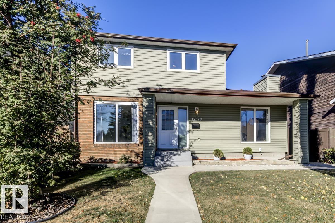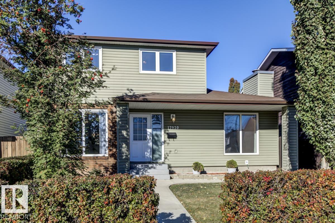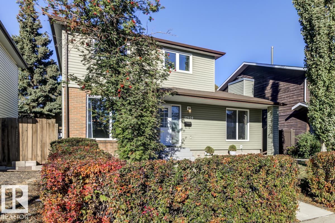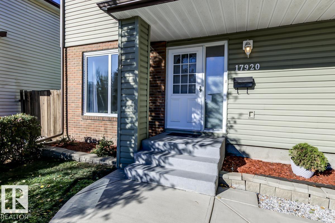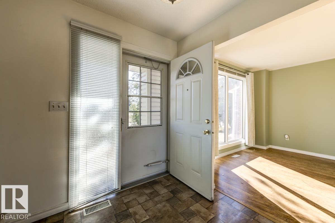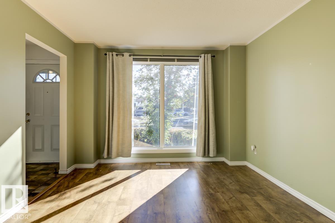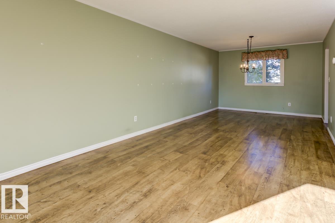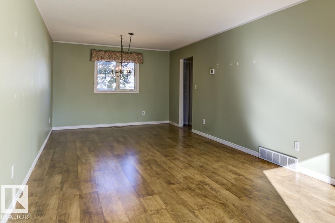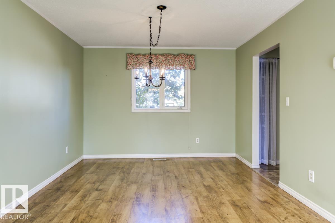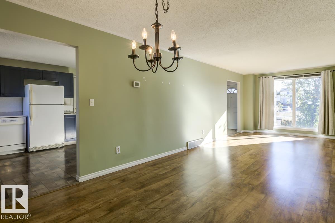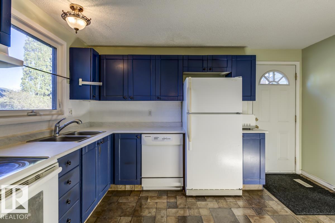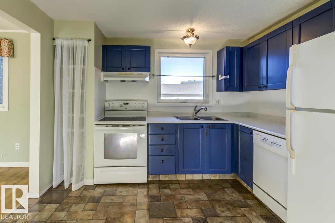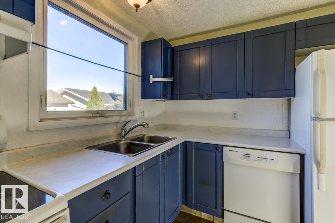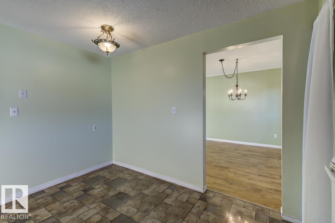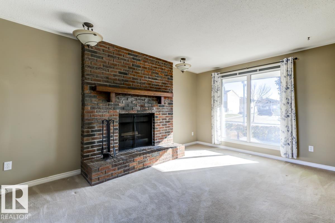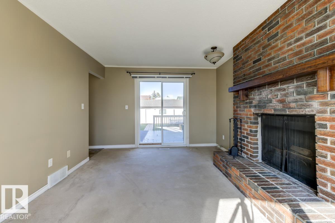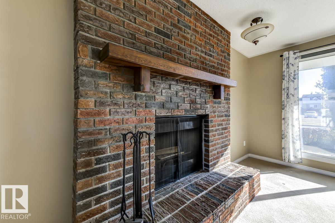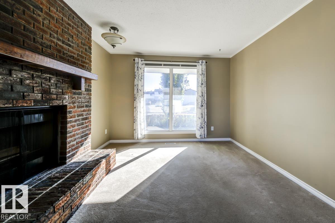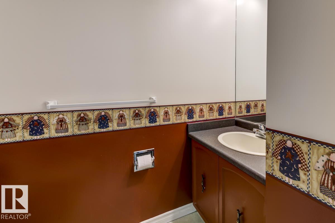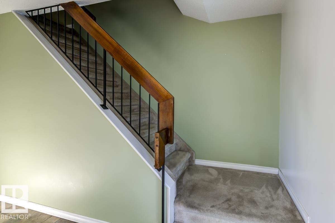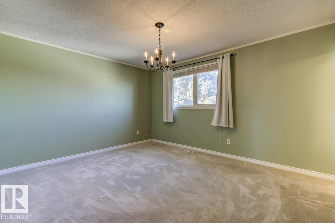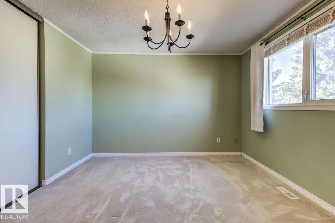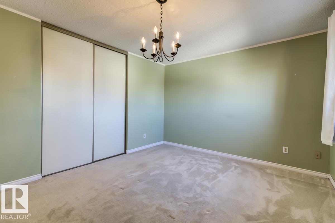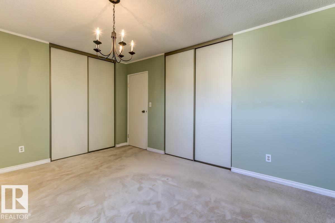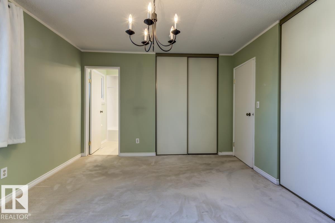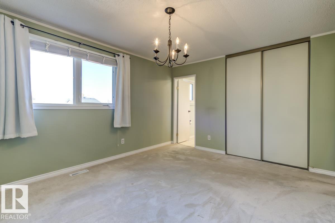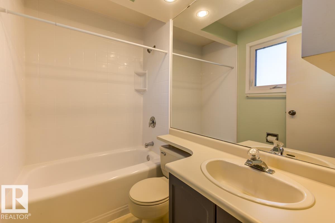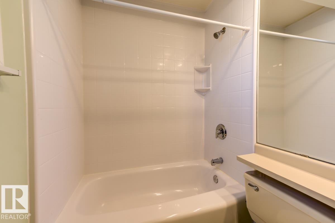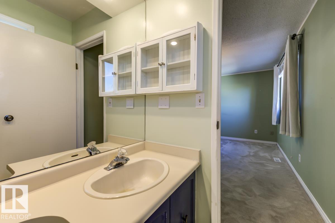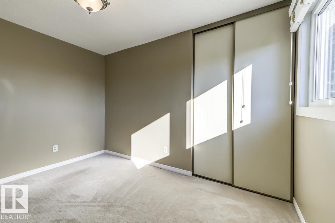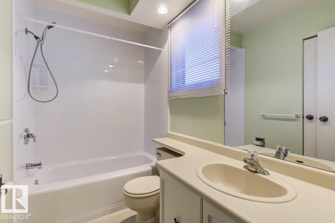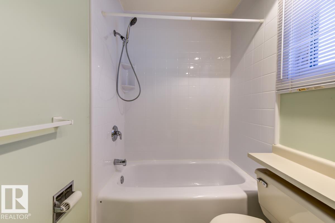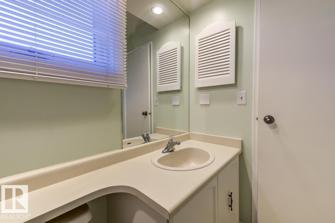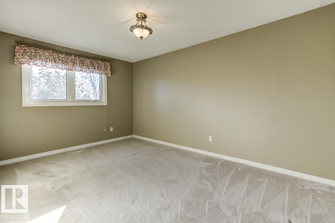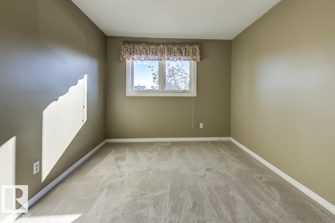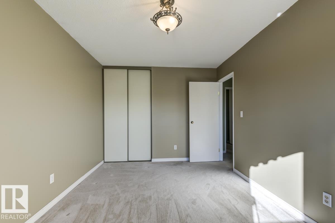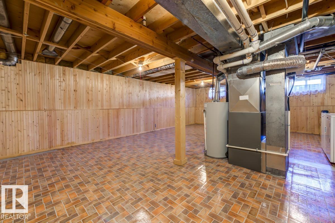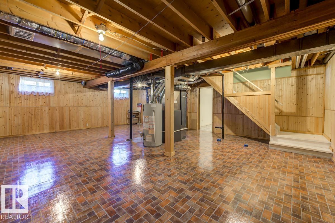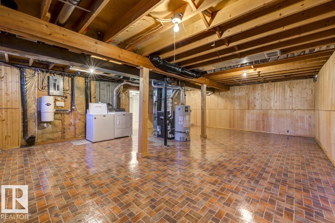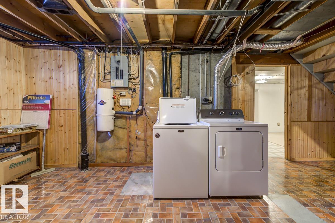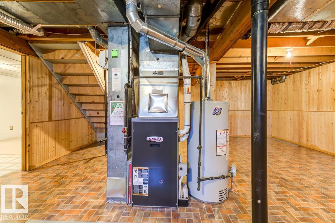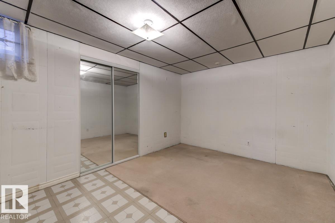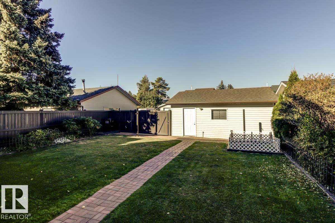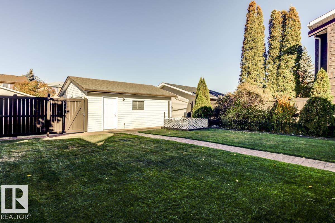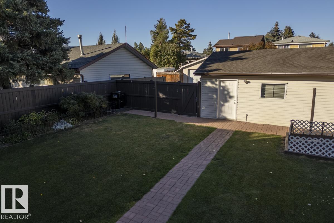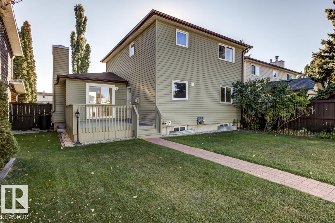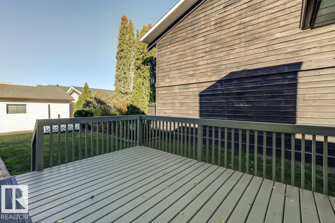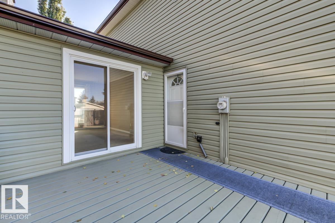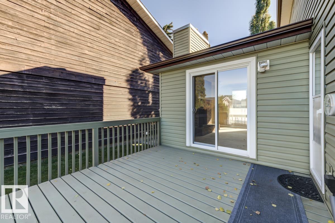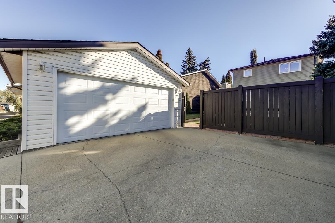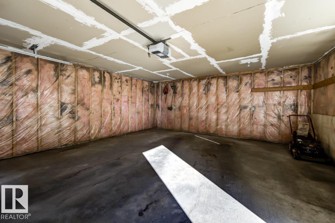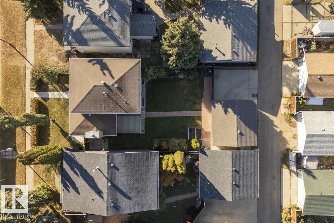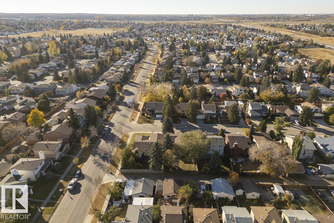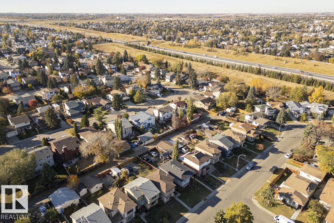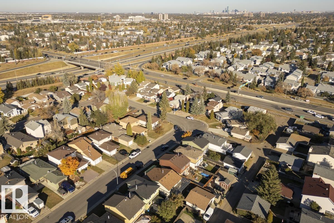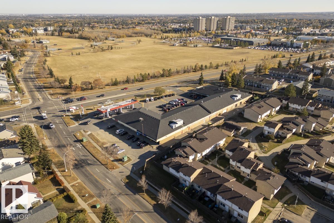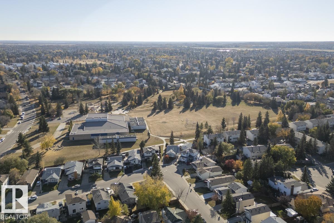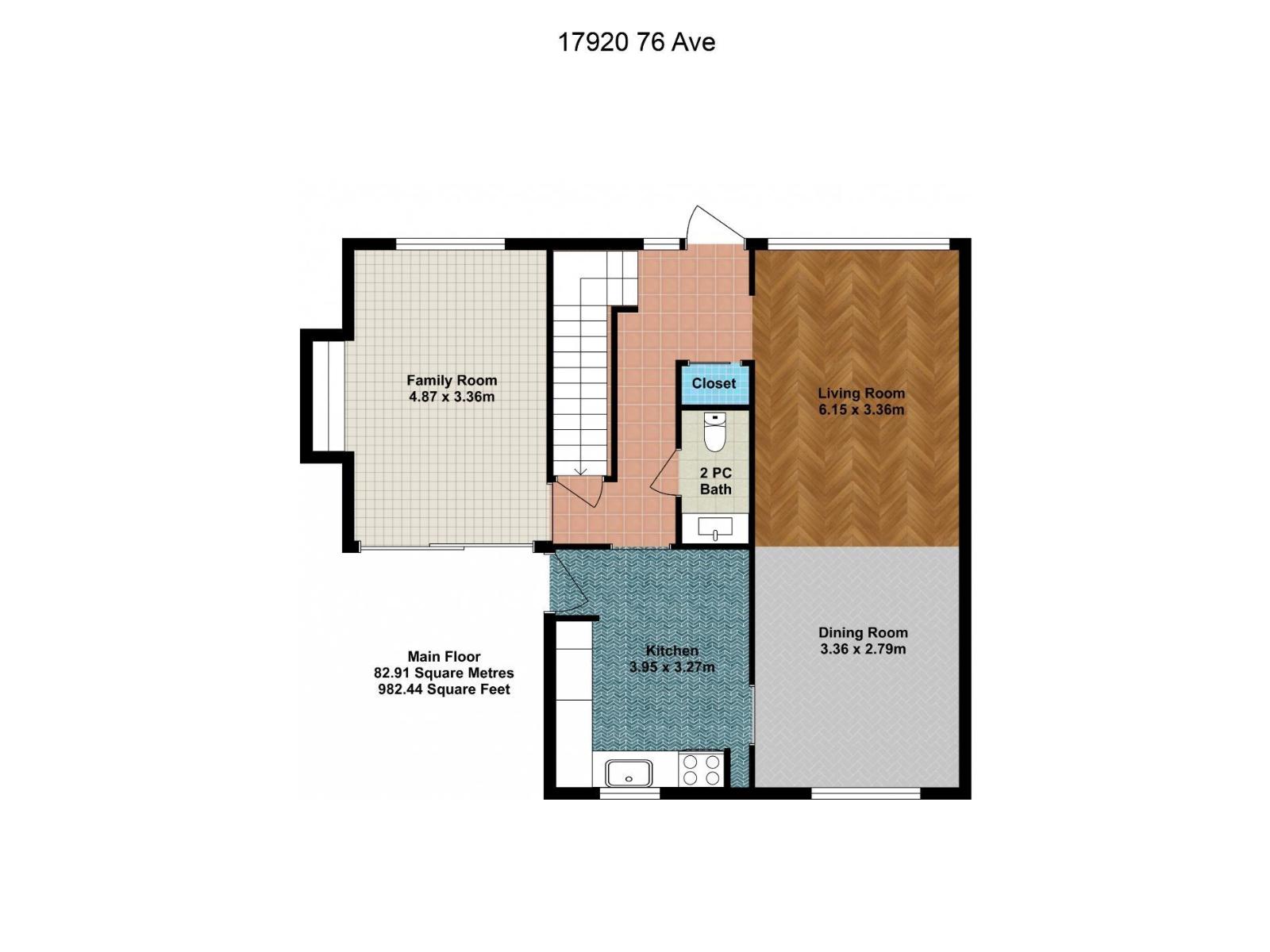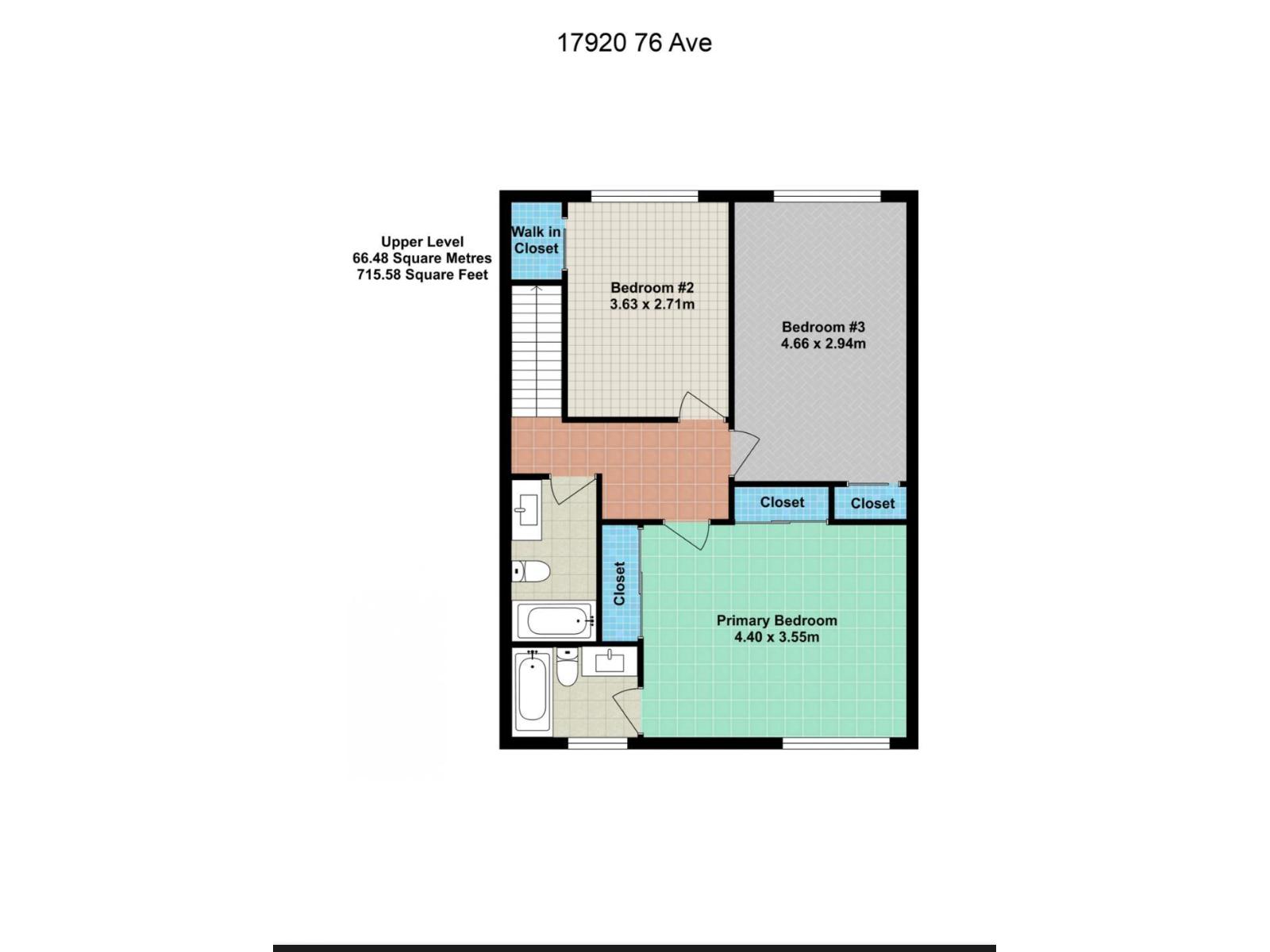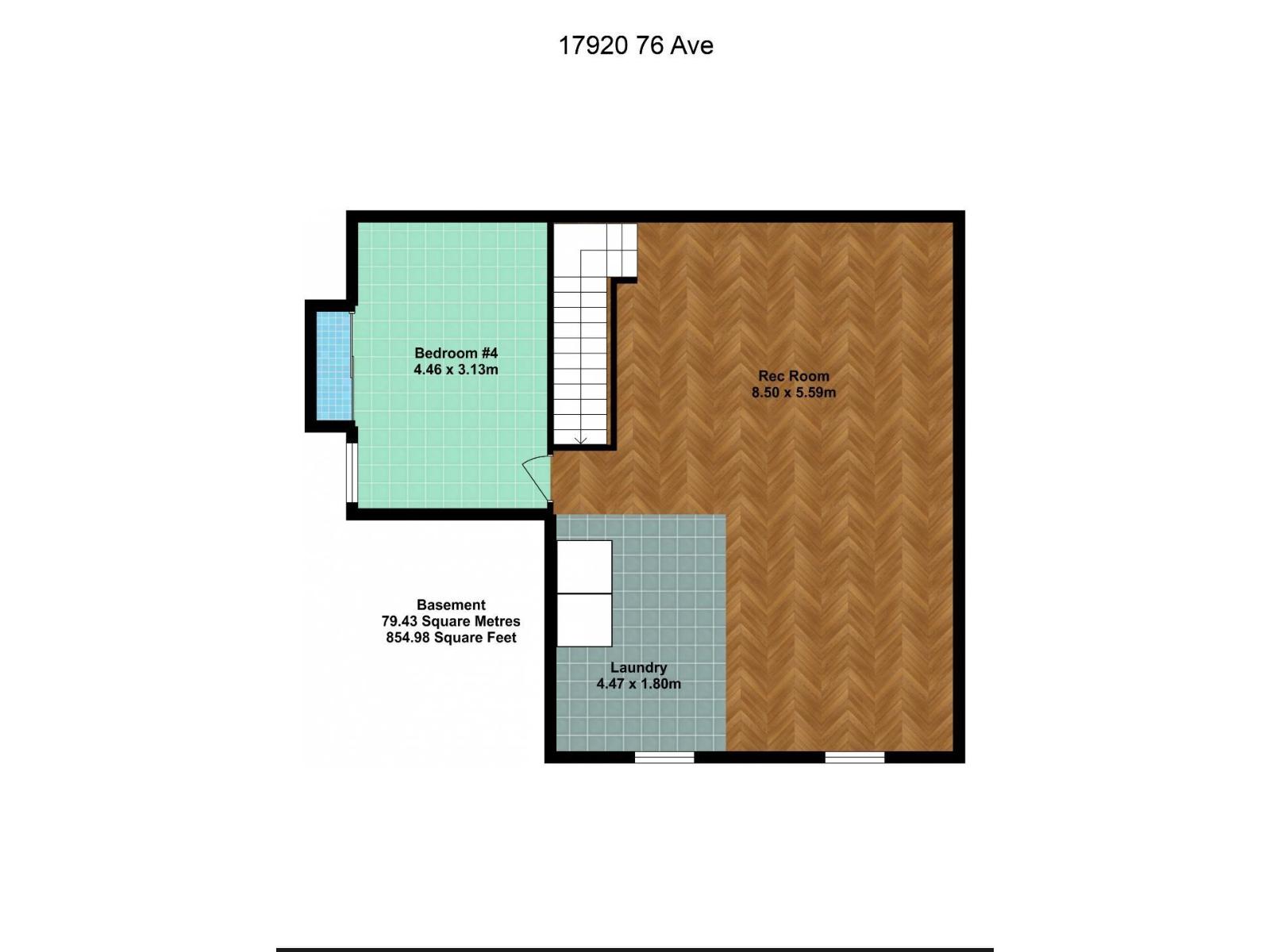4 Bedroom
3 Bathroom
1,608 ft2
Fireplace
Forced Air
$399,900
An incredible value in the heart of Lymburn - this beautifully maintained 1,608 sqft 2-storey is the perfect place for your family to call home! Located on a convenient street in one of Edmonton’s most family-friendly communities, this home offers space, comfort & updates you can feel confident about. The bright main flr welcomes you w/ a spacious living rm & formal dining area, while the functional kitchen w/ picture window makes mealtime a joy. A cozy family rm w/ classic, brick wood-burning fireplace opens to a lg deck & private backyard - ideal for BBQs & playtime. Upstairs you’ll find a generous primary suite w/ 2 closets & a 4pc ensuite, plus 2 additional bdrms & a full bath. The partially finished basement provides a rec rm, 4th bdrm & loads of storage. With major updates already done - windows, shingles, siding, furnace & HWT - this home is move-in ready & offers exceptional value. Close to great schools, parks, shopping & major routes, this is the kind of opportunity that doesn’t come often! (id:47041)
Property Details
|
MLS® Number
|
E4462621 |
|
Property Type
|
Single Family |
|
Neigbourhood
|
Lymburn |
|
Amenities Near By
|
Playground, Public Transit, Schools, Shopping |
|
Features
|
Lane |
|
Structure
|
Deck |
Building
|
Bathroom Total
|
3 |
|
Bedrooms Total
|
4 |
|
Appliances
|
Dishwasher, Dryer, Hood Fan, Refrigerator, Stove, Washer, Window Coverings |
|
Basement Development
|
Partially Finished |
|
Basement Type
|
Full (partially Finished) |
|
Constructed Date
|
1977 |
|
Construction Style Attachment
|
Detached |
|
Fireplace Fuel
|
Wood |
|
Fireplace Present
|
Yes |
|
Fireplace Type
|
Unknown |
|
Half Bath Total
|
1 |
|
Heating Type
|
Forced Air |
|
Stories Total
|
2 |
|
Size Interior
|
1,608 Ft2 |
|
Type
|
House |
Parking
Land
|
Acreage
|
No |
|
Fence Type
|
Fence |
|
Land Amenities
|
Playground, Public Transit, Schools, Shopping |
|
Size Irregular
|
501.53 |
|
Size Total
|
501.53 M2 |
|
Size Total Text
|
501.53 M2 |
Rooms
| Level |
Type |
Length |
Width |
Dimensions |
|
Basement |
Bedroom 4 |
4.46 m |
3.13 m |
4.46 m x 3.13 m |
|
Basement |
Recreation Room |
8.5 m |
5.59 m |
8.5 m x 5.59 m |
|
Basement |
Laundry Room |
4.47 m |
1.8 m |
4.47 m x 1.8 m |
|
Main Level |
Living Room |
6.15 m |
3.36 m |
6.15 m x 3.36 m |
|
Main Level |
Dining Room |
3.36 m |
2.79 m |
3.36 m x 2.79 m |
|
Main Level |
Kitchen |
3.95 m |
3.27 m |
3.95 m x 3.27 m |
|
Main Level |
Family Room |
4.87 m |
3.36 m |
4.87 m x 3.36 m |
|
Upper Level |
Primary Bedroom |
4.4 m |
3.55 m |
4.4 m x 3.55 m |
|
Upper Level |
Bedroom 2 |
3.63 m |
2.71 m |
3.63 m x 2.71 m |
|
Upper Level |
Bedroom 3 |
4.66 m |
2.94 m |
4.66 m x 2.94 m |
https://www.realtor.ca/real-estate/29005283/17920-76-av-nw-edmonton-lymburn
