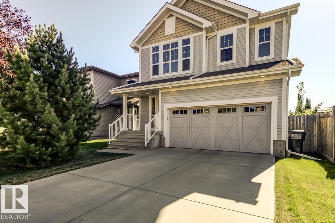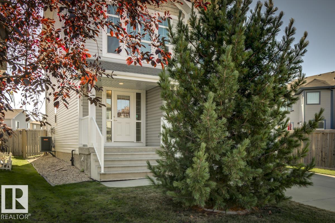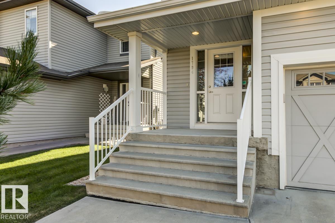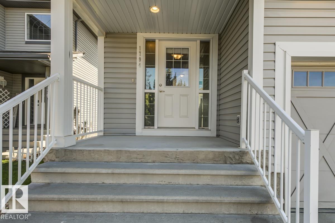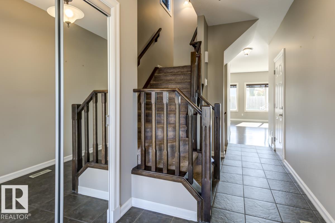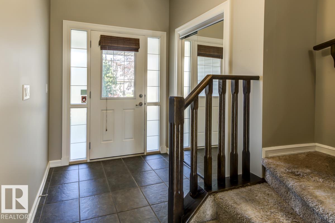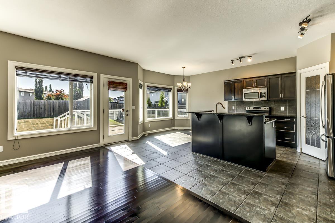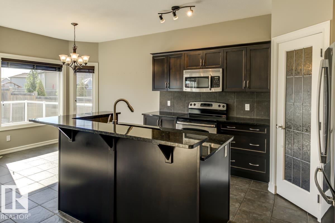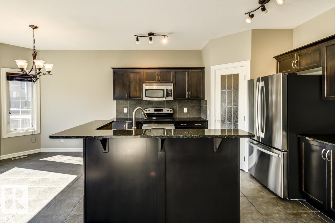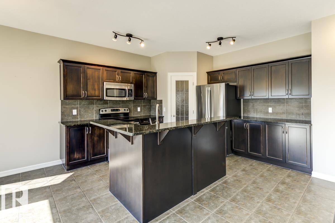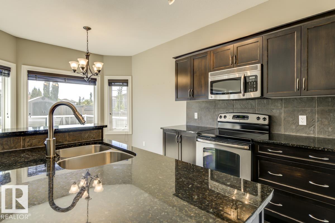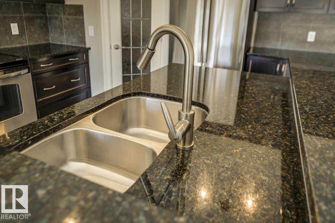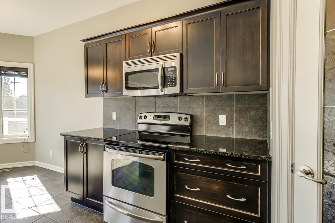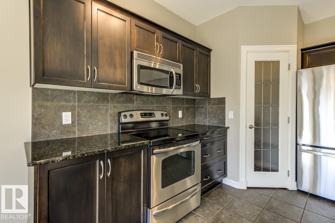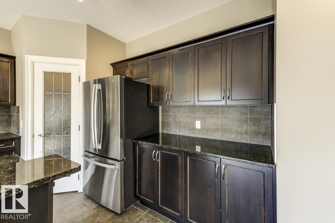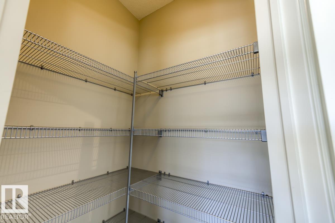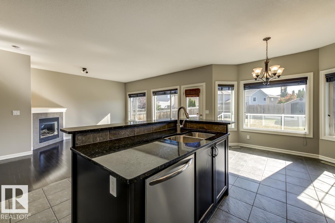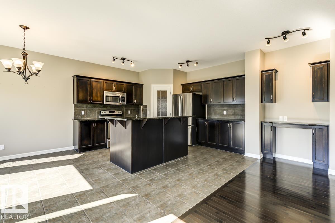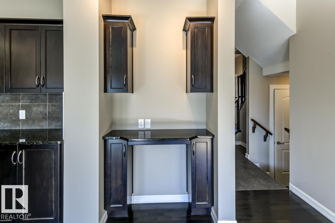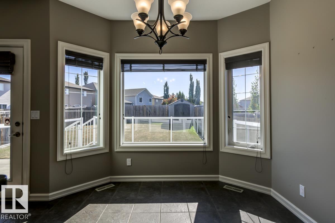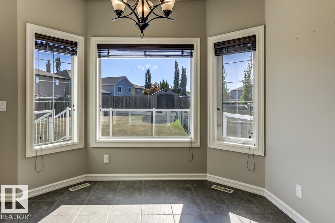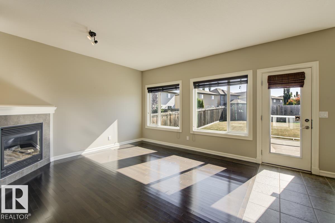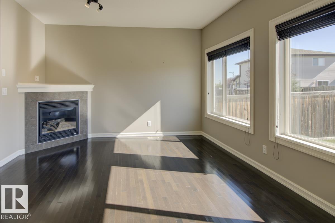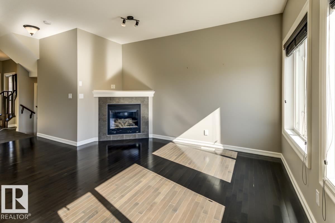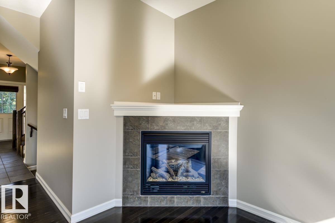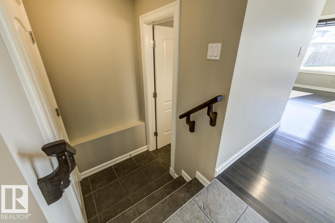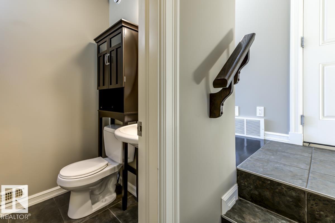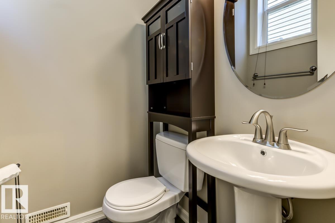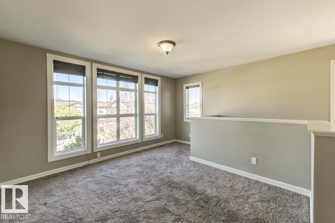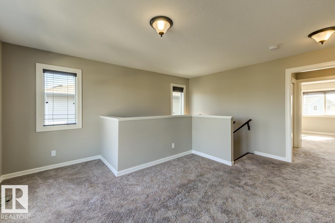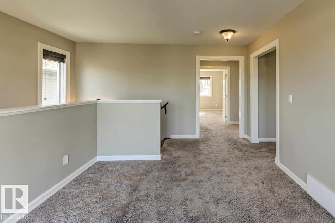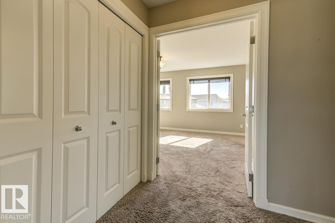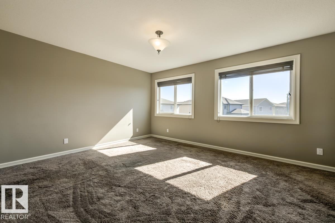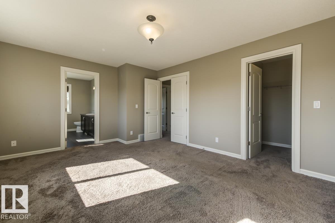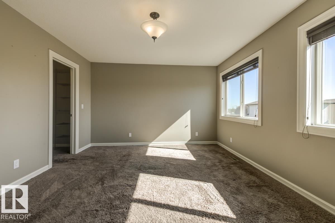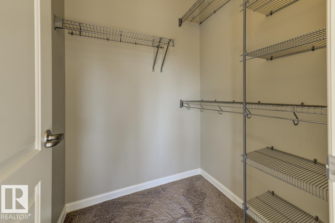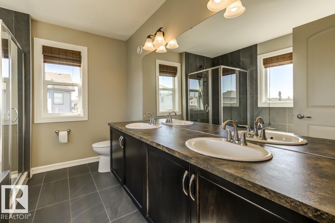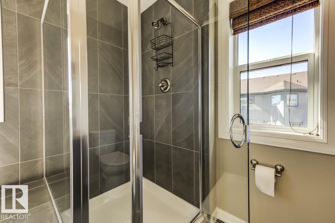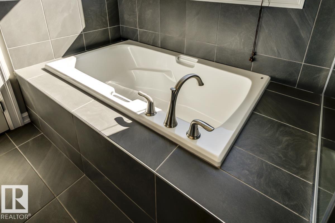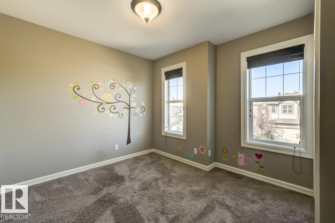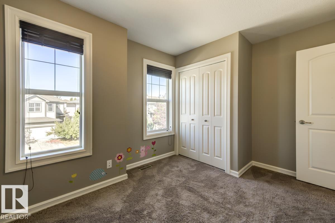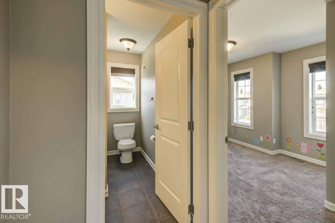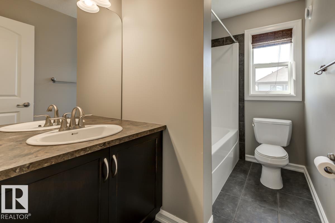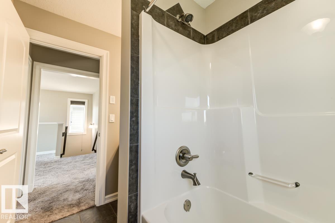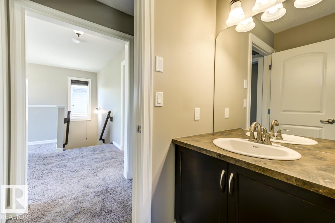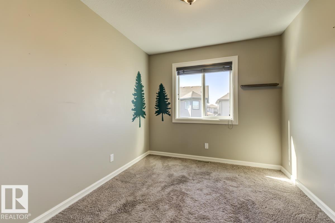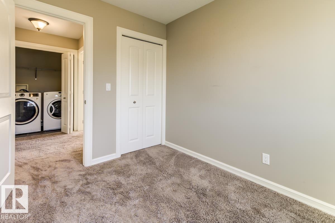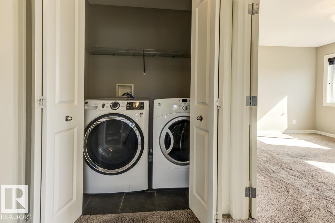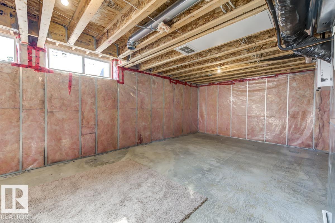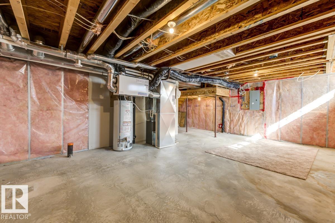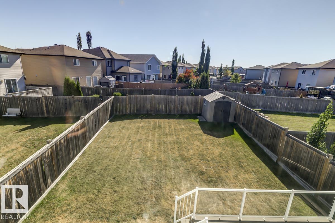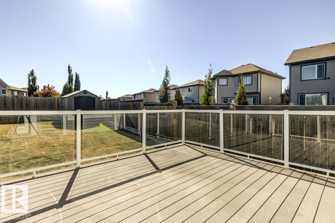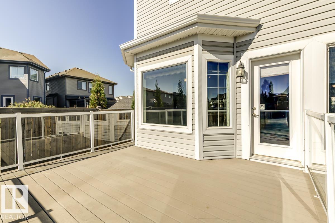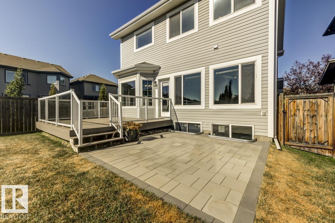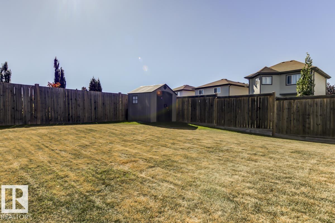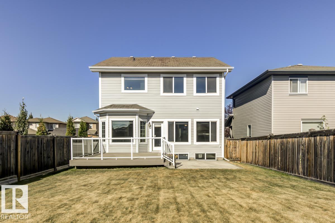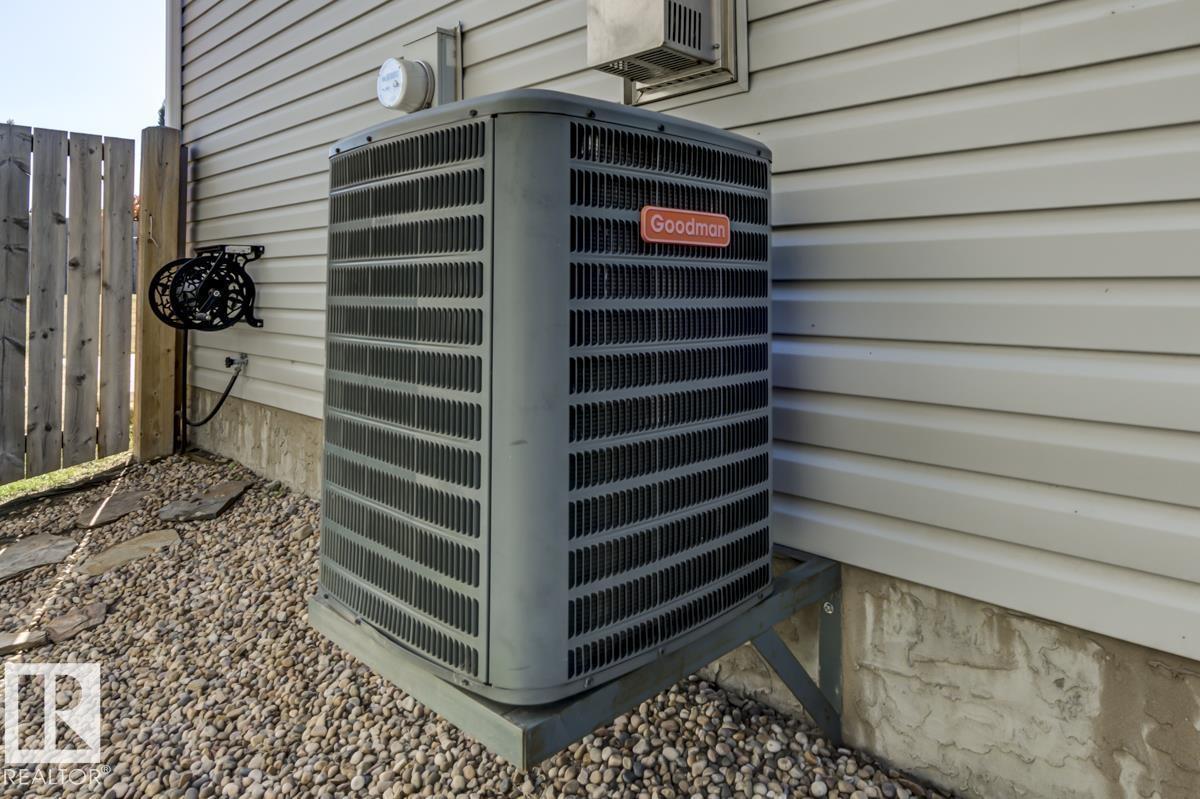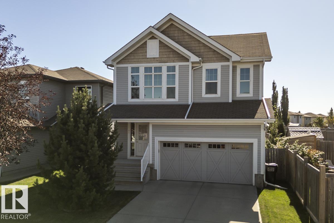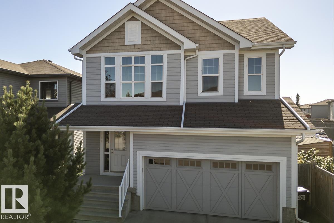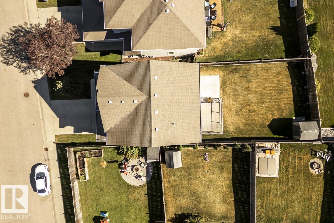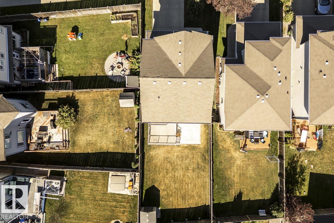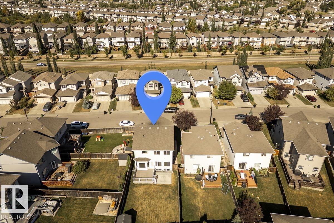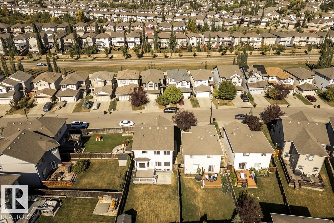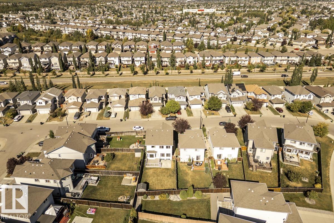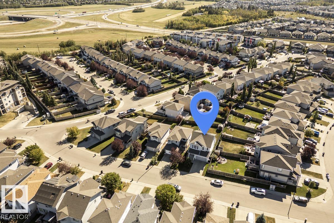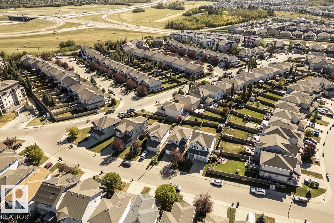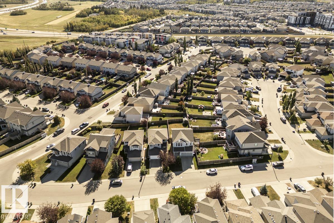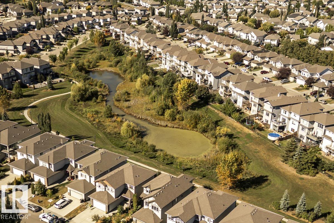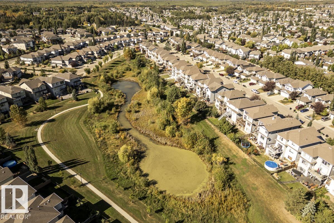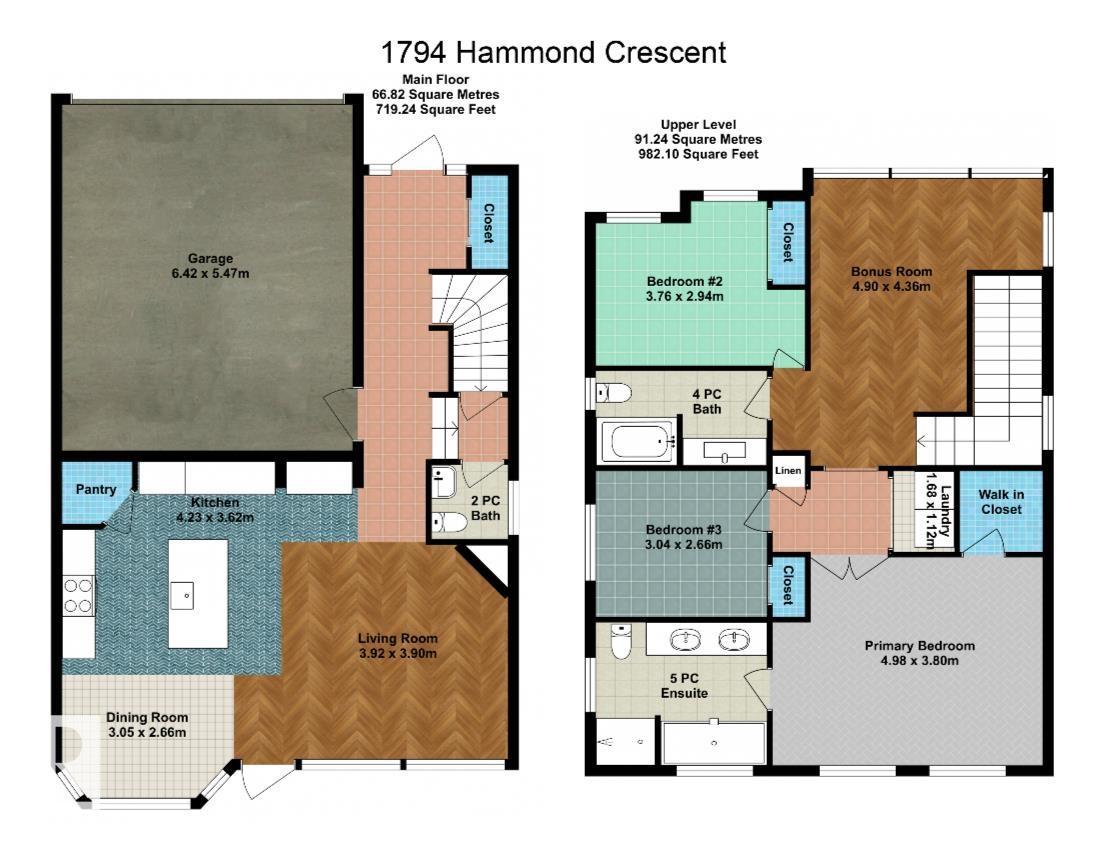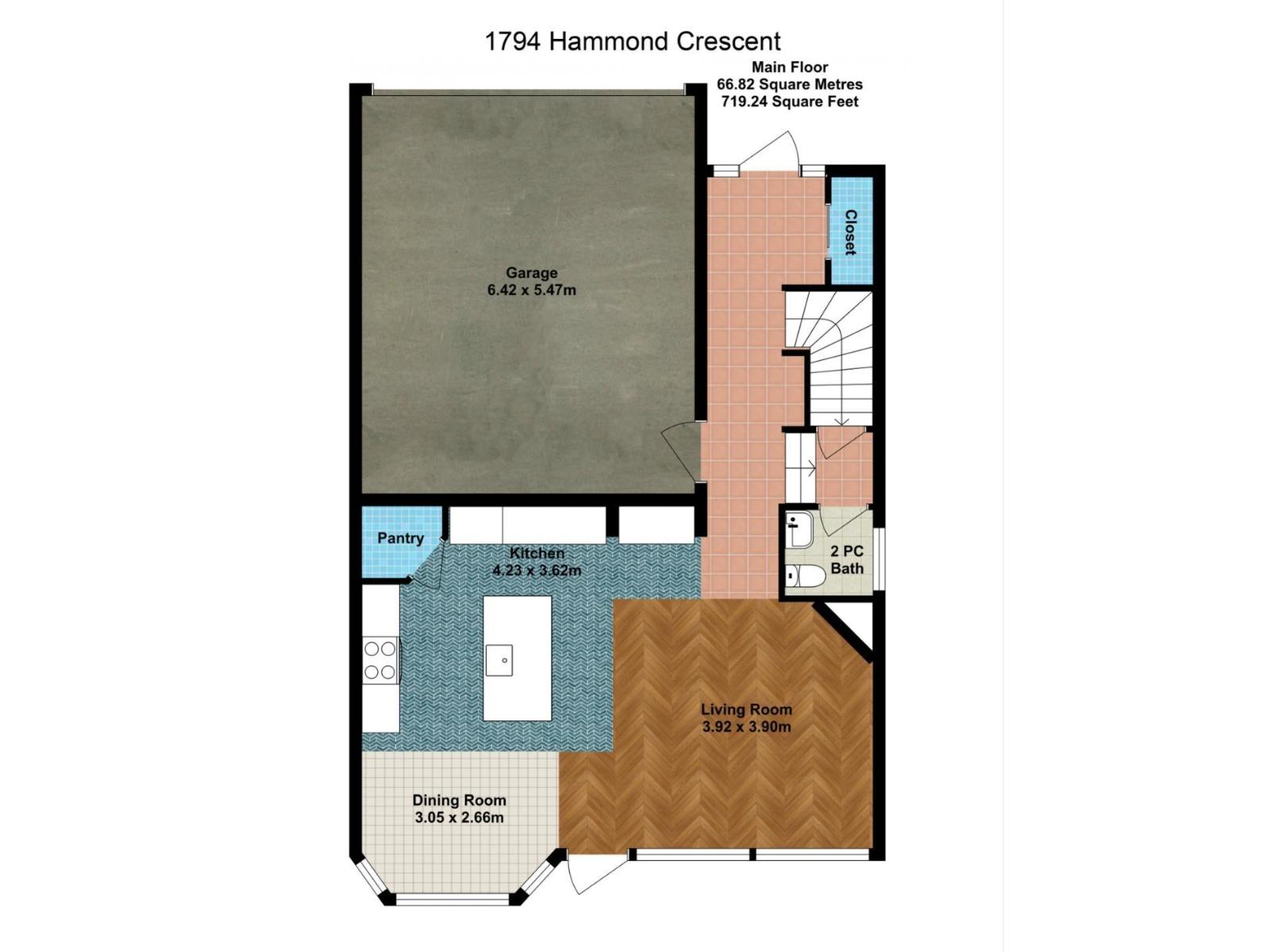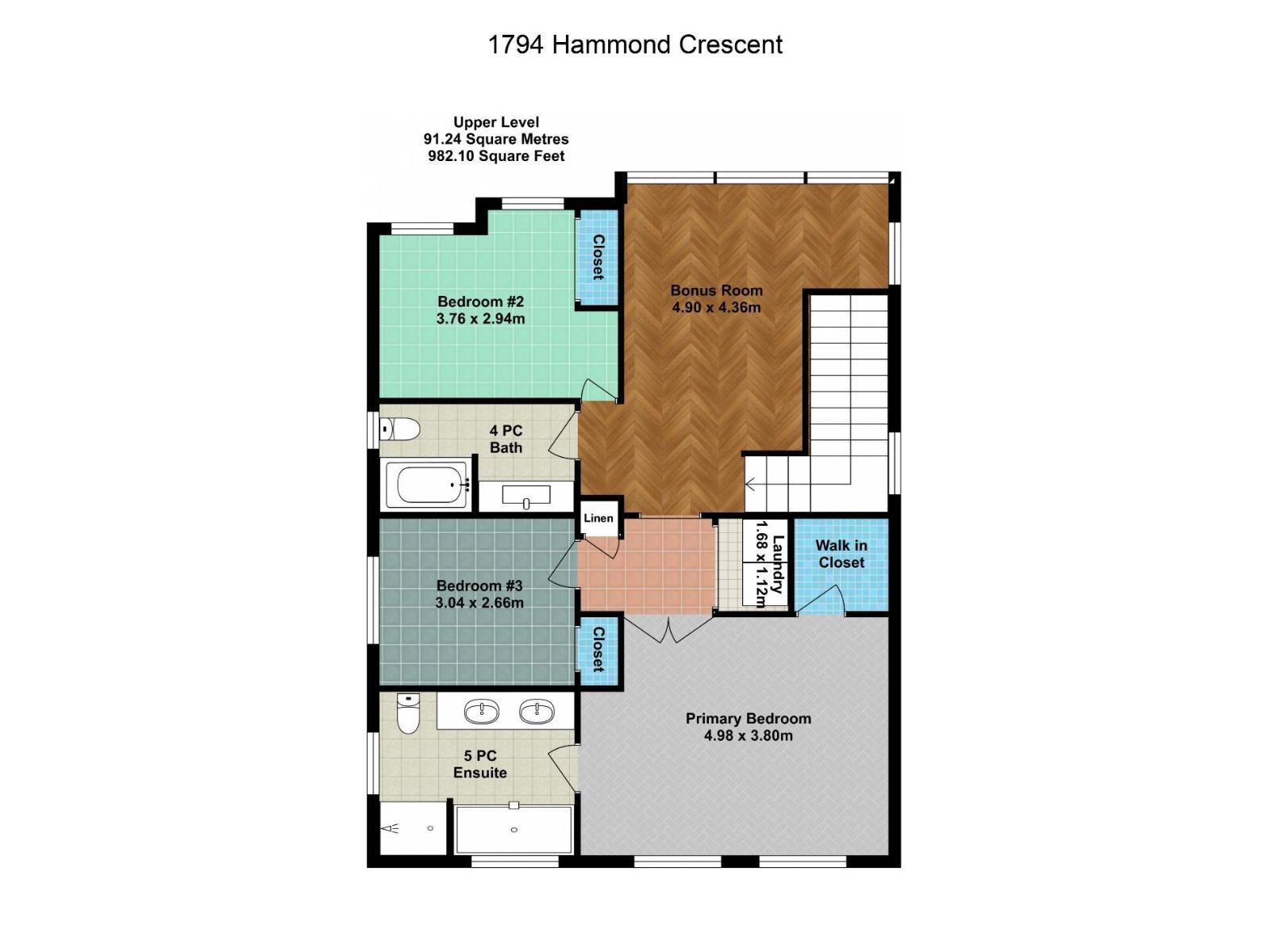3 Bedroom
3 Bathroom
1,701 ft2
Fireplace
Central Air Conditioning
Forced Air
$524,900
Discover this stylish 1701 sq.ft. 2-storey that truly checks all the boxes! The main flr dazzles w/ hardwood & tile, a tucked-away 2pc bath, & an airy open layout filled w/ natural light from the oversized windows. The chef’s kitchen is an absolute showstopper—granite counters, S/S appliances, corner pantry & endless prep space—ideal for both entertaining & everyday living. Upstairs, retreat to your impressive primary suite complete w/ spa-inspired 5pc ensuite. 2 more generous bdrms, a bright bonus rm & convenient upper laundry add to the appeal. The unspoiled basement awaits your dream design & personal touch—home theatre, gym, or rec rm, the options here are endless. Outside, enjoy mornings & evenings on your generous composite deck & beautiful stone patio in your SE facing backyard. This great home features AC, new furnace (25) & is close to schools, shopping, parks & w/ quick Henday access. This home blends comfort, lifestyle & unbeatable value in one sought-after package. Don’t miss this opportunity! (id:47041)
Property Details
|
MLS® Number
|
E4458986 |
|
Property Type
|
Single Family |
|
Neigbourhood
|
The Hamptons |
|
Amenities Near By
|
Playground, Public Transit, Schools, Shopping |
|
Parking Space Total
|
4 |
|
Structure
|
Deck, Patio(s) |
Building
|
Bathroom Total
|
3 |
|
Bedrooms Total
|
3 |
|
Amenities
|
Ceiling - 9ft |
|
Appliances
|
Dishwasher, Dryer, Microwave Range Hood Combo, Refrigerator, Stove, Washer, Window Coverings |
|
Basement Development
|
Unfinished |
|
Basement Type
|
Full (unfinished) |
|
Constructed Date
|
2007 |
|
Construction Style Attachment
|
Detached |
|
Cooling Type
|
Central Air Conditioning |
|
Fire Protection
|
Smoke Detectors |
|
Fireplace Fuel
|
Gas |
|
Fireplace Present
|
Yes |
|
Fireplace Type
|
Corner |
|
Half Bath Total
|
1 |
|
Heating Type
|
Forced Air |
|
Stories Total
|
2 |
|
Size Interior
|
1,701 Ft2 |
|
Type
|
House |
Parking
Land
|
Acreage
|
No |
|
Land Amenities
|
Playground, Public Transit, Schools, Shopping |
|
Size Irregular
|
393.62 |
|
Size Total
|
393.62 M2 |
|
Size Total Text
|
393.62 M2 |
Rooms
| Level |
Type |
Length |
Width |
Dimensions |
|
Main Level |
Living Room |
3.92 m |
3.9 m |
3.92 m x 3.9 m |
|
Main Level |
Dining Room |
3.05 m |
2.66 m |
3.05 m x 2.66 m |
|
Main Level |
Kitchen |
4.23 m |
3.62 m |
4.23 m x 3.62 m |
|
Upper Level |
Primary Bedroom |
4.98 m |
3.8 m |
4.98 m x 3.8 m |
|
Upper Level |
Bedroom 2 |
3.76 m |
2.94 m |
3.76 m x 2.94 m |
|
Upper Level |
Bedroom 3 |
3.04 m |
2.66 m |
3.04 m x 2.66 m |
|
Upper Level |
Bonus Room |
4.9 m |
4.36 m |
4.9 m x 4.36 m |
|
Upper Level |
Laundry Room |
1.68 m |
1.12 m |
1.68 m x 1.12 m |
https://www.realtor.ca/real-estate/28898371/1794-hammond-cr-nw-edmonton-the-hamptons
