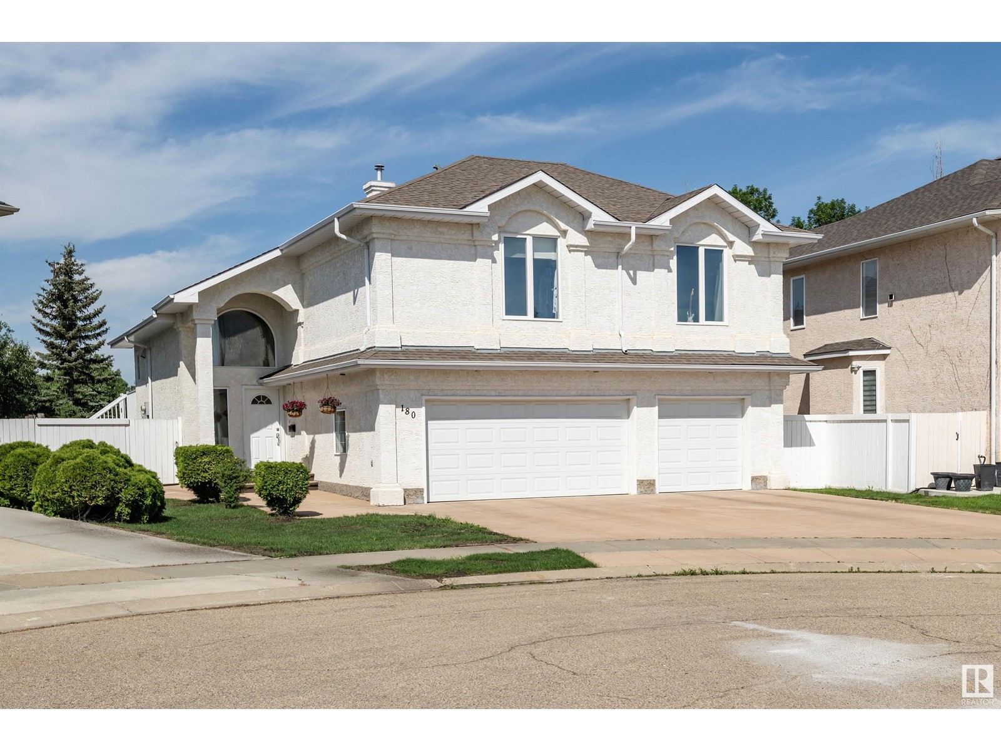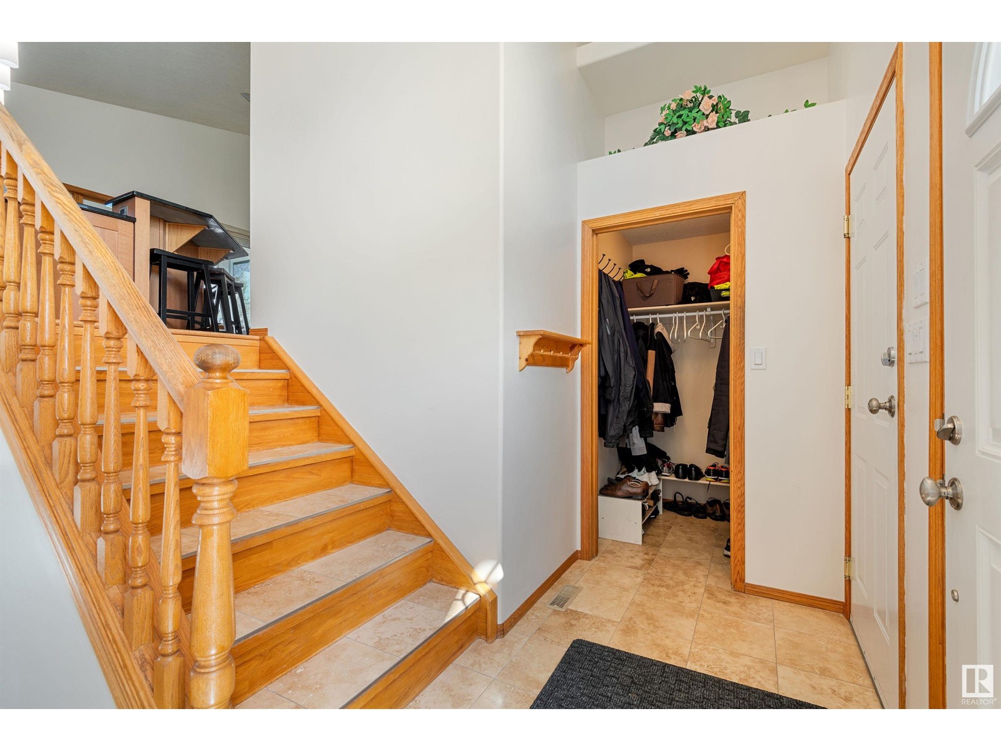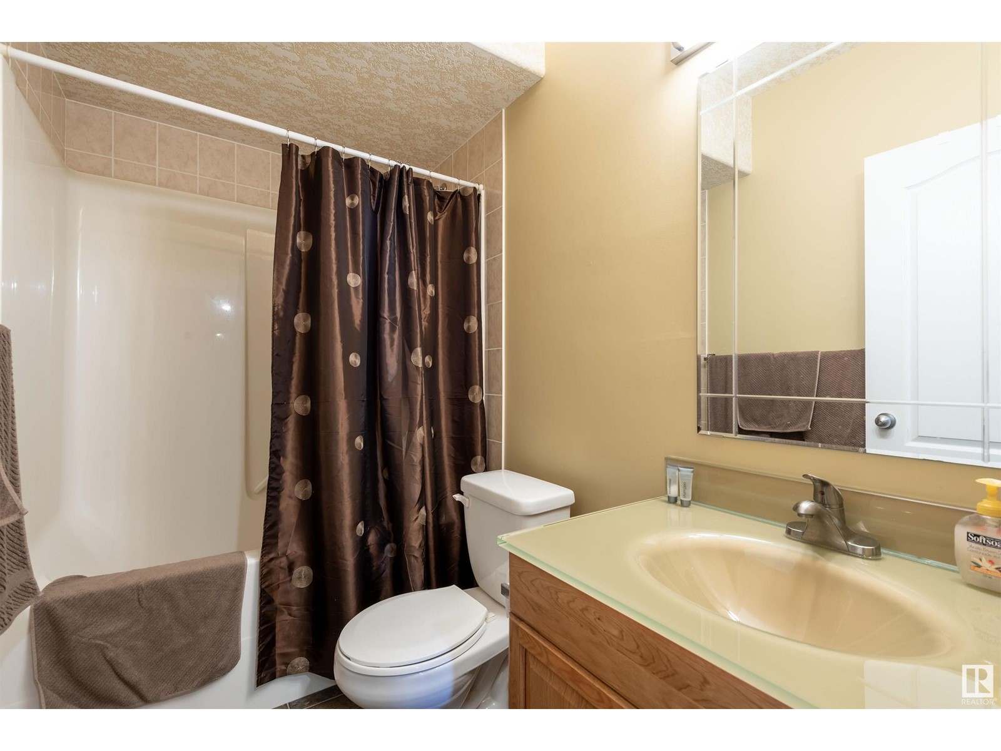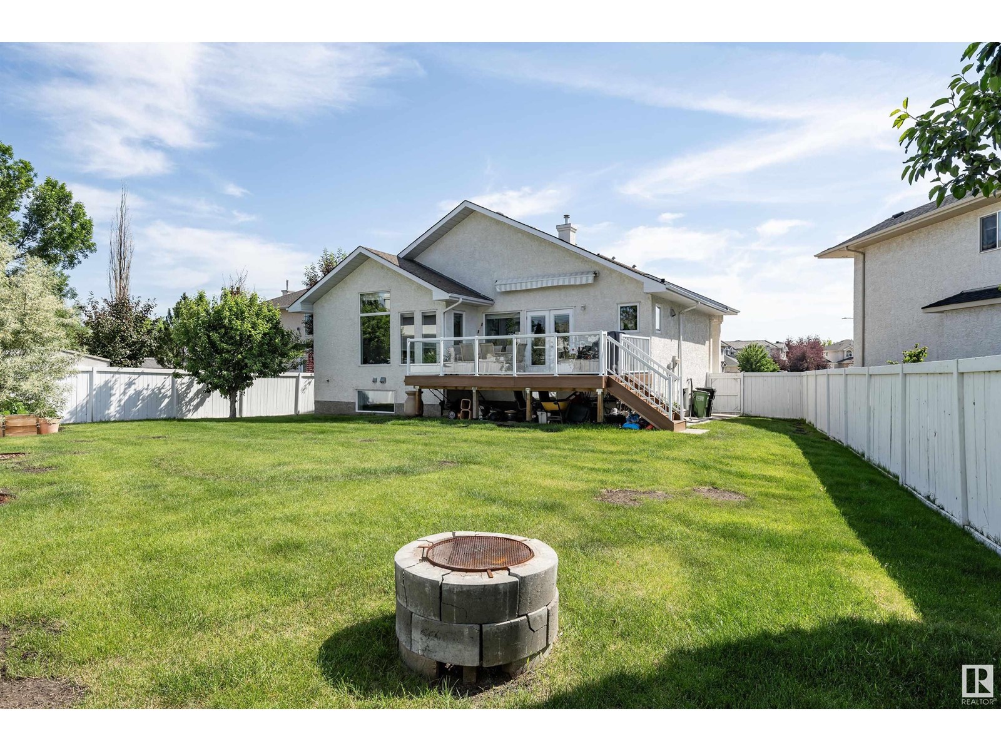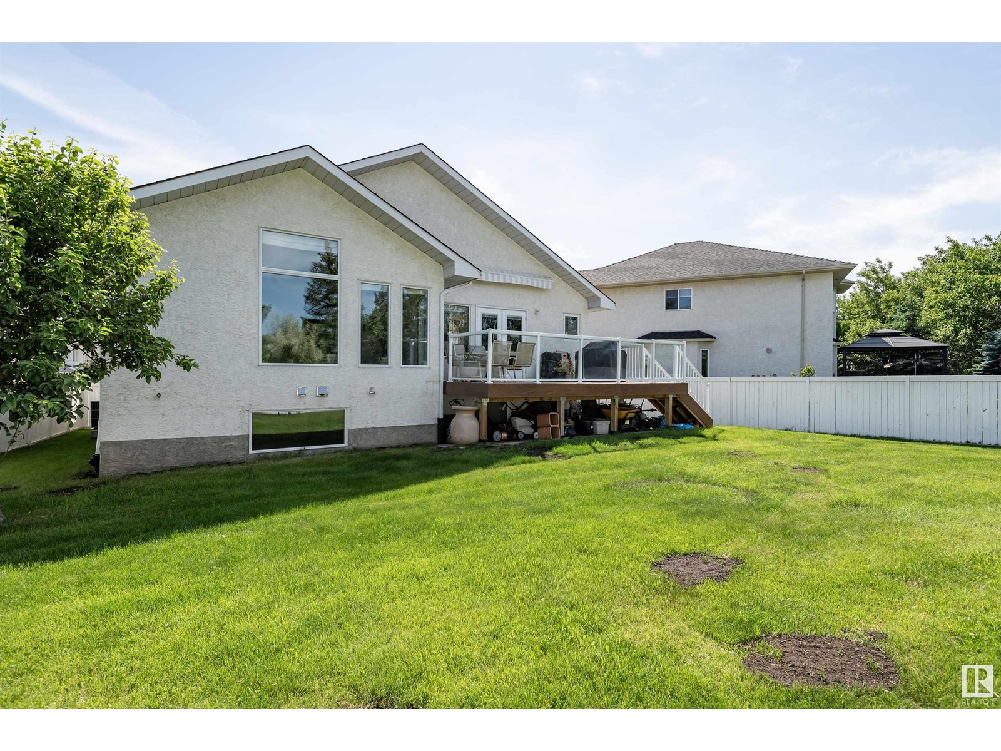4 Bedroom
4 Bathroom
1937.7192 sqft
Bi-Level
Fireplace
Central Air Conditioning
Forced Air
$699,900
Stunning custom-built bi-level in prestigious Kiniski Gardens backing on Mill Creek Ravine. Welcome to your dream home with close to 1940 square feet of living space and a fully finished basement! This home features 4 spacious bedrooms, one of which is a stunning master with a luxury ensuite. The main floor boasts a beautiful office with custom-built cabinets, easily converted to a main floor bedroom. The kitchen is a chef's dream with stainless appliances and ample cabinets. The lower level has the 4th bedroom, a wet bar, and a spacious living area, making it the perfect spot for entertaining guests. This home boasts a heated triple garage with a work bench, storage cabinets, and space for all your vehicles, tools, and toys. This home also features central air conditioning, triple pane windows, and a 12x20' maintenance free deck. The massive backyard is fully fenced and features a fire pit area and raised garden beds. Close to all amenities, you will be proud to call this place home! (id:47041)
Property Details
|
MLS® Number
|
E4396546 |
|
Property Type
|
Single Family |
|
Neigbourhood
|
Kiniski Gardens |
|
Amenities Near By
|
Golf Course, Playground, Public Transit, Schools, Shopping |
|
Features
|
Ravine, Wet Bar, Exterior Walls- 2x6" |
|
Structure
|
Deck, Fire Pit |
|
View Type
|
Ravine View |
Building
|
Bathroom Total
|
4 |
|
Bedrooms Total
|
4 |
|
Appliances
|
Dishwasher, Dryer, Fan, Garage Door Opener Remote(s), Garage Door Opener, Hood Fan, Humidifier, Oven - Built-in, Refrigerator, Stove, Washer, Window Coverings |
|
Architectural Style
|
Bi-level |
|
Basement Development
|
Finished |
|
Basement Type
|
Full (finished) |
|
Constructed Date
|
1999 |
|
Construction Style Attachment
|
Detached |
|
Cooling Type
|
Central Air Conditioning |
|
Fire Protection
|
Smoke Detectors |
|
Fireplace Fuel
|
Gas |
|
Fireplace Present
|
Yes |
|
Fireplace Type
|
Heatillator |
|
Half Bath Total
|
1 |
|
Heating Type
|
Forced Air |
|
Size Interior
|
1937.7192 Sqft |
|
Type
|
House |
Parking
Land
|
Acreage
|
No |
|
Fence Type
|
Fence |
|
Land Amenities
|
Golf Course, Playground, Public Transit, Schools, Shopping |
|
Size Irregular
|
757 |
|
Size Total
|
757 M2 |
|
Size Total Text
|
757 M2 |
Rooms
| Level |
Type |
Length |
Width |
Dimensions |
|
Basement |
Family Room |
4.19 m |
6.08 m |
4.19 m x 6.08 m |
|
Basement |
Bedroom 4 |
3.85 m |
3.24 m |
3.85 m x 3.24 m |
|
Basement |
Recreation Room |
5.11 m |
5.44 m |
5.11 m x 5.44 m |
|
Basement |
Laundry Room |
1.64 m |
2.3 m |
1.64 m x 2.3 m |
|
Basement |
Utility Room |
2.96 m |
1.65 m |
2.96 m x 1.65 m |
|
Main Level |
Living Room |
5.82 m |
5.8 m |
5.82 m x 5.8 m |
|
Main Level |
Dining Room |
4.46 m |
2.32 m |
4.46 m x 2.32 m |
|
Main Level |
Kitchen |
4.66 m |
3.75 m |
4.66 m x 3.75 m |
|
Main Level |
Office |
3.47 m |
4.06 m |
3.47 m x 4.06 m |
|
Main Level |
Pantry |
1.53 m |
2.95 m |
1.53 m x 2.95 m |
|
Upper Level |
Primary Bedroom |
4.42 m |
4.1 m |
4.42 m x 4.1 m |
|
Upper Level |
Bedroom 2 |
3.49 m |
3.1 m |
3.49 m x 3.1 m |
|
Upper Level |
Bedroom 3 |
3.5 m |
4.08 m |
3.5 m x 4.08 m |
