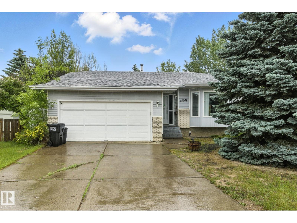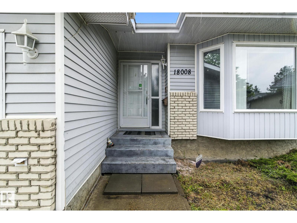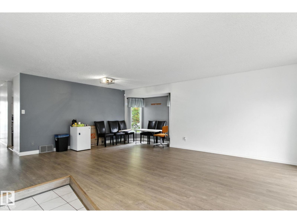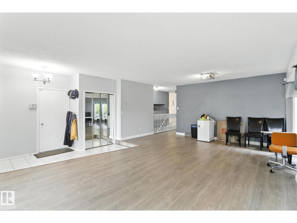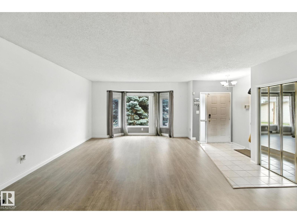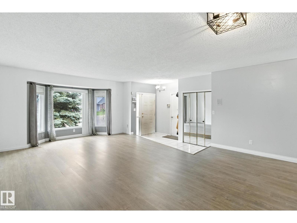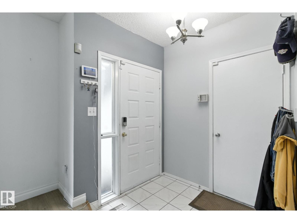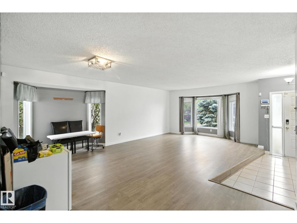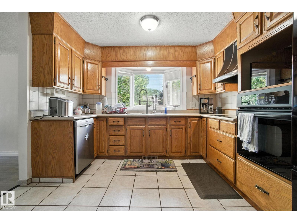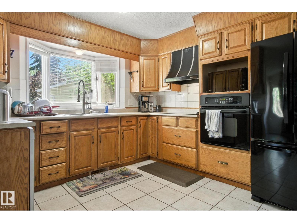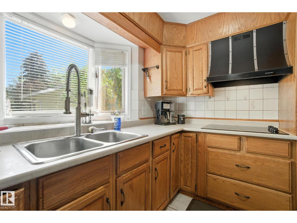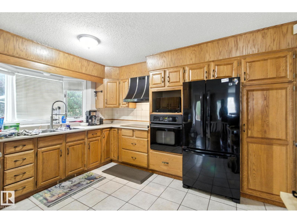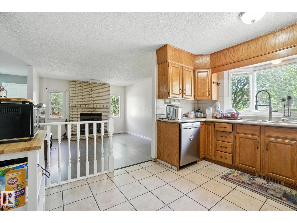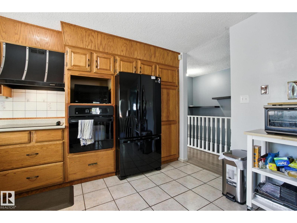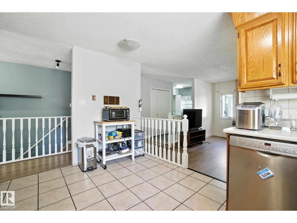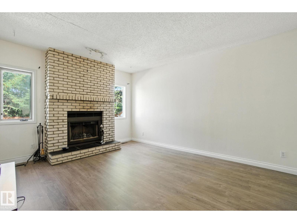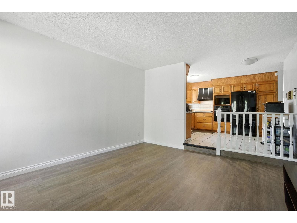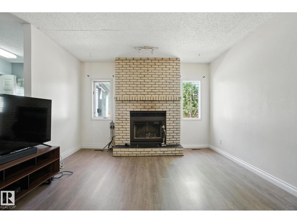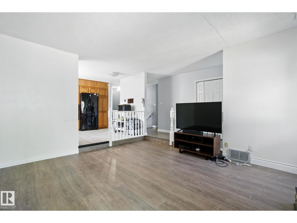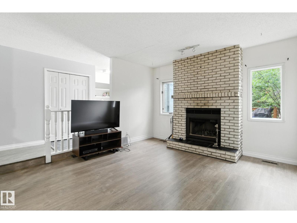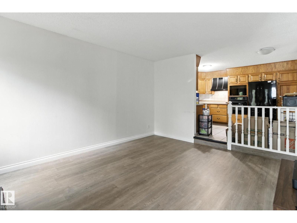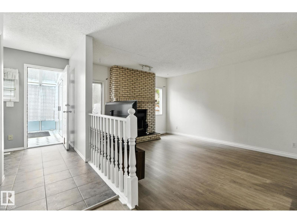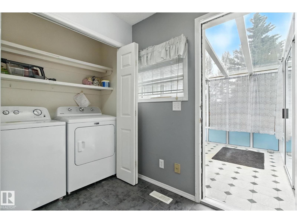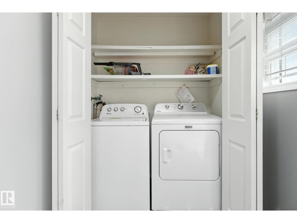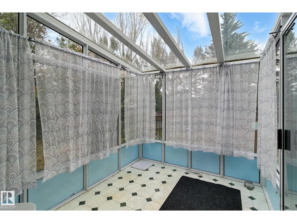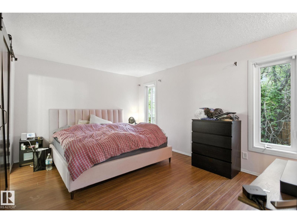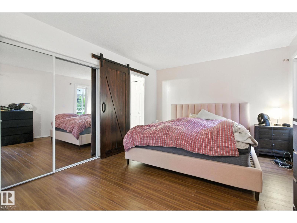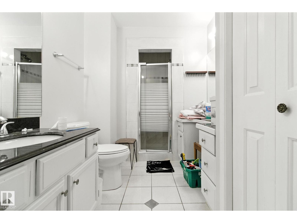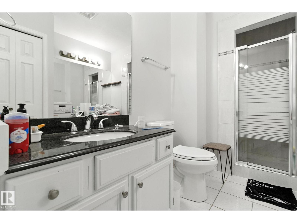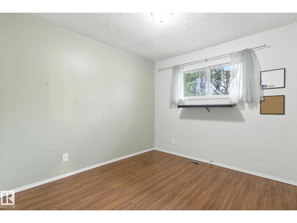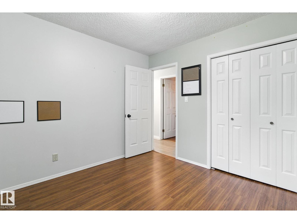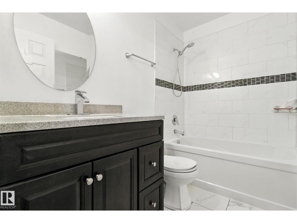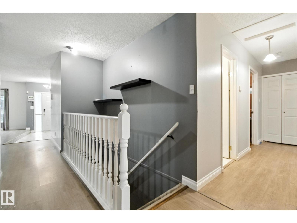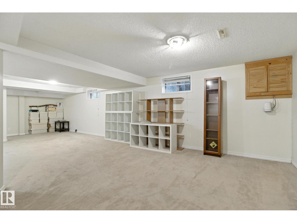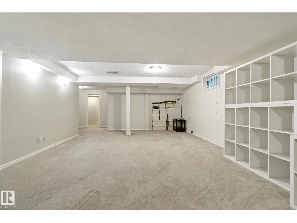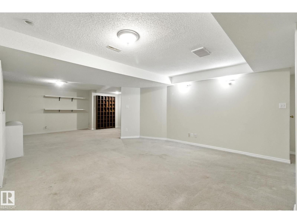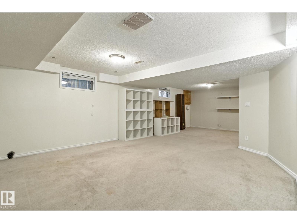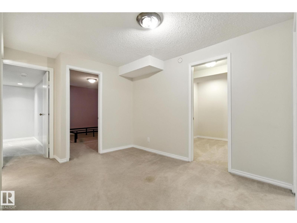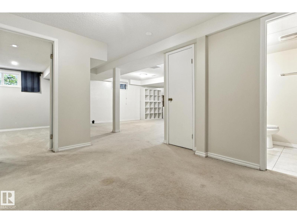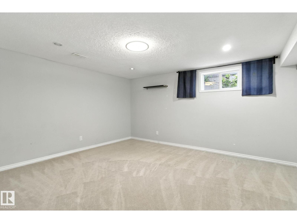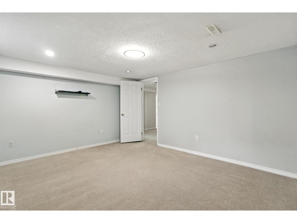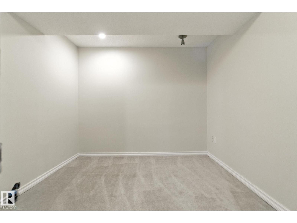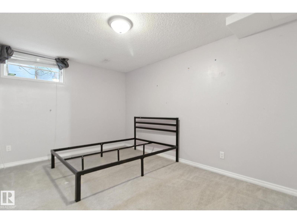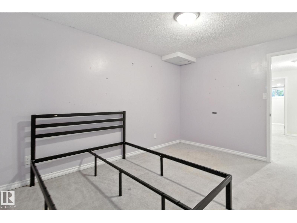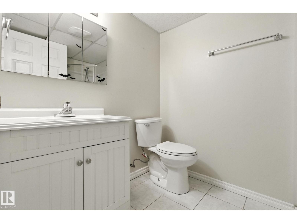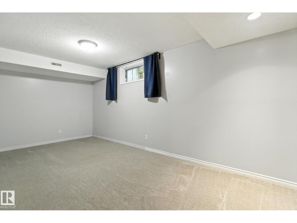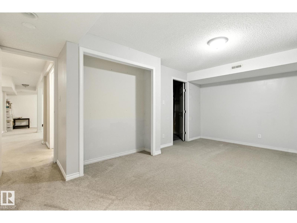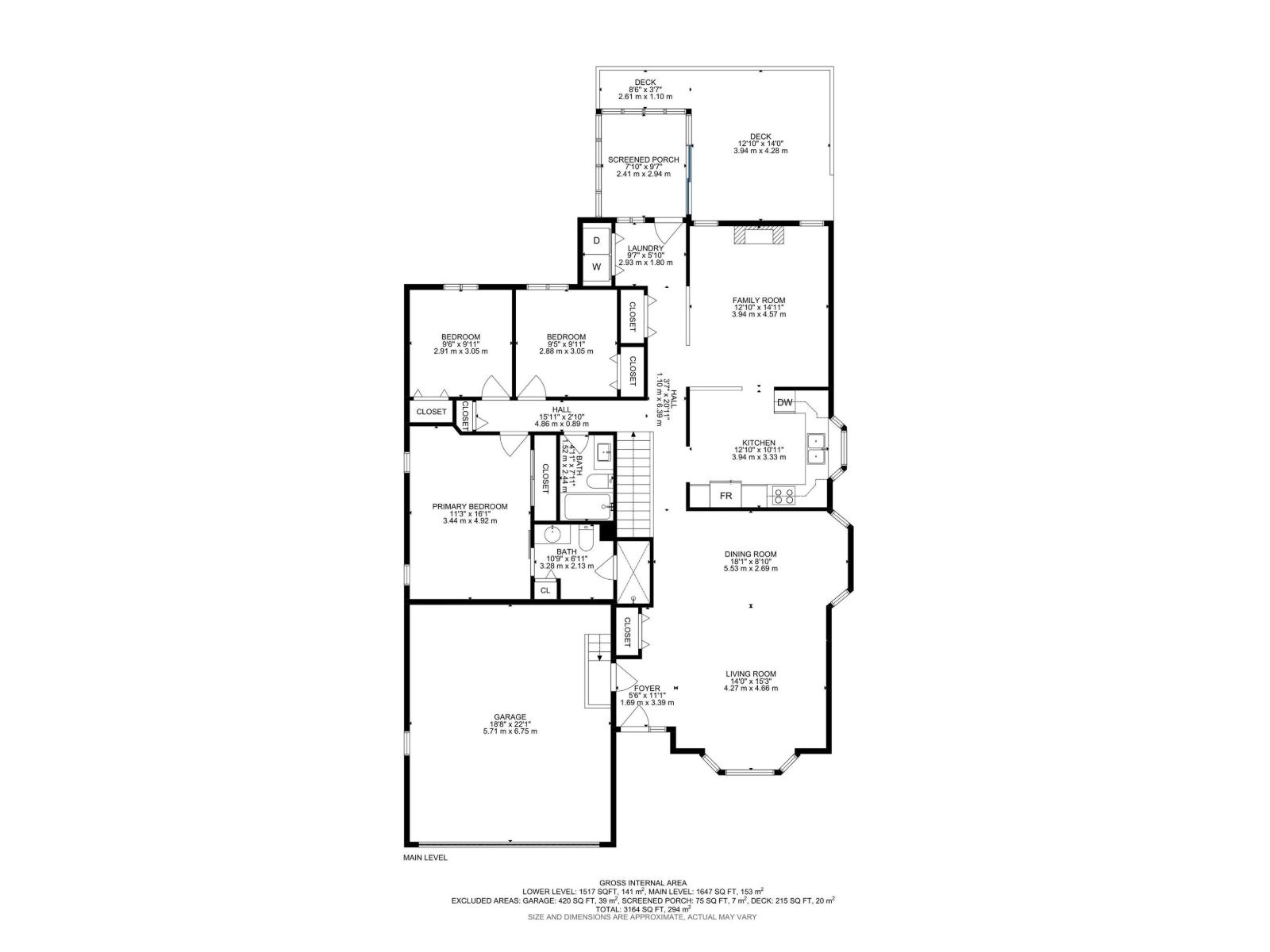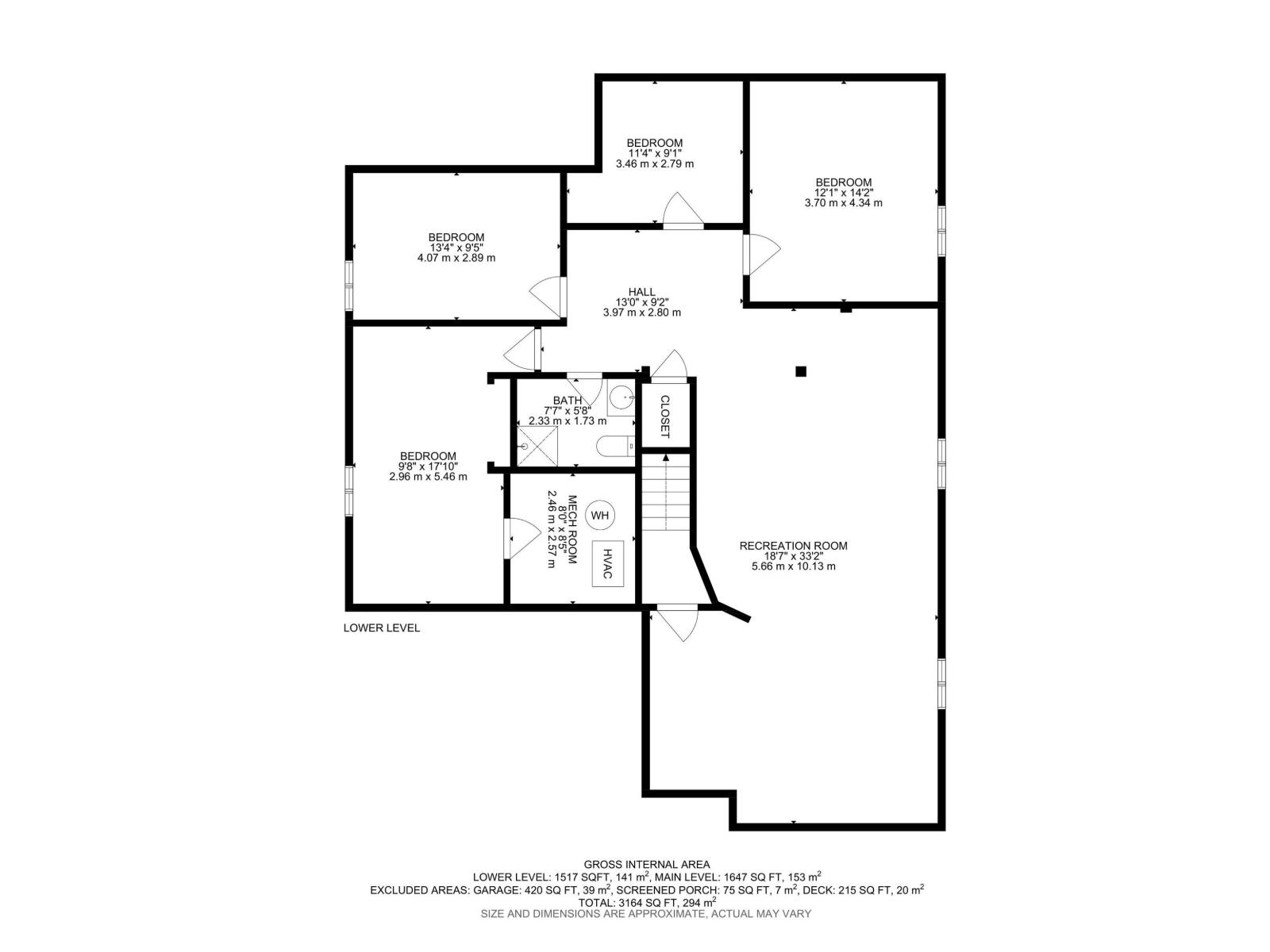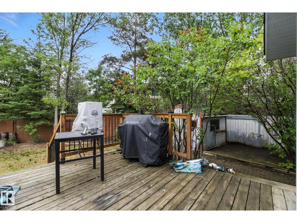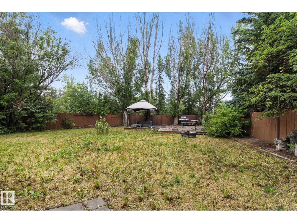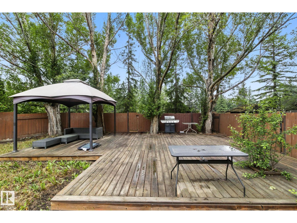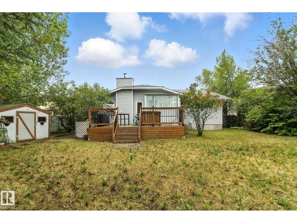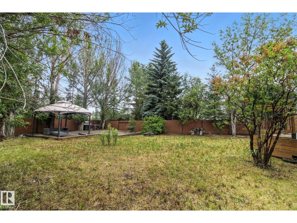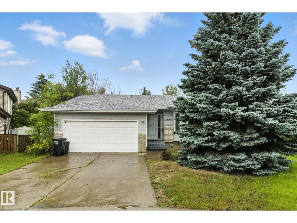6 Bedroom
3 Bathroom
1,647 ft2
Bungalow
Forced Air
$474,900
Great big bungalow on a HUGE lot in west Edmonton! Over 1600 sq ft PLUS a fully finished basement and over 9000 sq outside! Step inside and you'll find a large entry with plenty of room for everyone. Big living room with great font window and tons of natural light. Ample dining area with plenty of space to host family & friends! Kitchen is very functional with good storage! Sunken family room features wood burning fireplace! Master bedroom can fit king sized furniture. Plus 3pc ensuite too! 2 bedrooms are great for kids, guests or home office! Basement has a massive family room space, great set up for a TV and a games area. 3 MORE BEDROOMS!!! Plus there is even an office/den space here! Double attached garage! Quiet cul-de-sac with AMAZING neighbours! Pie shaped lot has tons of space and with a little effort it can be an absolute oasis! Great location closet to schools, transit and easy access to the Anthony Henday!!! (id:47041)
Property Details
|
MLS® Number
|
E4460093 |
|
Property Type
|
Single Family |
|
Neigbourhood
|
Dechene |
|
Amenities Near By
|
Schools |
|
Features
|
Cul-de-sac, Flat Site, Closet Organizers, Level |
|
Structure
|
Deck, Fire Pit |
Building
|
Bathroom Total
|
3 |
|
Bedrooms Total
|
6 |
|
Appliances
|
Dishwasher, Dryer, Garage Door Opener, Oven - Built-in, Refrigerator, Stove, Washer, Window Coverings |
|
Architectural Style
|
Bungalow |
|
Basement Development
|
Finished |
|
Basement Type
|
Full (finished) |
|
Constructed Date
|
1985 |
|
Construction Style Attachment
|
Detached |
|
Fire Protection
|
Smoke Detectors |
|
Heating Type
|
Forced Air |
|
Stories Total
|
1 |
|
Size Interior
|
1,647 Ft2 |
|
Type
|
House |
Parking
Land
|
Acreage
|
No |
|
Fence Type
|
Fence |
|
Land Amenities
|
Schools |
Rooms
| Level |
Type |
Length |
Width |
Dimensions |
|
Basement |
Den |
3.46 m |
2.79 m |
3.46 m x 2.79 m |
|
Basement |
Bedroom 4 |
2.96 m |
5.46 m |
2.96 m x 5.46 m |
|
Basement |
Bedroom 5 |
4.07 m |
2.89 m |
4.07 m x 2.89 m |
|
Basement |
Bedroom 6 |
3.7 m |
4.34 m |
3.7 m x 4.34 m |
|
Basement |
Recreation Room |
5.66 m |
10.13 m |
5.66 m x 10.13 m |
|
Main Level |
Living Room |
4.27 m |
4.66 m |
4.27 m x 4.66 m |
|
Main Level |
Dining Room |
5.53 m |
2.69 m |
5.53 m x 2.69 m |
|
Main Level |
Kitchen |
3.94 m |
3.33 m |
3.94 m x 3.33 m |
|
Main Level |
Family Room |
3.94 m |
4.57 m |
3.94 m x 4.57 m |
|
Main Level |
Primary Bedroom |
3.44 m |
4.92 m |
3.44 m x 4.92 m |
|
Main Level |
Bedroom 2 |
2.91 m |
3.05 m |
2.91 m x 3.05 m |
|
Main Level |
Bedroom 3 |
2.88 m |
3.05 m |
2.88 m x 3.05 m |
https://www.realtor.ca/real-estate/28930382/18008-61-av-nw-edmonton-dechene
