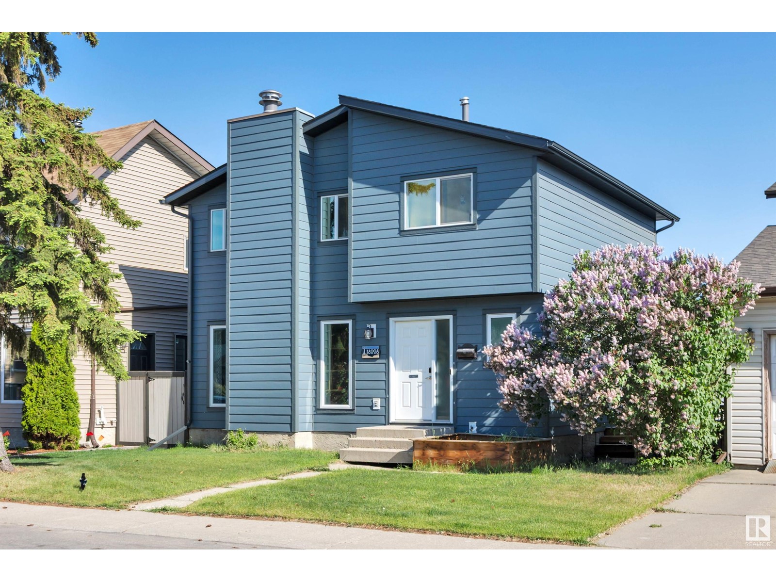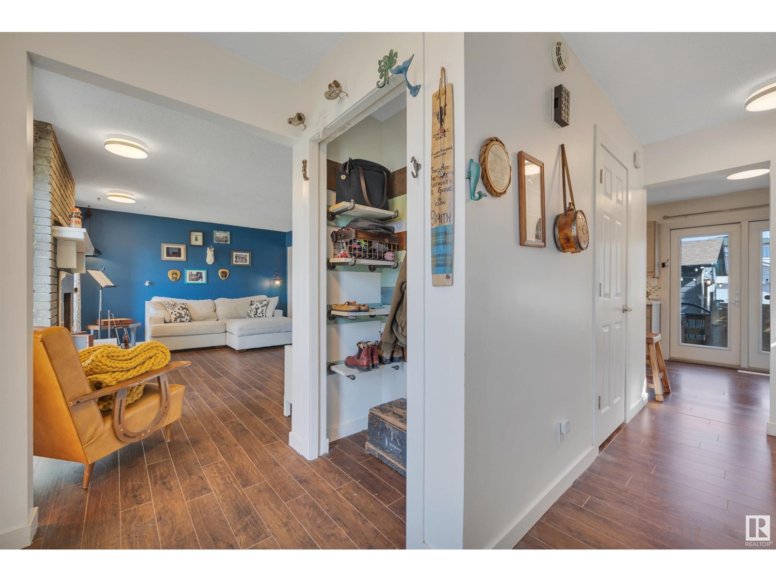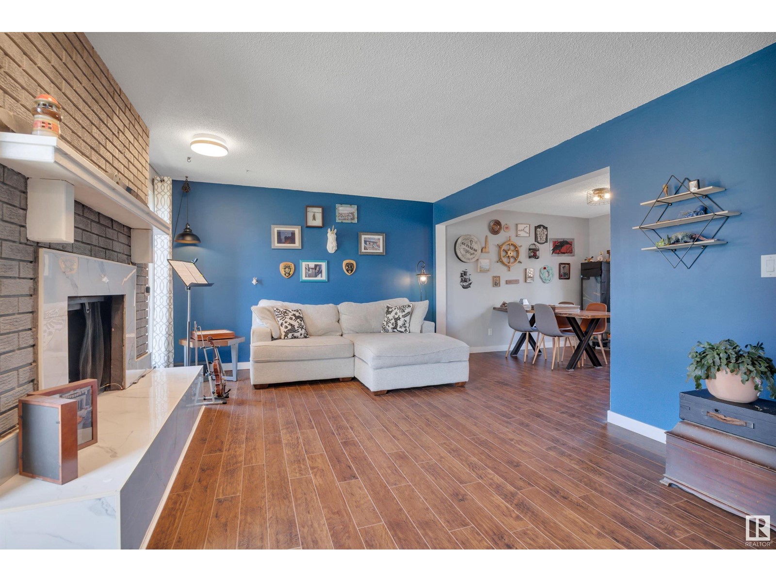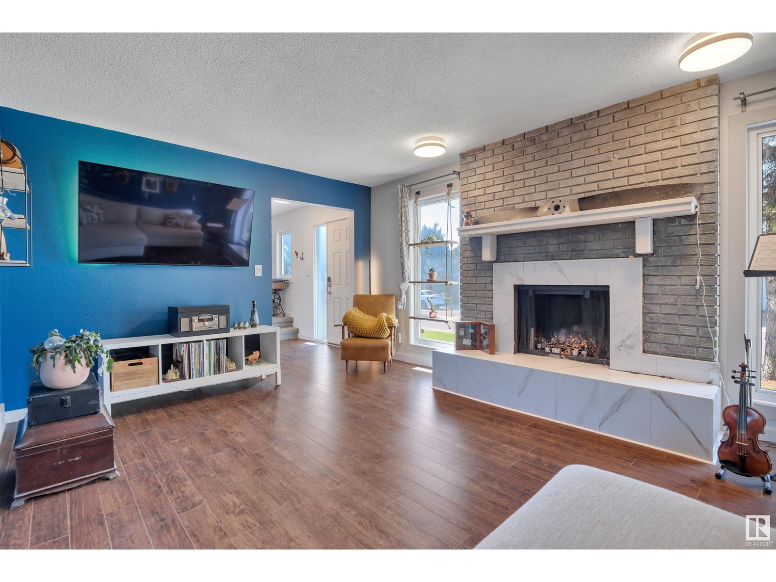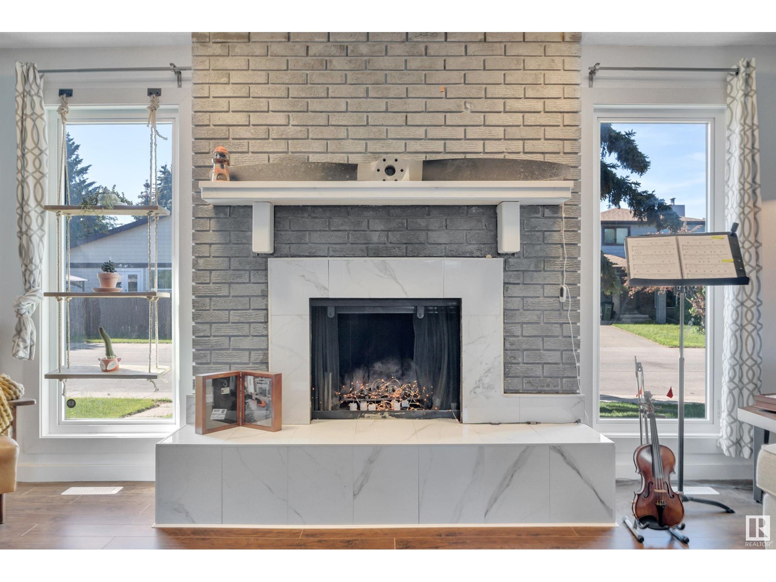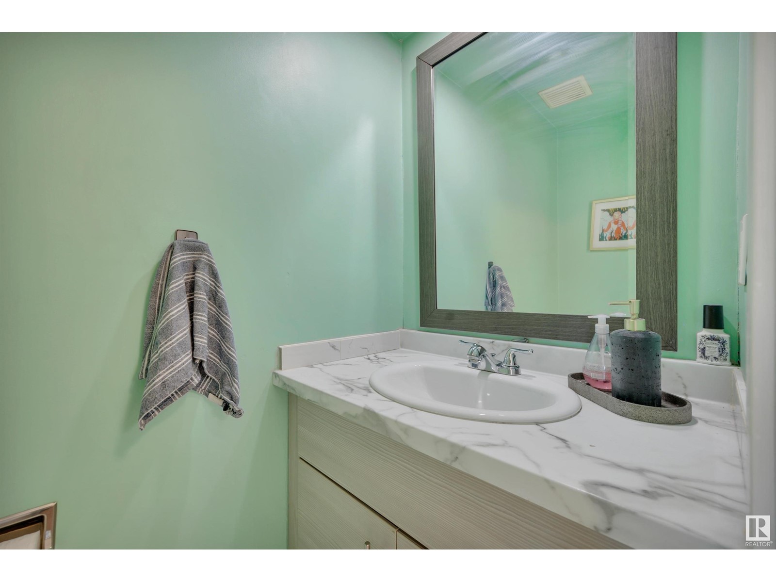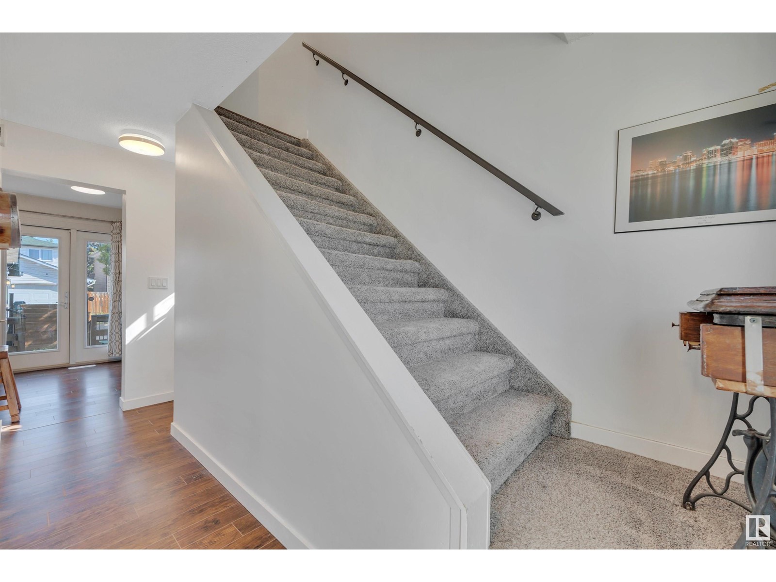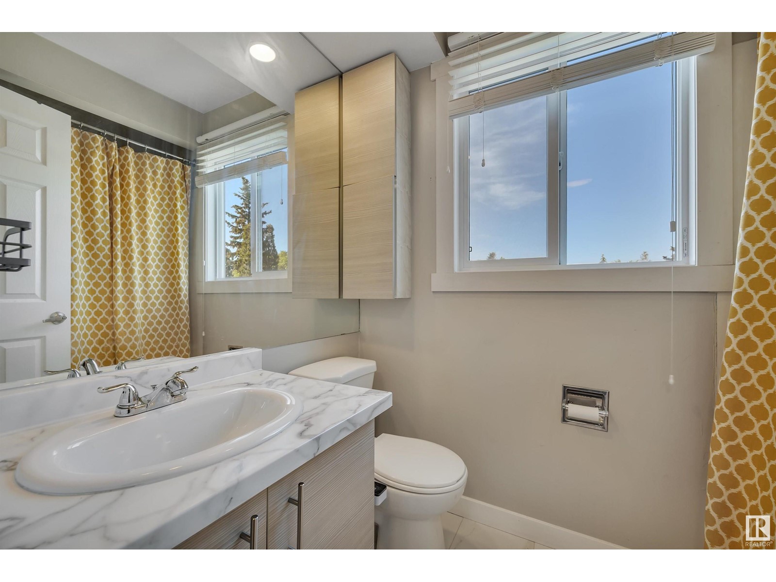3 Bedroom
3 Bathroom
1,424 ft2
Fireplace
Central Air Conditioning
Forced Air
$435,000
Located in the heart of Lymburn, this air-conditioned 3 bed / 2 storey home will immediately feel like home. Extensively updated in 2019, including new windows, hardy board siding, shingles, furnace, AC, and hot water tank. The main floor features a bright front living room, dining room, and stylish kitchen with stainless steel appliances and ample cabinetry. Beyond the kitchen lies your rear deck, sizeable backyard, and detached double garage, with large driveway for extra parking. Relax in your oversized primary bedroom with its walk-through closet and 4-piece ensuite with rain shower. The additional 2 bedrooms and main bath complete the upstairs. The unfinished basement provides your laundry and the perfect space for storage or a growing family. Ideally located near the Anthony Henday and Whitemud Drive for an easy commute. You'll be close to all the action with the YMCA, Lois Hole Public Library, West Edmonton Mall, and numerous parks, schools, walking trails, and shops nearby. A must see! (id:47041)
Property Details
|
MLS® Number
|
E4439407 |
|
Property Type
|
Single Family |
|
Neigbourhood
|
Lymburn |
|
Amenities Near By
|
Playground, Public Transit, Schools, Shopping |
|
Features
|
Paved Lane, Lane, No Smoking Home |
|
Parking Space Total
|
4 |
|
Structure
|
Deck |
Building
|
Bathroom Total
|
3 |
|
Bedrooms Total
|
3 |
|
Amenities
|
Vinyl Windows |
|
Appliances
|
Dishwasher, Dryer, Garage Door Opener Remote(s), Garage Door Opener, Microwave Range Hood Combo, Refrigerator, Stove, Washer, Window Coverings |
|
Basement Development
|
Unfinished |
|
Basement Type
|
Full (unfinished) |
|
Constructed Date
|
1978 |
|
Construction Style Attachment
|
Detached |
|
Cooling Type
|
Central Air Conditioning |
|
Fireplace Fuel
|
Wood |
|
Fireplace Present
|
Yes |
|
Fireplace Type
|
Unknown |
|
Half Bath Total
|
1 |
|
Heating Type
|
Forced Air |
|
Stories Total
|
2 |
|
Size Interior
|
1,424 Ft2 |
|
Type
|
House |
Parking
Land
|
Acreage
|
No |
|
Fence Type
|
Fence |
|
Land Amenities
|
Playground, Public Transit, Schools, Shopping |
|
Size Irregular
|
334.34 |
|
Size Total
|
334.34 M2 |
|
Size Total Text
|
334.34 M2 |
Rooms
| Level |
Type |
Length |
Width |
Dimensions |
|
Main Level |
Living Room |
5.2 m |
3.76 m |
5.2 m x 3.76 m |
|
Main Level |
Dining Room |
3.21 m |
3.05 m |
3.21 m x 3.05 m |
|
Main Level |
Kitchen |
5.44 m |
3.22 m |
5.44 m x 3.22 m |
|
Upper Level |
Primary Bedroom |
4.66 m |
3.33 m |
4.66 m x 3.33 m |
|
Upper Level |
Bedroom 2 |
4.52 m |
2.64 m |
4.52 m x 2.64 m |
|
Upper Level |
Bedroom 3 |
3.88 m |
3.75 m |
3.88 m x 3.75 m |
https://www.realtor.ca/real-estate/28390596/18008-75-av-nw-edmonton-lymburn
