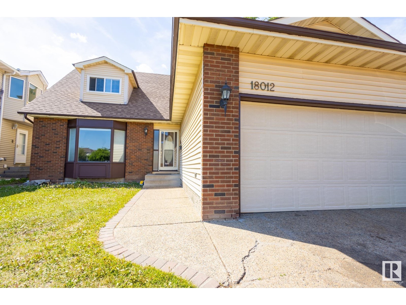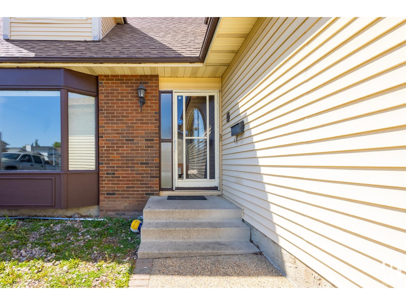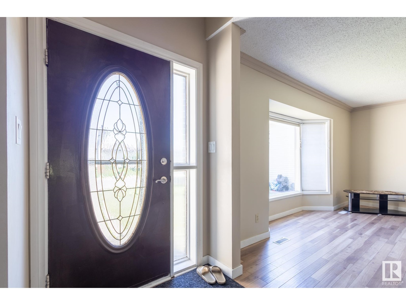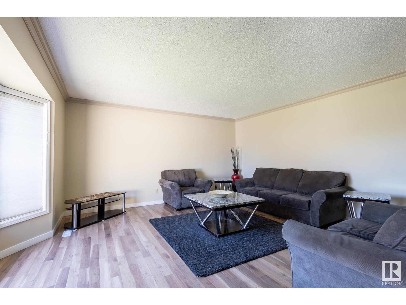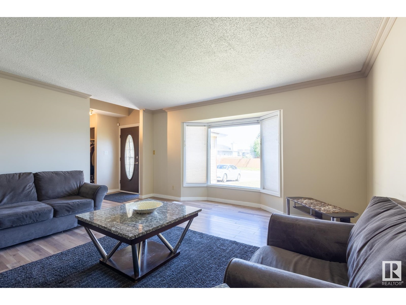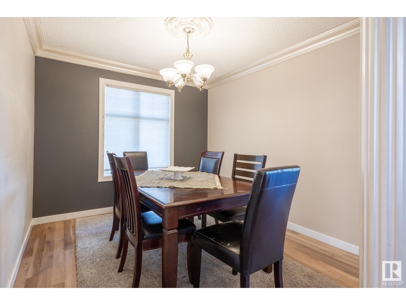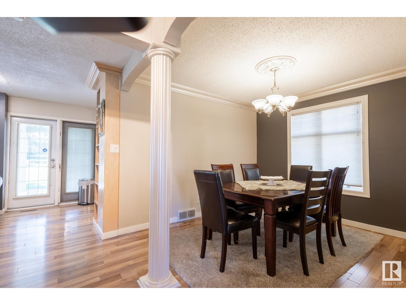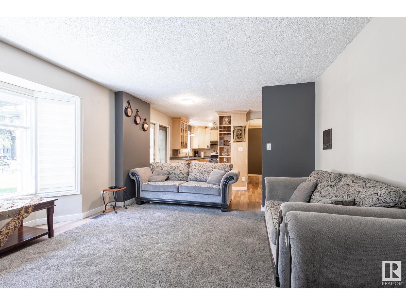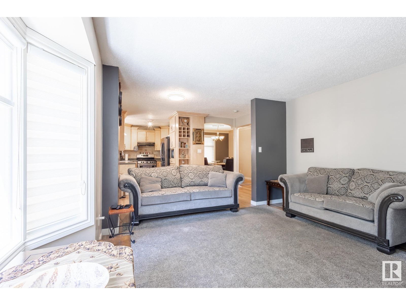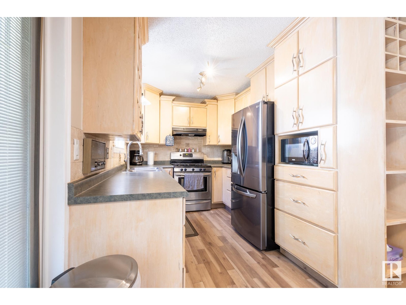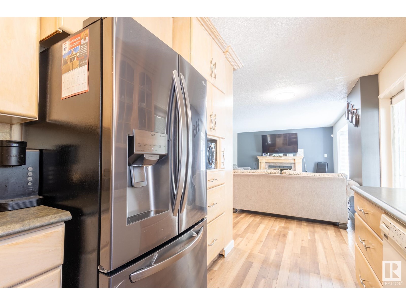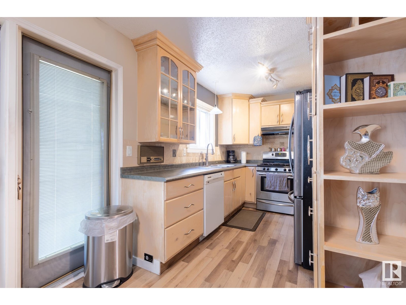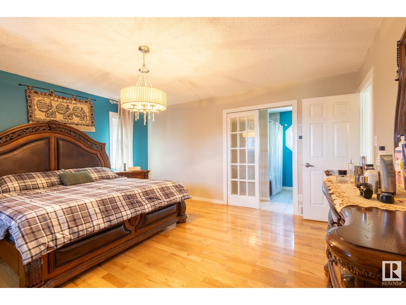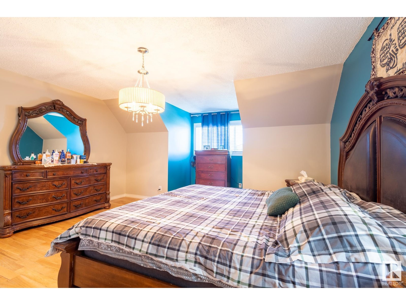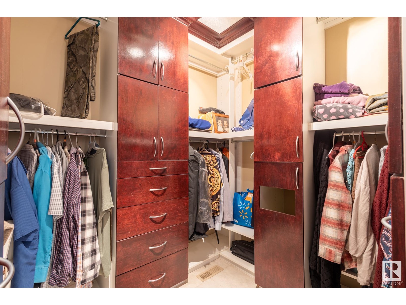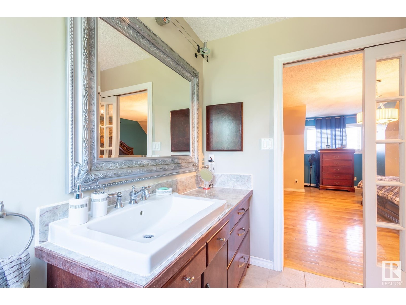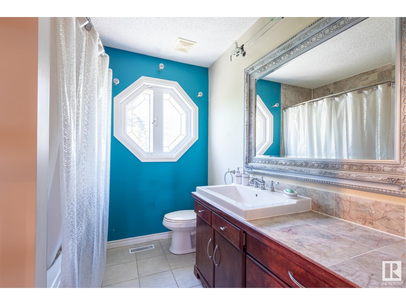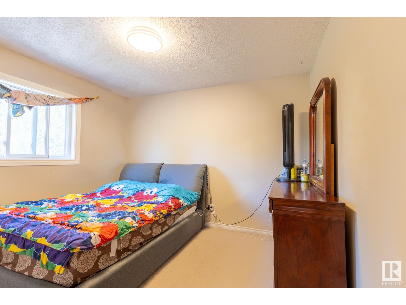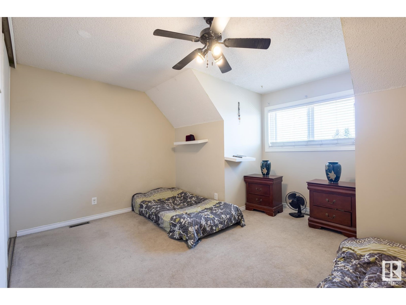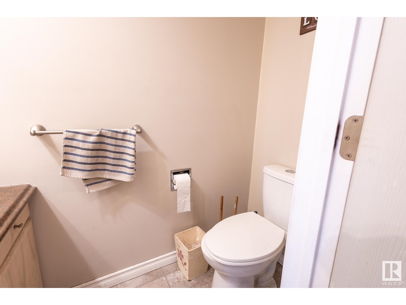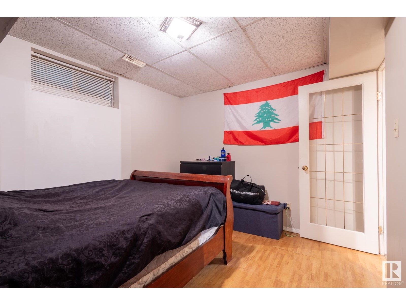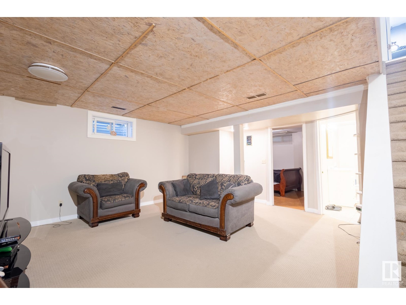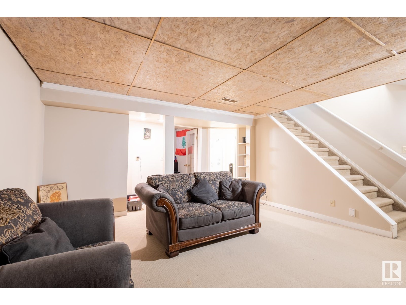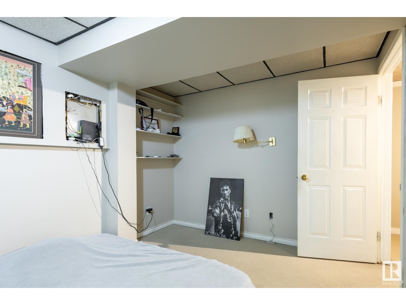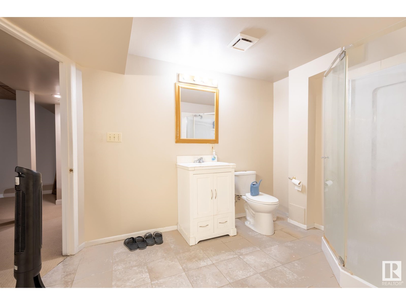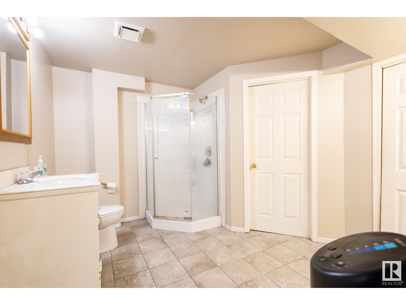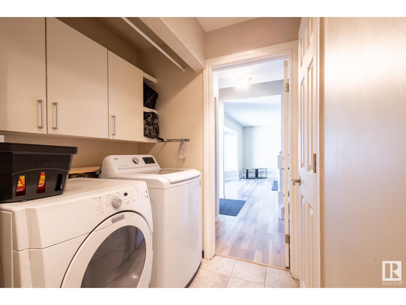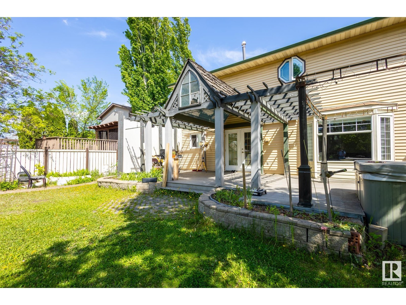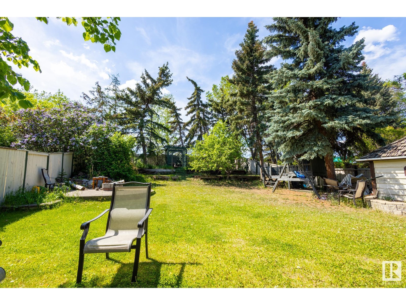5 Bedroom
4 Bathroom
1,926 ft2
Forced Air
$530,000
Welcome to Your Perfect Family Home! This upgraded 5-bedroom, 3-bathroom home in family-friendly Lago Lindo sits on a large private lot. The bright entry leads to a cozy living room with new laminate floors and big windows. The kitchen features maple cabinets, pot drawers, a wine rack, tile flooring, and a stylish backsplash. Enjoy the amazing backyard with a covered deck, hot tub, firepit, and plenty of space, plus a storage shed. The family room has a warm fireplace, and the dining room can also be used as a home office or den. Upstairs has 3 bedrooms, including a large primary suite with French doors, a walk-in closet, and a beautiful ensuite with a jetted tub. The finished basement includes 2 more bedrooms, a rec room with new carpet, a full bathroom, and extra storage. Extras include main floor laundry, a double attached garage, newer windows, and a 2015 roof. Close to the lake and great schools! (id:47041)
Property Details
|
MLS® Number
|
E4439353 |
|
Property Type
|
Single Family |
|
Neigbourhood
|
Lago Lindo |
|
Amenities Near By
|
Playground, Public Transit, Schools, Shopping |
|
Structure
|
Deck |
Building
|
Bathroom Total
|
4 |
|
Bedrooms Total
|
5 |
|
Appliances
|
Dishwasher, Dryer, Microwave, Refrigerator, Storage Shed, Gas Stove(s), Central Vacuum, Washer, Window Coverings |
|
Basement Development
|
Finished |
|
Basement Type
|
Full (finished) |
|
Constructed Date
|
1983 |
|
Construction Style Attachment
|
Detached |
|
Half Bath Total
|
1 |
|
Heating Type
|
Forced Air |
|
Stories Total
|
2 |
|
Size Interior
|
1,926 Ft2 |
|
Type
|
House |
Parking
Land
|
Acreage
|
No |
|
Fence Type
|
Fence |
|
Land Amenities
|
Playground, Public Transit, Schools, Shopping |
|
Size Irregular
|
789.51 |
|
Size Total
|
789.51 M2 |
|
Size Total Text
|
789.51 M2 |
Rooms
| Level |
Type |
Length |
Width |
Dimensions |
|
Basement |
Bedroom 4 |
|
|
3.88m*2.96m |
|
Basement |
Bedroom 5 |
|
|
2.97m*3.42m |
|
Main Level |
Living Room |
|
|
5.06*4.75 |
|
Main Level |
Dining Room |
|
|
3.01m*3.28m |
|
Main Level |
Kitchen |
|
|
2.61m*5.47m |
|
Main Level |
Family Room |
|
|
4.45m*4.78 |
|
Upper Level |
Primary Bedroom |
|
|
5.65m*4.73m |
|
Upper Level |
Bedroom 2 |
|
|
3.98m*437m |
|
Upper Level |
Bedroom 3 |
|
|
3.44m*3.39m |
https://www.realtor.ca/real-estate/28389326/18012-96-st-nw-edmonton-lago-lindo
