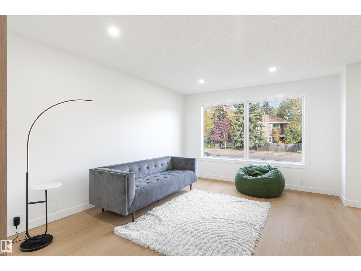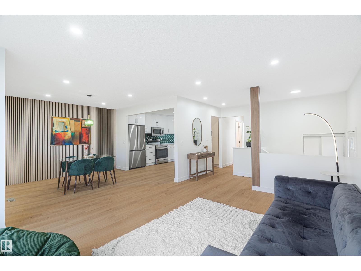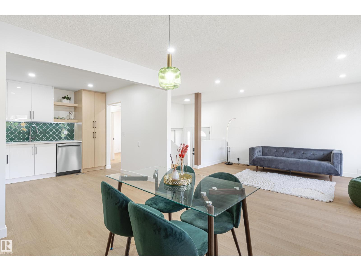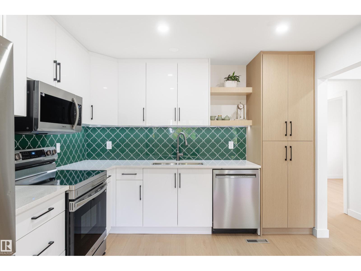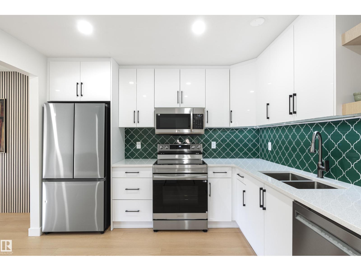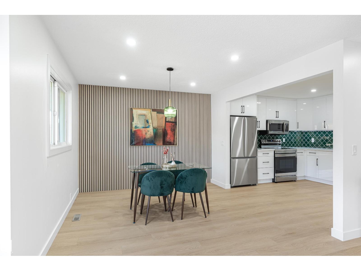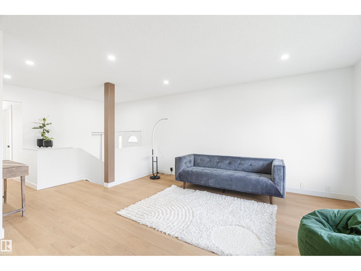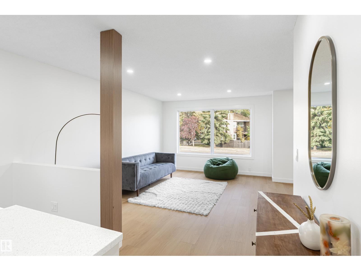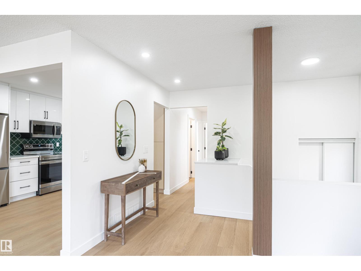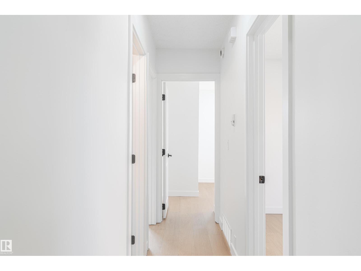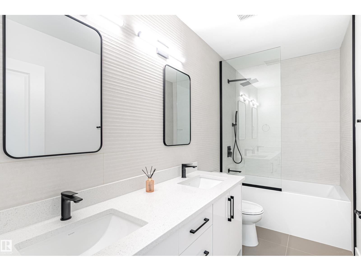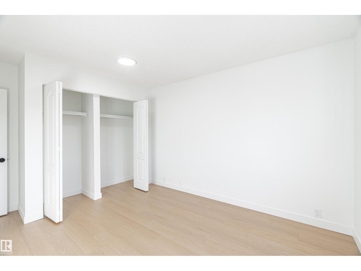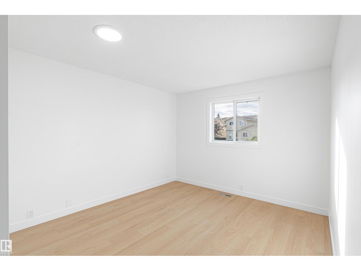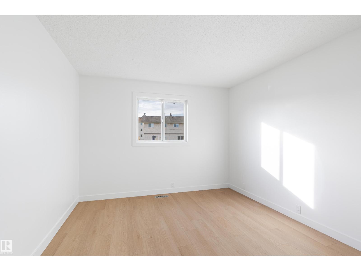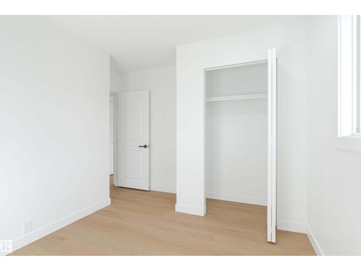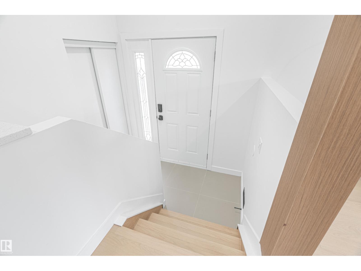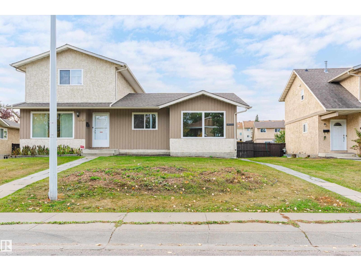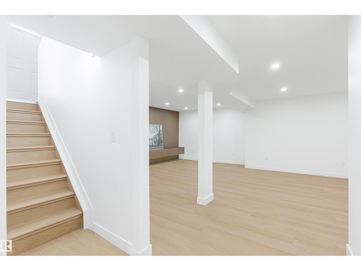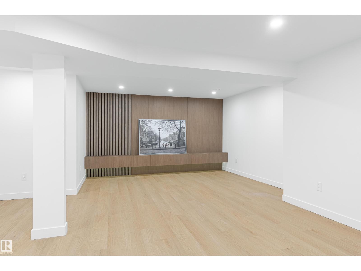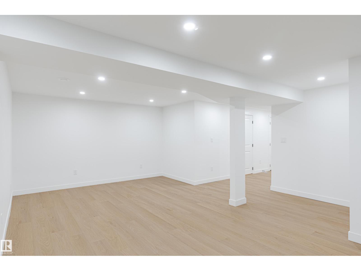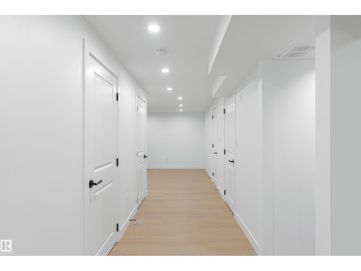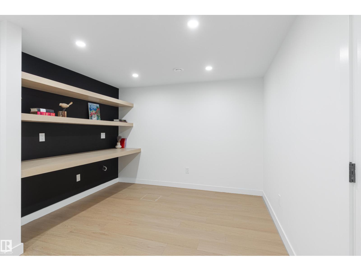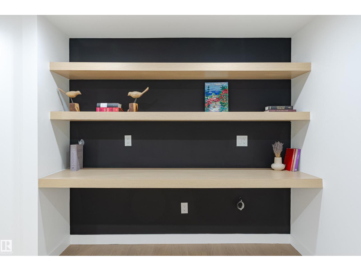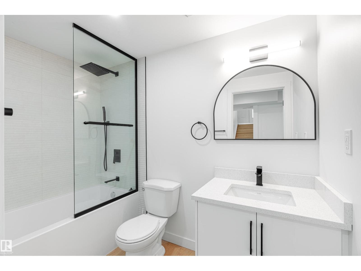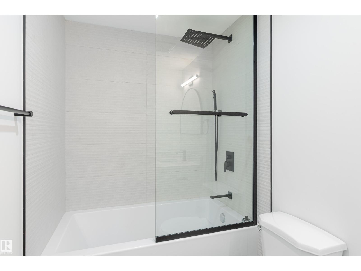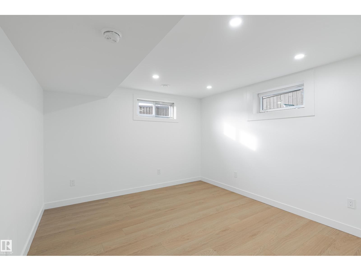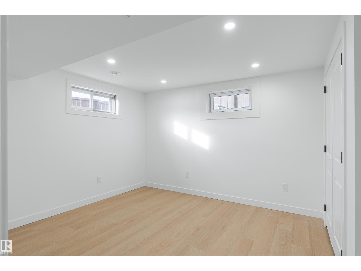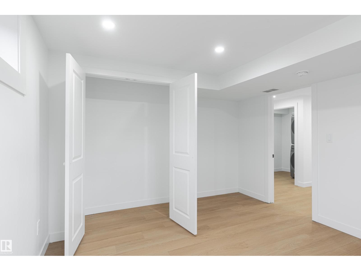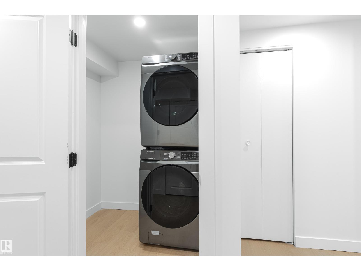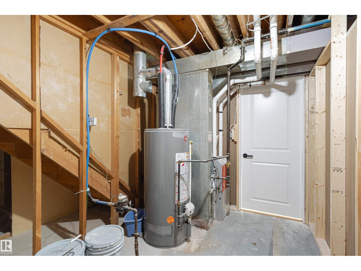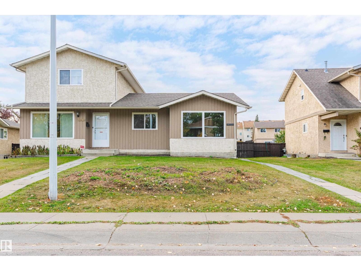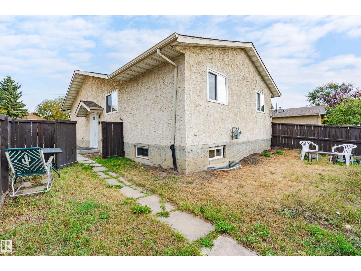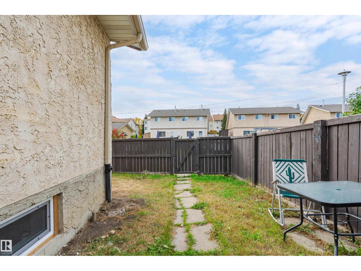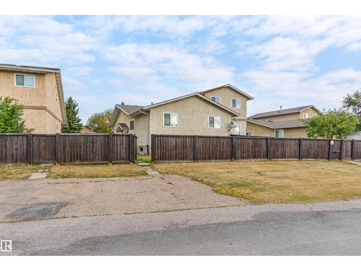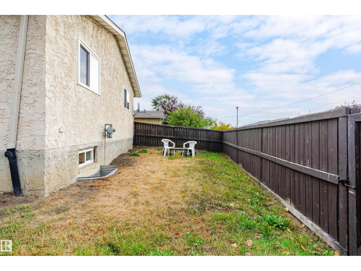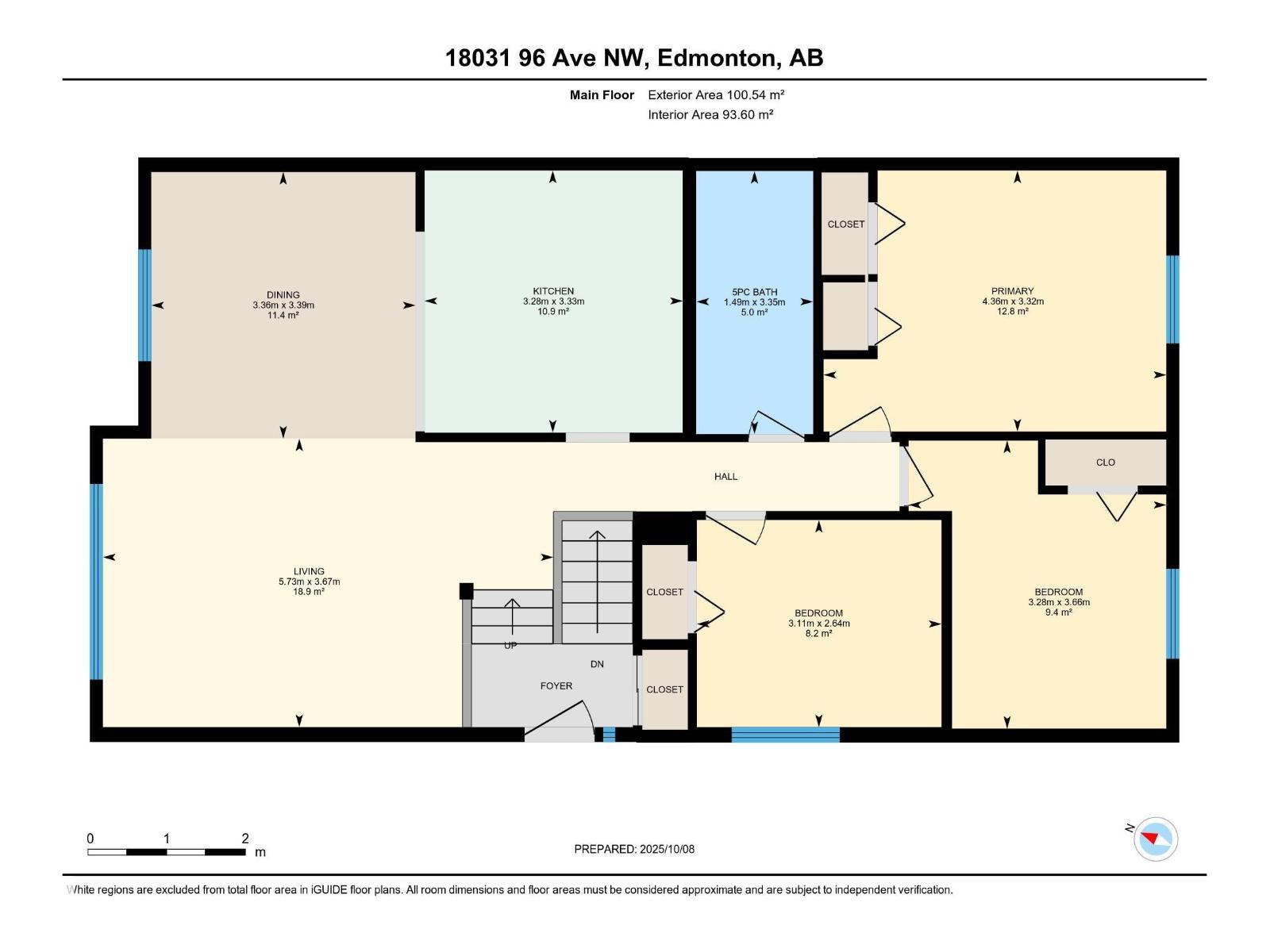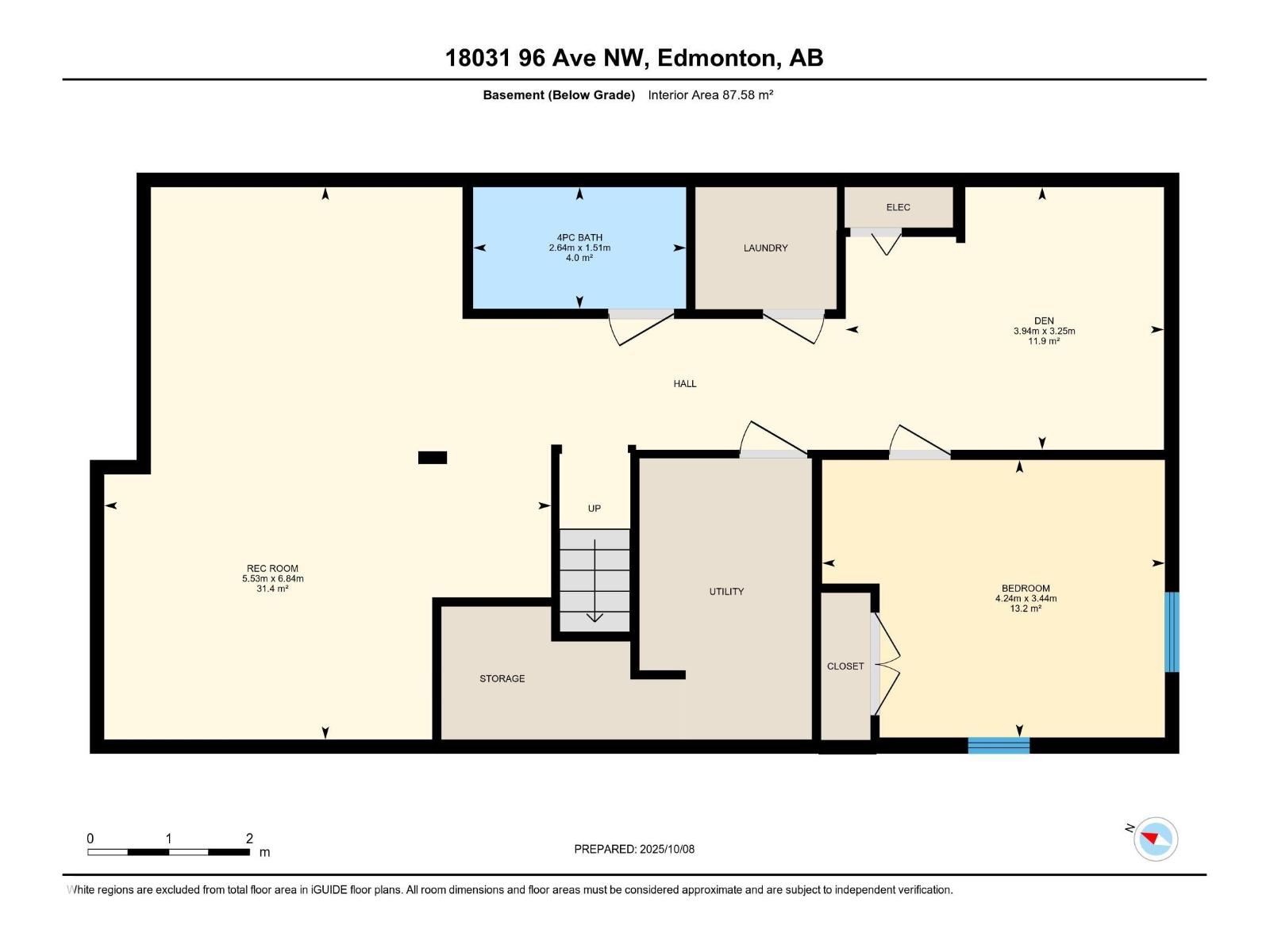18031 96 Av Nw Edmonton, Alberta T5T 2Z3
$329,000Maintenance, Insurance, Landscaping, Property Management, Other, See Remarks
$397.27 Monthly
Maintenance, Insurance, Landscaping, Property Management, Other, See Remarks
$397.27 MonthlyFully renovated half-duplex bungalow with a finished basement offering 4 bedrooms and 2 full bathrooms. The main floor features an open-concept living and dining area with a chic new kitchen with quartz countertops, and stainless-steel appliances. A modern 5-piece bathroom and three bright good size bedrooms complete the level. The fully finished basement is perfect for family entertainment, showcasing a spacious family room, large bedroom, 4-piece bathroom, study nook, and laundry area. Enjoy ample storage, a fenced yard. Main upgrades includes: new flooring, paint, doors, kitchen, bathrooms, high-efficiency furnace, and hot water tank, light fixtures and feature walls. Move-in ready with modern finishes throughout, everything has been redone! (id:47041)
Property Details
| MLS® Number | E4461416 |
| Property Type | Single Family |
| Neigbourhood | La Perle |
| Amenities Near By | Public Transit, Schools, Shopping |
| Features | See Remarks |
Building
| Bathroom Total | 2 |
| Bedrooms Total | 4 |
| Appliances | Dishwasher, Dryer, Microwave Range Hood Combo, Refrigerator, Stove, Washer |
| Architectural Style | Bungalow |
| Basement Development | Finished |
| Basement Type | Full (finished) |
| Constructed Date | 1978 |
| Construction Style Attachment | Semi-detached |
| Fire Protection | Smoke Detectors |
| Heating Type | Forced Air |
| Stories Total | 1 |
| Size Interior | 1,082 Ft2 |
| Type | Duplex |
Parking
| Stall |
Land
| Acreage | No |
| Fence Type | Fence |
| Land Amenities | Public Transit, Schools, Shopping |
| Size Irregular | 429.99 |
| Size Total | 429.99 M2 |
| Size Total Text | 429.99 M2 |
Rooms
| Level | Type | Length | Width | Dimensions |
|---|---|---|---|---|
| Basement | Family Room | 5.53 m | 6.84 m | 5.53 m x 6.84 m |
| Basement | Den | 3.94 m | 3.25 m | 3.94 m x 3.25 m |
| Basement | Bedroom 4 | 4.24 m | 3.44 m | 4.24 m x 3.44 m |
| Main Level | Living Room | 5.73 m | 3.67 m | 5.73 m x 3.67 m |
| Main Level | Dining Room | 3.36 m | 3.39 m | 3.36 m x 3.39 m |
| Main Level | Kitchen | 3.28 m | 3.33 m | 3.28 m x 3.33 m |
| Main Level | Primary Bedroom | 4.36 m | 3.32 m | 4.36 m x 3.32 m |
| Main Level | Bedroom 2 | 3.28 m | 3.66 m | 3.28 m x 3.66 m |
| Main Level | Bedroom 3 | 3.11 m | 2.64 m | 3.11 m x 2.64 m |
https://www.realtor.ca/real-estate/28969954/18031-96-av-nw-edmonton-la-perle
