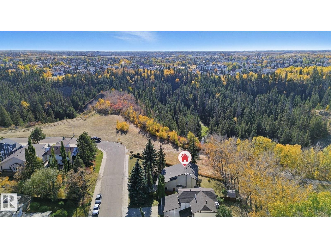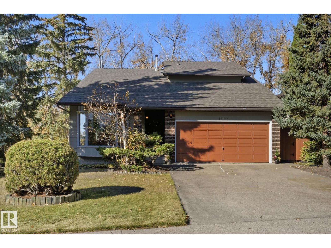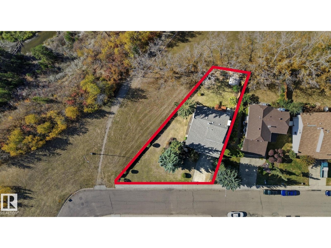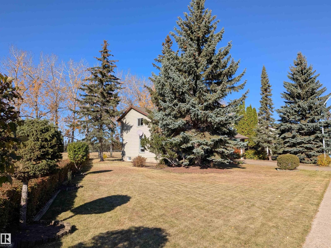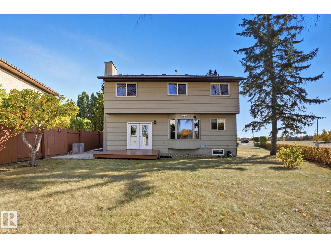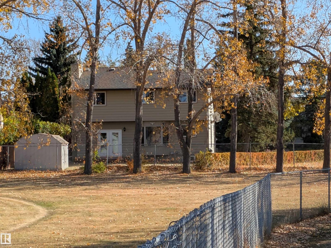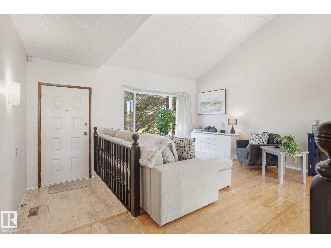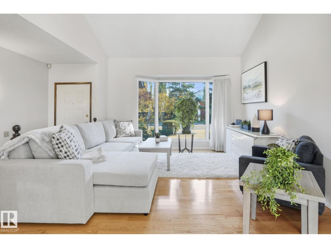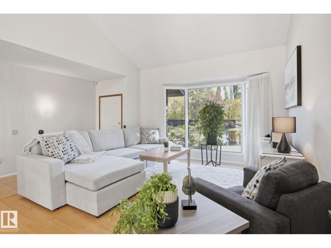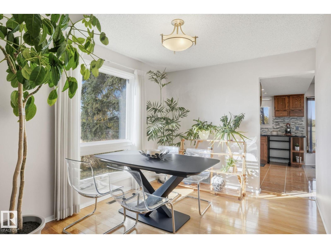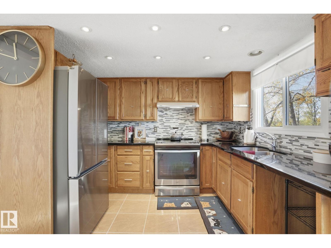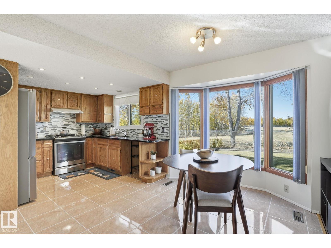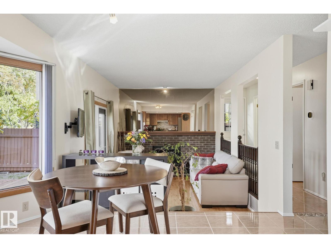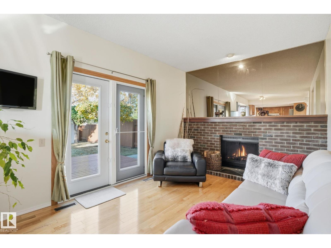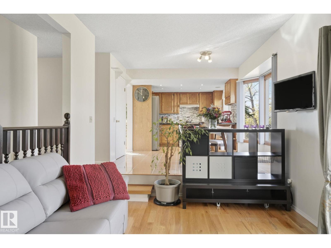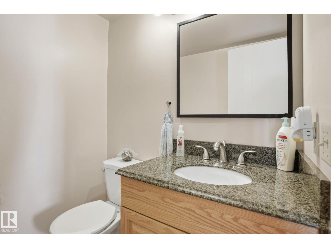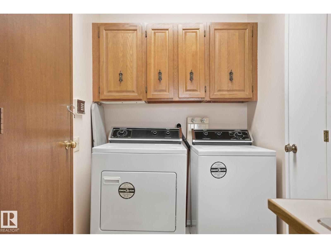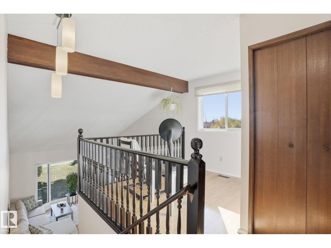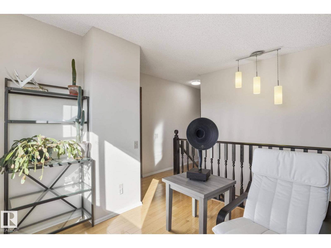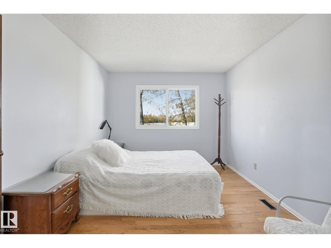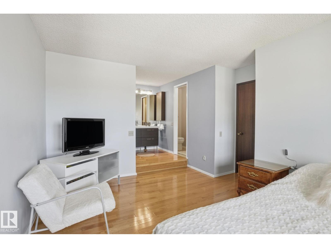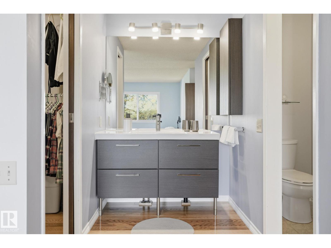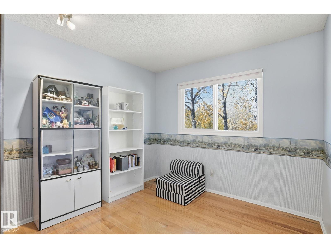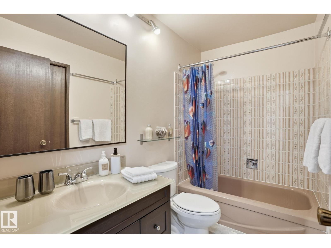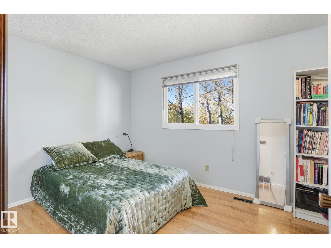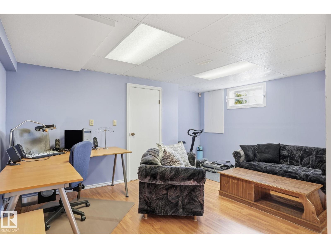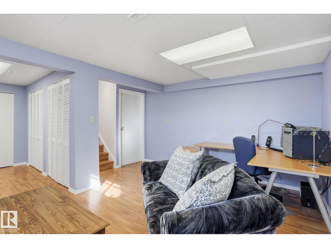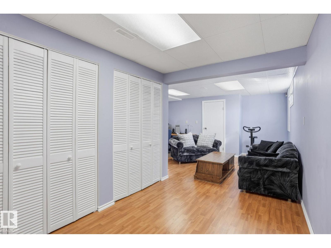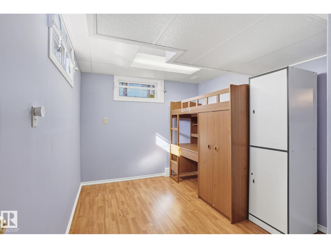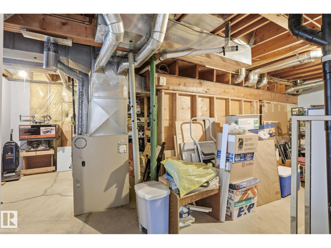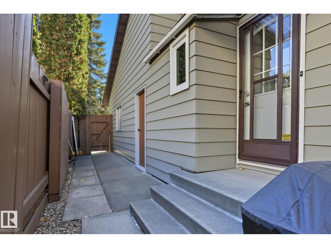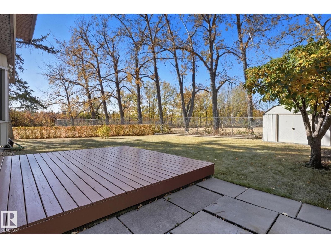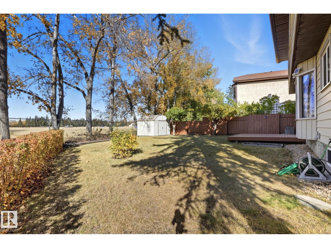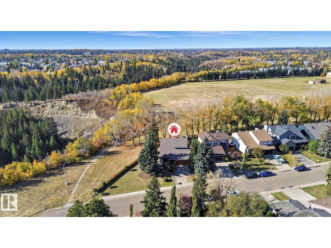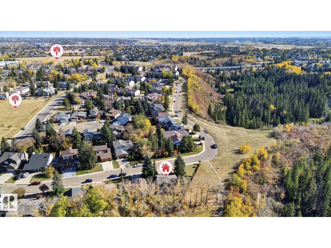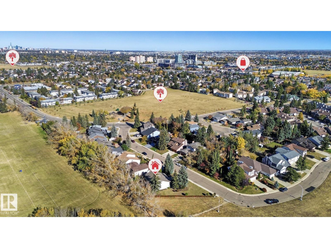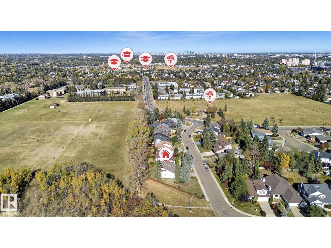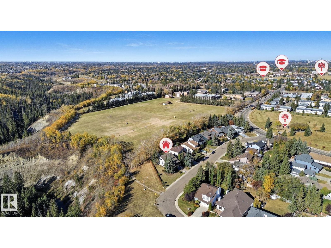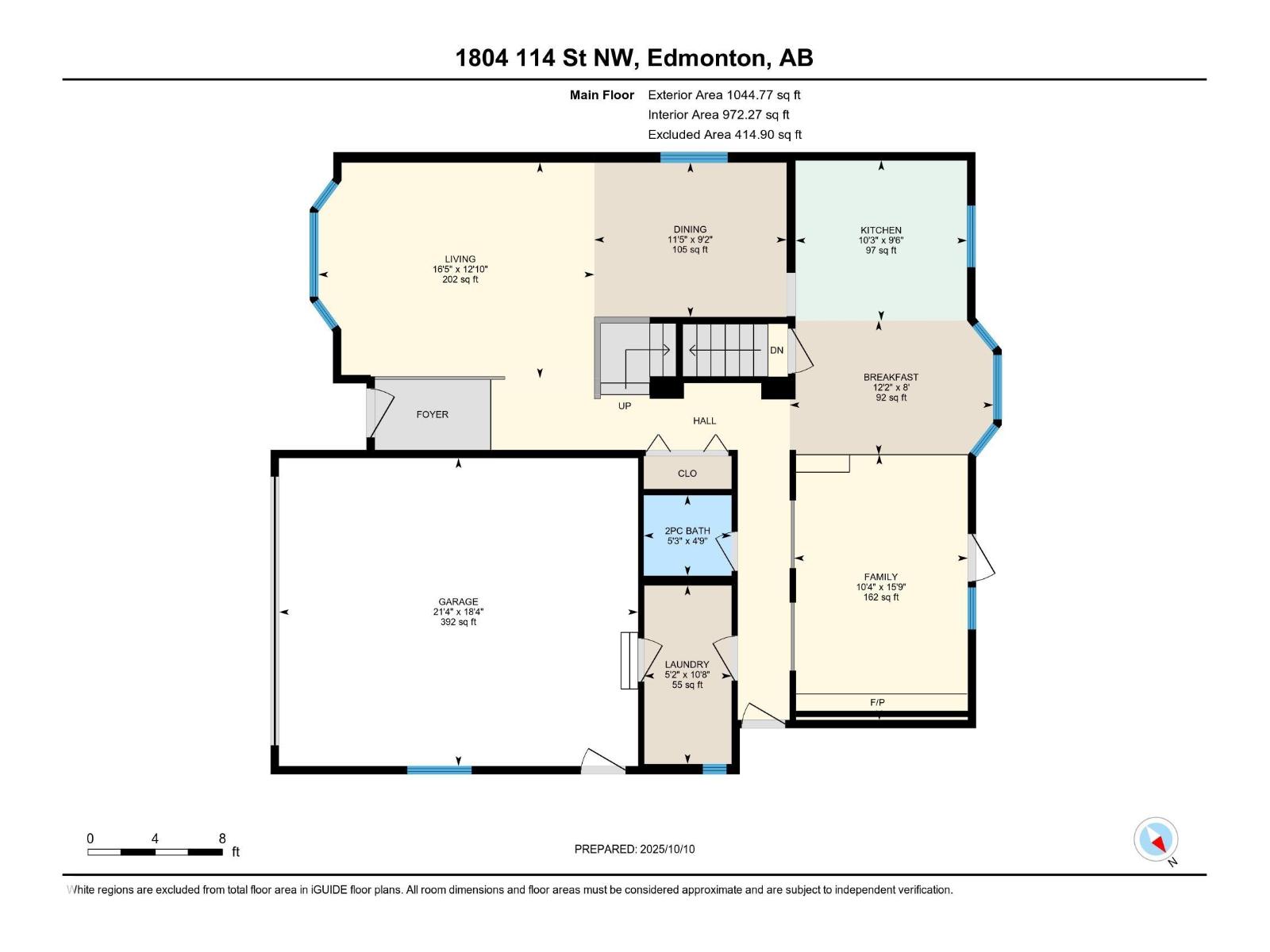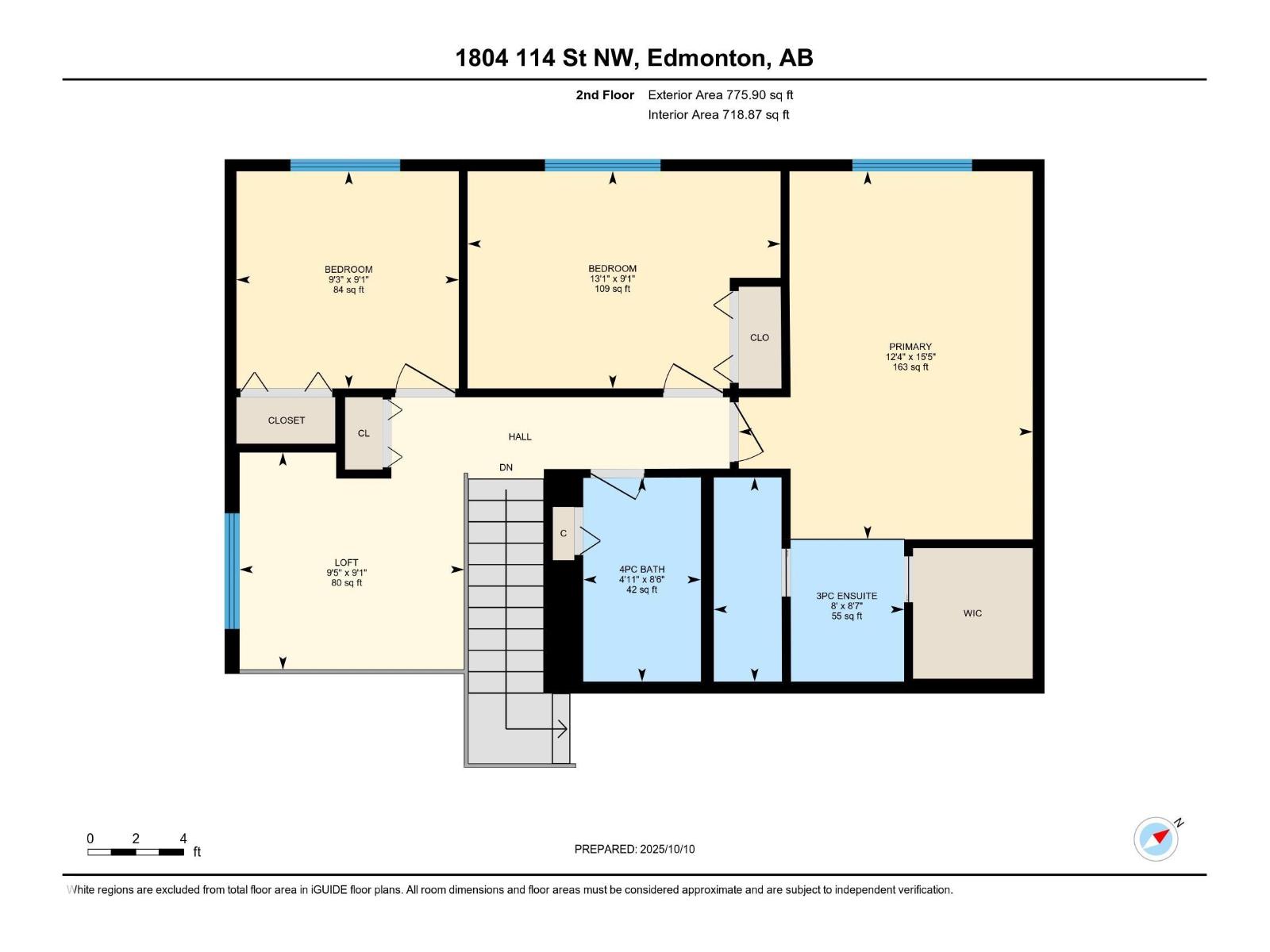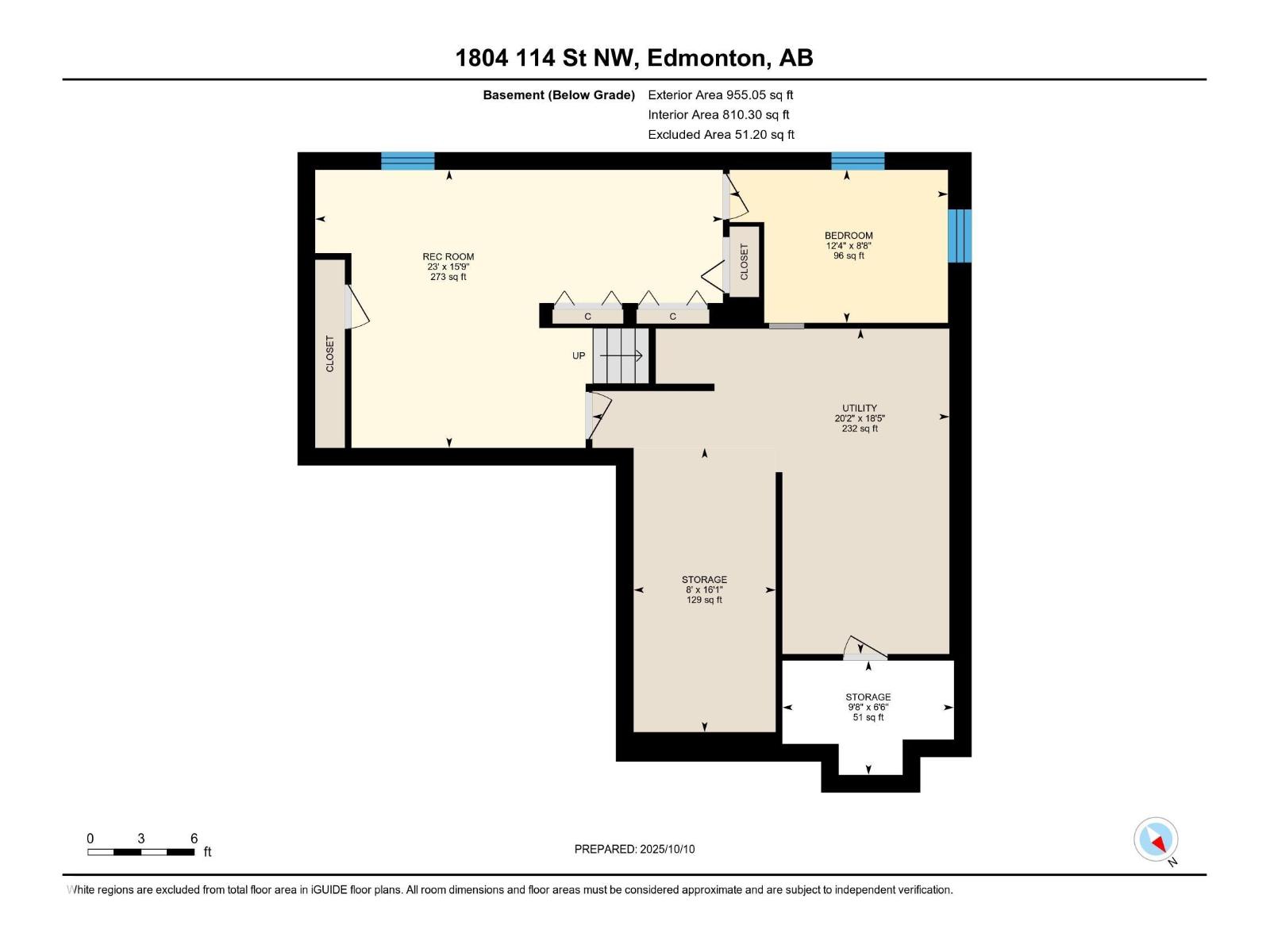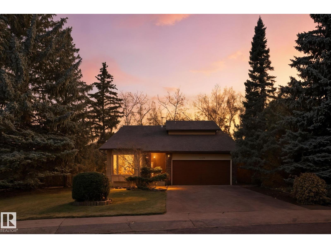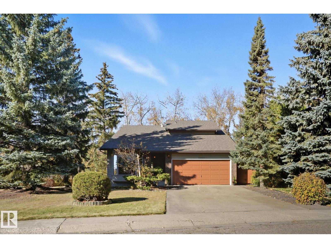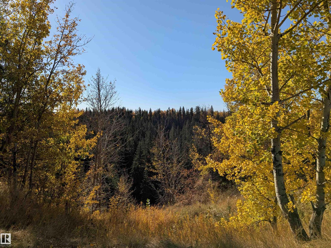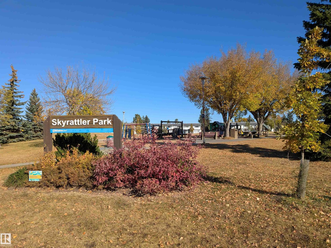4 Bedroom
3 Bathroom
1,821 ft2
Fireplace
Forced Air
$599,900
PRICED TO SELL!!! This meticulous 4 BED, 2.5 BATH home with DBL ATT GARAGE neighbors BLACKMUD CREEK RAVINE and PARK RESERVE! Incredibly PRIVATE, with ONLY ONE NEIGHBOR separated by a 6' cedar fence. The 700 sq.m. CORNER LOT has direct access to WALKING TRAILS. The home is filled with light and has beautiful NATURE VIEWS from every window! Inside, VAULTED CEILINGS over the living room, flowing seamlessly to the dining room. The kitchen has QUARTZ counters and NEW APPLICANCES. The family room - with WOOD BURNING FIREPLACE - looks onto the generous backyard and has UNOBSTRUCTED VIEWS of the park reserve and ravine! A side entry LAUNDRY ROOM and powder room complete this level. Beautiful OAK HARDWOOD and TILE throughout. Upstairs, a LOFT overlooking the ravine, 3 bedrooms and full bath. The large primary bedroom has a WALK-IN CLOSET and ENSUITE with shower. The basement is pro finished with a 4th large bedroom, family room and TONS OF STORAGE. Excellent location! Close to GREAT SCHOOLS, YMCA, HENDAY and more! (id:47041)
Property Details
|
MLS® Number
|
E4461683 |
|
Property Type
|
Single Family |
|
Neigbourhood
|
Skyrattler |
|
Amenities Near By
|
Park, Playground, Schools, Shopping |
|
Features
|
Corner Site, Ravine, Park/reserve, No Animal Home, No Smoking Home, Environmental Reserve |
|
Parking Space Total
|
4 |
|
Structure
|
Deck |
|
View Type
|
Ravine View |
Building
|
Bathroom Total
|
3 |
|
Bedrooms Total
|
4 |
|
Amenities
|
Vinyl Windows |
|
Appliances
|
Dryer, Freezer, Garage Door Opener Remote(s), Garage Door Opener, Hood Fan, Refrigerator, Storage Shed, Stove, Central Vacuum, Washer, Water Softener, Window Coverings |
|
Basement Development
|
Partially Finished |
|
Basement Type
|
Full (partially Finished) |
|
Ceiling Type
|
Vaulted |
|
Constructed Date
|
1979 |
|
Construction Style Attachment
|
Detached |
|
Fireplace Fuel
|
Wood |
|
Fireplace Present
|
Yes |
|
Fireplace Type
|
Unknown |
|
Half Bath Total
|
1 |
|
Heating Type
|
Forced Air |
|
Stories Total
|
2 |
|
Size Interior
|
1,821 Ft2 |
|
Type
|
House |
Parking
Land
|
Acreage
|
No |
|
Land Amenities
|
Park, Playground, Schools, Shopping |
|
Size Irregular
|
705.46 |
|
Size Total
|
705.46 M2 |
|
Size Total Text
|
705.46 M2 |
Rooms
| Level |
Type |
Length |
Width |
Dimensions |
|
Basement |
Den |
7.02 m |
|
7.02 m x Measurements not available |
|
Basement |
Bedroom 4 |
3.76 m |
|
3.76 m x Measurements not available |
|
Basement |
Storage |
4.9 m |
|
4.9 m x Measurements not available |
|
Basement |
Storage |
2.95 m |
|
2.95 m x Measurements not available |
|
Basement |
Utility Room |
6.15 m |
|
6.15 m x Measurements not available |
|
Main Level |
Living Room |
5.01 m |
|
5.01 m x Measurements not available |
|
Main Level |
Dining Room |
3.49 m |
|
3.49 m x Measurements not available |
|
Main Level |
Kitchen |
3.11 m |
|
3.11 m x Measurements not available |
|
Main Level |
Family Room |
4.81 m |
|
4.81 m x Measurements not available |
|
Main Level |
Breakfast |
3.7 m |
|
3.7 m x Measurements not available |
|
Main Level |
Laundry Room |
3.24 m |
|
3.24 m x Measurements not available |
|
Upper Level |
Primary Bedroom |
4.69 m |
|
4.69 m x Measurements not available |
|
Upper Level |
Bedroom 2 |
3.99 m |
|
3.99 m x Measurements not available |
|
Upper Level |
Bedroom 3 |
2.83 m |
|
2.83 m x Measurements not available |
|
Upper Level |
Loft |
2.86 m |
|
2.86 m x Measurements not available |
https://www.realtor.ca/real-estate/28977462/1804-114-st-nw-edmonton-skyrattler
