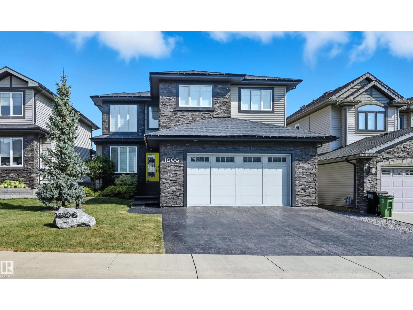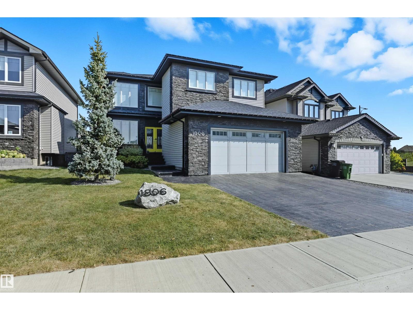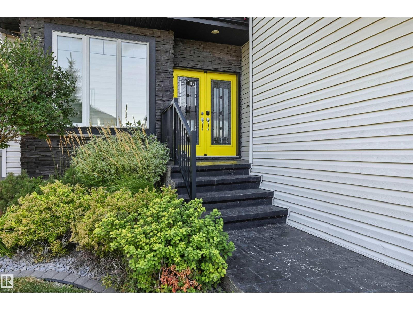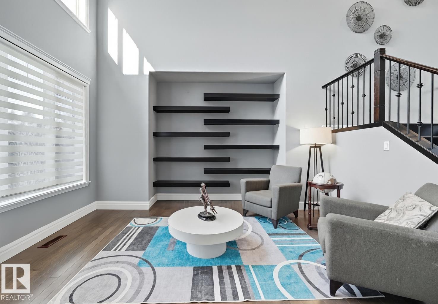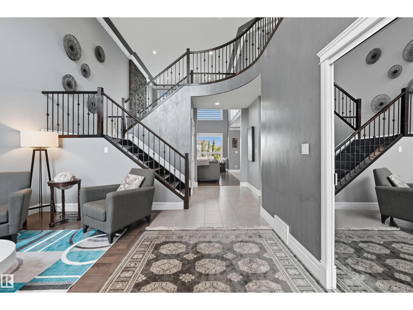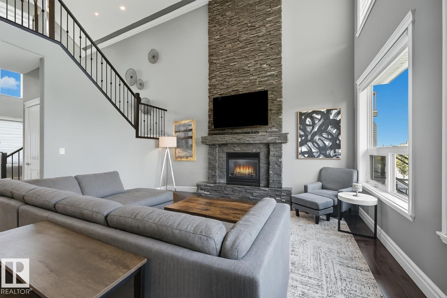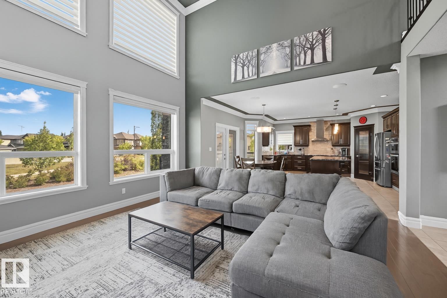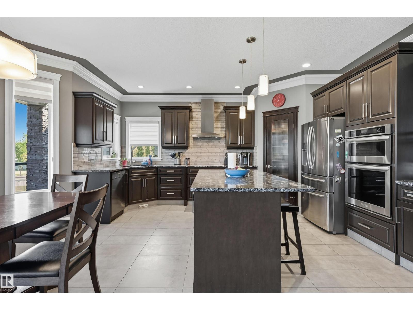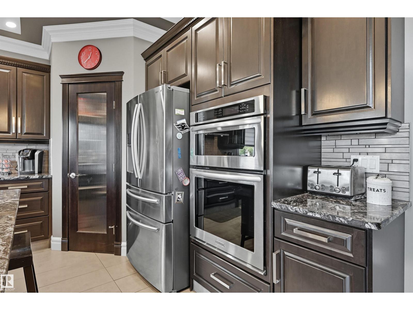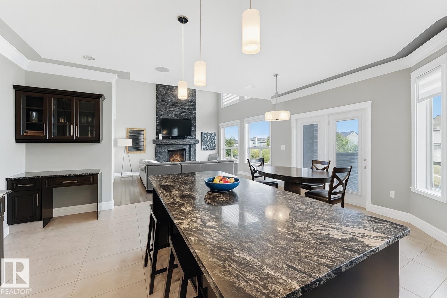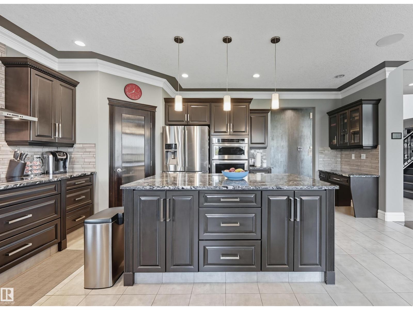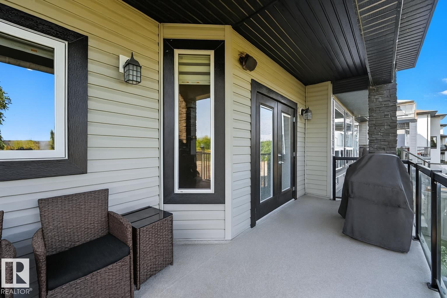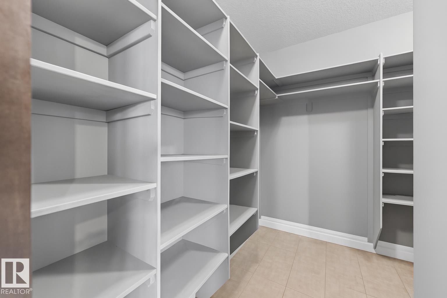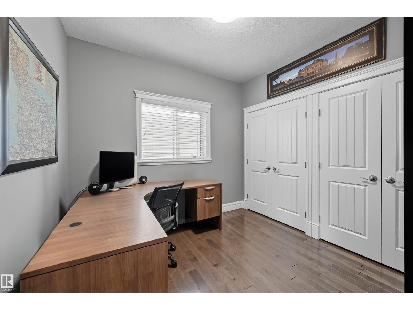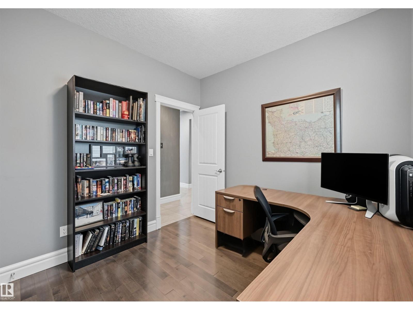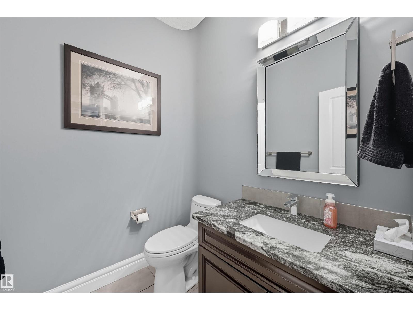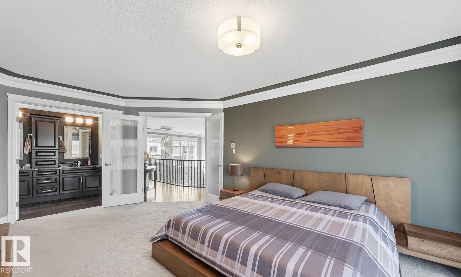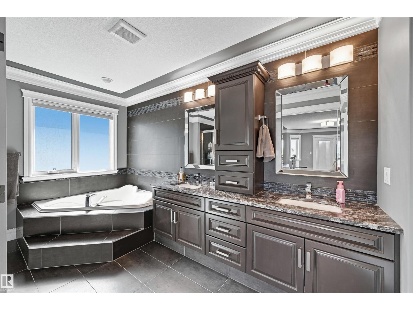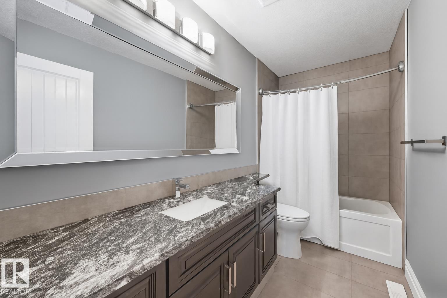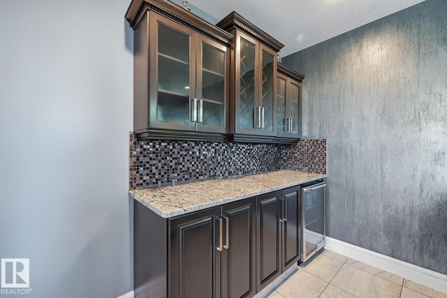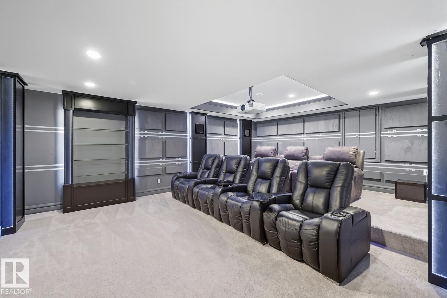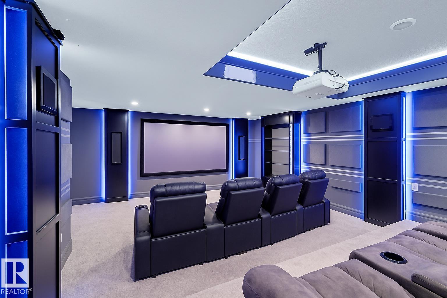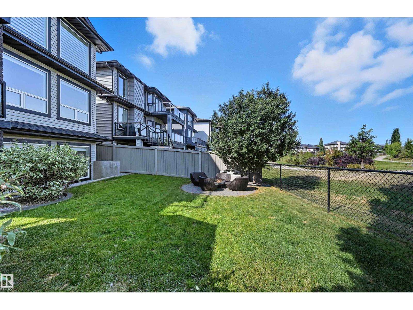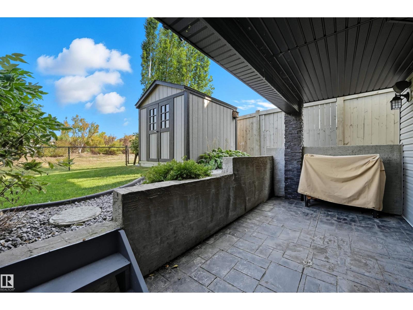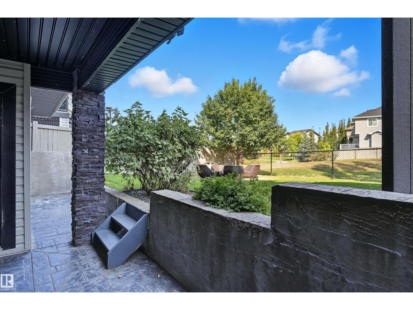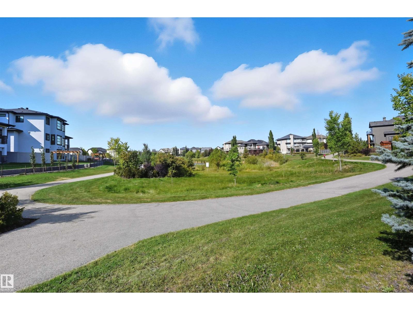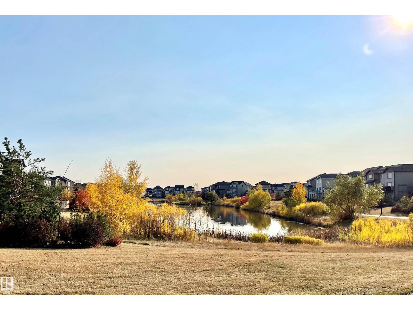1806 Adamson Pt Sw Edmonton, Alberta T6W 2N7
$868,800
Spectacular custom WALKOUT 2 sty built by award winning White Eagle Homes. Incredible attention to detail & workmanship. 2612 sf of luxury + the fin bsmt, over 3800 sf. Soaring vaults in the foyer, flex rm & Great rm. Floor to ceiling windows allows the natural light to fill the home. Stunning stone fireplace, extensive use of recessed pot lighting, Control 4, crown moldings, pot drawers & hardwood. Chef’s kitchen features lots of cabinetry, upgraded granite counters, B/I S/S appliances & a massive island. Huge pantry leads to the spacious mudrm laundry area. Main flr den can be a 5th bedrm. Upstairs are 3 large bedrms incl a massive primary bedrm w/balcony w/a view of the pond. Spa like 5 pc ensuite w/a jetted tub & an O/S tiled shower. F/Fin bsmt offers in floor heating, wet bar, bedrm, games rm & a gorgeous 7.1 home theatre. Backs onto a green space/walkway leading to the pond. Keyhole location for the kids to play street hockey. Deck & patio firepit area. Oversized 23Wx22 garage w/drain & cabinetry (id:47041)
Property Details
| MLS® Number | E4458230 |
| Property Type | Single Family |
| Neigbourhood | Allard |
| Amenities Near By | Public Transit, Schools, Shopping |
| Features | Cul-de-sac, No Back Lane, Park/reserve, Wet Bar, Closet Organizers, No Smoking Home, Built-in Wall Unit |
| Structure | Deck, Patio(s) |
Building
| Bathroom Total | 4 |
| Bedrooms Total | 5 |
| Amenities | Ceiling - 9ft |
| Appliances | Dishwasher, Dryer, Garage Door Opener Remote(s), Garage Door Opener, Oven - Built-in, Microwave, Refrigerator, Storage Shed, Stove, Central Vacuum, Washer, Window Coverings |
| Basement Development | Finished |
| Basement Features | Walk Out |
| Basement Type | Full (finished) |
| Ceiling Type | Vaulted |
| Constructed Date | 2014 |
| Construction Style Attachment | Detached |
| Fire Protection | Smoke Detectors |
| Fireplace Fuel | Gas |
| Fireplace Present | Yes |
| Fireplace Type | Unknown |
| Half Bath Total | 1 |
| Heating Type | Forced Air, In Floor Heating |
| Stories Total | 2 |
| Size Interior | 2,612 Ft2 |
| Type | House |
Parking
| Attached Garage | |
| Oversize |
Land
| Acreage | No |
| Fence Type | Fence |
| Land Amenities | Public Transit, Schools, Shopping |
| Size Irregular | 508.7 |
| Size Total | 508.7 M2 |
| Size Total Text | 508.7 M2 |
| Surface Water | Ponds |
Rooms
| Level | Type | Length | Width | Dimensions |
|---|---|---|---|---|
| Basement | Family Room | 4.97 m | 4.66 m | 4.97 m x 4.66 m |
| Basement | Bedroom 5 | 3.54 m | 3.26 m | 3.54 m x 3.26 m |
| Basement | Media | 6.31 m | 5.36 m | 6.31 m x 5.36 m |
| Main Level | Living Room | 4.48 m | 2.41 m | 4.48 m x 2.41 m |
| Main Level | Kitchen | 4.97 m | 3.84 m | 4.97 m x 3.84 m |
| Main Level | Bedroom 4 | 3.02 m | 2.93 m | 3.02 m x 2.93 m |
| Main Level | Great Room | 4.91 m | 4.79 m | 4.91 m x 4.79 m |
| Main Level | Breakfast | 3.17 m | 2.74 m | 3.17 m x 2.74 m |
| Upper Level | Primary Bedroom | 6.04 m | 3.84 m | 6.04 m x 3.84 m |
| Upper Level | Bedroom 2 | 3.99 m | 3.23 m | 3.99 m x 3.23 m |
| Upper Level | Bedroom 3 | 4.15 m | 3.51 m | 4.15 m x 3.51 m |
https://www.realtor.ca/real-estate/28878711/1806-adamson-pt-sw-edmonton-allard
