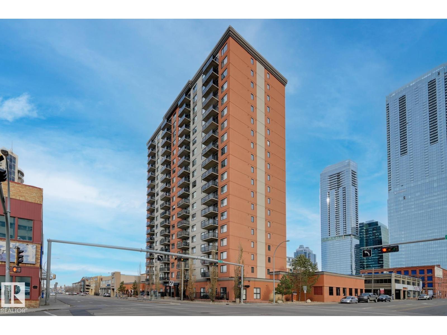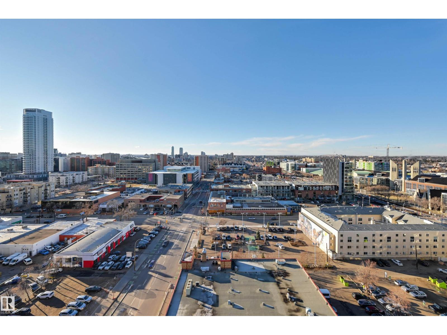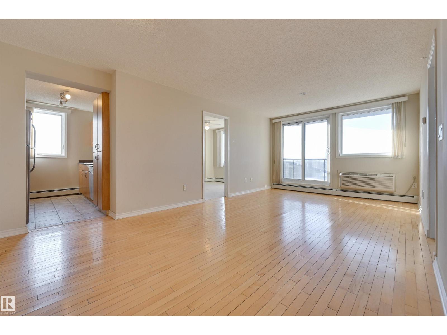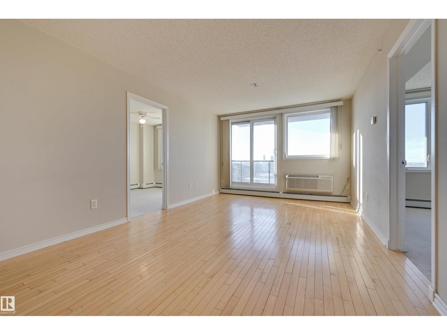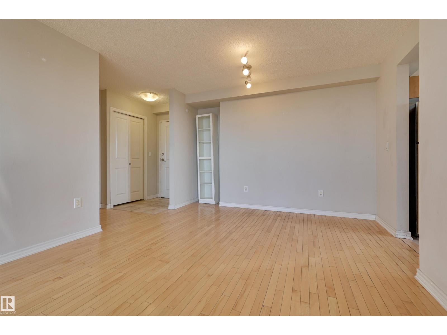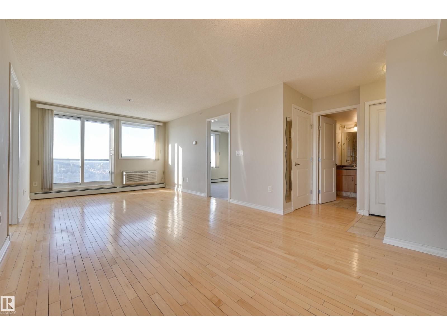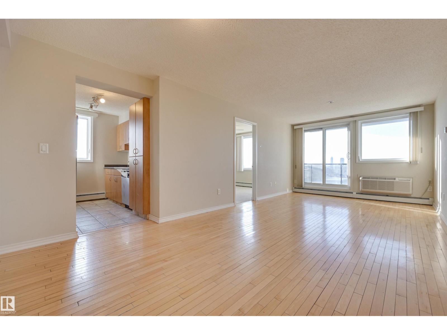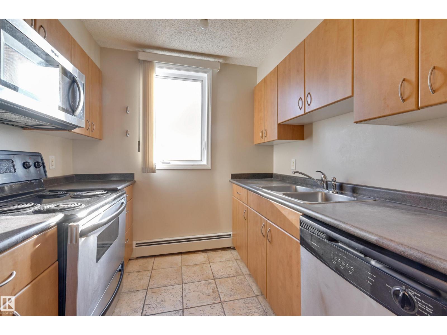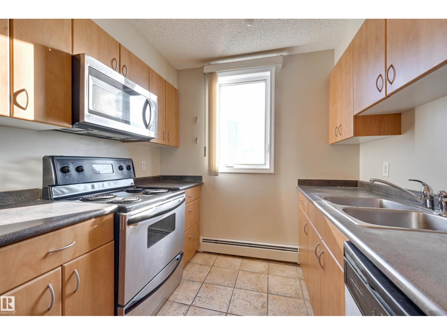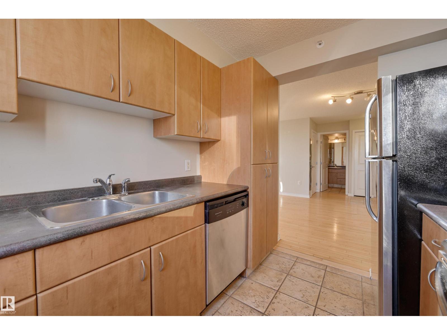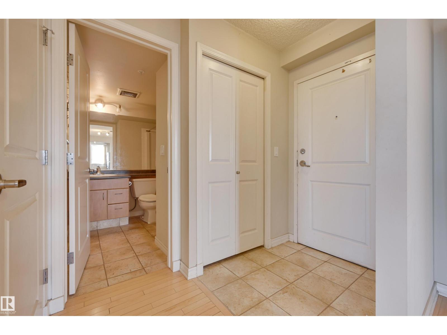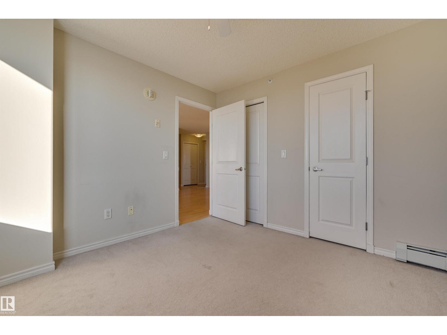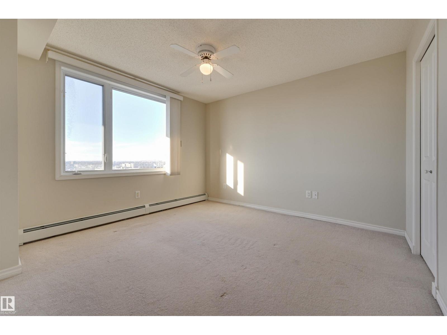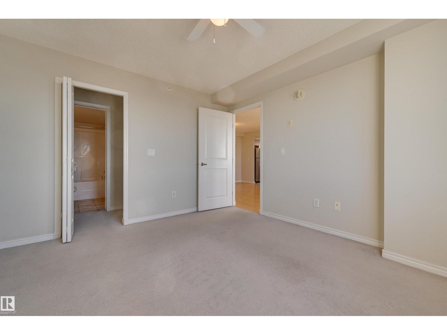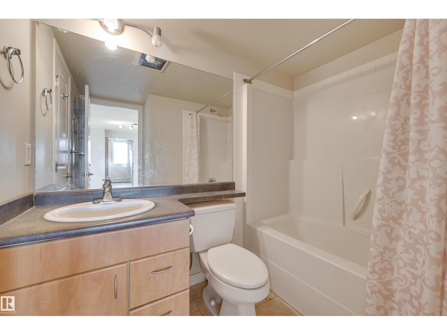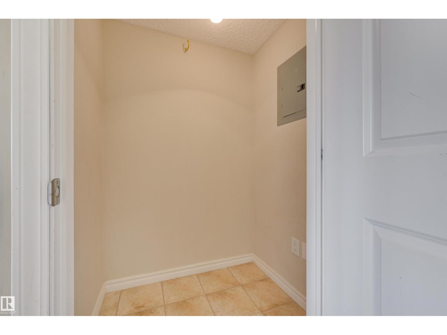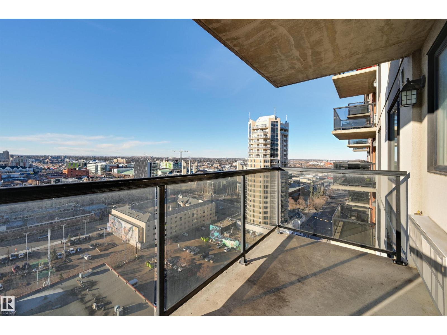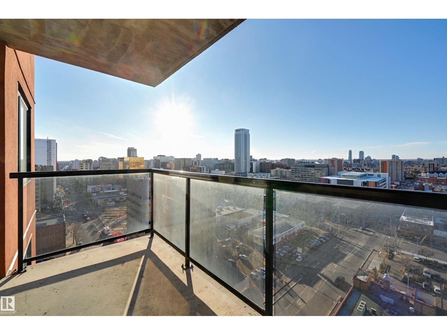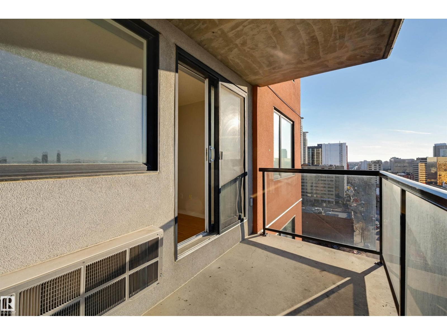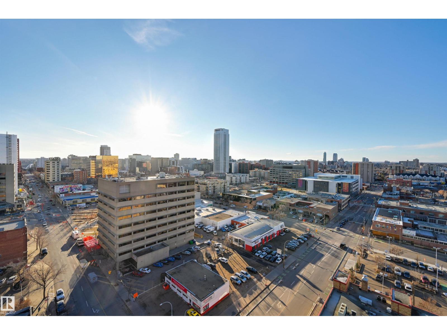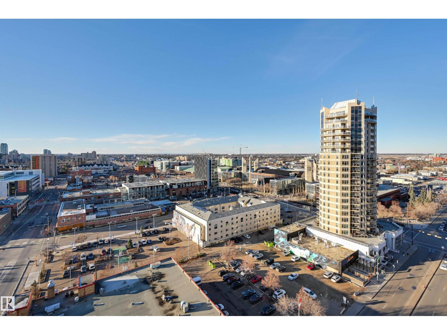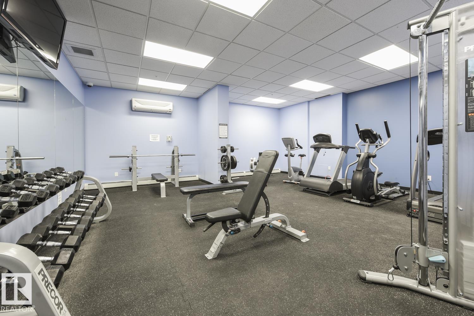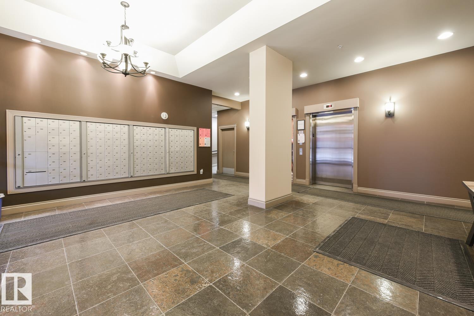#1807 10303 105 St Nw Edmonton, Alberta T5J 5G3
$199,800Maintenance, Caretaker, Exterior Maintenance, Heat, Insurance, Common Area Maintenance, Landscaping, Other, See Remarks, Property Management, Water
$542.18 Monthly
Maintenance, Caretaker, Exterior Maintenance, Heat, Insurance, Common Area Maintenance, Landscaping, Other, See Remarks, Property Management, Water
$542.18 MonthlyUnobstructed COTY VIEWS from this 2 bedroom SW CORNER UNIT in THE LEGACY. Conveniently located within walking distance of the LRT, MacEwan University, Ice District, shopping, restaurants, coffee shops and quick access to the river valley/walking trails, the Brewery District and the U of A. Lots of natural light with an west facing balcony with stunning views & gas BBQ hookup. Desirable layout with the bedrooms at the opposite ends of the living room. A bonus south facing kitchen window for the corner suite providing natural light to the kitchen & dining spaces. Hardwood floors in the main living space and carpet in the bedrooms. Upgraded with AIR CONDITONING. Stainless steel appliances, insuite laundry (stacking washer/dryer), good size storage room, underground parking #175. The building amenities include an exercise room, bike storage room, two great on site resident managers, and visitor parking. (id:47041)
Property Details
| MLS® Number | E4466649 |
| Property Type | Single Family |
| Neigbourhood | Downtown (Edmonton) |
| Amenities Near By | Golf Course, Public Transit, Schools, Shopping |
| Features | See Remarks, Paved Lane |
| Parking Space Total | 1 |
| View Type | City View |
Building
| Bathroom Total | 1 |
| Bedrooms Total | 2 |
| Appliances | Dishwasher, Dryer, Microwave Range Hood Combo, Refrigerator, Stove, Washer, Window Coverings |
| Basement Type | None |
| Constructed Date | 2002 |
| Cooling Type | Window Air Conditioner |
| Heating Type | Hot Water Radiator Heat |
| Size Interior | 772 Ft2 |
| Type | Apartment |
Parking
| Parkade | |
| Indoor | |
| Underground |
Land
| Acreage | No |
| Land Amenities | Golf Course, Public Transit, Schools, Shopping |
Rooms
| Level | Type | Length | Width | Dimensions |
|---|---|---|---|---|
| Main Level | Living Room | 4.62 m | 3.44 m | 4.62 m x 3.44 m |
| Main Level | Dining Room | 3.43 m | 2.43 m | 3.43 m x 2.43 m |
| Main Level | Kitchen | 3.02 m | 2.4 m | 3.02 m x 2.4 m |
| Main Level | Primary Bedroom | 3.61 m | 3.4 m | 3.61 m x 3.4 m |
| Main Level | Bedroom 2 | 3.31 m | 3.05 m | 3.31 m x 3.05 m |
https://www.realtor.ca/real-estate/29133486/1807-10303-105-st-nw-edmonton-downtown-edmonton
