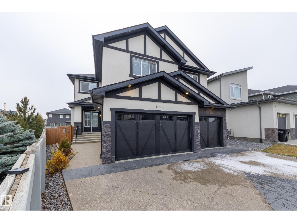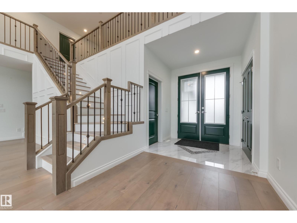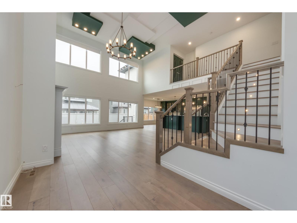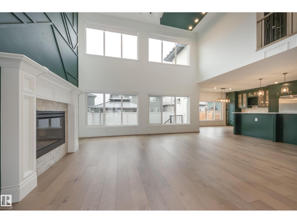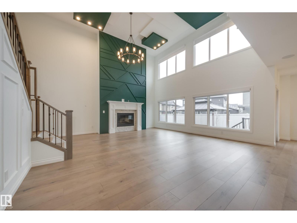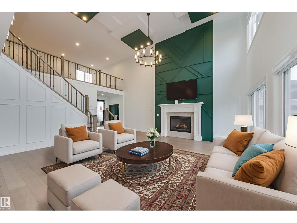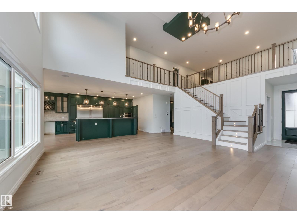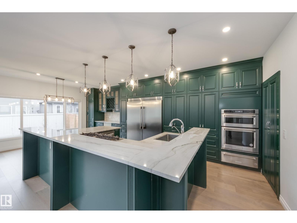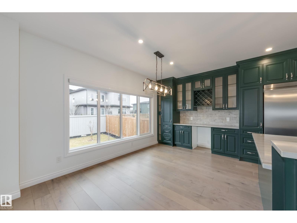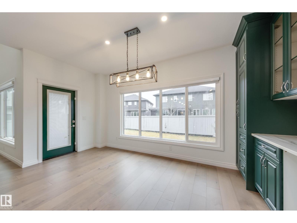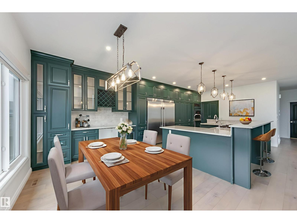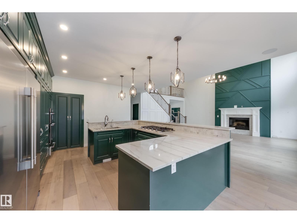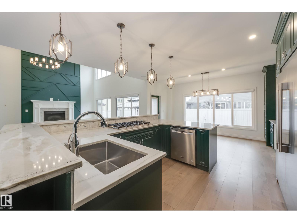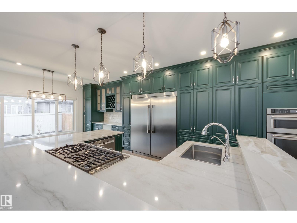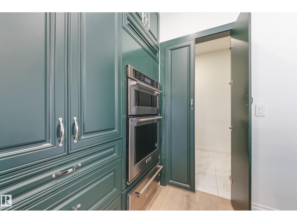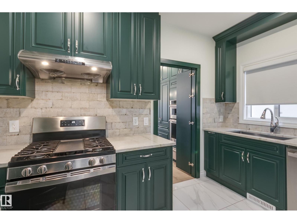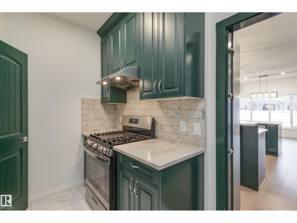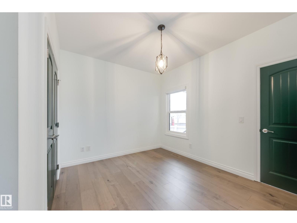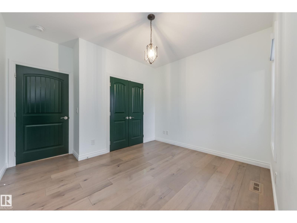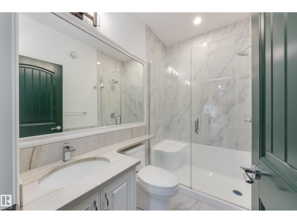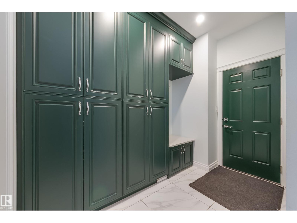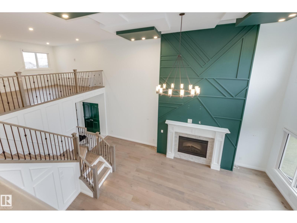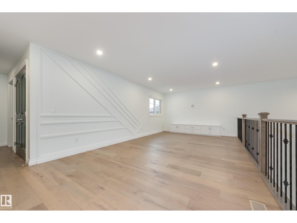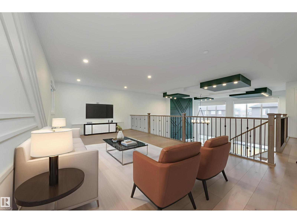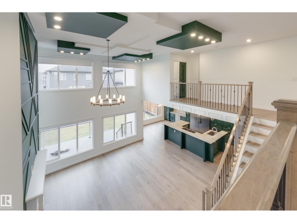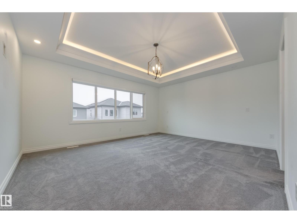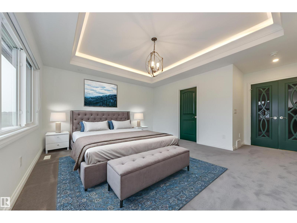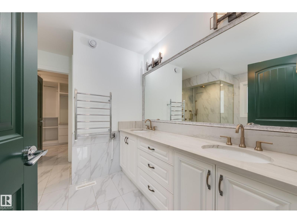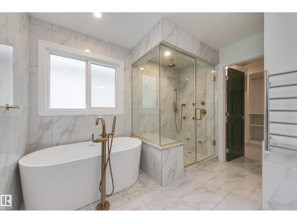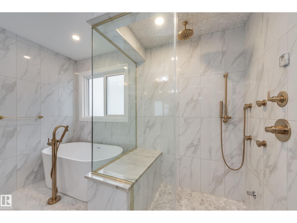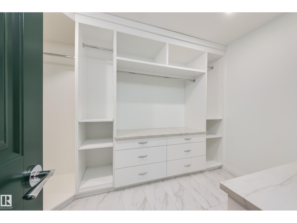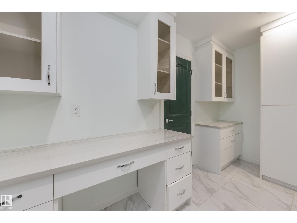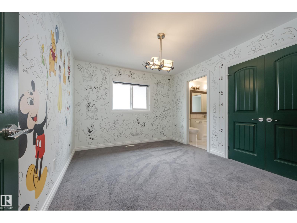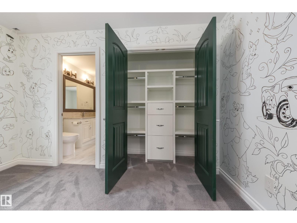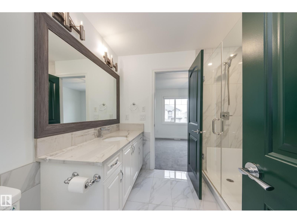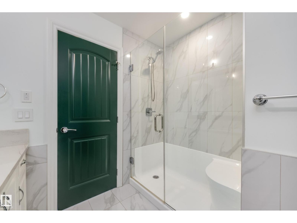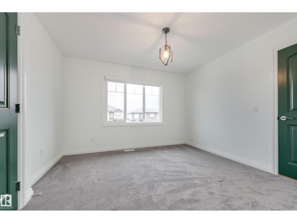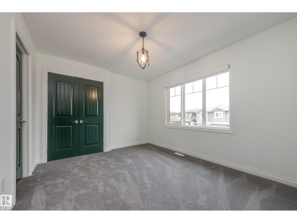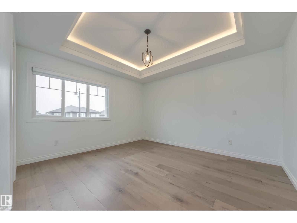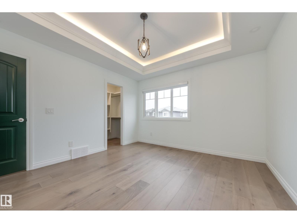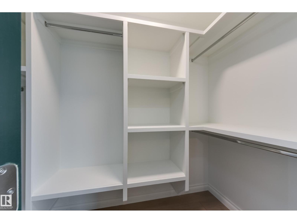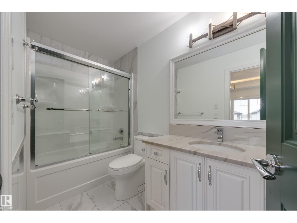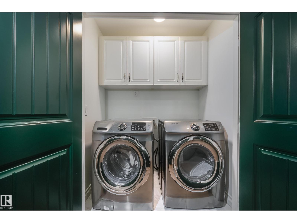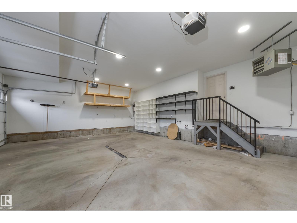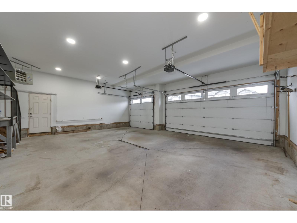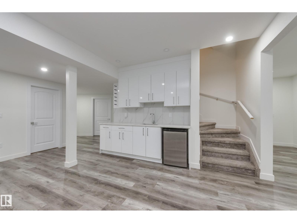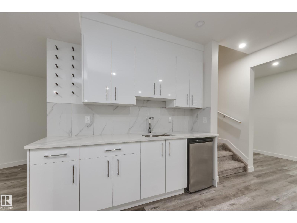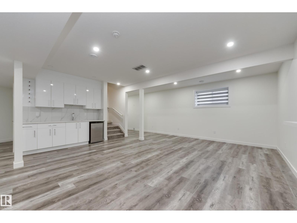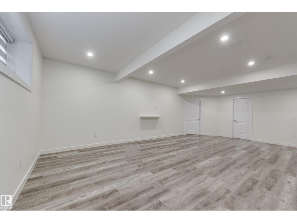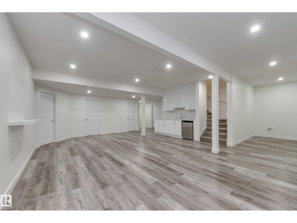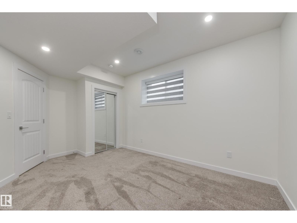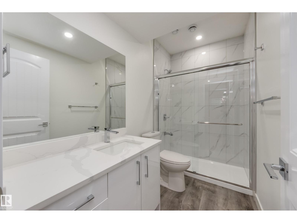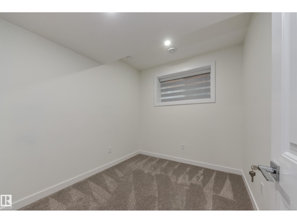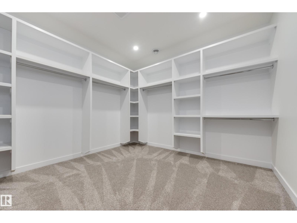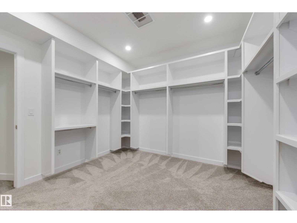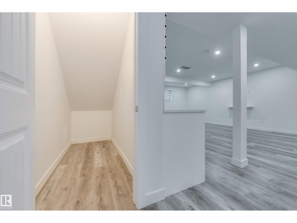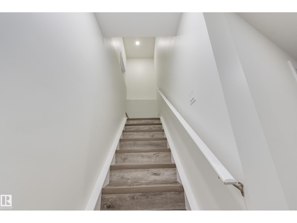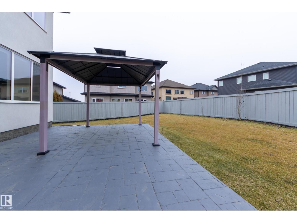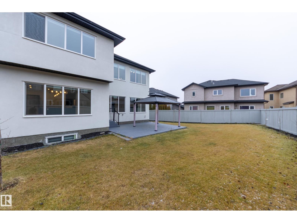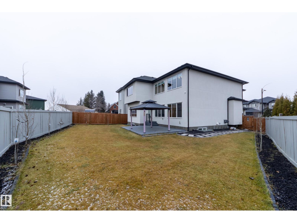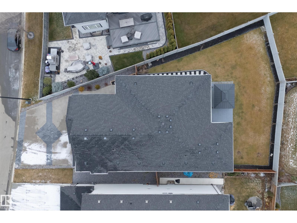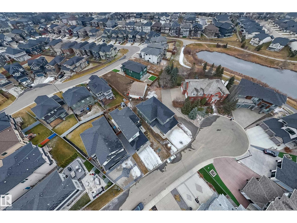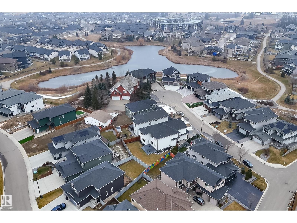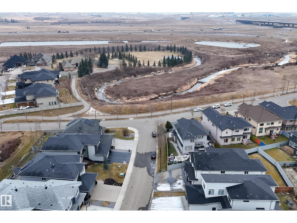6 Bedroom
5 Bathroom
3,234 ft2
Fireplace
Central Air Conditioning
Forced Air
$925,000
Welcome to a luxurious custom and thoughtfully designed home! A stamped concrete drive leads to a grand foyer and a breathtaking living room with 18’ ceilings, chandelier lighting, engineered hardwood, and expansive south windows. The gourmet kitchen impresses with a massive island, quality stone counters, excellent cabinetry space, and a full spice kitchen! A main-floor bedroom/office and 3pc bath add flexibility. A beautifully lit open staircase leads to a spacious bonus area and four bedrooms, including TWO impressive primaries with recessed lighting. Main primary offers a stunning 5pc ensuite and large walk-in, while two additional bedrooms share a Jack & Jill bath. Upstairs laundry and custom closet organizers elevate everyday comfort. The basement expands your options with a large rec room, den, 6th bedroom, huge walk-in, and rough-ins for a future kitchen, plus a private 2nd entrance! Enjoy a triple heated garage, a sunny south yard, and an upscale community near pond and Sunrise/Set Point trails. (id:47041)
Property Details
|
MLS® Number
|
E4466312 |
|
Property Type
|
Single Family |
|
Neigbourhood
|
Allard |
|
Amenities Near By
|
Airport, Schools, Shopping, Ski Hill |
|
Features
|
Cul-de-sac, No Back Lane, Closet Organizers, Exterior Walls- 2x6" |
|
Structure
|
Patio(s) |
Building
|
Bathroom Total
|
5 |
|
Bedrooms Total
|
6 |
|
Amenities
|
Ceiling - 9ft, Vinyl Windows |
|
Appliances
|
Dryer, Garage Door Opener, Hood Fan, Oven - Built-in, Microwave, Refrigerator, Stove, Gas Stove(s), Central Vacuum, Washer, Window Coverings, Two Stoves, Dishwasher |
|
Basement Development
|
Finished |
|
Basement Type
|
Full (finished) |
|
Constructed Date
|
2020 |
|
Construction Style Attachment
|
Detached |
|
Cooling Type
|
Central Air Conditioning |
|
Fireplace Fuel
|
Electric |
|
Fireplace Present
|
Yes |
|
Fireplace Type
|
Unknown |
|
Heating Type
|
Forced Air |
|
Stories Total
|
2 |
|
Size Interior
|
3,234 Ft2 |
|
Type
|
House |
Parking
Land
|
Acreage
|
No |
|
Fence Type
|
Fence |
|
Land Amenities
|
Airport, Schools, Shopping, Ski Hill |
|
Size Irregular
|
606.91 |
|
Size Total
|
606.91 M2 |
|
Size Total Text
|
606.91 M2 |
Rooms
| Level |
Type |
Length |
Width |
Dimensions |
|
Basement |
Bedroom 6 |
4.59 m |
3.25 m |
4.59 m x 3.25 m |
|
Basement |
Recreation Room |
7.78 m |
8.97 m |
7.78 m x 8.97 m |
|
Lower Level |
Den |
2.92 m |
2.53 m |
2.92 m x 2.53 m |
|
Main Level |
Living Room |
6.27 m |
7.42 m |
6.27 m x 7.42 m |
|
Main Level |
Dining Room |
4.99 m |
2.81 m |
4.99 m x 2.81 m |
|
Main Level |
Kitchen |
4.98 m |
4.79 m |
4.98 m x 4.79 m |
|
Main Level |
Bedroom 5 |
3.61 m |
3.65 m |
3.61 m x 3.65 m |
|
Main Level |
Second Kitchen |
3.66 m |
1.88 m |
3.66 m x 1.88 m |
|
Main Level |
Mud Room |
1.94 m |
3.02 m |
1.94 m x 3.02 m |
|
Upper Level |
Primary Bedroom |
5.02 m |
5.49 m |
5.02 m x 5.49 m |
|
Upper Level |
Bedroom 2 |
3.62 m |
3.18 m |
3.62 m x 3.18 m |
|
Upper Level |
Bedroom 3 |
3.63 m |
3.17 m |
3.63 m x 3.17 m |
|
Upper Level |
Bedroom 4 |
3.62 m |
3.98 m |
3.62 m x 3.98 m |
|
Upper Level |
Bonus Room |
6.06 m |
3.77 m |
6.06 m x 3.77 m |
https://www.realtor.ca/real-estate/29123282/1807-adamson-pt-sw-edmonton-allard
