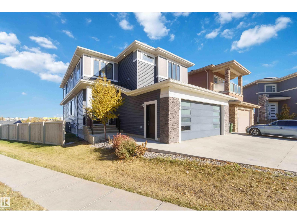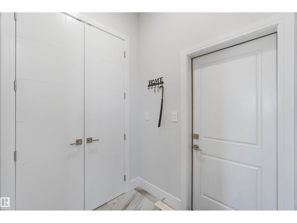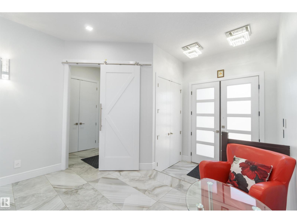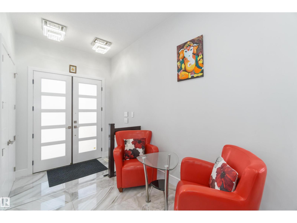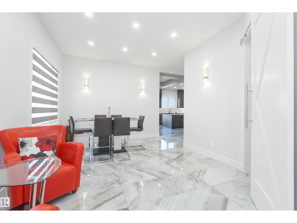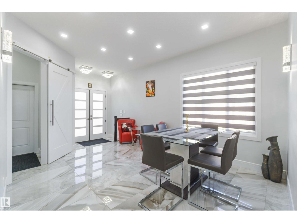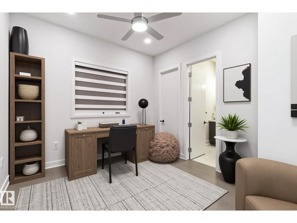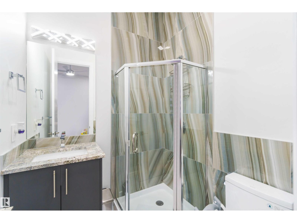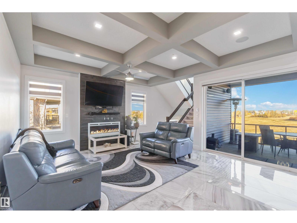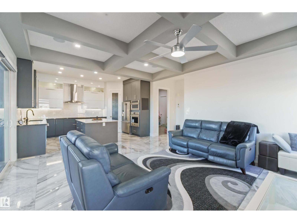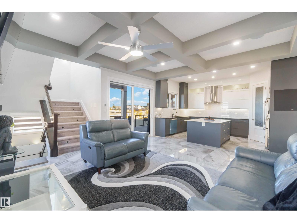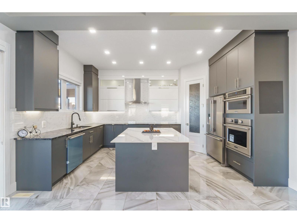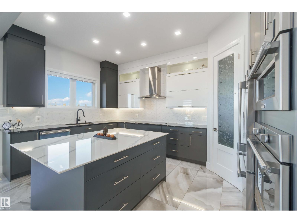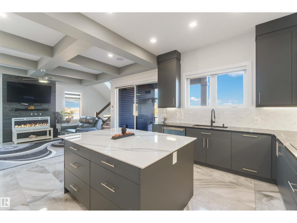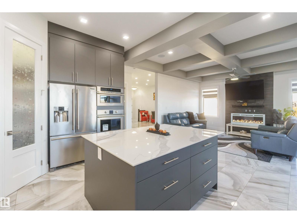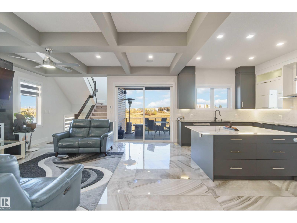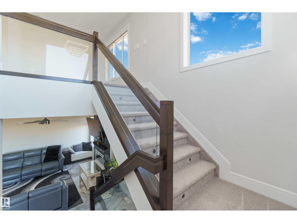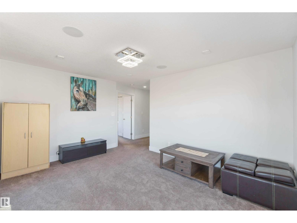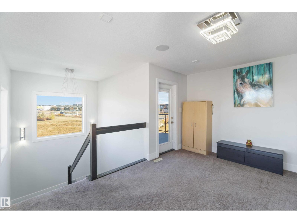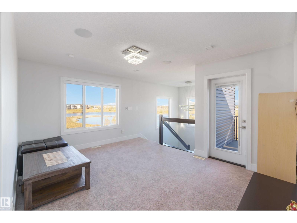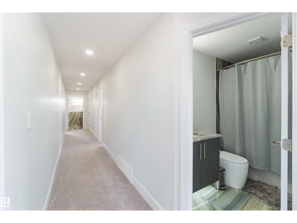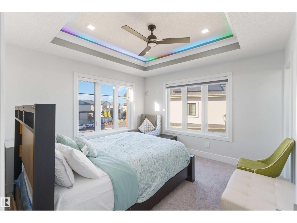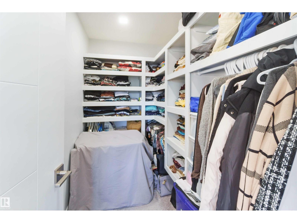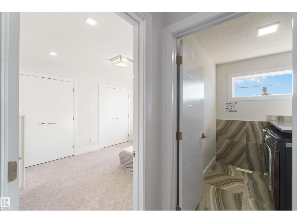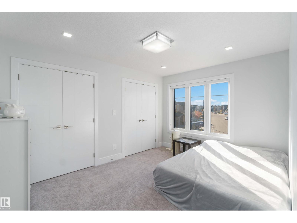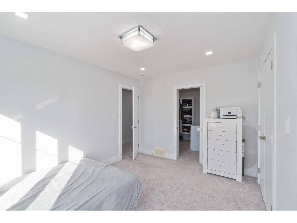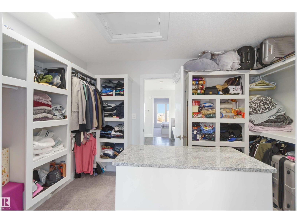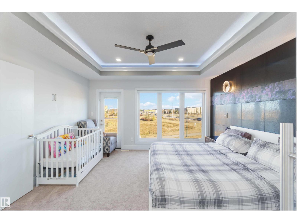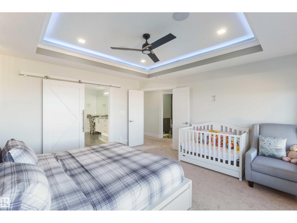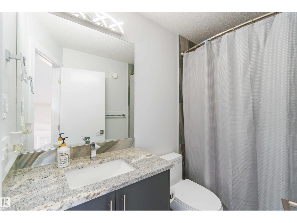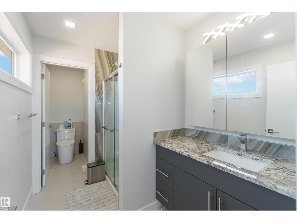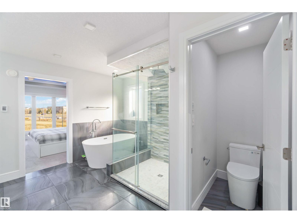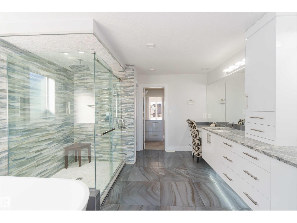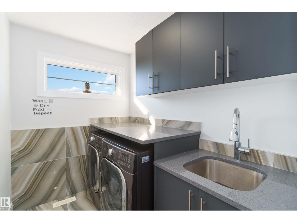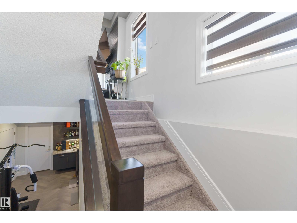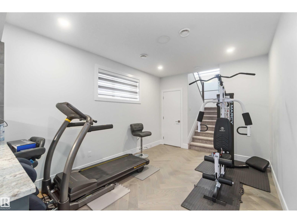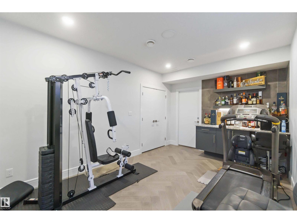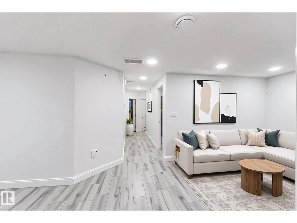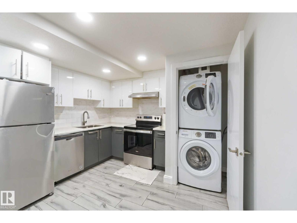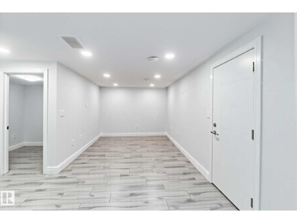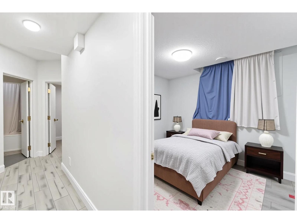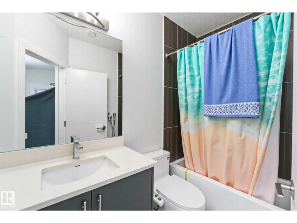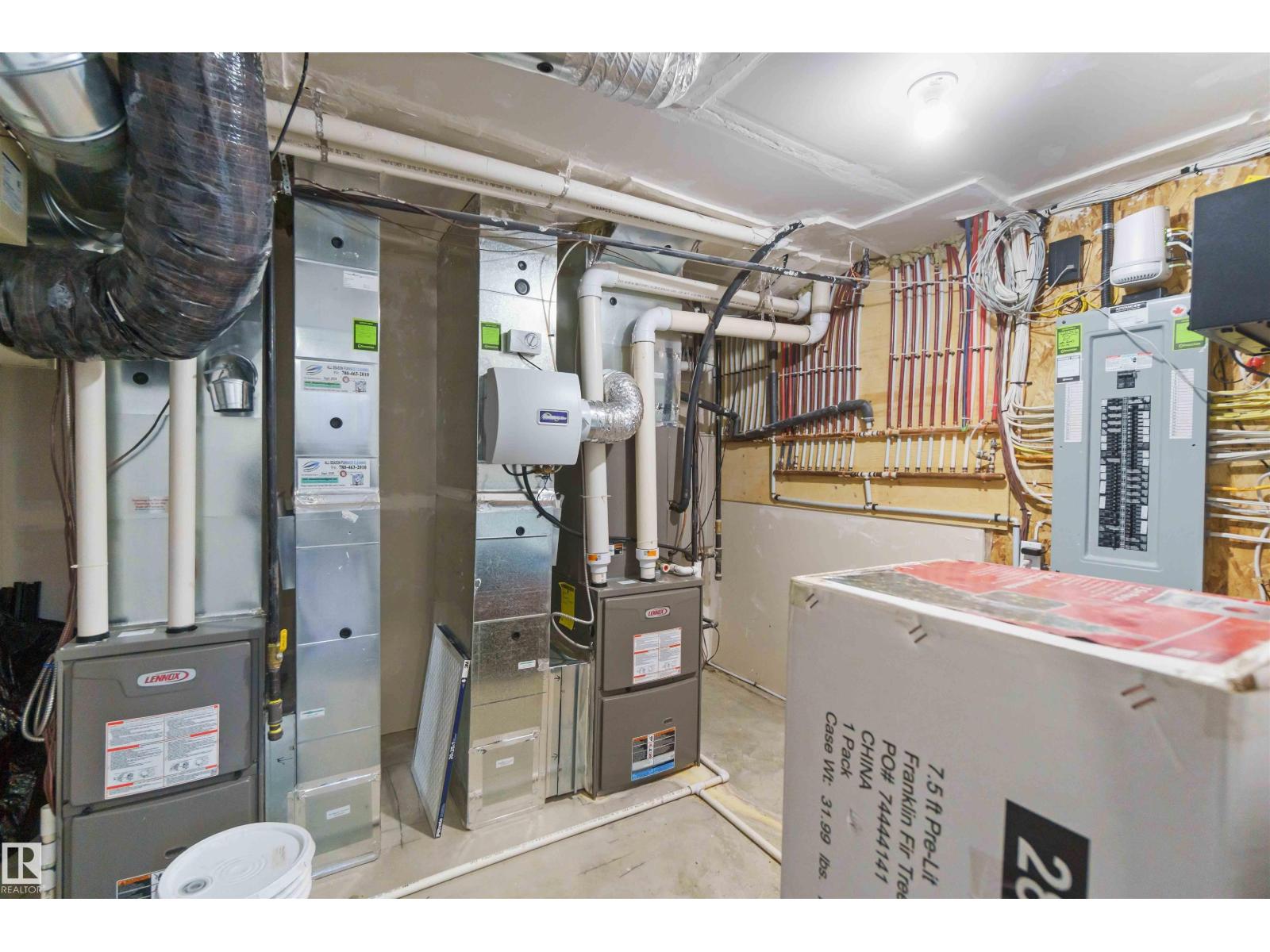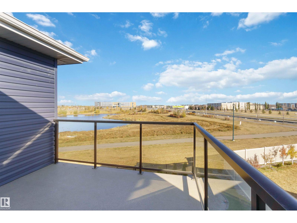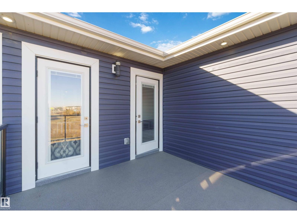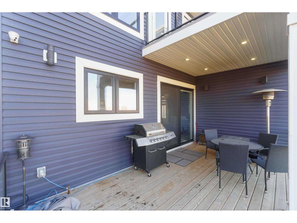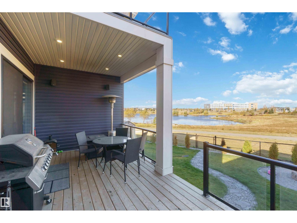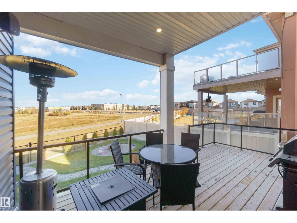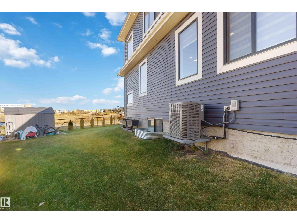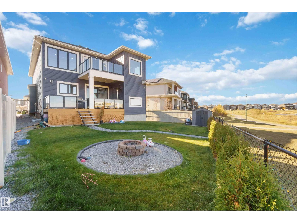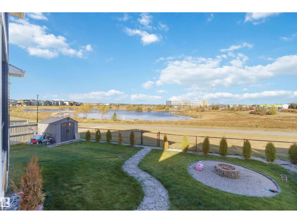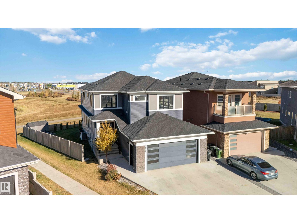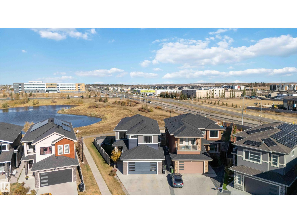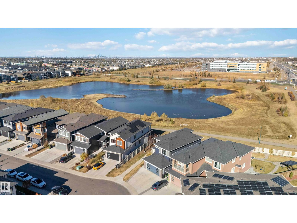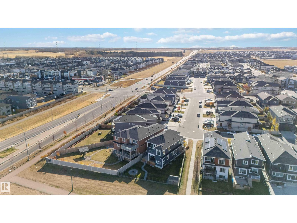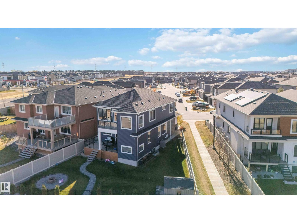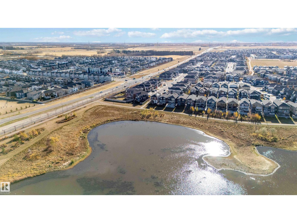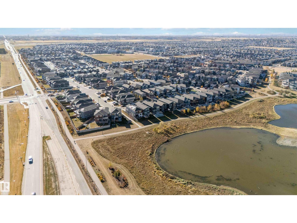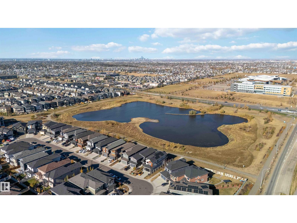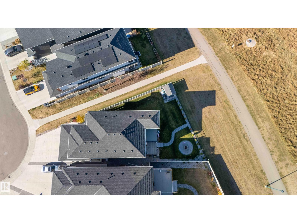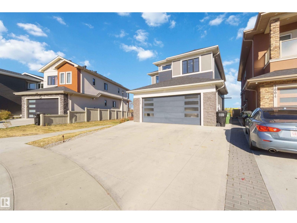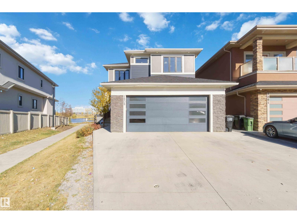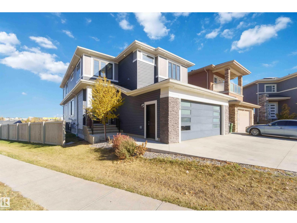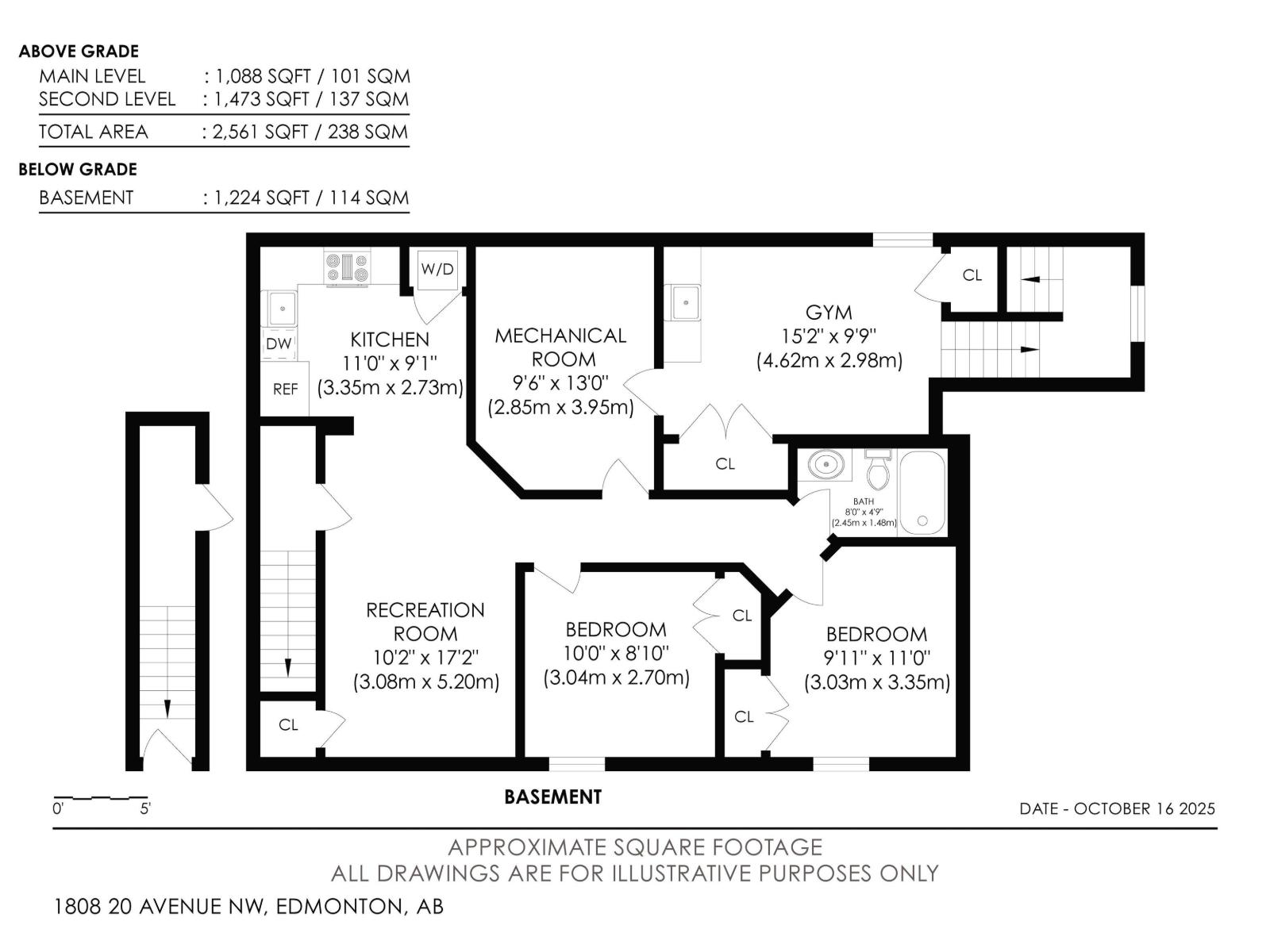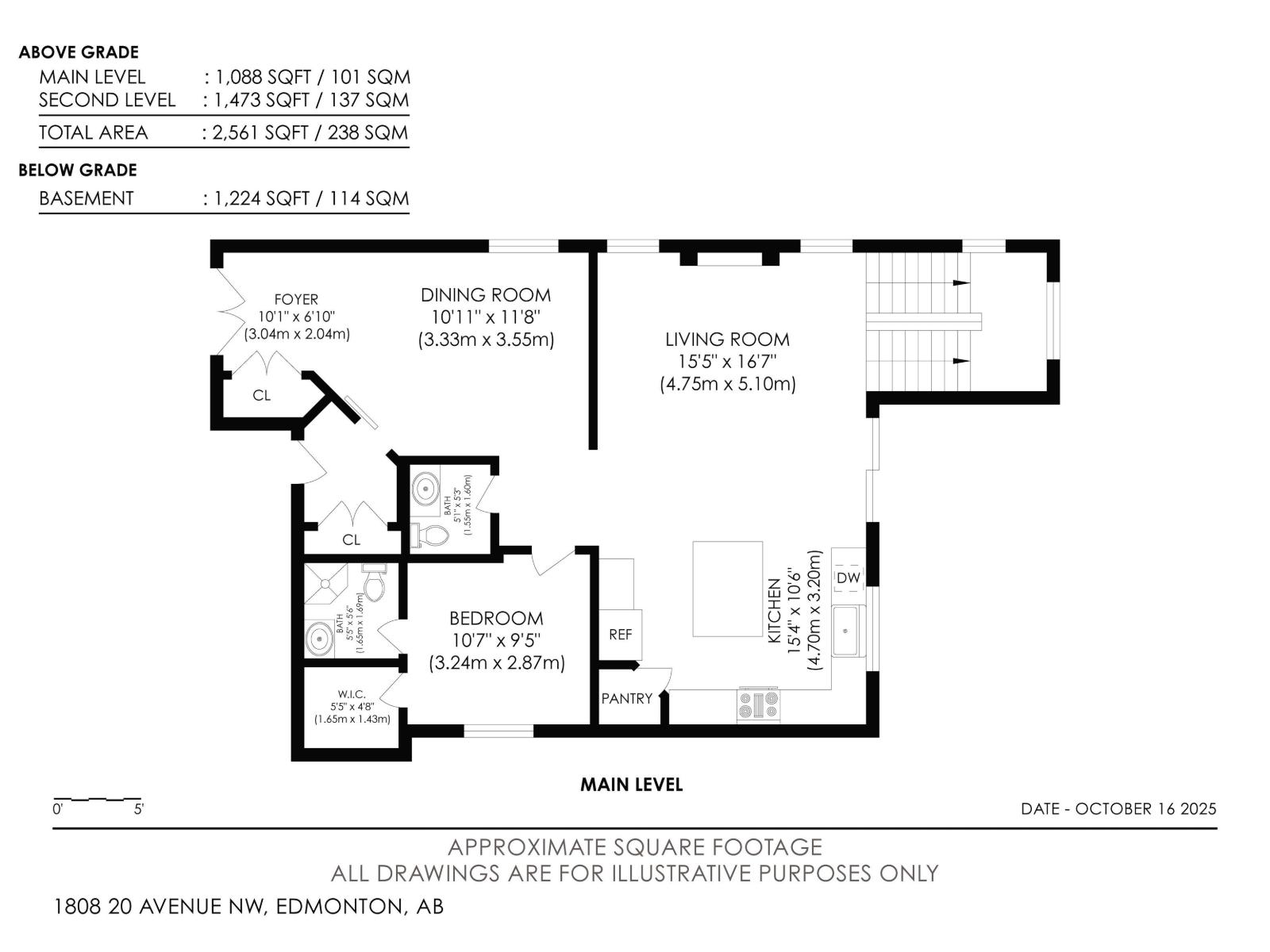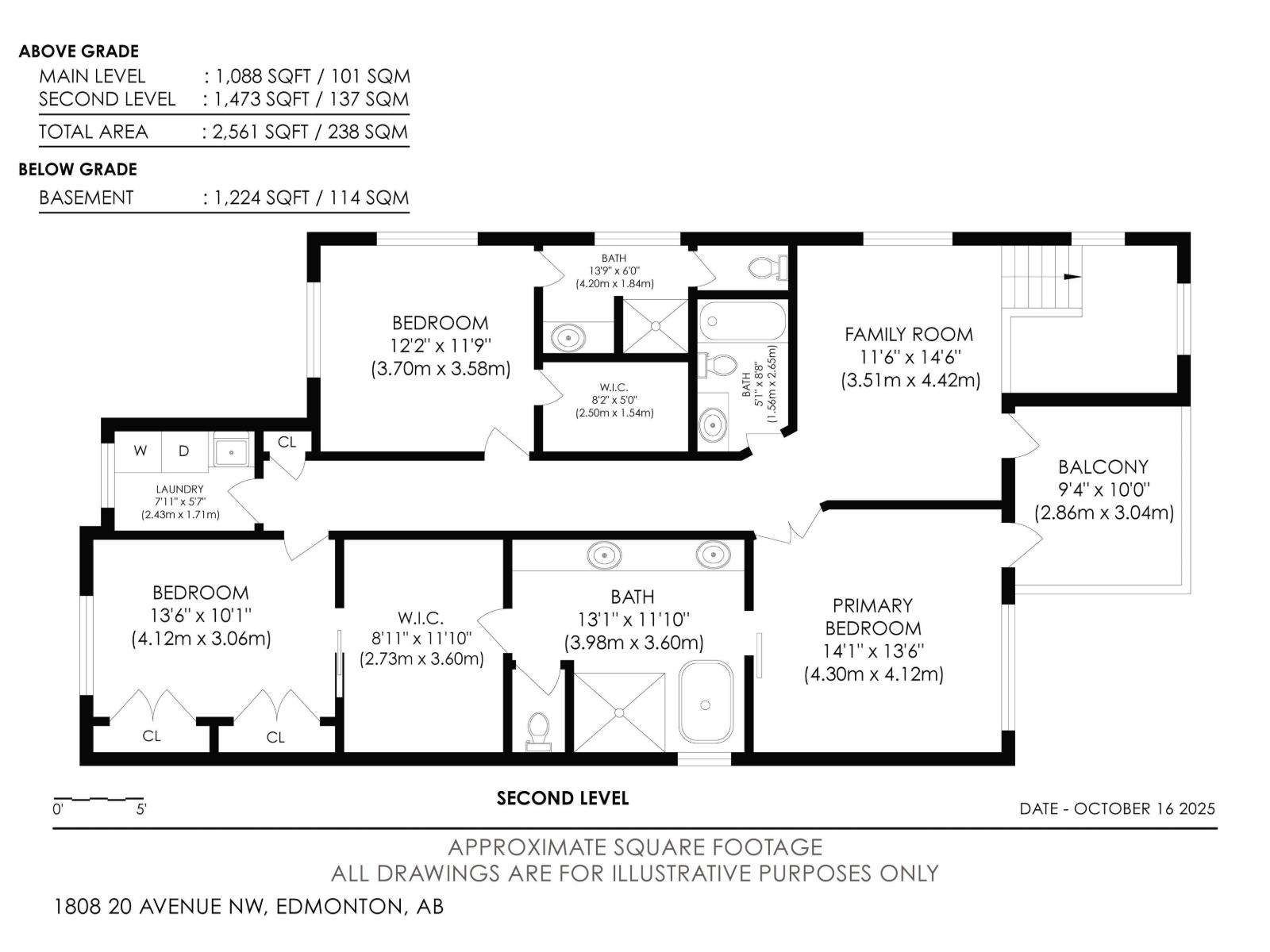6 Bedroom
6 Bathroom
2,562 ft2
Fireplace
Forced Air
Waterfront On Lake
$949,900
Welcome to this stunning 6 bed, 5.5 bath luxury 2-storey home in the desirable Laurel community! The main floor boasts soaring 10' ceilings, a spacious living area, large dining room, a bedroom with ensuite, 2-pc bath, and a chef’s dream kitchen featuring a granite island with induction cooktop and stainless steel appliances. Beautiful tile flooring throughout. Upstairs offers a spacious primary suite with walk-in closet & spa-like ensuite, plus two more bedrooms—one with an ensuite—and another full bath. Enjoy in-floor heating in both upstairs ensuites and relax on either of the two balconies. The legal 2 bed, 1 bath basement suite with tenants already in place offers fantastic income potential. Outside, enjoy a partially covered deck, oversized double garage, and a huge backyard backing onto a pond and walking trail. Extras include pot lights throughout, solar panel & central vac rough-ins. Close to schools, shopping, parks, and quick access to Whitemud & Anthony Henday. All this home needs is YOU! (id:47041)
Property Details
|
MLS® Number
|
E4462293 |
|
Property Type
|
Single Family |
|
Neigbourhood
|
Laurel |
|
Amenities Near By
|
Park, Golf Course, Playground, Public Transit, Schools, Shopping |
|
Community Features
|
Lake Privileges |
|
Features
|
Corner Site, Flat Site, Park/reserve, Closet Organizers, Level |
|
Structure
|
Deck, Patio(s) |
|
Water Front Type
|
Waterfront On Lake |
Building
|
Bathroom Total
|
6 |
|
Bedrooms Total
|
6 |
|
Amenities
|
Ceiling - 10ft |
|
Appliances
|
Garage Door Opener Remote(s), Garage Door Opener, Hood Fan, Storage Shed, Window Coverings, Dryer, Refrigerator, Two Stoves, Two Washers, Dishwasher |
|
Basement Development
|
Finished |
|
Basement Features
|
Suite |
|
Basement Type
|
Full (finished) |
|
Constructed Date
|
2020 |
|
Construction Style Attachment
|
Detached |
|
Fire Protection
|
Smoke Detectors |
|
Fireplace Fuel
|
Electric |
|
Fireplace Present
|
Yes |
|
Fireplace Type
|
Unknown |
|
Half Bath Total
|
1 |
|
Heating Type
|
Forced Air |
|
Stories Total
|
2 |
|
Size Interior
|
2,562 Ft2 |
|
Type
|
House |
Parking
Land
|
Acreage
|
No |
|
Fence Type
|
Fence |
|
Land Amenities
|
Park, Golf Course, Playground, Public Transit, Schools, Shopping |
|
Size Irregular
|
543.61 |
|
Size Total
|
543.61 M2 |
|
Size Total Text
|
543.61 M2 |
Rooms
| Level |
Type |
Length |
Width |
Dimensions |
|
Basement |
Bedroom 5 |
3.03 m |
3.35 m |
3.03 m x 3.35 m |
|
Basement |
Bedroom 6 |
3.04 m |
2.7 m |
3.04 m x 2.7 m |
|
Basement |
Recreation Room |
3.08 m |
5.2 m |
3.08 m x 5.2 m |
|
Basement |
Second Kitchen |
3.35 m |
2.73 m |
3.35 m x 2.73 m |
|
Main Level |
Living Room |
4.75 m |
5.1 m |
4.75 m x 5.1 m |
|
Main Level |
Dining Room |
3.33 m |
3.55 m |
3.33 m x 3.55 m |
|
Main Level |
Kitchen |
4.7 m |
3.2 m |
4.7 m x 3.2 m |
|
Main Level |
Bedroom 4 |
3.24 m |
2.87 m |
3.24 m x 2.87 m |
|
Upper Level |
Family Room |
3.51 m |
4.42 m |
3.51 m x 4.42 m |
|
Upper Level |
Primary Bedroom |
4.3 m |
4.12 m |
4.3 m x 4.12 m |
|
Upper Level |
Bedroom 2 |
4.12 m |
3.06 m |
4.12 m x 3.06 m |
|
Upper Level |
Bedroom 3 |
3.7 m |
3.58 m |
3.7 m x 3.58 m |
|
Upper Level |
Laundry Room |
2.43 m |
1.71 m |
2.43 m x 1.71 m |
https://www.realtor.ca/real-estate/28996514/1808-20-av-nw-edmonton-laurel
