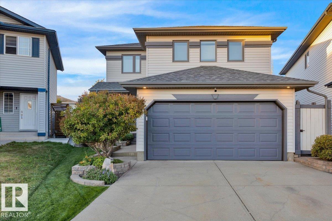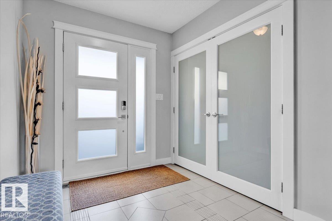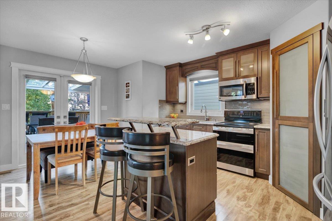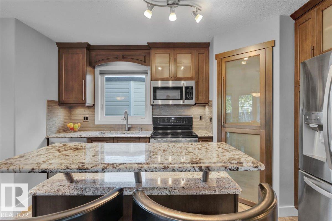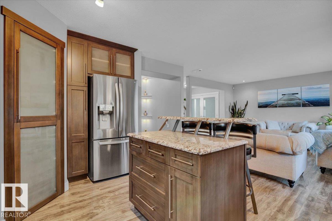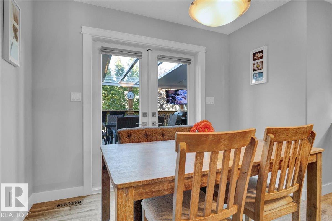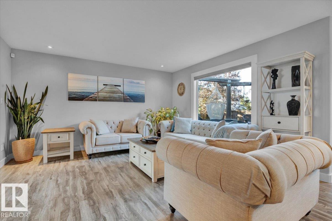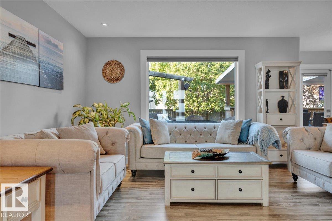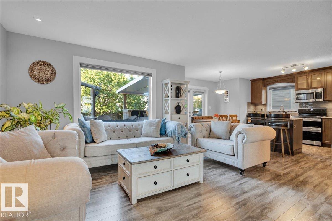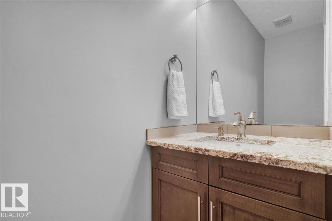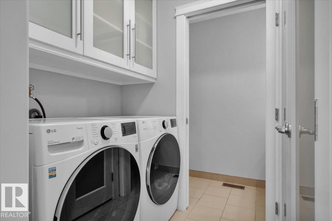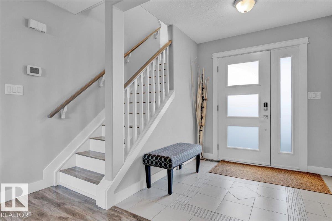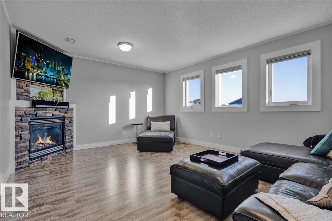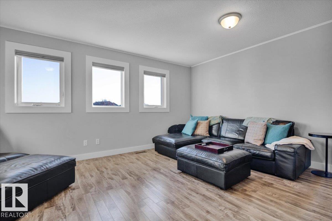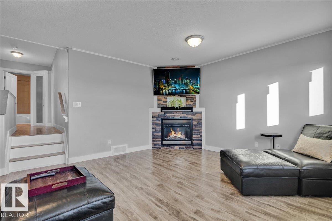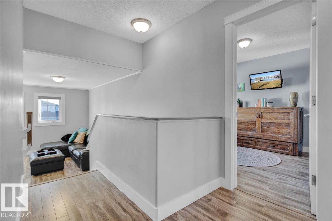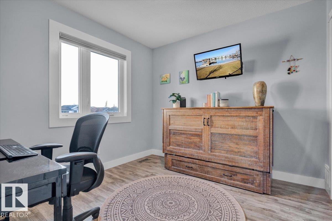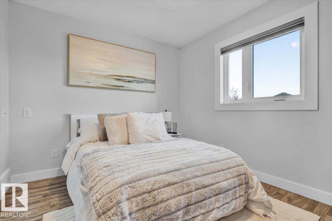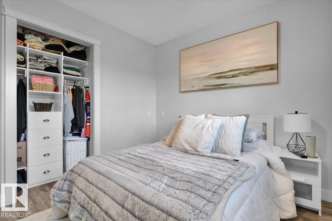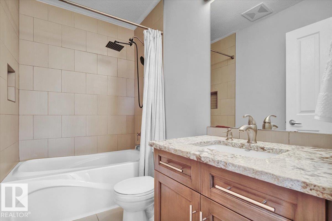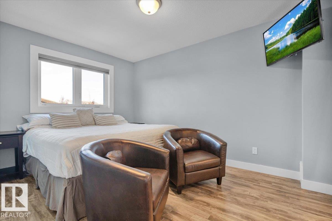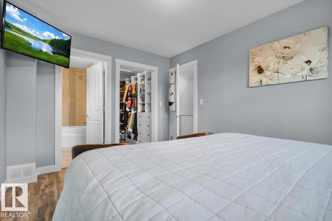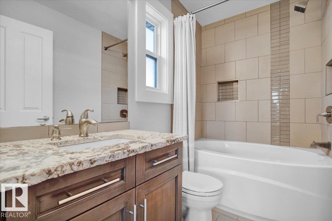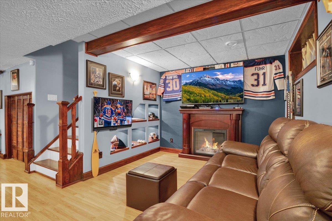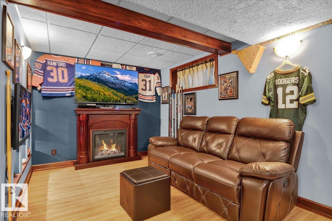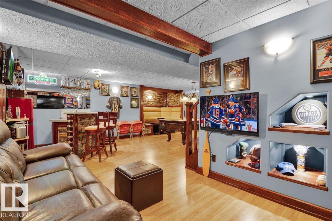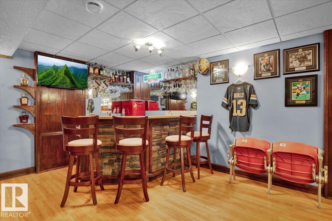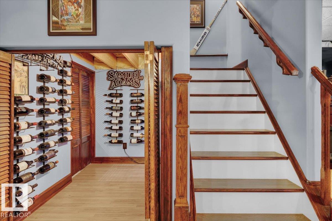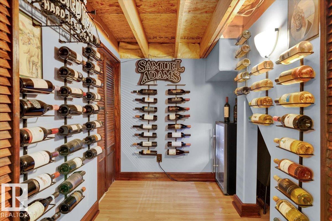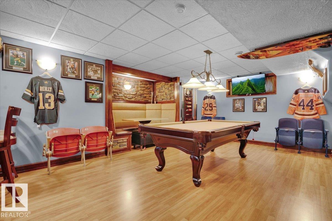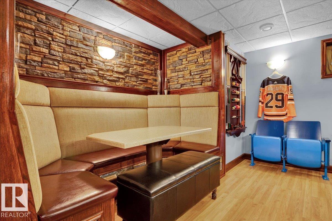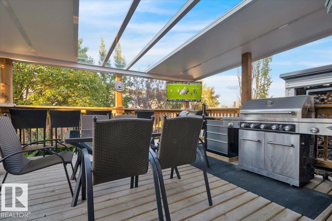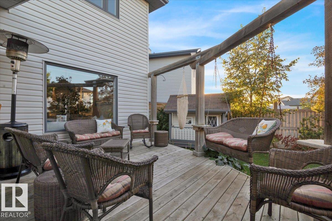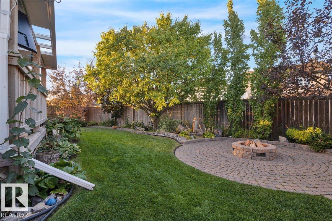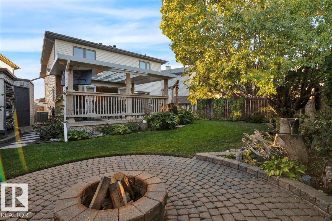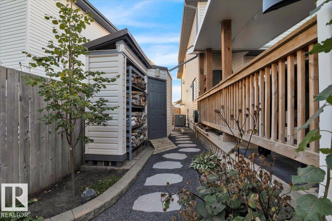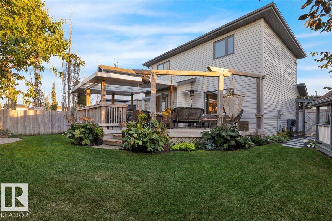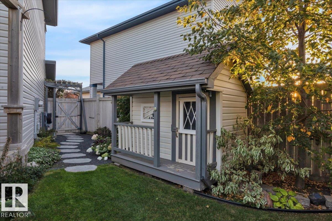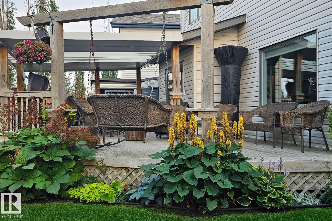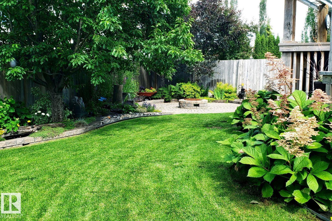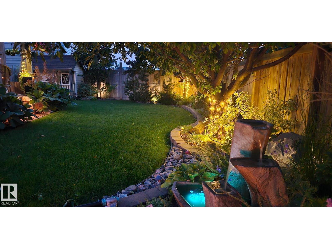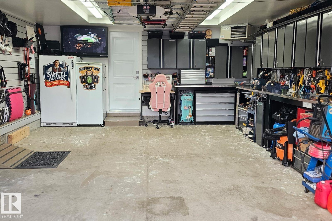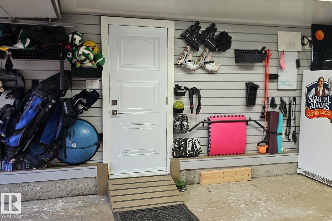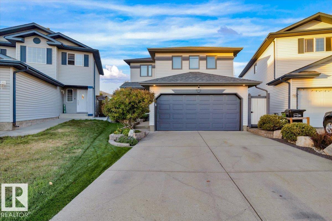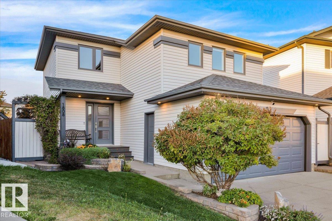3 Bedroom
3 Bathroom
1,588 ft2
Fireplace
Forced Air
$529,900
Tucked away in a quiet cul-de-sac, this fully renovated home sits on a spacious 411 SQM lot. Step inside to discover an open-concept living space featuring newer laminate flooring, all new windows and doors, Hunter Douglas blinds, & more! The kitchen has been completely redone with soft-close, floor-to-ceiling KitchenCraft cabinetry, KJ granite countertops, & newer appliances. Upstairs, you'll find a large bonus room, two bedrooms with built-in closet shelving, & a spacious primary bedroom with a spa-like 4-piece ensuite, complete with granite counters & a newly tiled tub surround. The fully finished basement offers a large rec room perfect for entertaining, a wet bar, & a custom wine room! Outside, be WOWED by the professionally landscaped backyard, featuring a four-season deck, outdoor fire pit, shed, playhouse, gas line for a BBQ, & more. Additional features include: A/C, RV outlet, heated double garage, new washer and dryer, granite countertops in all bathrooms, new shingles & so much more! (id:47041)
Property Details
|
MLS® Number
|
E4459722 |
|
Property Type
|
Single Family |
|
Neigbourhood
|
Wild Rose |
|
Amenities Near By
|
Airport, Public Transit, Schools, Shopping |
|
Features
|
Cul-de-sac, See Remarks, Flat Site |
|
Parking Space Total
|
4 |
|
Structure
|
Deck, Fire Pit |
Building
|
Bathroom Total
|
3 |
|
Bedrooms Total
|
3 |
|
Appliances
|
Dishwasher, Dryer, Microwave Range Hood Combo, Refrigerator, Storage Shed, Stove, Washer, Window Coverings |
|
Basement Development
|
Finished |
|
Basement Type
|
Full (finished) |
|
Constructed Date
|
2002 |
|
Construction Style Attachment
|
Detached |
|
Fireplace Fuel
|
Gas |
|
Fireplace Present
|
Yes |
|
Fireplace Type
|
Unknown |
|
Half Bath Total
|
1 |
|
Heating Type
|
Forced Air |
|
Stories Total
|
2 |
|
Size Interior
|
1,588 Ft2 |
|
Type
|
House |
Parking
|
Attached Garage
|
|
|
Heated Garage
|
|
Land
|
Acreage
|
No |
|
Land Amenities
|
Airport, Public Transit, Schools, Shopping |
|
Size Irregular
|
411.69 |
|
Size Total
|
411.69 M2 |
|
Size Total Text
|
411.69 M2 |
Rooms
| Level |
Type |
Length |
Width |
Dimensions |
|
Basement |
Recreation Room |
|
|
Measurements not available |
|
Main Level |
Living Room |
4.35 m |
4.11 m |
4.35 m x 4.11 m |
|
Main Level |
Dining Room |
1.74 m |
2.87 m |
1.74 m x 2.87 m |
|
Main Level |
Kitchen |
3.63 m |
4.12 m |
3.63 m x 4.12 m |
|
Upper Level |
Primary Bedroom |
4.05 m |
3.06 m |
4.05 m x 3.06 m |
|
Upper Level |
Bedroom 2 |
2.92 m |
2.92 m |
2.92 m x 2.92 m |
|
Upper Level |
Bedroom 3 |
3.2 m |
3.4 m |
3.2 m x 3.4 m |
|
Upper Level |
Bonus Room |
4.32 m |
5.18 m |
4.32 m x 5.18 m |
https://www.realtor.ca/real-estate/28918608/1808-37-av-nw-edmonton-wild-rose
