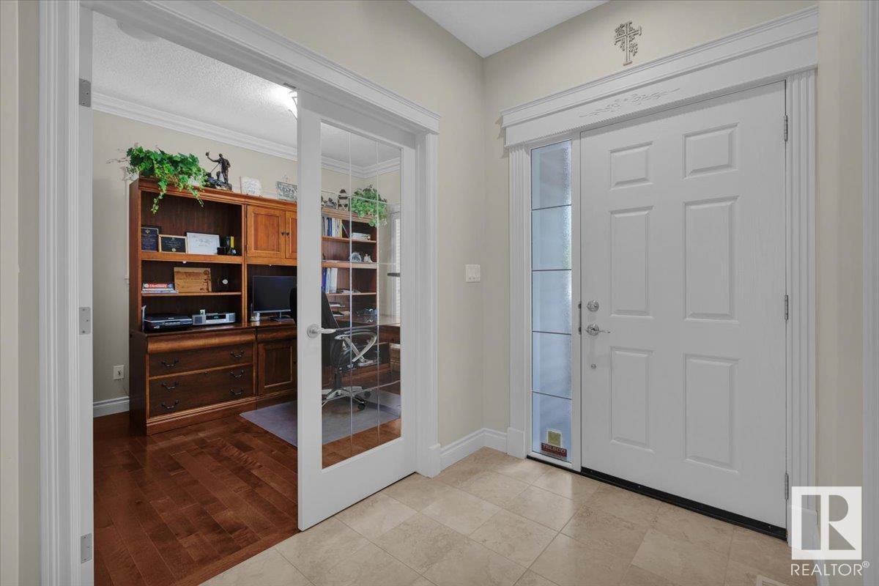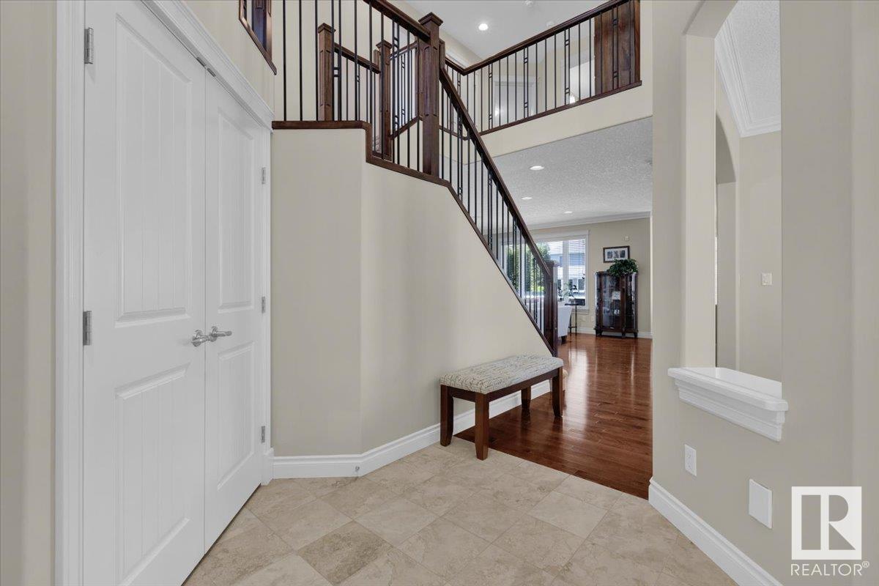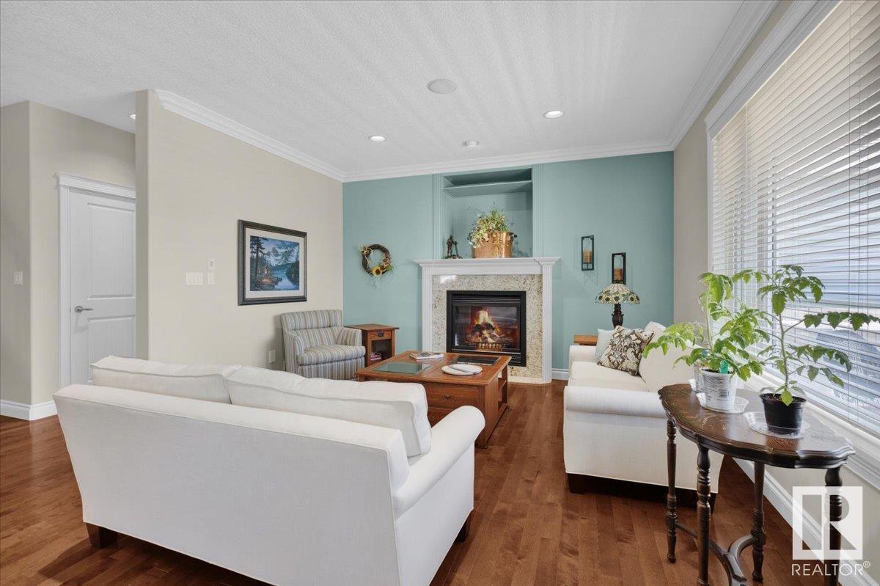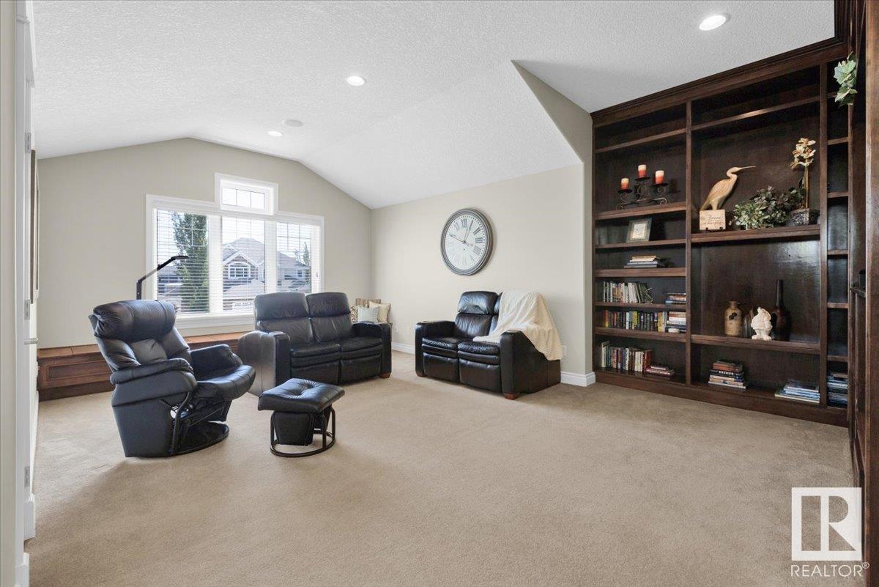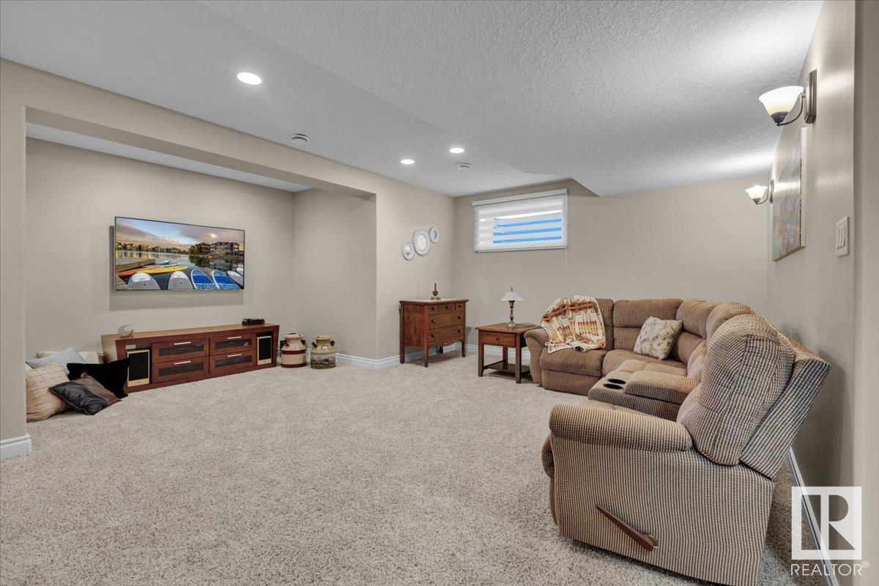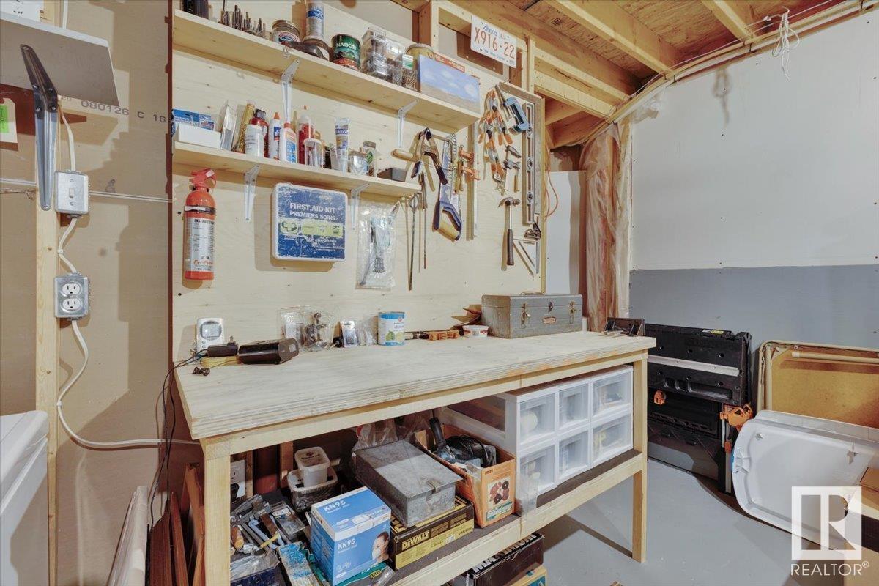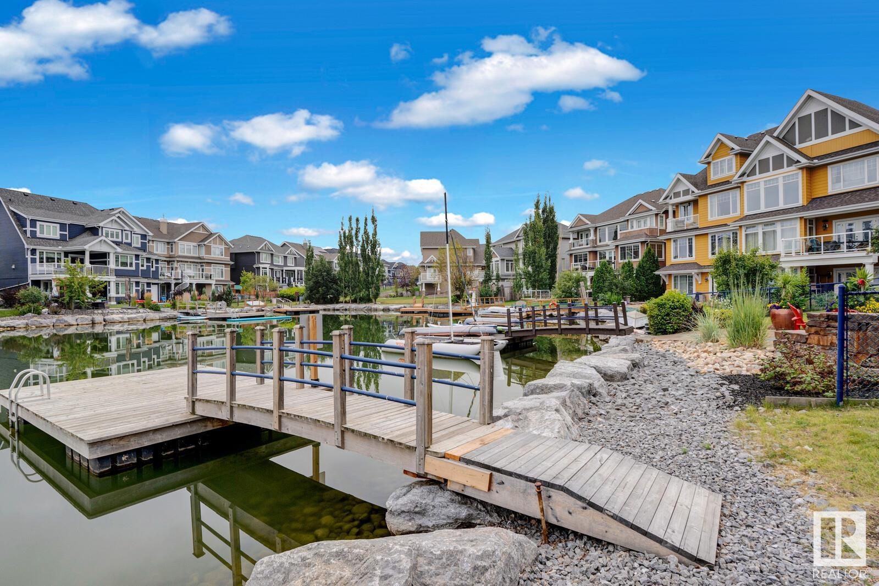5 Bedroom
4 Bathroom
2,927 ft2
Fireplace
Central Air Conditioning
Forced Air
$950,000
Estates of Lake Summerside is meticulously maintained & situated on one of the most exclusive locations with a private walkway to a shared dock on the Lake. Built by Classic Landmark Homes for current owners the attention to detail is evident in the timeless finishing with tiled foyer, front den & formal dining room. Open floor plan with 9' ceilings throughout the entire home. Chef's kitchen with huge granite Island & plenty of dark maple cabinets, gas stove & built-in appliances. Tidy Mudroom leads to Oversized Heated garage with epoxy coated floor. Dramatic staircase to upper level leads to open loft, second study or 4th bedroom, Bonus Room with custom cabinets & surround sound system. Deluxe ensuite with double vanity, heated tile flooring, double shower stall & corner jetted tub. It just gets better when you take into account the professionally developed basement with its Media Room, Games Room or Gym & comfy guest Bedroom & Bath. Sunny West facing deck in private fenced yard with custom shed. (id:47041)
Property Details
|
MLS® Number
|
E4439154 |
|
Property Type
|
Single Family |
|
Neigbourhood
|
Summerside |
|
Amenities Near By
|
Golf Course, Playground, Public Transit, Schools, Shopping |
|
Community Features
|
Lake Privileges |
|
Features
|
Cul-de-sac, See Remarks, No Smoking Home, Recreational |
|
Parking Space Total
|
4 |
|
Structure
|
Deck, Porch |
Building
|
Bathroom Total
|
4 |
|
Bedrooms Total
|
5 |
|
Amenities
|
Ceiling - 9ft |
|
Appliances
|
Alarm System, Dryer, Hood Fan, Humidifier, Oven - Built-in, Microwave, Refrigerator, Storage Shed, Gas Stove(s), Central Vacuum, Washer, Water Softener, Window Coverings |
|
Basement Development
|
Finished |
|
Basement Type
|
Full (finished) |
|
Ceiling Type
|
Vaulted |
|
Constructed Date
|
2007 |
|
Construction Style Attachment
|
Detached |
|
Cooling Type
|
Central Air Conditioning |
|
Fireplace Fuel
|
Gas |
|
Fireplace Present
|
Yes |
|
Fireplace Type
|
Unknown |
|
Half Bath Total
|
1 |
|
Heating Type
|
Forced Air |
|
Stories Total
|
2 |
|
Size Interior
|
2,927 Ft2 |
|
Type
|
House |
Parking
|
Attached Garage
|
|
|
Heated Garage
|
|
|
Oversize
|
|
Land
|
Access Type
|
Boat Access |
|
Acreage
|
No |
|
Fence Type
|
Fence |
|
Land Amenities
|
Golf Course, Playground, Public Transit, Schools, Shopping |
|
Size Irregular
|
688.31 |
|
Size Total
|
688.31 M2 |
|
Size Total Text
|
688.31 M2 |
|
Surface Water
|
Lake |
Rooms
| Level |
Type |
Length |
Width |
Dimensions |
|
Basement |
Bedroom 5 |
5.54 m |
3.74 m |
5.54 m x 3.74 m |
|
Basement |
Recreation Room |
10.26 m |
6.51 m |
10.26 m x 6.51 m |
|
Basement |
Utility Room |
5.04 m |
3.95 m |
5.04 m x 3.95 m |
|
Main Level |
Living Room |
7.47 m |
4.26 m |
7.47 m x 4.26 m |
|
Main Level |
Dining Room |
4.25 m |
3.21 m |
4.25 m x 3.21 m |
|
Main Level |
Kitchen |
4.26 m |
3.81 m |
4.26 m x 3.81 m |
|
Main Level |
Den |
3.48 m |
2.74 m |
3.48 m x 2.74 m |
|
Main Level |
Breakfast |
3.63 m |
1.83 m |
3.63 m x 1.83 m |
|
Main Level |
Laundry Room |
2.88 m |
2.46 m |
2.88 m x 2.46 m |
|
Upper Level |
Primary Bedroom |
5.5 m |
5.01 m |
5.5 m x 5.01 m |
|
Upper Level |
Bedroom 2 |
3.99 m |
2.9 m |
3.99 m x 2.9 m |
|
Upper Level |
Bedroom 3 |
3.65 m |
3.65 m |
3.65 m x 3.65 m |
|
Upper Level |
Bedroom 4 |
2.95 m |
2.19 m |
2.95 m x 2.19 m |
|
Upper Level |
Bonus Room |
6.78 m |
5.83 m |
6.78 m x 5.83 m |
https://www.realtor.ca/real-estate/28385482/1808-90a-st-sw-edmonton-summerside



