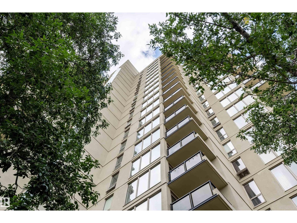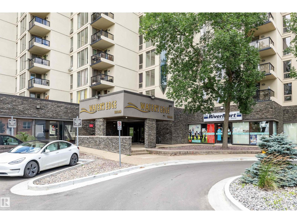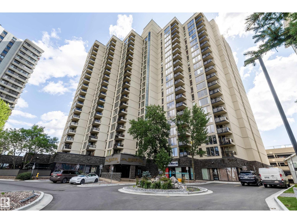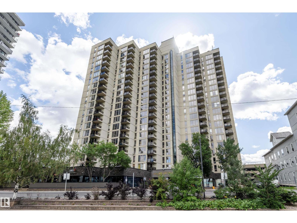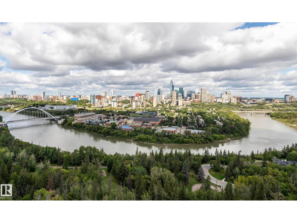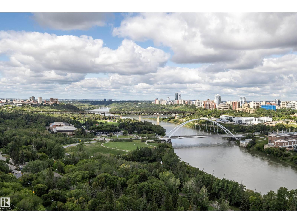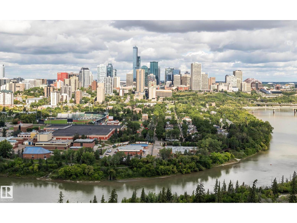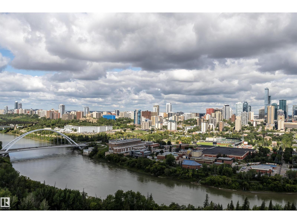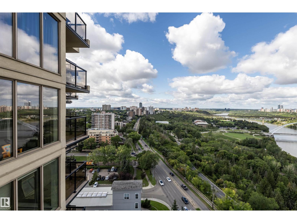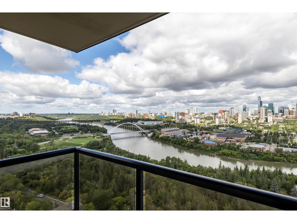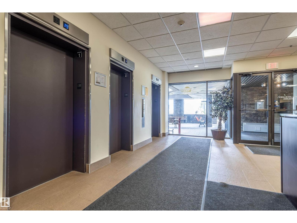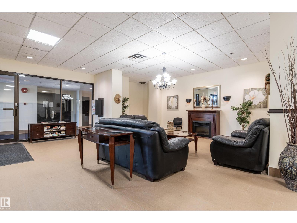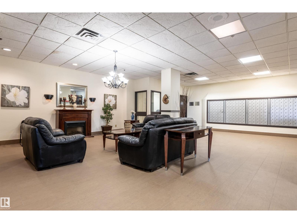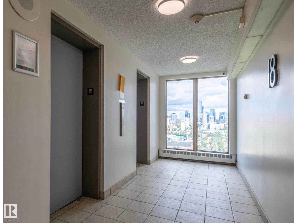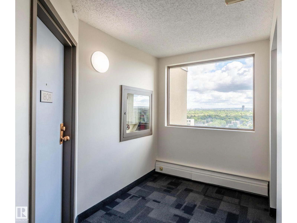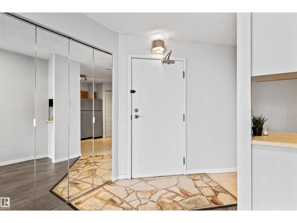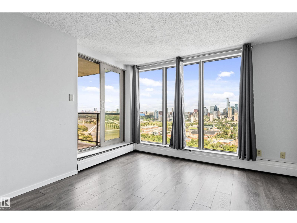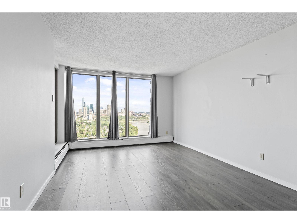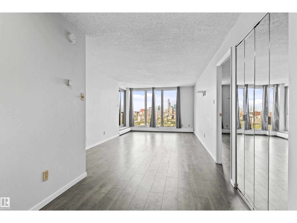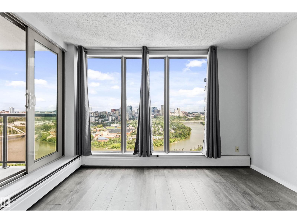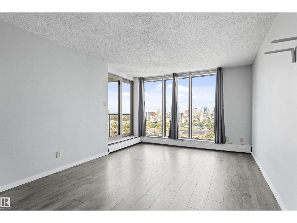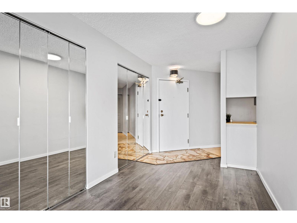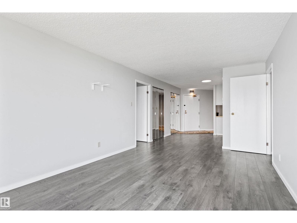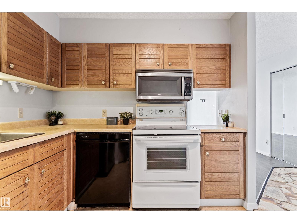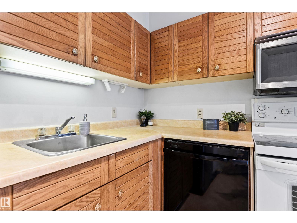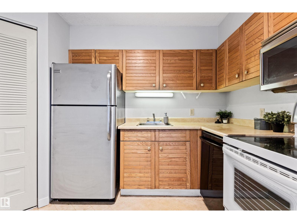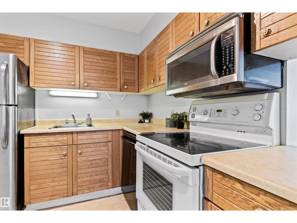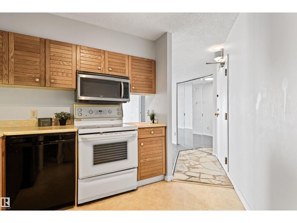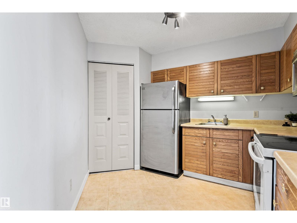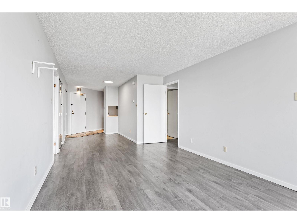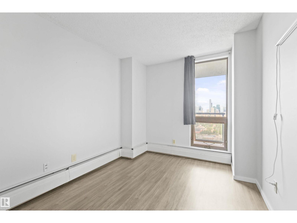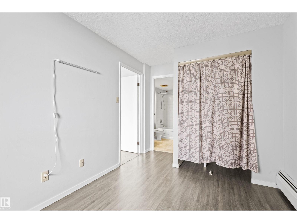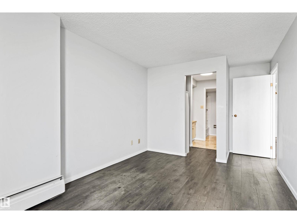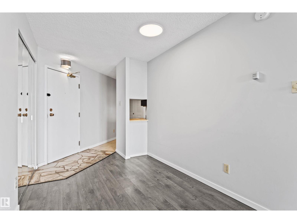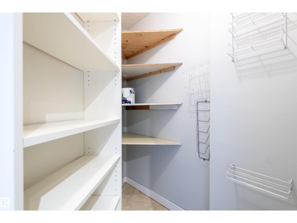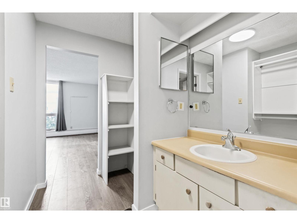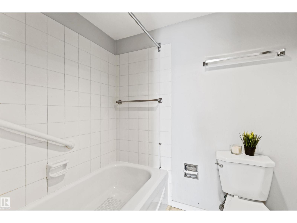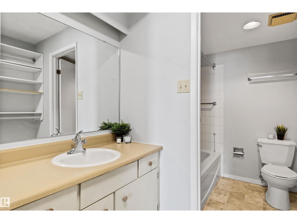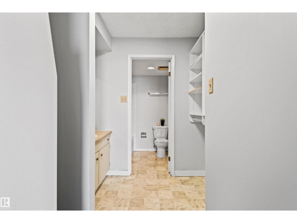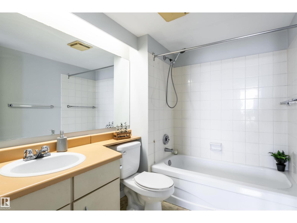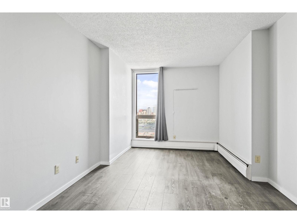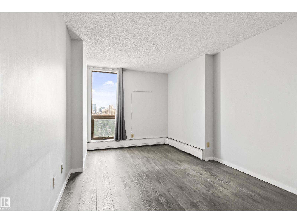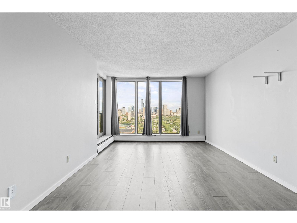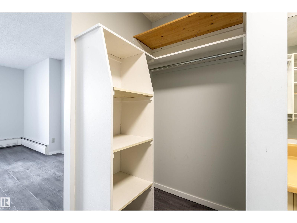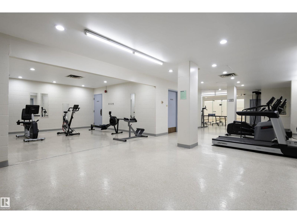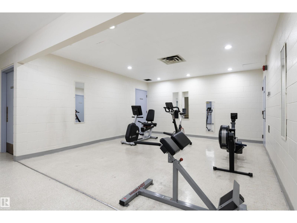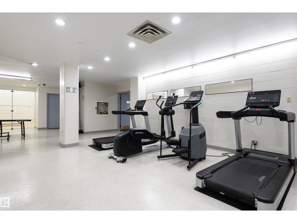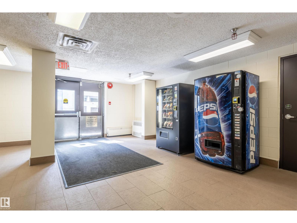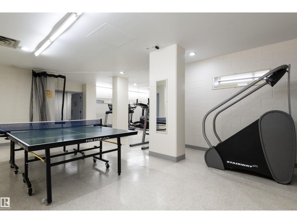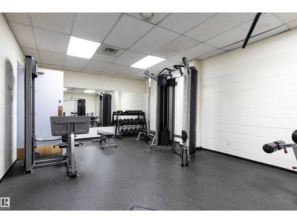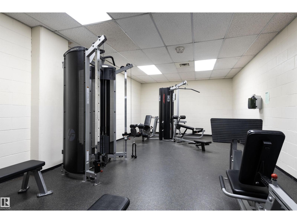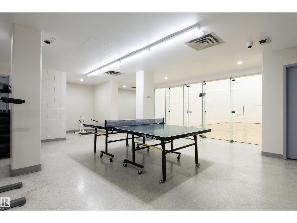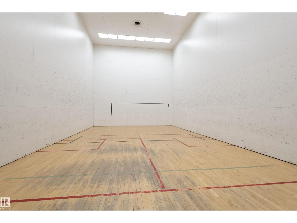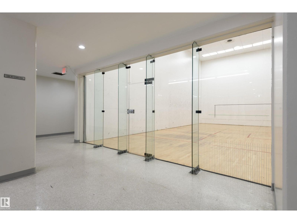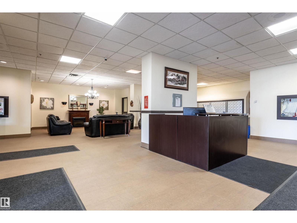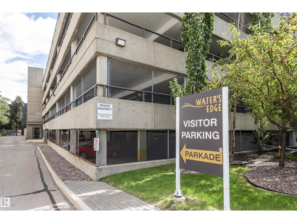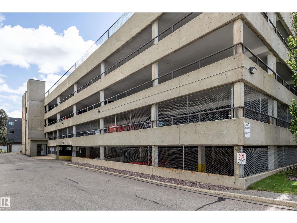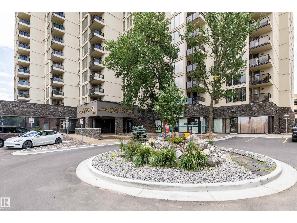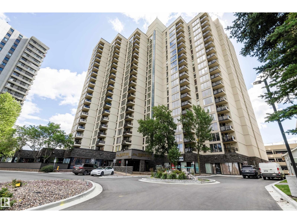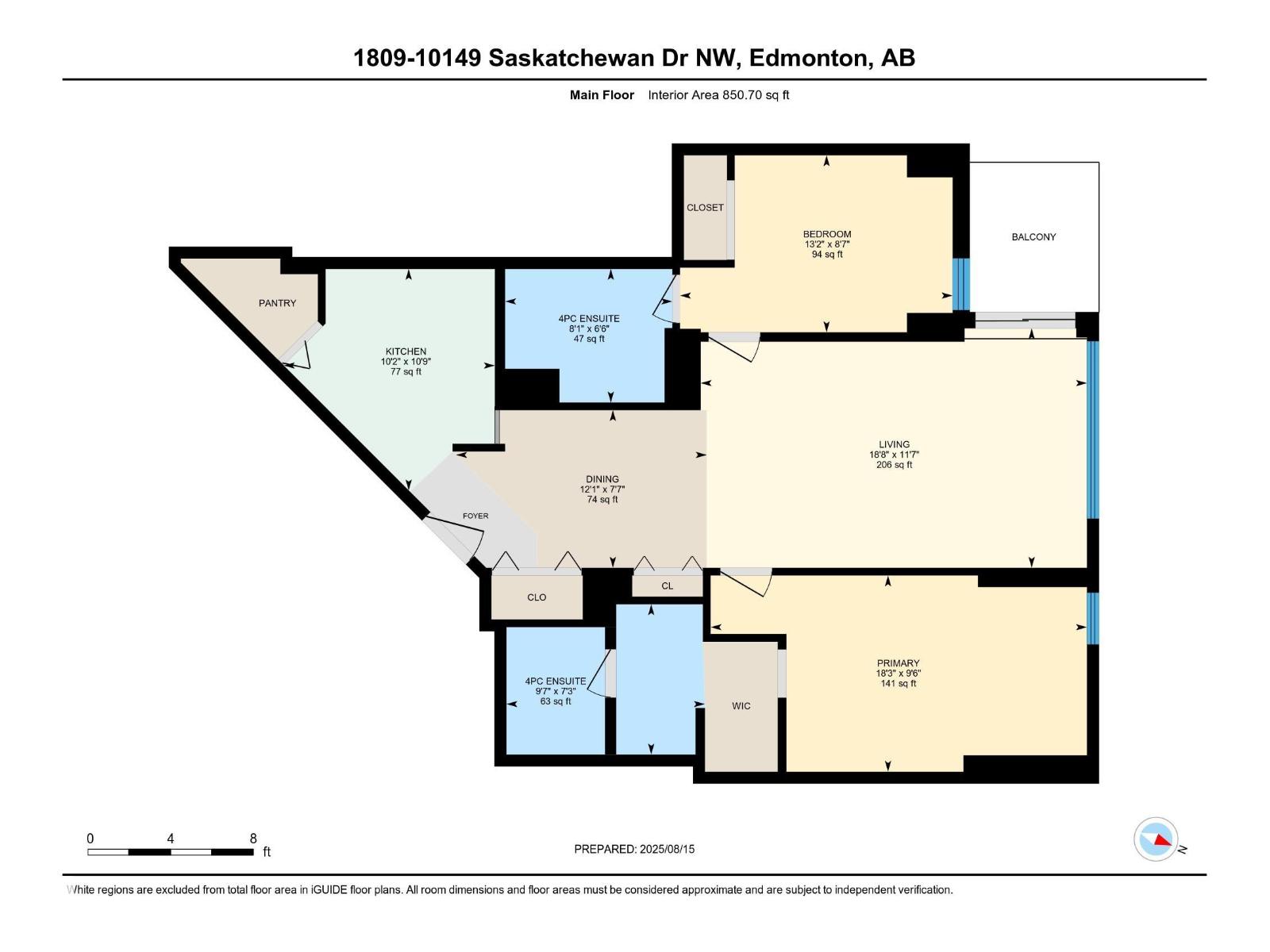#1809 10149 Saskatchewan Dr Nw Edmonton, Alberta T6E 6B6
$209,900Maintenance, Caretaker, Exterior Maintenance, Heat, Insurance, Common Area Maintenance, Landscaping, Other, See Remarks, Property Management, Water
$766.36 Monthly
Maintenance, Caretaker, Exterior Maintenance, Heat, Insurance, Common Area Maintenance, Landscaping, Other, See Remarks, Property Management, Water
$766.36 MonthlyEXCELLENT END UNIT W/PANORAMIC VIEW OF downtown, lush river valley & North Saskatchewan river on the 18TH FLOOR of popular highrise building. Two bedrooms with 4 piece ensuite in each. Two secured parking stalls side by side. Great amenities with large gym/fitness room, table tennis, squash, tennis & basket ball courts, party room. Close to all amenities such as Kinsmen Sport Complex, U of A & downtown, Whyte Avenue, transportation, parks & trails. (id:47041)
Property Details
| MLS® Number | E4453203 |
| Property Type | Single Family |
| Neigbourhood | Strathcona |
| Amenities Near By | Public Transit, Schools, Shopping |
| Community Features | Public Swimming Pool |
| Features | See Remarks, Ravine, No Animal Home |
| Parking Space Total | 2 |
| View Type | Ravine View, City View |
Building
| Bathroom Total | 2 |
| Bedrooms Total | 2 |
| Appliances | Dishwasher, Microwave Range Hood Combo, Refrigerator, Stove |
| Basement Type | None |
| Constructed Date | 1981 |
| Heating Type | Hot Water Radiator Heat |
| Size Interior | 851 Ft2 |
| Type | Apartment |
Parking
| Parkade |
Land
| Acreage | No |
| Land Amenities | Public Transit, Schools, Shopping |
| Size Irregular | 40.11 |
| Size Total | 40.11 M2 |
| Size Total Text | 40.11 M2 |
Rooms
| Level | Type | Length | Width | Dimensions |
|---|---|---|---|---|
| Main Level | Living Room | 5.7 m | 3.53 m | 5.7 m x 3.53 m |
| Main Level | Dining Room | 3.69 m | 2.32 m | 3.69 m x 2.32 m |
| Main Level | Kitchen | 3.11 m | 3.27 m | 3.11 m x 3.27 m |
| Main Level | Primary Bedroom | 5.55 m | 2.9 m | 5.55 m x 2.9 m |
| Main Level | Bedroom 2 | 4.02 m | 2.61 m | 4.02 m x 2.61 m |
https://www.realtor.ca/real-estate/28739625/1809-10149-saskatchewan-dr-nw-edmonton-strathcona
