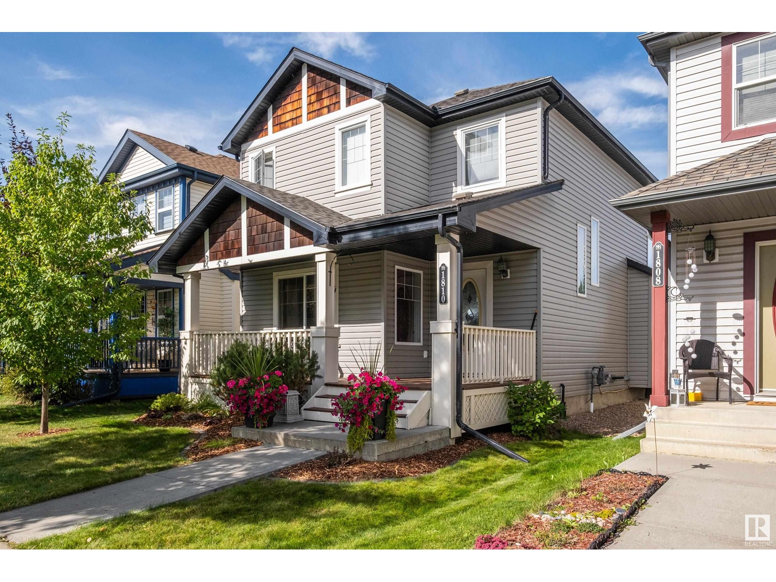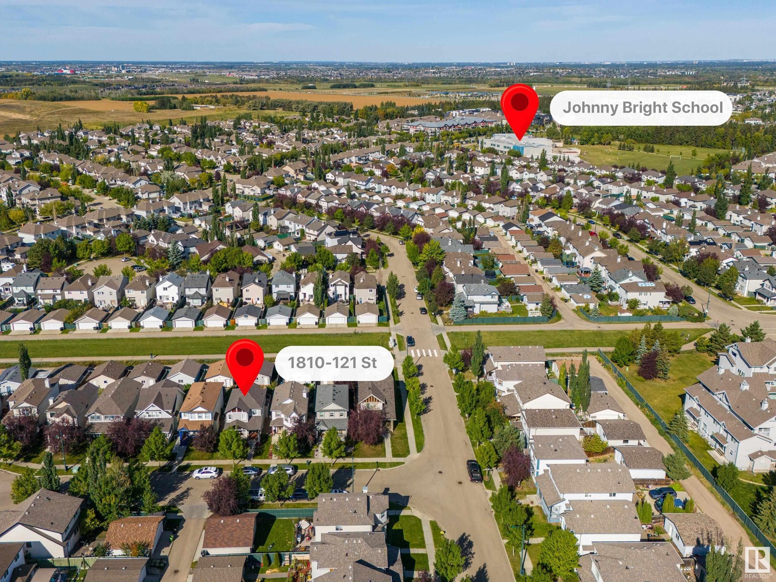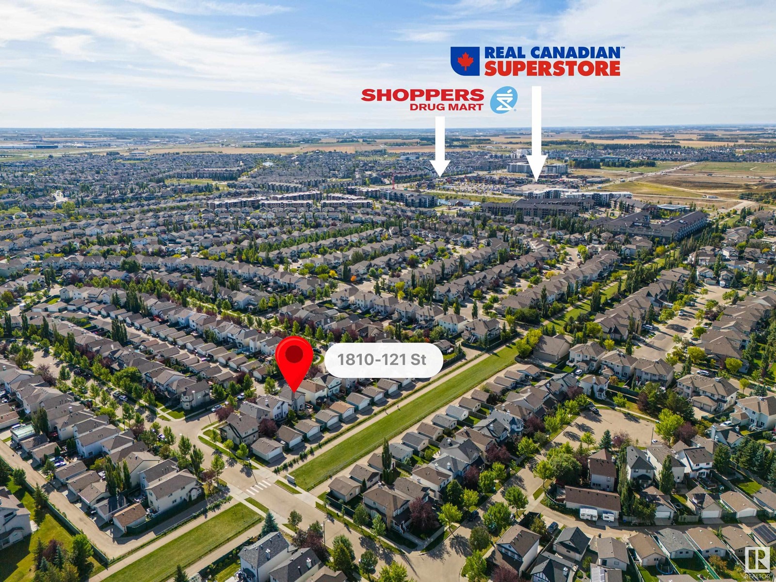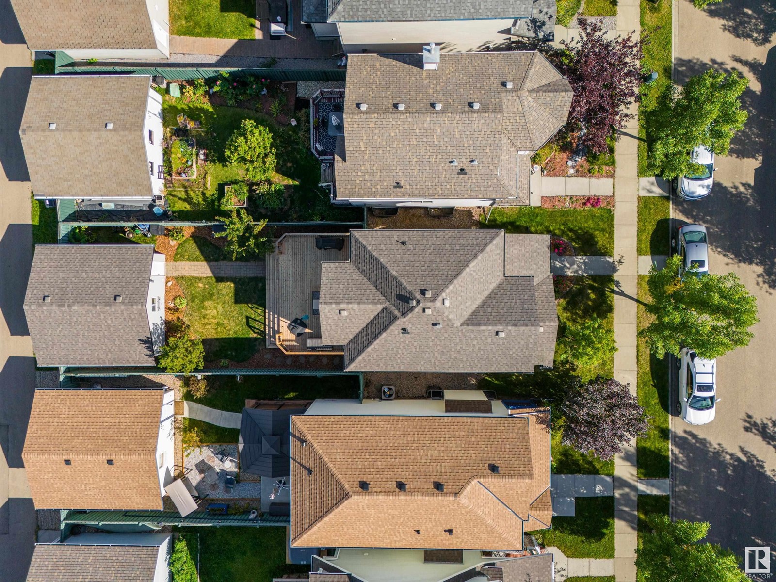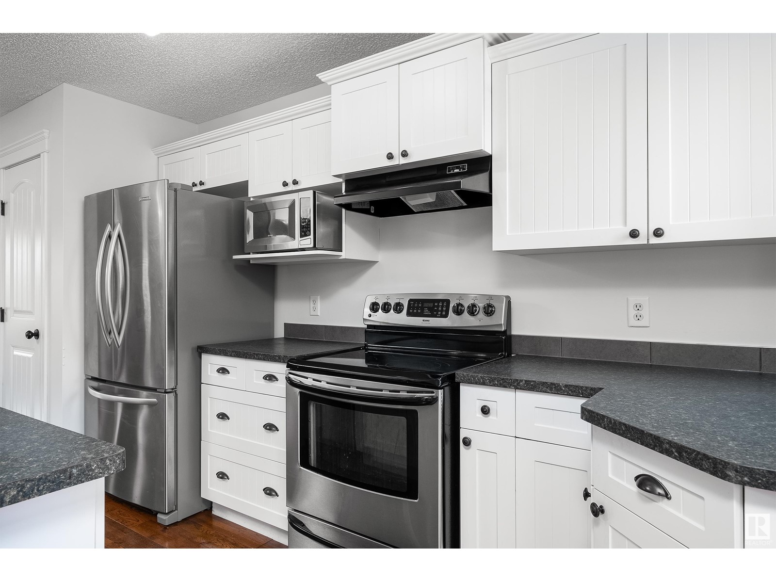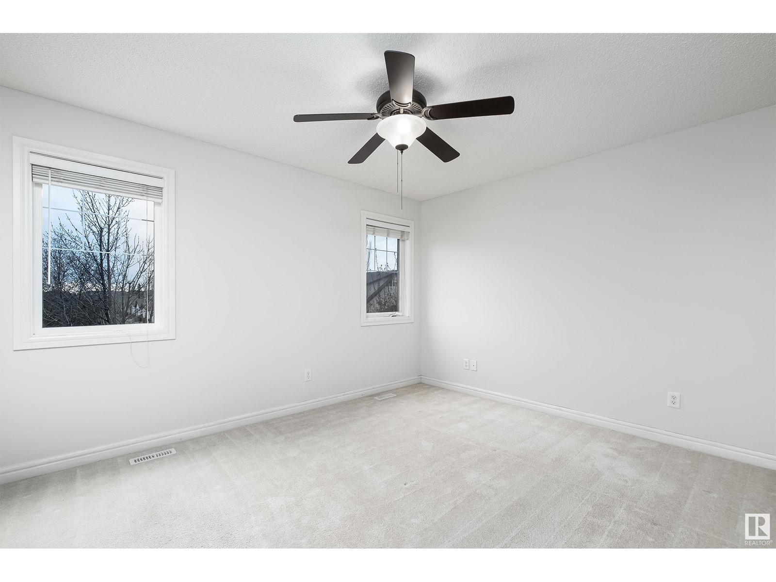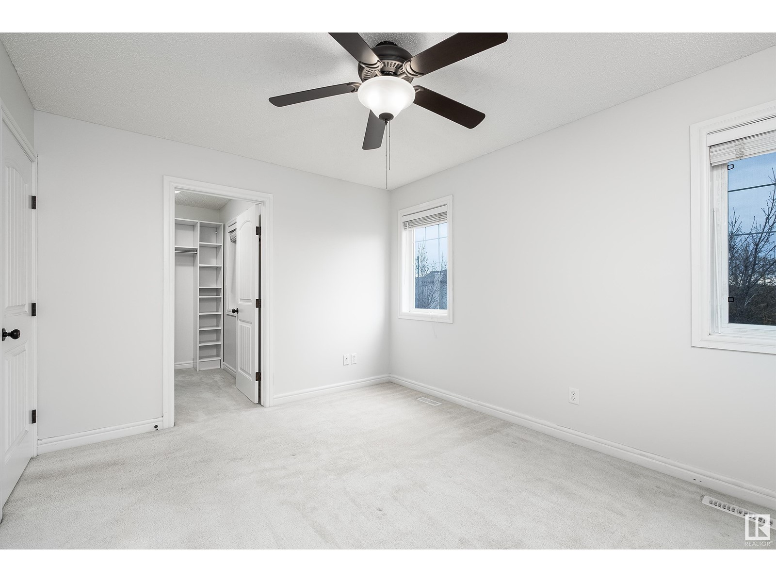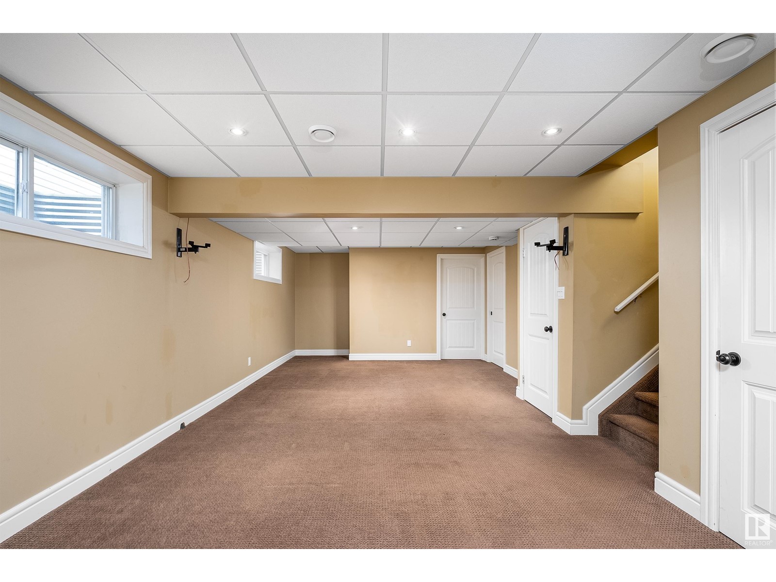2 Bedroom
2 Bathroom
1,345 ft2
Fireplace
Forced Air
$449,900
Welcome to the charming community of Rutherford, where this delightful home awaits you. Offering a perfect blend of comfort + style, this lovely 2-bedroom, 1.5-bathroom home is move-in ready, featuring fresh paint + a pristine, clean interior. The open-concept main floor is designed for both functionality + entertainment. It's an ideal space for hosting gatherings, allowing you to interact with guests while preparing meals or enjoying a cozy evening. The primary bedroom is a serene retreat, complete with a walk-in closet. A luxurious 4-piece bath with soaker tub, provides the perfect space to relax + unwind. The second generously sized bedroom has a large walk in closet. There is a bonus room that can be an office or easily convert to a bedroom. The basement is a wide open space, room for a bedroom and has a rough in for bathroom + lots of storage. The backyard is a haven for summer fun, featuring a large deck that's perfect for barbecues + outdoor gatherings. A double detached garage, Shingles - 2024. (id:47041)
Property Details
|
MLS® Number
|
E4433945 |
|
Property Type
|
Single Family |
|
Neigbourhood
|
Rutherford (Edmonton) |
|
Amenities Near By
|
Airport, Golf Course, Playground, Public Transit, Schools, Shopping |
|
Features
|
Flat Site |
|
Parking Space Total
|
4 |
|
Structure
|
Deck |
Building
|
Bathroom Total
|
2 |
|
Bedrooms Total
|
2 |
|
Appliances
|
Dishwasher, Dryer, Garage Door Opener Remote(s), Garage Door Opener, Hood Fan, Microwave, Refrigerator, Stove, Washer, Window Coverings |
|
Basement Development
|
Partially Finished |
|
Basement Type
|
Full (partially Finished) |
|
Constructed Date
|
2005 |
|
Construction Style Attachment
|
Detached |
|
Fire Protection
|
Smoke Detectors |
|
Fireplace Fuel
|
Gas |
|
Fireplace Present
|
Yes |
|
Fireplace Type
|
Unknown |
|
Half Bath Total
|
1 |
|
Heating Type
|
Forced Air |
|
Stories Total
|
2 |
|
Size Interior
|
1,345 Ft2 |
|
Type
|
House |
Parking
Land
|
Acreage
|
No |
|
Fence Type
|
Fence |
|
Land Amenities
|
Airport, Golf Course, Playground, Public Transit, Schools, Shopping |
|
Size Irregular
|
318.74 |
|
Size Total
|
318.74 M2 |
|
Size Total Text
|
318.74 M2 |
Rooms
| Level |
Type |
Length |
Width |
Dimensions |
|
Basement |
Family Room |
|
|
Measurements not available |
|
Basement |
Recreation Room |
3.94 m |
8.48 m |
3.94 m x 8.48 m |
|
Basement |
Cold Room |
2.99 m |
1.83 m |
2.99 m x 1.83 m |
|
Main Level |
Living Room |
3.94 m |
4.11 m |
3.94 m x 4.11 m |
|
Main Level |
Dining Room |
3.28 m |
1.25 m |
3.28 m x 1.25 m |
|
Main Level |
Kitchen |
4.71 m |
4.72 m |
4.71 m x 4.72 m |
|
Upper Level |
Primary Bedroom |
3.97 m |
3.36 m |
3.97 m x 3.36 m |
|
Upper Level |
Bedroom 2 |
3.44 m |
2.81 m |
3.44 m x 2.81 m |
|
Upper Level |
Bonus Room |
3.54 m |
3.36 m |
3.54 m x 3.36 m |
https://www.realtor.ca/real-estate/28248395/1810-121-st-sw-edmonton-rutherford-edmonton
