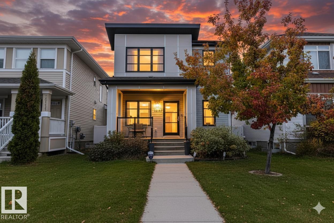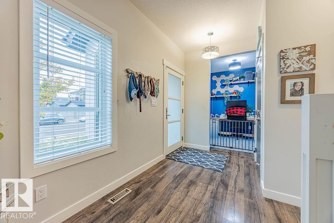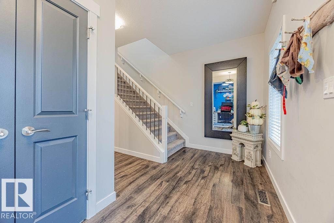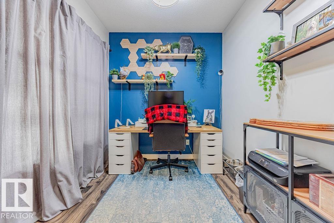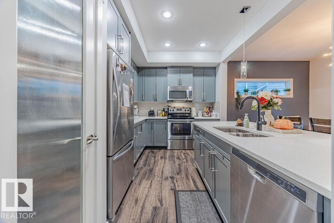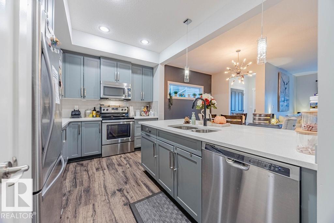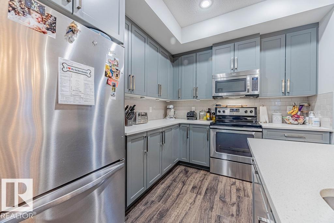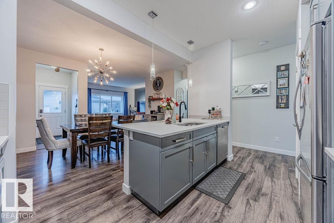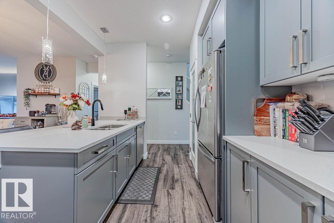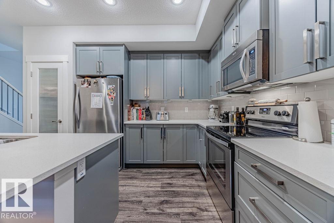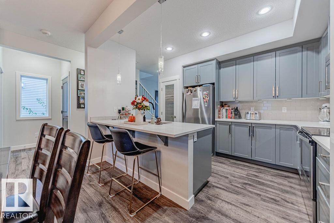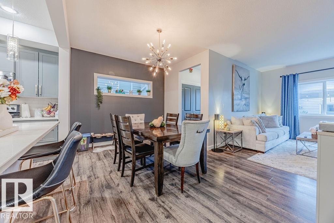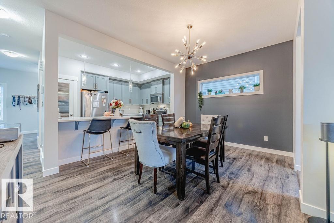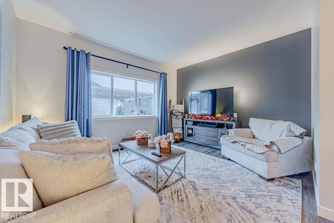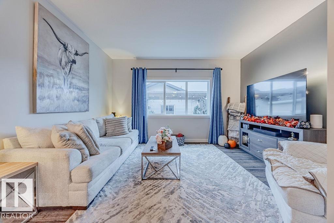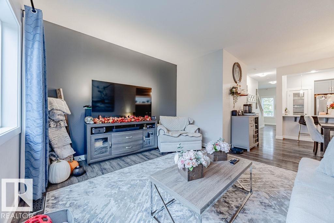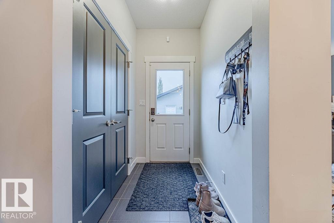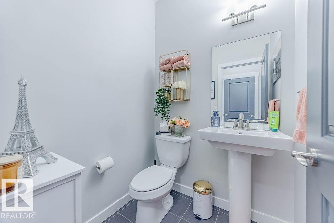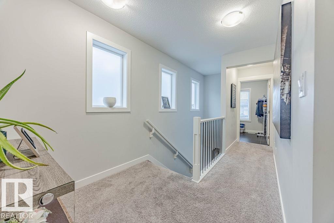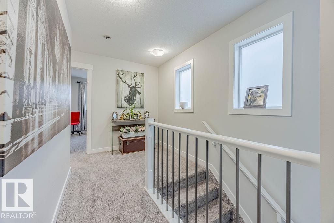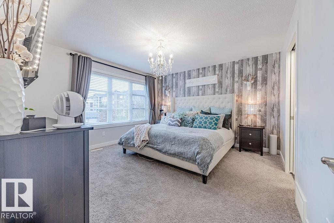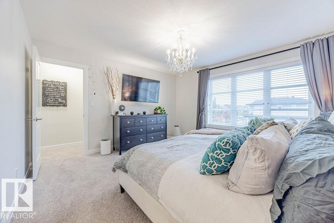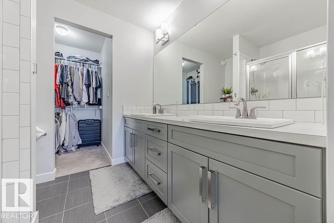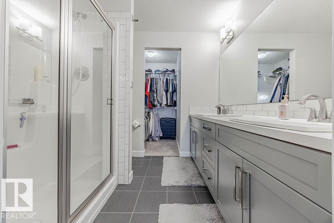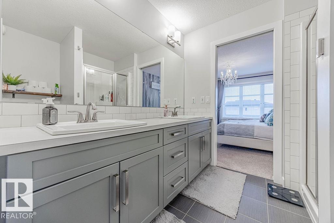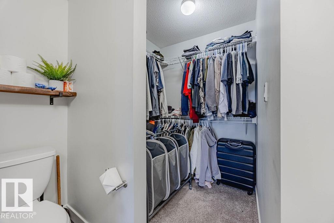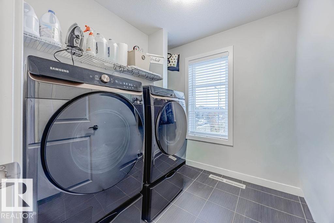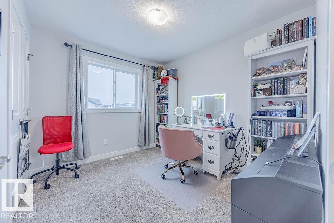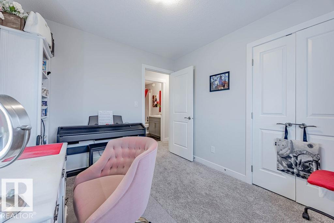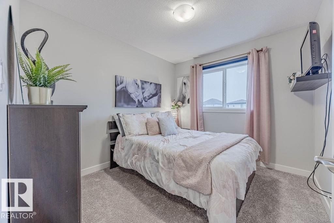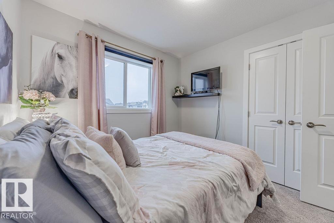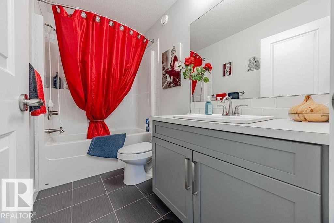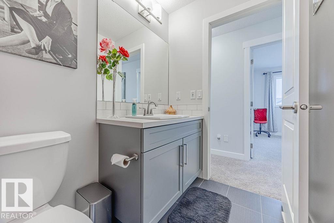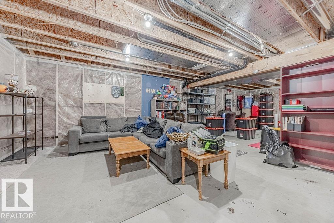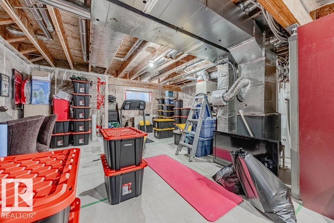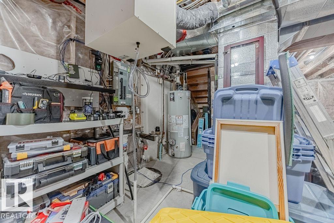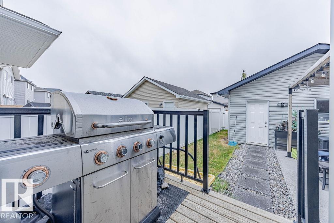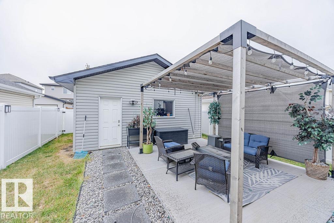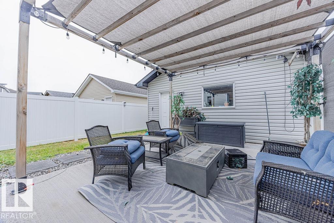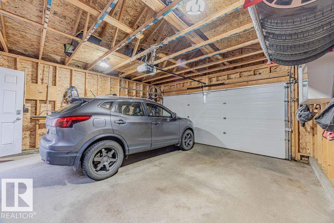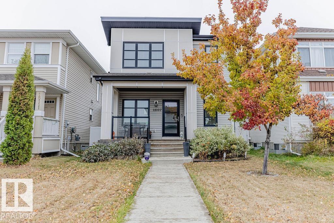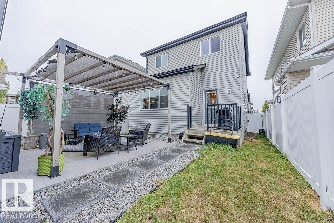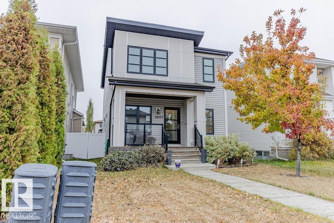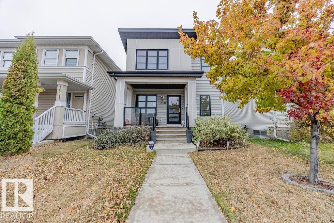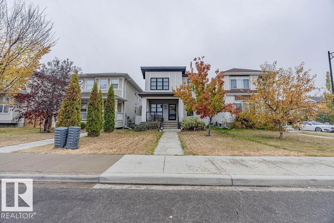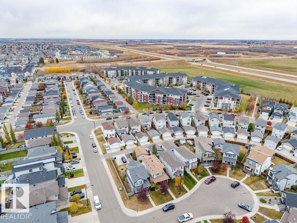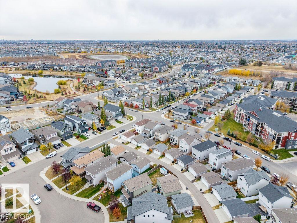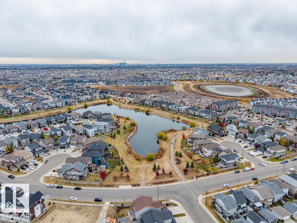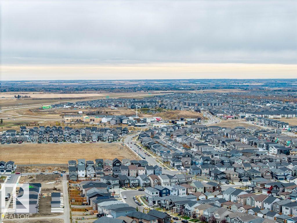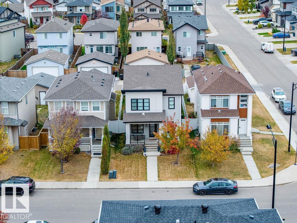3 Bedroom
3 Bathroom
1,705 ft2
Central Air Conditioning
Forced Air
$495,000
Exceptional 1,704 square foot two storey home in Crystallina Nera West. Your search for an immacualtely kept move-in ready family home is over. This three bedroom home features a modern open main floor plan with spacious foyer, front of house den, modern kitchen including granite countertops, subway tile backsplash, stainless steel appliances, and a large eat-at island. The dining area is large enough to host holiday meals, and the main floor is rounded out with a living room looking into the back yard, two piece powder room, and a mud room leading to the back door. Upstairs the spacious primary suite has ample room for your bedroom furniture and also has a four piece en-suite with twin sinks and a stand up shower. The second and third bedrooms are separated from the primary by the four piece washroom, Extras include updated lighting, second floor laundry room, central A/C, unspoiled open basement, low maintenance back yard including pergola, double detached garage, front porch, and much more. (id:47041)
Property Details
|
MLS® Number
|
E4463664 |
|
Property Type
|
Single Family |
|
Neigbourhood
|
Crystallina Nera West |
|
Amenities Near By
|
Schools |
|
Features
|
See Remarks, Paved Lane, Closet Organizers, No Smoking Home |
|
Structure
|
Porch, Patio(s) |
Building
|
Bathroom Total
|
3 |
|
Bedrooms Total
|
3 |
|
Amenities
|
Vinyl Windows |
|
Appliances
|
Dishwasher, Dryer, Garage Door Opener Remote(s), Garage Door Opener, Refrigerator, Storage Shed, Stove, Washer, Window Coverings |
|
Basement Development
|
Unfinished |
|
Basement Type
|
Full (unfinished) |
|
Constructed Date
|
2014 |
|
Construction Style Attachment
|
Detached |
|
Cooling Type
|
Central Air Conditioning |
|
Fire Protection
|
Smoke Detectors |
|
Half Bath Total
|
1 |
|
Heating Type
|
Forced Air |
|
Stories Total
|
2 |
|
Size Interior
|
1,705 Ft2 |
|
Type
|
House |
Parking
Land
|
Acreage
|
No |
|
Fence Type
|
Fence |
|
Land Amenities
|
Schools |
|
Size Irregular
|
334.72 |
|
Size Total
|
334.72 M2 |
|
Size Total Text
|
334.72 M2 |
Rooms
| Level |
Type |
Length |
Width |
Dimensions |
|
Main Level |
Living Room |
4.25 m |
3.66 m |
4.25 m x 3.66 m |
|
Main Level |
Dining Room |
4.66 m |
3.06 m |
4.66 m x 3.06 m |
|
Main Level |
Kitchen |
3.99 m |
2.7 m |
3.99 m x 2.7 m |
|
Main Level |
Den |
2.44 m |
2.46 m |
2.44 m x 2.46 m |
|
Upper Level |
Primary Bedroom |
3.97 m |
4.12 m |
3.97 m x 4.12 m |
|
Upper Level |
Bedroom 2 |
3.04 m |
2.79 m |
3.04 m x 2.79 m |
|
Upper Level |
Bedroom 3 |
3.08 m |
2.77 m |
3.08 m x 2.77 m |
https://www.realtor.ca/real-estate/29036894/18107-77-st-nw-edmonton-crystallina-nera-west
