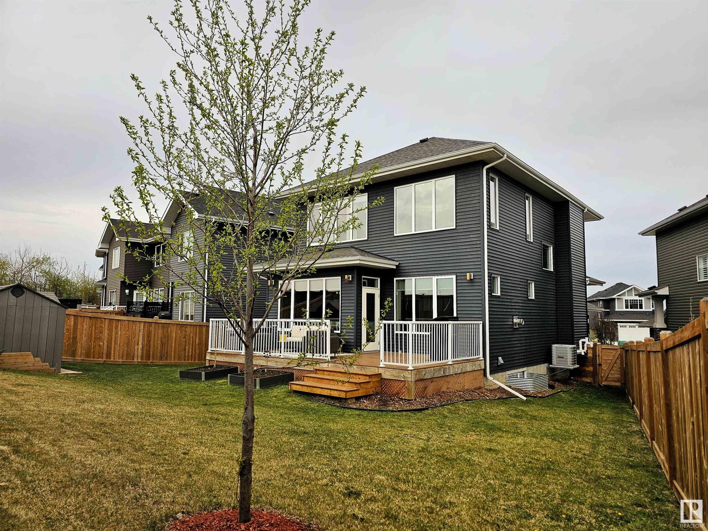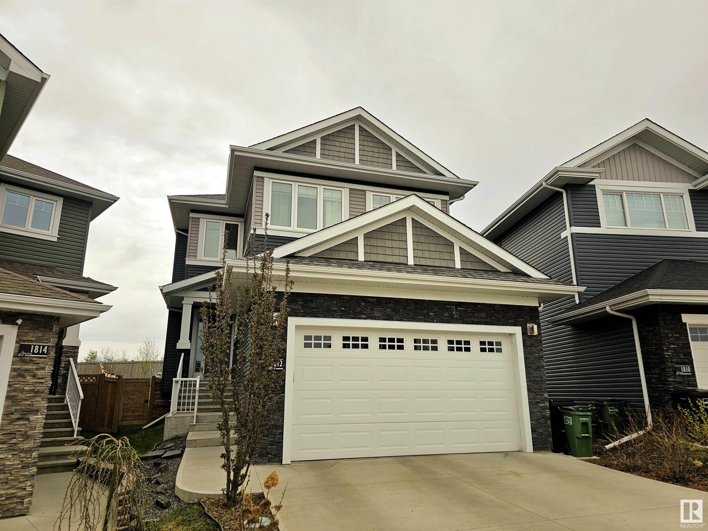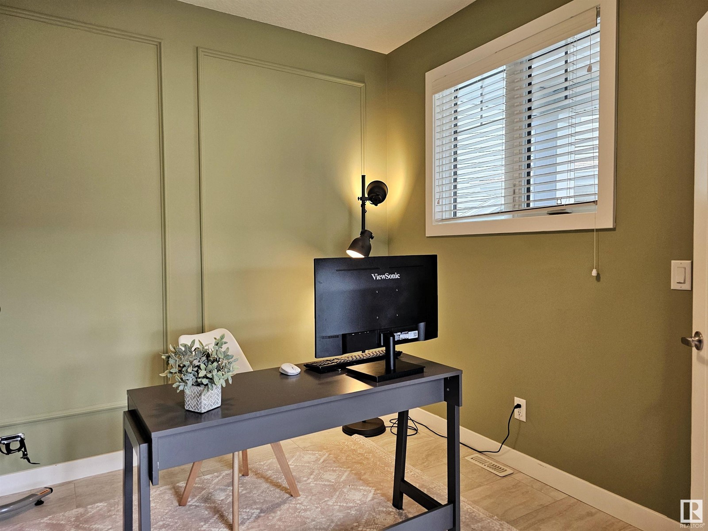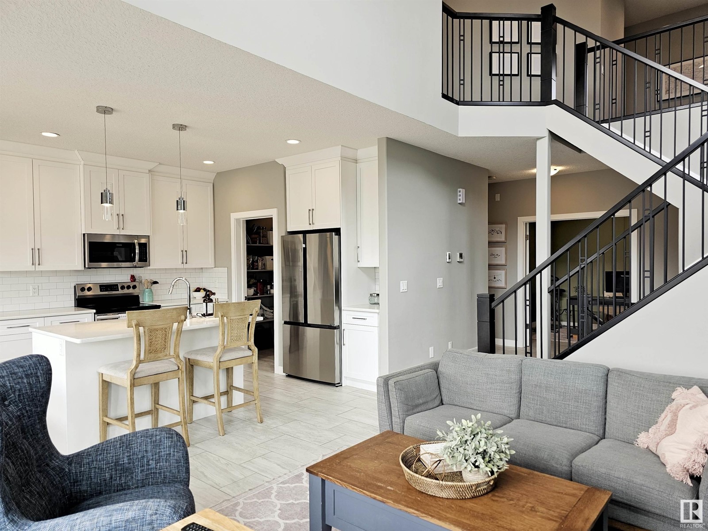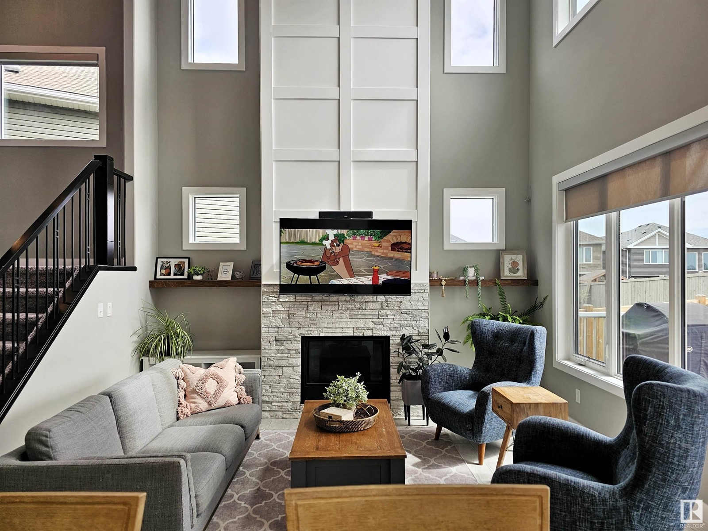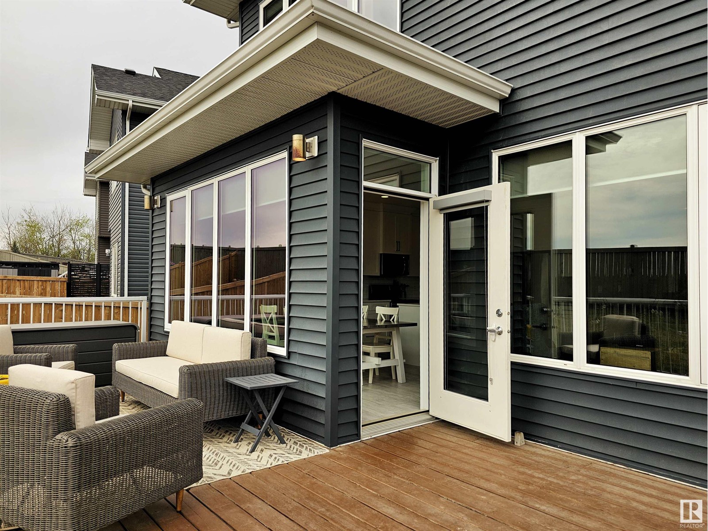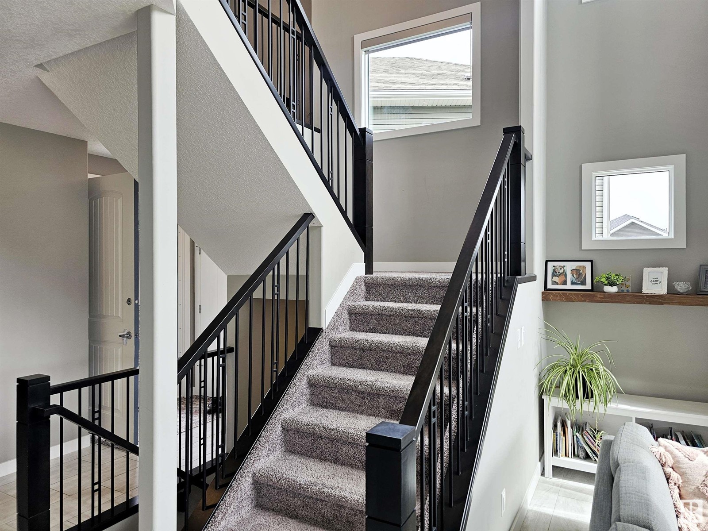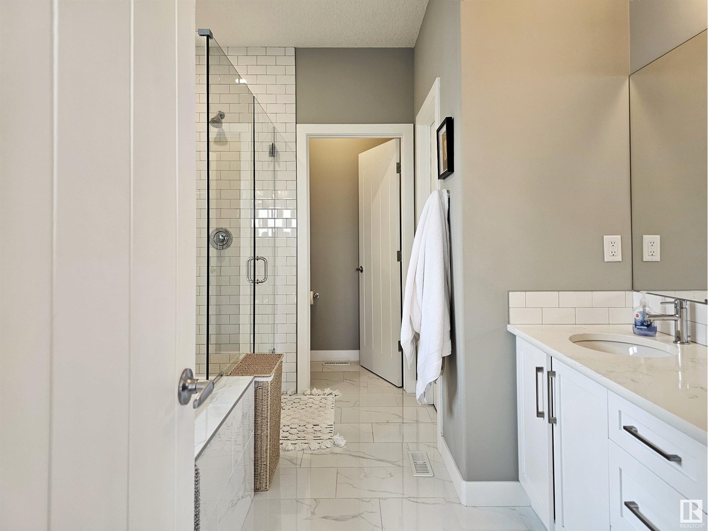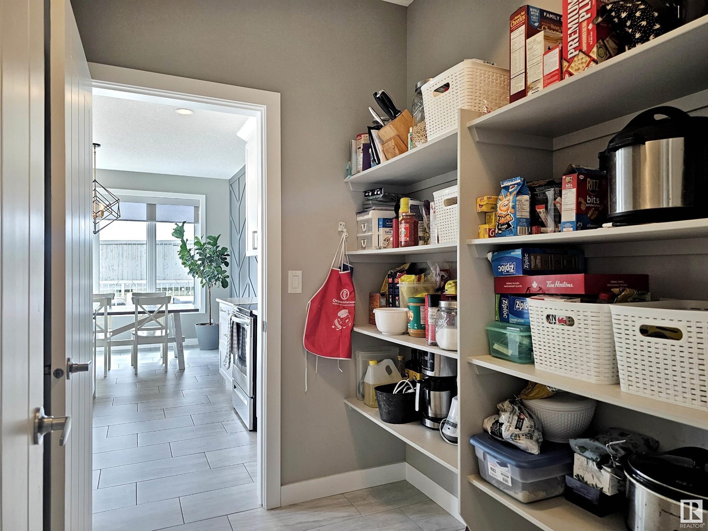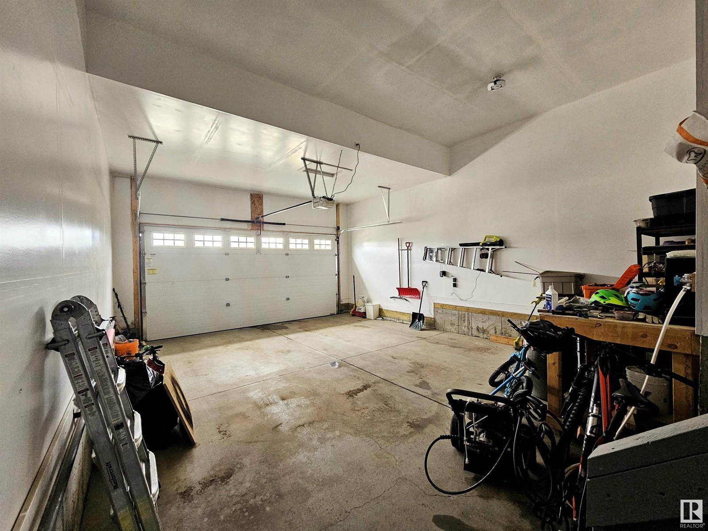3 Bedroom
3 Bathroom
1,933 ft2
Fireplace
Central Air Conditioning
Forced Air
$609,900
Beautifully built by C2 Homes, 3 bedroom (plus den), two-story residence ideally located on EXPANSIVE PIE LOT in a quiet cul-de-sac just STEPS FROM THE PARK. Main floor features a bright open-concept layout with sweeping OPEN-TO-ABOVE ceiling detail accented w/ gorgeous floor-to-ceiling fireplace perfect for entertaining. At its heart, gourmet white on white kitchen featuring stainless steel appliances, generous walk-through pantry, and large island overlooking sun swept dining area. Just to the side, patio doors lead to dream southeast facing patio and yard space. A den/home office and a 2-piece bathroom complete the main level. Upstairs includes a generous primary bedroom with private views and a luxurious 5-piece ensuite and walk-in closet. Two additional bedrooms, a 4-piece main bath, a bonus room, and a convenient laundry room complete the upper floor. Additional amenities include oversized double garage and AIR-CONDITIONING. Enjoy the privacy of the backyard and the family-friendly location. (id:47041)
Open House
This property has open houses!
Starts at:
2:00 pm
Ends at:
4:00 pm
Property Details
|
MLS® Number
|
E4435327 |
|
Property Type
|
Single Family |
|
Neigbourhood
|
Starling |
|
Amenities Near By
|
Golf Course, Playground, Public Transit |
|
Features
|
Cul-de-sac, Private Setting, Rolling, Flat Site, No Back Lane, No Smoking Home |
|
Parking Space Total
|
4 |
Building
|
Bathroom Total
|
3 |
|
Bedrooms Total
|
3 |
|
Appliances
|
Dishwasher, Dryer, Garage Door Opener Remote(s), Garage Door Opener, Hood Fan, Refrigerator, Stove, Washer, Window Coverings |
|
Basement Development
|
Unfinished |
|
Basement Type
|
Full (unfinished) |
|
Constructed Date
|
2019 |
|
Construction Style Attachment
|
Detached |
|
Cooling Type
|
Central Air Conditioning |
|
Fire Protection
|
Smoke Detectors |
|
Fireplace Fuel
|
Gas |
|
Fireplace Present
|
Yes |
|
Fireplace Type
|
Unknown |
|
Half Bath Total
|
1 |
|
Heating Type
|
Forced Air |
|
Stories Total
|
2 |
|
Size Interior
|
1,933 Ft2 |
|
Type
|
House |
Parking
Land
|
Acreage
|
No |
|
Land Amenities
|
Golf Course, Playground, Public Transit |
|
Size Irregular
|
539.11 |
|
Size Total
|
539.11 M2 |
|
Size Total Text
|
539.11 M2 |
Rooms
| Level |
Type |
Length |
Width |
Dimensions |
|
Main Level |
Living Room |
4.25 m |
3.66 m |
4.25 m x 3.66 m |
|
Main Level |
Dining Room |
3.95 m |
3.02 m |
3.95 m x 3.02 m |
|
Main Level |
Kitchen |
3.35 m |
2.83 m |
3.35 m x 2.83 m |
|
Main Level |
Den |
3.03 m |
2.76 m |
3.03 m x 2.76 m |
|
Upper Level |
Primary Bedroom |
4.3 m |
3.95 m |
4.3 m x 3.95 m |
|
Upper Level |
Bedroom 2 |
3.16 m |
2.84 m |
3.16 m x 2.84 m |
|
Upper Level |
Bedroom 3 |
3.17 m |
2.82 m |
3.17 m x 2.82 m |
|
Upper Level |
Bonus Room |
4.01 m |
3.03 m |
4.01 m x 3.03 m |
|
Upper Level |
Laundry Room |
1.92 m |
0.9 m |
1.92 m x 0.9 m |
https://www.realtor.ca/real-estate/28284428/1812-tanager-cl-nw-edmonton-starling
