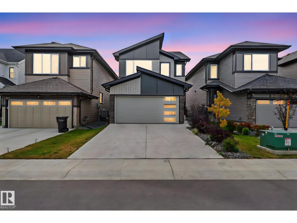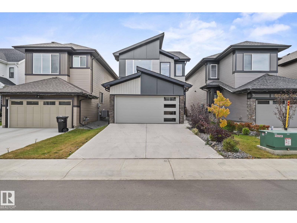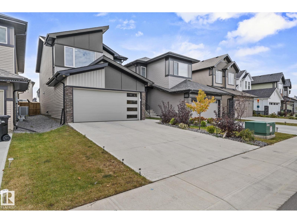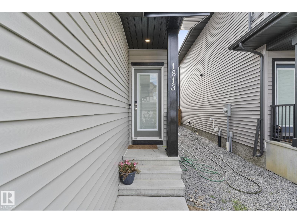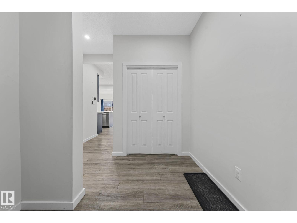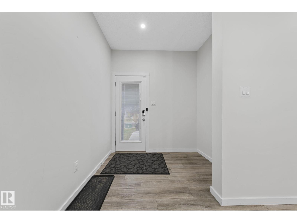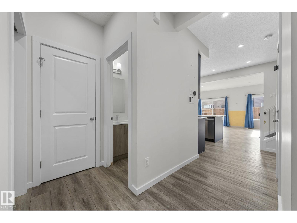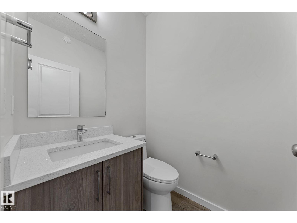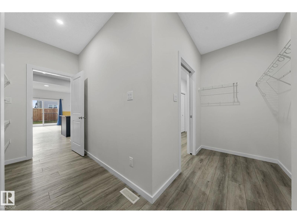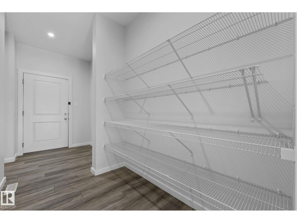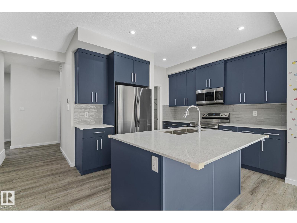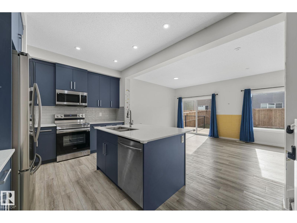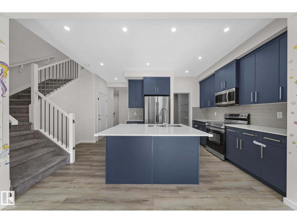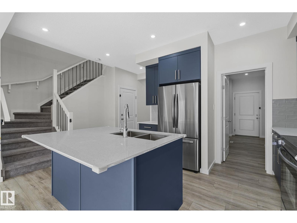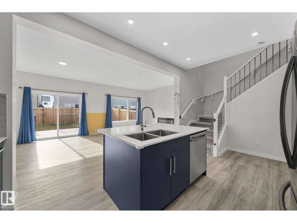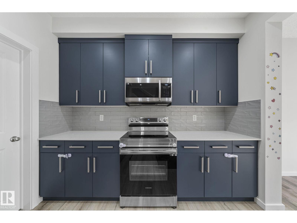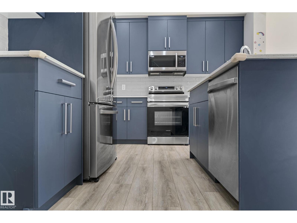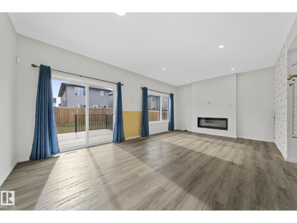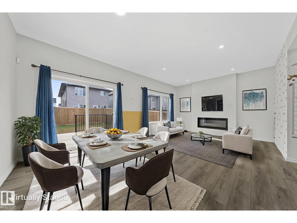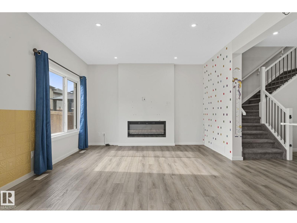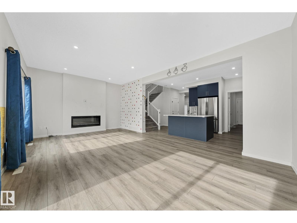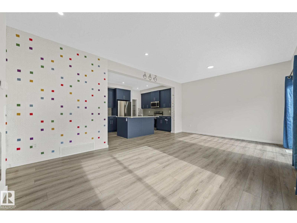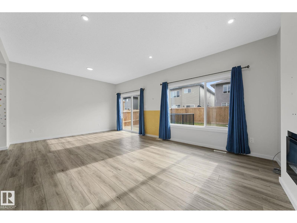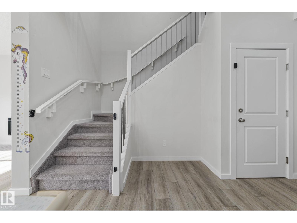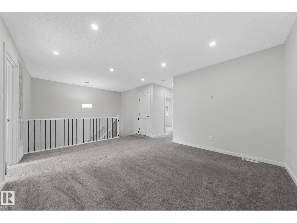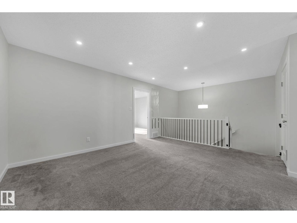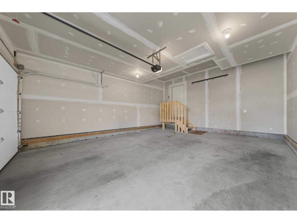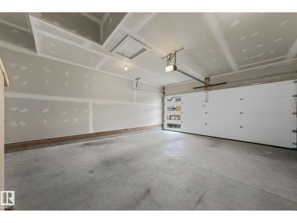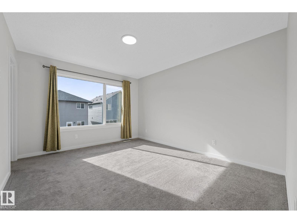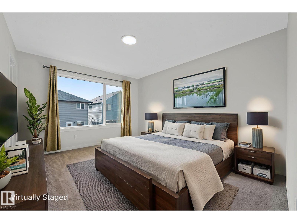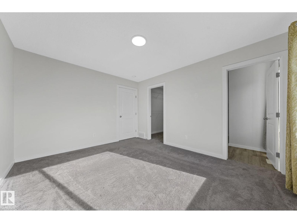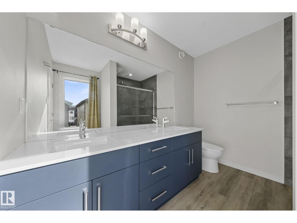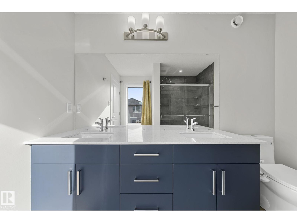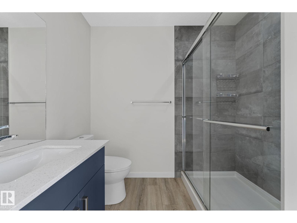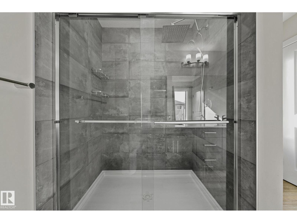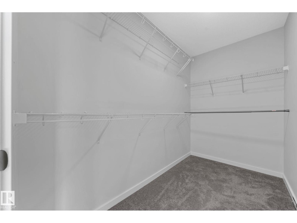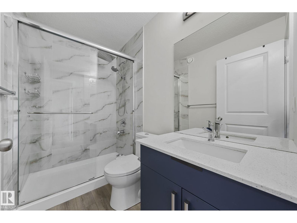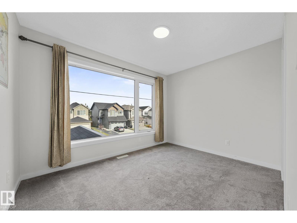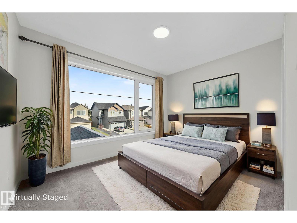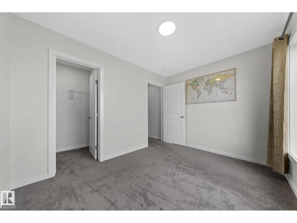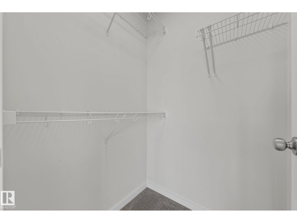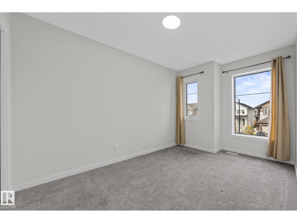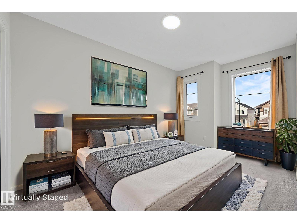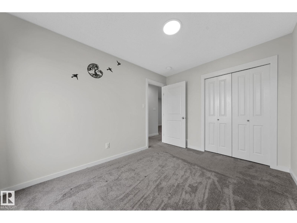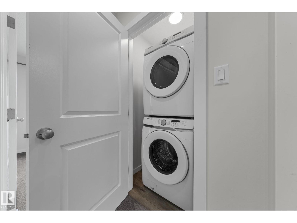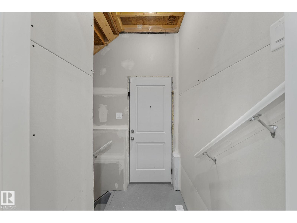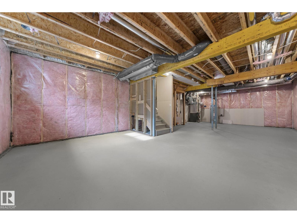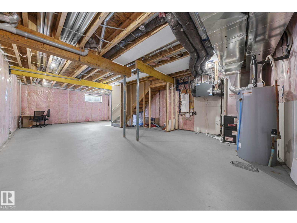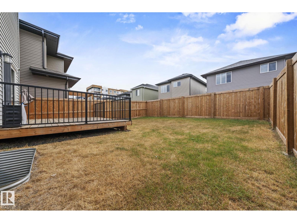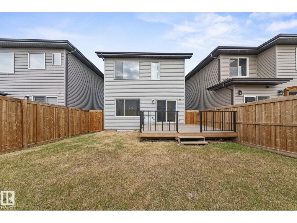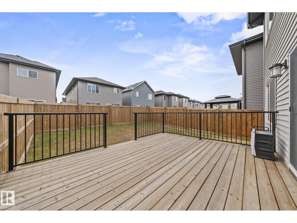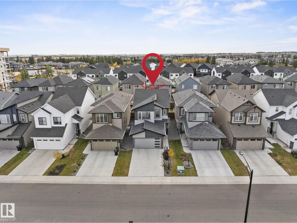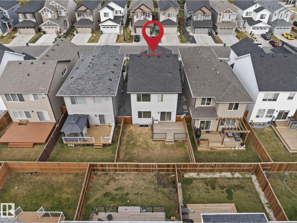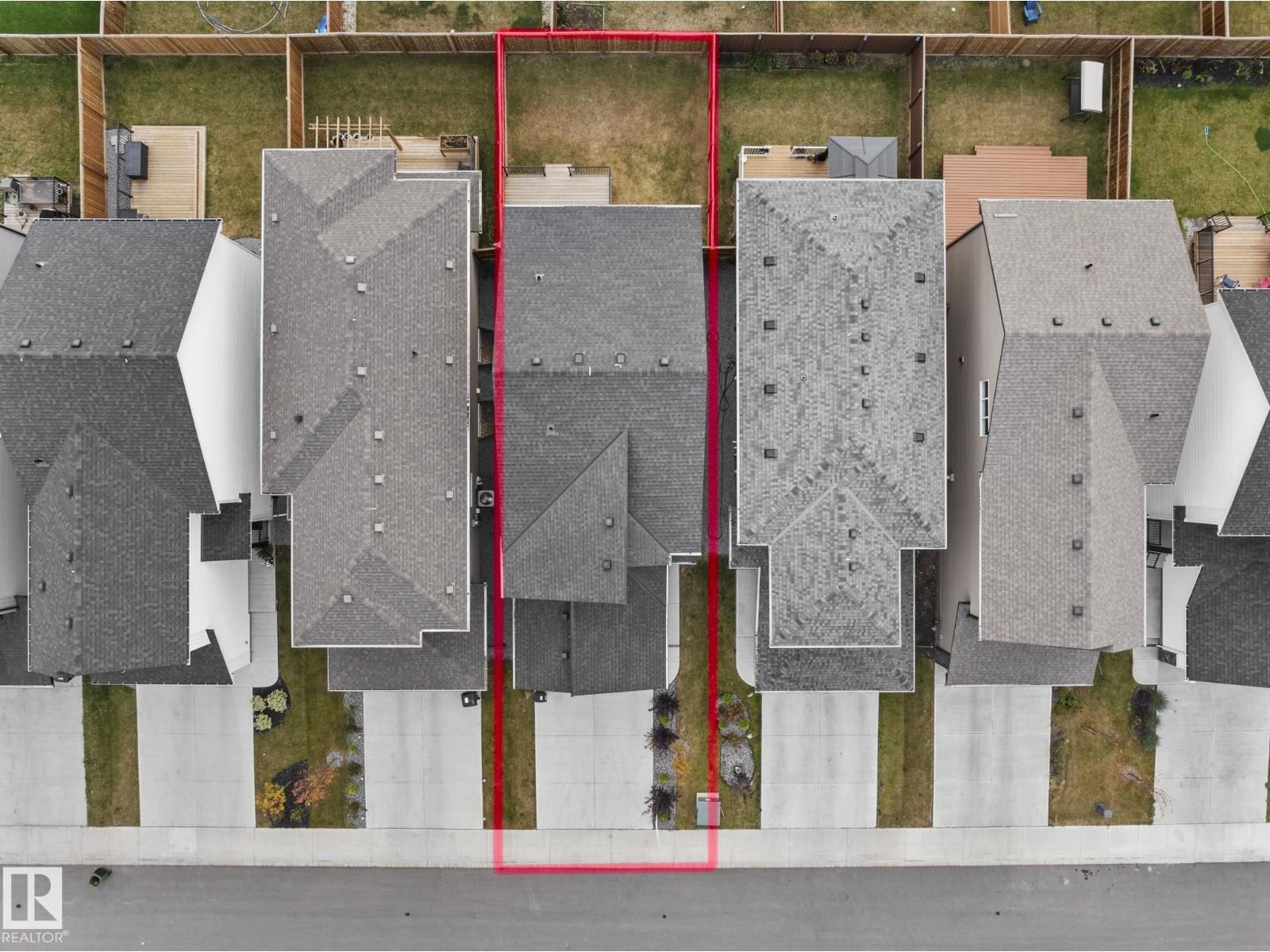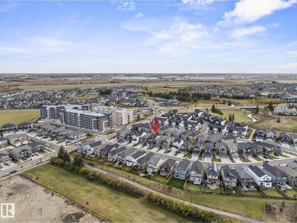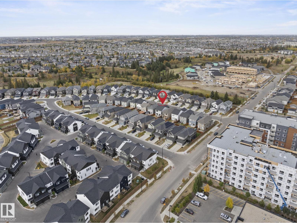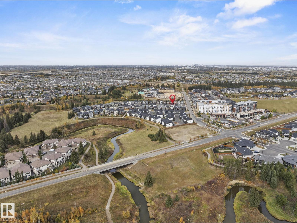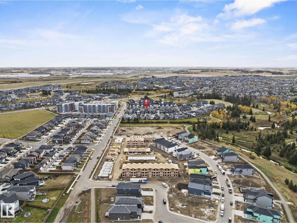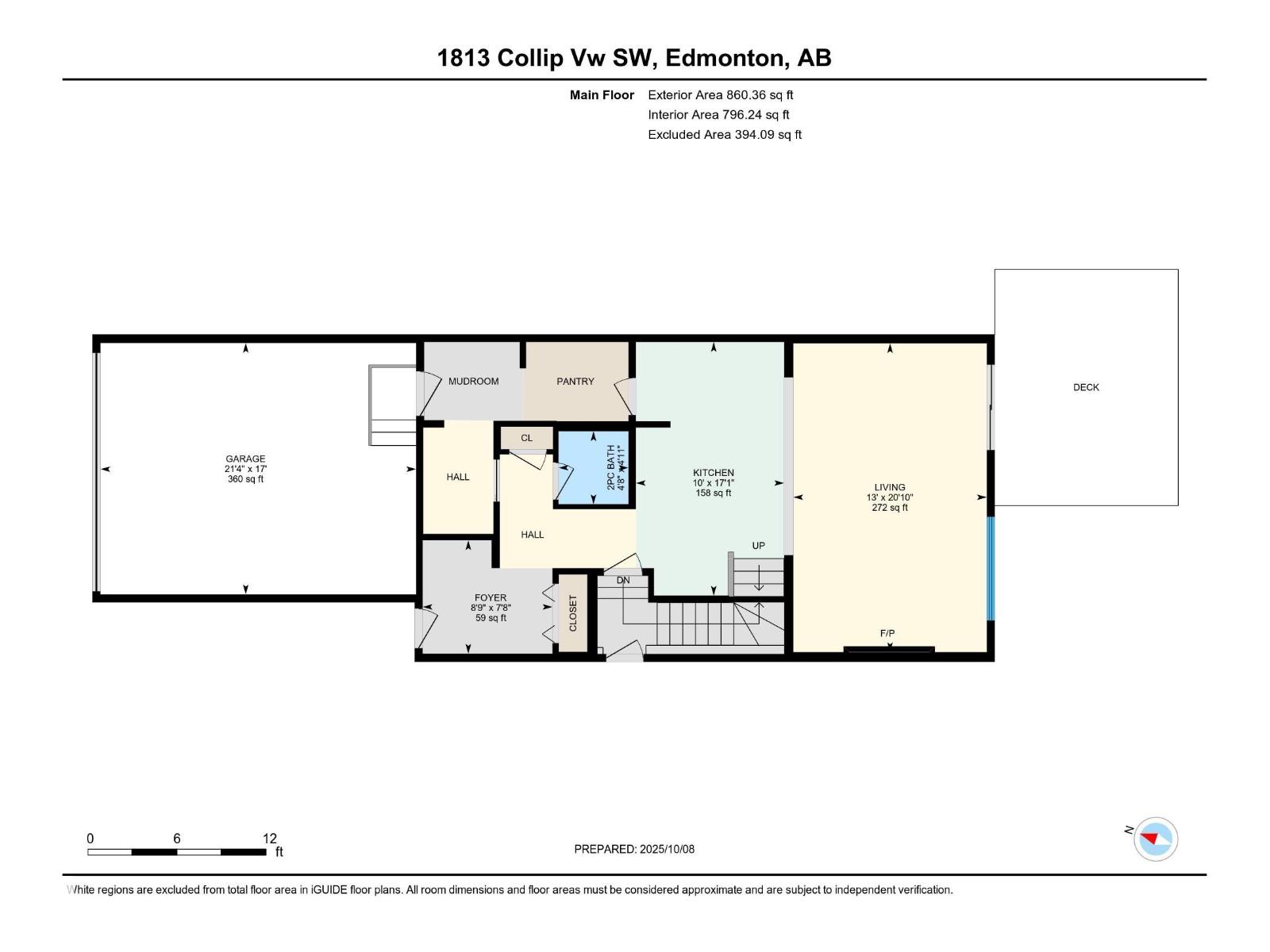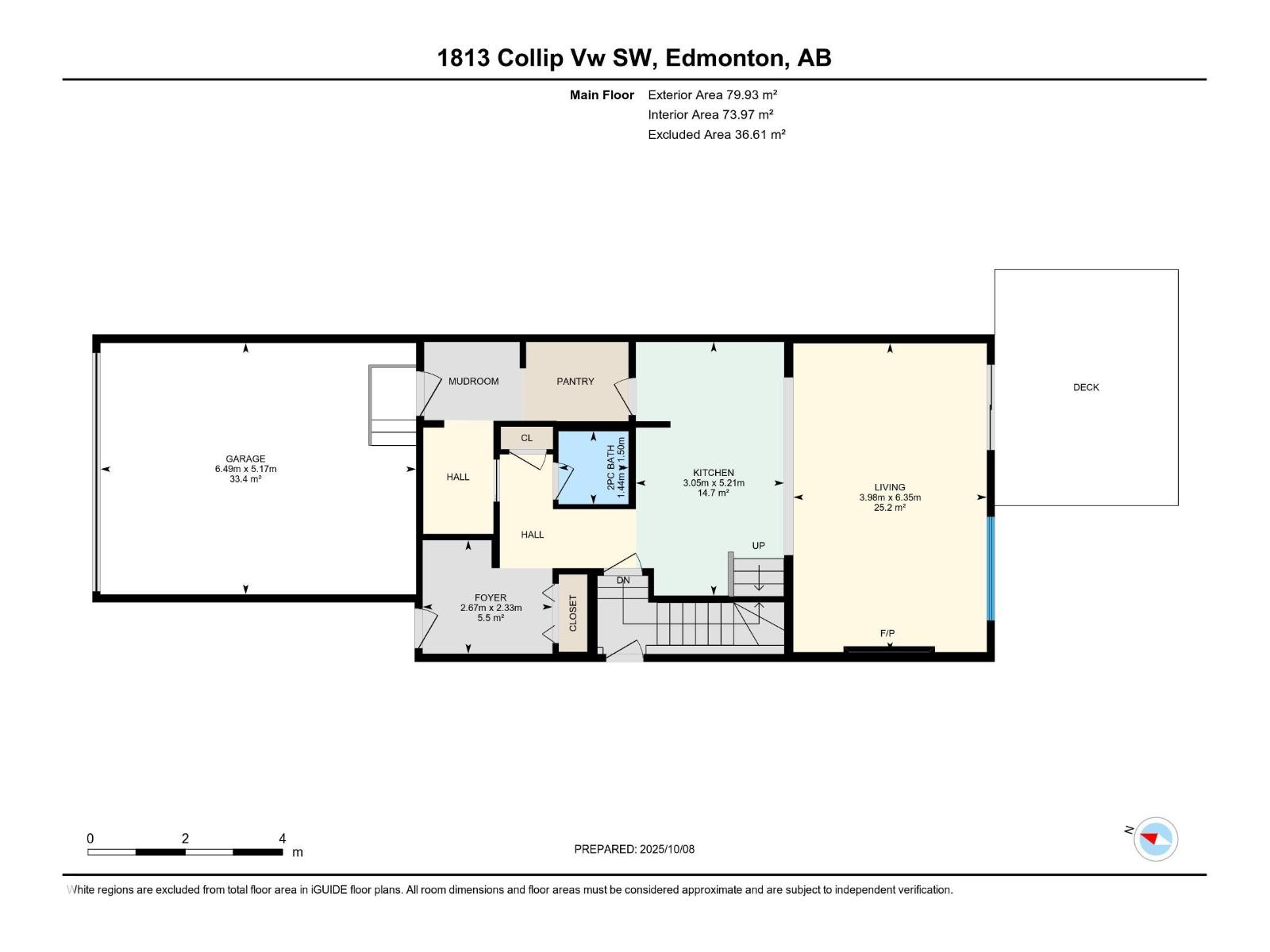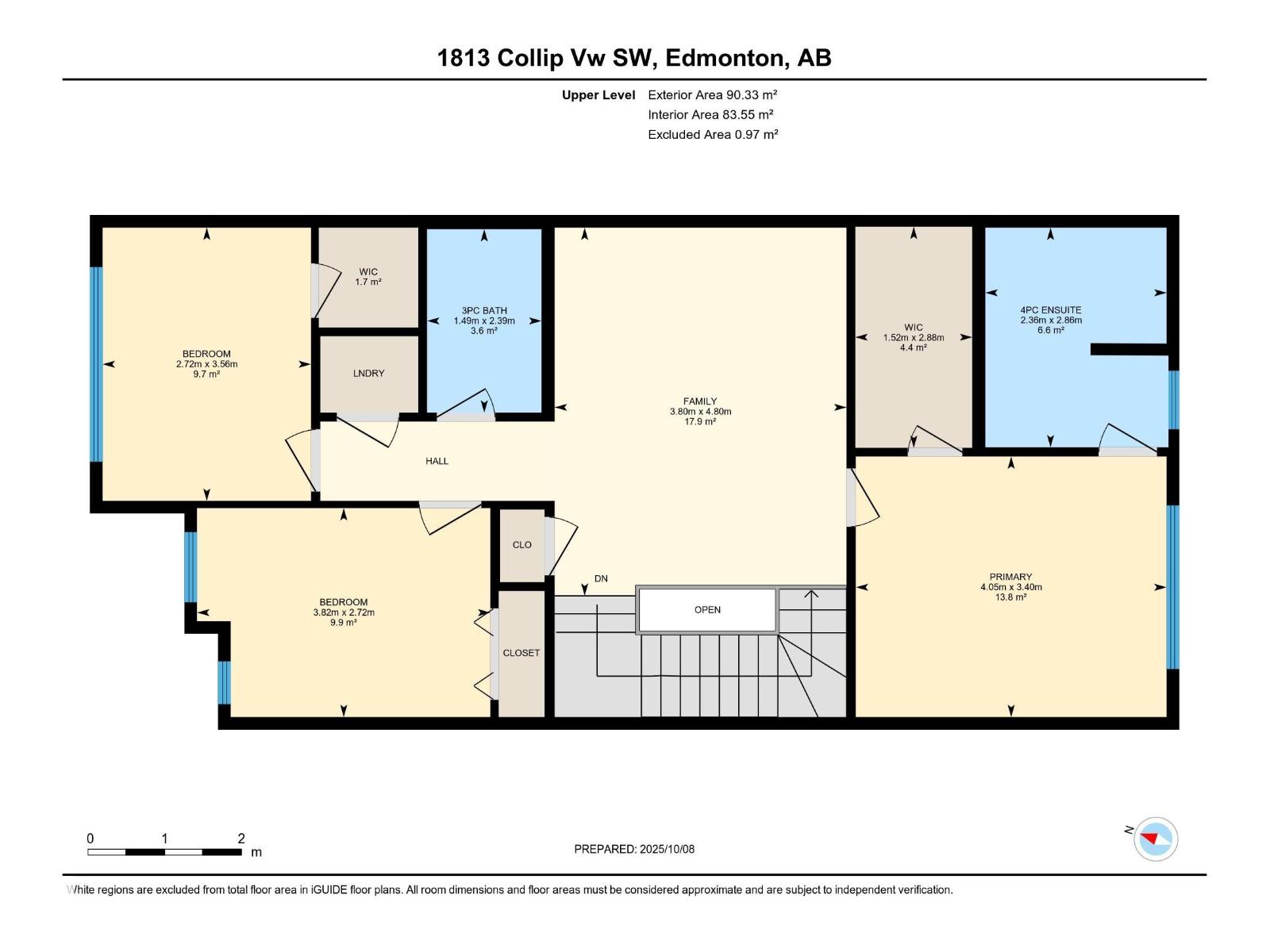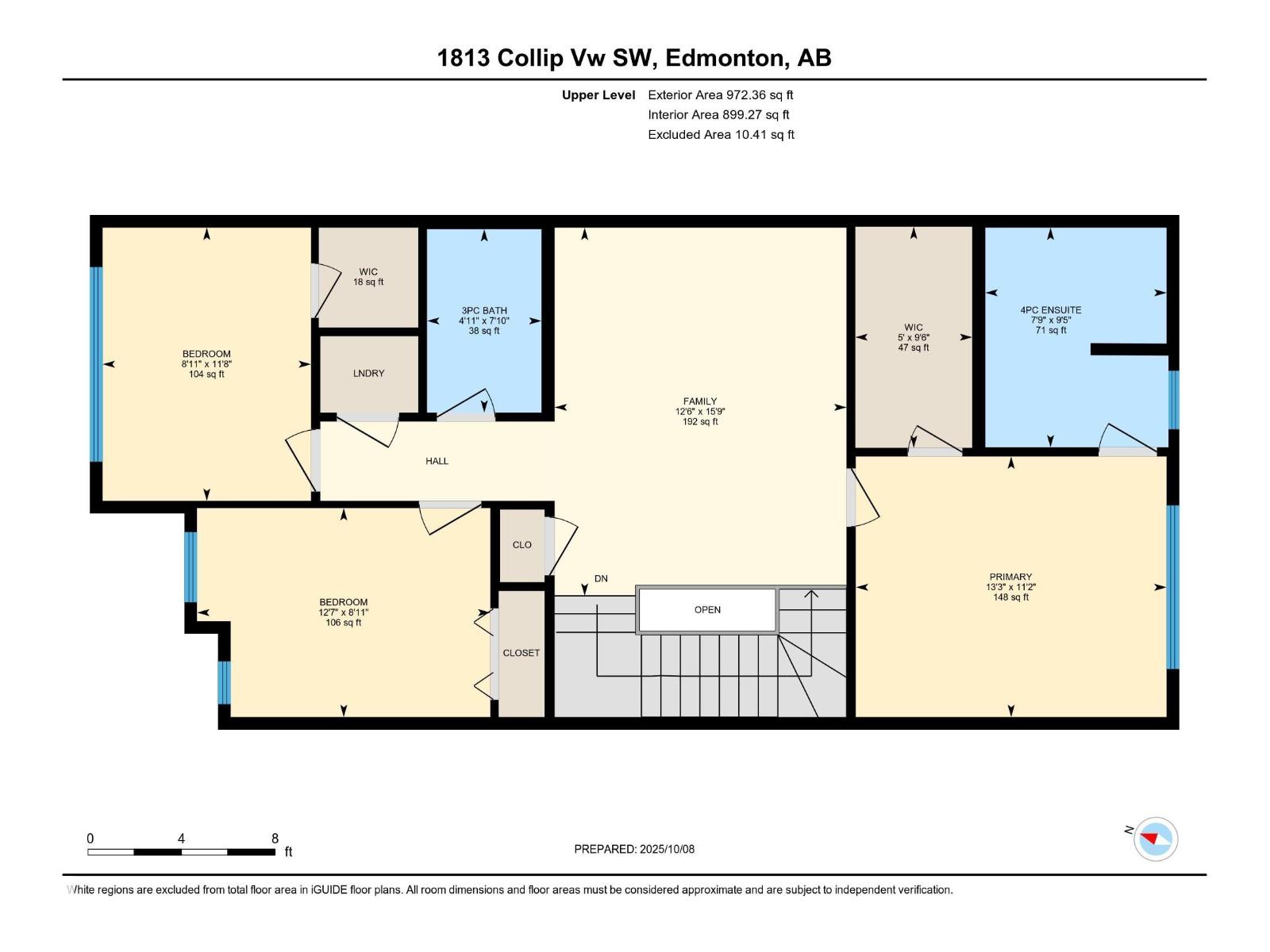3 Bedroom
3 Bathroom
1,760 ft2
Fireplace
Forced Air
$629,000
Welcome to this stunning residence in the sought-after community of Cavanagh! This exceptional home boasts a perfect blend of style, functionality, and natural beauty. With its picturesque backdrop of walking trails and abundant natural light, this property is a true gem. Main floor half bath, ideal for guests or extended family, 9-ft ceilings, and plenty of natural light, Gourmet kitchen with: Stainless steel appliances, Exotic quartz counters, Sleek cabinets, Large island, Walk-through pantry, Upper Floor Retreat, 3 spacious bedrooms, including a luxurious primary suite with: Walk-in closet, His & hers sinks, Walk-in shower, Bonus room and laundry facilities Oasis in the Backyard, Fully landscaped and fenced yard backing onto scenic walking trail, Perfect for outdoor entertaining and relaxation Prime Location, Minutes from Black mud Creek, Dr. Anne Anderson High School, South Edmonton Common, Superstore Save-On-Foods, and more Quick access to Henday, Highway 2, and Century Park LRT.A Must-See Property (id:47041)
Property Details
|
MLS® Number
|
E4461398 |
|
Property Type
|
Single Family |
|
Neigbourhood
|
Cavanagh |
|
Amenities Near By
|
Airport, Playground, Public Transit, Schools, Shopping |
|
Features
|
See Remarks, Park/reserve, No Animal Home, No Smoking Home |
Building
|
Bathroom Total
|
3 |
|
Bedrooms Total
|
3 |
|
Amenities
|
Ceiling - 9ft |
|
Appliances
|
Dishwasher, Dryer, Oven - Built-in, Refrigerator, Stove, Washer, Window Coverings |
|
Basement Development
|
Unfinished |
|
Basement Type
|
Full (unfinished) |
|
Constructed Date
|
2022 |
|
Construction Style Attachment
|
Detached |
|
Fireplace Fuel
|
Electric |
|
Fireplace Present
|
Yes |
|
Fireplace Type
|
Unknown |
|
Half Bath Total
|
1 |
|
Heating Type
|
Forced Air |
|
Stories Total
|
2 |
|
Size Interior
|
1,760 Ft2 |
|
Type
|
House |
Parking
Land
|
Acreage
|
No |
|
Land Amenities
|
Airport, Playground, Public Transit, Schools, Shopping |
|
Size Irregular
|
311.77 |
|
Size Total
|
311.77 M2 |
|
Size Total Text
|
311.77 M2 |
Rooms
| Level |
Type |
Length |
Width |
Dimensions |
|
Main Level |
Living Room |
|
|
Measurements not available |
|
Main Level |
Dining Room |
|
|
Measurements not available |
|
Main Level |
Kitchen |
|
|
Measurements not available |
|
Upper Level |
Primary Bedroom |
|
|
Measurements not available |
|
Upper Level |
Bedroom 2 |
|
|
Measurements not available |
|
Upper Level |
Bedroom 3 |
|
|
Measurements not available |
|
Upper Level |
Bonus Room |
|
|
Measurements not available |
https://www.realtor.ca/real-estate/28969426/1813-collip-view-vw-sw-edmonton-cavanagh
