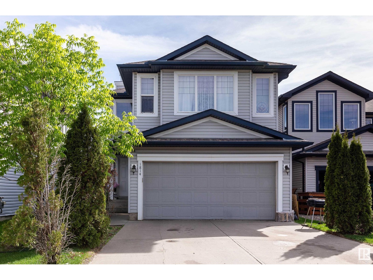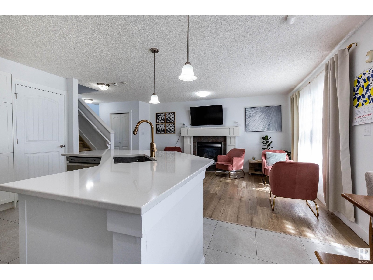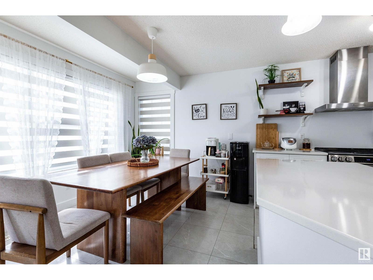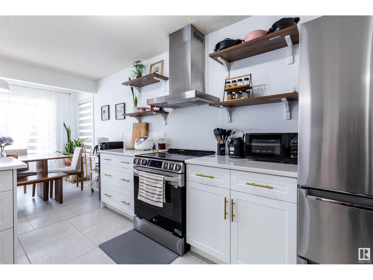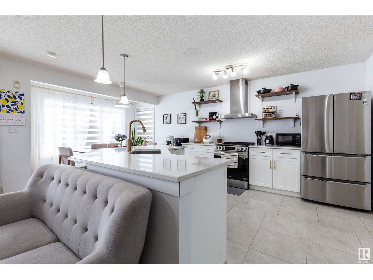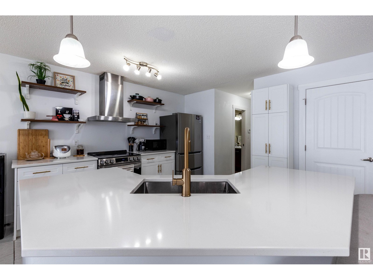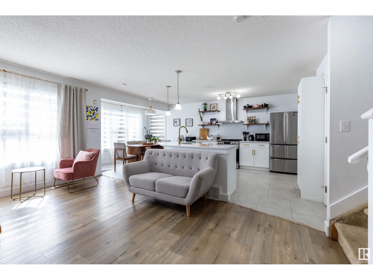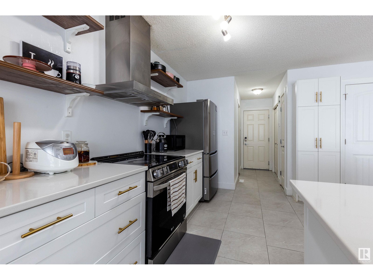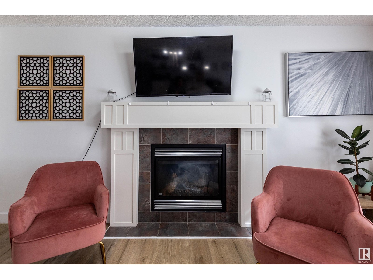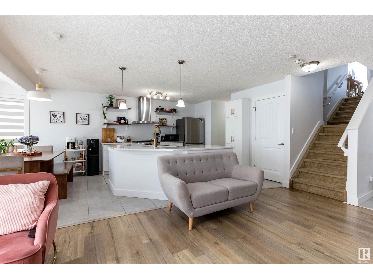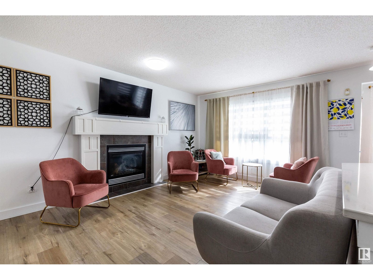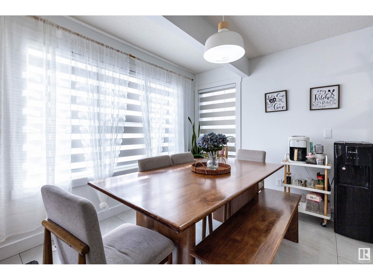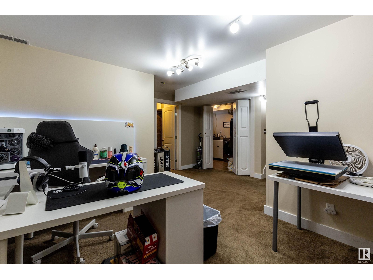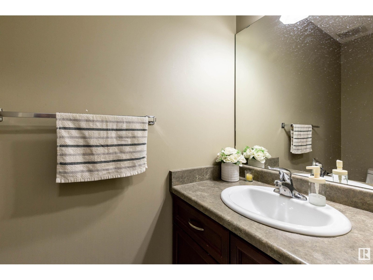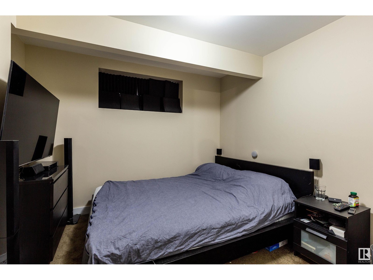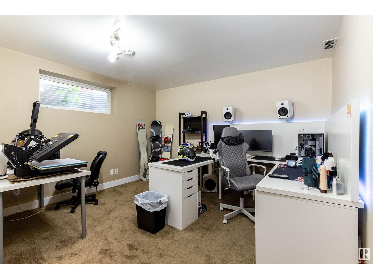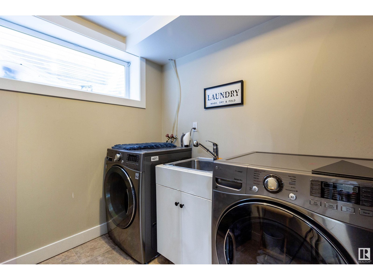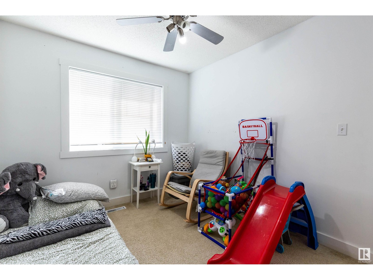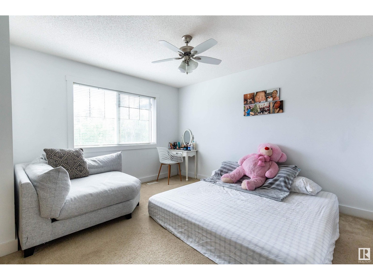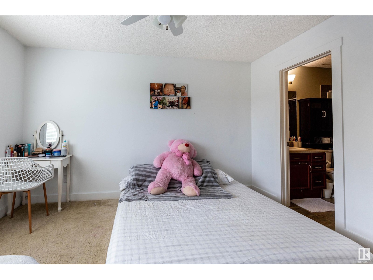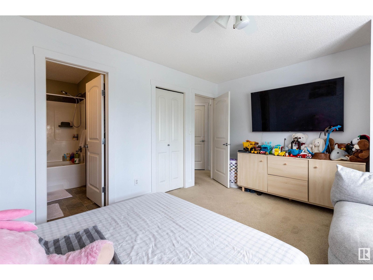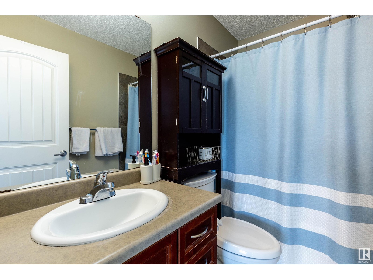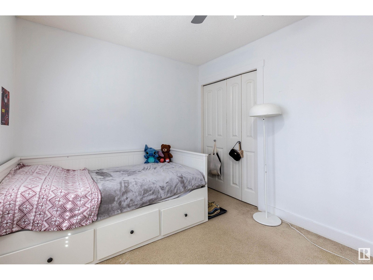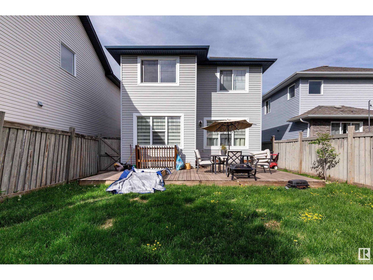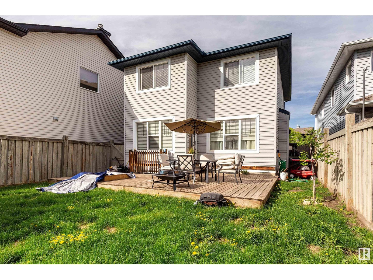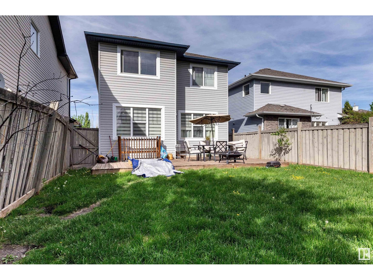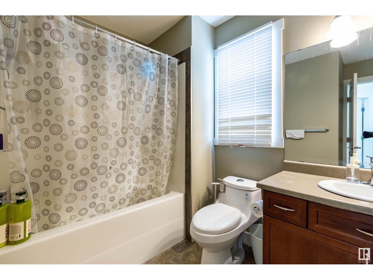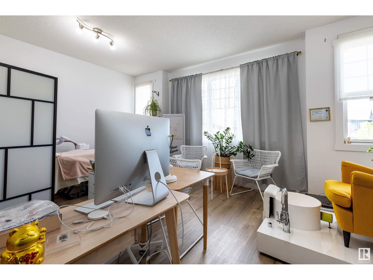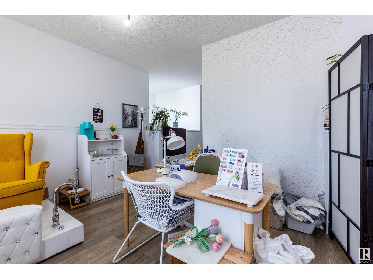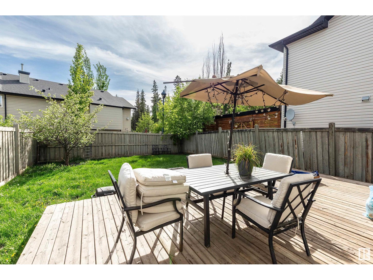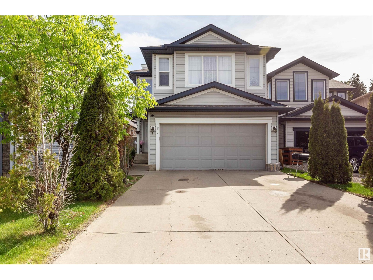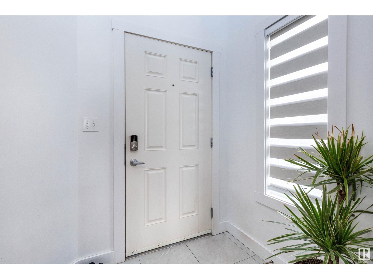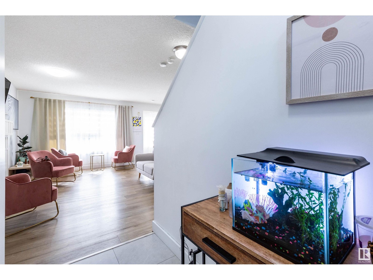1814 Melrose Crescent Sw Edmonton, Alberta T6W 1V5
$529,999
Welcome to this beautiful home in the highly sought-after community of MacEwan! Thoughtfully renovated and equipped with central AC, heated garage and stainless steel appliances! This spacious, 4 Bedroom, 3 full bath residence offers comfort, style, and functionality for large families and to those who love to entertain. The fully finished basement provides additional living space, while the generous layout ensures room for everyone. Step outside to a large backyard that backs onto a scenic pathway—perfect for relaxing or outdoor gatherings. Ideally located just minutes from parks, schools, shopping, and other essential amenities, this home combines convenience with charm. Don’t miss the opportunity to make it yours! (id:47041)
Property Details
| MLS® Number | E4439495 |
| Property Type | Single Family |
| Neigbourhood | Macewan |
| Amenities Near By | Airport, Schools, Shopping |
Building
| Bathroom Total | 4 |
| Bedrooms Total | 4 |
| Appliances | Dishwasher, Dryer, Garage Door Opener Remote(s), Garage Door Opener, Hood Fan, Refrigerator, Stove, Washer |
| Basement Development | Finished |
| Basement Type | Full (finished) |
| Constructed Date | 2006 |
| Construction Style Attachment | Detached |
| Cooling Type | Central Air Conditioning |
| Half Bath Total | 1 |
| Heating Type | Forced Air |
| Stories Total | 2 |
| Size Interior | 1,576 Ft2 |
| Type | House |
Parking
| Attached Garage |
Land
| Acreage | No |
| Fence Type | Fence |
| Land Amenities | Airport, Schools, Shopping |
Rooms
| Level | Type | Length | Width | Dimensions |
|---|---|---|---|---|
| Basement | Bedroom 4 | 2.91 m | 2.72 m | 2.91 m x 2.72 m |
| Basement | Recreation Room | 2.6 m | 2.18 m | 2.6 m x 2.18 m |
| Main Level | Living Room | 4.93 m | 3.4 m | 4.93 m x 3.4 m |
| Main Level | Dining Room | 3.33 m | 2.8 m | 3.33 m x 2.8 m |
| Main Level | Kitchen | 3.59 m | 3.57 m | 3.59 m x 3.57 m |
| Upper Level | Primary Bedroom | 4.11 m | 3.89 m | 4.11 m x 3.89 m |
| Upper Level | Bedroom 2 | 3.72 m | 2.79 m | 3.72 m x 2.79 m |
| Upper Level | Bedroom 3 | 3.37 m | 2.77 m | 3.37 m x 2.77 m |
| Upper Level | Bonus Room | 5.46 m | 3.64 m | 5.46 m x 3.64 m |
https://www.realtor.ca/real-estate/28392699/1814-melrose-crescent-sw-edmonton-macewan
