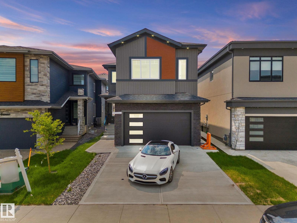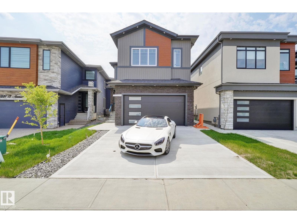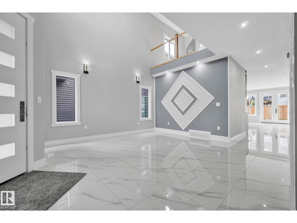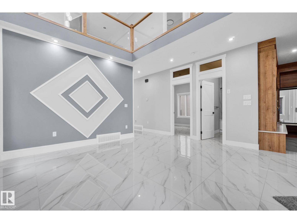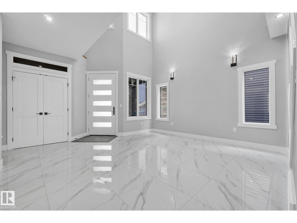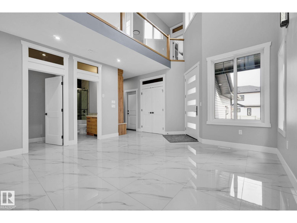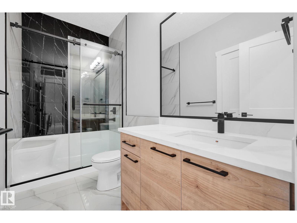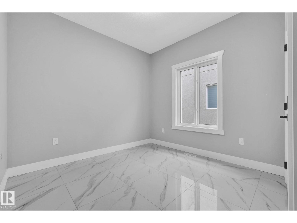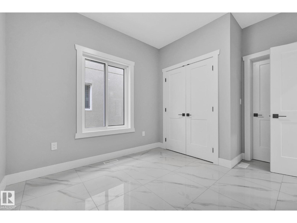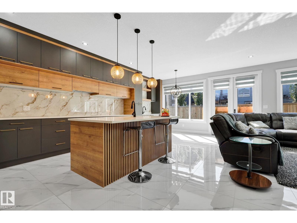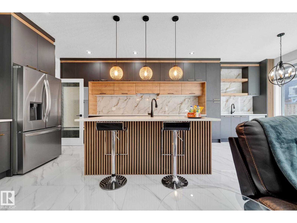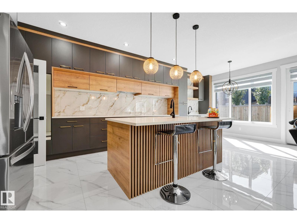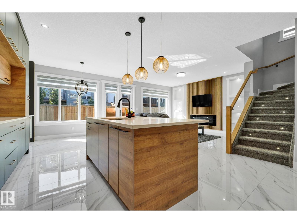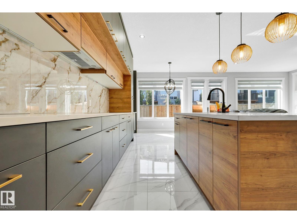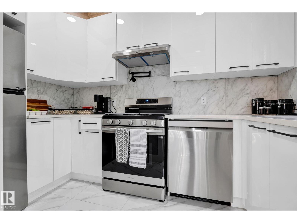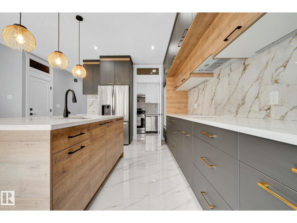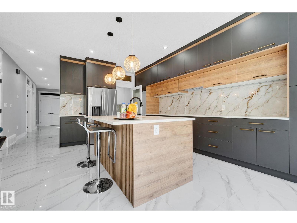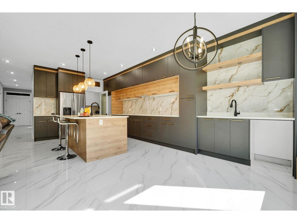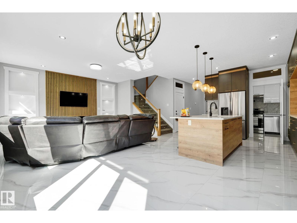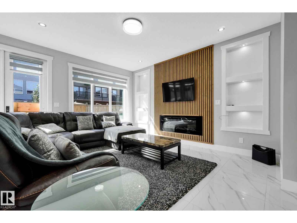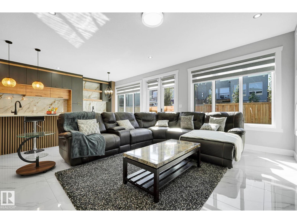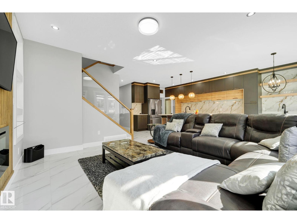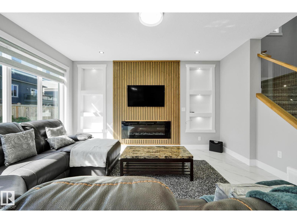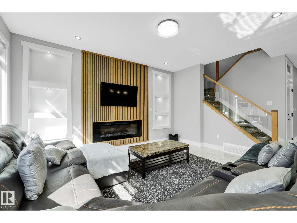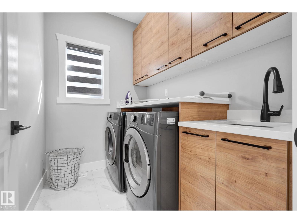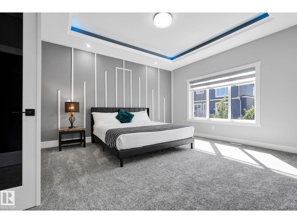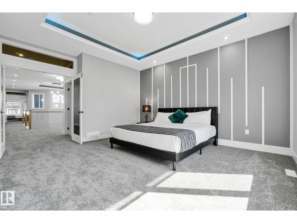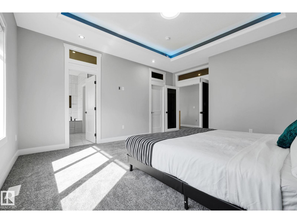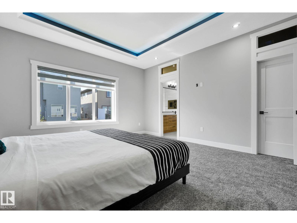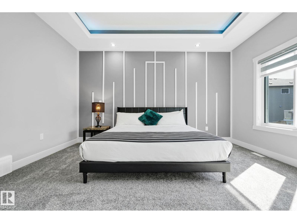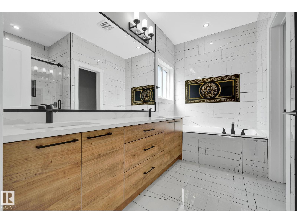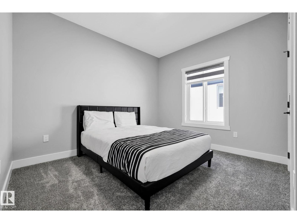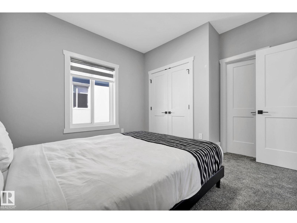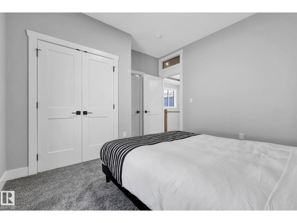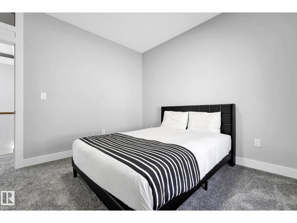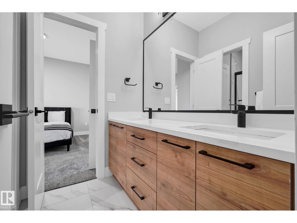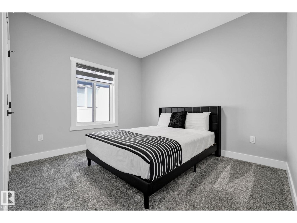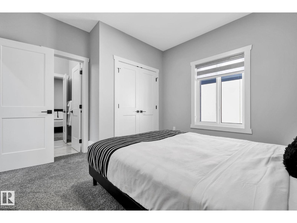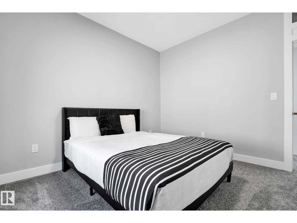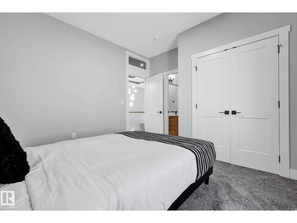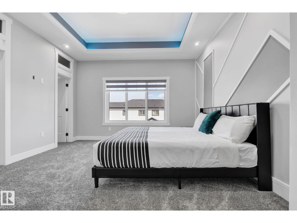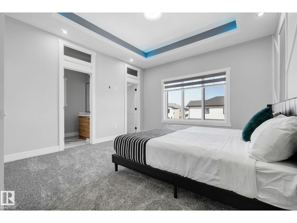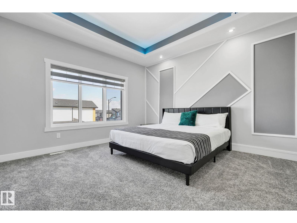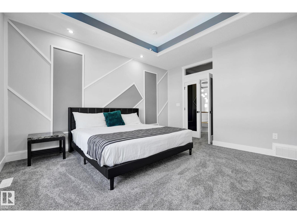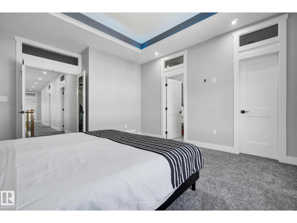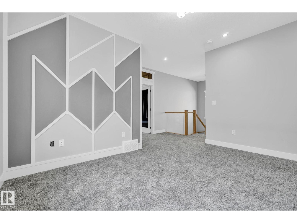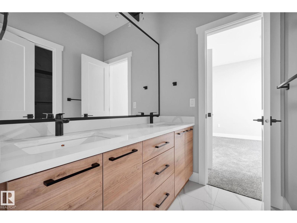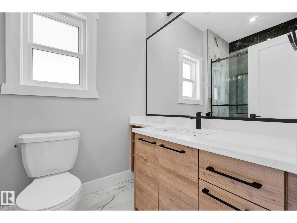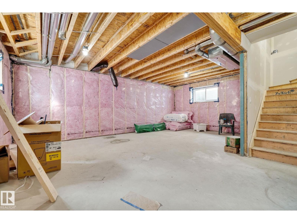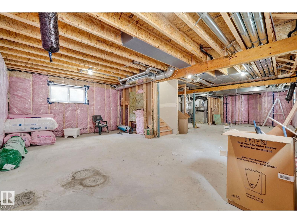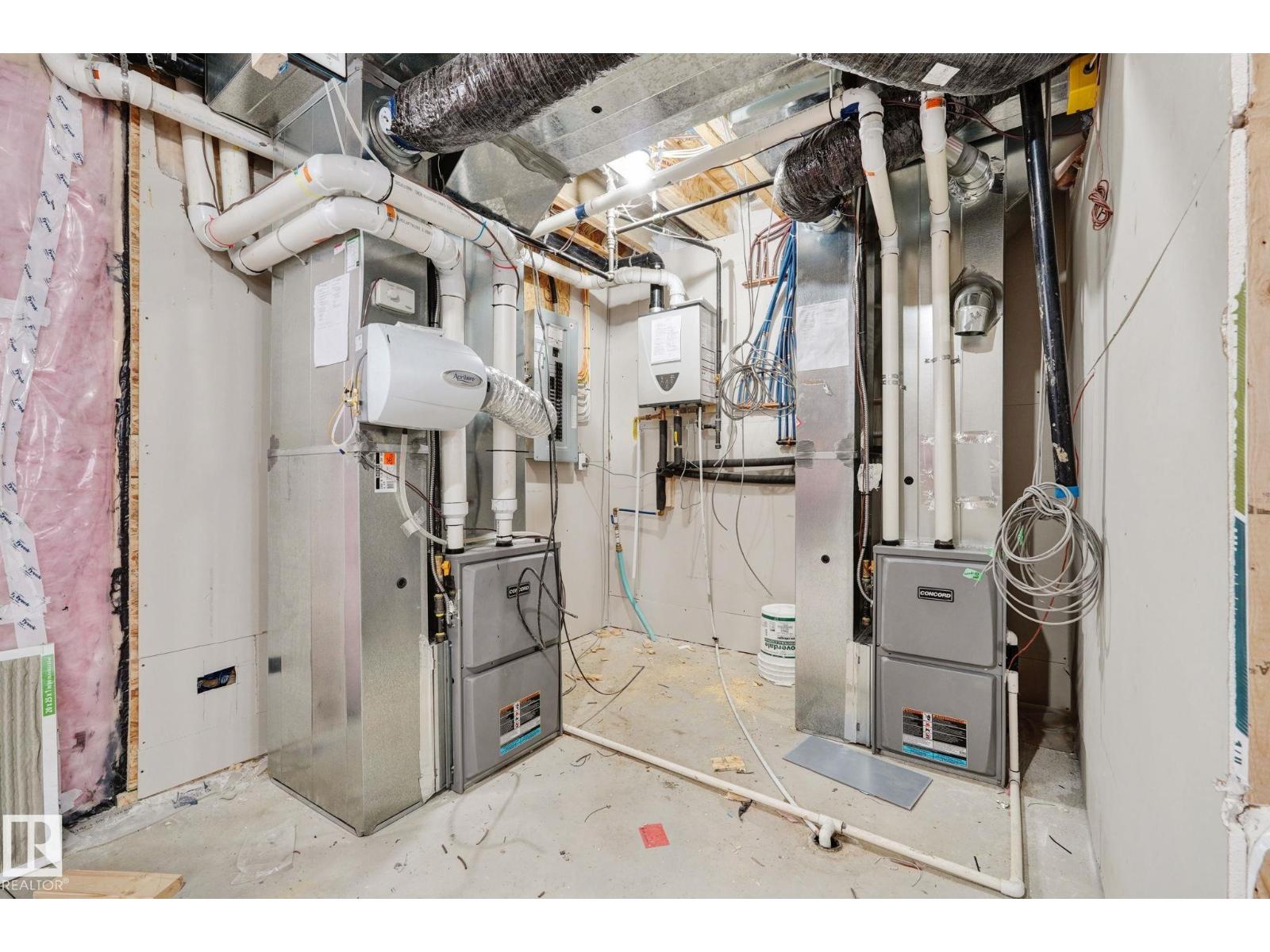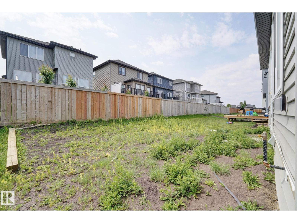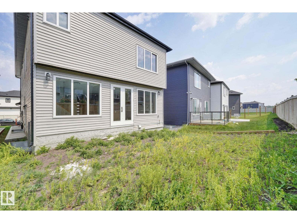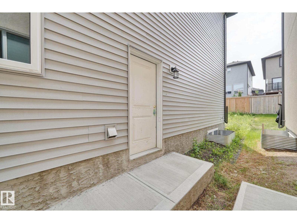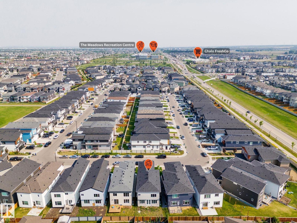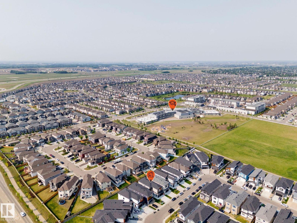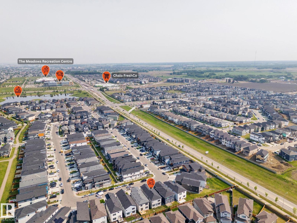5 Bedroom
4 Bathroom
2,800 ft2
Fireplace
Forced Air
$849,000
A rare find in Laurel! Unlike most brand-new builds, this home already comes with stainless steel appliances, front landscaping, and blinds—features usually left out in new construction. Move-in ready comfort meets luxury design, with an open-to-above entrance and two spacious living areas—perfect for family gatherings or entertaining. The chef’s kitchen showcases quartz counters, under-cabinet lighting, a large island, wet bar, and a spice kitchen with extra prep space. A full bedroom and full bath on the main floor make this home ideal for guests or elders. Upstairs, you’ll find four bedrooms: a serene master retreat with a spa-like ensuite, a second master with its own ensuite and walk-in closet, plus two bedrooms with a Jack & Jill bath. A large mudroom with garage access adds everyday convenience. The unfinished basement with a second furnace awaits your vision. Set in the heart of Laurel, you’re minutes from Meadows Rec, Laurel Crossing Shopping Centre, schools, parks, and highway access! (id:47041)
Property Details
|
MLS® Number
|
E4454723 |
|
Property Type
|
Single Family |
|
Neigbourhood
|
Laurel |
|
Amenities Near By
|
Airport, Playground, Public Transit, Schools, Shopping |
|
Features
|
Flat Site, Closet Organizers, No Animal Home, No Smoking Home |
Building
|
Bathroom Total
|
4 |
|
Bedrooms Total
|
5 |
|
Amenities
|
Ceiling - 9ft |
|
Appliances
|
Dishwasher, Dryer, Garage Door Opener Remote(s), Garage Door Opener, Hood Fan, Humidifier, Gas Stove(s), Washer, Refrigerator |
|
Basement Development
|
Unfinished |
|
Basement Type
|
Full (unfinished) |
|
Constructed Date
|
2023 |
|
Construction Style Attachment
|
Detached |
|
Fireplace Fuel
|
Electric |
|
Fireplace Present
|
Yes |
|
Fireplace Type
|
Insert |
|
Heating Type
|
Forced Air |
|
Stories Total
|
2 |
|
Size Interior
|
2,800 Ft2 |
|
Type
|
House |
Parking
Land
|
Acreage
|
No |
|
Land Amenities
|
Airport, Playground, Public Transit, Schools, Shopping |
Rooms
| Level |
Type |
Length |
Width |
Dimensions |
|
Main Level |
Living Room |
4.66 m |
5.45 m |
4.66 m x 5.45 m |
|
Main Level |
Dining Room |
4.13 m |
1.87 m |
4.13 m x 1.87 m |
|
Main Level |
Kitchen |
4.68 m |
5.15 m |
4.68 m x 5.15 m |
|
Main Level |
Family Room |
2.95 m |
4.77 m |
2.95 m x 4.77 m |
|
Main Level |
Bedroom 5 |
3.01 m |
2.62 m |
3.01 m x 2.62 m |
|
Main Level |
Second Kitchen |
3.25 m |
1.8 m |
3.25 m x 1.8 m |
|
Upper Level |
Primary Bedroom |
4.32 m |
1.91 m |
4.32 m x 1.91 m |
|
Upper Level |
Bedroom 2 |
4.07 m |
4.77 m |
4.07 m x 4.77 m |
|
Upper Level |
Bedroom 3 |
3.49 m |
3.59 m |
3.49 m x 3.59 m |
|
Upper Level |
Bedroom 4 |
3.49 m |
3.68 m |
3.49 m x 3.68 m |
|
Upper Level |
Bonus Room |
4.2 m |
3.09 m |
4.2 m x 3.09 m |
|
Upper Level |
Laundry Room |
2.27 m |
1.7 m |
2.27 m x 1.7 m |
https://www.realtor.ca/real-estate/28777637/1815-17-av-nw-edmonton-laurel
