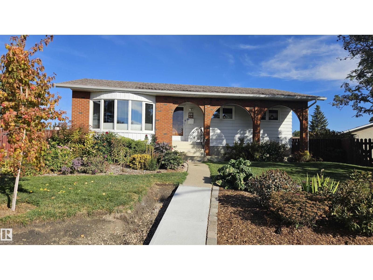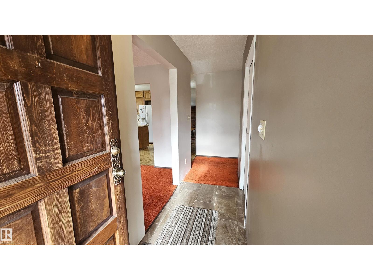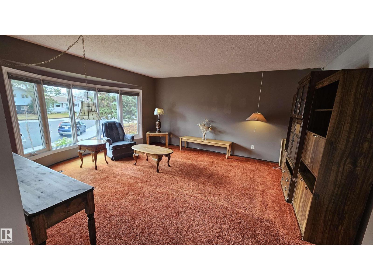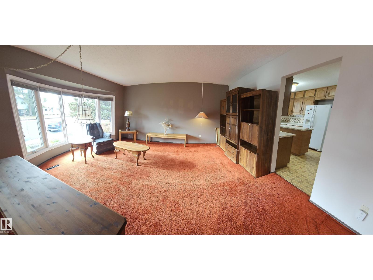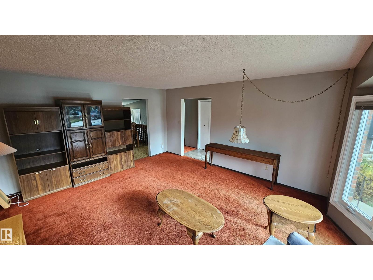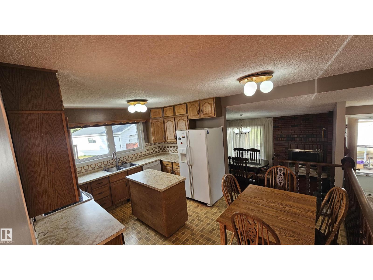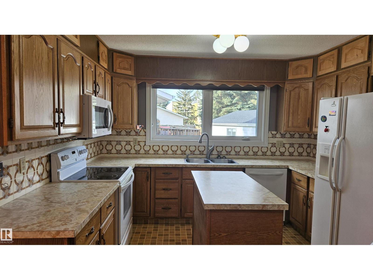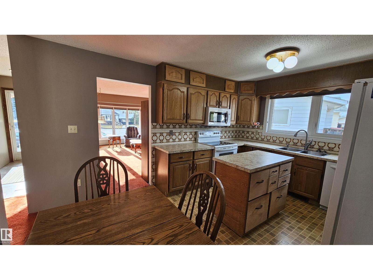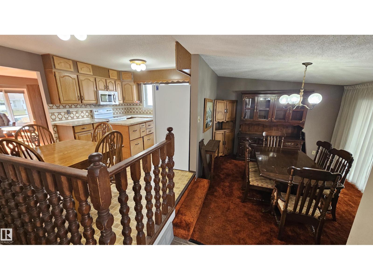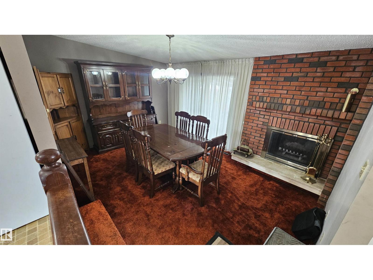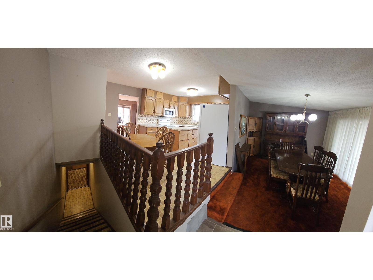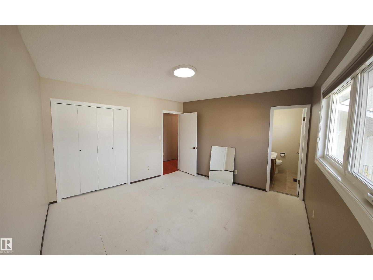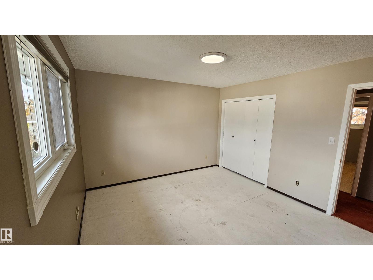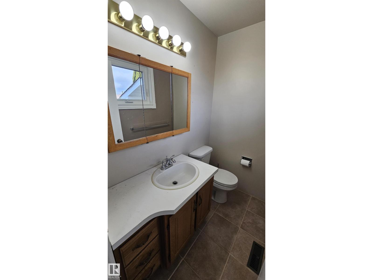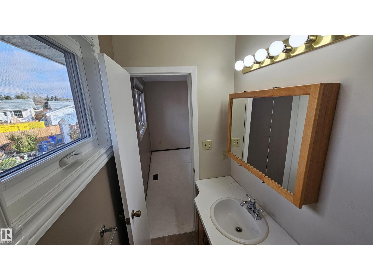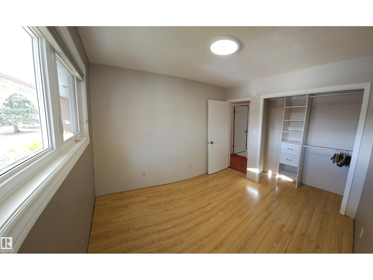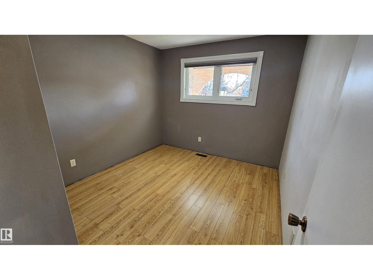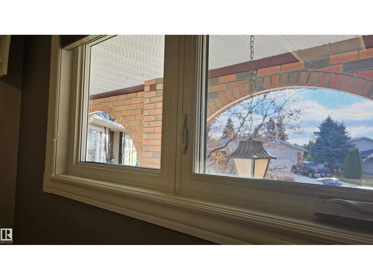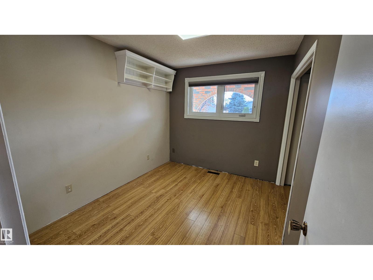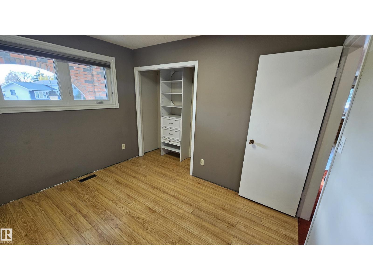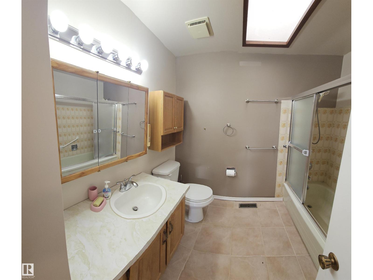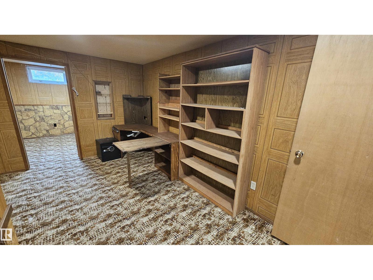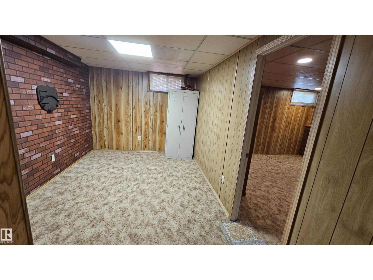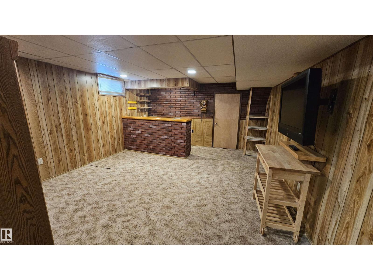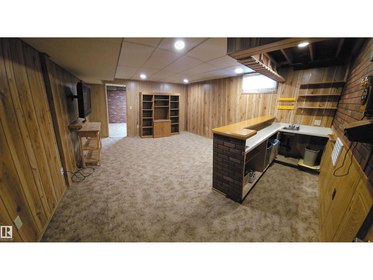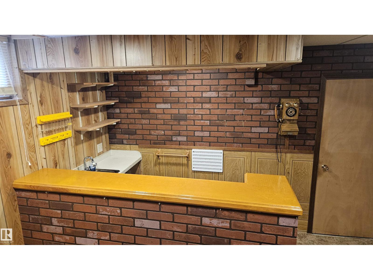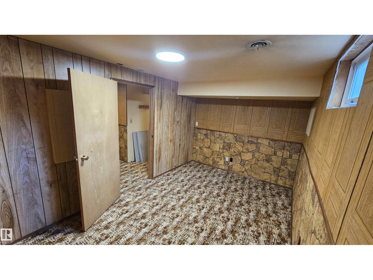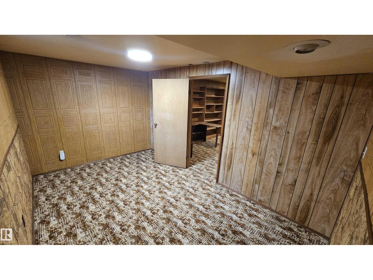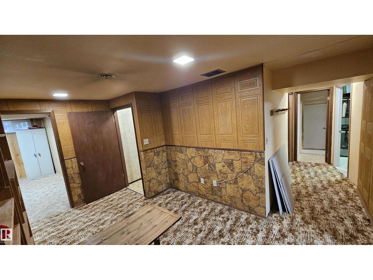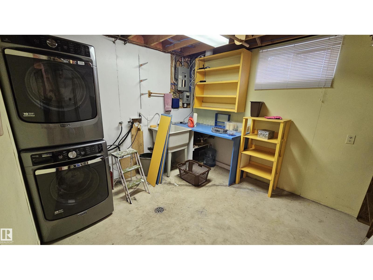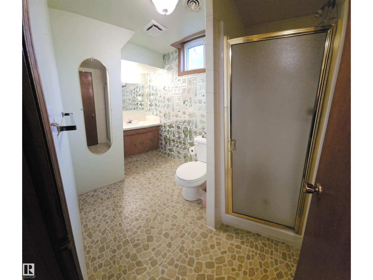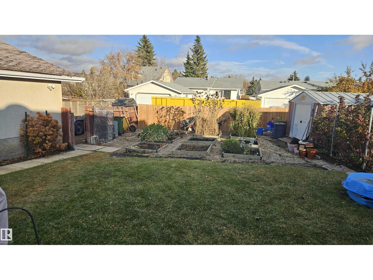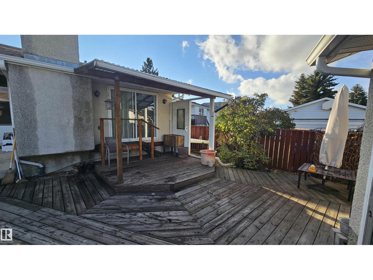3 Bedroom
3 Bathroom
1,327 ft2
Bungalow
Fireplace
Forced Air
$460,000
Spacious Bungalow Living with a Massive Yard! Welcome to this incredible home, boasting abundant living space inside and out. The main floor features an awesome kitchen/dining area, with the dining room anchored by a charming brick wood-burning fireplace. You'll find 3 cozy bedrooms and a 4pc main bathroom, plus a 2pc ensuite in the primary bedroom. Vinyl windows offer modern efficiency. The fully developed basement offers a highly functional layout with two extra rooms, a 3pc bathroom, a dedicated office space, a comfortable den with a wet bar, and plenty of storage including a cold storage room and laundry room. Outside, the massive yard is a gardener's dream, featuring established garden beds, two garden sheds, and garden boxes. There's also room for RV parking! Car enthusiasts and hobbyists will love the oversized 36'x24' double detached garage which includes a dedicated workshop space in front! (id:47041)
Property Details
|
MLS® Number
|
E4463594 |
|
Property Type
|
Single Family |
|
Neigbourhood
|
Meyokumin |
|
Amenities Near By
|
Schools, Shopping |
|
Features
|
Lane, Closet Organizers |
|
Structure
|
Deck, Dog Run - Fenced In |
Building
|
Bathroom Total
|
3 |
|
Bedrooms Total
|
3 |
|
Amenities
|
Vinyl Windows |
|
Appliances
|
Dishwasher, Dryer, Refrigerator, Stove, Washer, Window Coverings |
|
Architectural Style
|
Bungalow |
|
Basement Development
|
Partially Finished |
|
Basement Type
|
Full (partially Finished) |
|
Constructed Date
|
1978 |
|
Construction Style Attachment
|
Detached |
|
Fireplace Fuel
|
Wood |
|
Fireplace Present
|
Yes |
|
Fireplace Type
|
Unknown |
|
Half Bath Total
|
1 |
|
Heating Type
|
Forced Air |
|
Stories Total
|
1 |
|
Size Interior
|
1,327 Ft2 |
|
Type
|
House |
Parking
Land
|
Acreage
|
No |
|
Fence Type
|
Fence |
|
Land Amenities
|
Schools, Shopping |
|
Size Irregular
|
803.43 |
|
Size Total
|
803.43 M2 |
|
Size Total Text
|
803.43 M2 |
Rooms
| Level |
Type |
Length |
Width |
Dimensions |
|
Basement |
Family Room |
|
|
Measurements not available |
|
Basement |
Laundry Room |
|
|
Measurements not available |
|
Main Level |
Living Room |
4.84 m |
4.559 m |
4.84 m x 4.559 m |
|
Main Level |
Dining Room |
|
|
Measurements not available |
|
Main Level |
Kitchen |
3.49 m |
4.56 m |
3.49 m x 4.56 m |
|
Main Level |
Primary Bedroom |
3.722 m |
3.636 m |
3.722 m x 3.636 m |
|
Main Level |
Bedroom 2 |
3.17 m |
2.939 m |
3.17 m x 2.939 m |
|
Main Level |
Bedroom 3 |
3.379 m |
2.641 m |
3.379 m x 2.641 m |
https://www.realtor.ca/real-estate/29034170/1817-65-st-nw-edmonton-meyokumin
