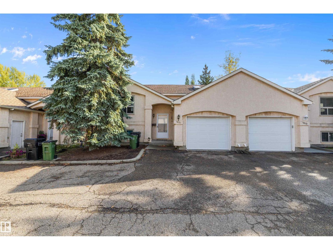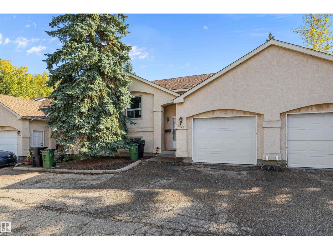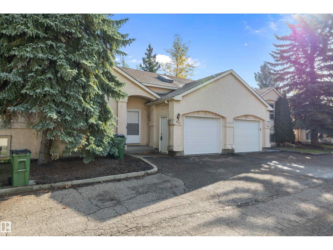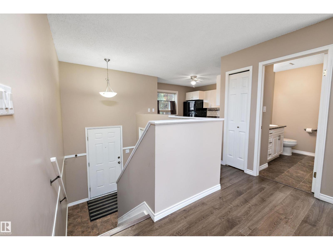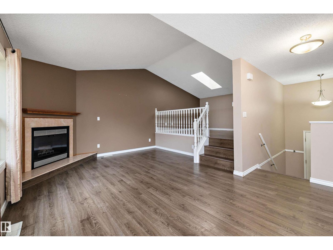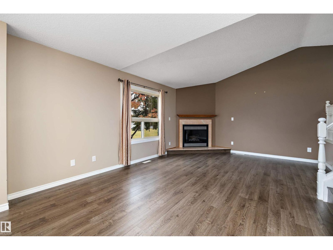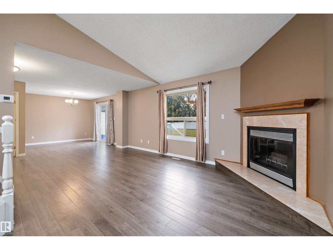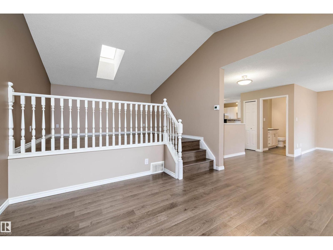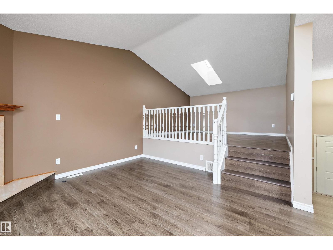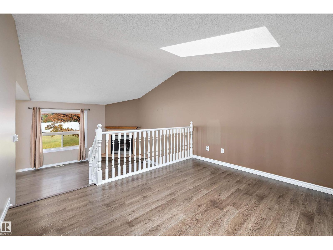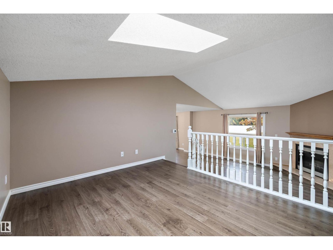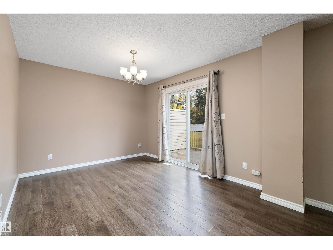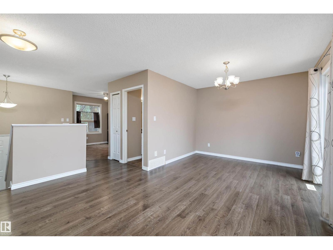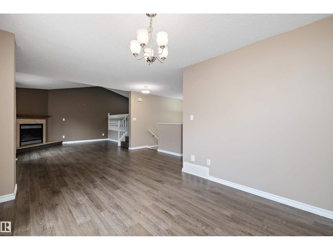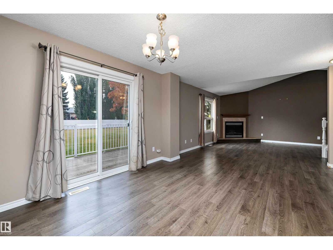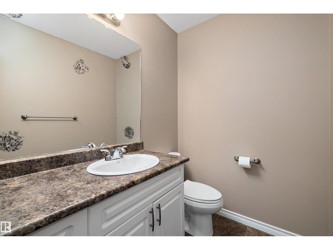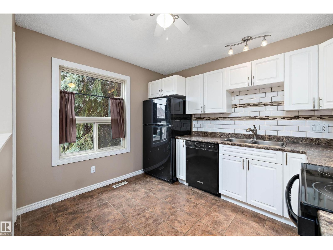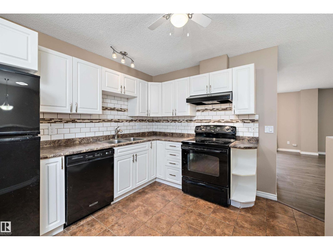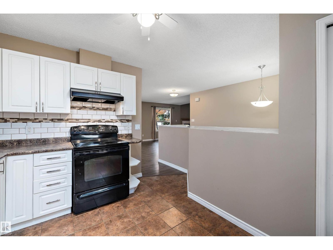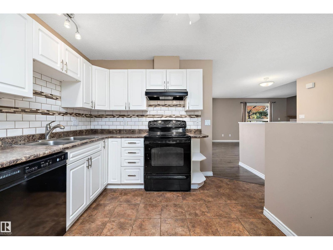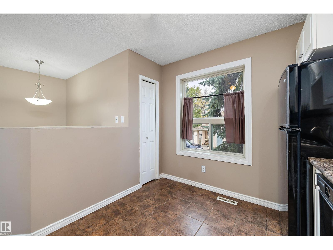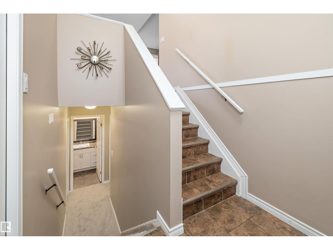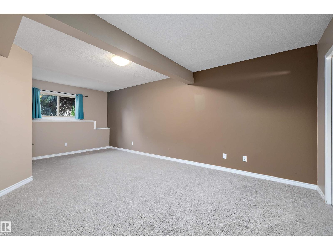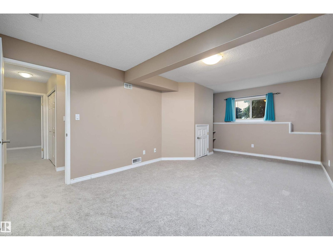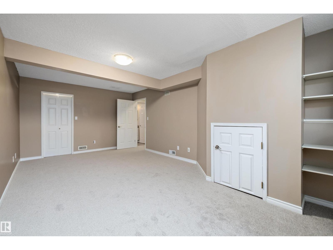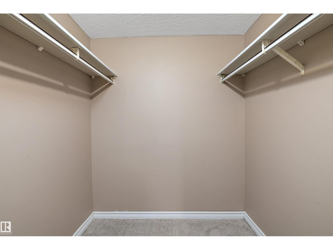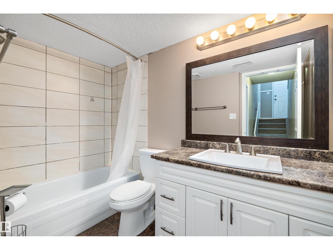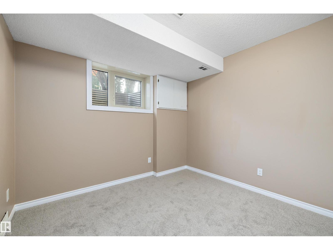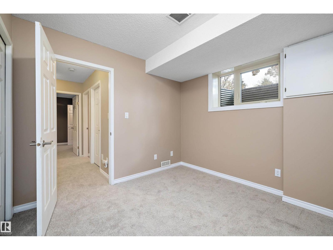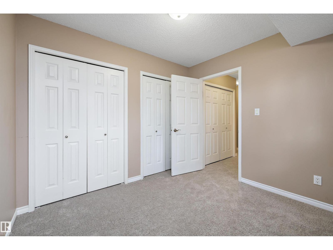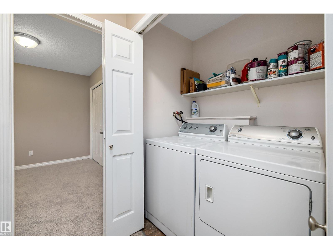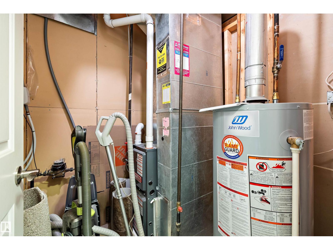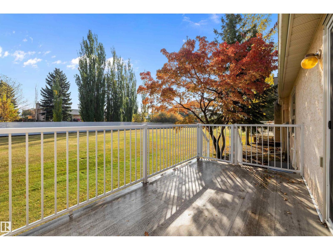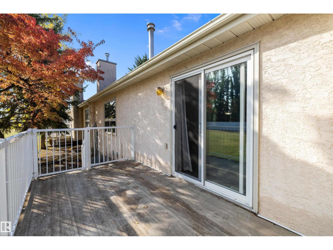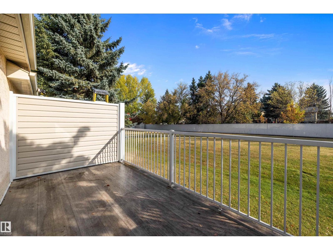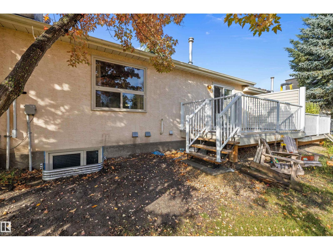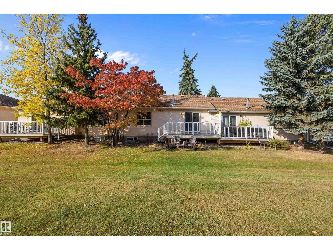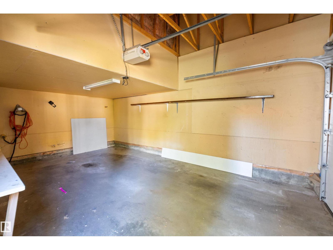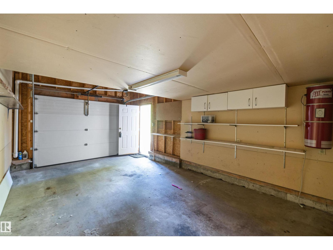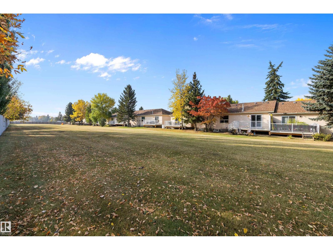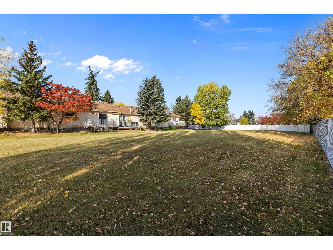1821 Mill Woods Rd E Nw Edmonton, Alberta T6L 6K2
$234,900Maintenance, Insurance, Landscaping, Property Management, Other, See Remarks
$433.40 Monthly
Maintenance, Insurance, Landscaping, Property Management, Other, See Remarks
$433.40 MonthlyPerfect for first-time buyers! This beautifully updated townhouse backs onto peaceful green space and offers 841 sq ft of comfortable living plus a unique bonus room overlooking the main living area. The bright main floor features vaulted ceilings, a cozy gas fireplace, and an open-concept layout with newer flooring. The updated kitchen includes white cabinets, modern countertops, tile backsplash, stainless steel appliances, and a convenient pantry. A refreshed half bath completes the main floor. Downstairs, you’ll find two spacious bedrooms with large windows and brand-new carpet throughout. The primary suite has a walk-in closet and room for a sitting area. The updated 4-piece bath and in-suite laundry add everyday convenience. Enjoy the peaceful view from your back deck and the comfort of an attached garage. Located in Daly Grove with its own tennis court and close to schools, shopping, and major routes. This home offers affordable, safe, and peaceful living. (id:47041)
Property Details
| MLS® Number | E4460892 |
| Property Type | Single Family |
| Neigbourhood | Daly Grove |
| Amenities Near By | Public Transit, Schools, Shopping |
| Structure | Deck |
Building
| Bathroom Total | 2 |
| Bedrooms Total | 2 |
| Appliances | Dishwasher, Dryer, Refrigerator, Stove, Washer, Window Coverings |
| Architectural Style | Bi-level |
| Basement Development | Finished |
| Basement Type | Full (finished) |
| Constructed Date | 1990 |
| Construction Style Attachment | Attached |
| Fireplace Fuel | Gas |
| Fireplace Present | Yes |
| Fireplace Type | Unknown |
| Half Bath Total | 1 |
| Heating Type | Forced Air |
| Size Interior | 842 Ft2 |
| Type | Row / Townhouse |
Parking
| Attached Garage |
Land
| Acreage | No |
| Fence Type | Not Fenced |
| Land Amenities | Public Transit, Schools, Shopping |
| Size Irregular | 413.44 |
| Size Total | 413.44 M2 |
| Size Total Text | 413.44 M2 |
Rooms
| Level | Type | Length | Width | Dimensions |
|---|---|---|---|---|
| Lower Level | Primary Bedroom | 6.24 m | 3.57 m | 6.24 m x 3.57 m |
| Lower Level | Bedroom 2 | 3.04 m | 3.04 m | 3.04 m x 3.04 m |
| Main Level | Living Room | 4.12 m | 5.61 m | 4.12 m x 5.61 m |
| Main Level | Dining Room | 3.09 m | 3.53 m | 3.09 m x 3.53 m |
| Main Level | Kitchen | 3.34 m | 2.81 m | 3.34 m x 2.81 m |
| Main Level | Den | 3.23 m | 3.7 m | 3.23 m x 3.7 m |
https://www.realtor.ca/real-estate/28952706/1821-mill-woods-rd-e-nw-edmonton-daly-grove
