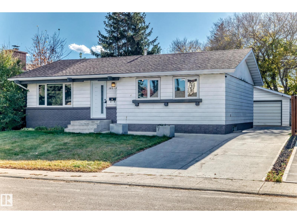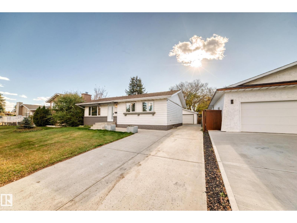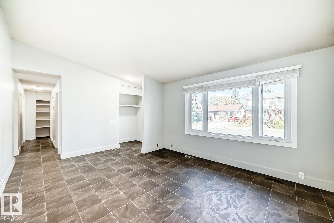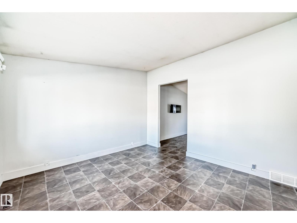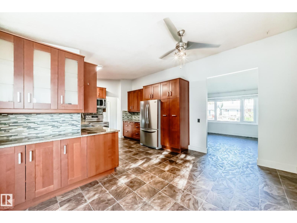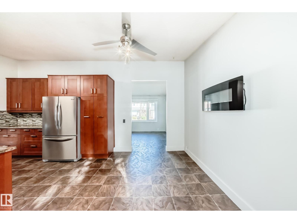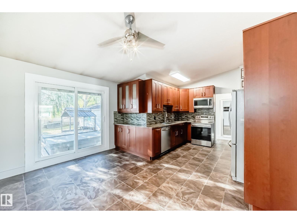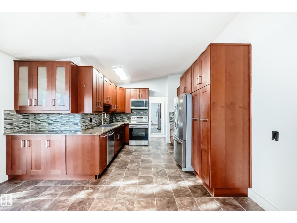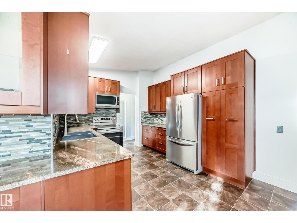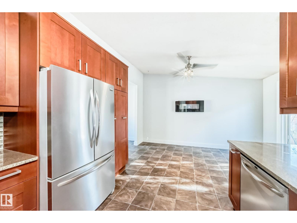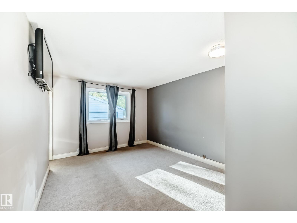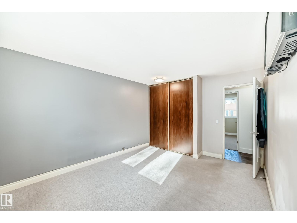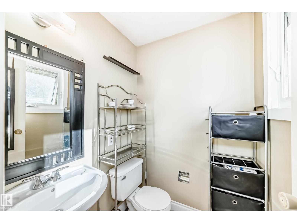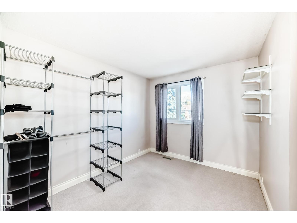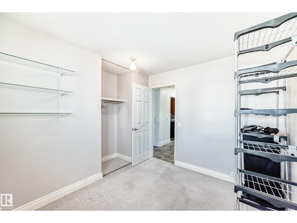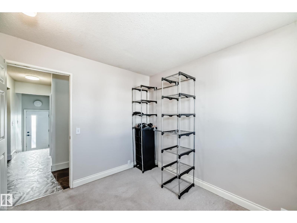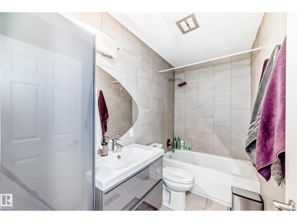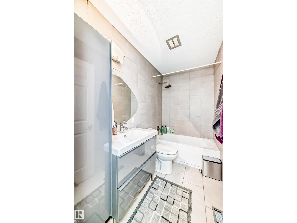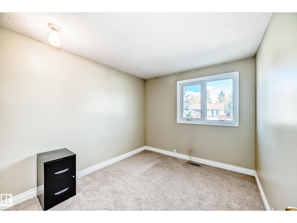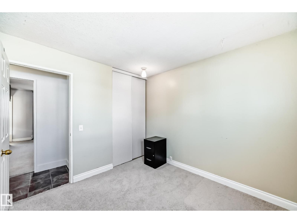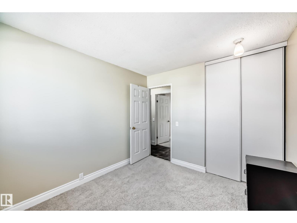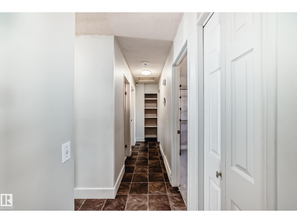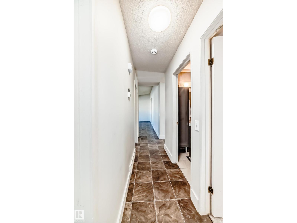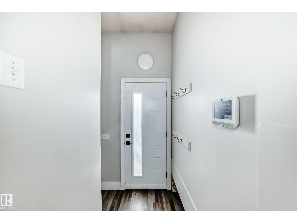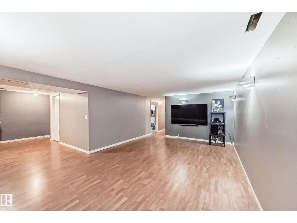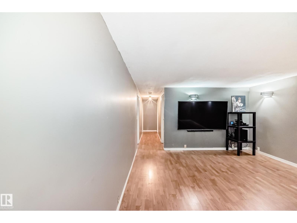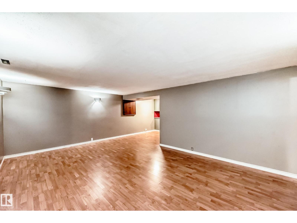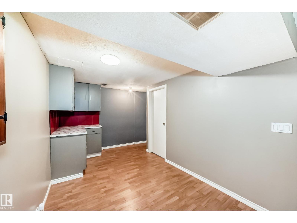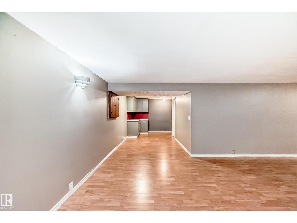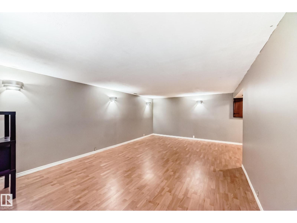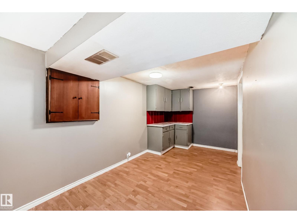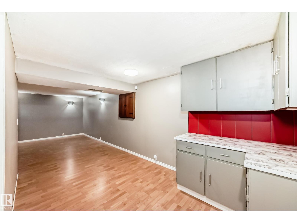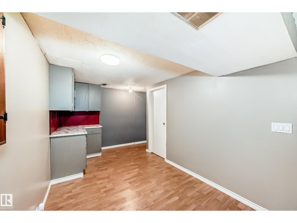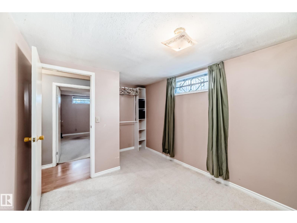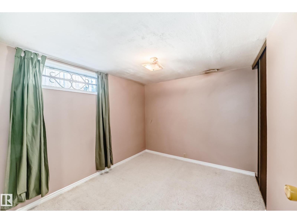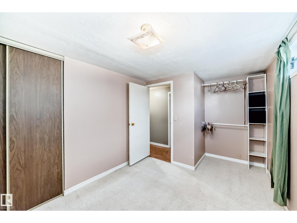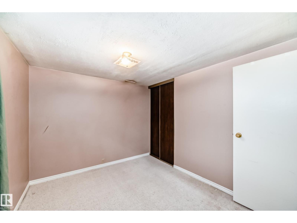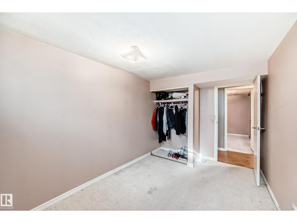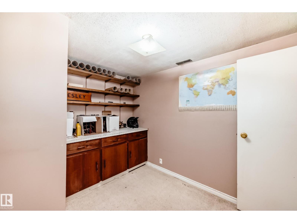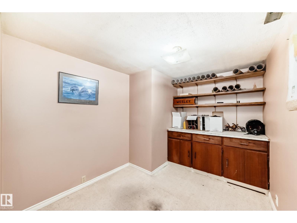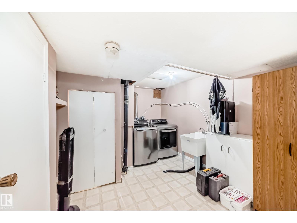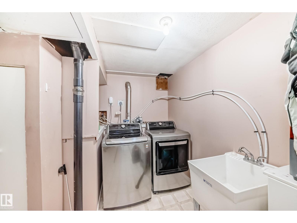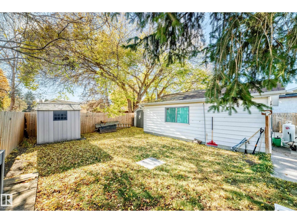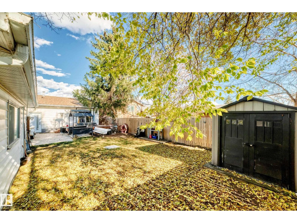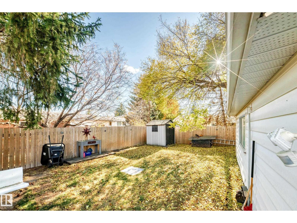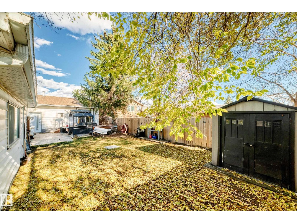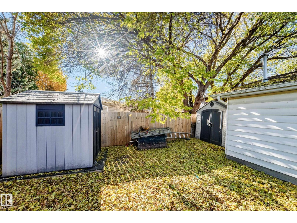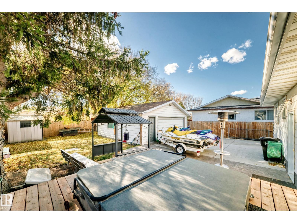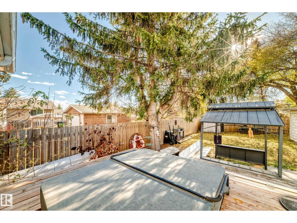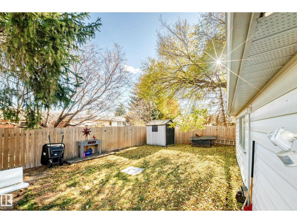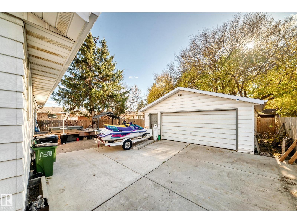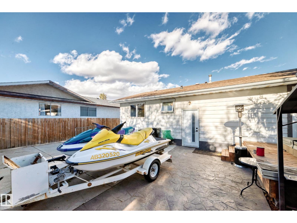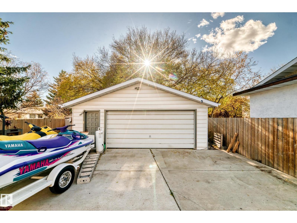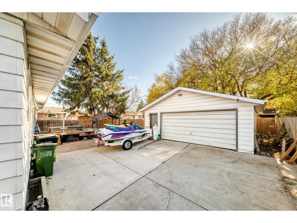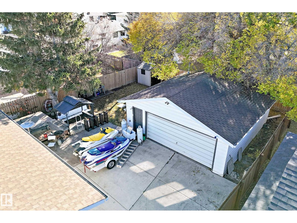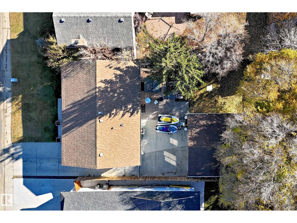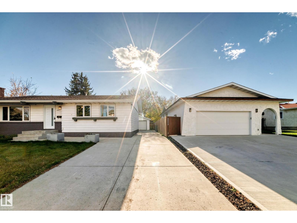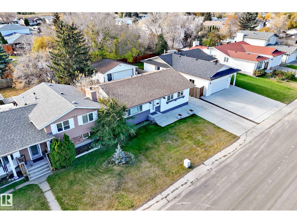5 Bedroom
2 Bathroom
1,160 ft2
Bungalow
Fireplace
Forced Air
$439,000
Most Affordable Bungalow in Aldergrove! This spacious 5-bedroom bungalow in the desirable family friendly community of Aldergrove offers unbeatable value with vaulted main-floor ceilings and a fully finished basement loaded with extra living space. The main level features 3 good-sized bedrooms, including a primary suite with a private 2-piece bath. Enjoy a beautifully renovated full bath, super spacious kitchen with quality appliances, loads of storage, and tasteful updates that give the home a fresh, modern feel. The basement is massive — complete with 2 additional bedrooms, a large rec area ideal for family gatherings, movie nights, or a home gym. You’ll also appreciate the double car garage, updated windows and doors, and two outdoor sheds for extra storage. Tucked away on a quiet street, just minutes to West Edmonton Mall, schools, and amenities — this bungalow is the perfect blend of space, comfort, and location. (id:47041)
Open House
This property has open houses!
Starts at:
12:00 pm
Ends at:
3:00 pm
Property Details
|
MLS® Number
|
E4463129 |
|
Property Type
|
Single Family |
|
Neigbourhood
|
Aldergrove |
|
Amenities Near By
|
Playground, Public Transit, Schools, Shopping |
|
Community Features
|
Public Swimming Pool |
|
Features
|
Recreational |
|
Structure
|
Deck |
Building
|
Bathroom Total
|
2 |
|
Bedrooms Total
|
5 |
|
Appliances
|
Dishwasher, Dryer, Microwave, Refrigerator, Storage Shed, Gas Stove(s), Washer |
|
Architectural Style
|
Bungalow |
|
Basement Development
|
Finished |
|
Basement Type
|
Full (finished) |
|
Ceiling Type
|
Vaulted |
|
Constructed Date
|
1974 |
|
Construction Style Attachment
|
Detached |
|
Fire Protection
|
Smoke Detectors |
|
Fireplace Fuel
|
Electric |
|
Fireplace Present
|
Yes |
|
Fireplace Type
|
Unknown |
|
Half Bath Total
|
1 |
|
Heating Type
|
Forced Air |
|
Stories Total
|
1 |
|
Size Interior
|
1,160 Ft2 |
|
Type
|
House |
Parking
|
Detached Garage
|
|
|
Heated Garage
|
|
|
Parking Pad
|
|
Land
|
Acreage
|
No |
|
Fence Type
|
Fence |
|
Land Amenities
|
Playground, Public Transit, Schools, Shopping |
Rooms
| Level |
Type |
Length |
Width |
Dimensions |
|
Basement |
Bedroom 4 |
3.99 m |
2.54 m |
3.99 m x 2.54 m |
|
Basement |
Bedroom 5 |
3.13 m |
2.71 m |
3.13 m x 2.71 m |
|
Basement |
Recreation Room |
4.01 m |
6.24 m |
4.01 m x 6.24 m |
|
Basement |
Storage |
3.14 m |
2.5 m |
3.14 m x 2.5 m |
|
Basement |
Laundry Room |
3.93 m |
2.76 m |
3.93 m x 2.76 m |
|
Main Level |
Living Room |
3.87 m |
4.19 m |
3.87 m x 4.19 m |
|
Main Level |
Dining Room |
4.36 m |
2.67 m |
4.36 m x 2.67 m |
|
Main Level |
Kitchen |
4.36 m |
3.46 m |
4.36 m x 3.46 m |
|
Main Level |
Primary Bedroom |
4.36 m |
3.35 m |
4.36 m x 3.35 m |
|
Main Level |
Bedroom 2 |
3.13 m |
2.85 m |
3.13 m x 2.85 m |
|
Main Level |
Bedroom 3 |
3.12 m |
2.73 m |
3.12 m x 2.73 m |
https://www.realtor.ca/real-estate/29022195/18215-80a-av-nw-edmonton-aldergrove

