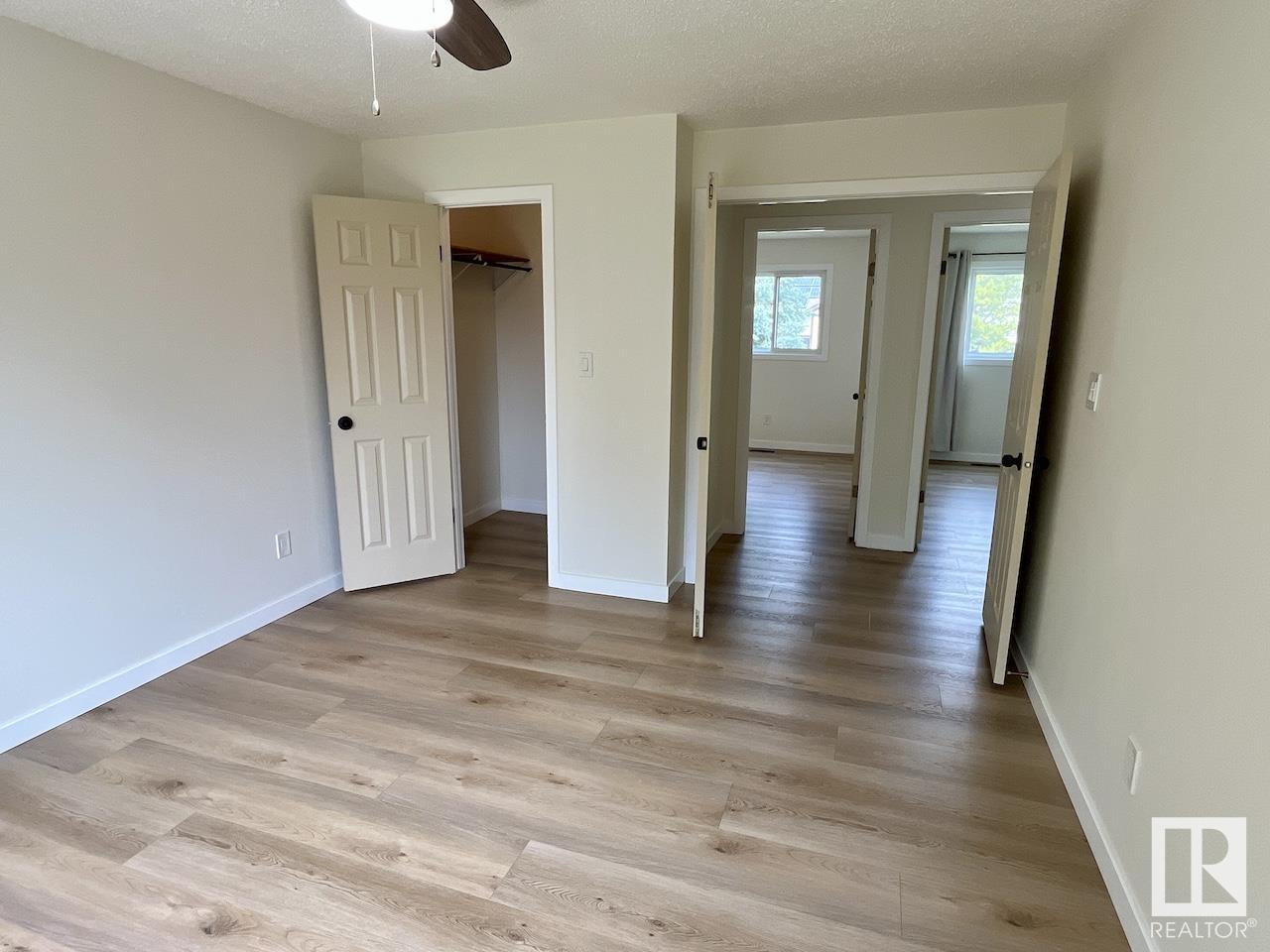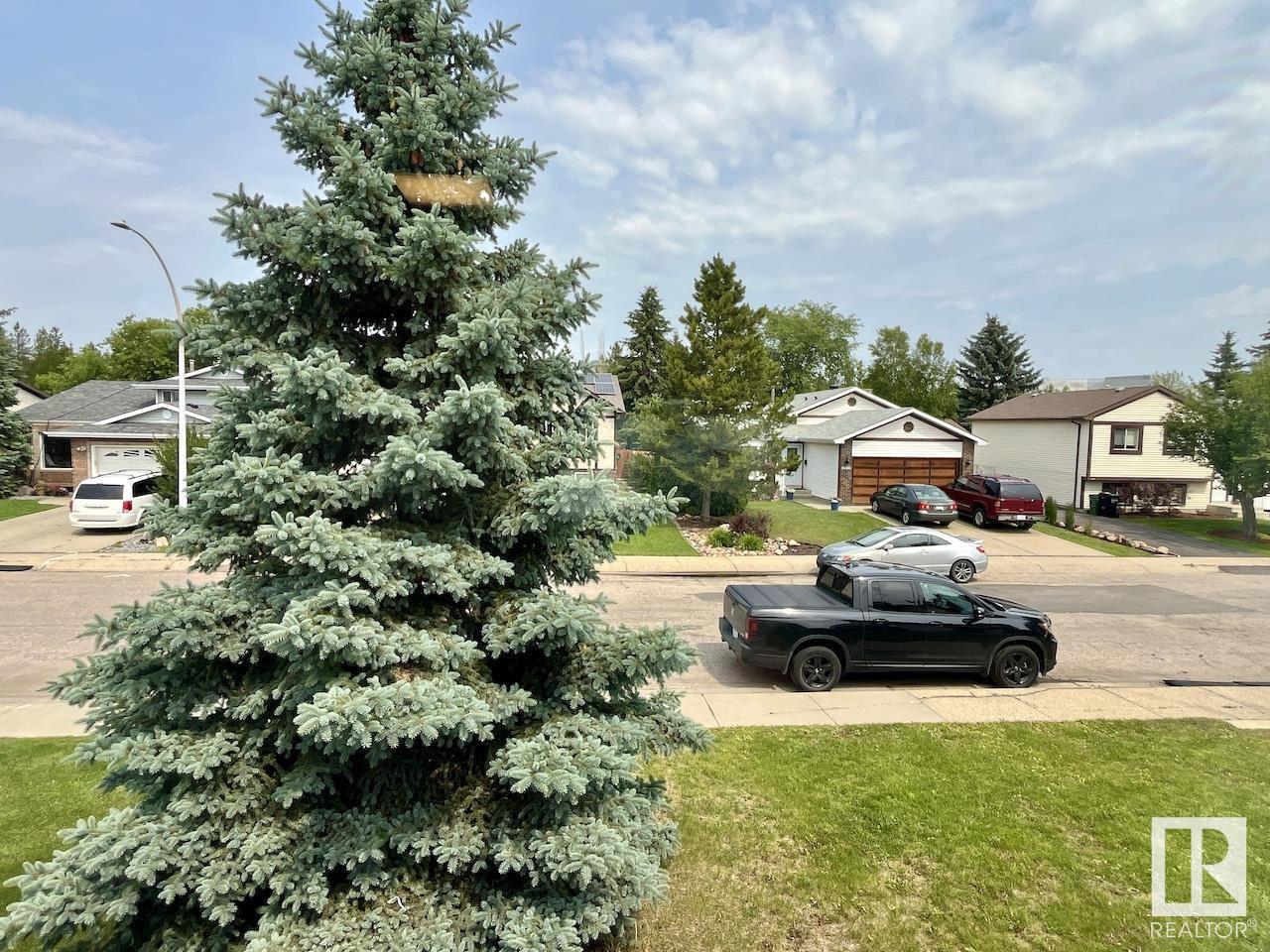4 Bedroom
3 Bathroom
1,163 ft2
Forced Air
$470,000
Welcome to La Perle in West Edmonton. Close to Anthony Henday, White Mud, West Edmonton Mall. Fantastic location, on a quiet street with very little traffic, close to schools, shopping & entertainment. The yard is well developed, grass, trees, fencing, fire pit, & lots of character. This home is substantially renovated including, windows and doors, shingles, furnace, H/W tank, LVP flooring, kitchen, appliances, lighting & paint. A home you must see to experience the quality & comfort. As you enter this 4-level spit home with 1,650 sq ft of finished living space you experience the openness of the main floor, living, dining and kitchen areas. The upper level has 3 BDRM, the master has a full 3 pc bath & walk in closet as well as a 2nd full bath for the other 2 spacious RMS. The lower level has a large family RM & 4th BR with a convenient 1 pc bath. The lower level consists of the mechanical, laundry & open space for future development. The detached garage measures 26.25’ d x 18’ w and a door of 9’w x 7’h. (id:47041)
Property Details
|
MLS® Number
|
E4444360 |
|
Property Type
|
Single Family |
|
Neigbourhood
|
La Perle |
|
Amenities Near By
|
Public Transit, Shopping |
|
Features
|
Flat Site, No Back Lane |
|
Parking Space Total
|
4 |
|
Structure
|
Deck |
Building
|
Bathroom Total
|
3 |
|
Bedrooms Total
|
4 |
|
Appliances
|
Dishwasher, Dryer, Hood Fan, Refrigerator, Gas Stove(s), Washer, Window Coverings |
|
Basement Development
|
Partially Finished |
|
Basement Type
|
Full (partially Finished) |
|
Constructed Date
|
1983 |
|
Construction Style Attachment
|
Detached |
|
Half Bath Total
|
1 |
|
Heating Type
|
Forced Air |
|
Size Interior
|
1,163 Ft2 |
|
Type
|
House |
Parking
Land
|
Acreage
|
No |
|
Fence Type
|
Fence |
|
Land Amenities
|
Public Transit, Shopping |
|
Size Irregular
|
604.39 |
|
Size Total
|
604.39 M2 |
|
Size Total Text
|
604.39 M2 |
Rooms
| Level |
Type |
Length |
Width |
Dimensions |
|
Lower Level |
Family Room |
5 m |
4.8 m |
5 m x 4.8 m |
|
Lower Level |
Bedroom 4 |
2.9 m |
2.9 m |
2.9 m x 2.9 m |
|
Main Level |
Living Room |
4.7 m |
4.1 m |
4.7 m x 4.1 m |
|
Main Level |
Dining Room |
4.1 m |
3 m |
4.1 m x 3 m |
|
Main Level |
Kitchen |
4.1 m |
3.7 m |
4.1 m x 3.7 m |
|
Upper Level |
Primary Bedroom |
4.2 m |
3.4 m |
4.2 m x 3.4 m |
|
Upper Level |
Bedroom 2 |
3.6 m |
2.8 m |
3.6 m x 2.8 m |
|
Upper Level |
Bedroom 3 |
3.6 m |
2.8 m |
3.6 m x 2.8 m |
https://www.realtor.ca/real-estate/28523014/18231-99a-av-nw-edmonton-la-perle












































































