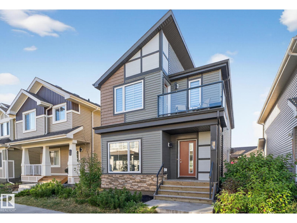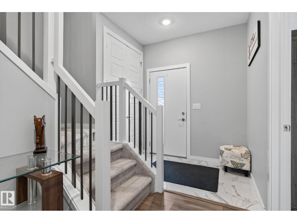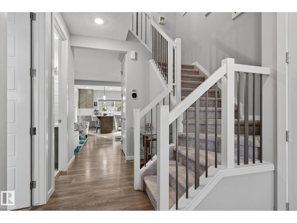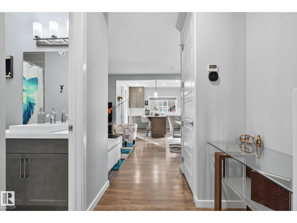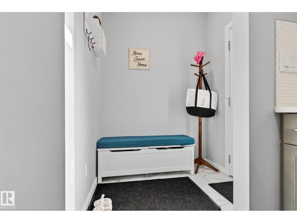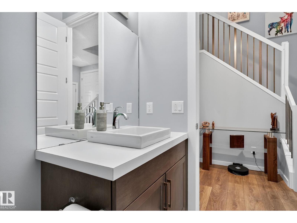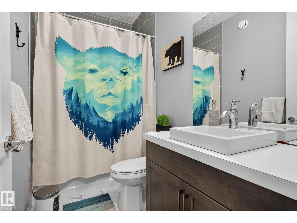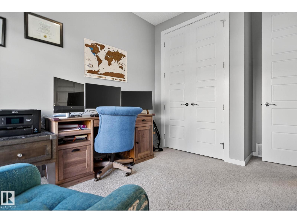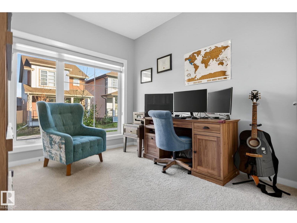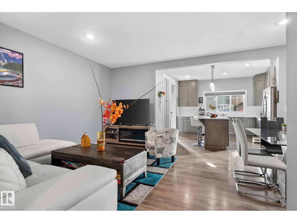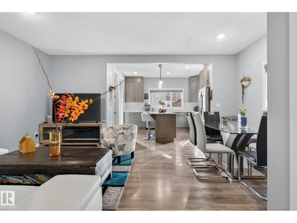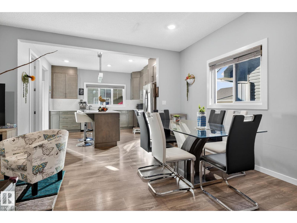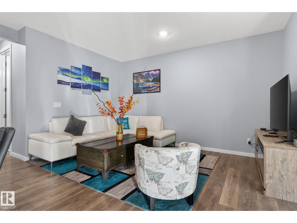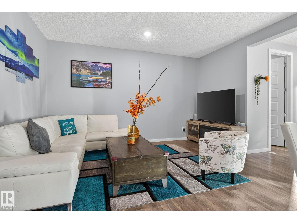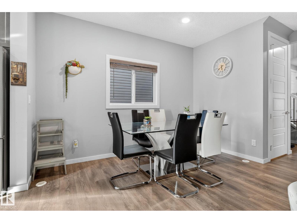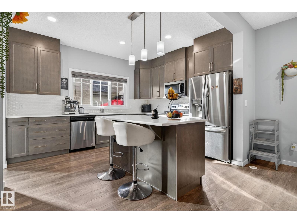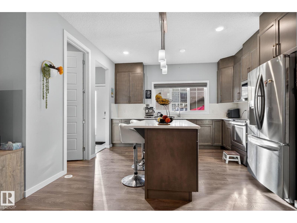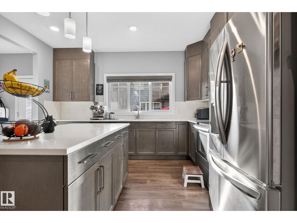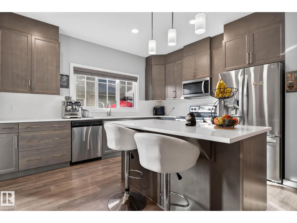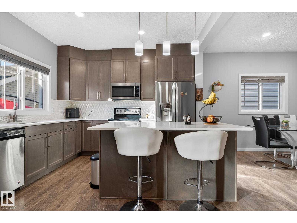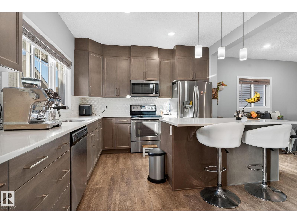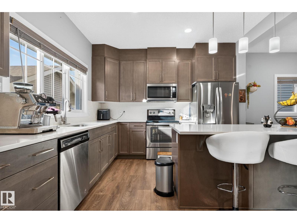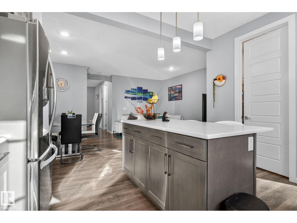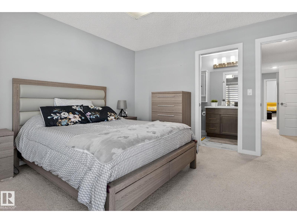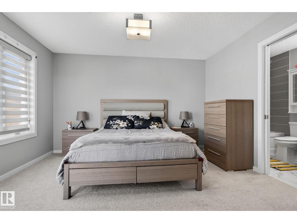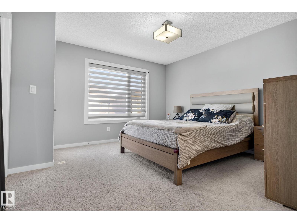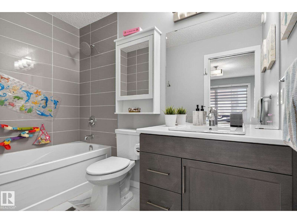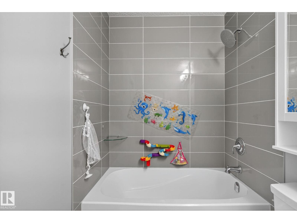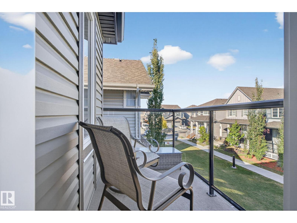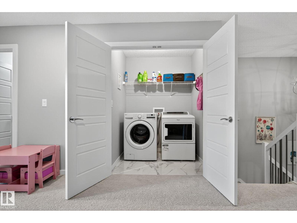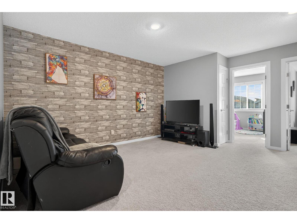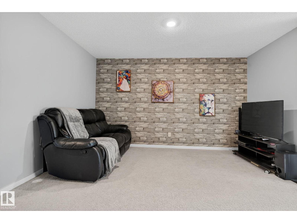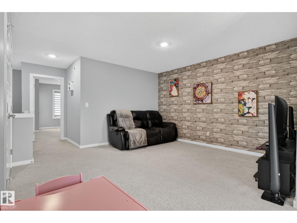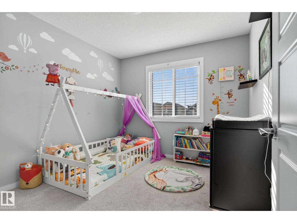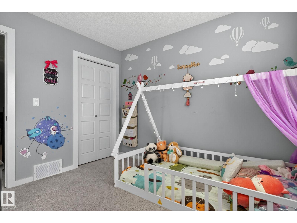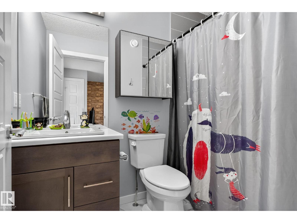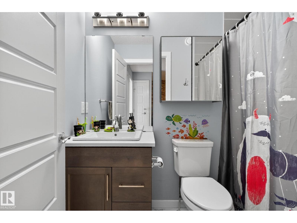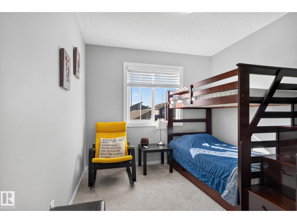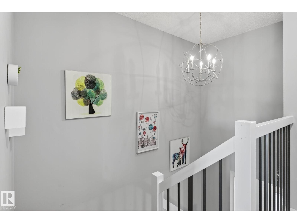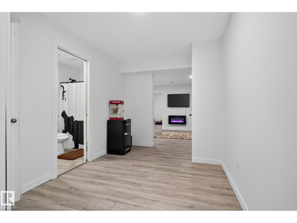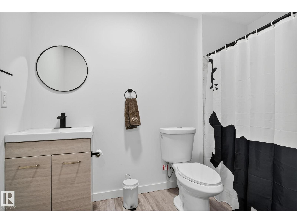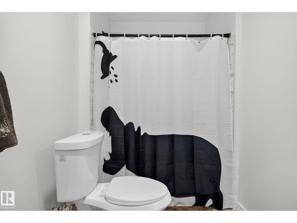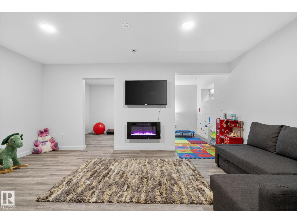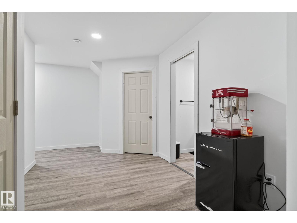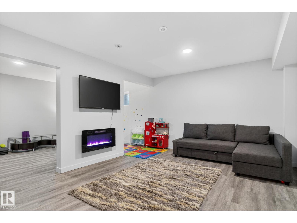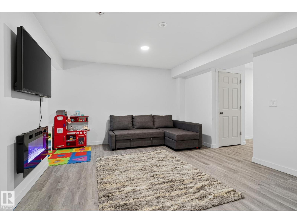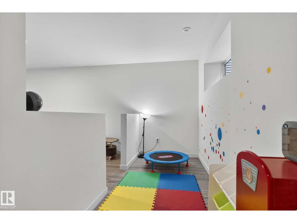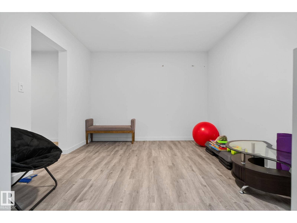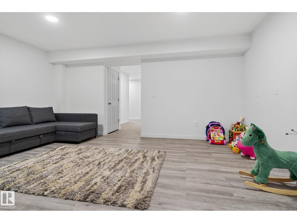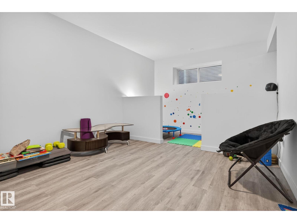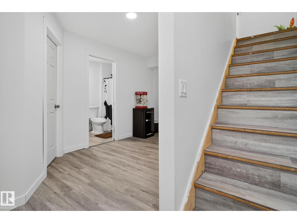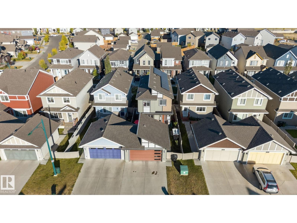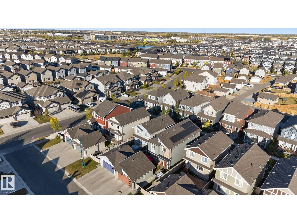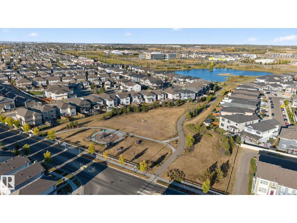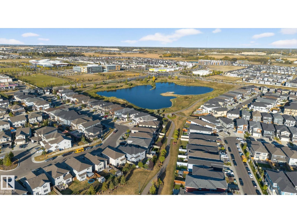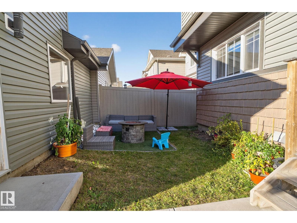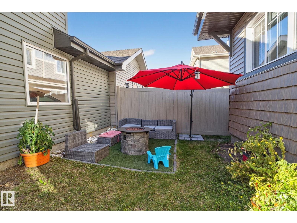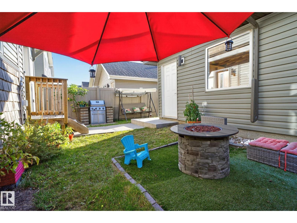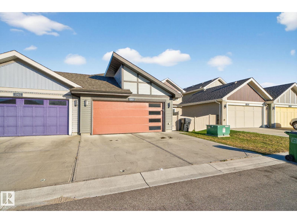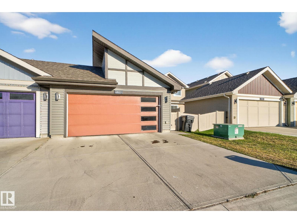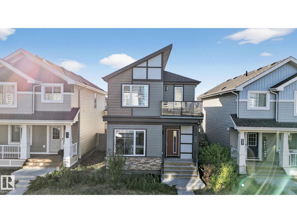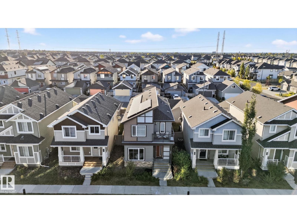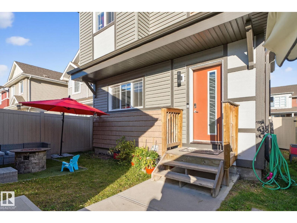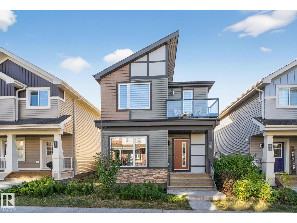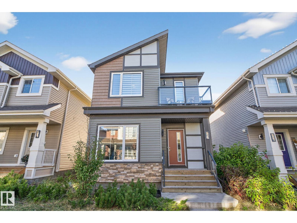4 Bedroom
4 Bathroom
1,808 ft2
Forced Air
$519,000
Welcome to this stunning, fully upgraded home in the highly sought-after community of Laurel! Boasting 4 spacious bedrooms (including 1 on the main floor) and 4 full bathrooms, this home perfectly blends style, comfort, and functionality. Step inside to soaring 9 ft ceilings, a bright open-concept living and dining area, and a modern kitchen with stainless steel appliances. Upstairs, discover 3 bedrooms, 2 full baths, a versatile bonus room, and a luxurious master suite with a private balcony—your perfect retreat. The finished basement offers even more living space, ideal for a gym, theater, or guest suite. Outside, enjoy a detached double garage, solar panels for energy efficiency, and a fully landscaped lot ready for gatherings. With top-rated schools, parks, shopping, and amenities just minutes away, this home is the total package for families and investors alike! (id:47041)
Property Details
|
MLS® Number
|
E4459548 |
|
Property Type
|
Single Family |
|
Neigbourhood
|
Laurel |
|
Amenities Near By
|
Playground, Public Transit, Schools, Shopping |
|
Community Features
|
Public Swimming Pool |
|
Features
|
Lane |
|
Structure
|
Porch |
Building
|
Bathroom Total
|
4 |
|
Bedrooms Total
|
4 |
|
Amenities
|
Ceiling - 9ft |
|
Appliances
|
Dishwasher, Dryer, Garage Door Opener, Microwave Range Hood Combo, Refrigerator, Stove, Washer |
|
Basement Development
|
Finished |
|
Basement Type
|
Full (finished) |
|
Constructed Date
|
2017 |
|
Construction Style Attachment
|
Detached |
|
Fire Protection
|
Smoke Detectors |
|
Heating Type
|
Forced Air |
|
Stories Total
|
2 |
|
Size Interior
|
1,808 Ft2 |
|
Type
|
House |
Parking
Land
|
Acreage
|
No |
|
Fence Type
|
Fence |
|
Land Amenities
|
Playground, Public Transit, Schools, Shopping |
|
Size Irregular
|
295.69 |
|
Size Total
|
295.69 M2 |
|
Size Total Text
|
295.69 M2 |
Rooms
| Level |
Type |
Length |
Width |
Dimensions |
|
Main Level |
Living Room |
|
|
11'10" x 14'9 |
|
Main Level |
Dining Room |
|
|
7'2" x 12'1 |
|
Main Level |
Kitchen |
|
|
13'2" x 11'9 |
|
Main Level |
Bedroom 4 |
|
|
8'11" x 12'9 |
|
Upper Level |
Primary Bedroom |
|
|
12'9" x 12'11 |
|
Upper Level |
Bedroom 2 |
|
|
9'2" x 12'3 |
|
Upper Level |
Bedroom 3 |
|
|
9'6" x 10'3 |
|
Upper Level |
Bonus Room |
|
|
13'8" x 15'8 |
https://www.realtor.ca/real-estate/28914887/1825-25a-st-nw-edmonton-laurel
