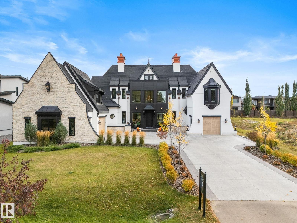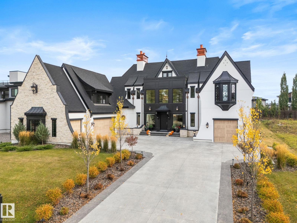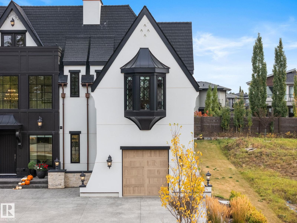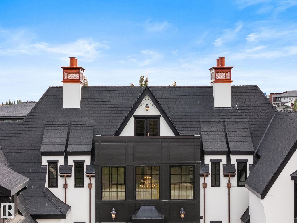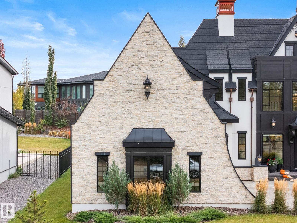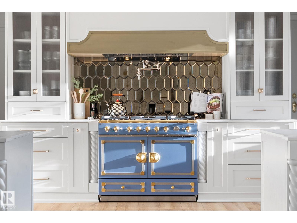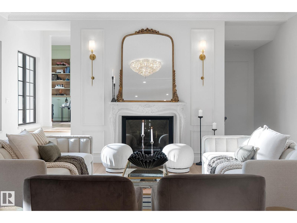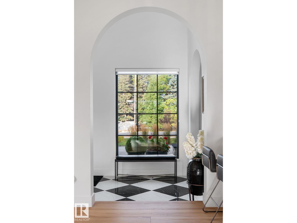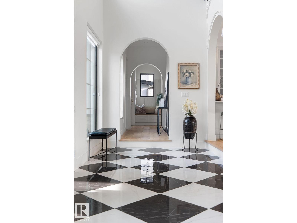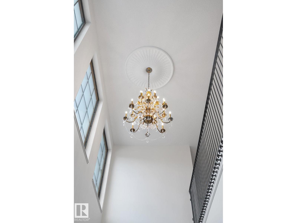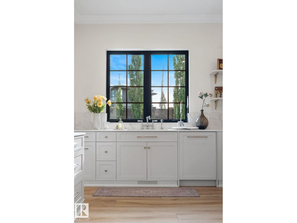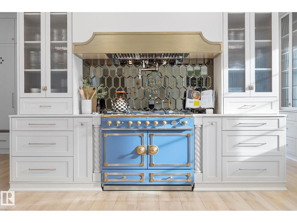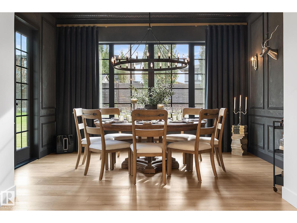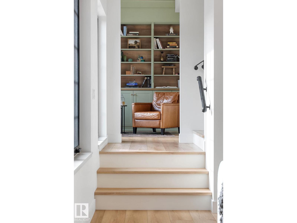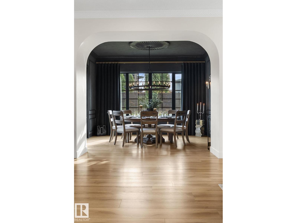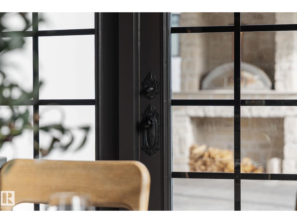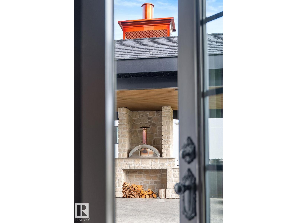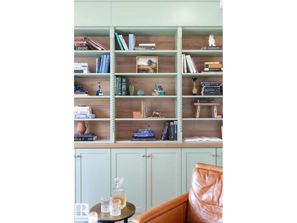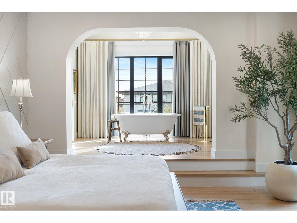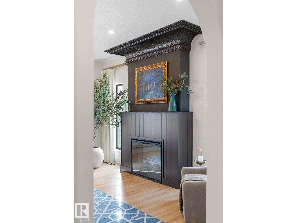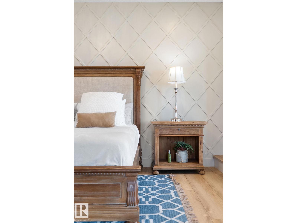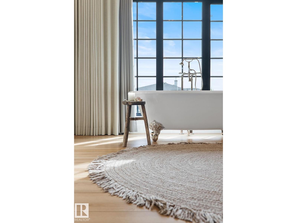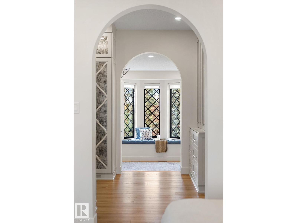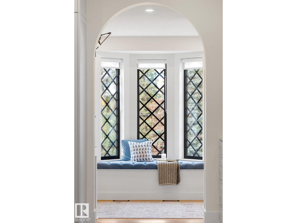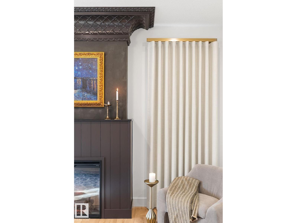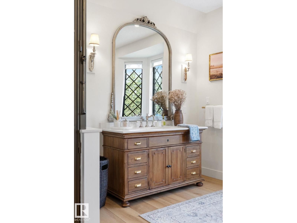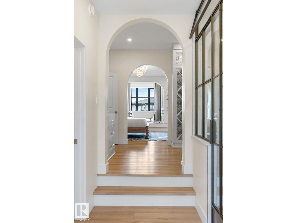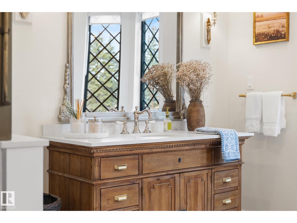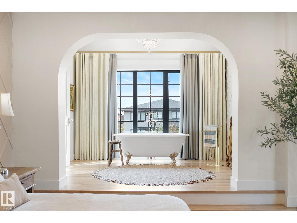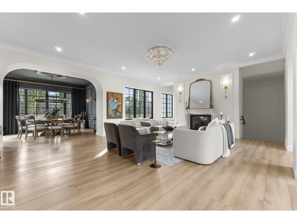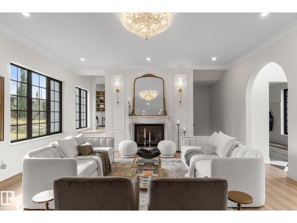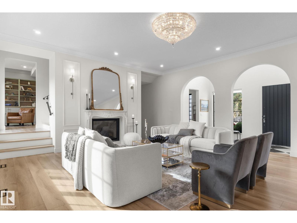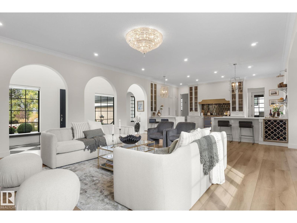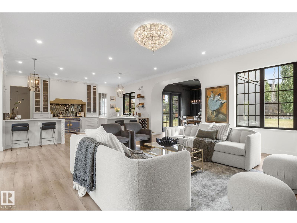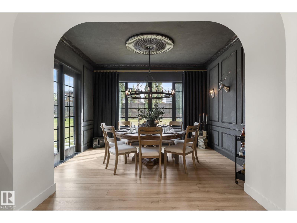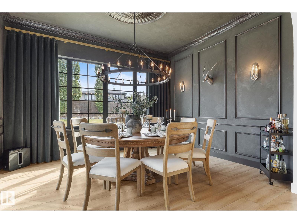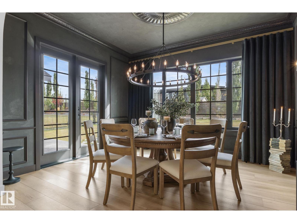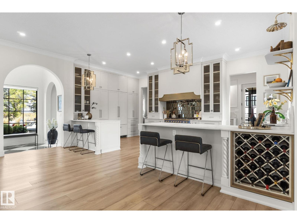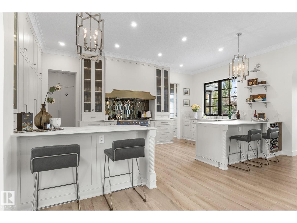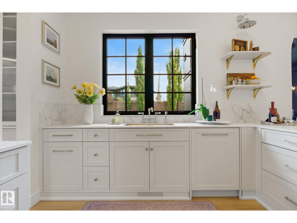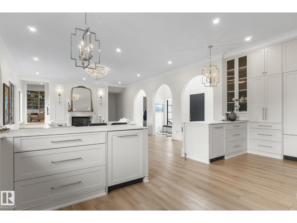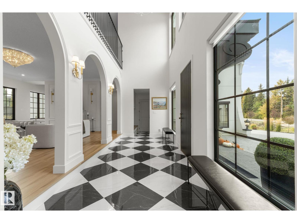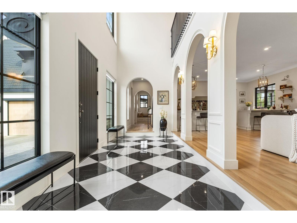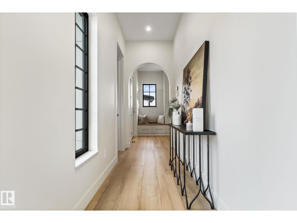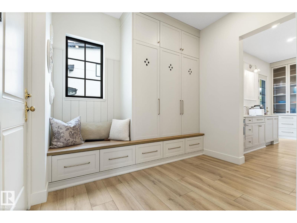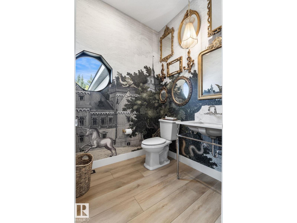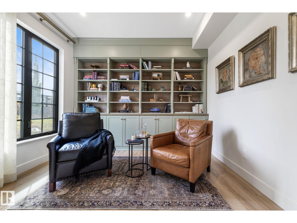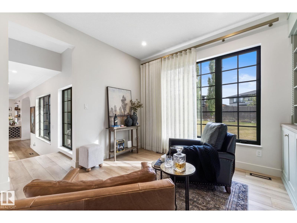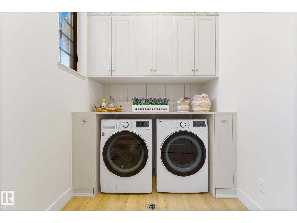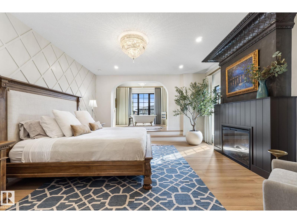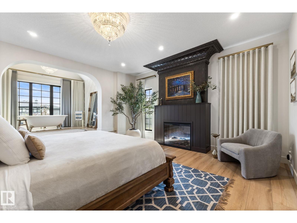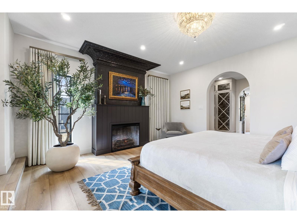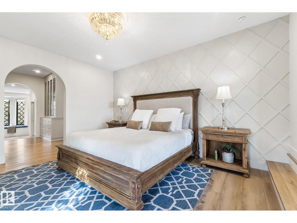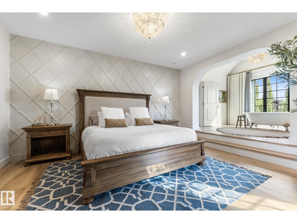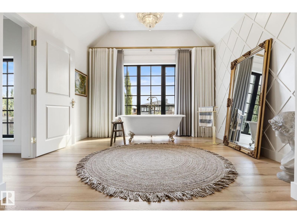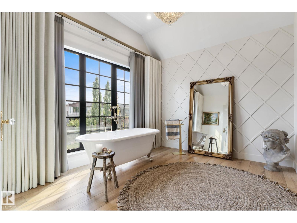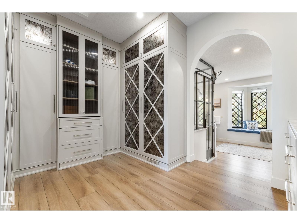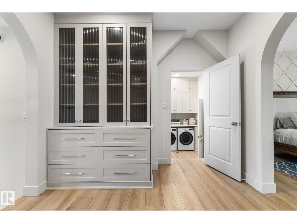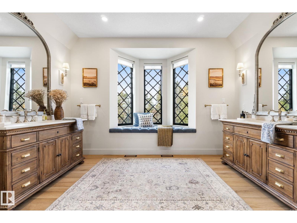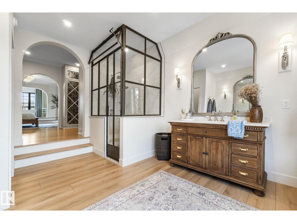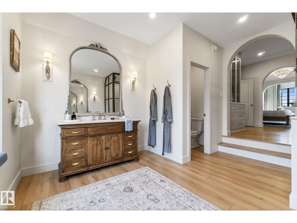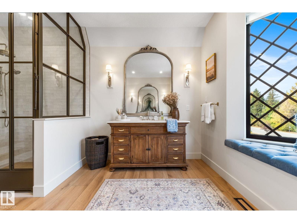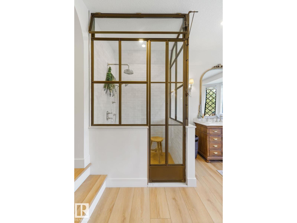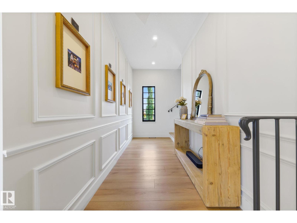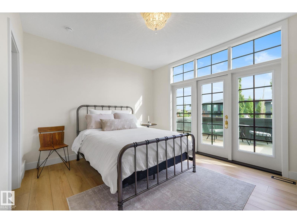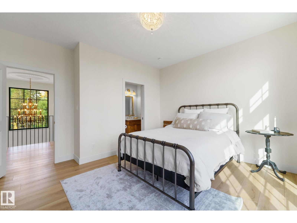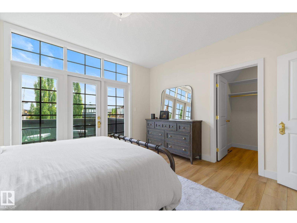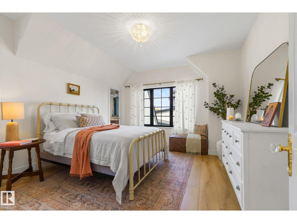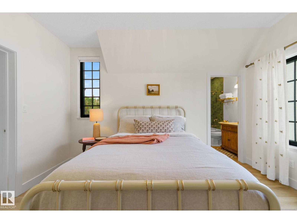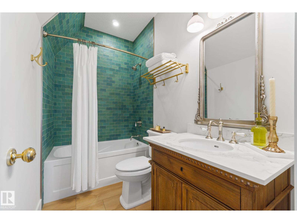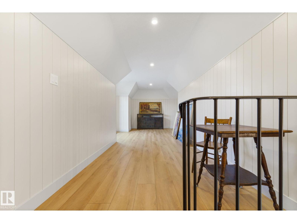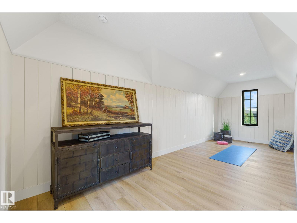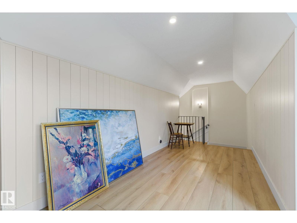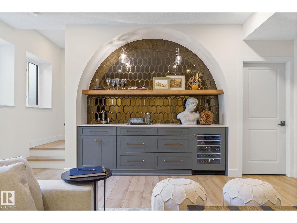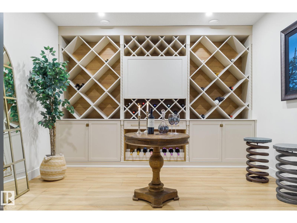5 Bedroom
5 Bathroom
4,165 ft2
Fireplace
Central Air Conditioning
Forced Air
$3,300,000
Visit the Listing Brokerage (and/or listing REALTOR®) website to obtain additional information. Located on prestigious Windermere Drive, this former Chizen & Co. showhome blends French and German architectural influences with curved metal roofs, copper accents, and a stone façade. Set on a massive 20,000+ sq ft lot, over 5,500 sq ft of refined living features 10-ft ceilings, a cast-carved stone fireplace, designer lighting, and a chef’s kitchen with La Cornue range, paneled appliances, and prep kitchen. The library with custom millwork offers a quiet retreat. The three-tiered primary bedroom includes dual baths, walk-in closet, and fireplace. Highlights include four bedrooms, 3.5 baths, den, hidden wine room, third-story loft with river views, and basement with golf simulator rough-in and arched bar. Outdoors, enjoy a covered entertaining area with grill, pizza oven, and landscaped grounds. A heated five-car garage completes one of Edmonton’s most architecturally coveted residences. (id:47041)
Property Details
|
MLS® Number
|
E4462830 |
|
Property Type
|
Single Family |
|
Neigbourhood
|
Windermere |
|
Amenities Near By
|
Golf Course, Playground, Shopping |
|
Features
|
See Remarks, Wet Bar, Closet Organizers |
|
Structure
|
Deck |
|
View Type
|
Valley View |
Building
|
Bathroom Total
|
5 |
|
Bedrooms Total
|
5 |
|
Amenities
|
Ceiling - 10ft, Ceiling - 9ft |
|
Appliances
|
Dishwasher, Dryer, Garage Door Opener Remote(s), Garage Door Opener, Hood Fan, Microwave Range Hood Combo, Refrigerator, Gas Stove(s), Washer, Wine Fridge, See Remarks |
|
Basement Development
|
Finished |
|
Basement Type
|
Full (finished) |
|
Constructed Date
|
2022 |
|
Construction Style Attachment
|
Detached |
|
Cooling Type
|
Central Air Conditioning |
|
Fireplace Fuel
|
Gas |
|
Fireplace Present
|
Yes |
|
Fireplace Type
|
Unknown |
|
Half Bath Total
|
1 |
|
Heating Type
|
Forced Air |
|
Stories Total
|
3 |
|
Size Interior
|
4,165 Ft2 |
|
Type
|
House |
Parking
|
Oversize
|
|
|
Attached Garage
|
|
|
See Remarks
|
|
Land
|
Acreage
|
No |
|
Land Amenities
|
Golf Course, Playground, Shopping |
|
Size Irregular
|
1860.53 |
|
Size Total
|
1860.53 M2 |
|
Size Total Text
|
1860.53 M2 |
|
Surface Water
|
Ponds |
Rooms
| Level |
Type |
Length |
Width |
Dimensions |
|
Basement |
Family Room |
|
|
Measurements not available |
|
Basement |
Bedroom 5 |
3.97 m |
3.83 m |
3.97 m x 3.83 m |
|
Main Level |
Living Room |
7.07 m |
5.79 m |
7.07 m x 5.79 m |
|
Main Level |
Dining Room |
4.26 m |
4.11 m |
4.26 m x 4.11 m |
|
Main Level |
Kitchen |
3.58 m |
6.55 m |
3.58 m x 6.55 m |
|
Main Level |
Den |
3.65 m |
3.5 m |
3.65 m x 3.5 m |
|
Upper Level |
Primary Bedroom |
4.57 m |
4.72 m |
4.57 m x 4.72 m |
|
Upper Level |
Bedroom 2 |
4.16 m |
3.93 m |
4.16 m x 3.93 m |
|
Upper Level |
Bedroom 3 |
3.65 m |
4.03 m |
3.65 m x 4.03 m |
|
Upper Level |
Bedroom 4 |
4.26 m |
3.5 m |
4.26 m x 3.5 m |
|
Upper Level |
Loft |
7.08 m |
2.99 m |
7.08 m x 2.99 m |
https://www.realtor.ca/real-estate/29011200/183-windermere-dr-nw-edmonton-windermere
