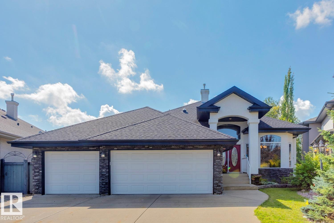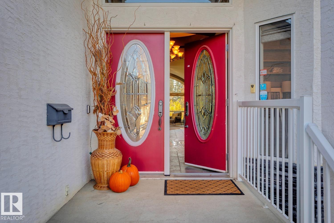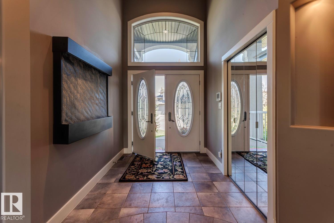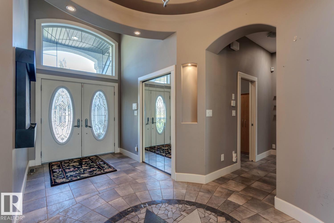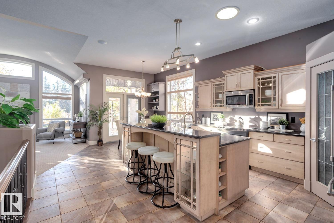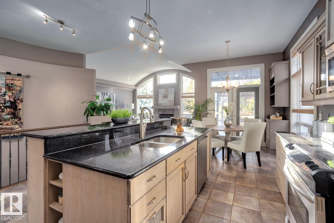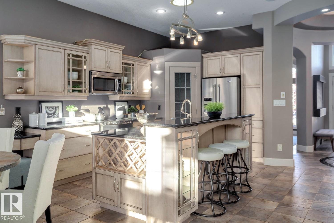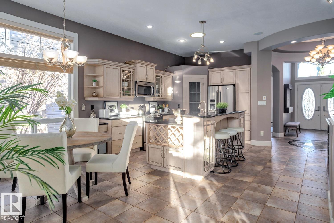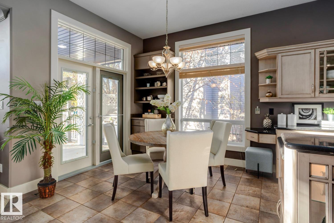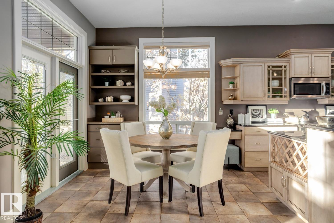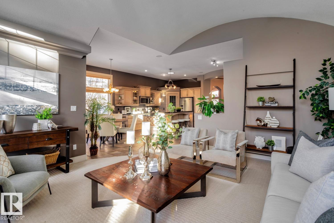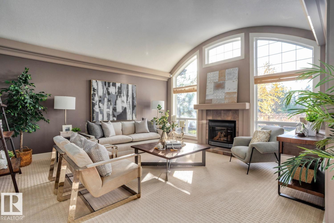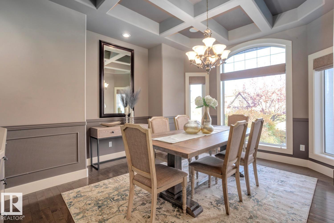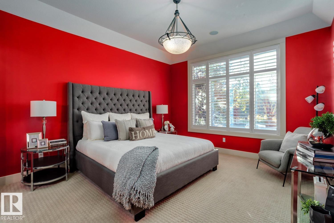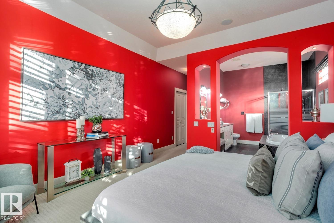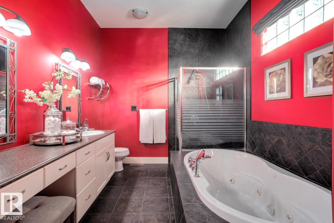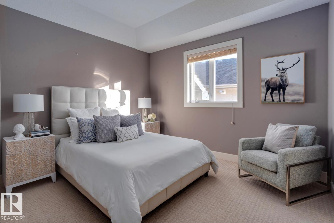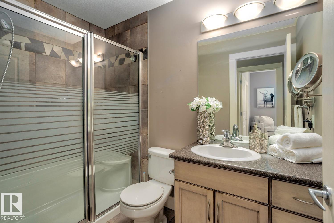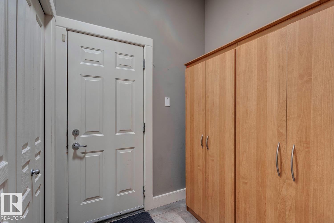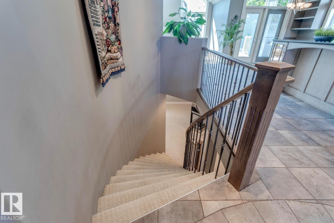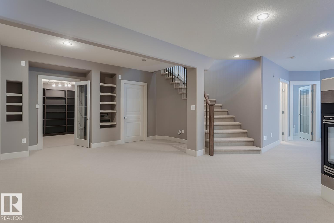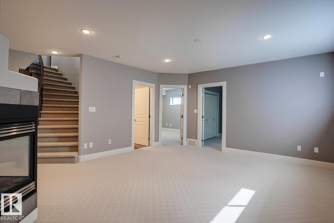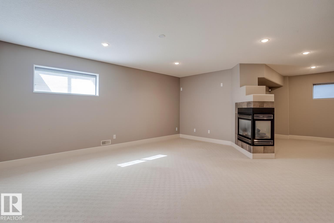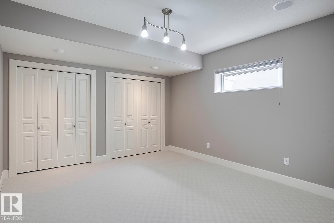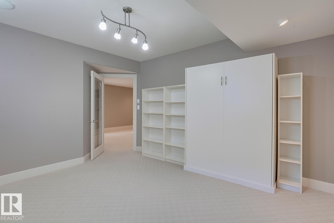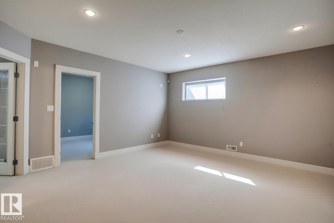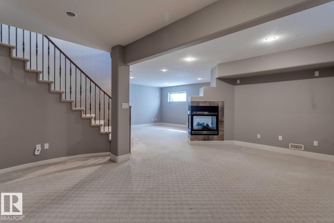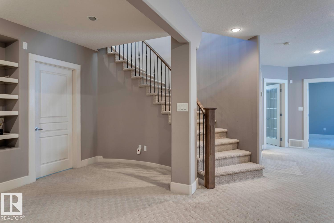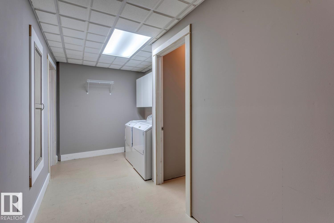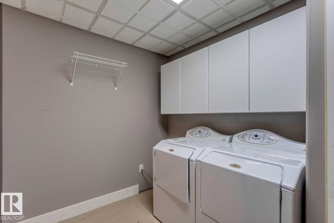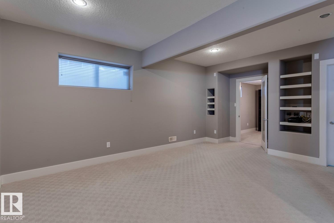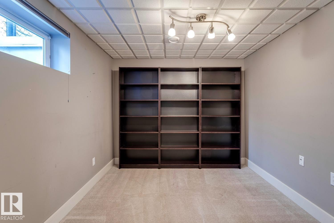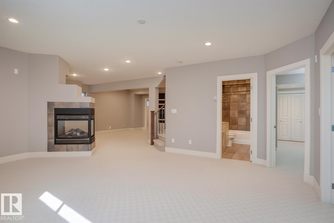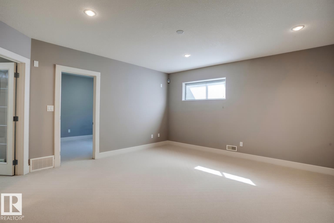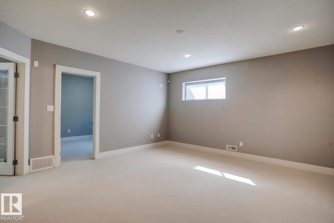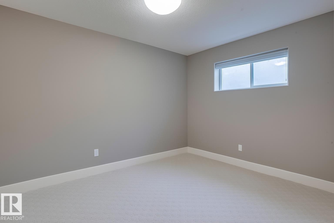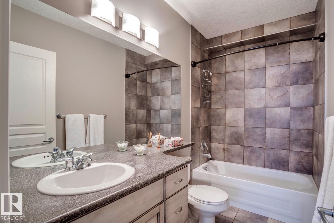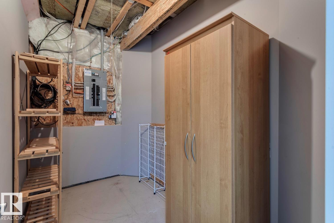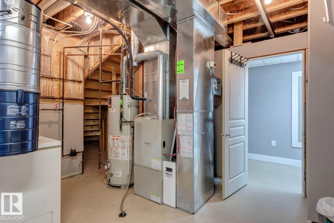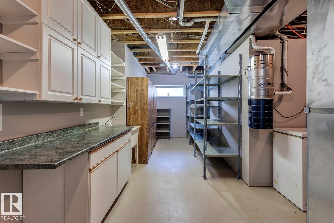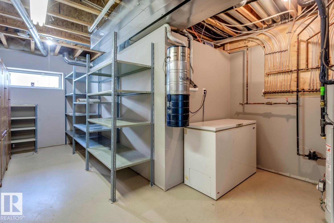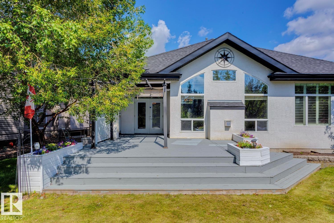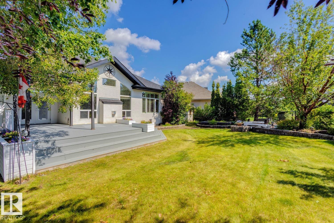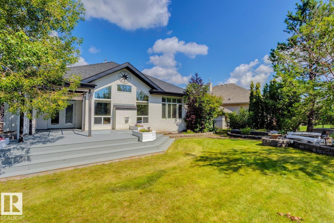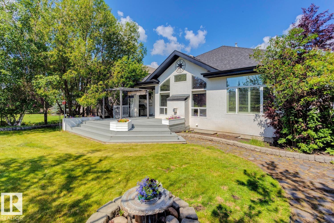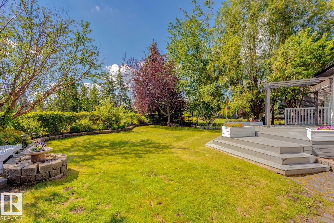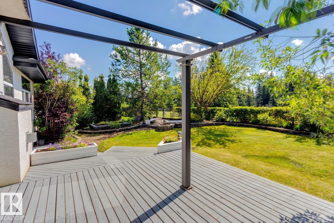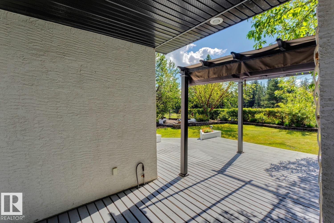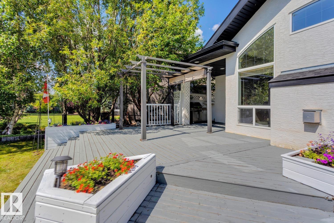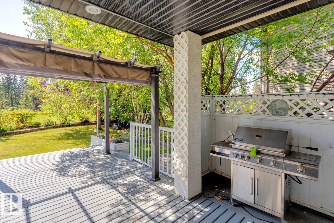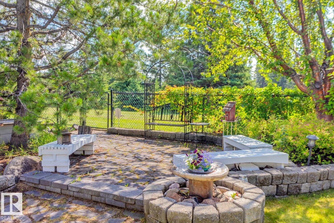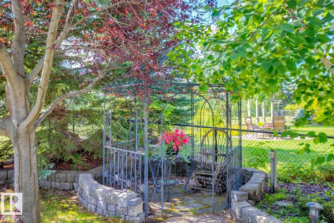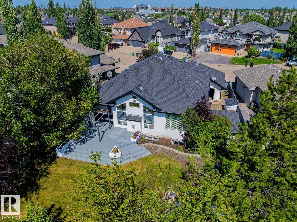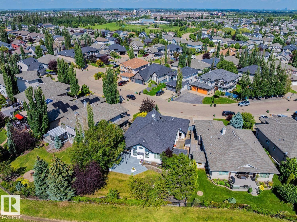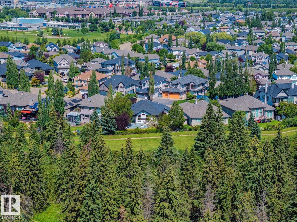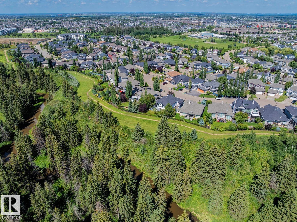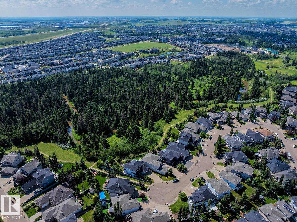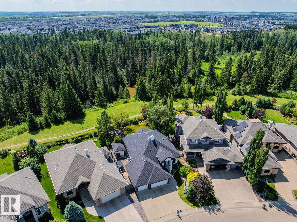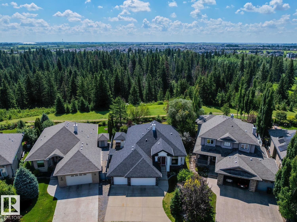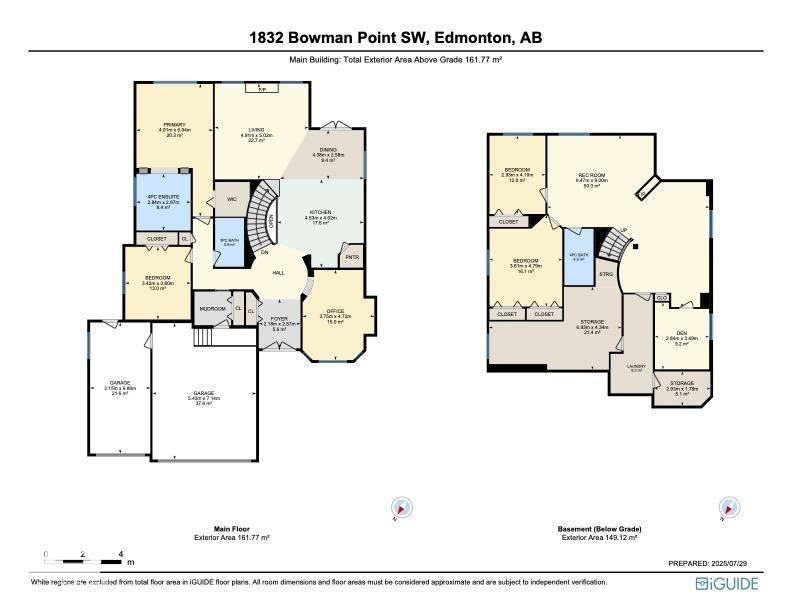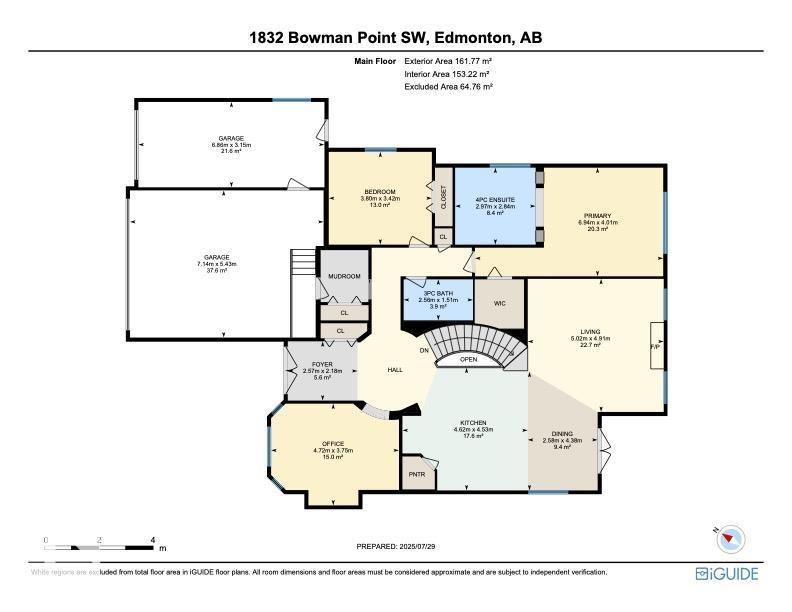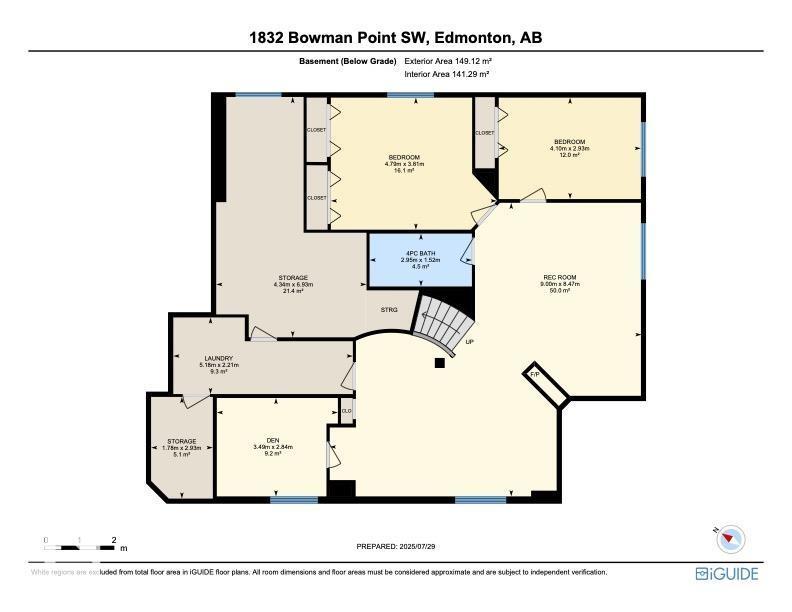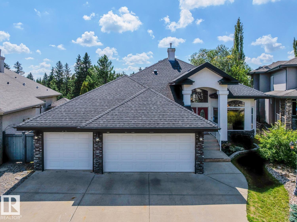4 Bedroom
3 Bathroom
1,741 ft2
Bungalow
Central Air Conditioning
Forced Air
$819,900
Discover the perfect harmony of luxury, comfort, and nature in this exceptional home overlooking the scenic banks of Blackmud Creek. The chef-inspired kitchen features high-end appliances, custom cabinetry, and generous counter space for effortless entertaining. An open-concept layout flows into a bright living area, where large windows frame captivating ravine views and fill the home with natural light. With multiple bedrooms, a versatile den, and a fully developed lower level, there’s space for relaxation, work, or family life. Step outside to your private backyard retreat peering onto the lush beauty of Blackmud Creek—ideal for morning coffee or evening gatherings. Conveniently located near top restaurants, shopping, and everyday essentials, with quick access to Anthony Henday, Calgary Trail, South Edmonton Common, and the airport. A rare opportunity in one of Edmonton’s most picturesque settings. (id:47041)
Property Details
|
MLS® Number
|
E4462338 |
|
Property Type
|
Single Family |
|
Neigbourhood
|
Blackmud Creek |
|
Amenities Near By
|
Airport, Park, Golf Course, Playground, Schools, Shopping |
|
Features
|
Cul-de-sac, Ravine, Flat Site, No Animal Home, No Smoking Home |
|
Structure
|
Deck, Fire Pit |
|
View Type
|
Ravine View |
Building
|
Bathroom Total
|
3 |
|
Bedrooms Total
|
4 |
|
Amenities
|
Ceiling - 10ft |
|
Appliances
|
Dishwasher, Dryer, Garage Door Opener Remote(s), Garage Door Opener, Garburator, Microwave Range Hood Combo, Refrigerator, Storage Shed, Stove, Central Vacuum, Washer, See Remarks |
|
Architectural Style
|
Bungalow |
|
Basement Development
|
Finished |
|
Basement Type
|
Full (finished) |
|
Constructed Date
|
2004 |
|
Construction Style Attachment
|
Detached |
|
Cooling Type
|
Central Air Conditioning |
|
Heating Type
|
Forced Air |
|
Stories Total
|
1 |
|
Size Interior
|
1,741 Ft2 |
|
Type
|
House |
Parking
Land
|
Acreage
|
No |
|
Fence Type
|
Fence |
|
Land Amenities
|
Airport, Park, Golf Course, Playground, Schools, Shopping |
Rooms
| Level |
Type |
Length |
Width |
Dimensions |
|
Lower Level |
Family Room |
|
|
8.4m x 9.0m |
|
Lower Level |
Den |
|
|
2.8m x 3.4m |
|
Lower Level |
Bedroom 3 |
|
|
2.9m x 4.1m |
|
Lower Level |
Bedroom 4 |
|
|
3.8m x 4.7m |
|
Main Level |
Living Room |
|
|
4.9m x 5.0m |
|
Main Level |
Dining Room |
|
|
4.4m x 2.5m |
|
Main Level |
Kitchen |
|
|
Measurements not available |
|
Main Level |
Primary Bedroom |
|
|
4.0m x 6.9m |
|
Main Level |
Bedroom 2 |
|
|
3.4m x 3.8m |
https://www.realtor.ca/real-estate/28997834/1832-bowman-pt-sw-edmonton-blackmud-creek
