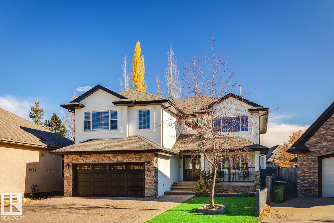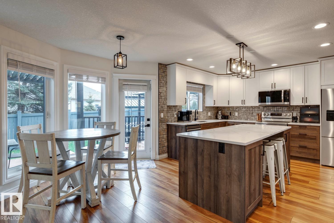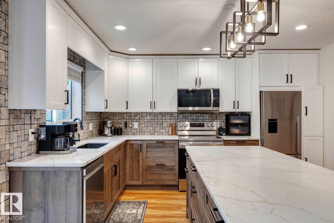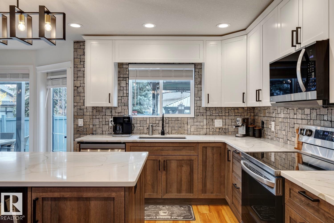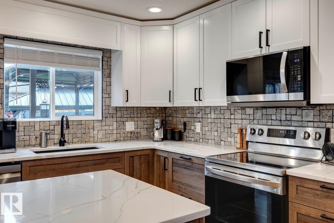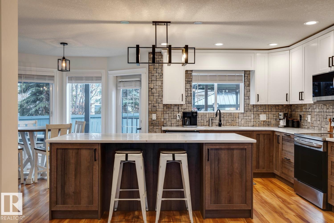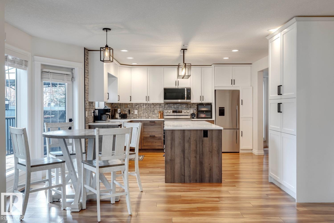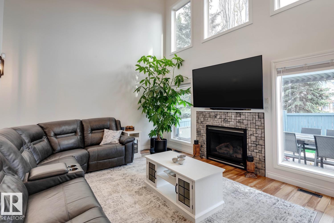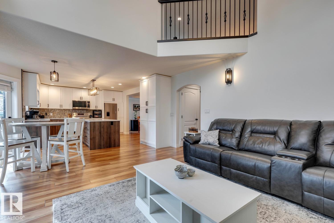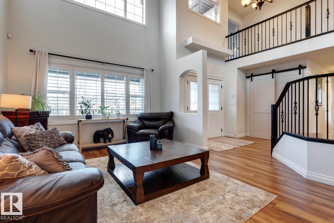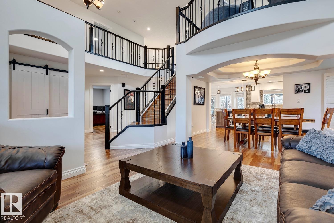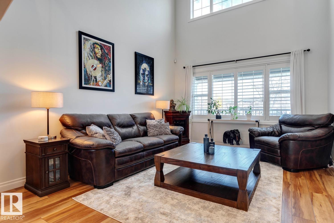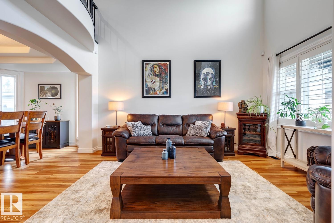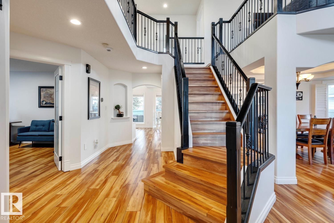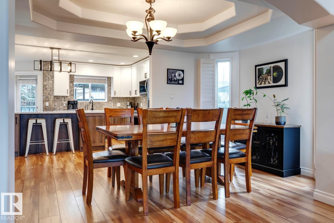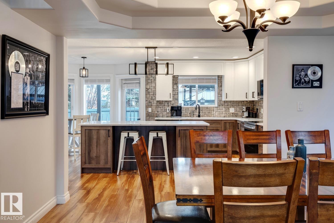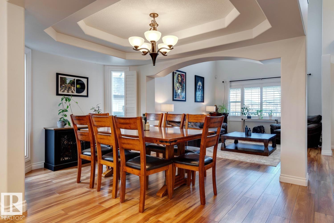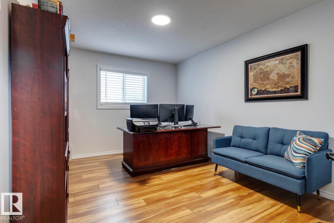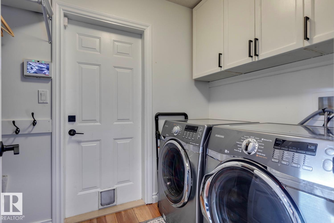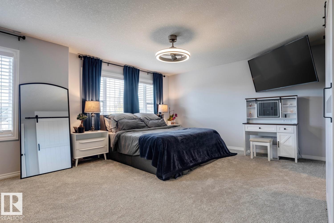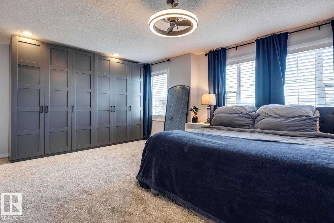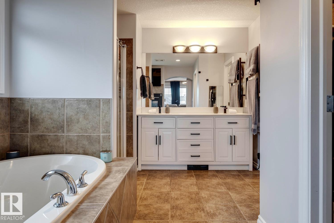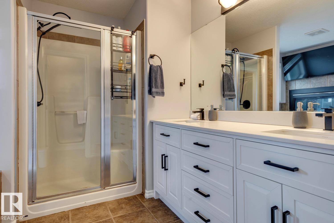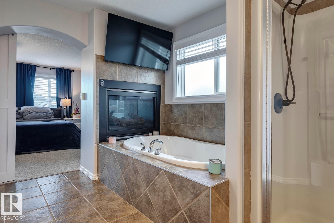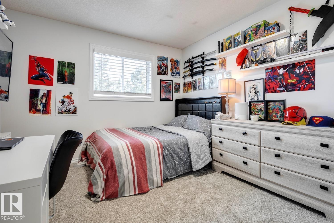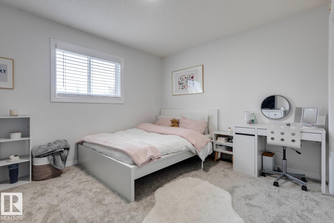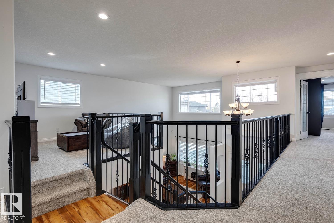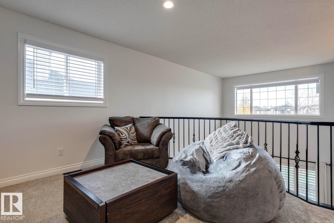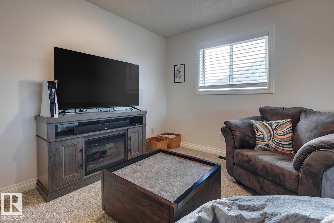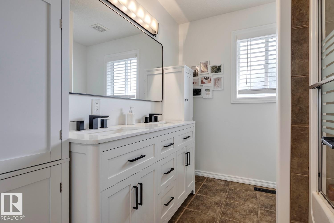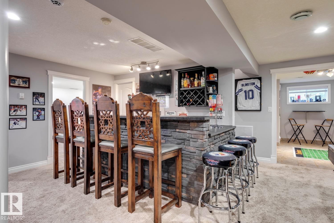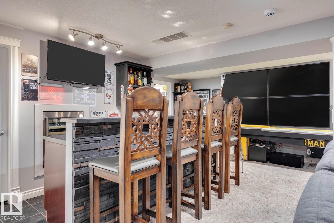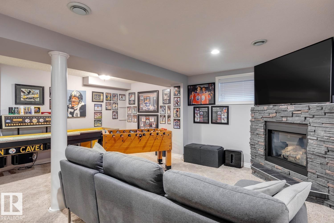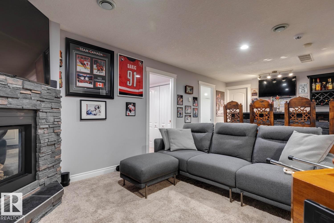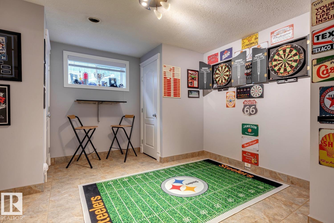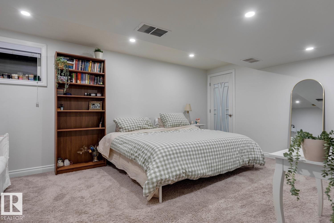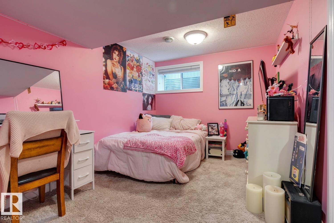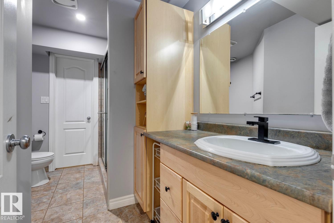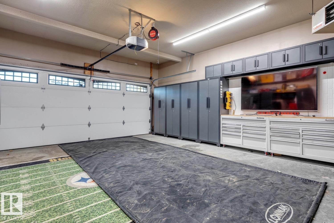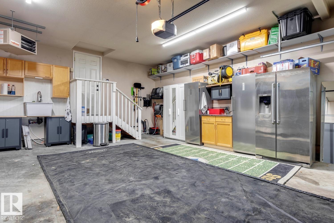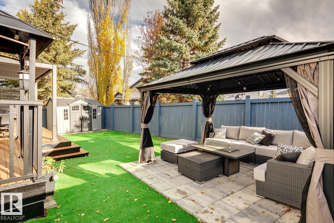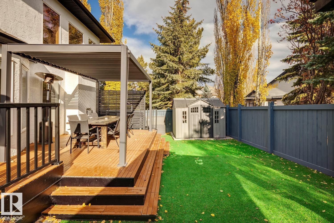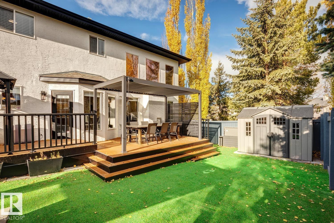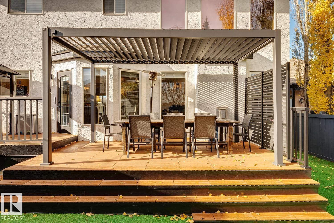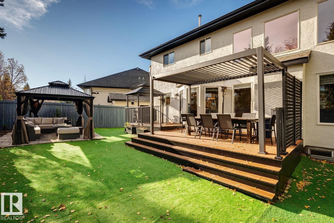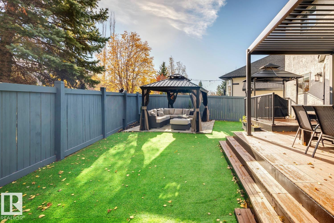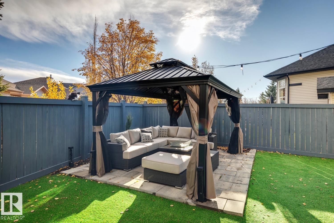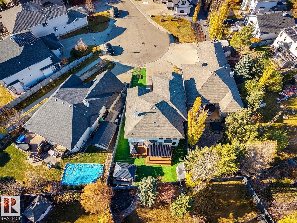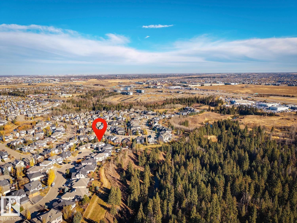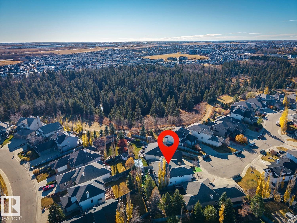6 Bedroom
4 Bathroom
2,691 ft2
Fireplace
Central Air Conditioning
Forced Air
$849,900
Welcome to the desirable neighborhood of Blackmud Creek! Located in a quiet cul-de-sac, offering 3900 sqft of total living space, this 6 bed/4 bath 2-storey has been beautifully renovated and presents like a dream! The main floor offers a bright and open floorplan. Lavish kitchen w/s.s. appliances and quartz counters, spacious family room w/vaulted ceilings and gas fireplace, formal living/dining areas, bedroom/den, 4-pc bath, and laundry/mudroom. The gorgeous staircase will take you upstairs where you will find the huge primary suite w/5-pc ensuite, fireplace, and walk-in closet, 2 additional bedrooms, additional 5-pc bath, and loft/bonus area. The lower level offers the ultimate man cave w/huge rec area, full wet bar, two bedrooms, full bath, and storage space. Outside you will enjoy the maintenance free landscaping and 2-tiered composite deck. Recent upgrades to the home include: kitchen, flooring, appliances, bathrooms, fixtures, paint (interior and exterior), and more. Terrific family home! (id:47041)
Property Details
|
MLS® Number
|
E4464067 |
|
Property Type
|
Single Family |
|
Neigbourhood
|
Blackmud Creek |
|
Amenities Near By
|
Airport, Playground, Schools, Shopping |
|
Features
|
Cul-de-sac, See Remarks, Ravine, Flat Site, Wet Bar, No Smoking Home |
|
Structure
|
Deck |
|
View Type
|
Ravine View |
Building
|
Bathroom Total
|
4 |
|
Bedrooms Total
|
6 |
|
Amenities
|
Ceiling - 9ft |
|
Appliances
|
Dishwasher, Dryer, Garage Door Opener Remote(s), Garage Door Opener, Microwave Range Hood Combo, Stove, Washer, Window Coverings, Wine Fridge, Refrigerator |
|
Basement Development
|
Finished |
|
Basement Type
|
Full (finished) |
|
Ceiling Type
|
Vaulted |
|
Constructed Date
|
2004 |
|
Construction Style Attachment
|
Detached |
|
Cooling Type
|
Central Air Conditioning |
|
Fireplace Fuel
|
Gas |
|
Fireplace Present
|
Yes |
|
Fireplace Type
|
Unknown |
|
Heating Type
|
Forced Air |
|
Stories Total
|
2 |
|
Size Interior
|
2,691 Ft2 |
|
Type
|
House |
Parking
|
Attached Garage
|
|
|
Heated Garage
|
|
Land
|
Acreage
|
No |
|
Fence Type
|
Fence |
|
Land Amenities
|
Airport, Playground, Schools, Shopping |
|
Size Irregular
|
512.05 |
|
Size Total
|
512.05 M2 |
|
Size Total Text
|
512.05 M2 |
Rooms
| Level |
Type |
Length |
Width |
Dimensions |
|
Lower Level |
Bedroom 5 |
3.63 m |
3.75 m |
3.63 m x 3.75 m |
|
Lower Level |
Bedroom 6 |
5.44 m |
3.66 m |
5.44 m x 3.66 m |
|
Lower Level |
Recreation Room |
6.65 m |
5.74 m |
6.65 m x 5.74 m |
|
Main Level |
Living Room |
3.63 m |
4.28 m |
3.63 m x 4.28 m |
|
Main Level |
Dining Room |
4.35 m |
2.68 m |
4.35 m x 2.68 m |
|
Main Level |
Kitchen |
5.87 m |
3.94 m |
5.87 m x 3.94 m |
|
Main Level |
Family Room |
4.79 m |
3.95 m |
4.79 m x 3.95 m |
|
Main Level |
Bedroom 4 |
4.1 m |
3.08 m |
4.1 m x 3.08 m |
|
Main Level |
Laundry Room |
3.54 m |
1.62 m |
3.54 m x 1.62 m |
|
Upper Level |
Primary Bedroom |
5.78 m |
4.34 m |
5.78 m x 4.34 m |
|
Upper Level |
Bedroom 2 |
3.73 m |
3.29 m |
3.73 m x 3.29 m |
|
Upper Level |
Bedroom 3 |
3.25 m |
3.04 m |
3.25 m x 3.04 m |
|
Upper Level |
Loft |
3.35 m |
2.95 m |
3.35 m x 2.95 m |
https://www.realtor.ca/real-estate/29049969/1847-bowman-pt-sw-edmonton-blackmud-creek
