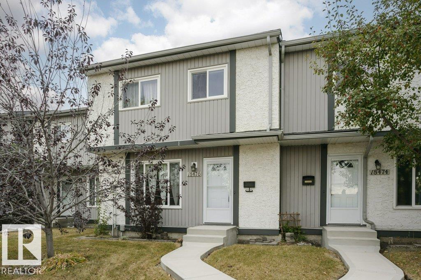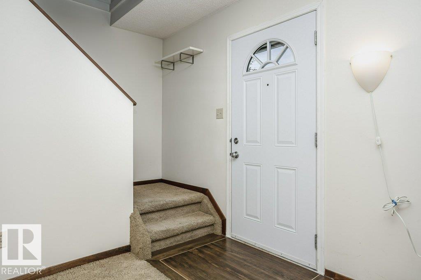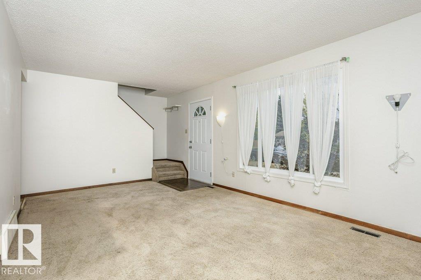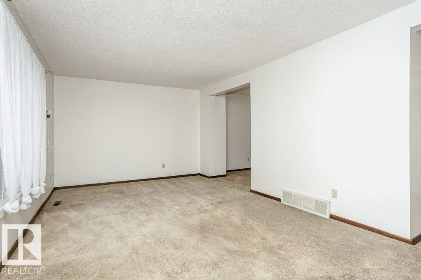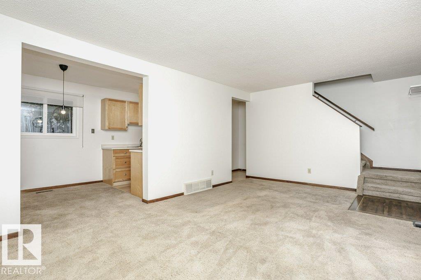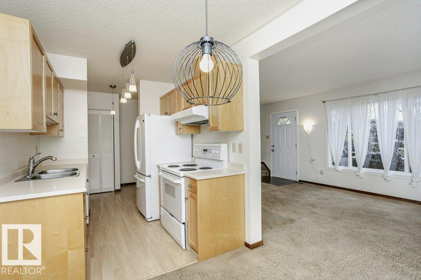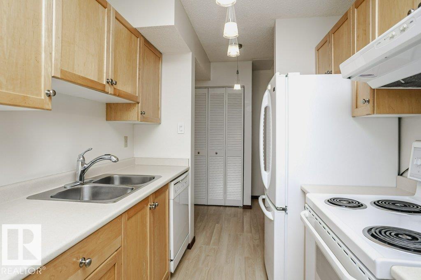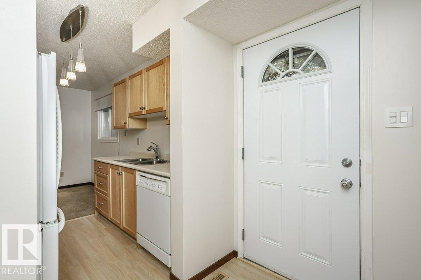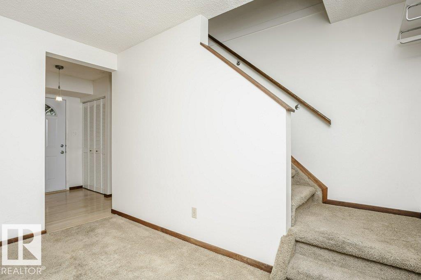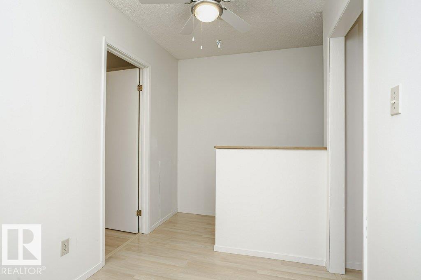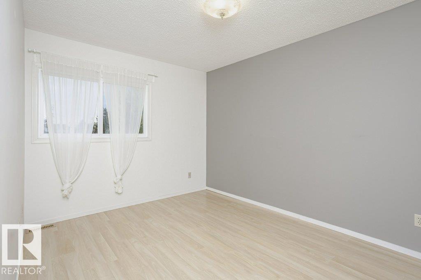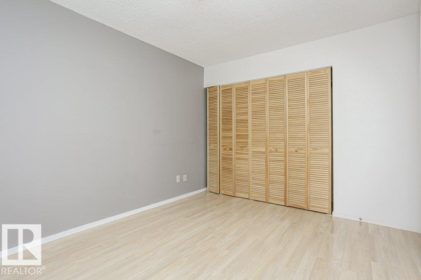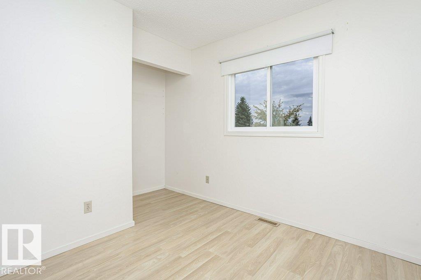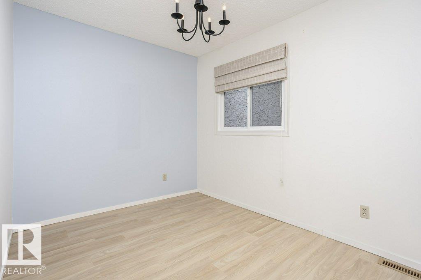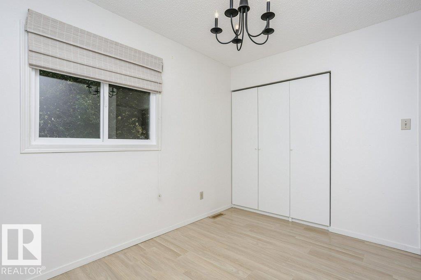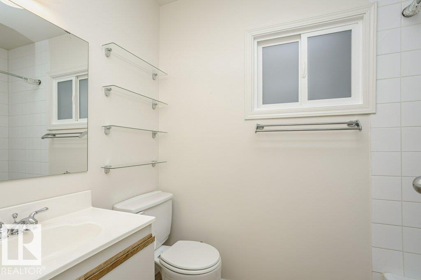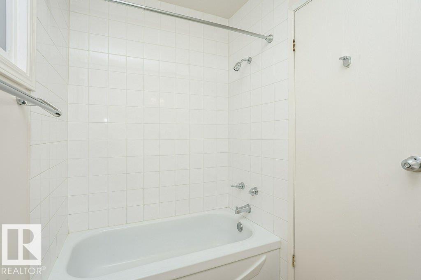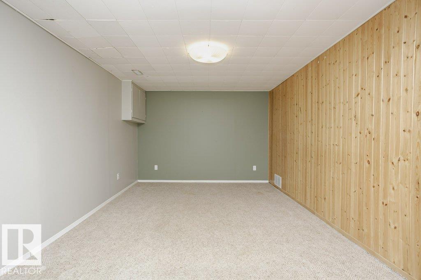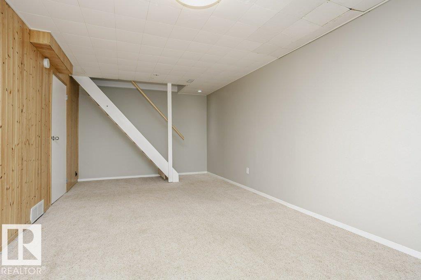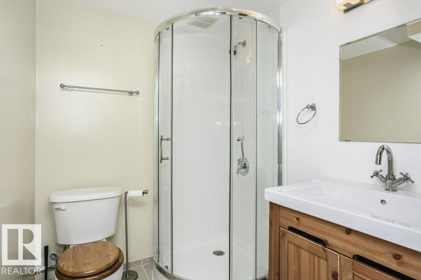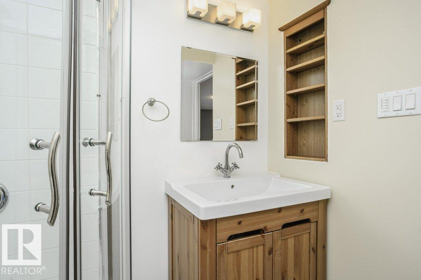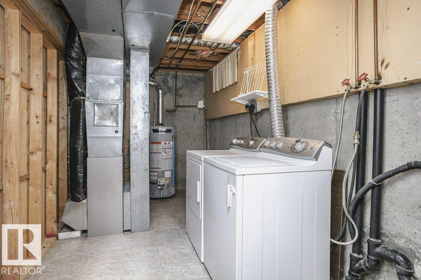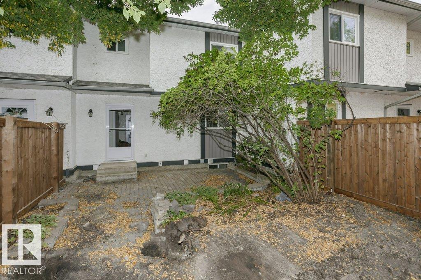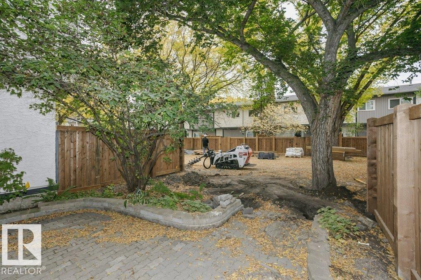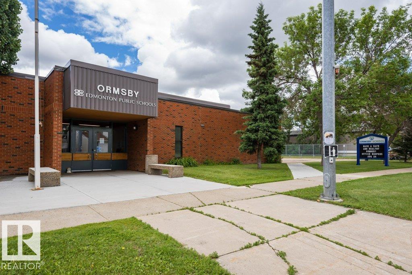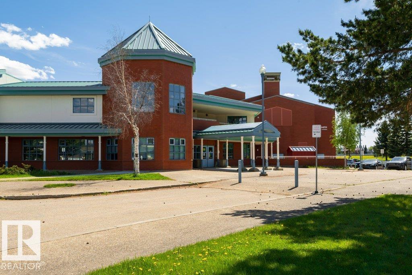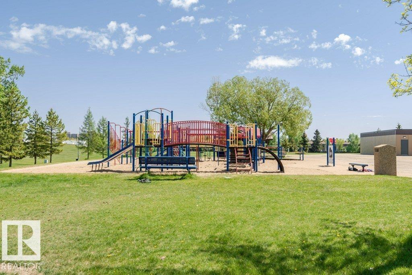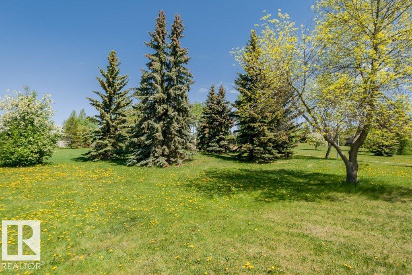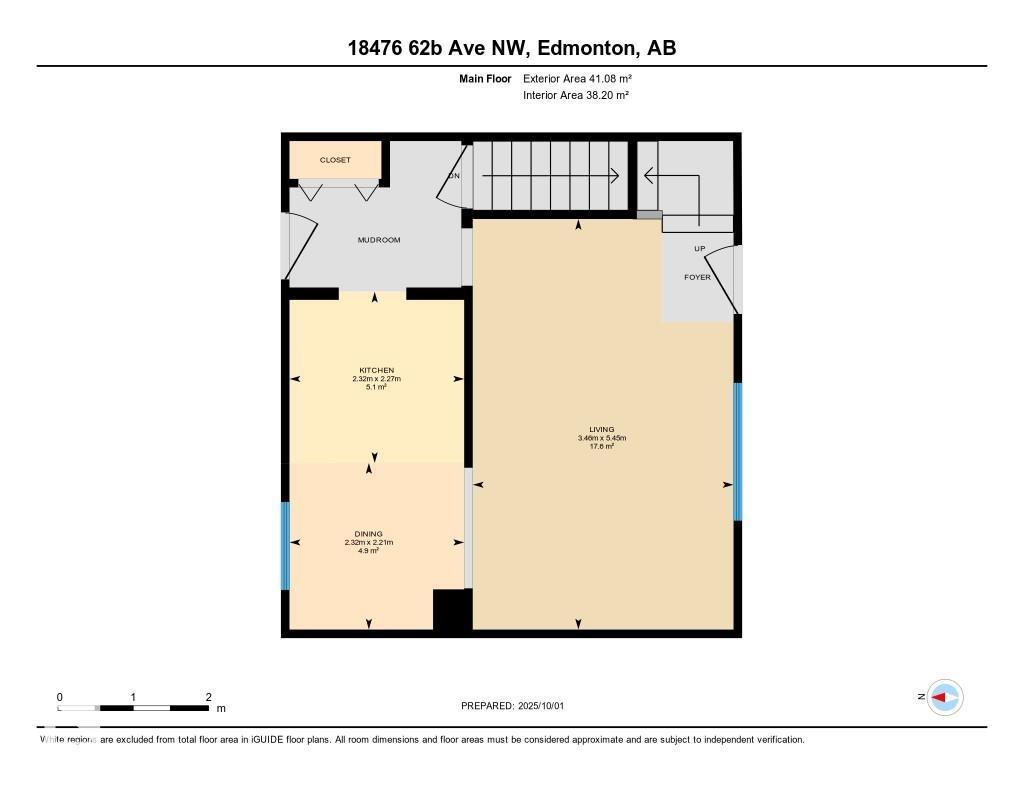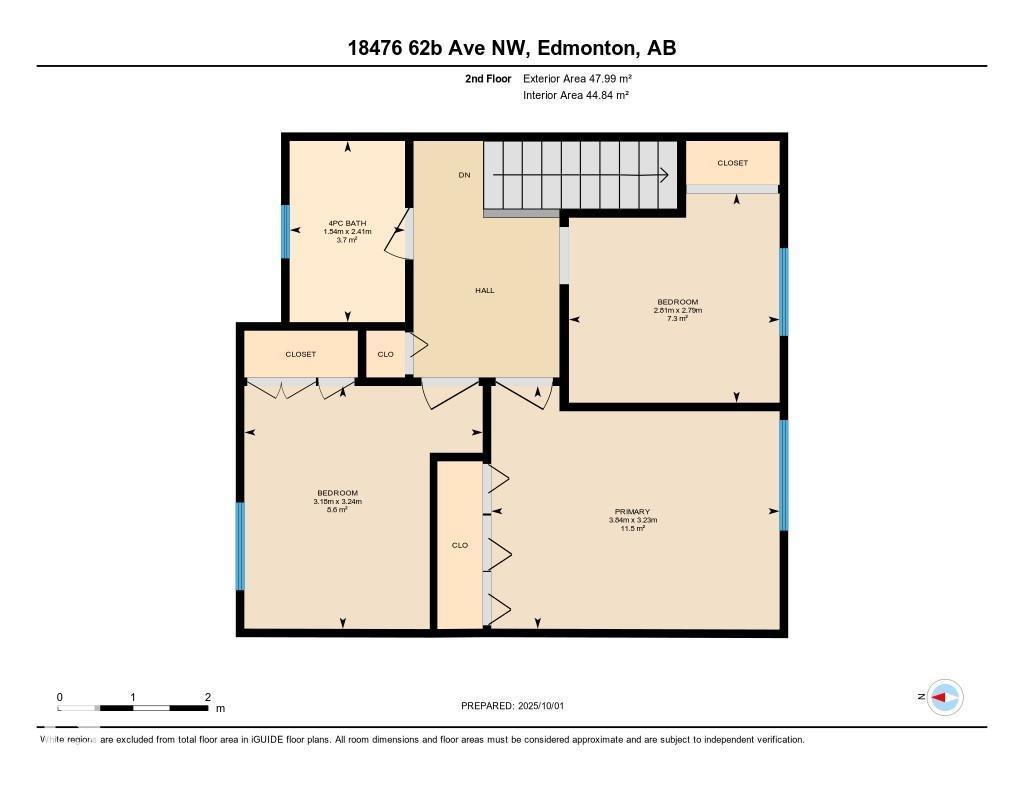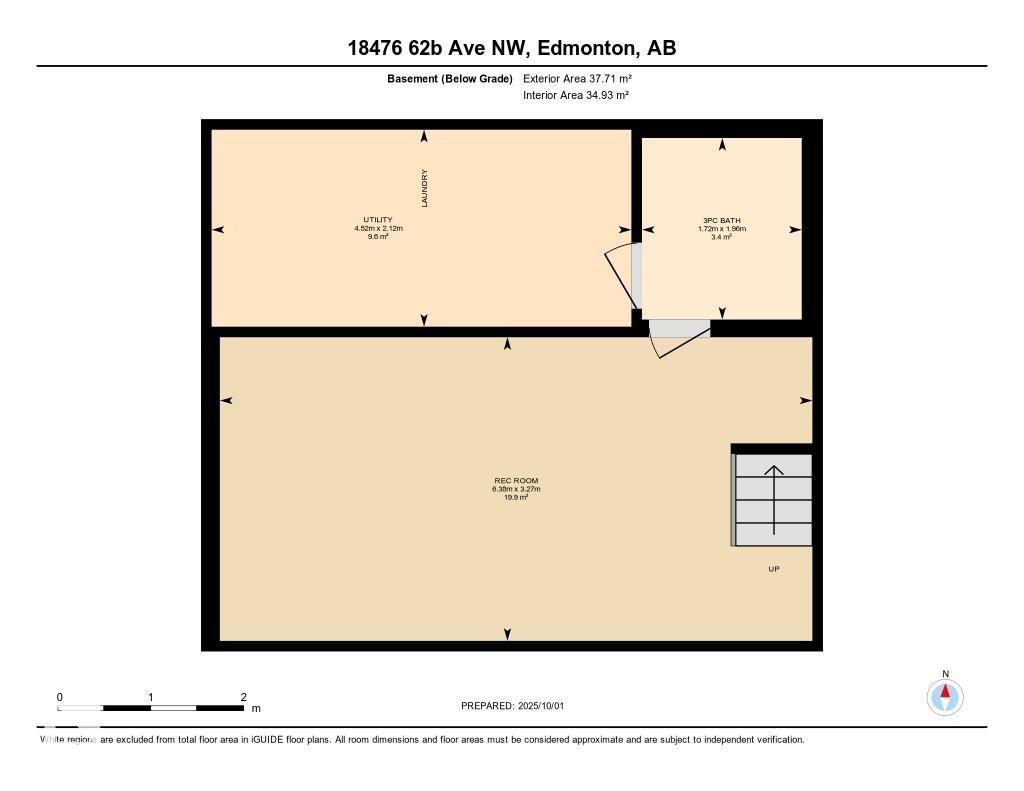18476 62b Av Nw Nw Edmonton, Alberta T5T 2N7
$202,800Maintenance, Exterior Maintenance, Insurance, Landscaping, Property Management, Other, See Remarks
$379.49 Monthly
Maintenance, Exterior Maintenance, Insurance, Landscaping, Property Management, Other, See Remarks
$379.49 MonthlyIn the very convenient and desirable neighborhood of Ormsby Place, this well-maintained and partially upgraded townhouse awaits you. This home is in move-in condition. There have been several updates over the years. These include laminate flooring throughout the upper level, attractive wood louvre doors in the primary bedroom, updated kitchen cupboards, some newer light fixtures, and a 3-piece bathroom added in the basement. Included in the sale is an extremely functional wardrobe cabinet in the one of the secondary bedrooms. All the appliances are working well and spotlessly clean. The fridge is quite new. This condo project is very well managed and has had many renovations and improvements over recent years. This year's updates (near complete) include new concrete sidewalks and all new fencing. With low condo fees and a healthy condo association, this is an affordable home, in a great location, and a must see. (id:47041)
Property Details
| MLS® Number | E4460748 |
| Property Type | Single Family |
| Neigbourhood | Ormsby Place |
| Amenities Near By | Playground, Public Transit, Schools, Shopping |
| Features | Closet Organizers, No Animal Home, No Smoking Home |
| Parking Space Total | 1 |
Building
| Bathroom Total | 2 |
| Bedrooms Total | 3 |
| Appliances | Dishwasher, Dryer, Hood Fan, Refrigerator, Stove, Washer, Window Coverings, See Remarks |
| Basement Development | Finished |
| Basement Type | Full (finished) |
| Constructed Date | 1978 |
| Construction Style Attachment | Attached |
| Fire Protection | Smoke Detectors |
| Heating Type | Forced Air |
| Stories Total | 2 |
| Size Interior | 959 Ft2 |
| Type | Row / Townhouse |
Parking
| Stall |
Land
| Acreage | No |
| Fence Type | Fence |
| Land Amenities | Playground, Public Transit, Schools, Shopping |
| Size Irregular | 239.94 |
| Size Total | 239.94 M2 |
| Size Total Text | 239.94 M2 |
Rooms
| Level | Type | Length | Width | Dimensions |
|---|---|---|---|---|
| Lower Level | Family Room | 3.27 m | 6.38 m | 3.27 m x 6.38 m |
| Main Level | Living Room | 3.46 m | 5.45 m | 3.46 m x 5.45 m |
| Main Level | Dining Room | 2.21 m | 2.32 m | 2.21 m x 2.32 m |
| Main Level | Kitchen | 2.27 m | 2.32 m | 2.27 m x 2.32 m |
| Upper Level | Primary Bedroom | 3.23 m | 3.84 m | 3.23 m x 3.84 m |
| Upper Level | Bedroom 2 | 2.79 m | 2.81 m | 2.79 m x 2.81 m |
| Upper Level | Bedroom 3 | 3.18 m | 3.24 m | 3.18 m x 3.24 m |
https://www.realtor.ca/real-estate/28949983/18476-62b-av-nw-nw-edmonton-ormsby-place
