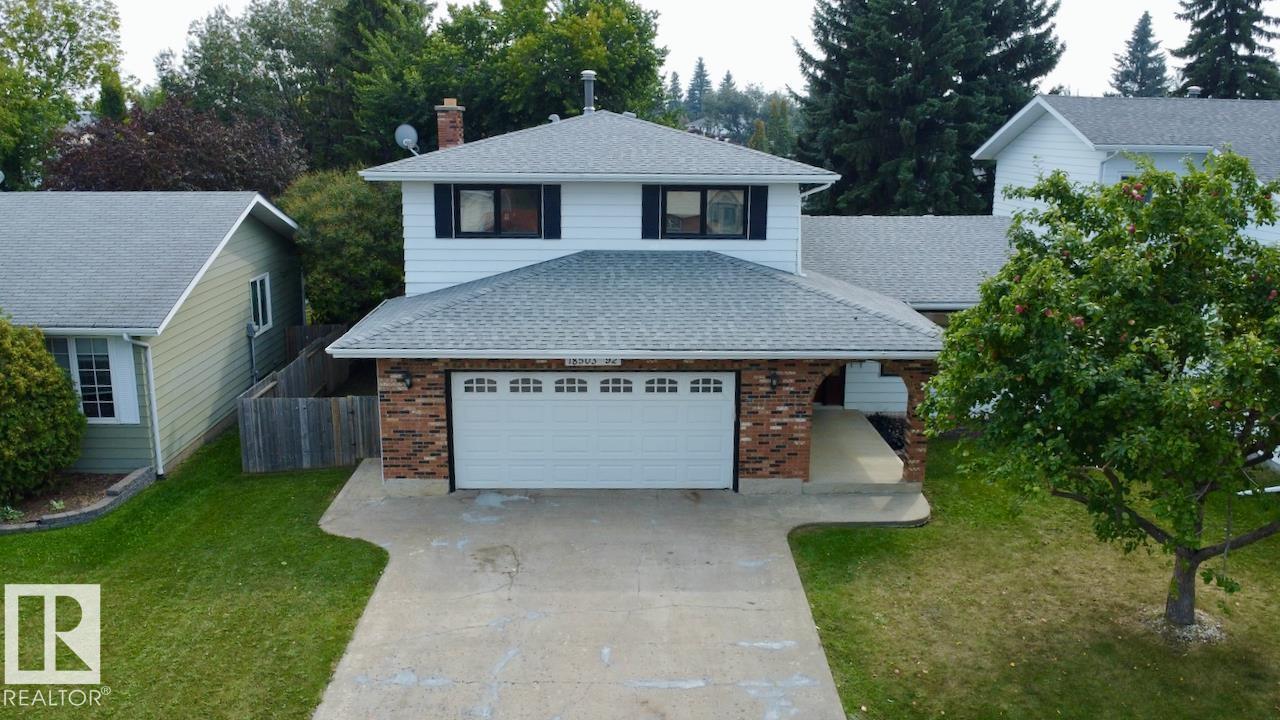4 Bedroom
3 Bathroom
2,067 ft2
Fireplace
Forced Air
$509,000
Welcome to this beautifully maintained 2-storey home in the quiet, family-friendly community of Belmead. Designed for both comfort and entertaining, the main floor offers a formal dining room, breakfast nook, and a cozy den with fireplace. Upstairs you’ll find four spacious bedrooms, including a primary with a stylishly upgraded 3-pc ensuite. The finished basement extends your living space with a large family room and potential for two more bedrooms once egress windows are added. Recent updates include fresh paint and new carpeting throughout. The backyard is private and inviting, featuring a deck, shed, play structure, and three apple trees—perfect for fall baking. Efficiently heated with two furnaces, this home also includes an attached double garage for parking and storage. Ideally located just minutes from West Edmonton Mall and steps from the future West End LRT on 87 Ave, this home combines convenience with quiet neighbourhood living. Furnished photos are virtually staged. (id:47041)
Property Details
|
MLS® Number
|
E4456324 |
|
Property Type
|
Single Family |
|
Neigbourhood
|
Belmead |
|
Amenities Near By
|
Playground, Public Transit, Schools, Shopping |
|
Features
|
Flat Site, No Smoking Home |
|
Parking Space Total
|
4 |
|
Structure
|
Deck |
Building
|
Bathroom Total
|
3 |
|
Bedrooms Total
|
4 |
|
Amenities
|
Vinyl Windows |
|
Appliances
|
Dishwasher, Dryer, Microwave Range Hood Combo, Refrigerator, Stove, Washer, Window Coverings |
|
Basement Development
|
Finished |
|
Basement Type
|
Full (finished) |
|
Constructed Date
|
1976 |
|
Construction Style Attachment
|
Detached |
|
Fireplace Fuel
|
Wood |
|
Fireplace Present
|
Yes |
|
Fireplace Type
|
Unknown |
|
Half Bath Total
|
1 |
|
Heating Type
|
Forced Air |
|
Stories Total
|
2 |
|
Size Interior
|
2,067 Ft2 |
|
Type
|
House |
Parking
|
Attached Garage
|
|
|
Heated Garage
|
|
|
Parking Pad
|
|
Land
|
Acreage
|
No |
|
Fence Type
|
Fence |
|
Land Amenities
|
Playground, Public Transit, Schools, Shopping |
|
Size Irregular
|
657.59 |
|
Size Total
|
657.59 M2 |
|
Size Total Text
|
657.59 M2 |
Rooms
| Level |
Type |
Length |
Width |
Dimensions |
|
Lower Level |
Recreation Room |
8.25 m |
4.63 m |
8.25 m x 4.63 m |
|
Lower Level |
Office |
3.87 m |
3.61 m |
3.87 m x 3.61 m |
|
Lower Level |
Cold Room |
2.49 m |
3.94 m |
2.49 m x 3.94 m |
|
Lower Level |
Utility Room |
|
|
Measurements not available |
|
Main Level |
Living Room |
4.11 m |
5.51 m |
4.11 m x 5.51 m |
|
Main Level |
Dining Room |
3.02 m |
3.26 m |
3.02 m x 3.26 m |
|
Main Level |
Kitchen |
3.29 m |
3.26 m |
3.29 m x 3.26 m |
|
Main Level |
Family Room |
4.6 m |
3.65 m |
4.6 m x 3.65 m |
|
Main Level |
Primary Bedroom |
3.97 m |
3.57 m |
3.97 m x 3.57 m |
|
Main Level |
Laundry Room |
1.97 m |
1.77 m |
1.97 m x 1.77 m |
|
Main Level |
Breakfast |
2.15 m |
3.65 m |
2.15 m x 3.65 m |
|
Upper Level |
Bedroom 2 |
2.78 m |
3.57 m |
2.78 m x 3.57 m |
|
Upper Level |
Bedroom 3 |
3.55 m |
|
3.55 m x Measurements not available |
|
Upper Level |
Bedroom 4 |
3.14 m |
4.04 m |
3.14 m x 4.04 m |
https://www.realtor.ca/real-estate/28820731/18503-92-av-nw-edmonton-belmead












































