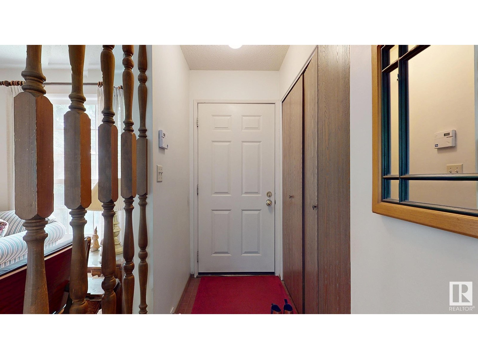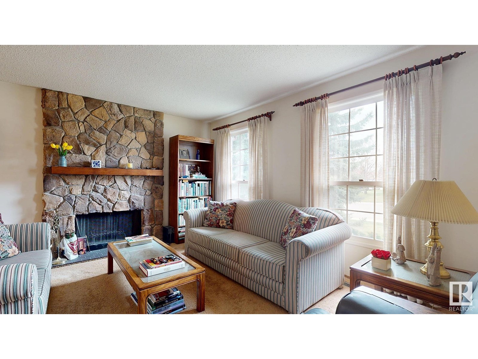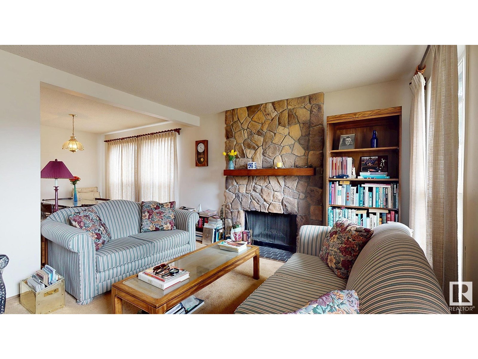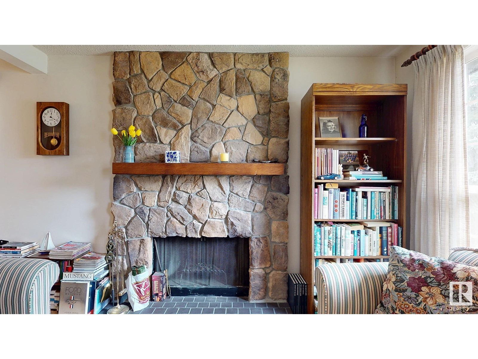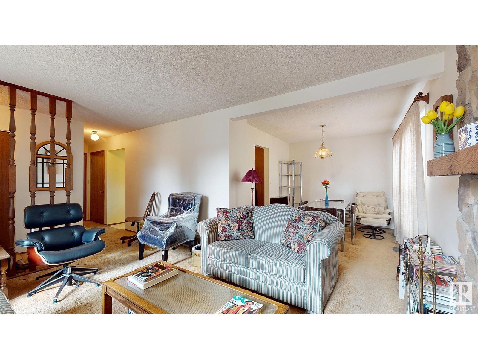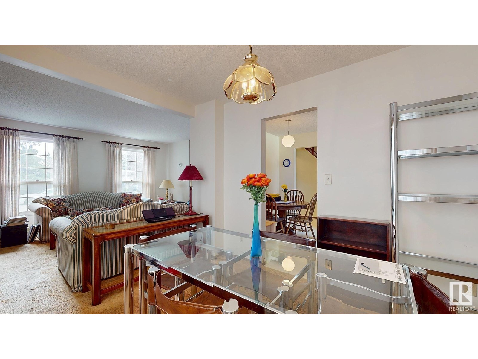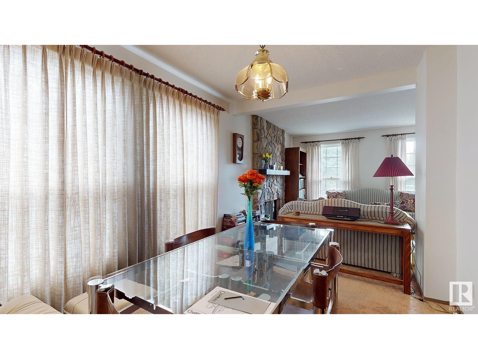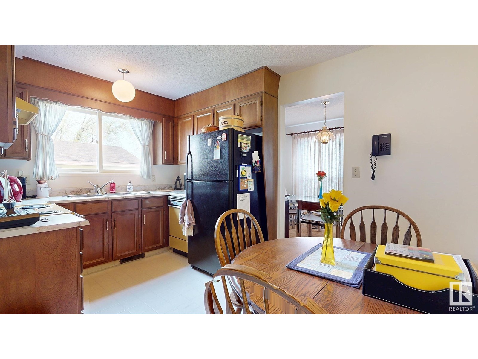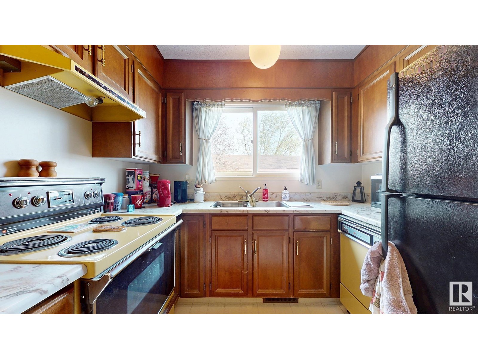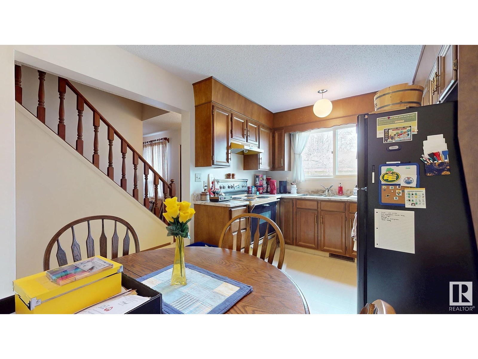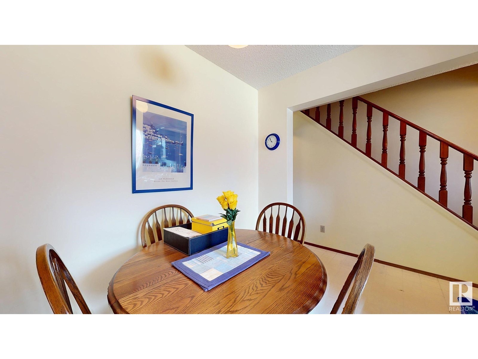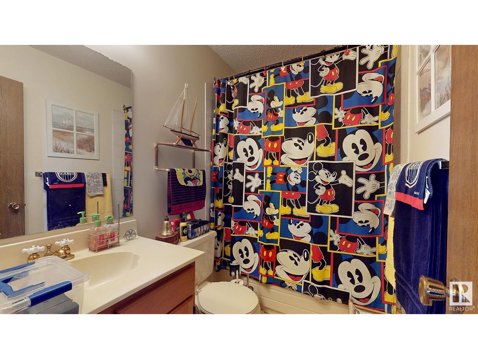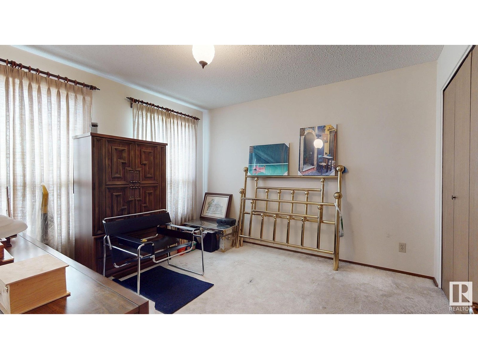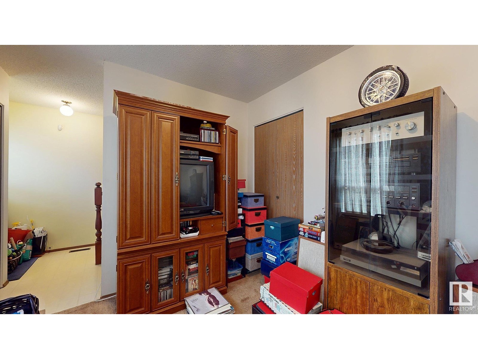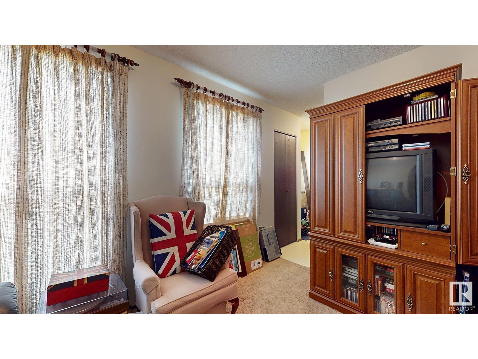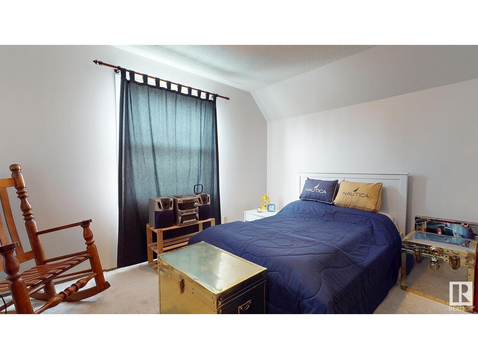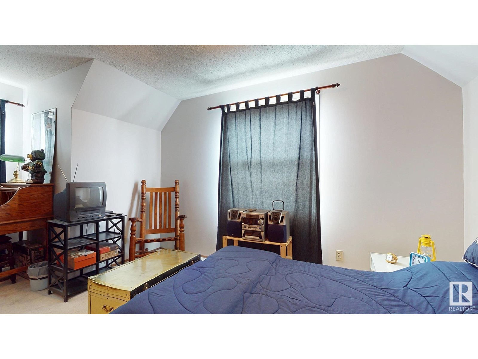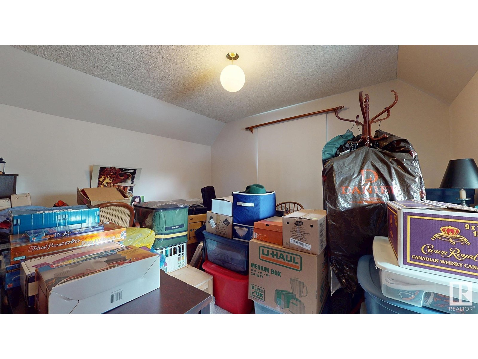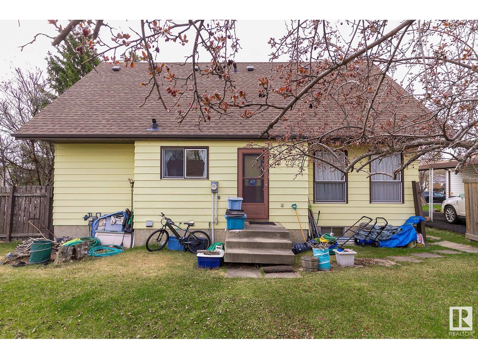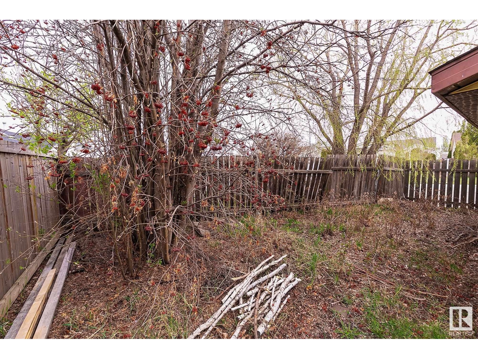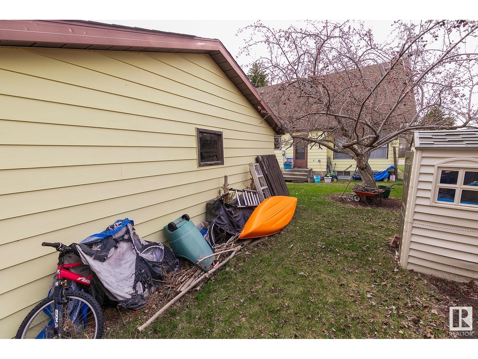3 Bedroom
2 Bathroom
1,480 ft2
Fireplace
Forced Air
$450,000
1,480 square foot 2 storey located on a large corner lot in Lymburn. The main floor features a living room with stone faced fireplace, separate dining room, galley kitchen, 4 piece bath and good sized Primary bedroom. The Den on main floor could easily be converted into a bedroom. The upper level houses 2 more bedrooms plus another 4 piece bathroom. The lower level is Unfinished and awaits your future plans. The fenced yard has a double detached garage. Shingles are 7 years old. The lot is a total of 5,952 square feet in size. This original owner Home is located a block from Lymburn School. Easy access to shopping, Callingwood Recreation Centre and the Whitemud Freeway. Imagination and a little work will reward you with a real dream house. Excellent potential in this Property. (id:47041)
Property Details
|
MLS® Number
|
E4438984 |
|
Property Type
|
Single Family |
|
Neigbourhood
|
Lymburn |
|
Amenities Near By
|
Playground, Public Transit, Schools, Shopping |
|
Features
|
Corner Site, Park/reserve, No Smoking Home |
|
Parking Space Total
|
4 |
Building
|
Bathroom Total
|
2 |
|
Bedrooms Total
|
3 |
|
Appliances
|
Dryer, Hood Fan, Refrigerator, Stove, Washer, Window Coverings |
|
Basement Development
|
Unfinished |
|
Basement Type
|
Full (unfinished) |
|
Constructed Date
|
1978 |
|
Construction Style Attachment
|
Detached |
|
Fireplace Fuel
|
Wood |
|
Fireplace Present
|
Yes |
|
Fireplace Type
|
Unknown |
|
Heating Type
|
Forced Air |
|
Stories Total
|
2 |
|
Size Interior
|
1,480 Ft2 |
|
Type
|
House |
Parking
Land
|
Acreage
|
No |
|
Fence Type
|
Fence |
|
Land Amenities
|
Playground, Public Transit, Schools, Shopping |
|
Size Irregular
|
552.65 |
|
Size Total
|
552.65 M2 |
|
Size Total Text
|
552.65 M2 |
Rooms
| Level |
Type |
Length |
Width |
Dimensions |
|
Main Level |
Living Room |
5.25 m |
3.34 m |
5.25 m x 3.34 m |
|
Main Level |
Dining Room |
3.29 m |
2.62 m |
3.29 m x 2.62 m |
|
Main Level |
Kitchen |
3.85 m |
2.62 m |
3.85 m x 2.62 m |
|
Main Level |
Den |
3.34 m |
2.72 m |
3.34 m x 2.72 m |
|
Main Level |
Primary Bedroom |
3.36 m |
3.13 m |
3.36 m x 3.13 m |
|
Upper Level |
Bedroom 2 |
4.81 m |
3.05 m |
4.81 m x 3.05 m |
|
Upper Level |
Bedroom 3 |
4.76 m |
2.71 m |
4.76 m x 2.71 m |
https://www.realtor.ca/real-estate/28381369/18504-71-av-nw-edmonton-lymburn

