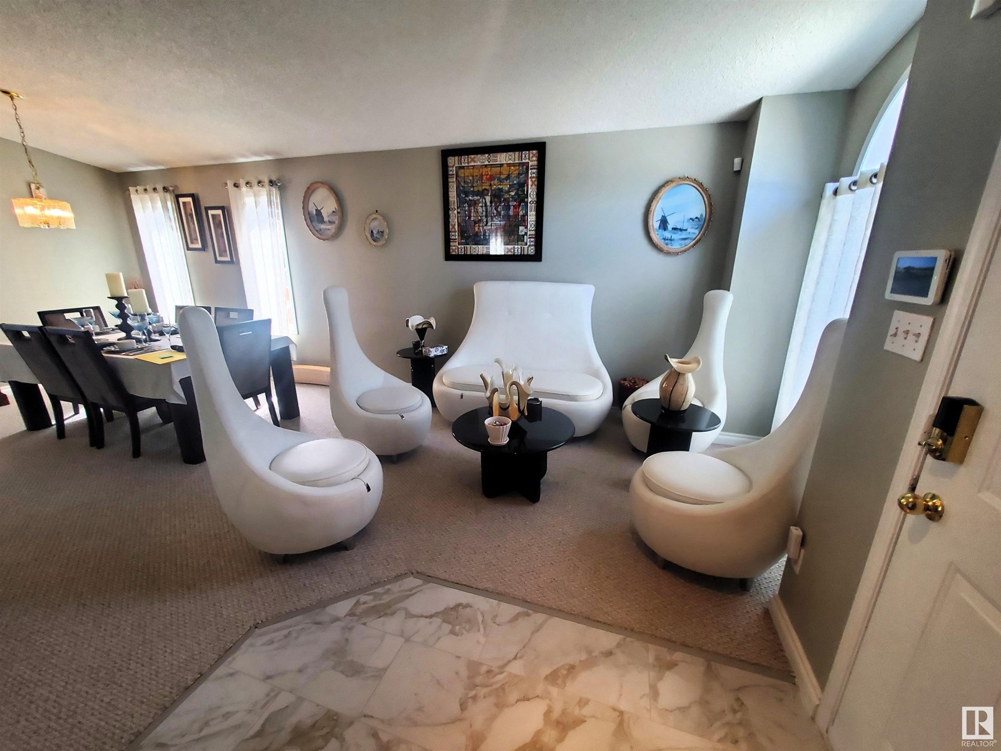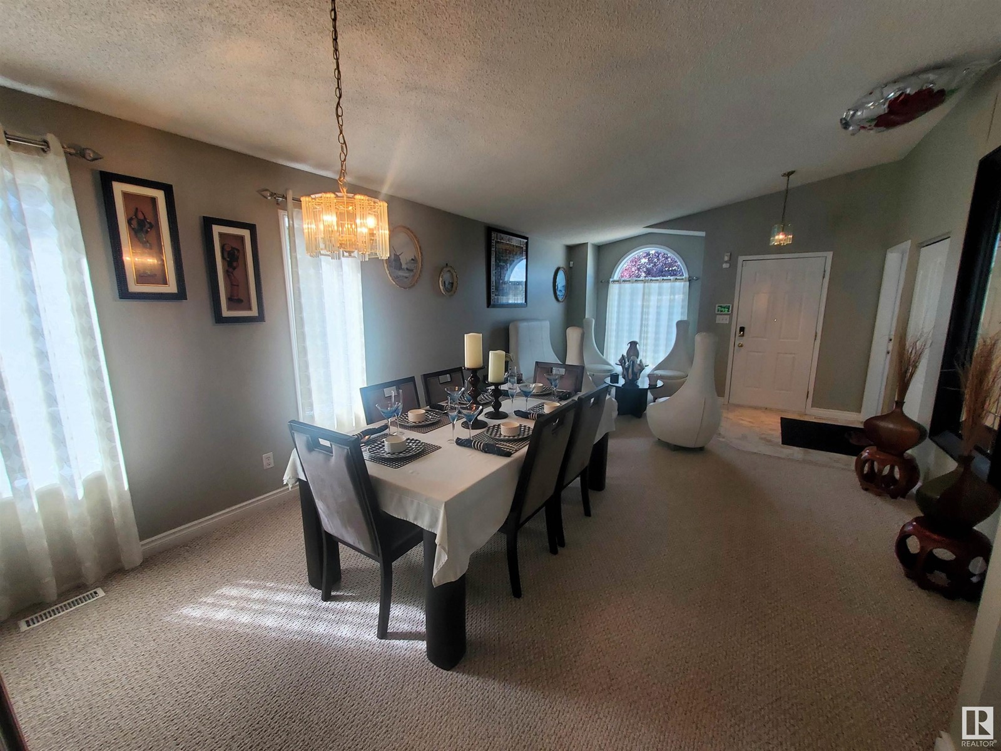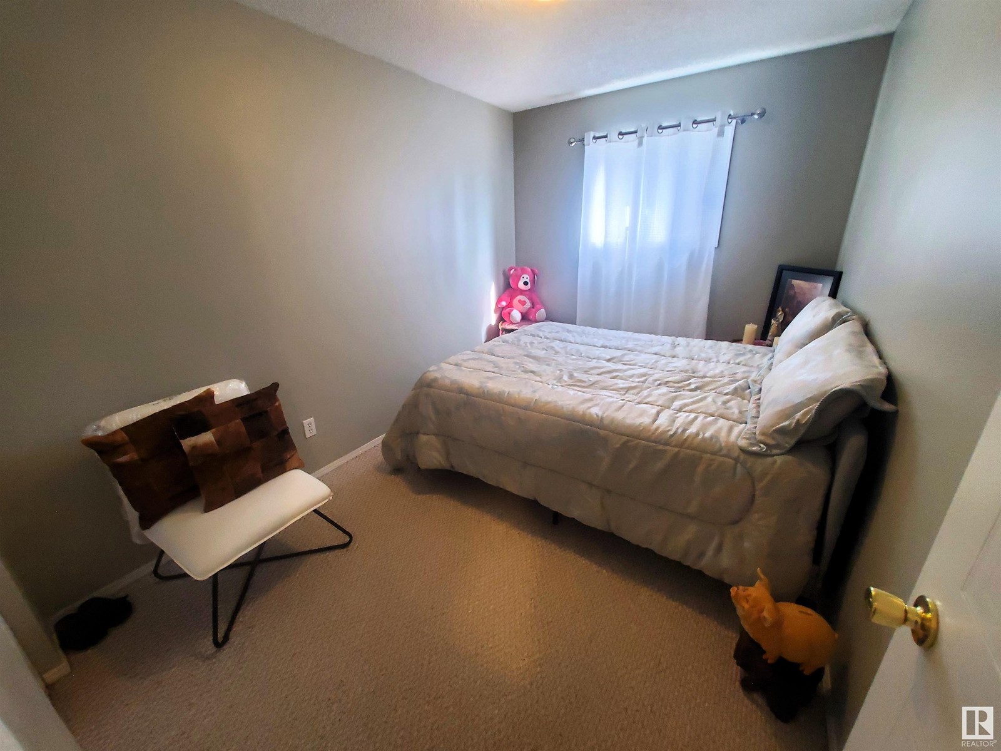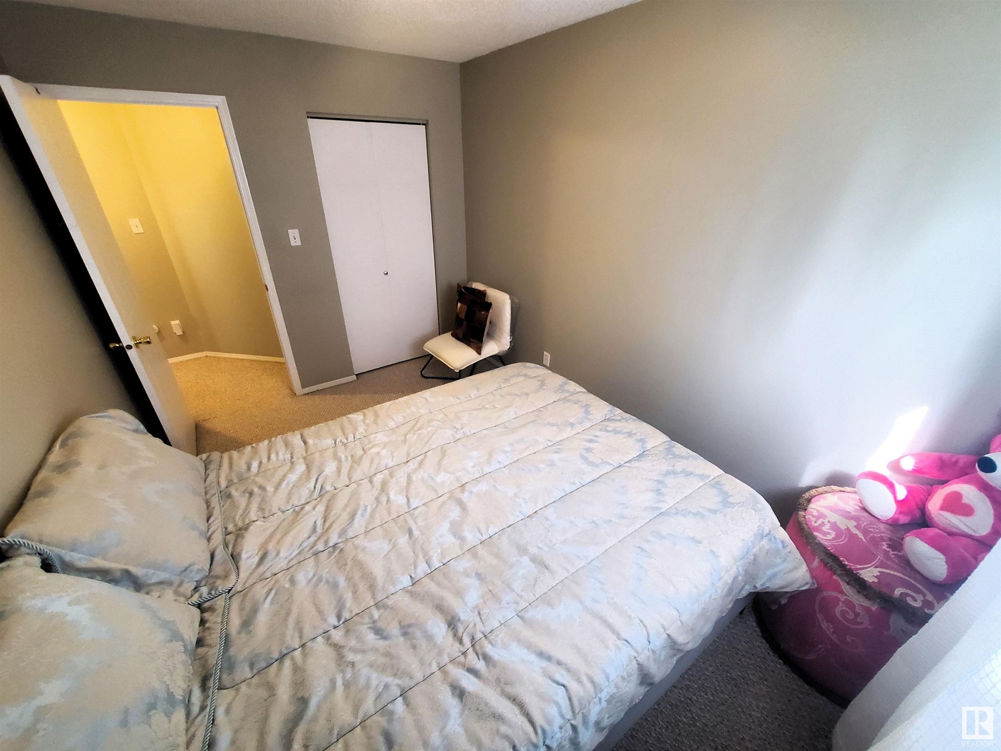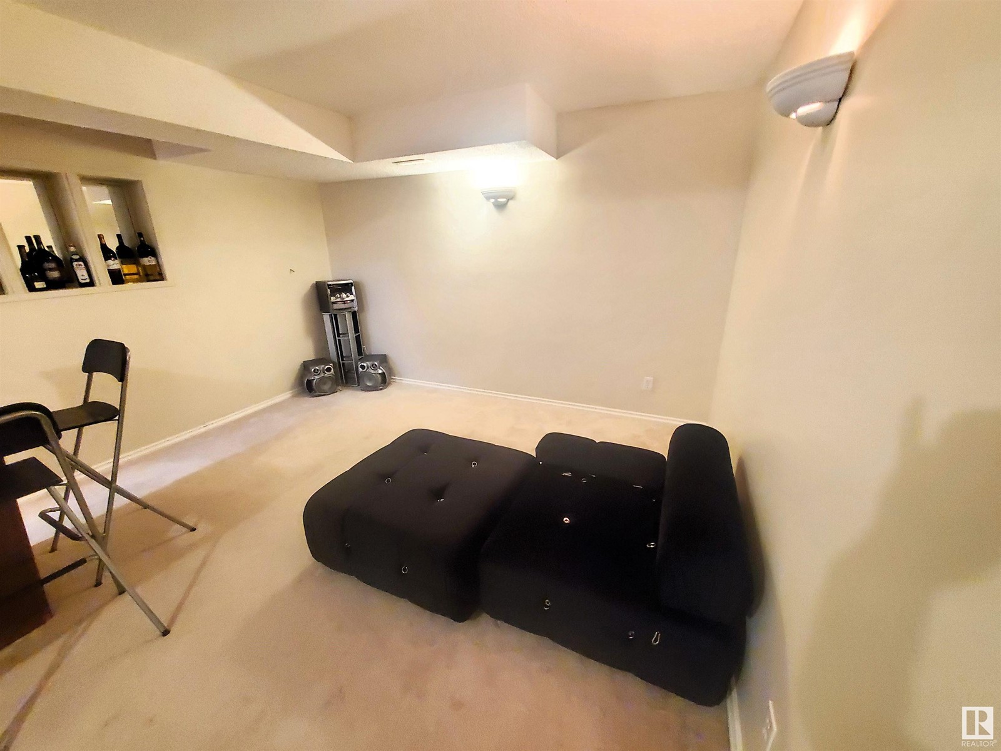18507 77 Av Nw Edmonton, Alberta T5T 6A8
$449,900
Move right in! This bright & spacious 4 level split in Lymburn offers an open floor plan with vaulted ceilings in living & dining rooms. The sunny eat in kitchen features NEWER STAINLESS STEEL APPLIANCES, GRANITE COUNTERTOPS, stylish backsplash, ample cabinetry, & garden door leading to a large 2-tiered deck overlooking a private fully fenced, landscaped south facing yard, ideal for family gatherings. Upstairs, you'll find 3 bedrooms & a newly upgraded 4 piece bathroom. The primary bedroom offering a large closet and cheater door to the bathroom. Relax on the third level in the spacious family room with cozy wood burning fireplace, an additional oversized bedroom & another newly remodeled 4 piece bathroom. The basement features a Rec Room with wet bar, and a laundry/storage room. Situated on a generous lot in a family-friendly neighborhood, this home is close to shopping, restaurants, parks, schools, YMCA, Twin Arenas, WEM, Misericordia Hospital, and future LRT, with easy access to the Henday & Whitemud. (id:47041)
Property Details
| MLS® Number | E4402858 |
| Property Type | Single Family |
| Neigbourhood | Lymburn |
| Amenities Near By | Golf Course, Playground, Public Transit, Schools, Shopping |
| Community Features | Public Swimming Pool |
| Features | Flat Site, Park/reserve |
| Parking Space Total | 4 |
| Structure | Deck |
Building
| Bathroom Total | 2 |
| Bedrooms Total | 4 |
| Appliances | Dishwasher, Dryer, Garage Door Opener, Microwave Range Hood Combo, Refrigerator, Stove, Washer, Window Coverings |
| Basement Development | Finished |
| Basement Type | Full (finished) |
| Ceiling Type | Vaulted |
| Constructed Date | 1993 |
| Construction Style Attachment | Detached |
| Fireplace Fuel | Wood |
| Fireplace Present | Yes |
| Fireplace Type | Unknown |
| Heating Type | Forced Air |
| Size Interior | 1109.9744 Sqft |
| Type | House |
Parking
| Attached Garage |
Land
| Acreage | No |
| Fence Type | Fence |
| Land Amenities | Golf Course, Playground, Public Transit, Schools, Shopping |
| Size Irregular | 553.6 |
| Size Total | 553.6 M2 |
| Size Total Text | 553.6 M2 |
Rooms
| Level | Type | Length | Width | Dimensions |
|---|---|---|---|---|
| Lower Level | Family Room | 4.49 m | 2.81 m | 4.49 m x 2.81 m |
| Lower Level | Bedroom 4 | 4.49 m | 2.81 m | 4.49 m x 2.81 m |
| Main Level | Living Room | 3.94 m | 4.37 m | 3.94 m x 4.37 m |
| Main Level | Dining Room | 4.63 m | 2.87 m | 4.63 m x 2.87 m |
| Main Level | Kitchen | 4.24 m | 4.09 m | 4.24 m x 4.09 m |
| Upper Level | Primary Bedroom | 4.46 m | 3.63 m | 4.46 m x 3.63 m |
| Upper Level | Bedroom 2 | 3.66 m | 2.57 m | 3.66 m x 2.57 m |
| Upper Level | Bedroom 3 | 3.84 m | 2.44 m | 3.84 m x 2.44 m |



