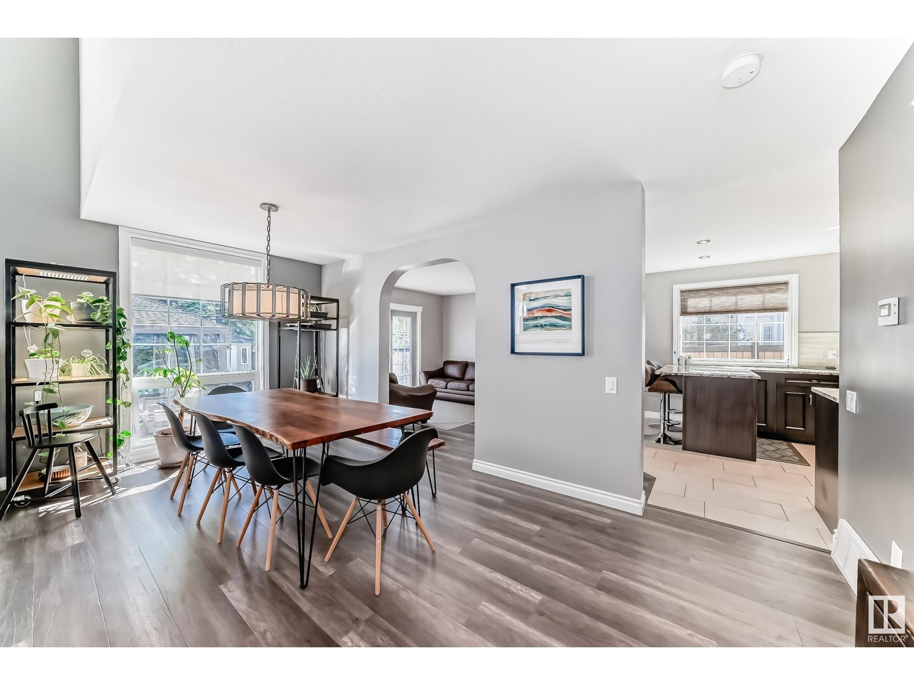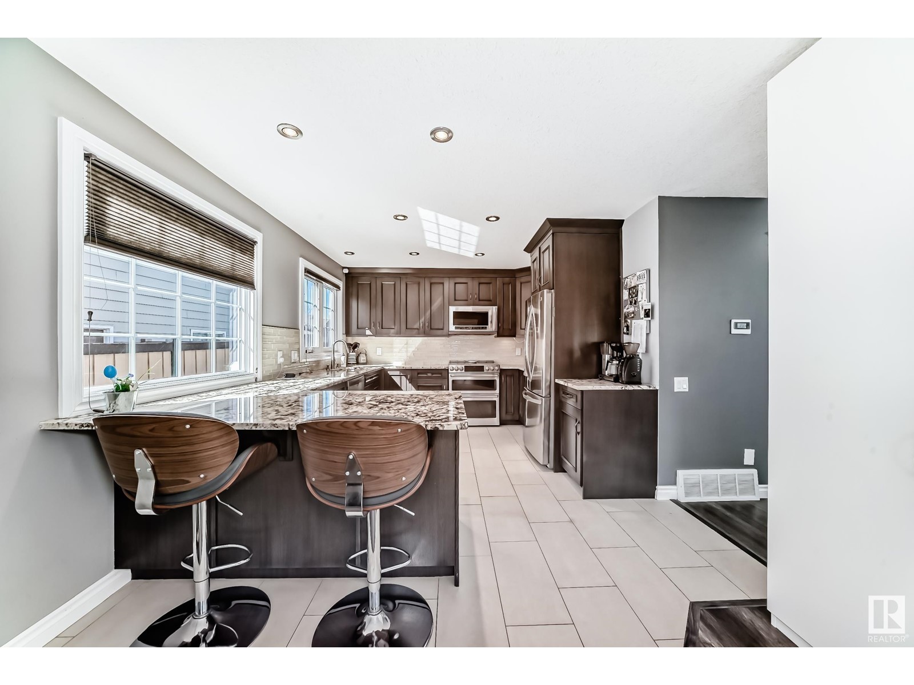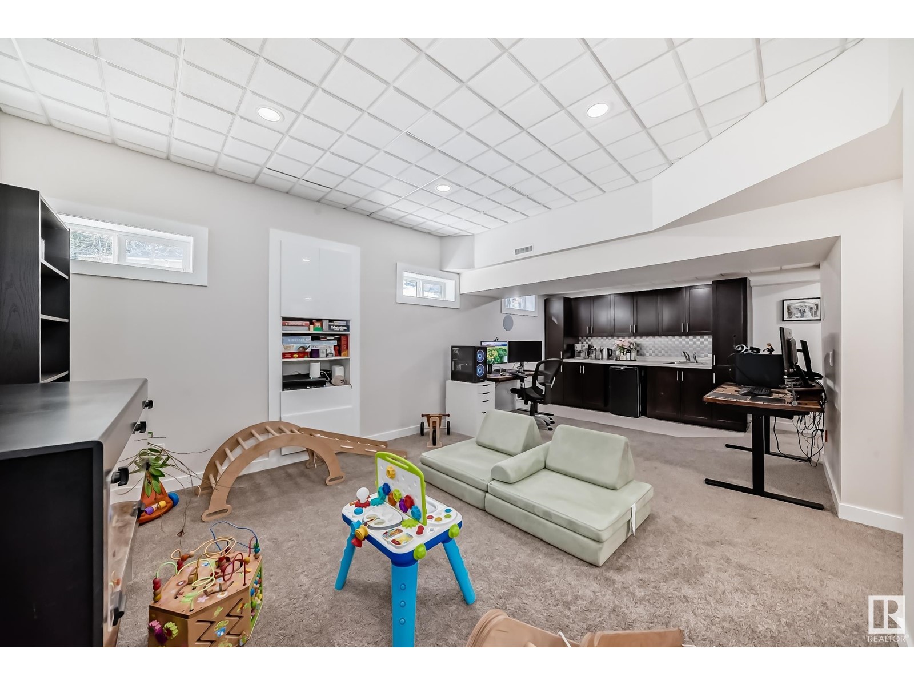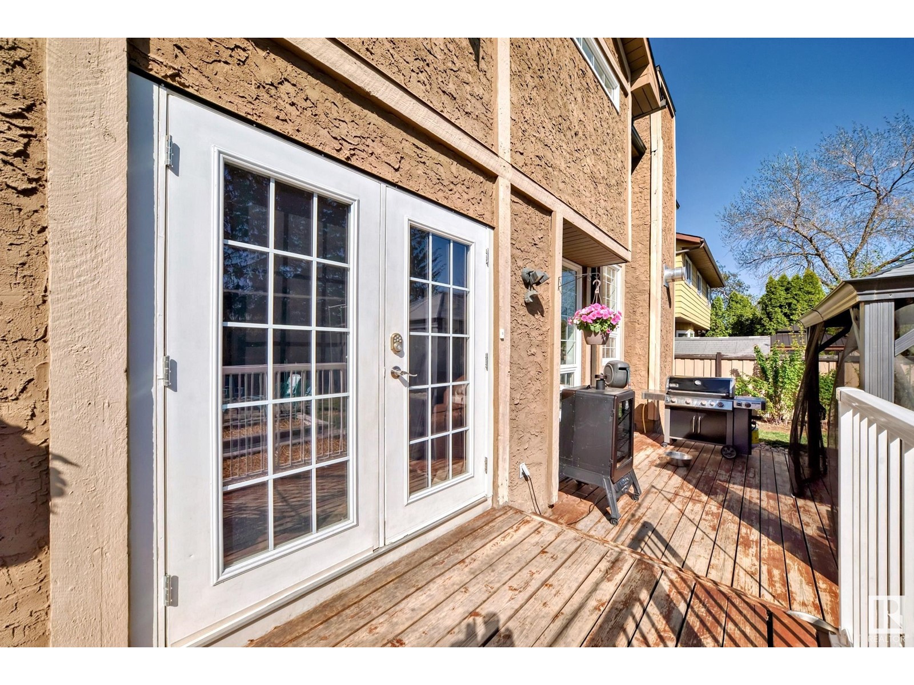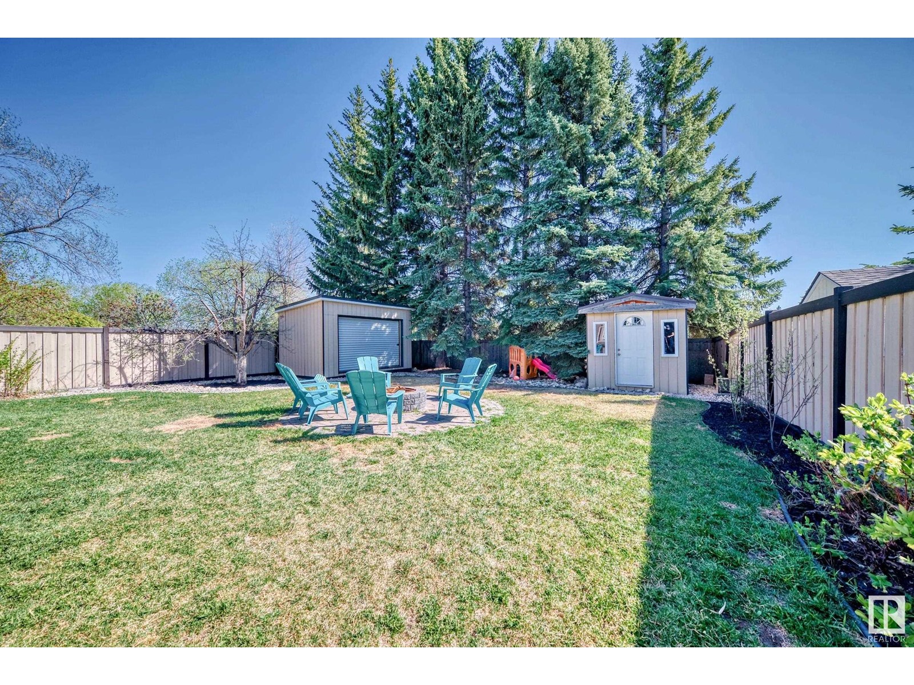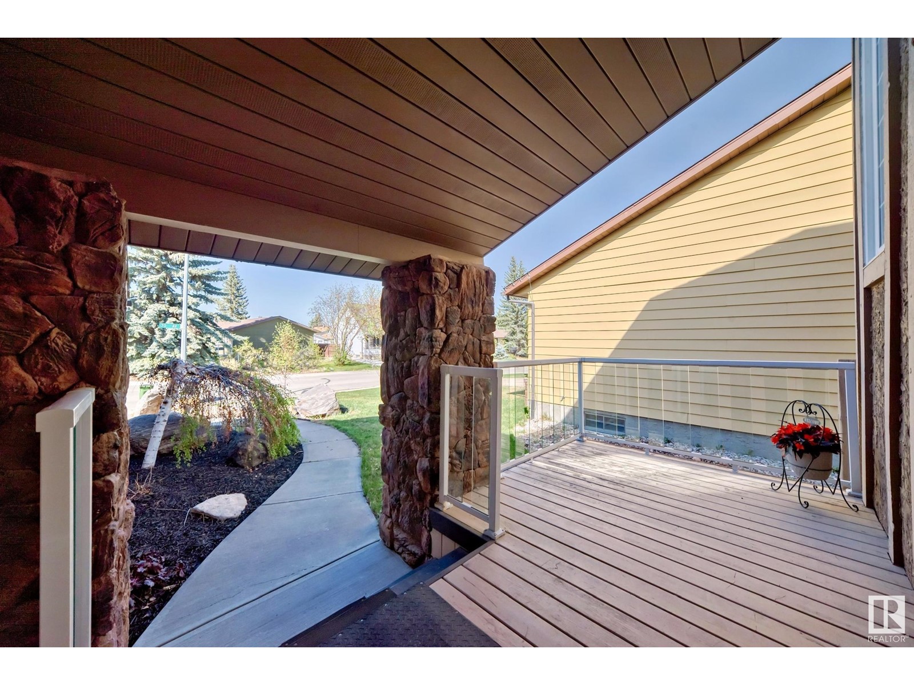4 Bedroom
4 Bathroom
1,776 ft2
Fireplace
Central Air Conditioning
Forced Air
$539,900
WE HAVE WOW FACTOR HERE!!! This stunning AIR-CONDITIONED 3+1 bedroom, 3.5 bathroom home is sure to impress! Step inside and be captivated by soaring ceilings and a floor-to-ceiling modern stone fireplace. The renovated kitchen features granite countertops, gleaming stainless steel appliances, and opens to your dream backyard patio. The luxurious primary suite offers a spa-like ensuite with a specialty jacuzzi tub, dual sinks, and a glorious shower. The fully finished basement is ideal for a home office, man cave, or extra family space. Oversized driveway fits 3 vehicles! Don’t miss this incredible home! (id:47041)
Property Details
|
MLS® Number
|
E4435433 |
|
Property Type
|
Single Family |
|
Neigbourhood
|
Lymburn |
|
Amenities Near By
|
Public Transit, Schools, Shopping |
|
Features
|
No Smoking Home |
|
Structure
|
Deck, Porch |
Building
|
Bathroom Total
|
4 |
|
Bedrooms Total
|
4 |
|
Appliances
|
Alarm System, Dishwasher, Dryer, Garage Door Opener Remote(s), Garage Door Opener, Microwave Range Hood Combo, Refrigerator, Storage Shed, Washer, Window Coverings |
|
Basement Development
|
Finished |
|
Basement Type
|
Full (finished) |
|
Constructed Date
|
1979 |
|
Construction Style Attachment
|
Detached |
|
Cooling Type
|
Central Air Conditioning |
|
Fire Protection
|
Smoke Detectors |
|
Fireplace Fuel
|
Gas |
|
Fireplace Present
|
Yes |
|
Fireplace Type
|
Unknown |
|
Half Bath Total
|
1 |
|
Heating Type
|
Forced Air |
|
Stories Total
|
2 |
|
Size Interior
|
1,776 Ft2 |
|
Type
|
House |
Parking
Land
|
Acreage
|
No |
|
Fence Type
|
Fence |
|
Land Amenities
|
Public Transit, Schools, Shopping |
|
Size Irregular
|
650.07 |
|
Size Total
|
650.07 M2 |
|
Size Total Text
|
650.07 M2 |
Rooms
| Level |
Type |
Length |
Width |
Dimensions |
|
Lower Level |
Bedroom 4 |
5.17 m |
3.19 m |
5.17 m x 3.19 m |
|
Lower Level |
Storage |
4.01 m |
4.96 m |
4.01 m x 4.96 m |
|
Lower Level |
Recreation Room |
3.99 m |
5.7 m |
3.99 m x 5.7 m |
|
Main Level |
Living Room |
5.31 m |
4.34 m |
5.31 m x 4.34 m |
|
Main Level |
Dining Room |
5.31 m |
2.86 m |
5.31 m x 2.86 m |
|
Main Level |
Kitchen |
4.13 m |
3.31 m |
4.13 m x 3.31 m |
|
Main Level |
Family Room |
4.81 m |
3.42 m |
4.81 m x 3.42 m |
|
Main Level |
Laundry Room |
2.81 m |
2.51 m |
2.81 m x 2.51 m |
|
Upper Level |
Primary Bedroom |
5.2 m |
3.45 m |
5.2 m x 3.45 m |
|
Upper Level |
Bedroom 2 |
2.95 m |
3.2 m |
2.95 m x 3.2 m |
|
Upper Level |
Bedroom 3 |
4.1 m |
2.73 m |
4.1 m x 2.73 m |
https://www.realtor.ca/real-estate/28286777/18535-70-av-nw-edmonton-lymburn




