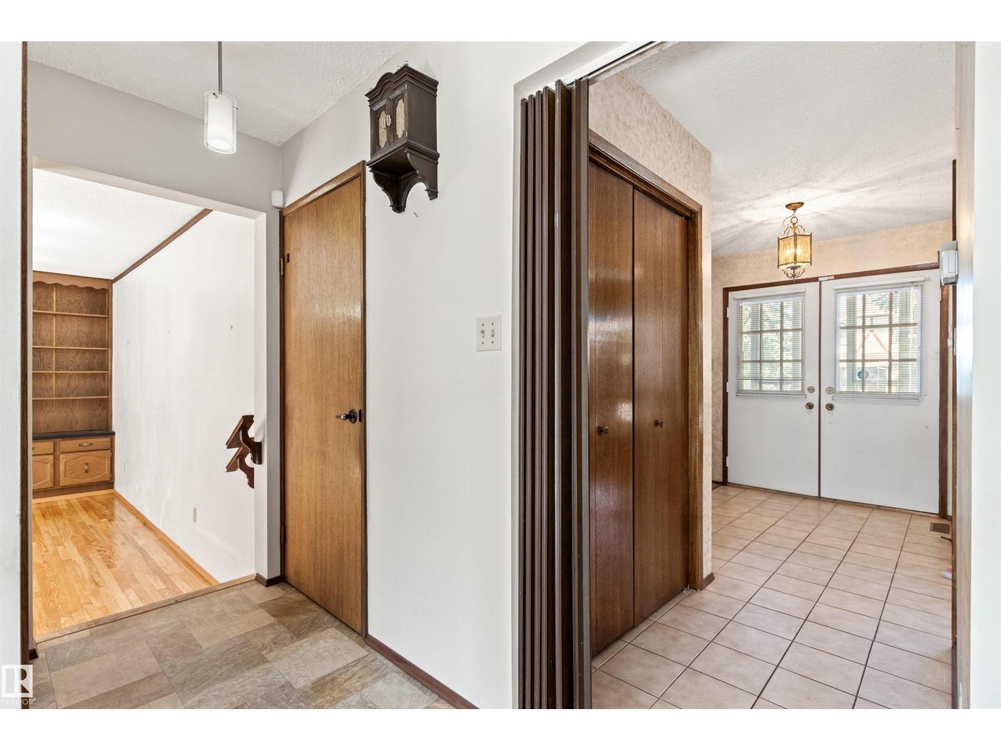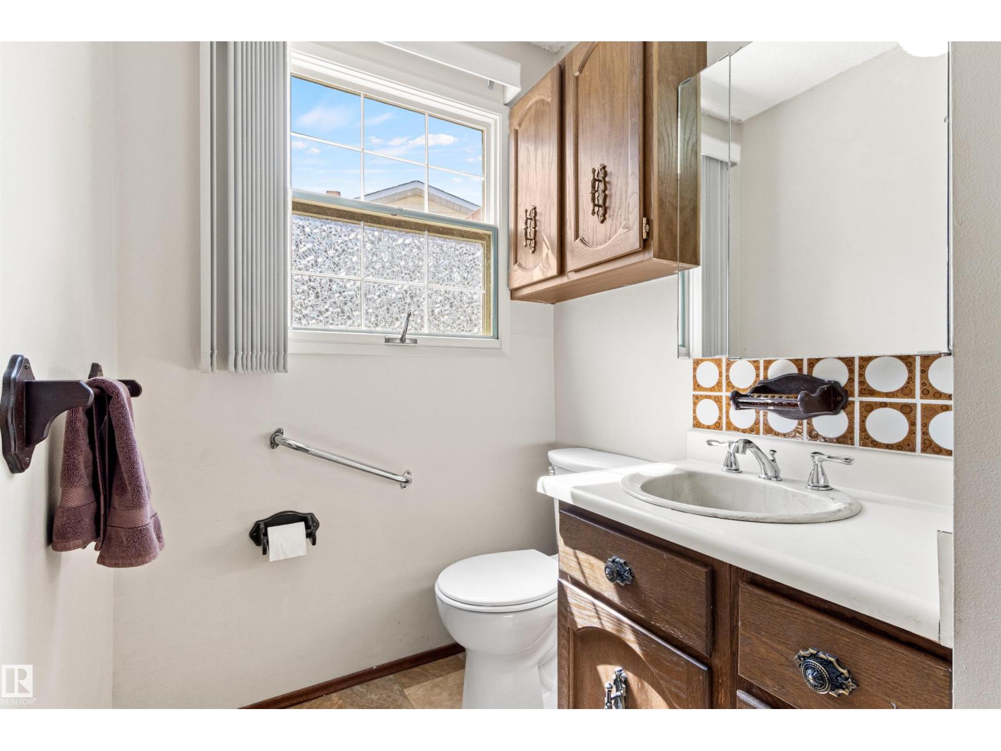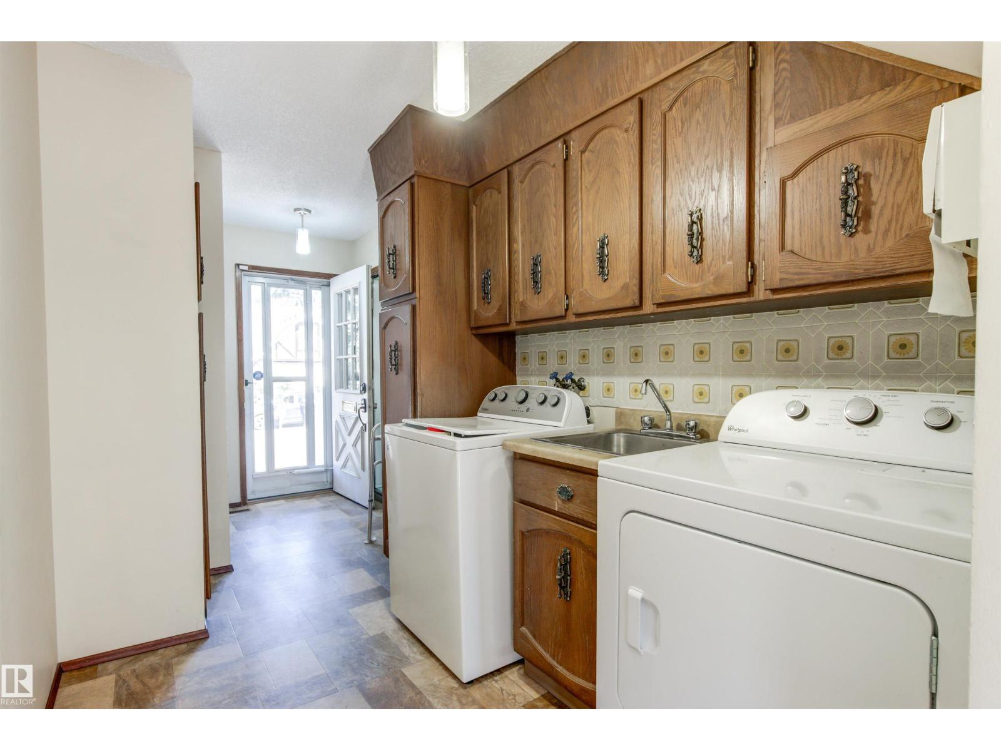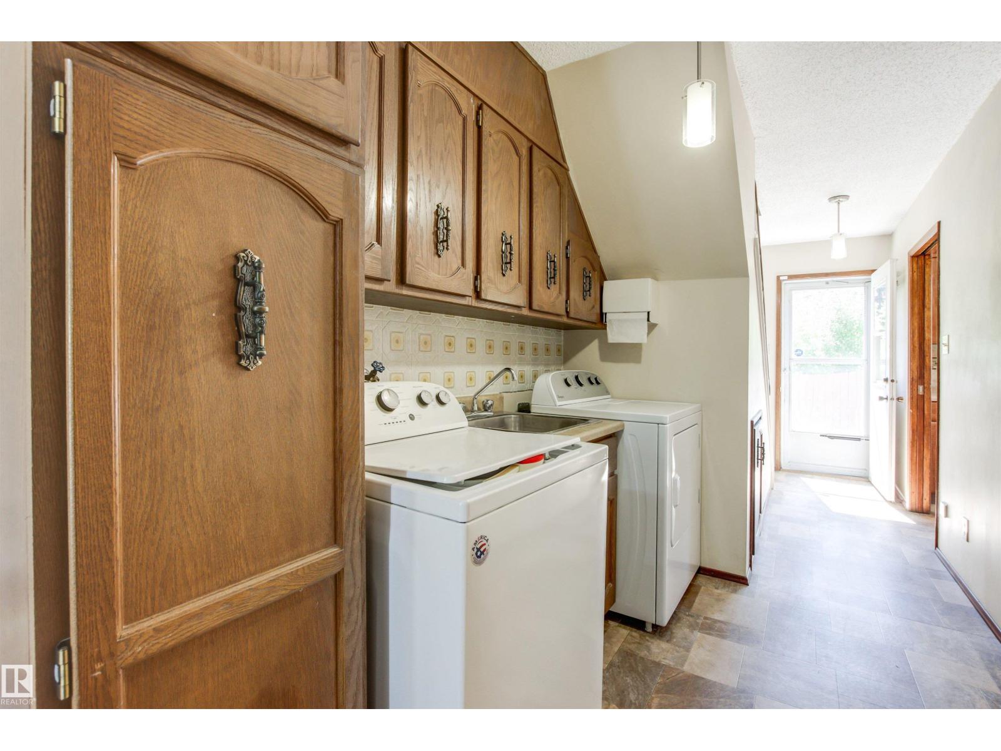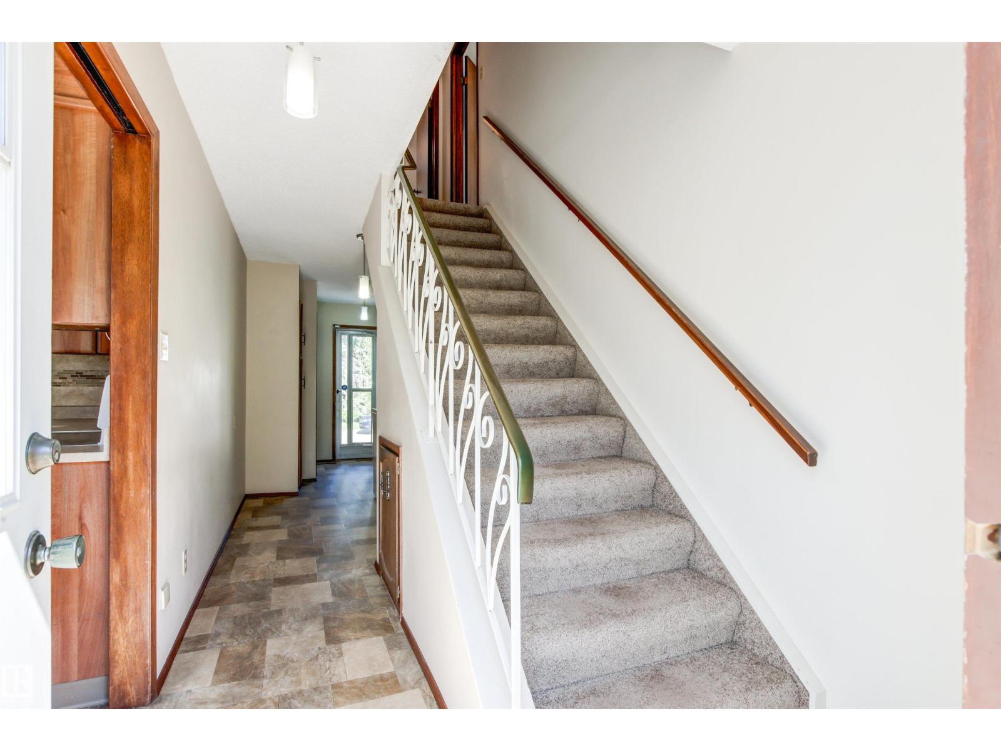6 Bedroom
3 Bathroom
3,194 ft2
Fireplace
Forced Air
$899,900
Discover the potential of this custom built original owner residence in a terrifc Westridge location. It features 5 upper bedrooms and a huge bonus room with dormers and access to a south facing deck. (it could also be a bedroom). The main floor includes formal living and dining rooms, a spacious kitchen and breakfast nook, a 2 pce guest bath, the laundry and the family room with a woodburning fireplace with access to the deck. There are two stairwells leading upstairs and a handy second front entry. The basement is fully finished with a games room, rec room, a second family room, and plenty of storage. There is an oversized heated garage(approx 255 x 22'7) with a drain and an adjacent concrete(6 inch)14' x 32' parking pad ideal for a 28' motorhome. The mature grounds include a greenhouse , garden areas and two storage sheds. Close to the River Valley, Trails and the many amenties of the West end it's a must to consider! Immediate possession available. (id:47041)
Property Details
|
MLS® Number
|
E4446774 |
|
Property Type
|
Single Family |
|
Neigbourhood
|
Westridge (Edmonton) |
|
Amenities Near By
|
Golf Course, Public Transit, Schools, Shopping |
|
Features
|
Corner Site, Flat Site |
|
Parking Space Total
|
5 |
|
Structure
|
Patio(s) |
Building
|
Bathroom Total
|
3 |
|
Bedrooms Total
|
6 |
|
Appliances
|
Dishwasher, Dryer, Garage Door Opener Remote(s), Garage Door Opener, Hood Fan, Refrigerator, Storage Shed, Stove, Central Vacuum, Washer, Window Coverings |
|
Basement Development
|
Finished |
|
Basement Type
|
Full (finished) |
|
Constructed Date
|
1976 |
|
Construction Style Attachment
|
Detached |
|
Fireplace Fuel
|
Wood |
|
Fireplace Present
|
Yes |
|
Fireplace Type
|
Unknown |
|
Half Bath Total
|
1 |
|
Heating Type
|
Forced Air |
|
Stories Total
|
2 |
|
Size Interior
|
3,194 Ft2 |
|
Type
|
House |
Parking
Land
|
Acreage
|
No |
|
Fence Type
|
Fence |
|
Land Amenities
|
Golf Course, Public Transit, Schools, Shopping |
|
Size Irregular
|
812.15 |
|
Size Total
|
812.15 M2 |
|
Size Total Text
|
812.15 M2 |
Rooms
| Level |
Type |
Length |
Width |
Dimensions |
|
Basement |
Recreation Room |
3.98 m |
6.43 m |
3.98 m x 6.43 m |
|
Basement |
Other |
3.84 m |
3.66 m |
3.84 m x 3.66 m |
|
Basement |
Games Room |
5.49 m |
5.04 m |
5.49 m x 5.04 m |
|
Main Level |
Living Room |
5.73 m |
5.56 m |
5.73 m x 5.56 m |
|
Main Level |
Dining Room |
4.43 m |
3.65 m |
4.43 m x 3.65 m |
|
Main Level |
Kitchen |
4.53 m |
4.88 m |
4.53 m x 4.88 m |
|
Main Level |
Family Room |
4.06 m |
5.51 m |
4.06 m x 5.51 m |
|
Upper Level |
Primary Bedroom |
6.91 m |
4.02 m |
6.91 m x 4.02 m |
|
Upper Level |
Bedroom 2 |
4.55 m |
2.5 m |
4.55 m x 2.5 m |
|
Upper Level |
Bedroom 3 |
4.56 m |
2.72 m |
4.56 m x 2.72 m |
|
Upper Level |
Bedroom 4 |
2.93 m |
3.98 m |
2.93 m x 3.98 m |
|
Upper Level |
Bonus Room |
4.99 m |
6.86 m |
4.99 m x 6.86 m |
|
Upper Level |
Bedroom 5 |
3.45 m |
2.14 m |
3.45 m x 2.14 m |
|
Upper Level |
Bedroom 6 |
3.45 m |
2.14 m |
3.45 m x 2.14 m |
https://www.realtor.ca/real-estate/28583181/186-willow-wy-nw-edmonton-westridge-edmonton

























