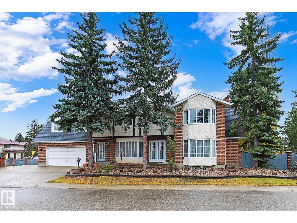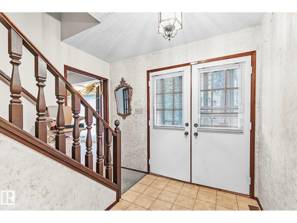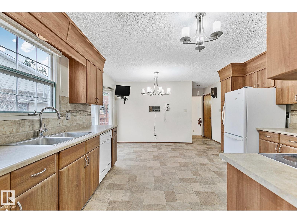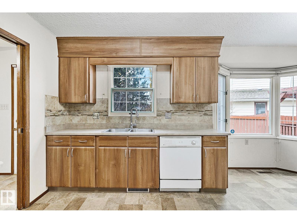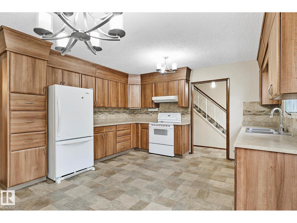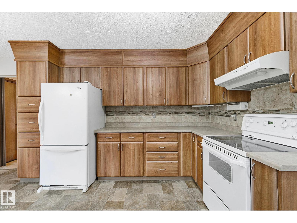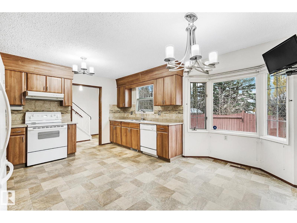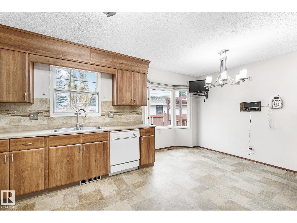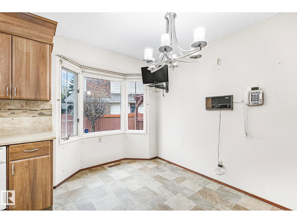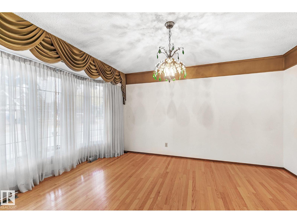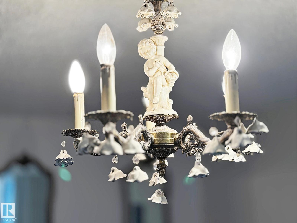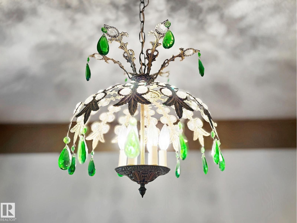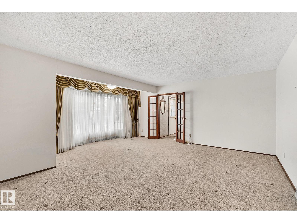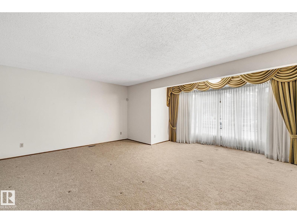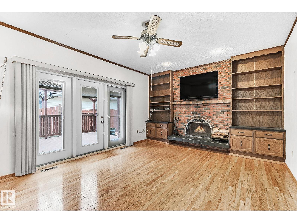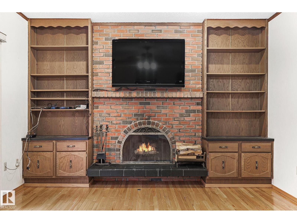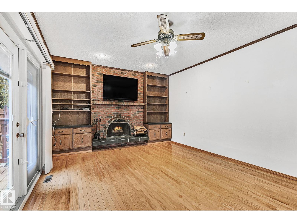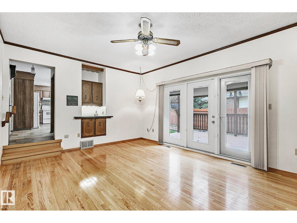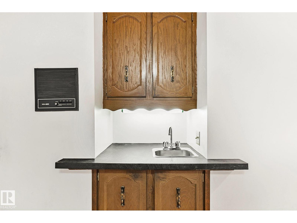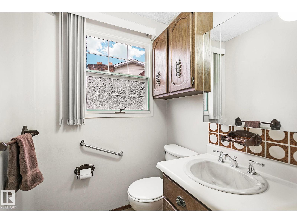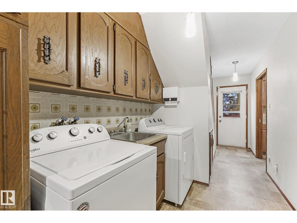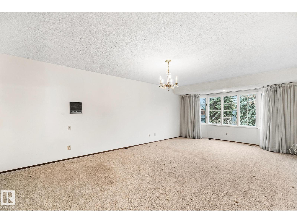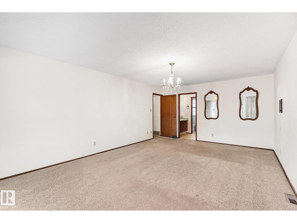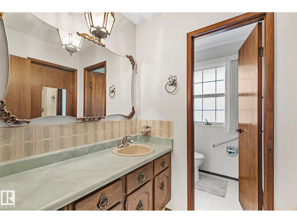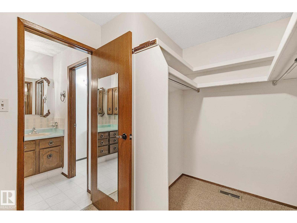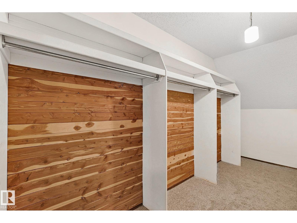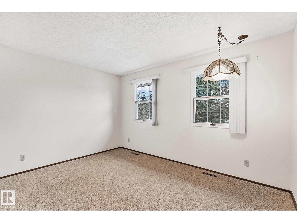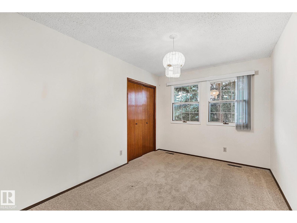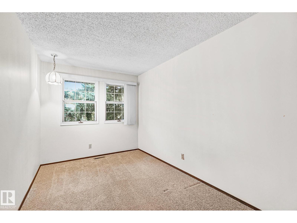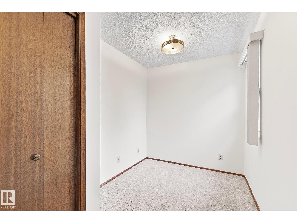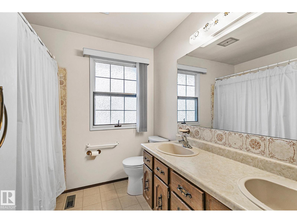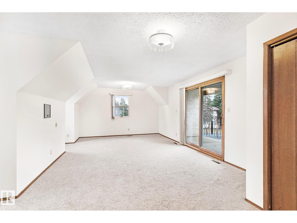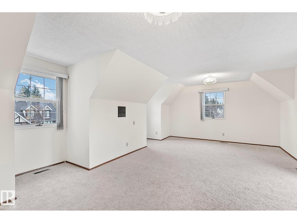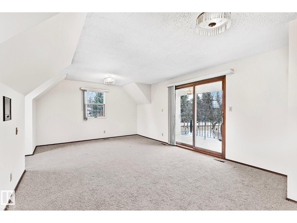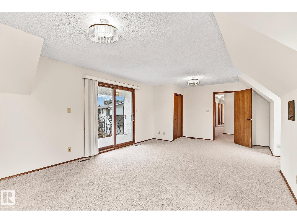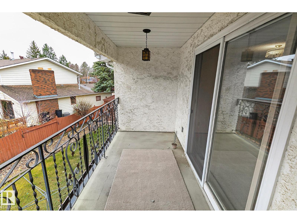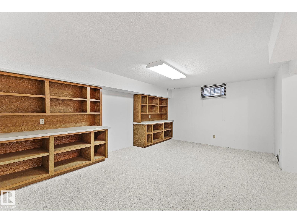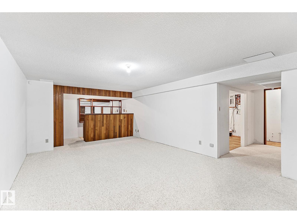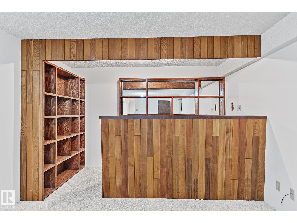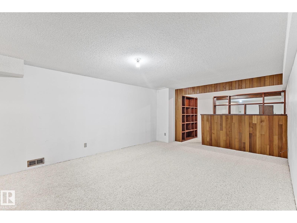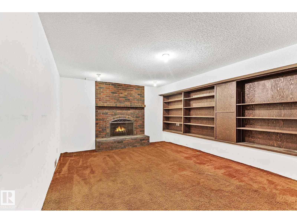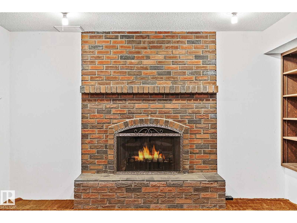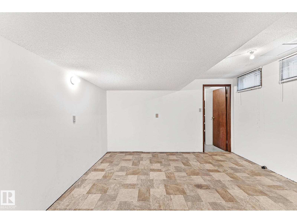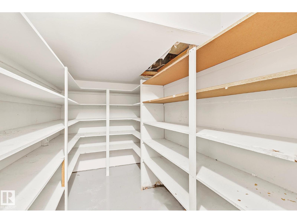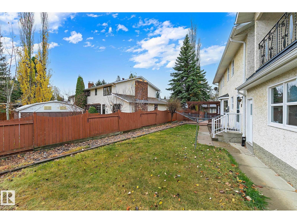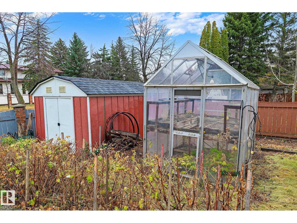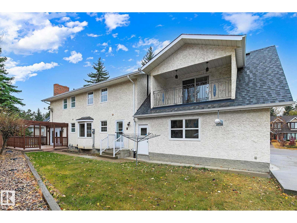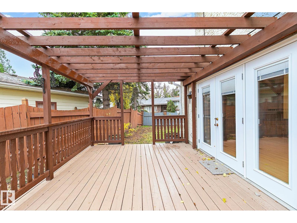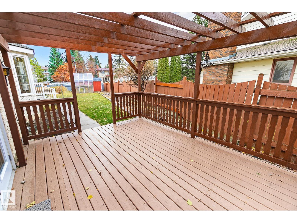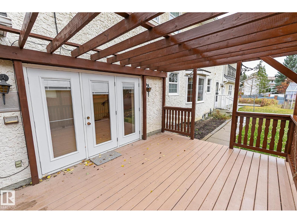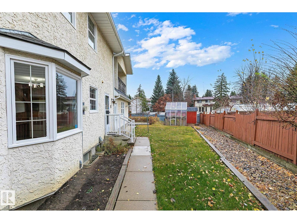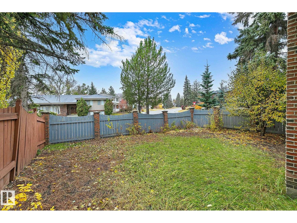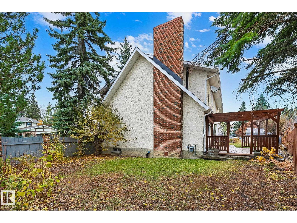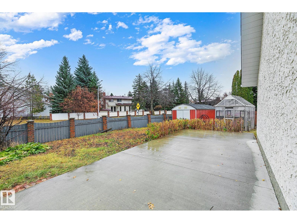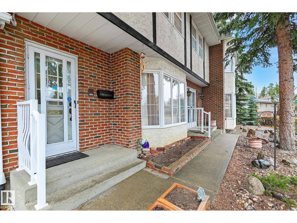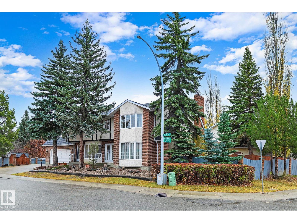6 Bedroom
3 Bathroom
3,162 ft2
Fireplace
Forced Air
$799,900
MINUTES FROM RIVER VALLEY & TRAILS! LARGE CORNER LOT! Exceptional custom built 2 storey home offers the perfect blend of space, comfort & convenience for a growing family. Built with quality craftsmanship & lovingly maintained by original owners. Main floor features a beautifully remodelled kitchen with timeless white appliances & casual eating area. Formal dining room & spacious living room provide an elegant space to entertain while the family room offers a warm & inviting space to relax with traditional wood burning fireplace. Upstairs offers 6 bedrooms including a generous size primary with 3pce ensuite & walk-in closet. Large room over the garage offers flexibility as a bonus room/studio/flex space. Basement is finished with a second family room, games room, rec space with nostalgic bar & tons of storage. Additional highlights include heated oversized double attached garage, RV parking, cedar closet, main floor laundry, 2 stairwells, deck & greenhouse. This is a place you will be proud to call home! (id:47041)
Property Details
|
MLS® Number
|
E4463781 |
|
Property Type
|
Single Family |
|
Neigbourhood
|
Westridge (Edmonton) |
|
Amenities Near By
|
Golf Course, Playground, Public Transit, Schools, Shopping |
|
Features
|
Corner Site, No Back Lane, Wet Bar, No Animal Home, No Smoking Home |
|
Structure
|
Deck, Greenhouse |
Building
|
Bathroom Total
|
3 |
|
Bedrooms Total
|
6 |
|
Appliances
|
Dishwasher, Dryer, Garage Door Opener Remote(s), Garage Door Opener, Hood Fan, Refrigerator, Storage Shed, Stove, Central Vacuum, Washer, Window Coverings |
|
Basement Development
|
Finished |
|
Basement Type
|
Full (finished) |
|
Constructed Date
|
1976 |
|
Construction Style Attachment
|
Detached |
|
Fireplace Fuel
|
Wood |
|
Fireplace Present
|
Yes |
|
Fireplace Type
|
Unknown |
|
Half Bath Total
|
1 |
|
Heating Type
|
Forced Air |
|
Stories Total
|
2 |
|
Size Interior
|
3,162 Ft2 |
|
Type
|
House |
Parking
|
Attached Garage
|
|
|
Oversize
|
|
|
R V
|
|
Land
|
Acreage
|
No |
|
Fence Type
|
Fence |
|
Land Amenities
|
Golf Course, Playground, Public Transit, Schools, Shopping |
|
Size Irregular
|
812.15 |
|
Size Total
|
812.15 M2 |
|
Size Total Text
|
812.15 M2 |
Rooms
| Level |
Type |
Length |
Width |
Dimensions |
|
Basement |
Recreation Room |
7.43 m |
4.01 m |
7.43 m x 4.01 m |
|
Main Level |
Living Room |
5.76 m |
5.59 m |
5.76 m x 5.59 m |
|
Main Level |
Dining Room |
4.47 m |
3.68 m |
4.47 m x 3.68 m |
|
Main Level |
Kitchen |
4.09 m |
2.7 m |
4.09 m x 2.7 m |
|
Main Level |
Family Room |
5.56 m |
4.09 m |
5.56 m x 4.09 m |
|
Main Level |
Breakfast |
3.01 m |
2.02 m |
3.01 m x 2.02 m |
|
Main Level |
Laundry Room |
2.6 m |
2.02 m |
2.6 m x 2.02 m |
|
Upper Level |
Primary Bedroom |
6.94 m |
4.03 m |
6.94 m x 4.03 m |
|
Upper Level |
Bedroom 2 |
3.86 m |
2.74 m |
3.86 m x 2.74 m |
|
Upper Level |
Bedroom 3 |
4.58 m |
2.53 m |
4.58 m x 2.53 m |
|
Upper Level |
Bedroom 4 |
3.48 m |
2.18 m |
3.48 m x 2.18 m |
|
Upper Level |
Bonus Room |
6.87 m |
4.06 m |
6.87 m x 4.06 m |
|
Upper Level |
Bedroom 5 |
3.99 m |
2.97 m |
3.99 m x 2.97 m |
|
Upper Level |
Bedroom 6 |
6.87 m |
4.06 m |
6.87 m x 4.06 m |
https://www.realtor.ca/real-estate/29040792/186-willow-wy-nw-edmonton-westridge-edmonton
