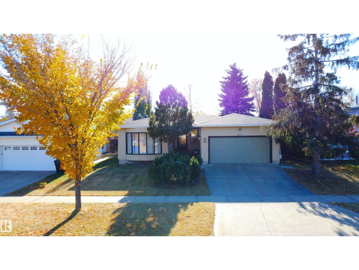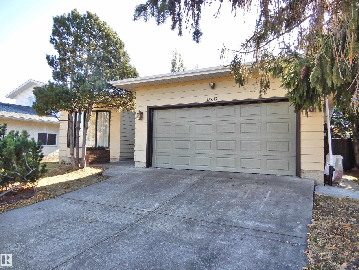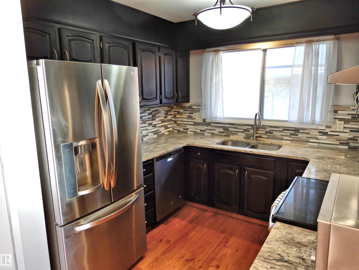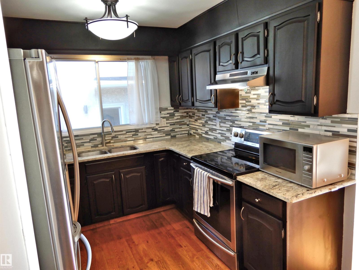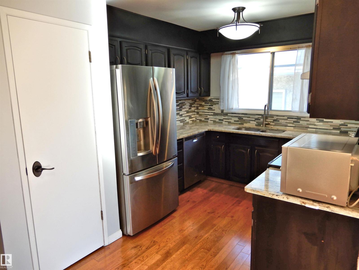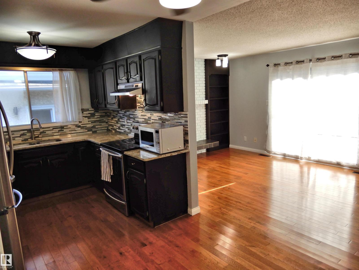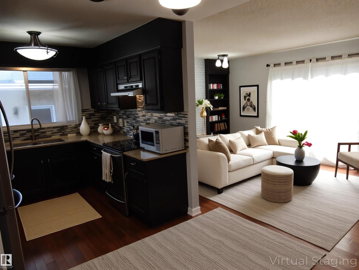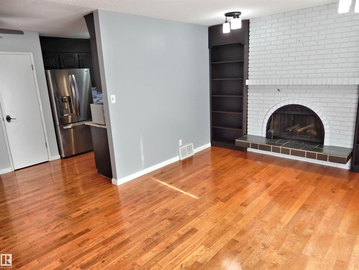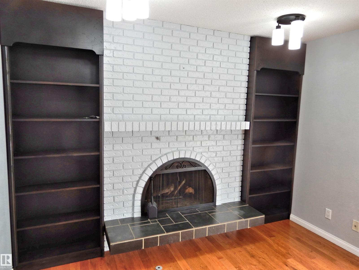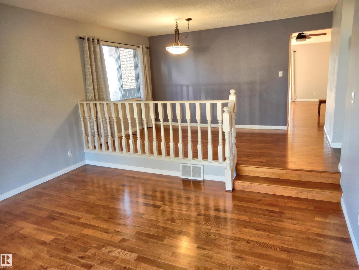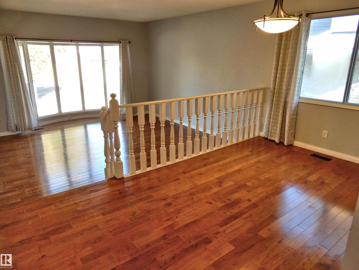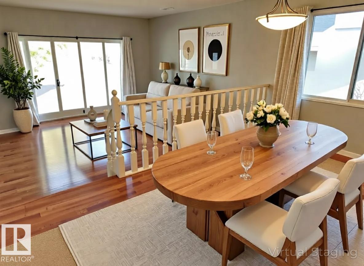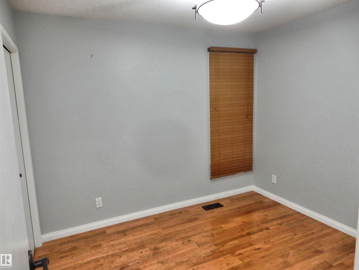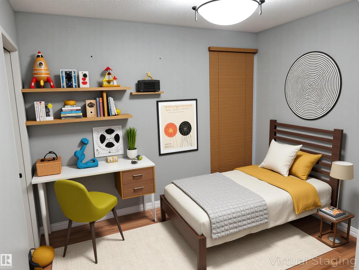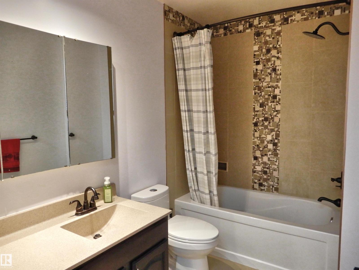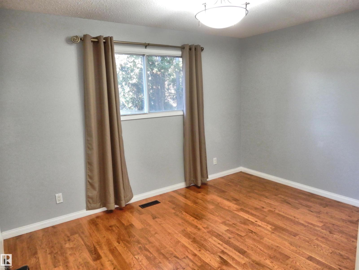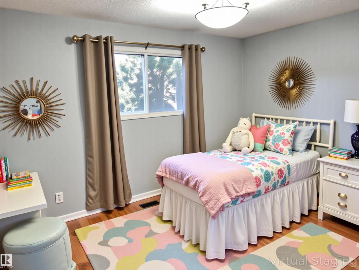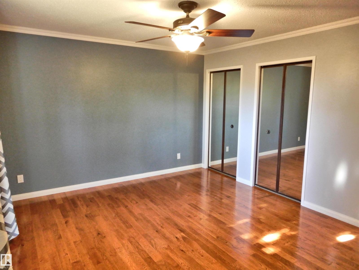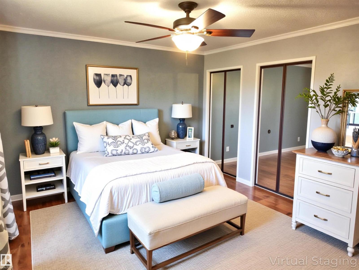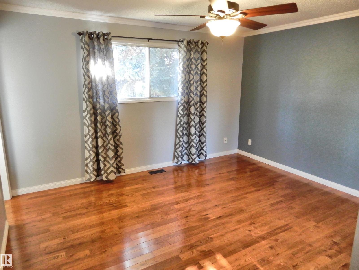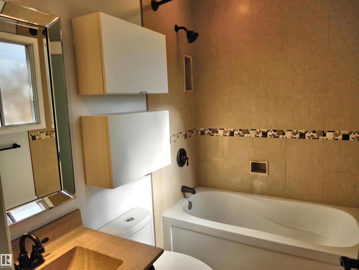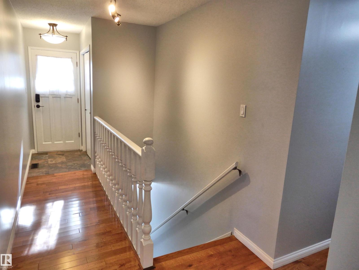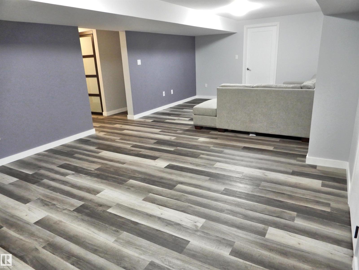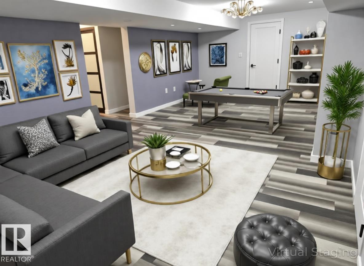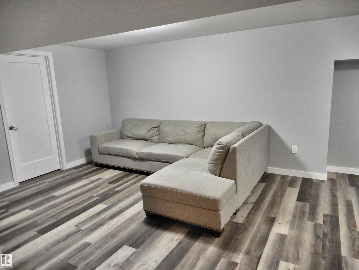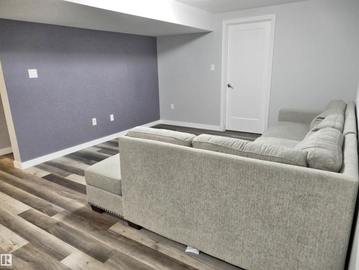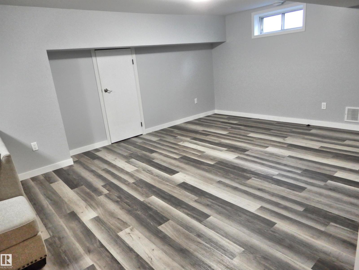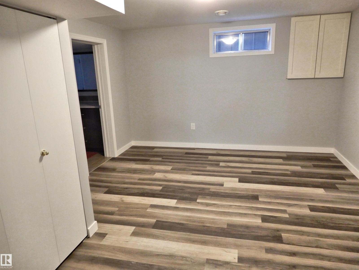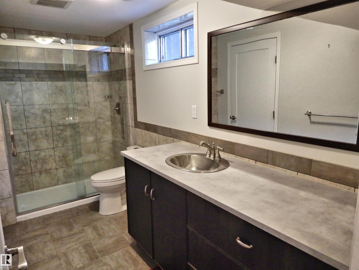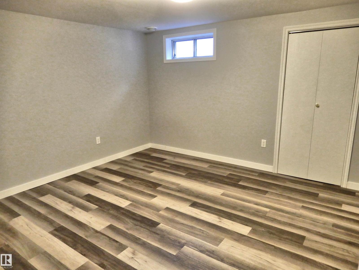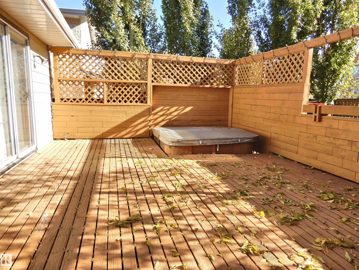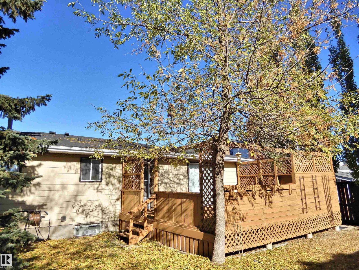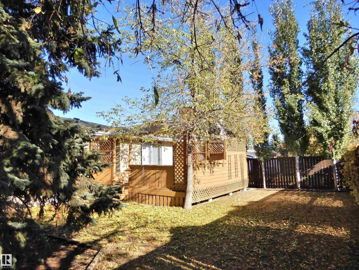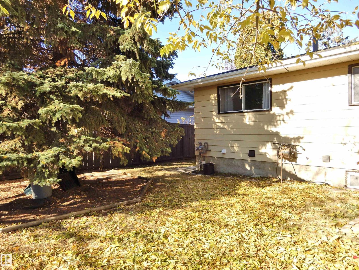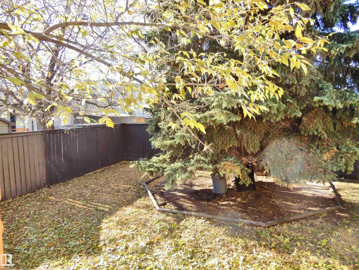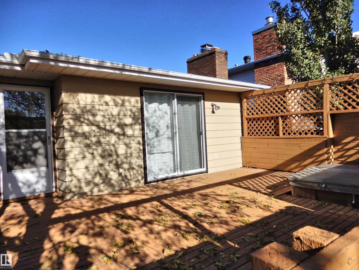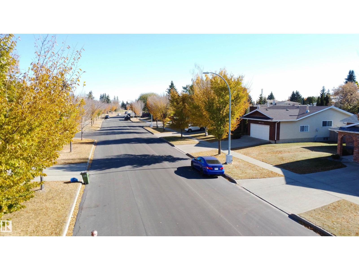5 Bedroom
3 Bathroom
1,473 ft2
Bungalow
Fireplace
Forced Air
$509,900
Pride of ownership is front and center with this well maintained home. This beautiful 1472 sq. ft. bungalow features 5 bedrooms, 3 bathrooms & a finished basement. Off the foyer is a large dining room and sunken living room combo that features hardwood floors, large north facing windows and a great place for family gatherings. The kitchen has tons of cabinets, good sized pantry, upgraded granite counter tops, tile backsplash & loads of counterspace. The large adjoining family room with cozy wood burning fireplace is flooded with natural light from patio doors leading to the deck. The 3 bedrooms on the main floor are all a good size, have large closets and hardwood floors. The principle bedroom has lots of closet space and has a 4 piece ensuite. The recently finished basement has a large family/games room, laundry room, two large bedrooms, and an ensuite bathroom. The large private backyard has a raised deck, hot tub, and is fully fenced. Located in the great community of Ormsby Hurry! (id:47041)
Property Details
|
MLS® Number
|
E4462304 |
|
Property Type
|
Single Family |
|
Neigbourhood
|
Ormsby Place |
|
Amenities Near By
|
Playground, Public Transit, Schools, Shopping |
|
Structure
|
Deck |
Building
|
Bathroom Total
|
3 |
|
Bedrooms Total
|
5 |
|
Appliances
|
Dishwasher, Dryer, Garage Door Opener Remote(s), Garage Door Opener, Microwave, Refrigerator, Storage Shed, Stove, Washer, Window Coverings |
|
Architectural Style
|
Bungalow |
|
Basement Development
|
Finished |
|
Basement Type
|
Full (finished) |
|
Constructed Date
|
1978 |
|
Construction Style Attachment
|
Detached |
|
Fireplace Fuel
|
Wood |
|
Fireplace Present
|
Yes |
|
Fireplace Type
|
Unknown |
|
Heating Type
|
Forced Air |
|
Stories Total
|
1 |
|
Size Interior
|
1,473 Ft2 |
|
Type
|
House |
Parking
Land
|
Acreage
|
No |
|
Fence Type
|
Fence |
|
Land Amenities
|
Playground, Public Transit, Schools, Shopping |
|
Size Irregular
|
585.03 |
|
Size Total
|
585.03 M2 |
|
Size Total Text
|
585.03 M2 |
Rooms
| Level |
Type |
Length |
Width |
Dimensions |
|
Basement |
Bedroom 4 |
|
|
Measurements not available |
|
Basement |
Bedroom 5 |
|
|
Measurements not available |
|
Basement |
Games Room |
|
|
Measurements not available |
|
Basement |
Laundry Room |
|
|
Measurements not available |
|
Main Level |
Living Room |
|
|
Measurements not available |
|
Main Level |
Dining Room |
|
|
Measurements not available |
|
Main Level |
Kitchen |
|
|
Measurements not available |
|
Main Level |
Family Room |
|
|
Measurements not available |
|
Main Level |
Primary Bedroom |
|
|
Measurements not available |
|
Main Level |
Bedroom 2 |
|
|
Measurements not available |
|
Main Level |
Bedroom 3 |
|
|
Measurements not available |
https://www.realtor.ca/real-estate/28996711/18617-62b-av-nw-edmonton-ormsby-place
