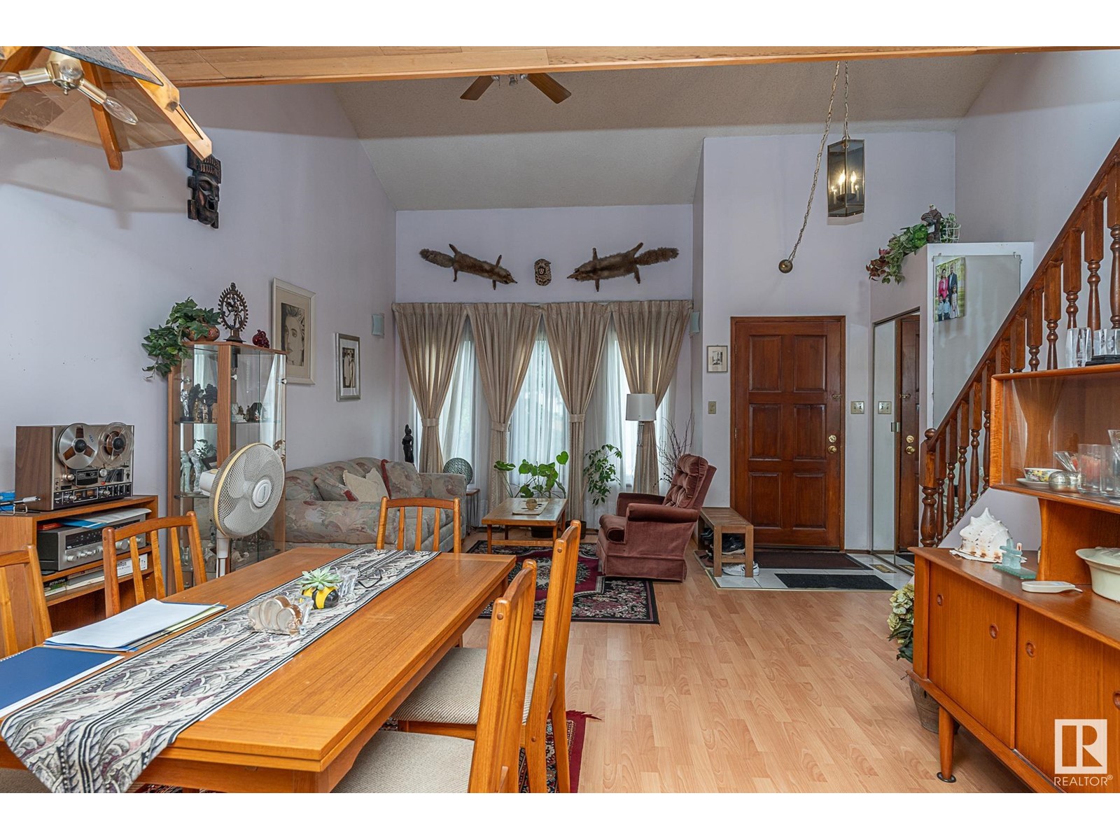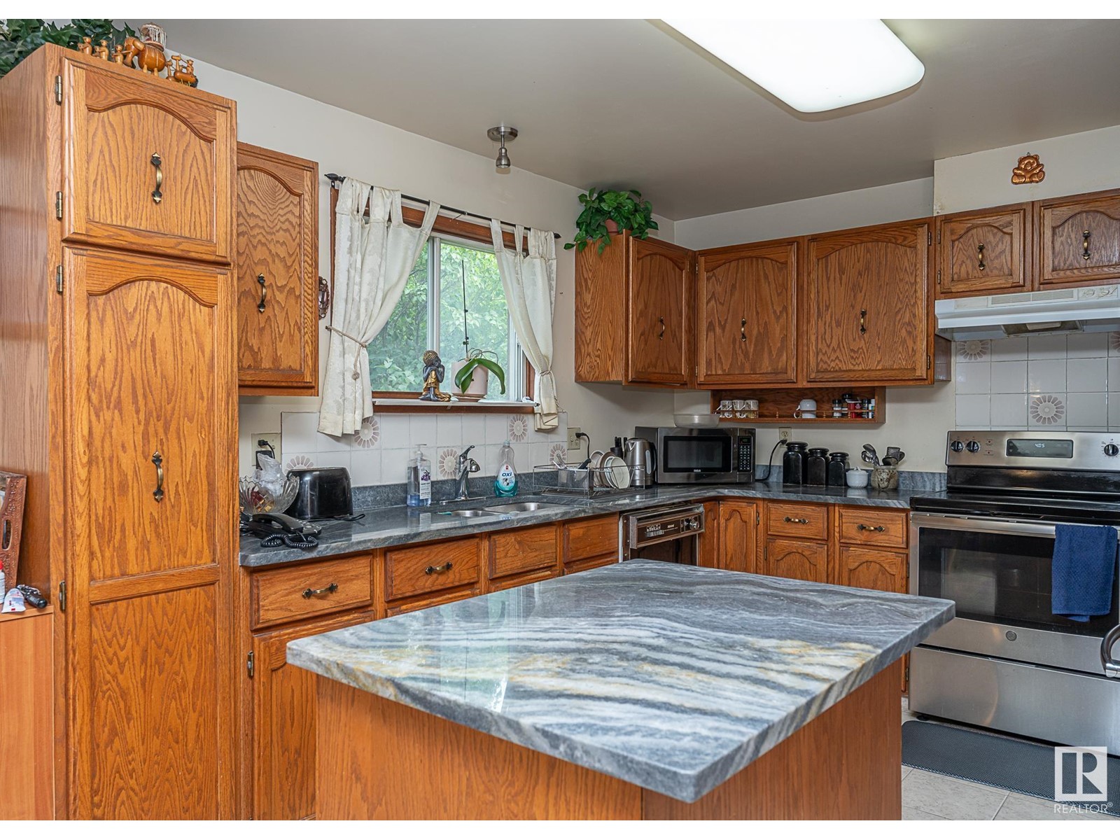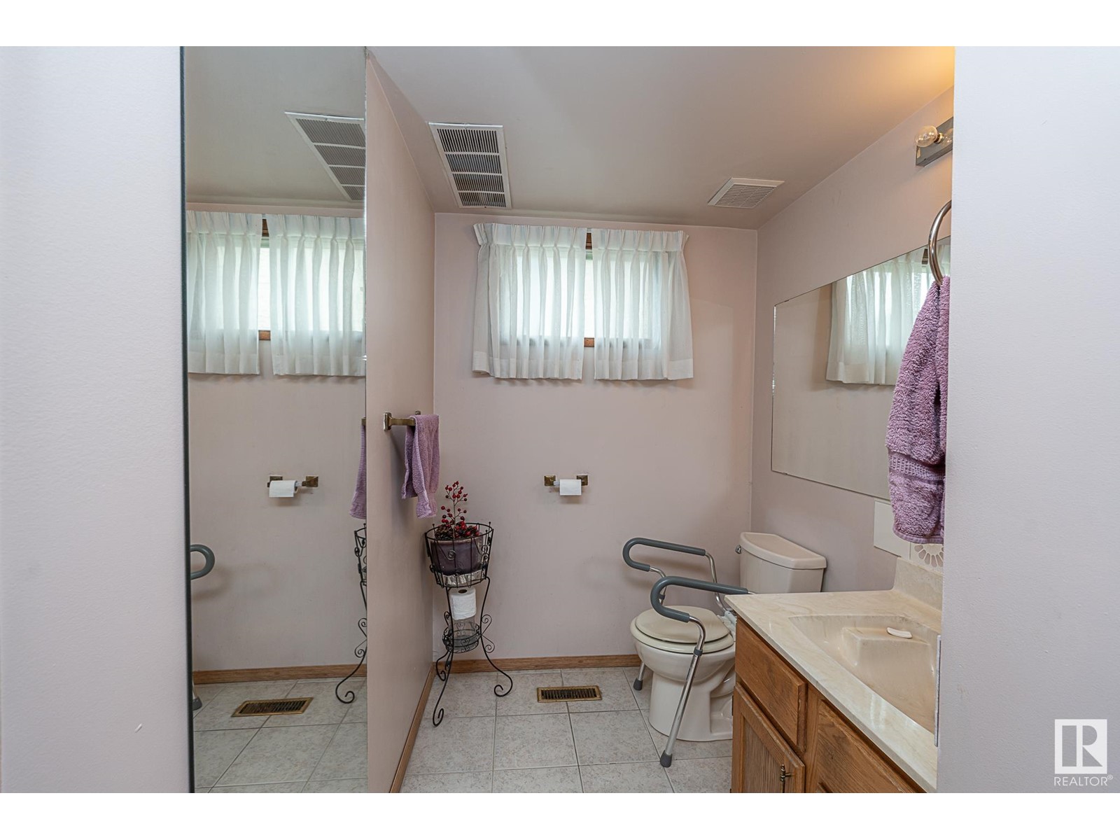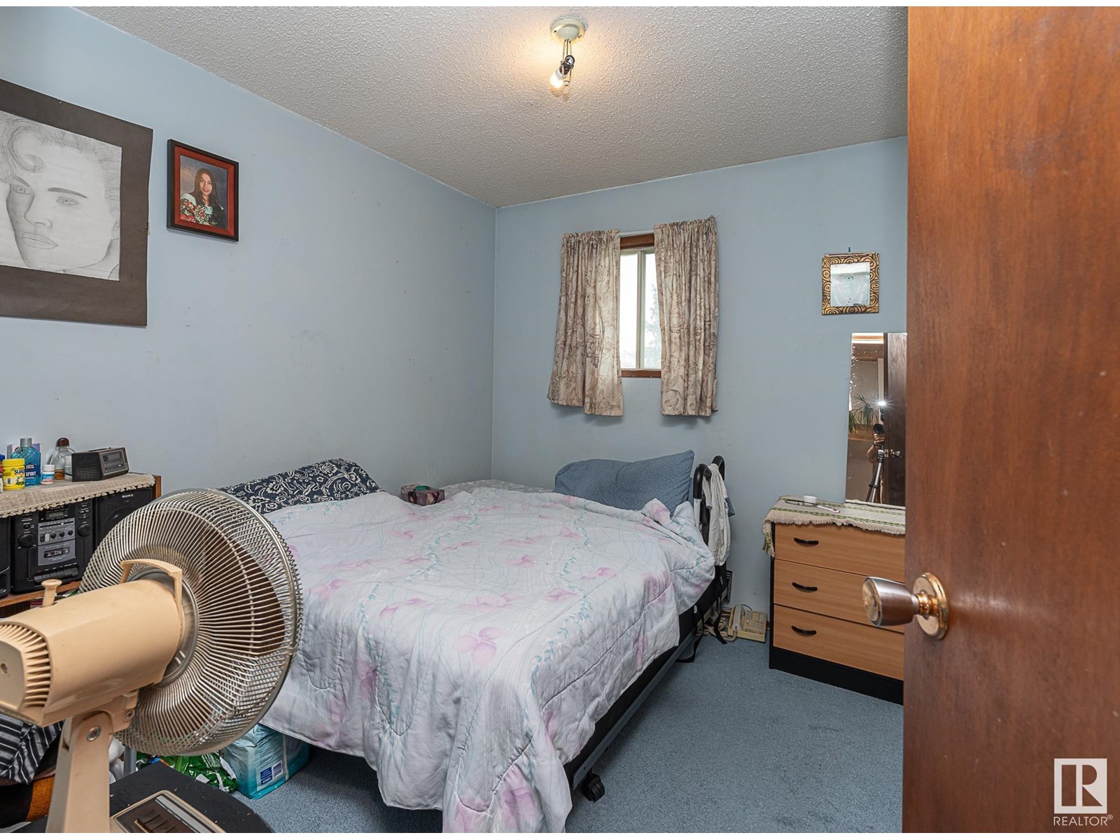3 Bedroom
3 Bathroom
1838.4759 sqft
Forced Air
$535,000
Large family home on a quiet street with a huge fenced yard in Keheewin! This 3 bedroom 2.5 bath home with double attached garage, perfect for the growing family. You will love the vaulted ceilings and big interior spaces. The bones are in great shape with large kitchen open to dining room & family room with gas fireplace and doors opening to the deck. The kitchen features traditional Oak cabinets, eating bar along with granite counter tops & stainless steel appliances! Convenient Main floor laundry & 2 piece bath. The rail-less backyard deck is huge and surrounded by gorgeous mature towering trees. Located in a quiet street, this house is just a short walk away from an off-leash dog park, greenbelt and excellent Keheewin school. The many great shopping, entertainment, and transportation options of South Edmonton Common and Century Park are all within easy reach. (id:47041)
Property Details
|
MLS® Number
|
E4400967 |
|
Property Type
|
Single Family |
|
Neigbourhood
|
Keheewin |
|
Amenities Near By
|
Golf Course, Playground, Public Transit, Schools, Shopping |
|
Community Features
|
Public Swimming Pool |
|
Features
|
Treed, See Remarks, No Animal Home, No Smoking Home |
|
Parking Space Total
|
4 |
Building
|
Bathroom Total
|
3 |
|
Bedrooms Total
|
3 |
|
Appliances
|
Dishwasher, Dryer, Garage Door Opener Remote(s), Garage Door Opener, Hood Fan, Refrigerator, Stove, Washer |
|
Basement Development
|
Unfinished |
|
Basement Type
|
Full (unfinished) |
|
Constructed Date
|
1982 |
|
Construction Style Attachment
|
Detached |
|
Half Bath Total
|
1 |
|
Heating Type
|
Forced Air |
|
Stories Total
|
2 |
|
Size Interior
|
1838.4759 Sqft |
|
Type
|
House |
Parking
Land
|
Acreage
|
No |
|
Fence Type
|
Fence |
|
Land Amenities
|
Golf Course, Playground, Public Transit, Schools, Shopping |
|
Size Irregular
|
612.81 |
|
Size Total
|
612.81 M2 |
|
Size Total Text
|
612.81 M2 |
Rooms
| Level |
Type |
Length |
Width |
Dimensions |
|
Main Level |
Living Room |
|
|
Measurements not available |
|
Main Level |
Dining Room |
|
|
Measurements not available |
|
Main Level |
Kitchen |
|
|
Measurements not available |
|
Main Level |
Family Room |
|
|
Measurements not available |
|
Upper Level |
Primary Bedroom |
|
|
Measurements not available |
|
Upper Level |
Bedroom 2 |
|
|
Measurements not available |
|
Upper Level |
Bedroom 3 |
|
|
Measurements not available |



























