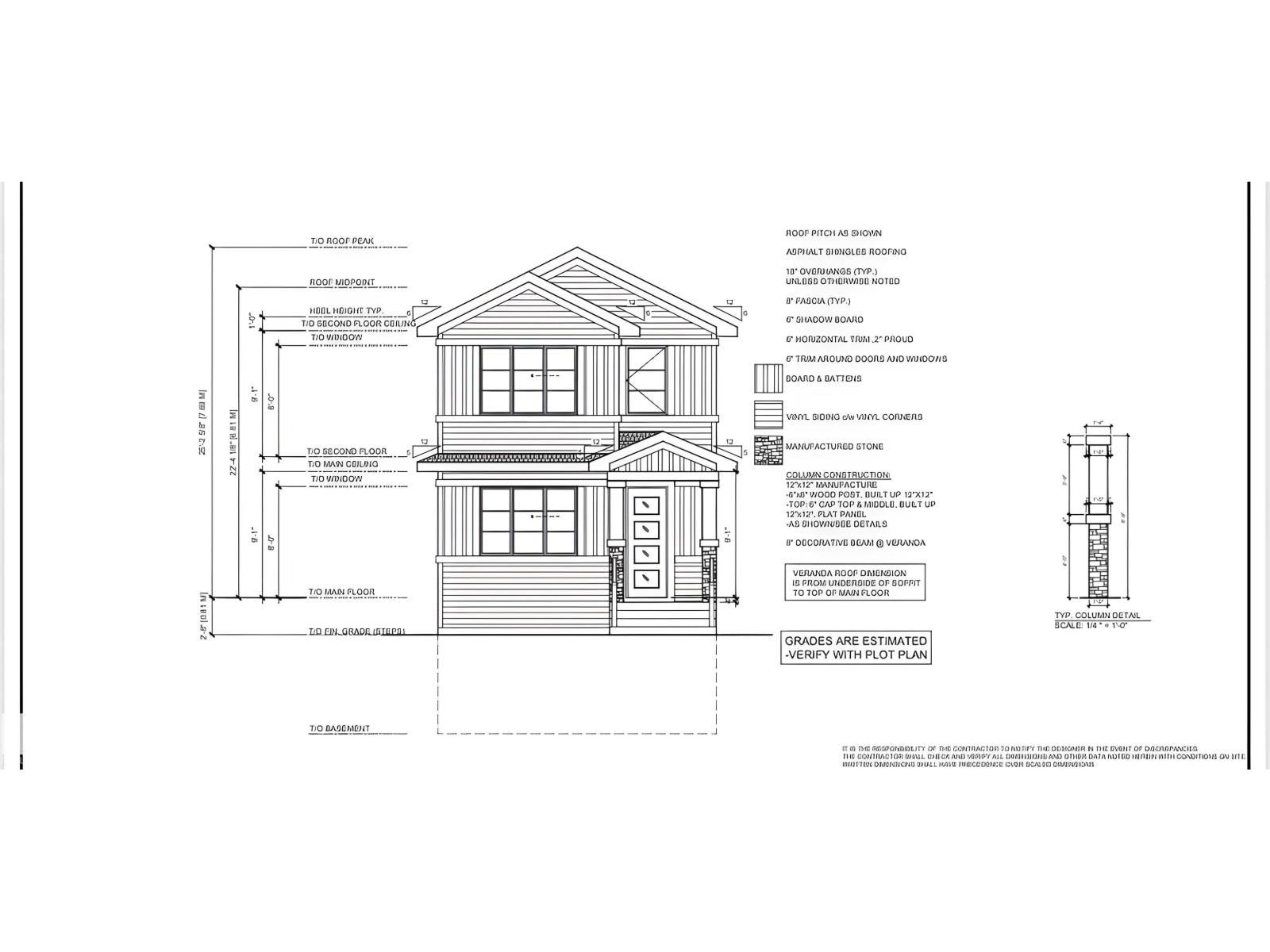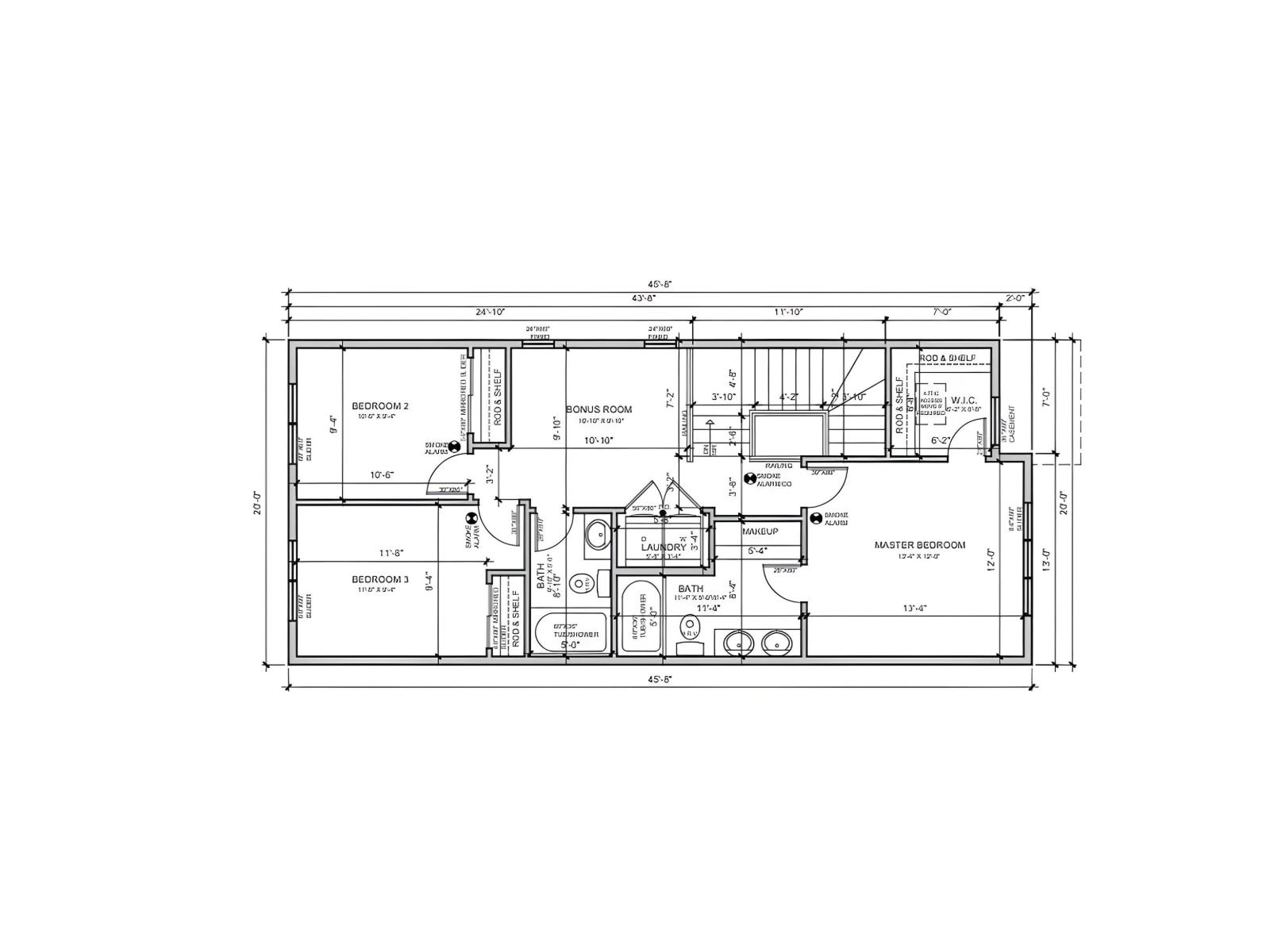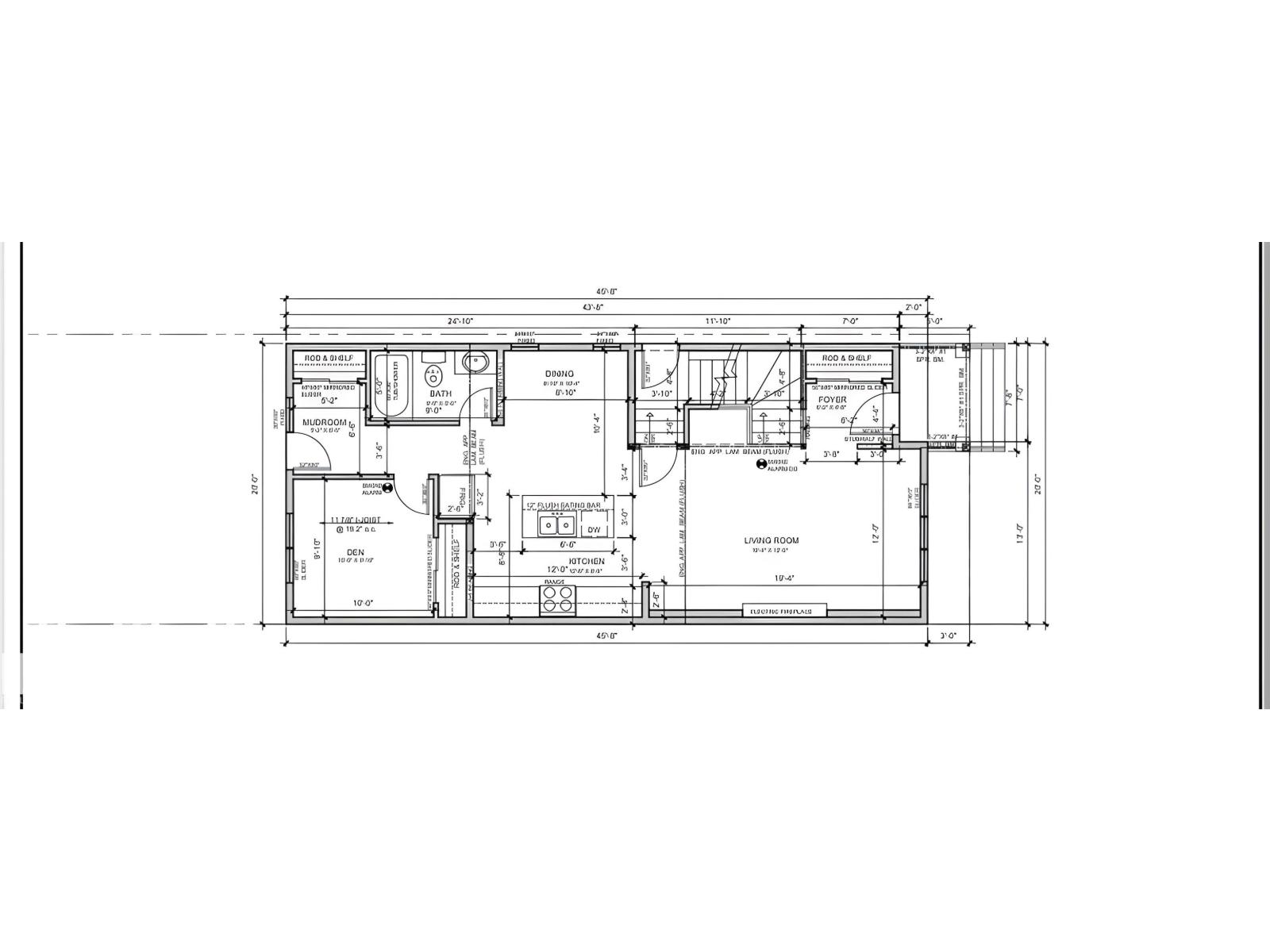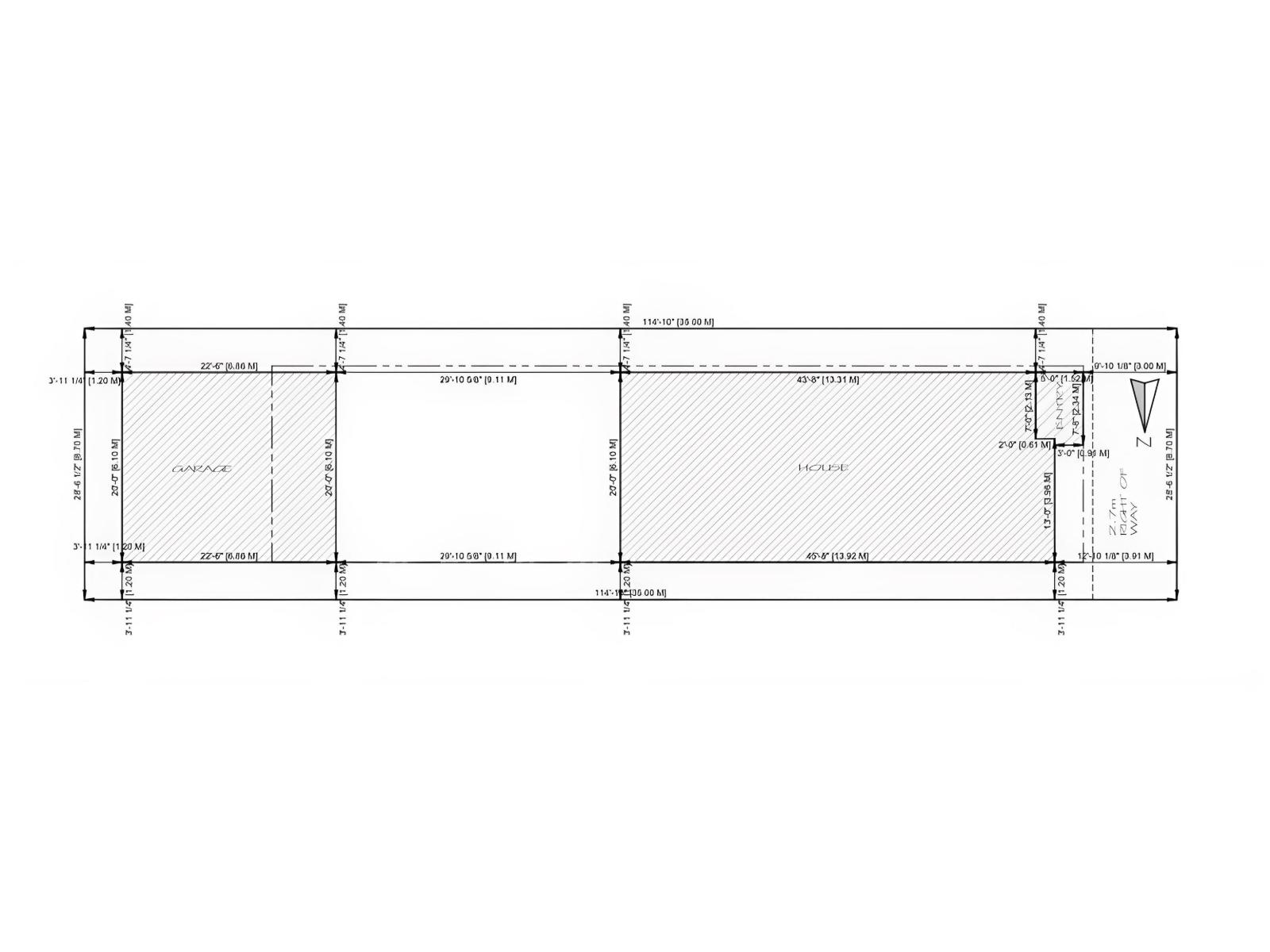4 Bedroom
3 Bathroom
1,719 ft2
Forced Air
$525,000
Welcome to Good Ridge Corners! This 1719 sq. ft. 2-storey home sits on a regular lot with side entrance and pad. The main floor features vinyl flooring, a full bedroom and bath, a fireplace, and an open-to-below staircase. Upstairs offers three bedrooms, including a primary with 3-piece shower ensuite. Bathrooms have tile, and upper-level bedrooms feature carpet. Rough grading is included. Upgrade options available: garage, main floor tile, and additional fireplace. (id:47041)
Property Details
|
MLS® Number
|
E4454972 |
|
Property Type
|
Single Family |
|
Neigbourhood
|
Goodridge Corners |
|
Amenities Near By
|
Playground, Public Transit, Schools |
|
Community Features
|
Public Swimming Pool |
Building
|
Bathroom Total
|
3 |
|
Bedrooms Total
|
4 |
|
Basement Development
|
Unfinished |
|
Basement Type
|
Full (unfinished) |
|
Constructed Date
|
2025 |
|
Construction Style Attachment
|
Detached |
|
Fire Protection
|
Smoke Detectors |
|
Heating Type
|
Forced Air |
|
Stories Total
|
2 |
|
Size Interior
|
1,719 Ft2 |
|
Type
|
House |
Parking
Land
|
Acreage
|
No |
|
Land Amenities
|
Playground, Public Transit, Schools |
|
Size Irregular
|
304.53 |
|
Size Total
|
304.53 M2 |
|
Size Total Text
|
304.53 M2 |
Rooms
| Level |
Type |
Length |
Width |
Dimensions |
|
Main Level |
Living Room |
|
|
Measurements not available |
|
Main Level |
Dining Room |
|
|
Measurements not available |
|
Main Level |
Kitchen |
|
|
Measurements not available |
|
Main Level |
Family Room |
|
|
Measurements not available |
|
Main Level |
Bedroom 4 |
|
|
Measurements not available |
|
Upper Level |
Primary Bedroom |
|
|
Measurements not available |
|
Upper Level |
Bedroom 2 |
|
|
Measurements not available |
|
Upper Level |
Bedroom 3 |
|
|
Measurements not available |
|
Upper Level |
Bonus Room |
|
|
Measurements not available |
https://www.realtor.ca/real-estate/28784838/18643-130-st-nw-edmonton-goodridge-corners





