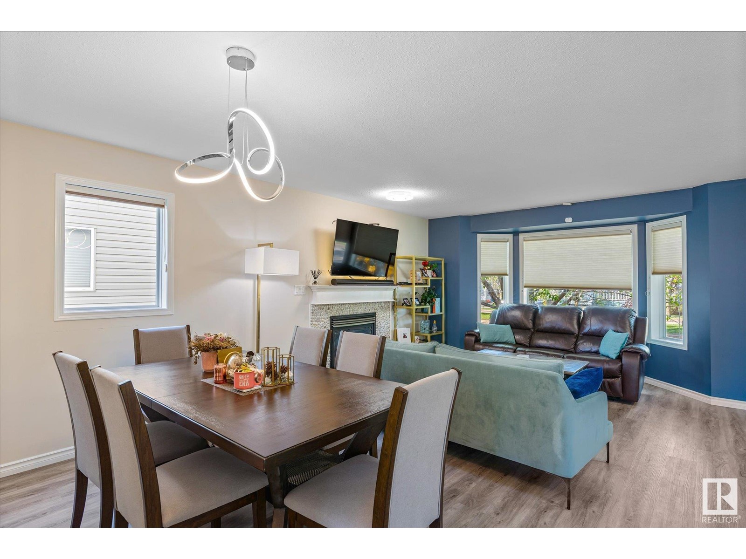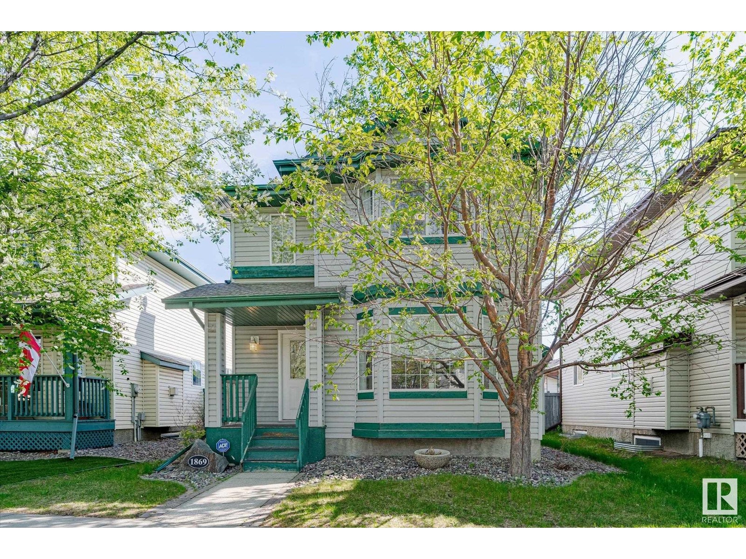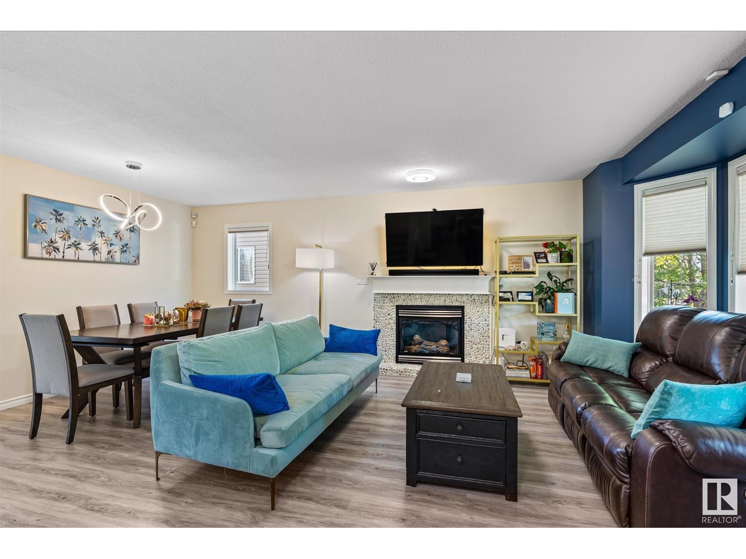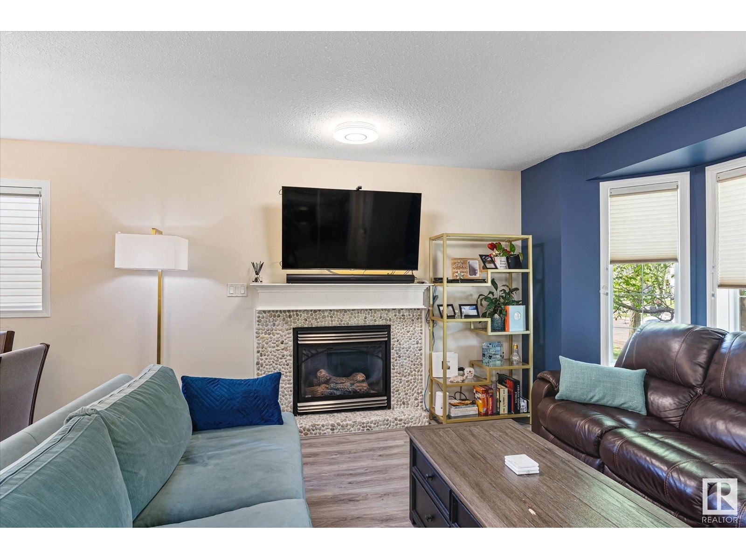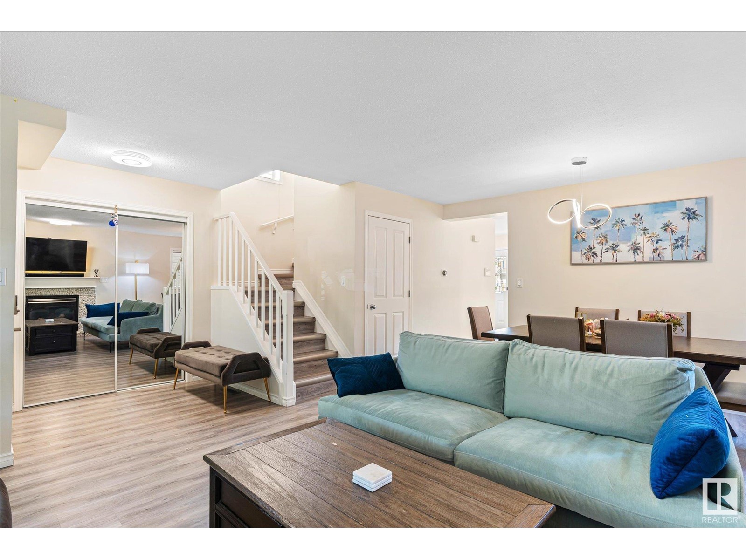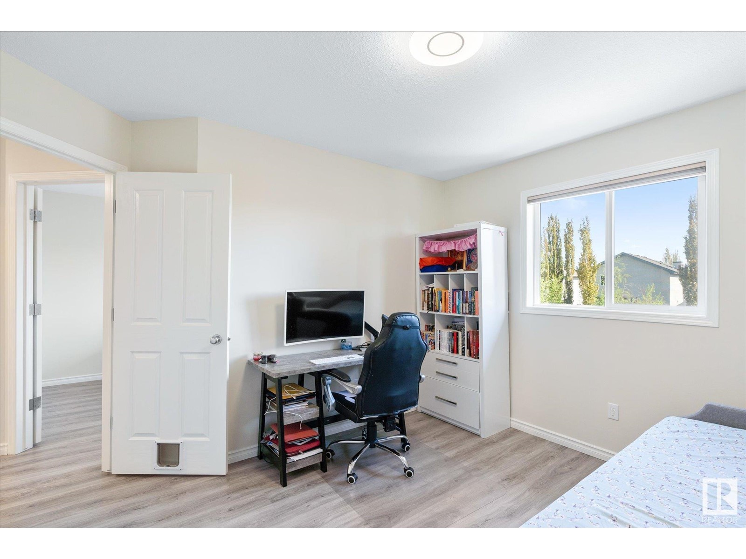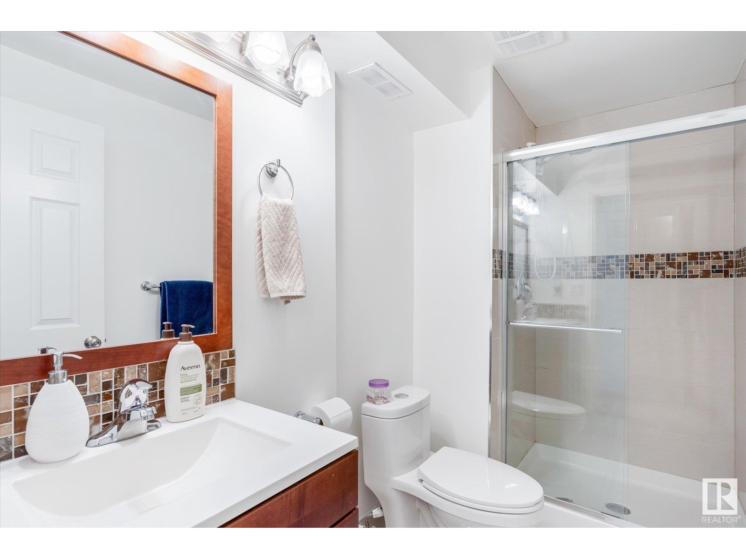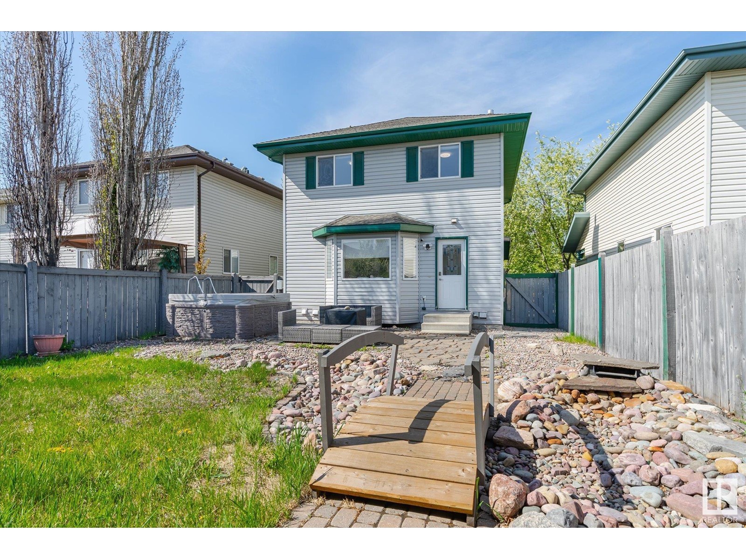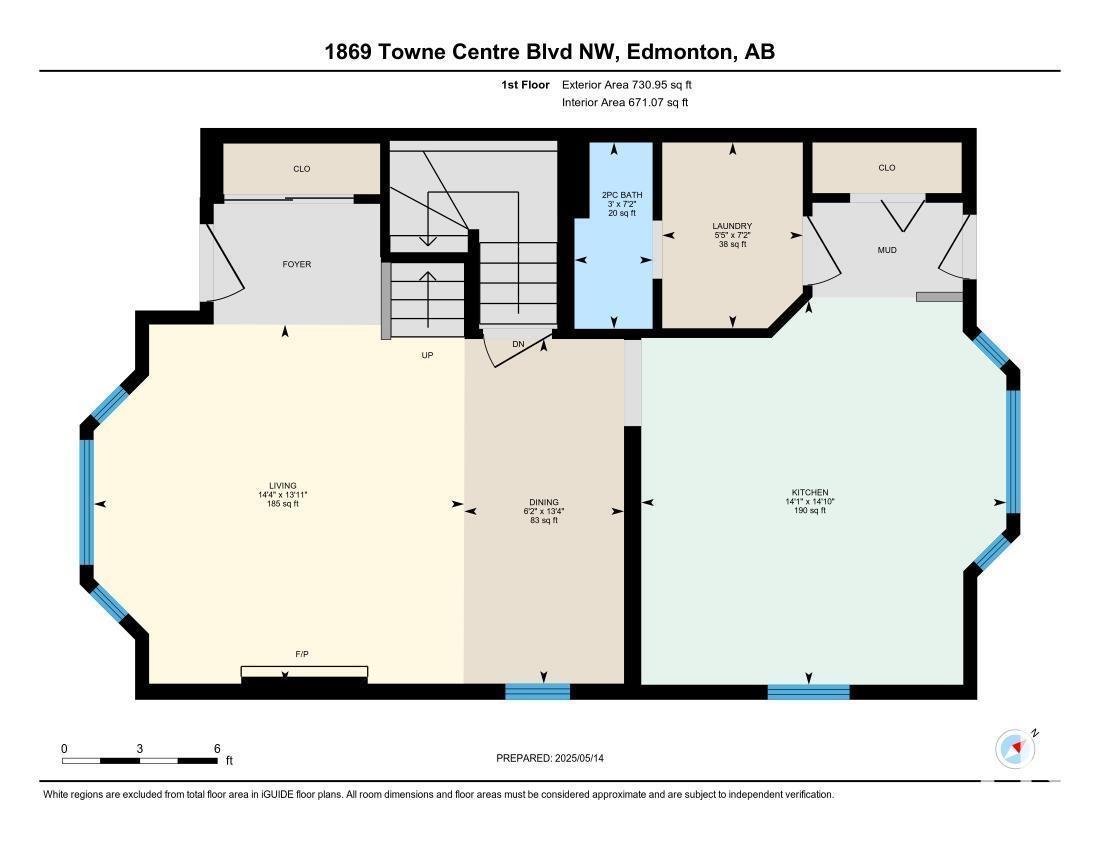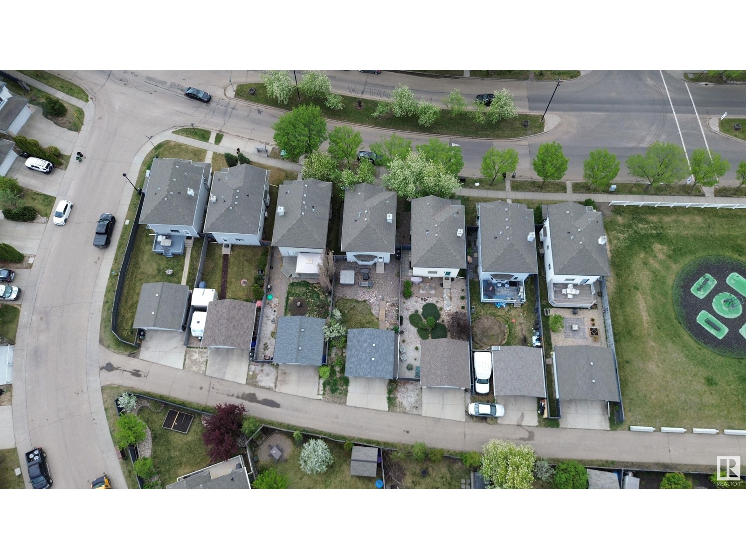3 Bedroom
4 Bathroom
1,453 ft2
Fireplace
Forced Air
$515,000
Welcome to this well-kept home in the heart of family-friendly Terwillegar Towne! Located on a beautiful, treed southwest-facing boulevard, this 3+1 bedroom, 3.1 bathroom home offers over 2,000 sq ft of total living space thanks to the finished basement—perfect for a growing family. Enjoy upgraded laminate flooring, central A/C, and a stunning backyard with a custom rock and water feature. Just steps from Terwillegar Towne Park, playgrounds, Leger Transit Centre, Terwillegar Rec Centre, schools, and shopping. Whether you're relaxing at home or exploring the community, this home offers the ideal blend of comfort, convenience, and charm in one of Edmonton’s most welcoming neighborhoods. (id:47041)
Property Details
|
MLS® Number
|
E4436884 |
|
Property Type
|
Single Family |
|
Neigbourhood
|
Terwillegar Towne |
|
Amenities Near By
|
Public Transit, Schools, Shopping |
|
Community Features
|
Public Swimming Pool |
|
Features
|
Flat Site, Paved Lane, Park/reserve, Lane, Level |
Building
|
Bathroom Total
|
4 |
|
Bedrooms Total
|
3 |
|
Appliances
|
Dishwasher, Dryer, Garage Door Opener Remote(s), Garage Door Opener, Microwave Range Hood Combo, Refrigerator, Stove, Washer, Window Coverings |
|
Basement Development
|
Finished |
|
Basement Type
|
Full (finished) |
|
Constructed Date
|
2003 |
|
Construction Style Attachment
|
Detached |
|
Fireplace Fuel
|
Gas |
|
Fireplace Present
|
Yes |
|
Fireplace Type
|
Unknown |
|
Half Bath Total
|
1 |
|
Heating Type
|
Forced Air |
|
Stories Total
|
2 |
|
Size Interior
|
1,453 Ft2 |
|
Type
|
House |
Parking
Land
|
Acreage
|
No |
|
Fence Type
|
Fence |
|
Land Amenities
|
Public Transit, Schools, Shopping |
|
Size Irregular
|
370.32 |
|
Size Total
|
370.32 M2 |
|
Size Total Text
|
370.32 M2 |
Rooms
| Level |
Type |
Length |
Width |
Dimensions |
|
Above |
Living Room |
4.37 m |
4.23 m |
4.37 m x 4.23 m |
|
Above |
Dining Room |
1.89 m |
4.06 m |
1.89 m x 4.06 m |
|
Above |
Kitchen |
4.31 m |
4.53 m |
4.31 m x 4.53 m |
|
Above |
Primary Bedroom |
4.09 m |
4.24 m |
4.09 m x 4.24 m |
|
Above |
Bedroom 2 |
3.95 m |
3.14 m |
3.95 m x 3.14 m |
|
Above |
Bedroom 3 |
3.54 m |
3.52 m |
3.54 m x 3.52 m |
https://www.realtor.ca/real-estate/28324520/1869-towne-center-bv-nw-nw-edmonton-terwillegar-towne

