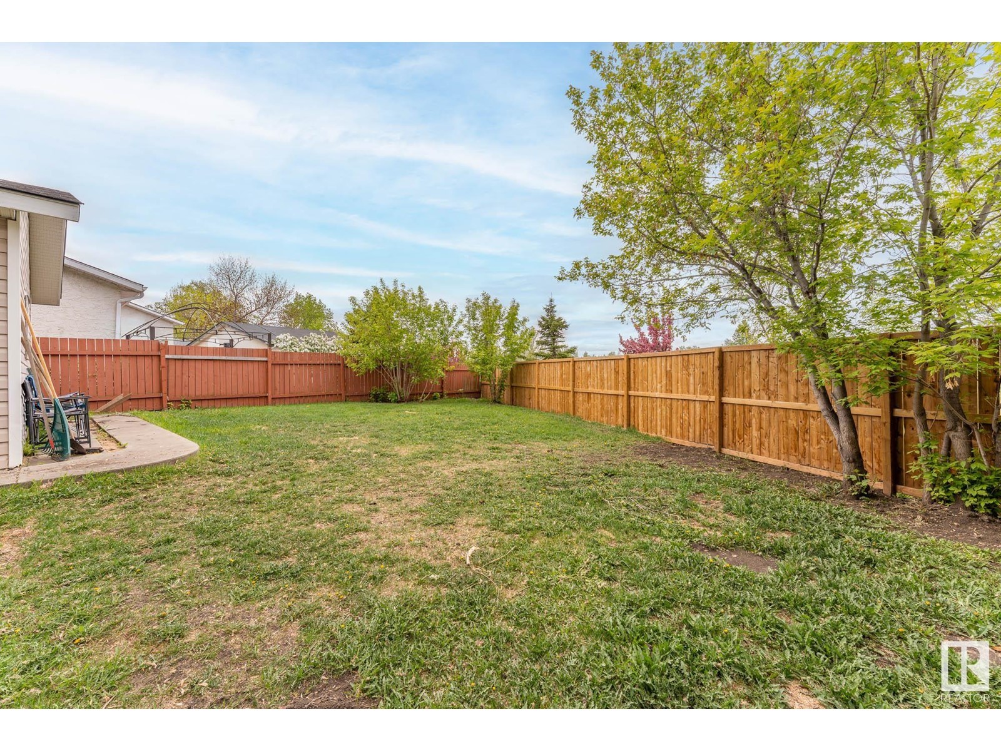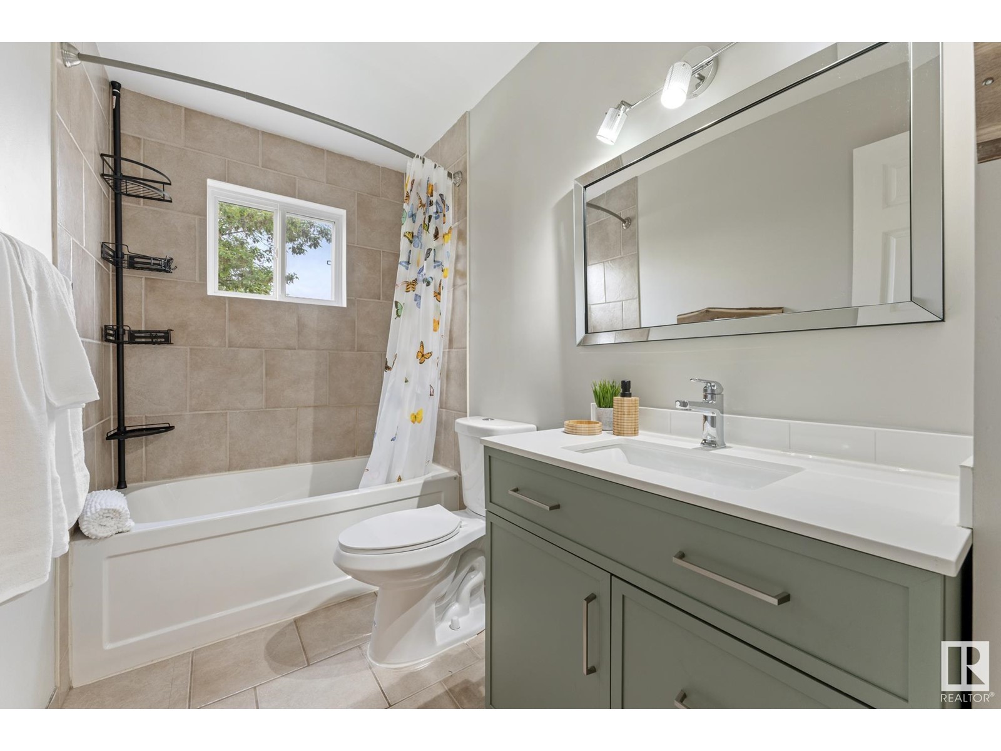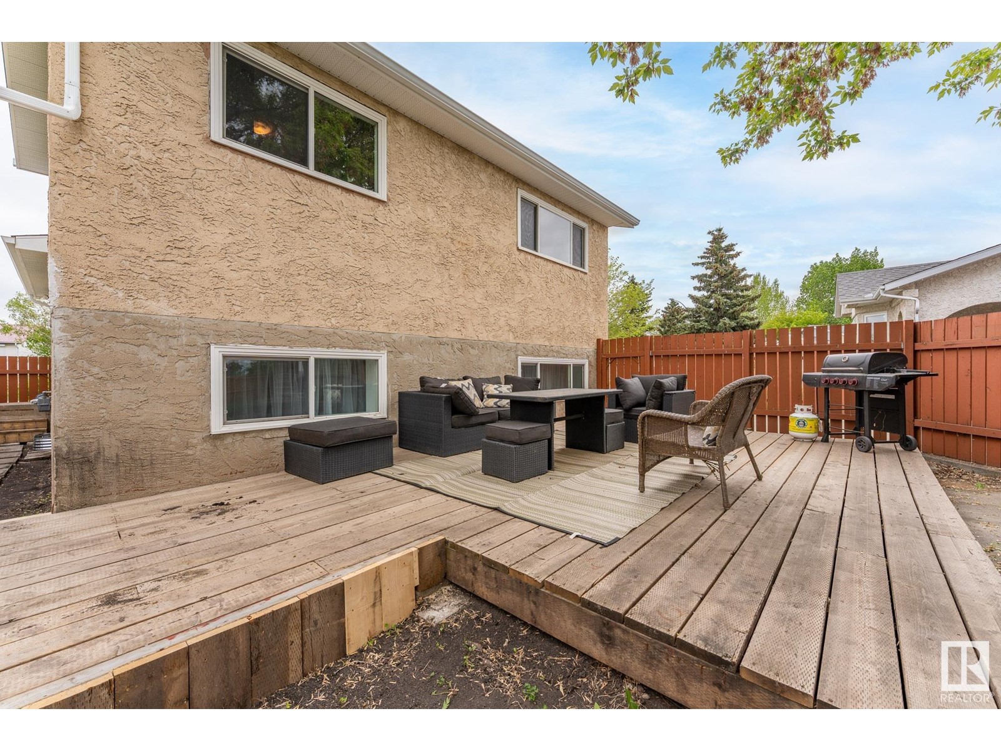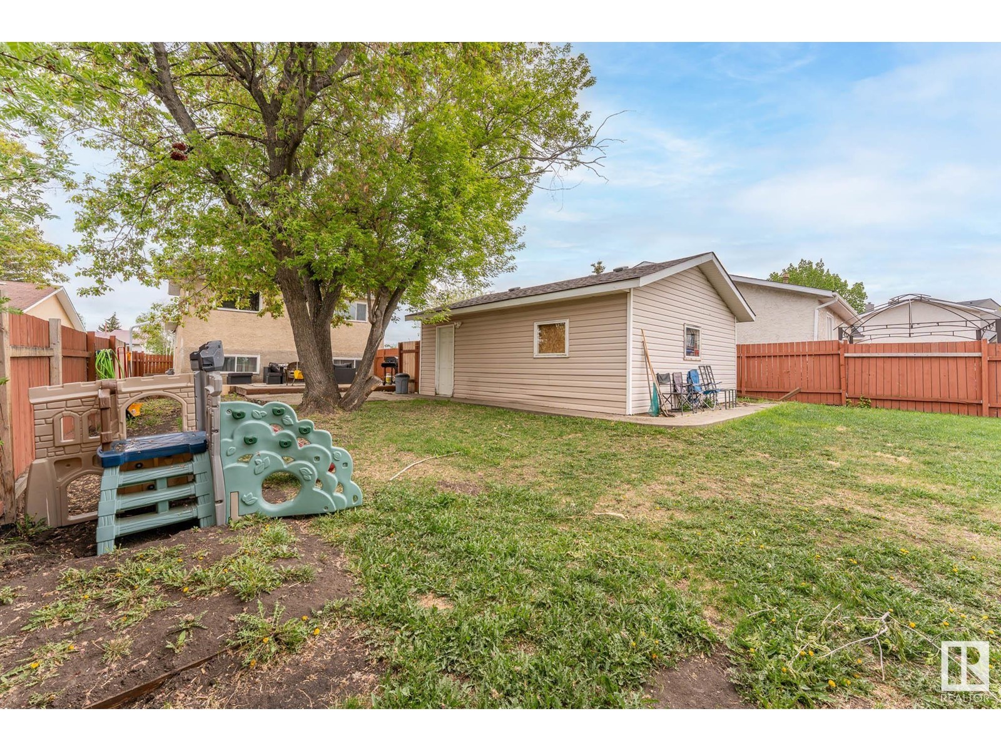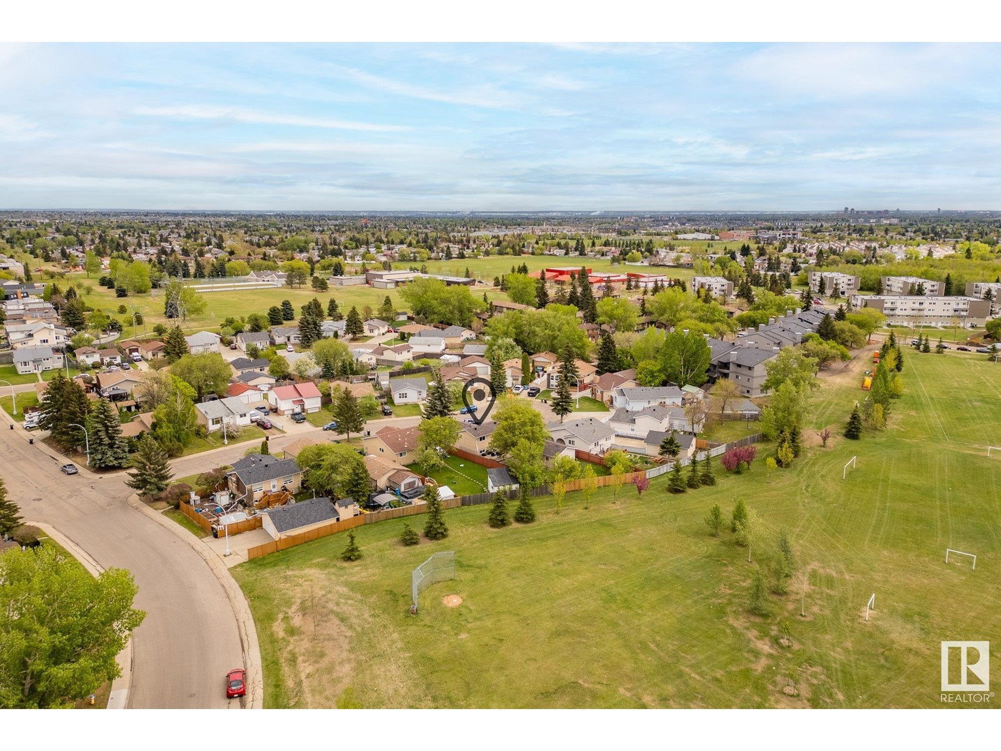3 Bedroom
2 Bathroom
840 ft2
Fireplace
Central Air Conditioning
Forced Air
$410,000
Welcome to your turn-key dream home in the mature neighbourhood of Dunluce. Tucked away in a quiet cul-de-sac, this beautifully upgraded home offers the perfect blend of modern convenience and timeless charm. Backing onto a serene green space, this property provides peace, privacy, an ideal setting for anyone looking to settle into a well-established community. Step inside, enjoy the brand-NEW kitchen with NEW lighting and NEW stainless appliances, perfect for cooking & entertaining in style. The interior has been thoughtfully refreshed with new baseboards and trim, updated closet doors, new curtains & blinds, and new doors. Comfort & peace of mind come standard with a NEW roof on the house & double detached garage incl. replaced plywood, NEW fascia & gutters, NEW garage door, and NEW back fence. The fireplace is clean & inspected, a NEW hotwater tank, NEW CO2 & smoke detectors, new security system & new central air-conditioner ensure comfort & safety year round. Move-in ready and waiting for you! (id:47041)
Property Details
|
MLS® Number
|
E4437763 |
|
Property Type
|
Single Family |
|
Neigbourhood
|
Dunluce |
|
Amenities Near By
|
Park, Golf Course, Schools, Shopping |
|
Features
|
No Smoking Home |
|
Parking Space Total
|
6 |
|
Structure
|
Deck |
Building
|
Bathroom Total
|
2 |
|
Bedrooms Total
|
3 |
|
Amenities
|
Vinyl Windows |
|
Appliances
|
Alarm System, Dishwasher, Microwave Range Hood Combo, Refrigerator, Stove, Washer, Window Coverings |
|
Basement Development
|
Partially Finished |
|
Basement Type
|
Full (partially Finished) |
|
Constructed Date
|
1981 |
|
Construction Style Attachment
|
Detached |
|
Cooling Type
|
Central Air Conditioning |
|
Fireplace Fuel
|
Wood |
|
Fireplace Present
|
Yes |
|
Fireplace Type
|
Unknown |
|
Heating Type
|
Forced Air |
|
Size Interior
|
840 Ft2 |
|
Type
|
House |
Parking
Land
|
Acreage
|
No |
|
Land Amenities
|
Park, Golf Course, Schools, Shopping |
|
Size Irregular
|
642.62 |
|
Size Total
|
642.62 M2 |
|
Size Total Text
|
642.62 M2 |
Rooms
| Level |
Type |
Length |
Width |
Dimensions |
|
Above |
Dining Room |
4.54 m |
3.68 m |
4.54 m x 3.68 m |
|
Above |
Kitchen |
5.28 m |
4.02 m |
5.28 m x 4.02 m |
|
Above |
Primary Bedroom |
4.07 m |
3.65 m |
4.07 m x 3.65 m |
|
Above |
Bedroom 2 |
3.08 m |
3.95 m |
3.08 m x 3.95 m |
|
Basement |
Living Room |
4.6 m |
7.35 m |
4.6 m x 7.35 m |
|
Basement |
Bedroom 3 |
4.91 m |
3.39 m |
4.91 m x 3.39 m |
|
Basement |
Laundry Room |
4.05 m |
2.07 m |
4.05 m x 2.07 m |
|
Basement |
Utility Room |
1.15 m |
3.82 m |
1.15 m x 3.82 m |
https://www.realtor.ca/real-estate/28349055/187-warwick-rd-nw-edmonton-dunluce






