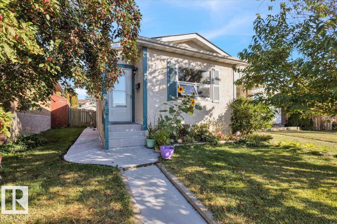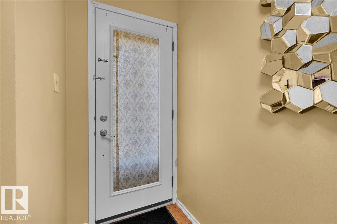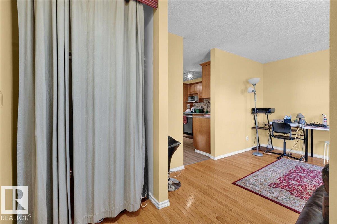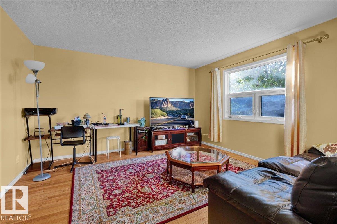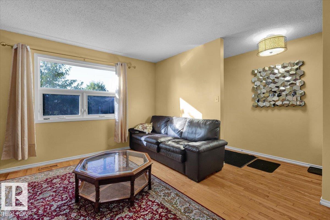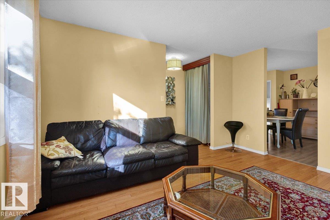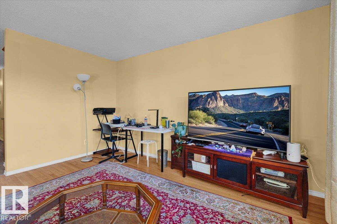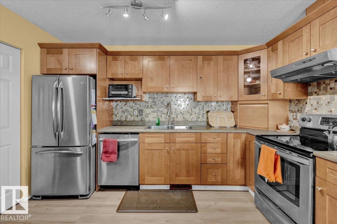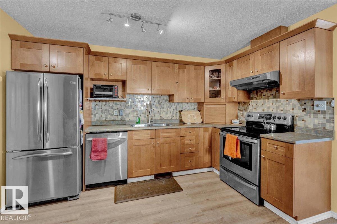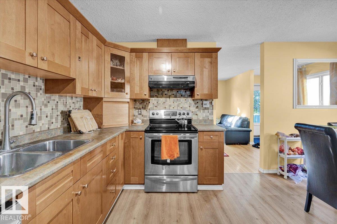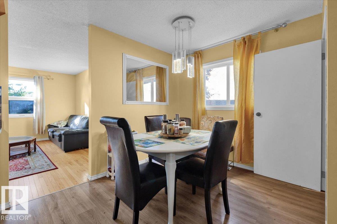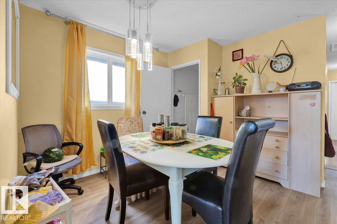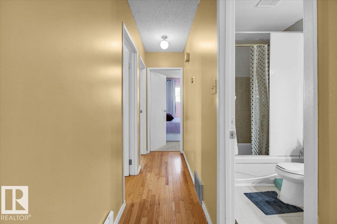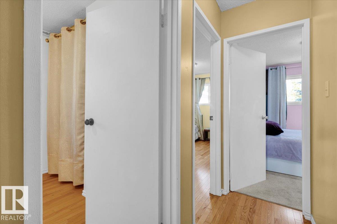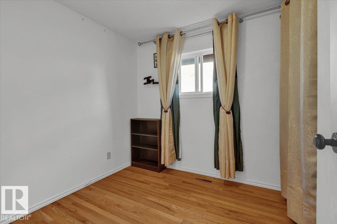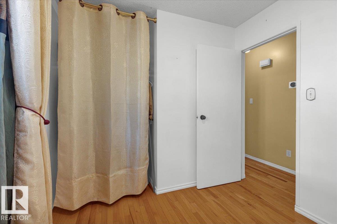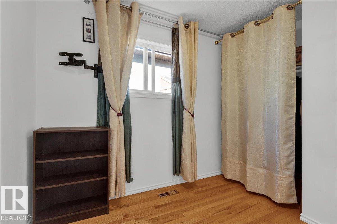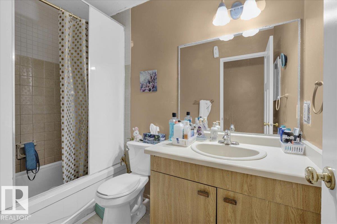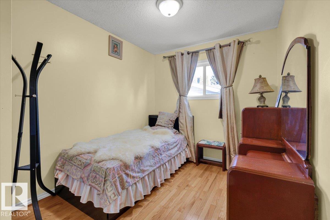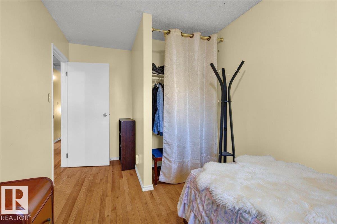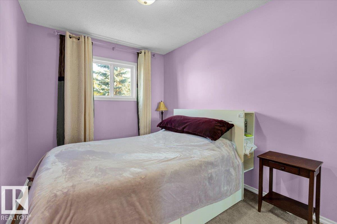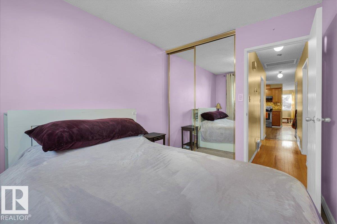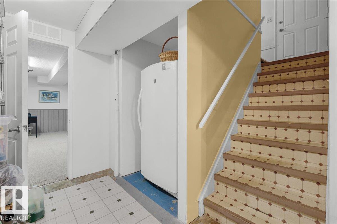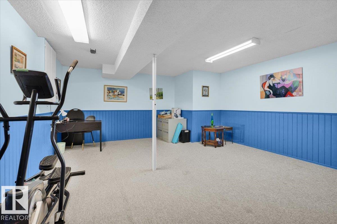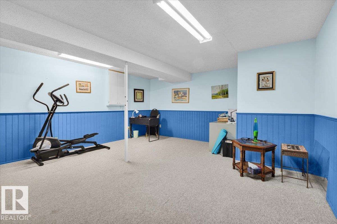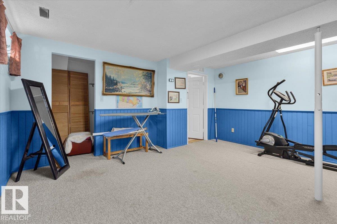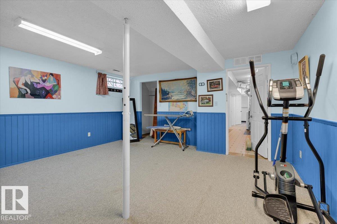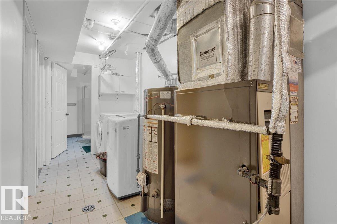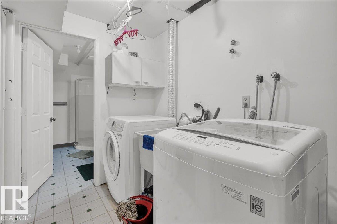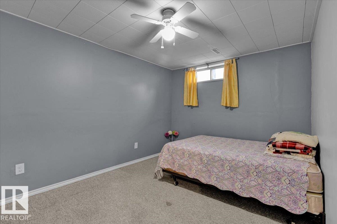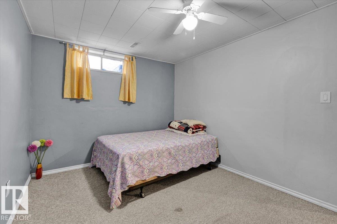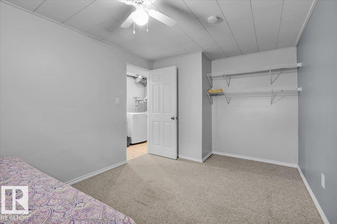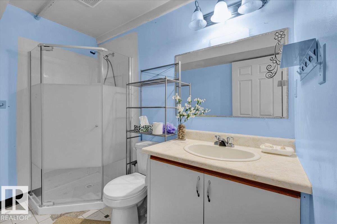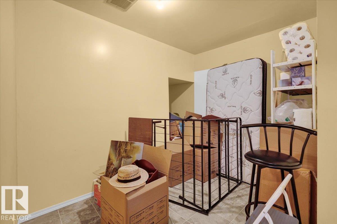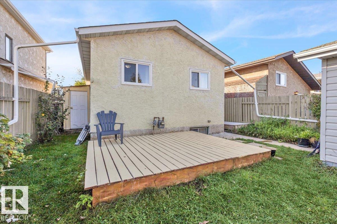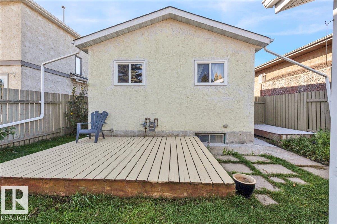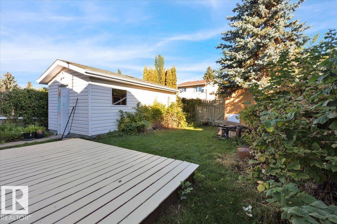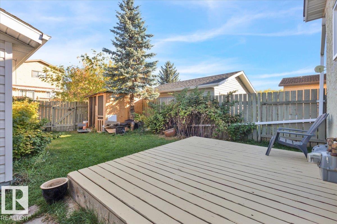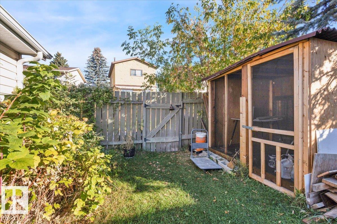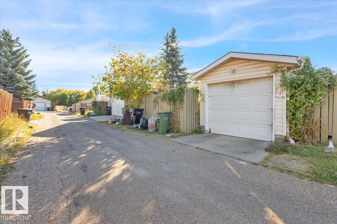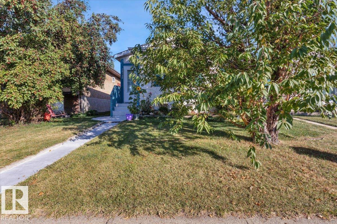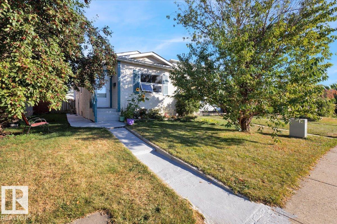4 Bedroom
2 Bathroom
921 ft2
Bungalow
Forced Air
$361,000
Charming bungalow in desirable SW Edmonton! Enjoy a prime location just minutes from the Edmonton Country Club, West Edmonton Mall, ample parks, trails, and the North Saskatchewan River, with quick access to the Henday and Whitemud. This home offers a back lane, single detached garage, landscaped yard, and a fully fenced backyard with deck—perfect for relaxing or entertaining. Inside, the main level is filled with natural light and features a welcoming living room, dining area, kitchen, 3 bedrooms, and a 4pc bath. The fully finished basement expands your living space with a spacious rec room, bedroom, 3pc bath, laundry, and storage. A fantastic opportunity to own in a convenient, family-friendly location! (id:47041)
Property Details
|
MLS® Number
|
E4459029 |
|
Property Type
|
Single Family |
|
Neigbourhood
|
Jamieson Place |
|
Amenities Near By
|
Golf Course, Playground, Public Transit, Schools, Shopping |
|
Features
|
See Remarks, Flat Site, Park/reserve, Lane |
|
Structure
|
Deck |
Building
|
Bathroom Total
|
2 |
|
Bedrooms Total
|
4 |
|
Appliances
|
Dishwasher, Dryer, Freezer, Refrigerator, Stove, Washer |
|
Architectural Style
|
Bungalow |
|
Basement Development
|
Finished |
|
Basement Type
|
Full (finished) |
|
Constructed Date
|
1984 |
|
Construction Style Attachment
|
Detached |
|
Heating Type
|
Forced Air |
|
Stories Total
|
1 |
|
Size Interior
|
921 Ft2 |
|
Type
|
House |
Parking
Land
|
Acreage
|
No |
|
Fence Type
|
Fence |
|
Land Amenities
|
Golf Course, Playground, Public Transit, Schools, Shopping |
|
Size Irregular
|
304.88 |
|
Size Total
|
304.88 M2 |
|
Size Total Text
|
304.88 M2 |
Rooms
| Level |
Type |
Length |
Width |
Dimensions |
|
Basement |
Bedroom 4 |
|
|
Measurements not available |
|
Basement |
Recreation Room |
|
|
Measurements not available |
|
Basement |
Laundry Room |
|
|
Measurements not available |
|
Basement |
Storage |
|
|
Measurements not available |
|
Main Level |
Living Room |
4.25 m |
3.95 m |
4.25 m x 3.95 m |
|
Main Level |
Dining Room |
3.16 m |
2.64 m |
3.16 m x 2.64 m |
|
Main Level |
Kitchen |
4.34 m |
2.52 m |
4.34 m x 2.52 m |
|
Main Level |
Primary Bedroom |
4.36 m |
2.53 m |
4.36 m x 2.53 m |
|
Main Level |
Bedroom 2 |
2.47 m |
2.52 m |
2.47 m x 2.52 m |
|
Main Level |
Bedroom 3 |
3.29 m |
2.53 m |
3.29 m x 2.53 m |
https://www.realtor.ca/real-estate/28900279/18708-57-av-nw-edmonton-jamieson-place
