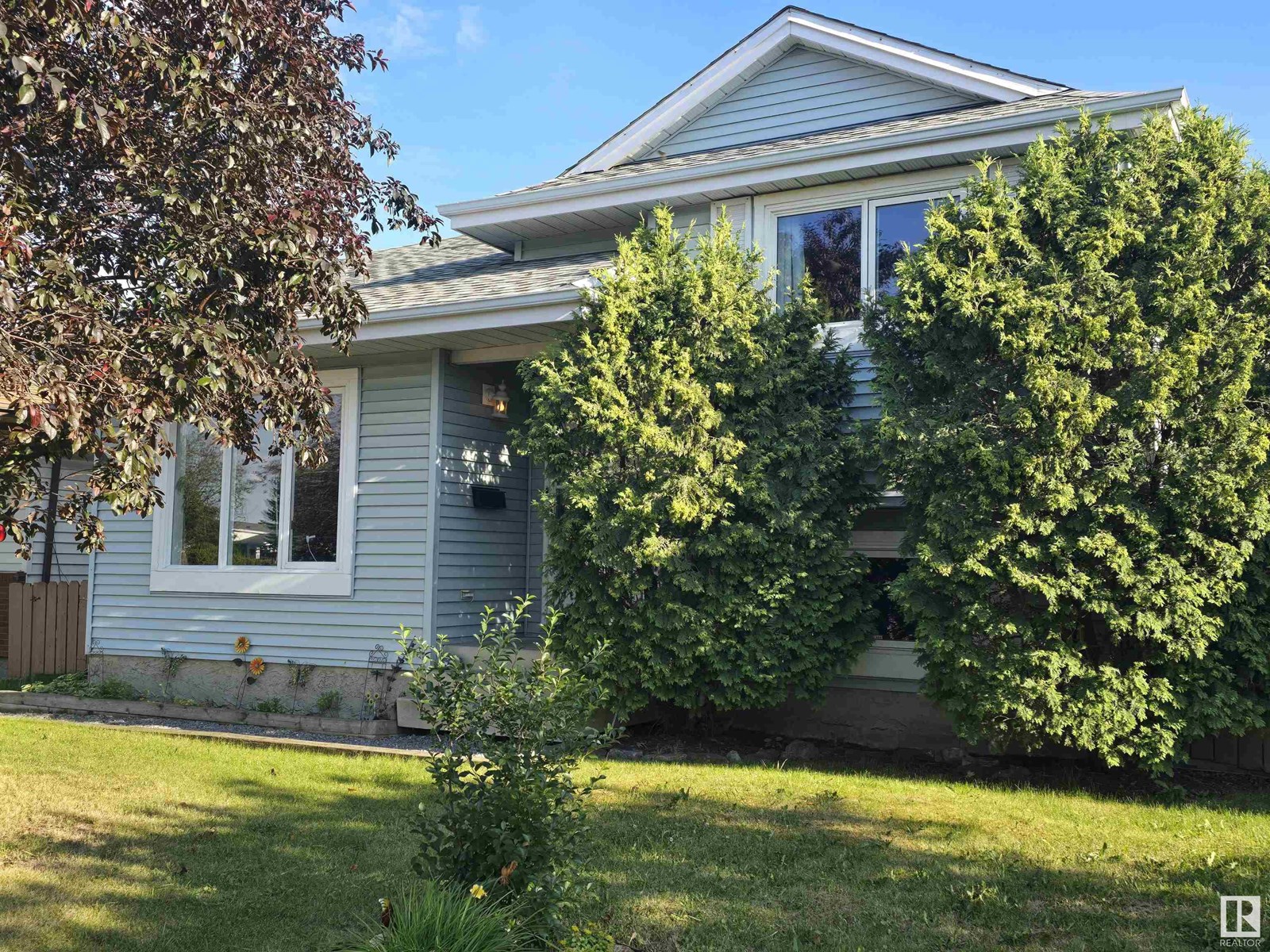3 Bedroom
3 Bathroom
1,184 ft2
Fireplace
Central Air Conditioning
Forced Air
$440,000
Here is the one you’ve been waiting for. For the cook in the family an AWESOME Custom Kitchen with all the bells and whistles, SS appliances, 36” ice maker fridge, New Microwave hood Fan and way more (must be seen!). For the mechanic an oversized insulated and heated 24’ x 26’ Garage with shelving and a work bench. More features include, Central air-conditioning, 1 year old Lennox high efficient Furnace, Built-in vacuum, updated vinyl windows, Vaulted ceiling, 30 yr shingles installed on garage 1 yr ago and the house was done 11 yrs. ago. Huge Primary Bedroom features a walk-through closet, a 4 pc ensuite and access to the massive south facing 2 tier deck with natural gas connection, Large Family room on 3rd level with gleaming hardwood floors and an electric fireplace. 3rd bedroom is already set up for a home office with built in shelving. The 4th level only requires ceiling to be completed. Perfect area for the Games room. Hot tub is negotiable and there is hot and cold taps outside as well. (id:47041)
Property Details
|
MLS® Number
|
E4449189 |
|
Property Type
|
Single Family |
|
Neigbourhood
|
Lymburn |
|
Amenities Near By
|
Playground, Public Transit, Schools |
|
Features
|
See Remarks, Paved Lane, Exterior Walls- 2x6" |
|
Parking Space Total
|
4 |
|
Structure
|
Deck |
Building
|
Bathroom Total
|
3 |
|
Bedrooms Total
|
3 |
|
Appliances
|
Dishwasher, Dryer, Garage Door Opener Remote(s), Garage Door Opener, Refrigerator, Storage Shed, Stove, Washer, Window Coverings |
|
Basement Development
|
Partially Finished |
|
Basement Type
|
Full (partially Finished) |
|
Constructed Date
|
1986 |
|
Construction Style Attachment
|
Detached |
|
Cooling Type
|
Central Air Conditioning |
|
Fireplace Fuel
|
Electric |
|
Fireplace Present
|
Yes |
|
Fireplace Type
|
Unknown |
|
Half Bath Total
|
1 |
|
Heating Type
|
Forced Air |
|
Size Interior
|
1,184 Ft2 |
|
Type
|
House |
Parking
|
Detached Garage
|
|
|
Heated Garage
|
|
|
Oversize
|
|
Land
|
Acreage
|
No |
|
Fence Type
|
Fence |
|
Land Amenities
|
Playground, Public Transit, Schools |
|
Size Irregular
|
500 |
|
Size Total
|
500 M2 |
|
Size Total Text
|
500 M2 |
Rooms
| Level |
Type |
Length |
Width |
Dimensions |
|
Basement |
Recreation Room |
4.68 m |
3.5 m |
4.68 m x 3.5 m |
|
Basement |
Cold Room |
3.61 m |
1.46 m |
3.61 m x 1.46 m |
|
Lower Level |
Family Room |
6.7 m |
4.45 m |
6.7 m x 4.45 m |
|
Lower Level |
Bedroom 3 |
3.4 m |
3.2 m |
3.4 m x 3.2 m |
|
Main Level |
Living Room |
4.26 m |
3.67 m |
4.26 m x 3.67 m |
|
Main Level |
Dining Room |
3.67 m |
2.3 m |
3.67 m x 2.3 m |
|
Main Level |
Kitchen |
6.11 m |
3.67 m |
6.11 m x 3.67 m |
|
Upper Level |
Primary Bedroom |
5.04 m |
3.79 m |
5.04 m x 3.79 m |
|
Upper Level |
Bedroom 2 |
3.38 m |
2.76 m |
3.38 m x 2.76 m |
https://www.realtor.ca/real-estate/28642741/18919-75-av-nw-edmonton-lymburn
















































