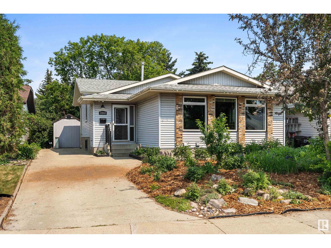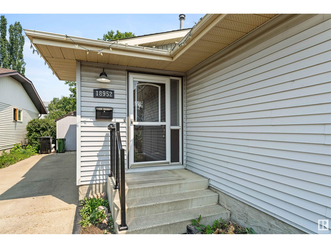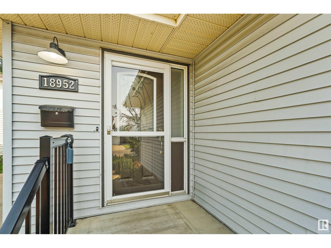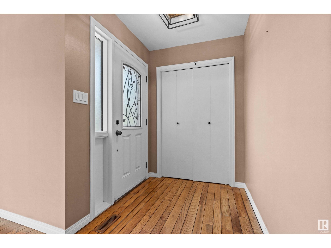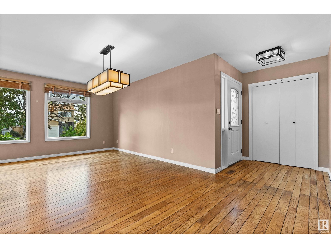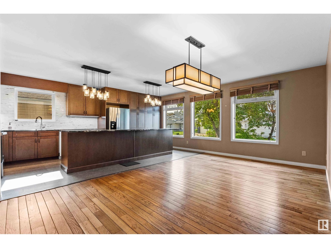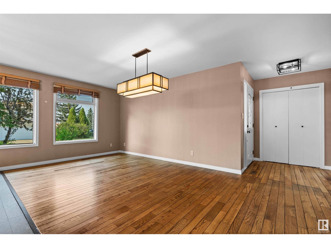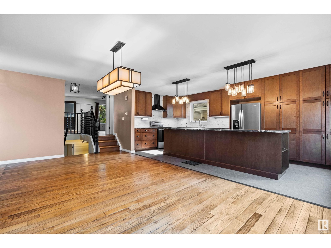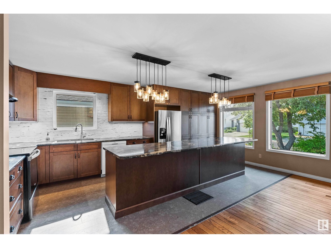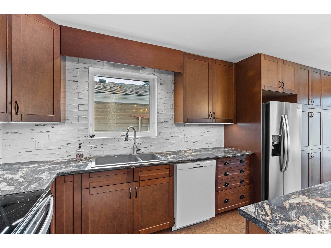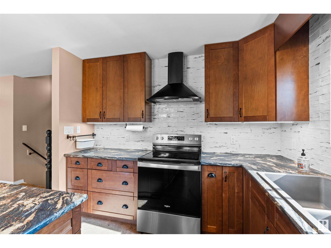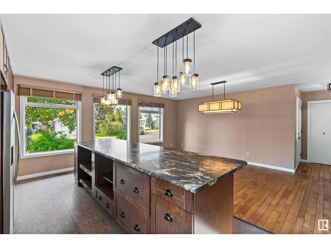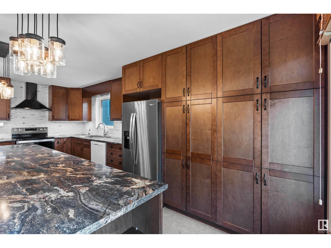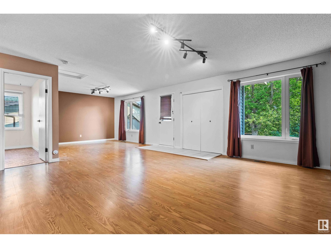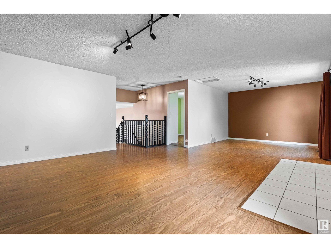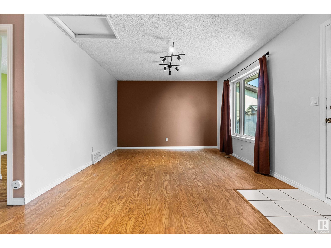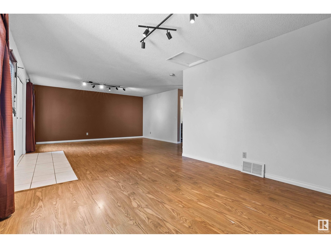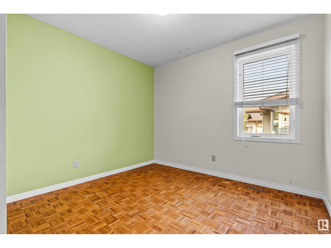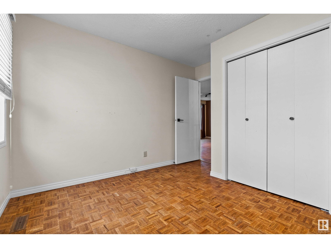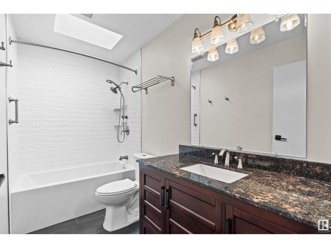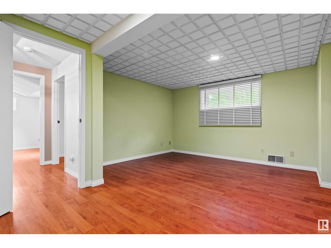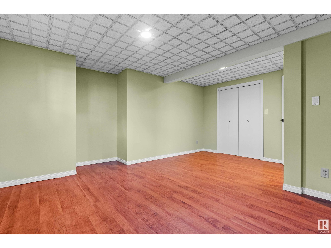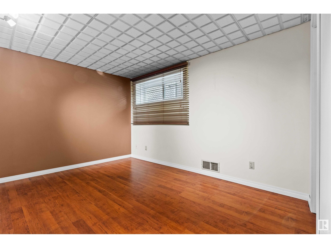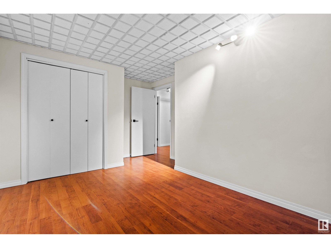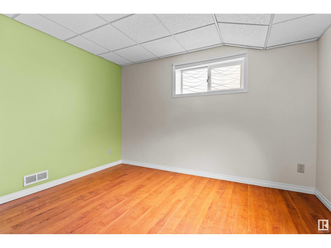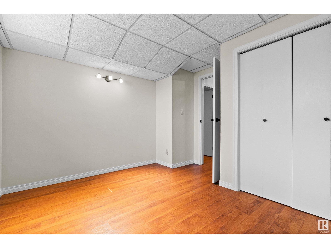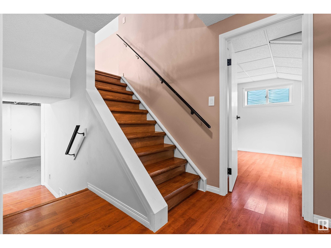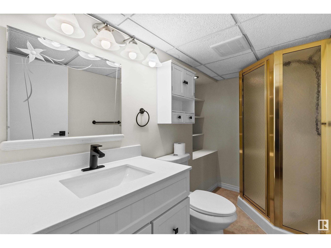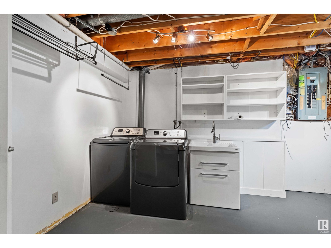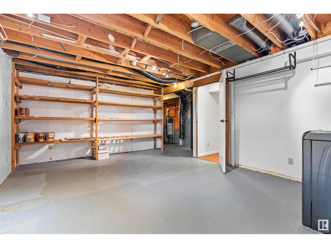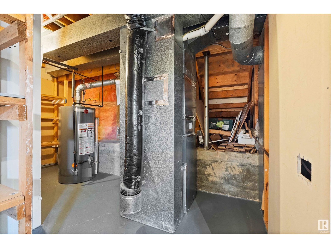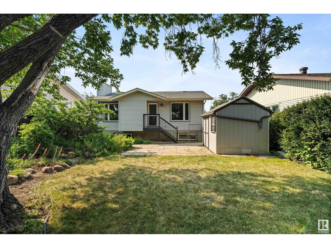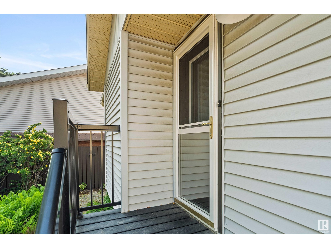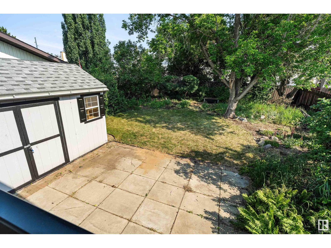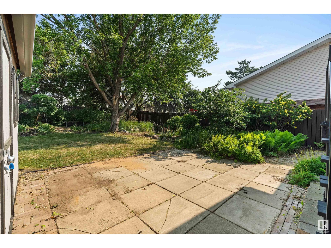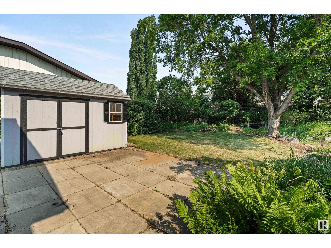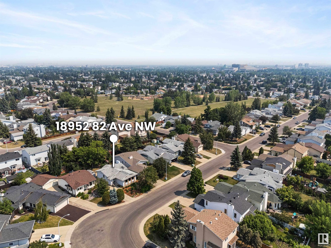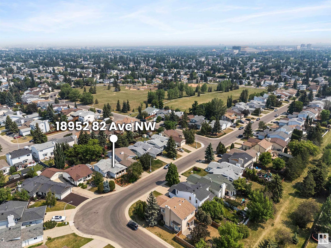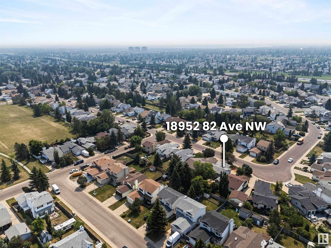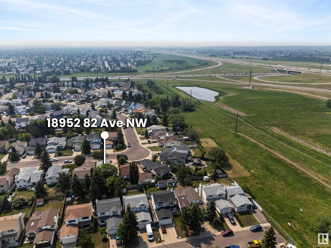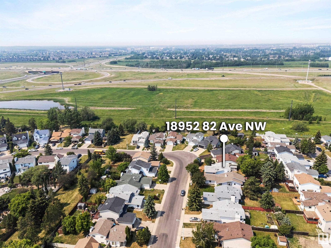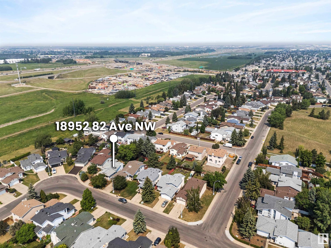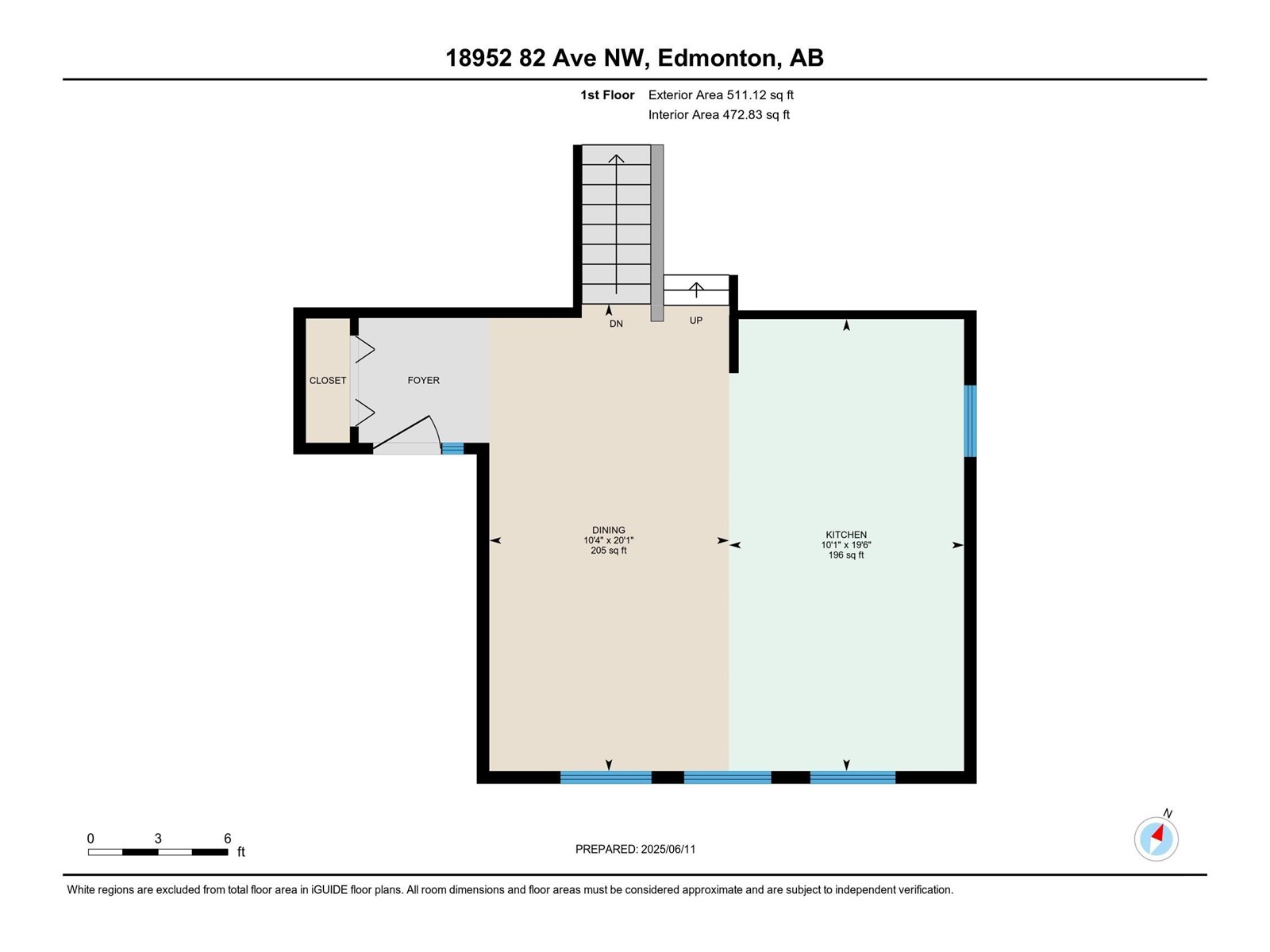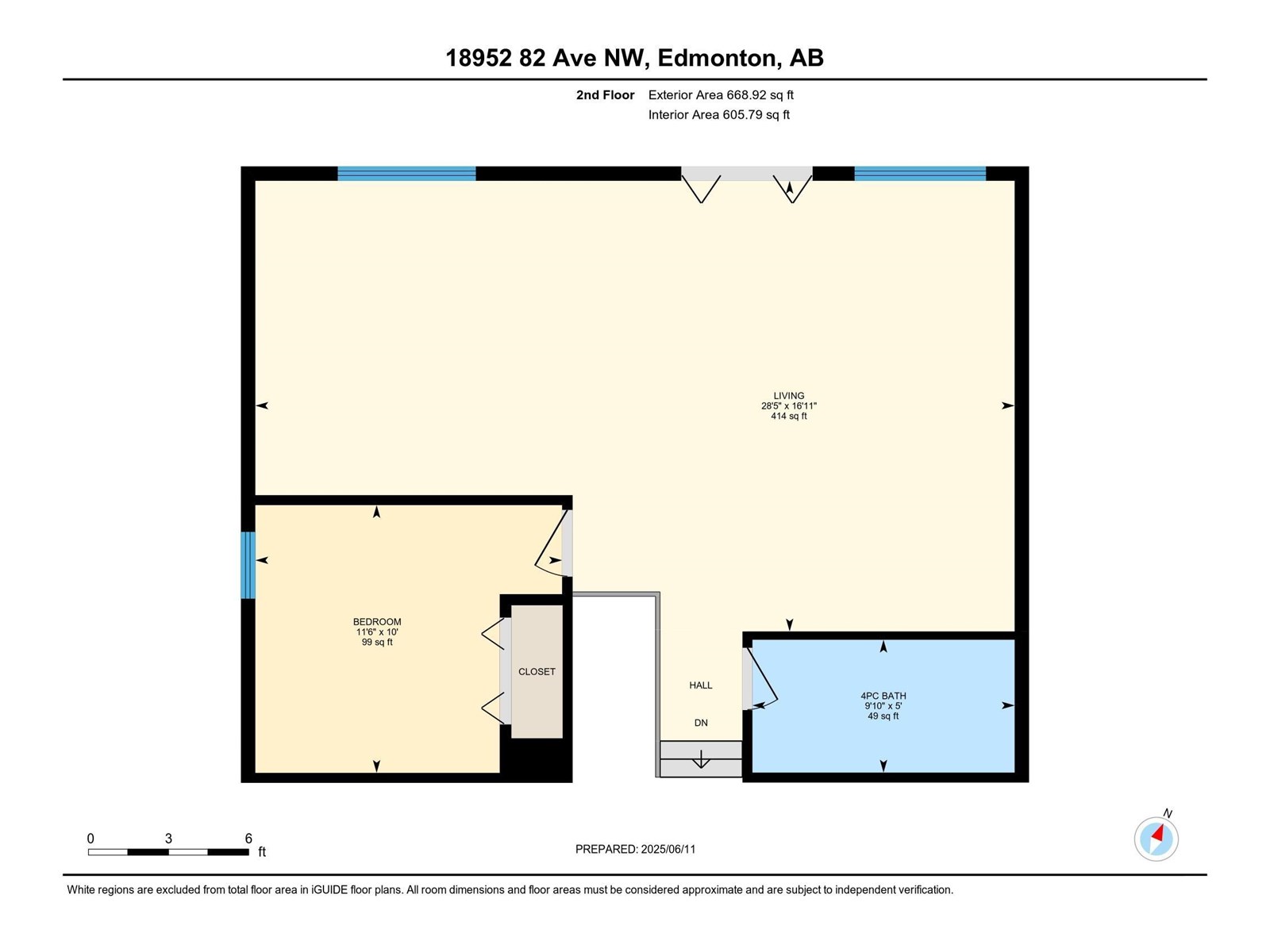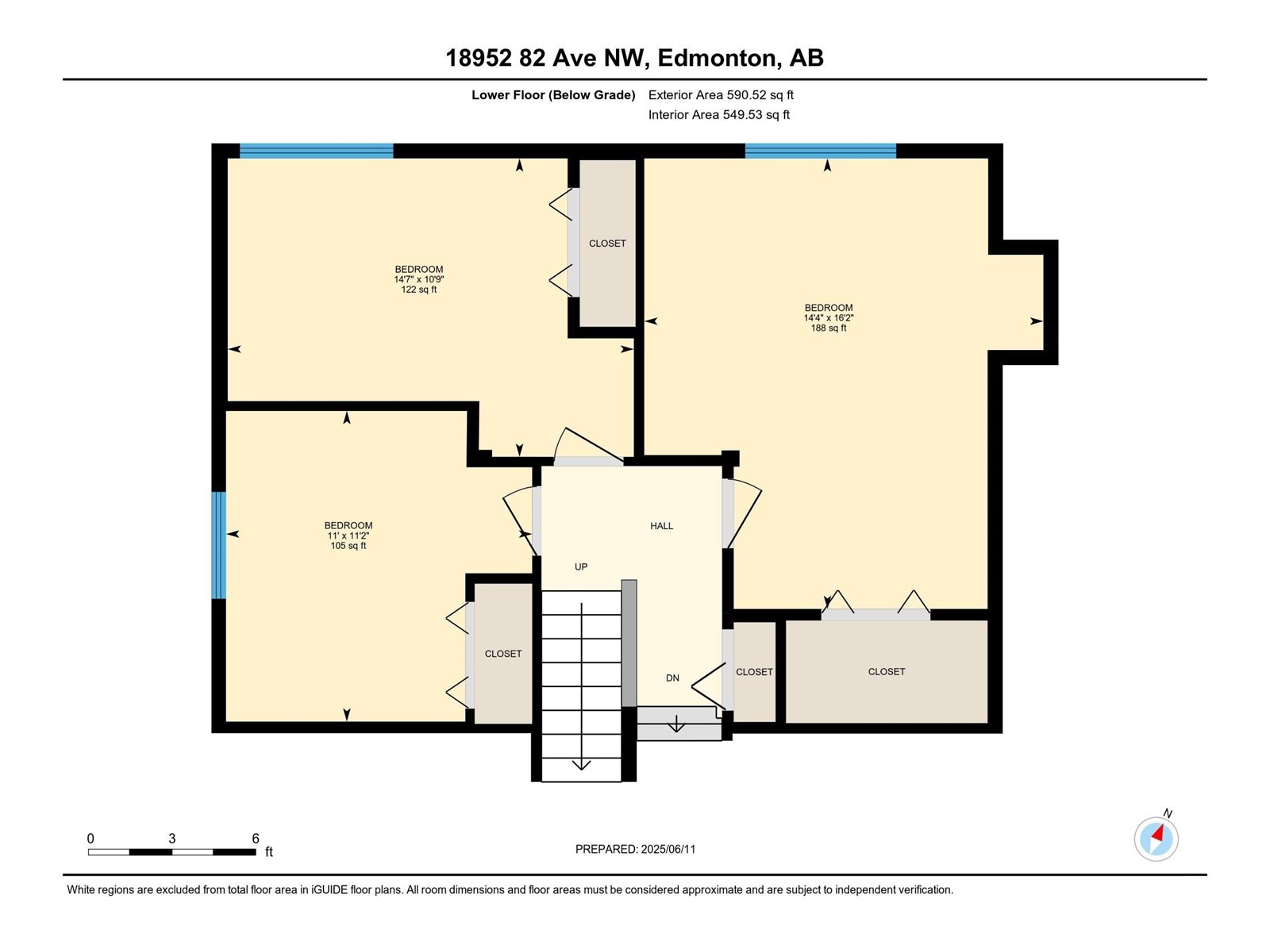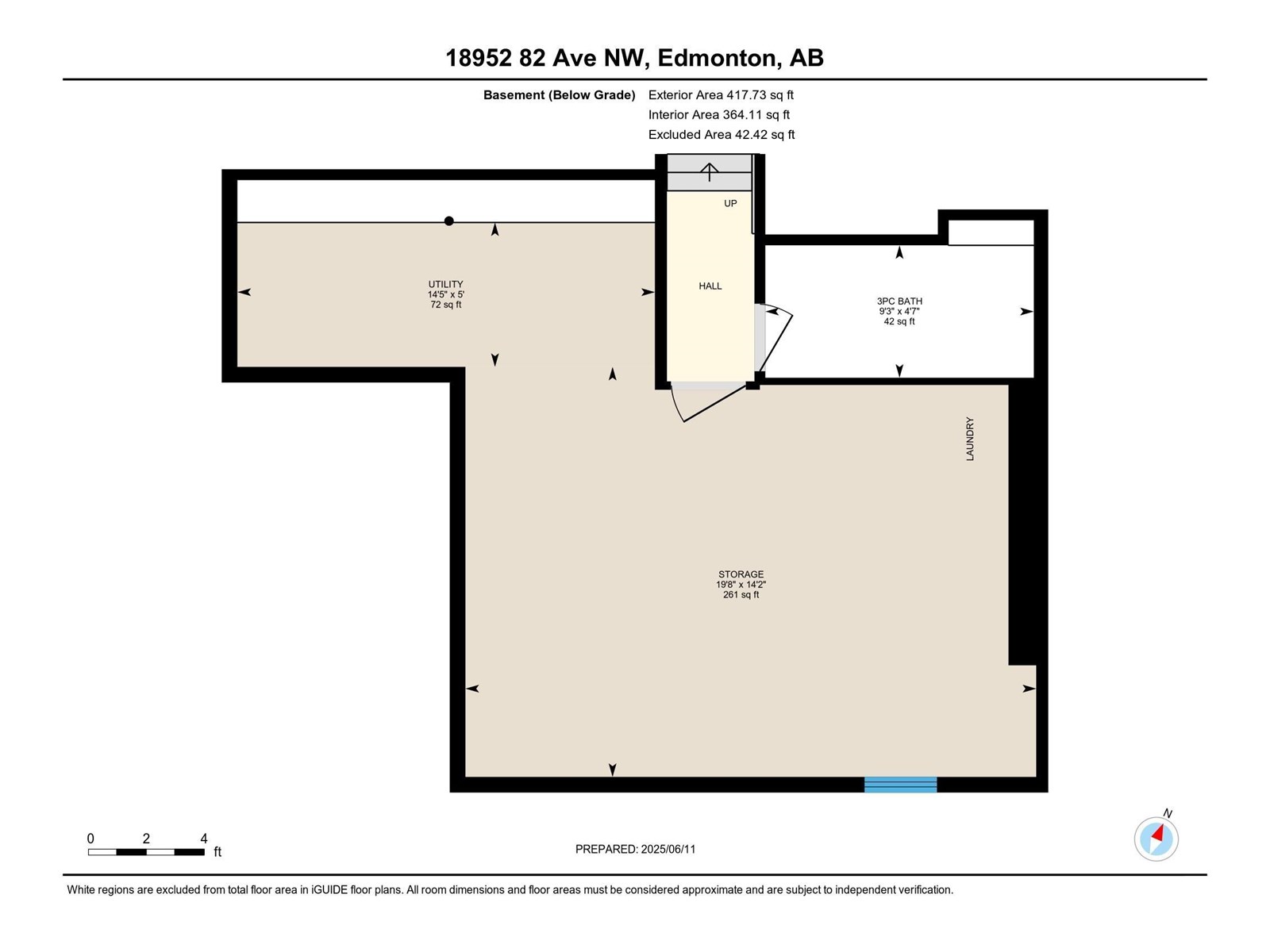4 Bedroom
2 Bathroom
1,180 ft2
Forced Air
$425,000
Discover an exquisitely reimagined home, situated in the established charm of Aldergrove, offering a combined 2,188 sqft of thoughtfully curated living space. The main floor has been transformed with grand-scale gatherings in mind—showcasing a sprawling dining area adorned with tavern-grade oak floors and an opulent chef’s kitchen featuring cork flooring, an impressively oversized island, and extended custom cabinetry worthy of culinary distinction. Ascend to a dramatically opened upper level revealing a voluminous living room with adjoining flex space. A luxuriously renovated 4pc bath, illuminated by a skylight, serves the upper bedroom. Descending to the lower level, you'll find three more generous bedrooms accompanied by a refined 3pc bath for effortless accessibility. The basement offers laundry & vast, untapped area ready for your touch. Outdoors, revel in nature's splendor with a majestic maple, flourishing raspberry bushes, & fruit-bearing haskap trees. An oversized driveway completes the offering. (id:47041)
Property Details
|
MLS® Number
|
E4441823 |
|
Property Type
|
Single Family |
|
Neigbourhood
|
Aldergrove |
|
Amenities Near By
|
Golf Course, Playground, Public Transit, Shopping |
|
Features
|
Treed, Paved Lane, No Back Lane, No Smoking Home, Skylight |
|
Structure
|
Patio(s) |
Building
|
Bathroom Total
|
2 |
|
Bedrooms Total
|
4 |
|
Amenities
|
Vinyl Windows |
|
Appliances
|
Dishwasher, Dryer, Hood Fan, Refrigerator, Storage Shed, Stove, Washer, Window Coverings |
|
Basement Development
|
Partially Finished |
|
Basement Type
|
Full (partially Finished) |
|
Constructed Date
|
1985 |
|
Construction Style Attachment
|
Detached |
|
Fire Protection
|
Smoke Detectors |
|
Heating Type
|
Forced Air |
|
Size Interior
|
1,180 Ft2 |
|
Type
|
House |
Parking
|
No Garage
|
|
|
Parking Pad
|
|
|
R V
|
|
Land
|
Acreage
|
No |
|
Fence Type
|
Fence |
|
Land Amenities
|
Golf Course, Playground, Public Transit, Shopping |
|
Size Irregular
|
488.96 |
|
Size Total
|
488.96 M2 |
|
Size Total Text
|
488.96 M2 |
Rooms
| Level |
Type |
Length |
Width |
Dimensions |
|
Basement |
Storage |
|
|
19'8 x 14'2 |
|
Basement |
Utility Room |
|
|
14'5 x 5' |
|
Lower Level |
Primary Bedroom |
|
|
16'2 x 14'4 |
|
Lower Level |
Bedroom 3 |
|
|
14'7 x 10'9 |
|
Lower Level |
Bedroom 4 |
|
|
11'2 x 11' |
|
Main Level |
Dining Room |
|
|
20'1 x 10'4 |
|
Main Level |
Kitchen |
|
|
19'6 x 10'1 |
|
Upper Level |
Living Room |
|
|
28'5 x 16'11 |
|
Upper Level |
Bedroom 2 |
|
|
11'6 x 10' |
https://www.realtor.ca/real-estate/28455787/18952-82-av-nw-edmonton-aldergrove
