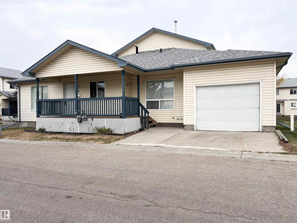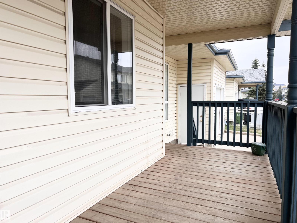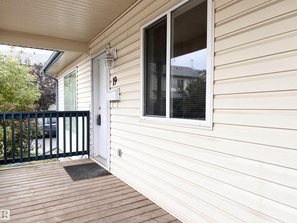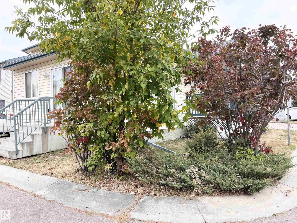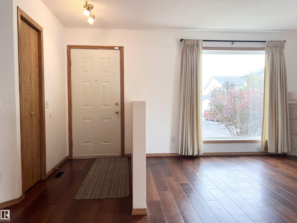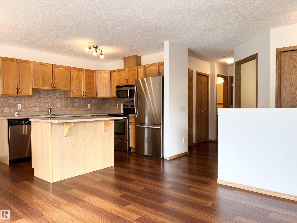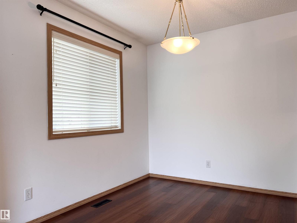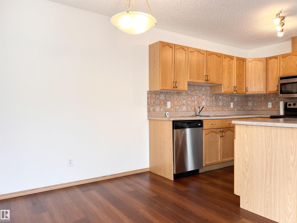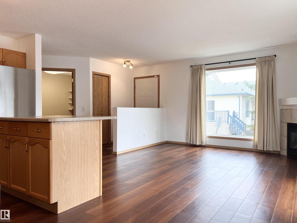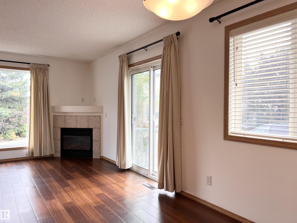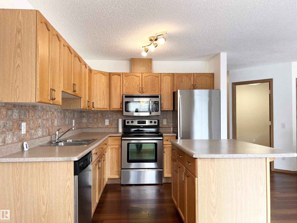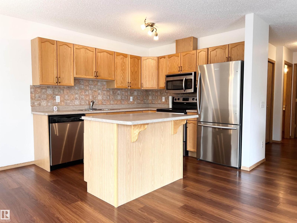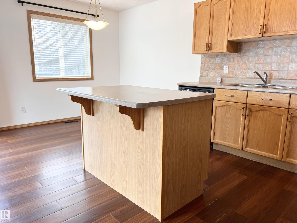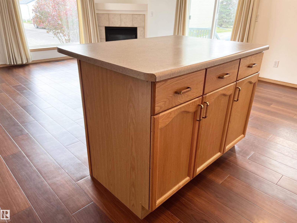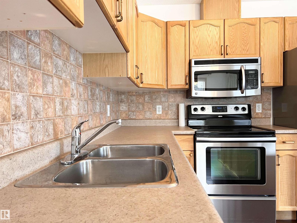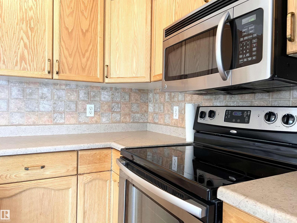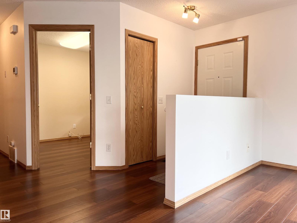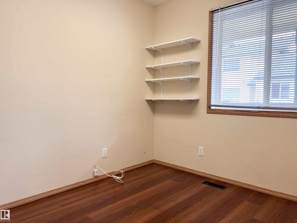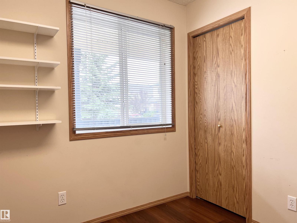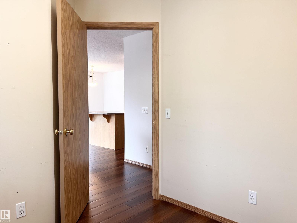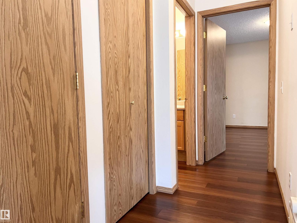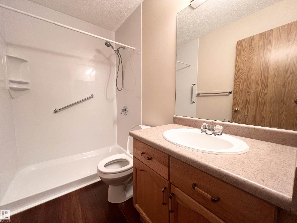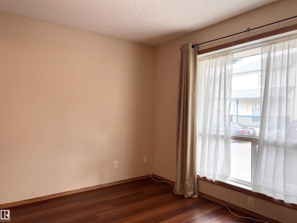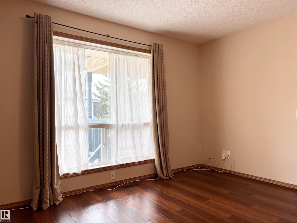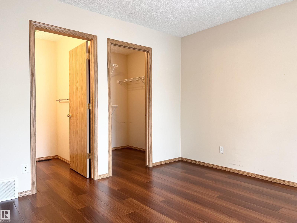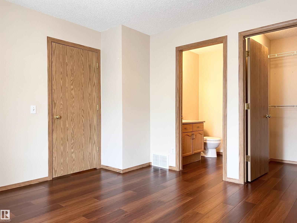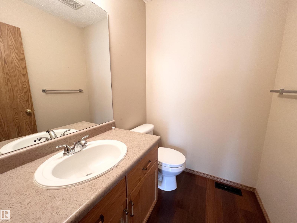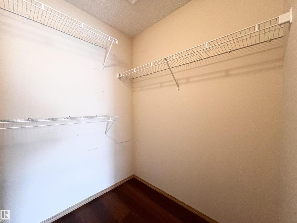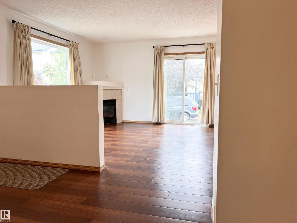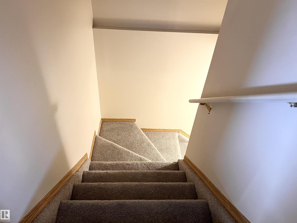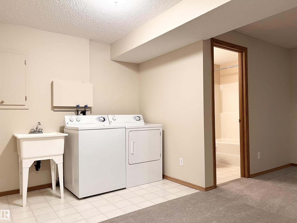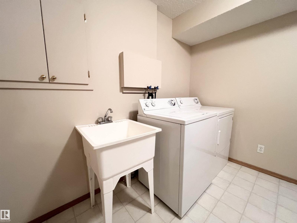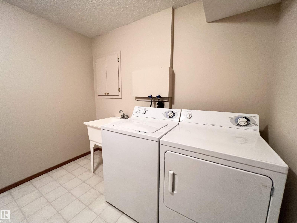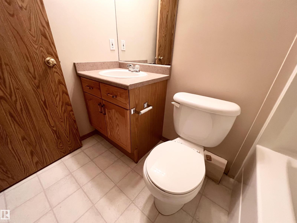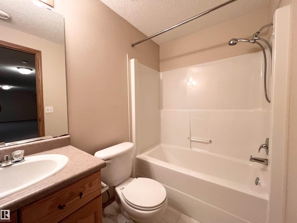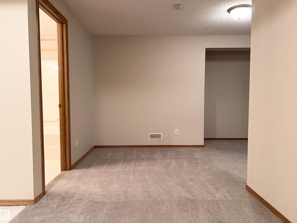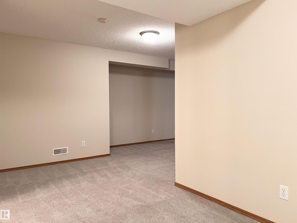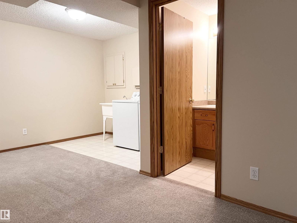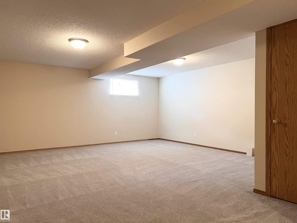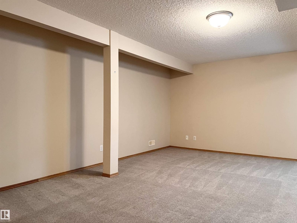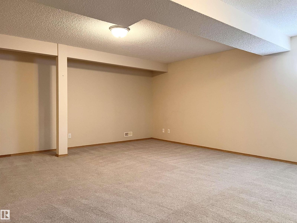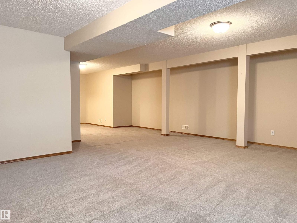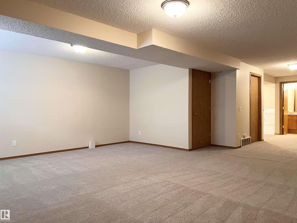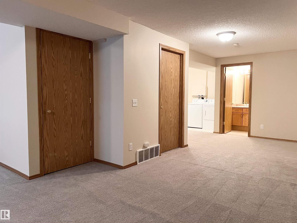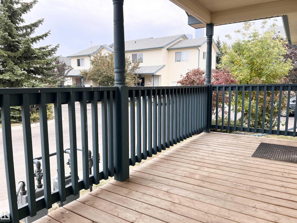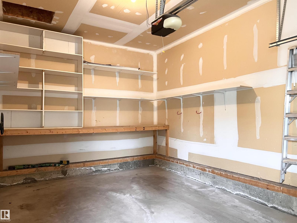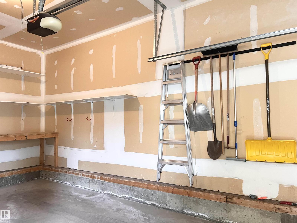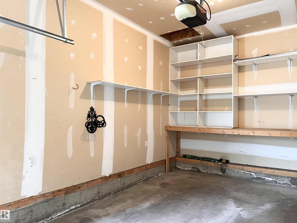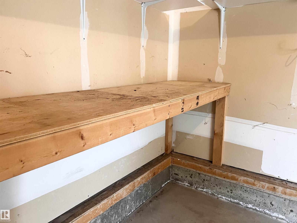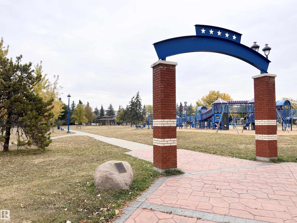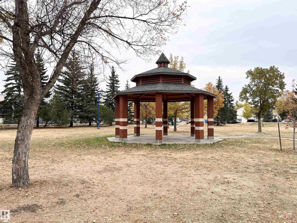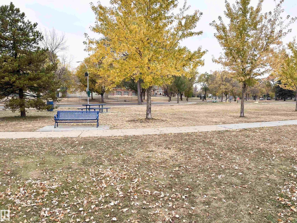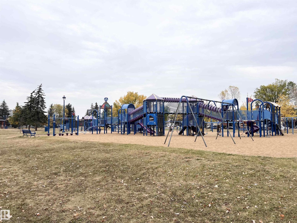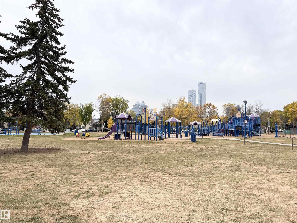#19 10909 106 St Nw Nw Edmonton, Alberta T5H 4M7
$259,800Maintenance, Exterior Maintenance, Insurance, Landscaping, Property Management, Other, See Remarks
$400.35 Monthly
Maintenance, Exterior Maintenance, Insurance, Landscaping, Property Management, Other, See Remarks
$400.35 MonthlyCharming Bungalow Townhouse in Central McDougall located conveniently near Kingsway Mall, the Ice District, The Royal Alex/Glenrose Hospital, NAIT/Grant MacEwan/Vic Com, Parks/Playground/Splashpark, Schools, LRT and Local Eateries. Wonderful and spacious main floor plan with open concept environment, oak kitchen with ample roll out cabinetry storage and island breakfast bar, dining room and living area with mantled gas fireplace and vinyl plank flooring. 2 bedrooms with 3 piece main bath and 2 piece ensuite in the primary bedroom with walk in closet. The basement offers a huge family room or recreation room with a 4 piece bathroom and laundry area with wash sink. Spacious veranda and single insulated attached garage with built in work table. Complete with all appliances and window coverings. Furnace (2019) Tankless Water Heater (2019), Roof (2018). Delightful and Carefree living with all the perks. (id:47041)
Property Details
| MLS® Number | E4460608 |
| Property Type | Single Family |
| Neigbourhood | Central Mcdougall |
| Amenities Near By | Playground, Public Transit, Schools, Shopping |
| Parking Space Total | 2 |
| Structure | Deck |
Building
| Bathroom Total | 3 |
| Bedrooms Total | 2 |
| Appliances | Dishwasher, Dryer, Garage Door Opener Remote(s), Garage Door Opener, Microwave Range Hood Combo, Refrigerator, Stove, Washer, Window Coverings |
| Architectural Style | Bungalow |
| Basement Development | Finished |
| Basement Type | Full (finished) |
| Constructed Date | 2003 |
| Construction Style Attachment | Attached |
| Fireplace Fuel | Gas |
| Fireplace Present | Yes |
| Fireplace Type | Corner |
| Half Bath Total | 1 |
| Heating Type | Forced Air |
| Stories Total | 1 |
| Size Interior | 892 Ft2 |
| Type | Row / Townhouse |
Parking
| Attached Garage |
Land
| Acreage | No |
| Land Amenities | Playground, Public Transit, Schools, Shopping |
| Size Irregular | 232.14 |
| Size Total | 232.14 M2 |
| Size Total Text | 232.14 M2 |
Rooms
| Level | Type | Length | Width | Dimensions |
|---|---|---|---|---|
| Lower Level | Family Room | 8.17 m | 612 m | 8.17 m x 612 m |
| Lower Level | Laundry Room | 1.62 m | 2.68 m | 1.62 m x 2.68 m |
| Main Level | Living Room | 3.94 m | 3.7 m | 3.94 m x 3.7 m |
| Main Level | Dining Room | 2.38 m | 2.71 m | 2.38 m x 2.71 m |
| Main Level | Kitchen | 5.3 m | 2.71 m | 5.3 m x 2.71 m |
| Main Level | Primary Bedroom | 3.85 m | 3.64 m | 3.85 m x 3.64 m |
| Main Level | Bedroom 2 | 2.42 m | 2.73 m | 2.42 m x 2.73 m |
https://www.realtor.ca/real-estate/28946207/19-10909-106-st-nw-nw-edmonton-central-mcdougall
