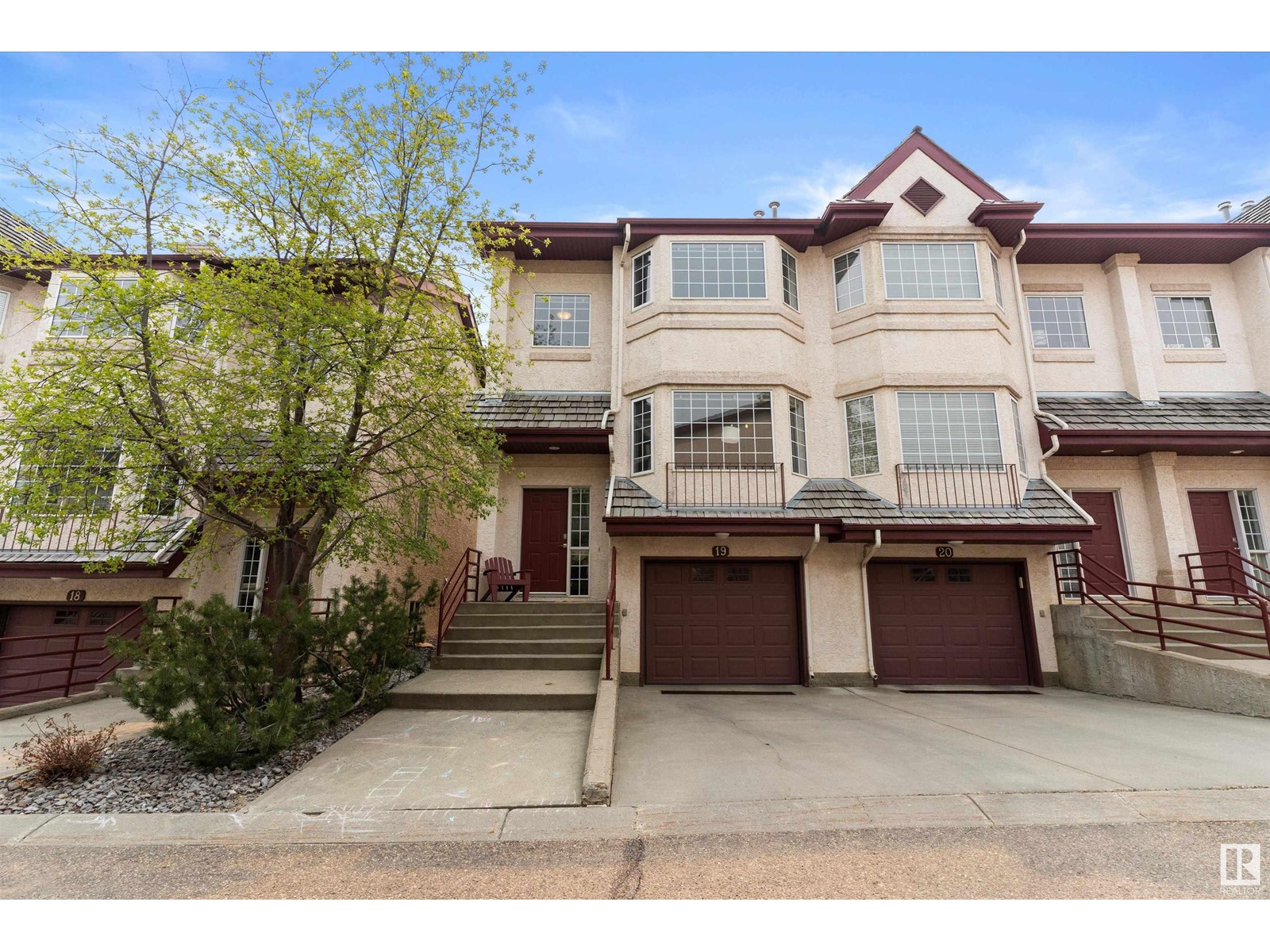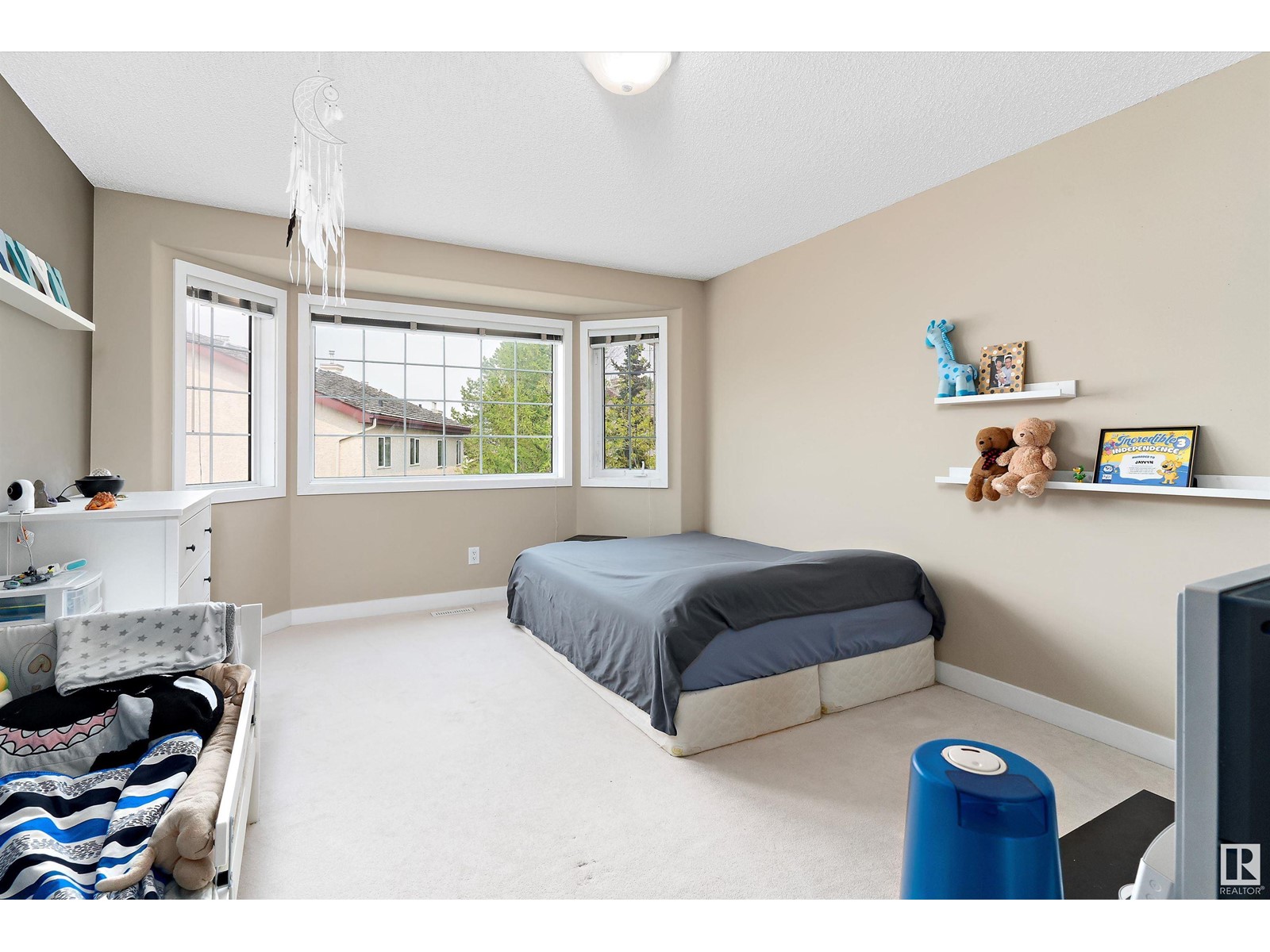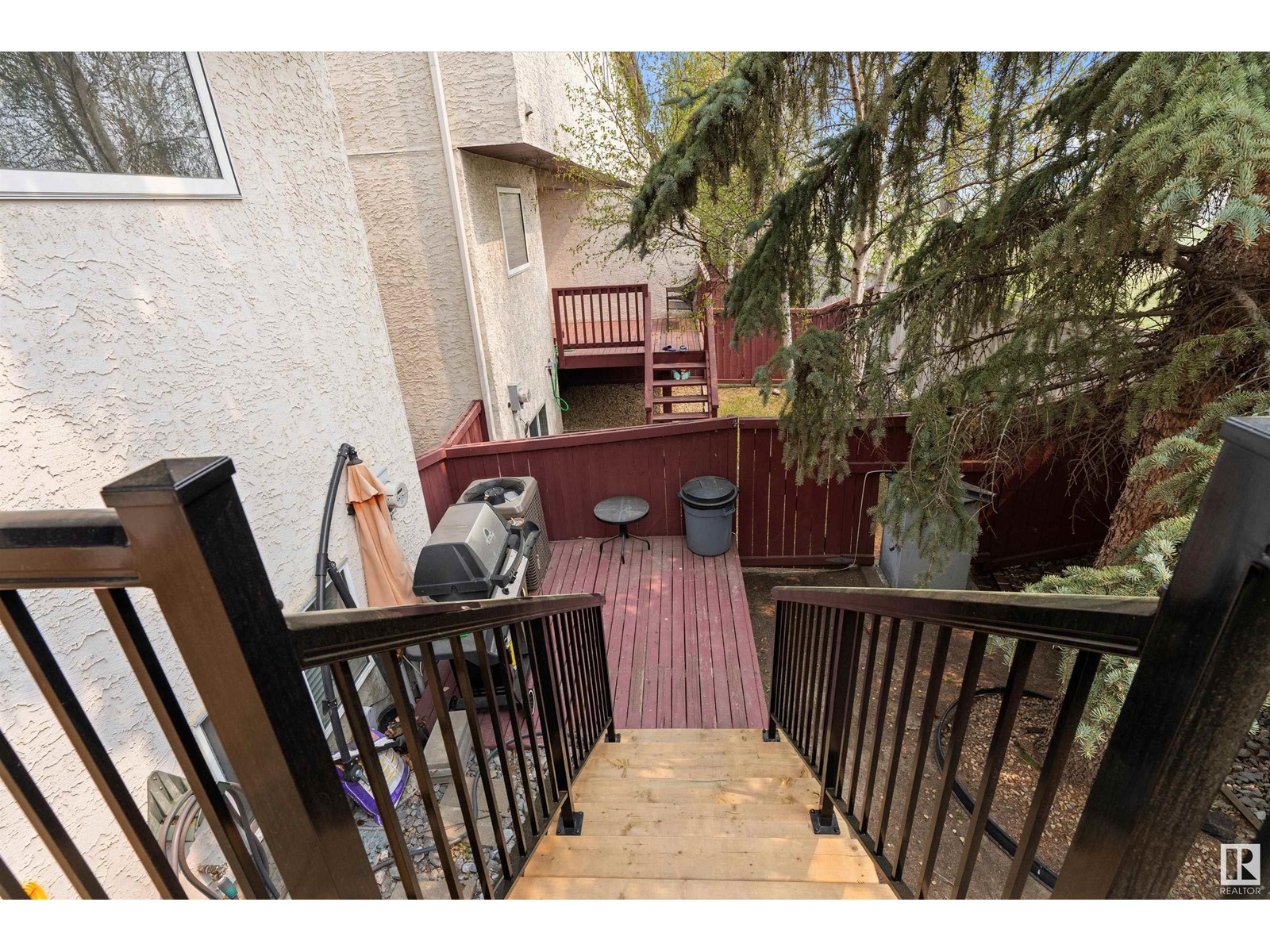#19 1237 Carter Crest Rd Nw Edmonton, Alberta T6R 2R2
$319,900Maintenance, Exterior Maintenance, Insurance, Landscaping, Other, See Remarks
$430.94 Monthly
Maintenance, Exterior Maintenance, Insurance, Landscaping, Other, See Remarks
$430.94 MonthlyWelcome to Freedom Ridge executive townhomes in the desirable community of Carter Crescent. This premium 1536 sqft Double Primary suite unit features central AC, open concept living area with hardwood throughout the main. The kitchen gives access to fully fenced South-facing backyard yard that backs on to a greenspace, walking path and complete with a multi-level deck for those summer BBQs. Upstairs, you will find the huge Primary suite with a 4pc ensuite including a jetted tub. To match this, is another large bedroom down the hall also with a 4pc ensuite. Downstairs, is a double attached tandem garage and partially finished den awaiting some finishing touches! Conveniently located near Schools, the Whitemud and Henday and very close to all your shopping needs. This home is a must see! (id:47041)
Property Details
| MLS® Number | E4387455 |
| Property Type | Single Family |
| Neigbourhood | Carter Crest |
| Amenities Near By | Playground, Public Transit, Schools, Shopping |
| Features | Flat Site, No Back Lane, Park/reserve |
| Parking Space Total | 2 |
| Structure | Deck |
Building
| Bathroom Total | 3 |
| Bedrooms Total | 2 |
| Appliances | Dishwasher, Dryer, Garage Door Opener Remote(s), Garage Door Opener, Hood Fan, Refrigerator, Stove, Washer, Window Coverings |
| Basement Development | Partially Finished |
| Basement Type | Full (partially Finished) |
| Constructed Date | 1997 |
| Construction Style Attachment | Attached |
| Cooling Type | Central Air Conditioning |
| Fire Protection | Smoke Detectors |
| Fireplace Fuel | Gas |
| Fireplace Present | Yes |
| Fireplace Type | Unknown |
| Half Bath Total | 1 |
| Heating Type | Forced Air |
| Stories Total | 2 |
| Size Interior | 1536.2253 Sqft |
| Type | Row / Townhouse |
Parking
| Attached Garage |
Land
| Acreage | No |
| Fence Type | Fence |
| Land Amenities | Playground, Public Transit, Schools, Shopping |
Rooms
| Level | Type | Length | Width | Dimensions |
|---|---|---|---|---|
| Basement | Den | 5.54 m | 2.87 m | 5.54 m x 2.87 m |
| Main Level | Living Room | 4.29 m | 3.67 m | 4.29 m x 3.67 m |
| Main Level | Dining Room | 2.93 m | 2.28 m | 2.93 m x 2.28 m |
| Main Level | Kitchen | 3.84 m | 3.54 m | 3.84 m x 3.54 m |
| Upper Level | Primary Bedroom | 5.21 m | 4.19 m | 5.21 m x 4.19 m |
| Upper Level | Bedroom 2 | 4.87 m | 3.66 m | 4.87 m x 3.66 m |











































