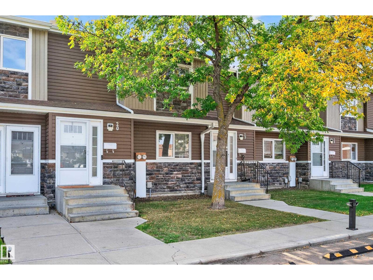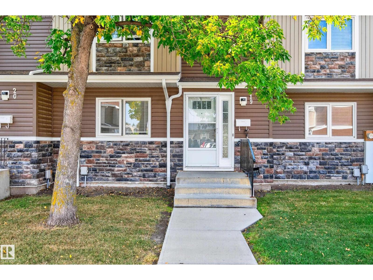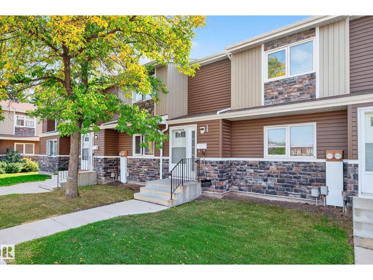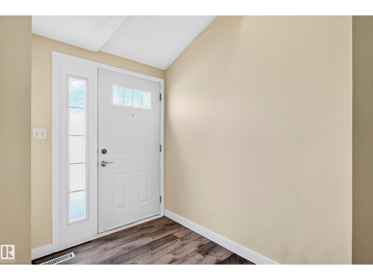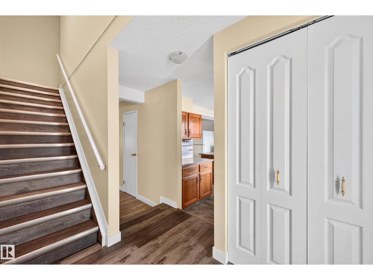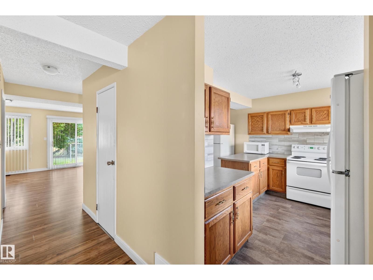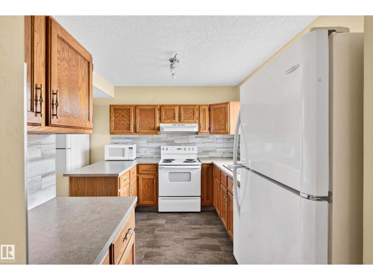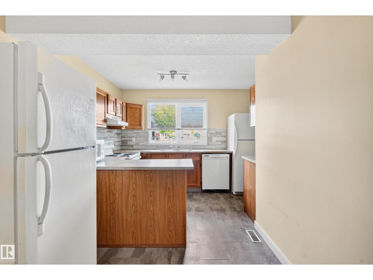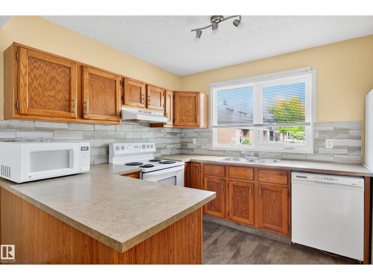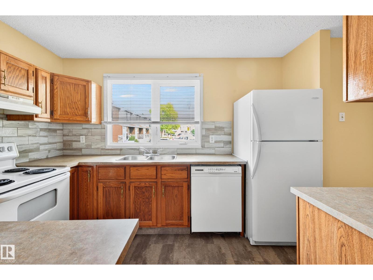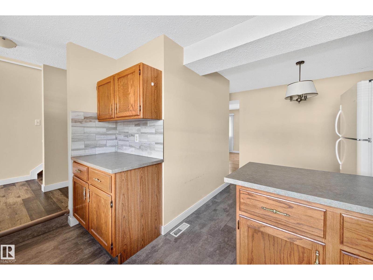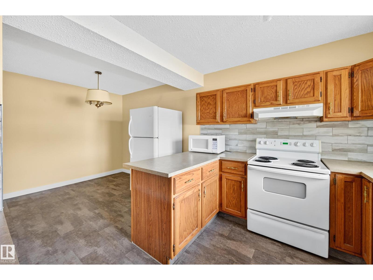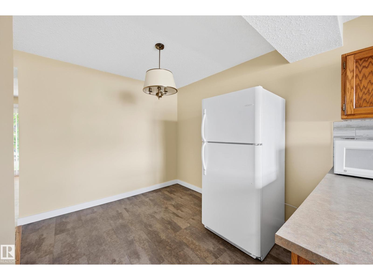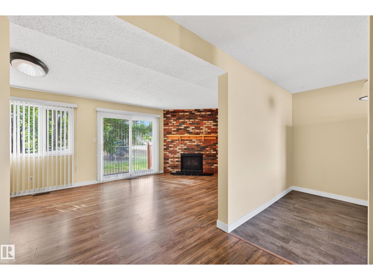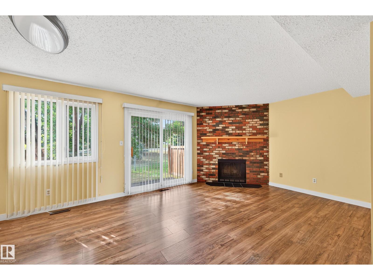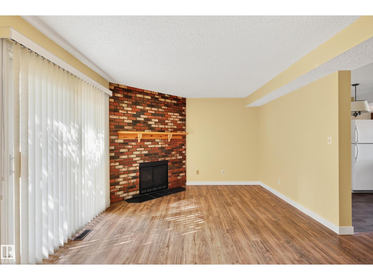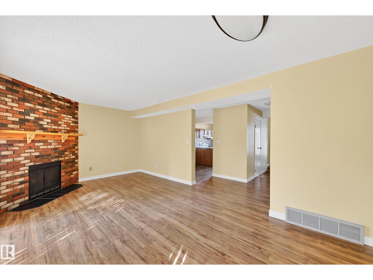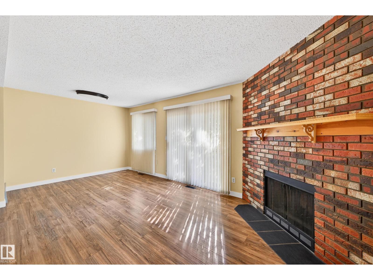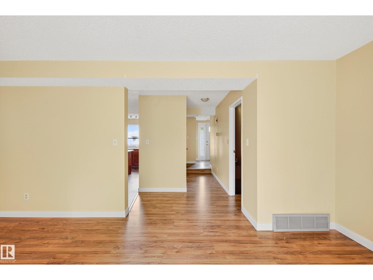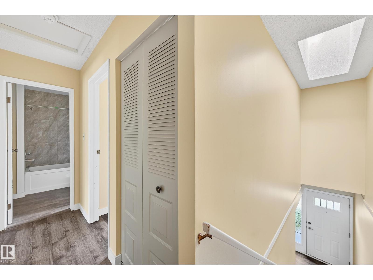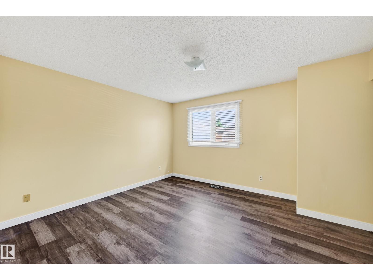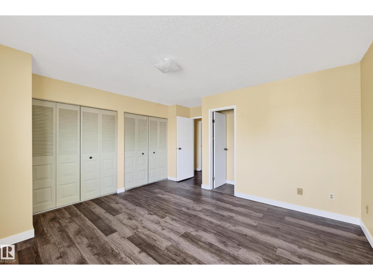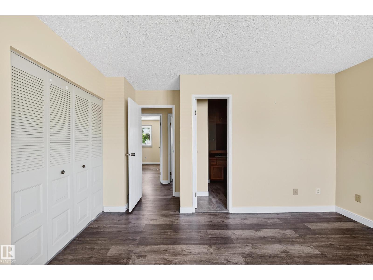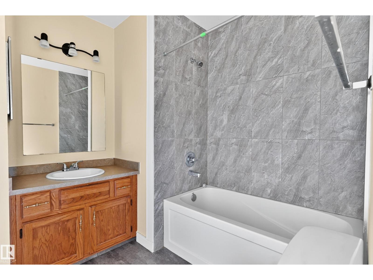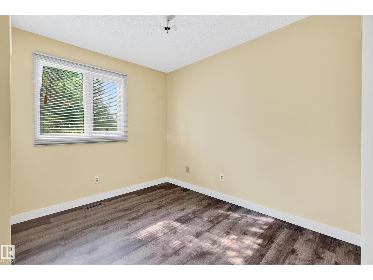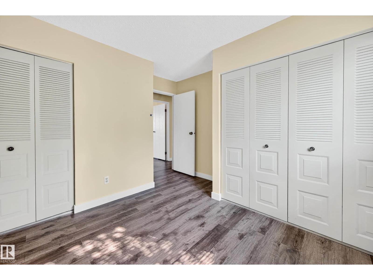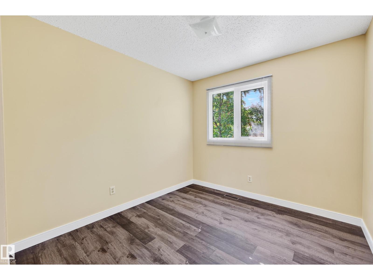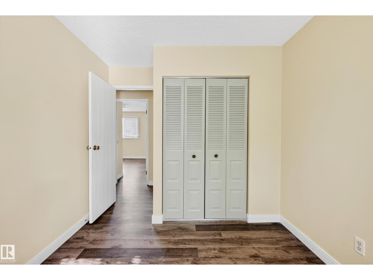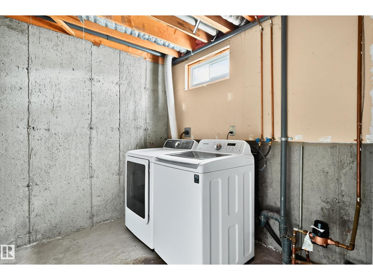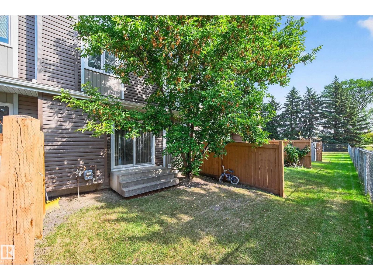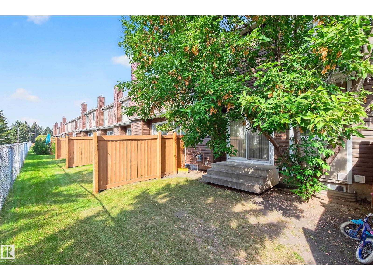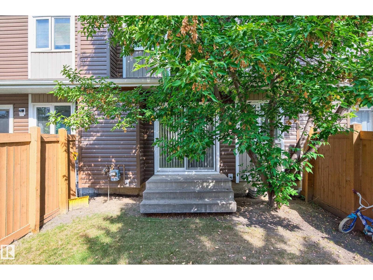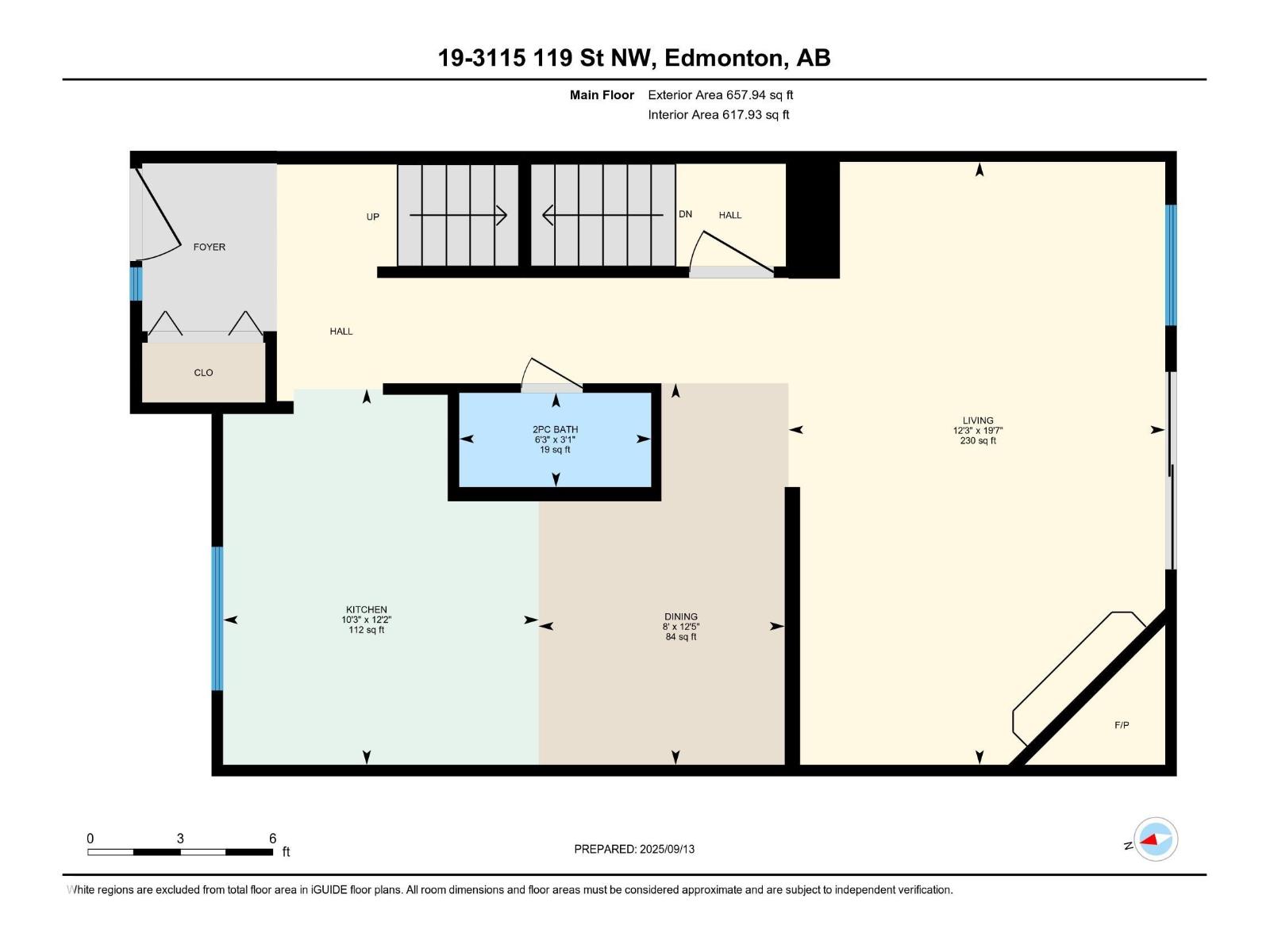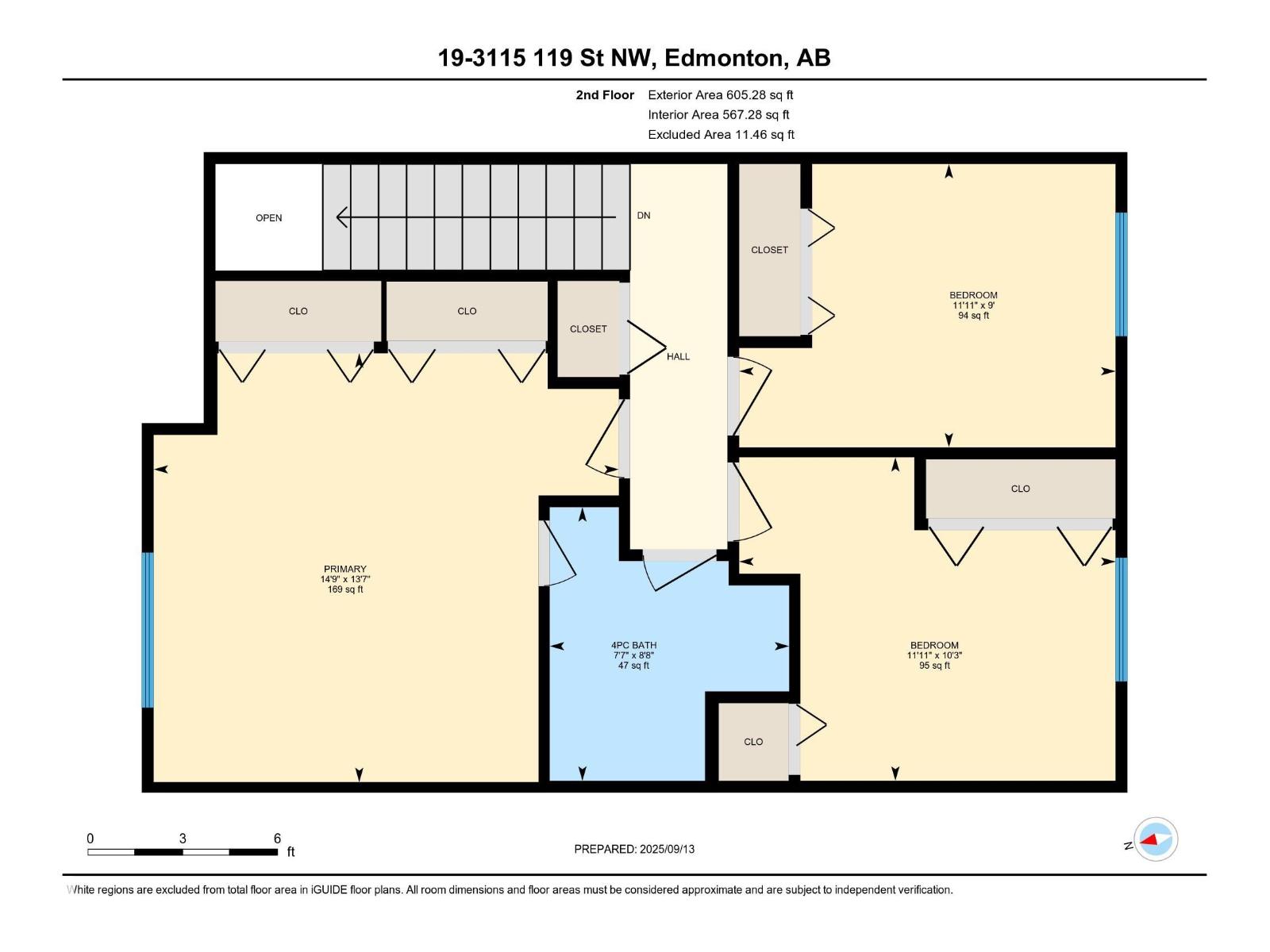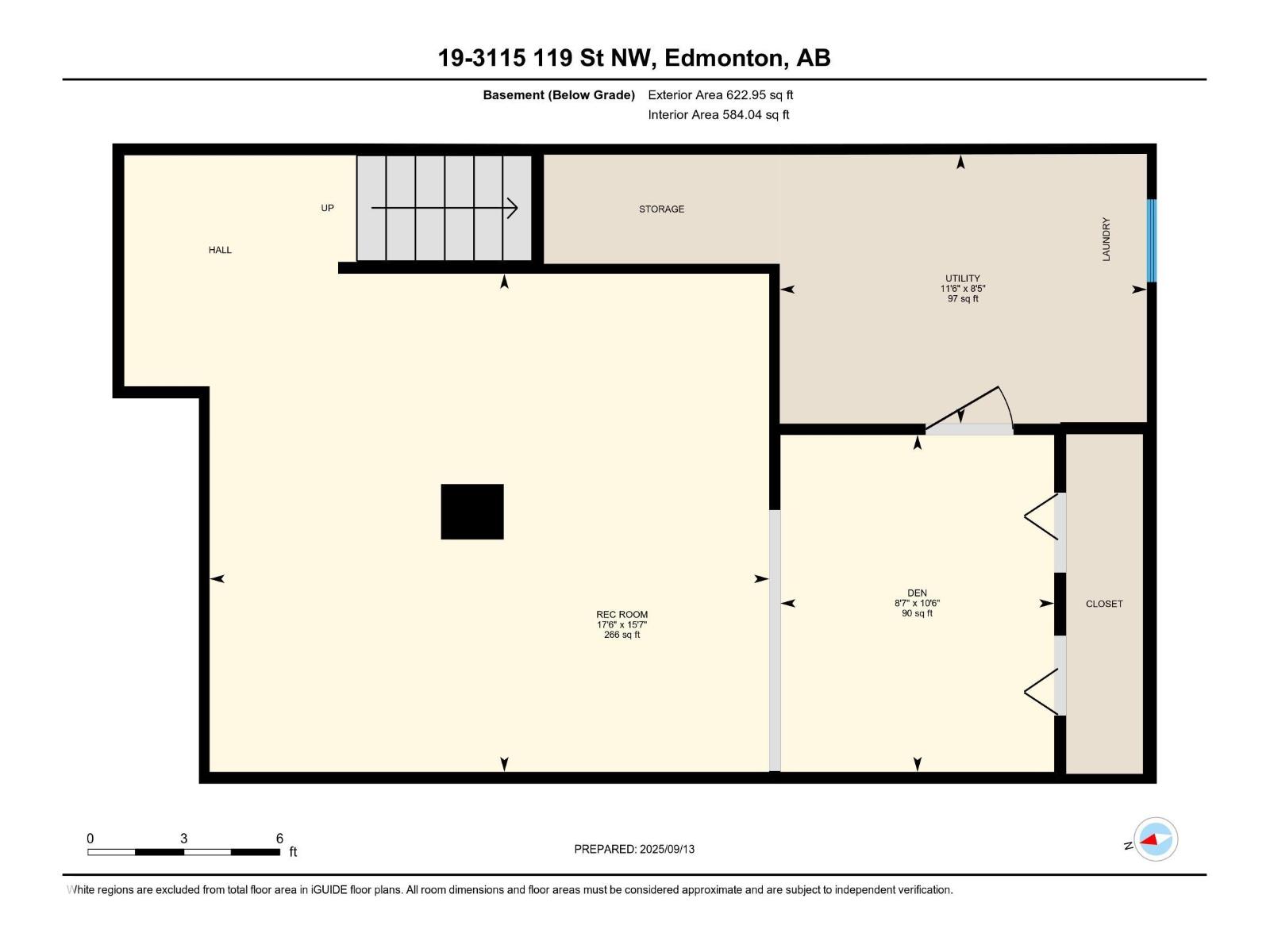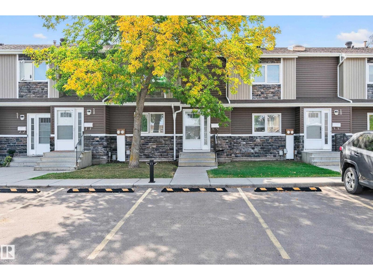#19 3115 119 St Nw Edmonton, Alberta T6J 5N5
$269,900Maintenance, Exterior Maintenance, Insurance, Other, See Remarks, Property Management
$330.17 Monthly
Maintenance, Exterior Maintenance, Insurance, Other, See Remarks, Property Management
$330.17 MonthlySuperb 3 bedroom 2 bathroom fully finished townhome in awesome location. Very well maintained community hosts this spacious townhouse. Enter the foyer and notice the skylight providing natural light. Kitchen with built in dishwasher, hoodfan, stove and 2 refrigerators (one can be located elsewhere). Dining room and large living room with corner fireplace. South back yard with greenspace behind. Powder room completes main level. Upstairs you will discover 3 good sized bedrooms, primary bedroom features semi-ensuite bathroom. The finished basement includes a family/rec room, den area and laundry. One assigned parking stall and possible rental of other stalls. Great location with Derrick Country Club just down the street. Amenities are all close by and there is great access to Whitemud Dr, Anthony Henday, Southgate, LRT etc. Move in today and enjoy! (id:47041)
Property Details
| MLS® Number | E4457776 |
| Property Type | Single Family |
| Neigbourhood | Sweet Grass |
| Amenities Near By | Park, Schools, Shopping |
| Features | Flat Site, Park/reserve |
| Structure | Deck |
Building
| Bathroom Total | 2 |
| Bedrooms Total | 3 |
| Amenities | Vinyl Windows |
| Appliances | Dishwasher, Dryer, Hood Fan, Microwave, Stove, Washer, Window Coverings, Refrigerator |
| Basement Development | Finished |
| Basement Type | Full (finished) |
| Constructed Date | 1982 |
| Construction Style Attachment | Attached |
| Fireplace Fuel | Wood |
| Fireplace Present | Yes |
| Fireplace Type | Corner |
| Half Bath Total | 1 |
| Heating Type | Forced Air |
| Stories Total | 2 |
| Size Interior | 1,263 Ft2 |
| Type | Row / Townhouse |
Parking
| Stall |
Land
| Acreage | No |
| Fence Type | Fence |
| Land Amenities | Park, Schools, Shopping |
| Size Irregular | 236.03 |
| Size Total | 236.03 M2 |
| Size Total Text | 236.03 M2 |
Rooms
| Level | Type | Length | Width | Dimensions |
|---|---|---|---|---|
| Lower Level | Family Room | Measurements not available | ||
| Lower Level | Den | Measurements not available | ||
| Lower Level | Laundry Room | Measurements not available | ||
| Main Level | Living Room | Measurements not available | ||
| Main Level | Dining Room | Measurements not available | ||
| Main Level | Kitchen | Measurements not available | ||
| Upper Level | Primary Bedroom | Measurements not available | ||
| Upper Level | Bedroom 2 | Measurements not available | ||
| Upper Level | Bedroom 3 | Measurements not available |
https://www.realtor.ca/real-estate/28861303/19-3115-119-st-nw-edmonton-sweet-grass
