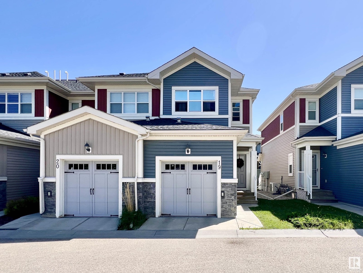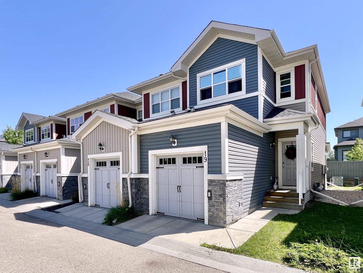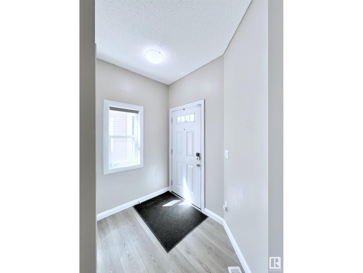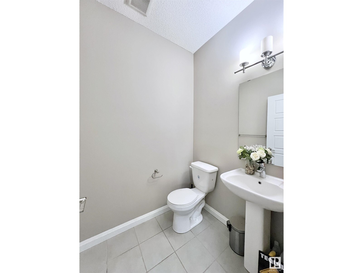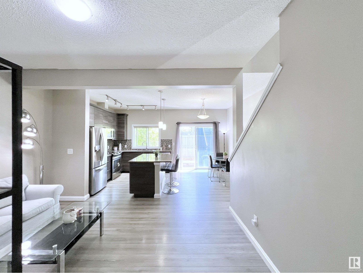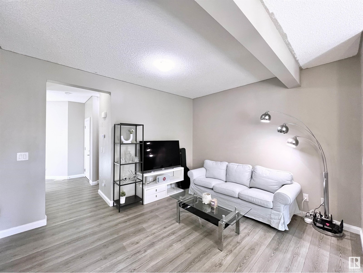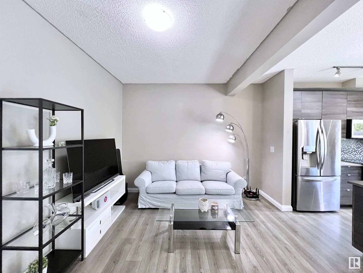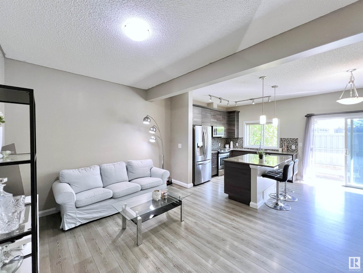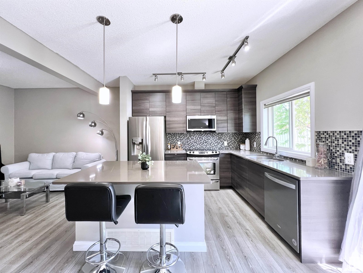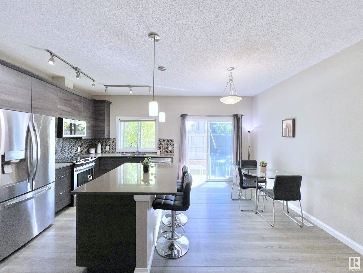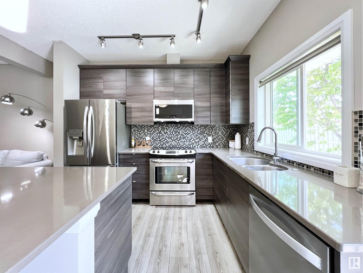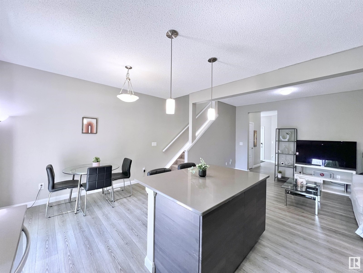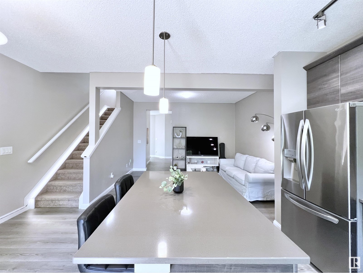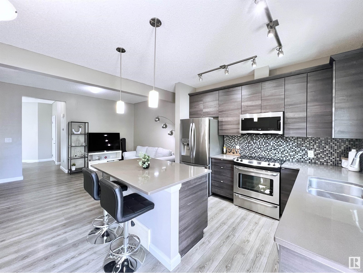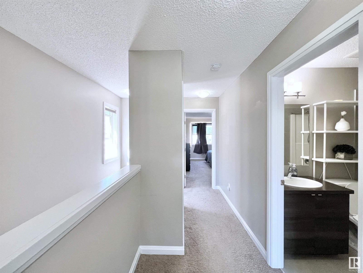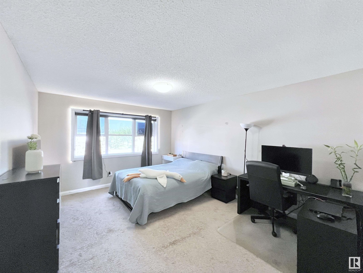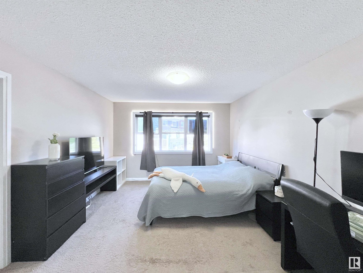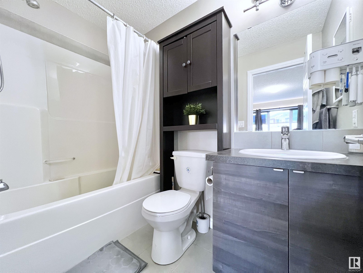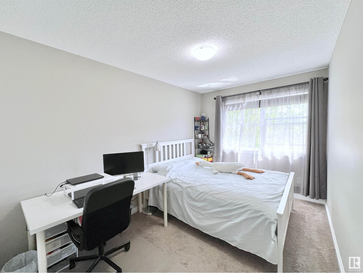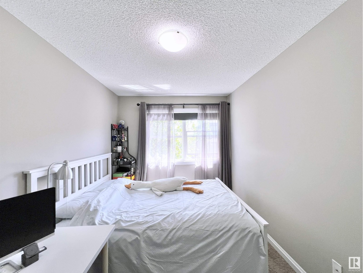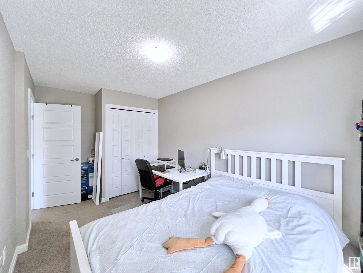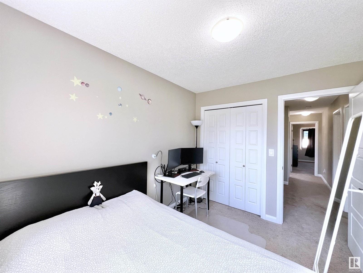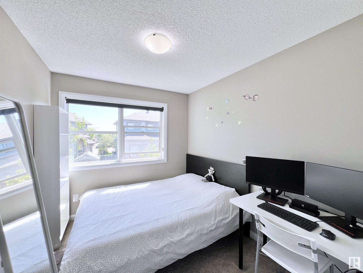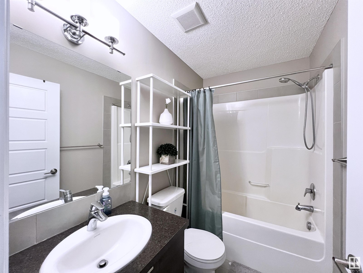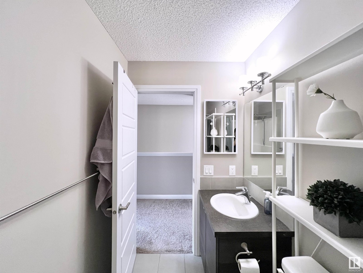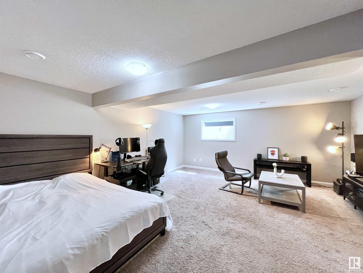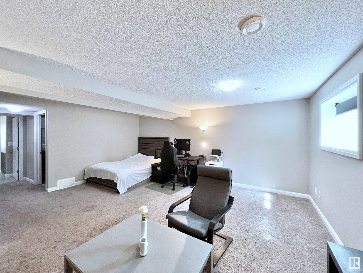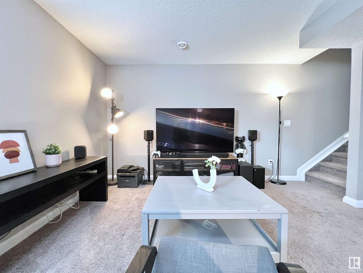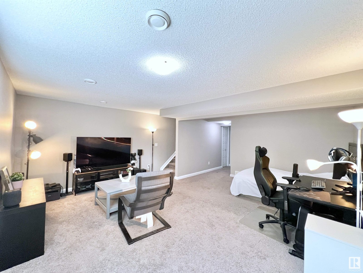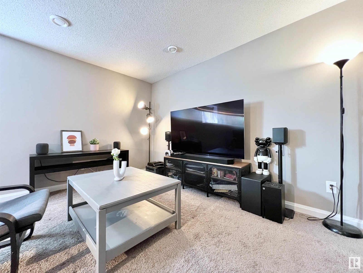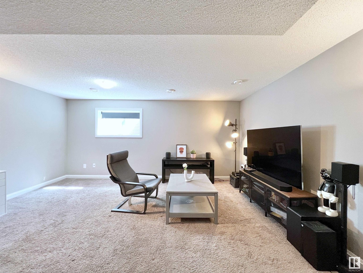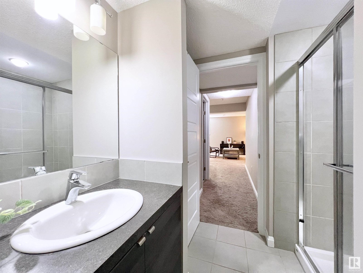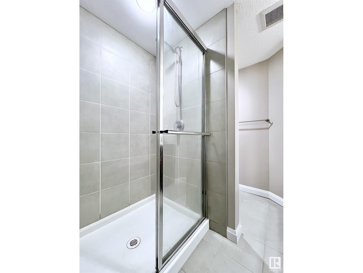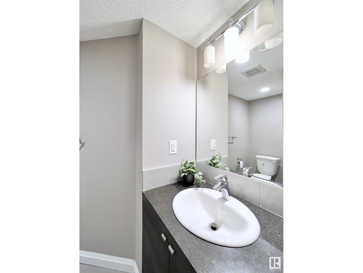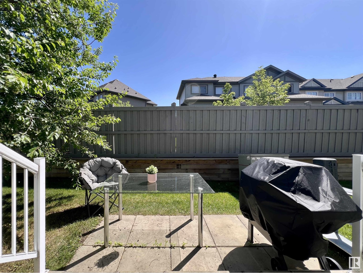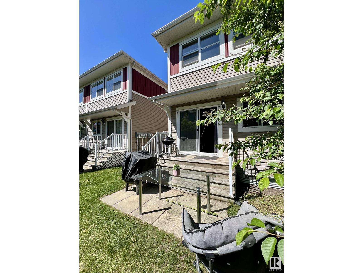#19 3710 Allan Dr Sw Edmonton, Alberta T6W 0S7
$379,000Maintenance, Exterior Maintenance, Insurance, Other, See Remarks, Property Management
$326.78 Monthly
Maintenance, Exterior Maintenance, Insurance, Other, See Remarks, Property Management
$326.78 MonthlyStunning End-Unit Townhome in Ambleside–Bright wextra windows on side, Modern & Fully Finished basement • TWO parking! - Single garaged attached & 1 Titled outdoor parking stall • Main Level: open-concept featuring a bright living room, modern kitchen w/Garburator, and dining area—ideal for entertaining and everyday living. The kitchen boasts full-height cabinetry, quartz countertops, a sleek island, ss appliances, and ample counter space • Second Level: a huge primary bdrm w/ensuite & walk in closet, and 2 generously sized bdrms to complete.• Fully Finished Basement:Additional living space—perfect for a rec room, home gym, or guest area. Full bathrm for added convenience. Extra storage options.• Outdoor Space: Private backyard green space—your own peaceful retreat for relaxing or entertain. Prime location: All amenities within arm's reach. Shops, restaurants, schools and entertainment options are just steps away, allowing you to fully immerse yourself in the vibrant community that Ambleside has to offer. (id:47041)
Property Details
| MLS® Number | E4439311 |
| Property Type | Single Family |
| Neigbourhood | Ambleside |
| Amenities Near By | Airport, Golf Course, Playground, Public Transit, Schools, Shopping |
| Features | See Remarks, Flat Site |
| Parking Space Total | 2 |
Building
| Bathroom Total | 4 |
| Bedrooms Total | 3 |
| Appliances | Dishwasher, Dryer, Garage Door Opener Remote(s), Garage Door Opener, Garburator, Microwave Range Hood Combo, Refrigerator, Stove, Washer |
| Basement Development | Finished |
| Basement Type | Full (finished) |
| Constructed Date | 2012 |
| Construction Style Attachment | Attached |
| Half Bath Total | 1 |
| Heating Type | Forced Air |
| Stories Total | 2 |
| Size Interior | 1,467 Ft2 |
| Type | Row / Townhouse |
Parking
| Attached Garage | |
| Stall |
Land
| Acreage | No |
| Land Amenities | Airport, Golf Course, Playground, Public Transit, Schools, Shopping |
| Size Irregular | 229.12 |
| Size Total | 229.12 M2 |
| Size Total Text | 229.12 M2 |
Rooms
| Level | Type | Length | Width | Dimensions |
|---|---|---|---|---|
| Basement | Family Room | Measurements not available | ||
| Main Level | Living Room | Measurements not available | ||
| Main Level | Dining Room | Measurements not available | ||
| Main Level | Kitchen | Measurements not available | ||
| Upper Level | Primary Bedroom | Measurements not available | ||
| Upper Level | Bedroom 2 | Measurements not available | ||
| Upper Level | Bedroom 3 | Measurements not available |
https://www.realtor.ca/real-estate/28388585/19-3710-allan-dr-sw-edmonton-ambleside
