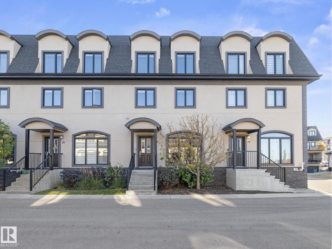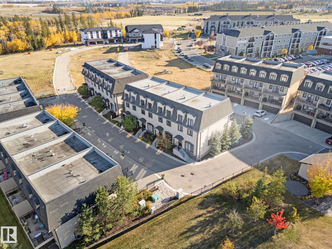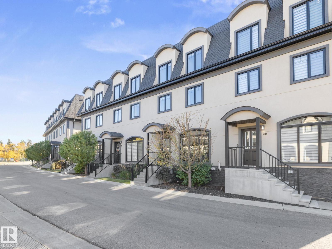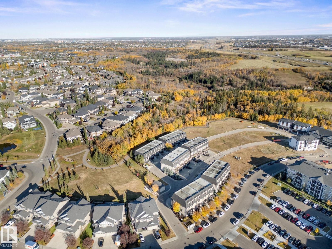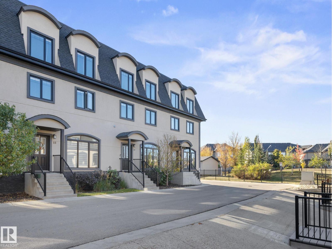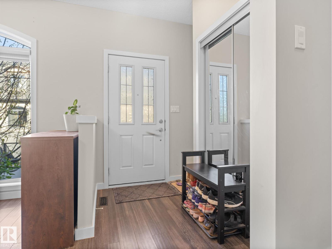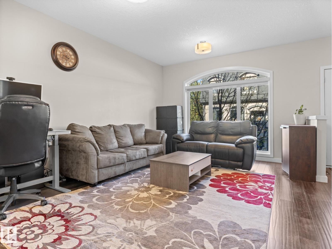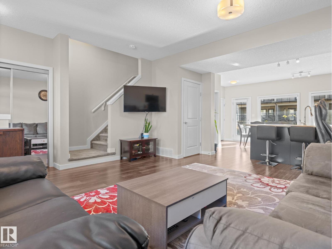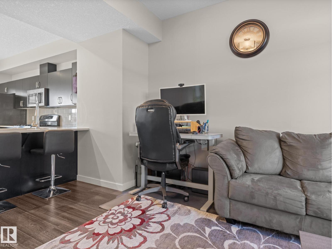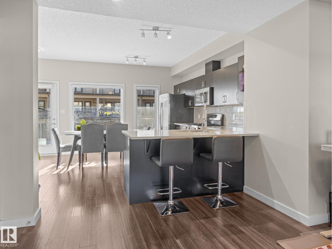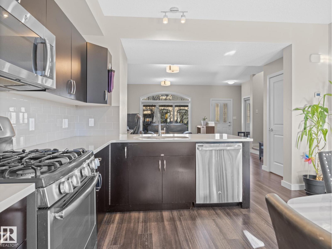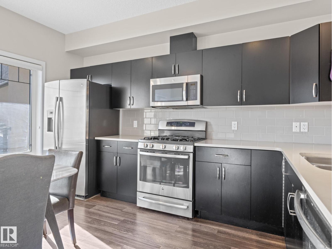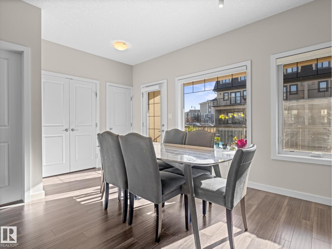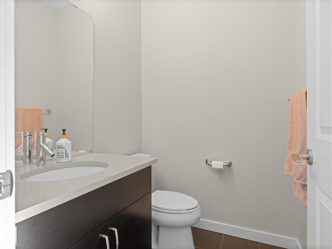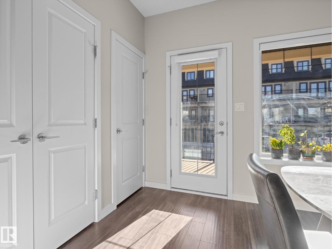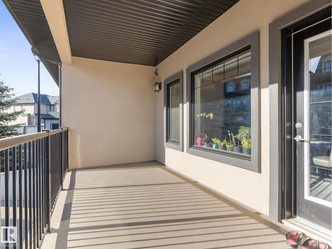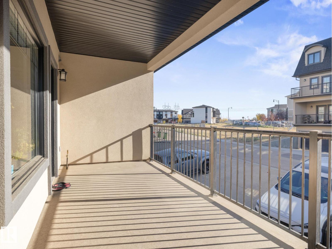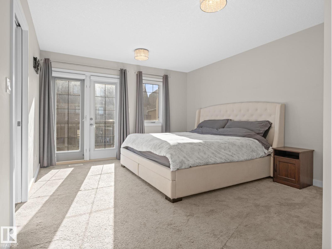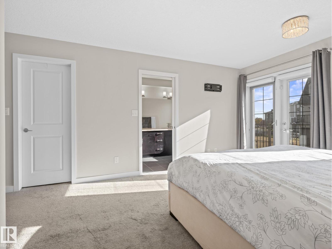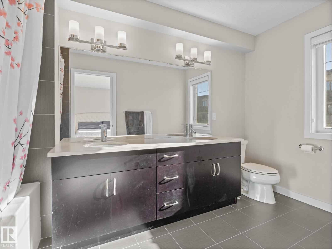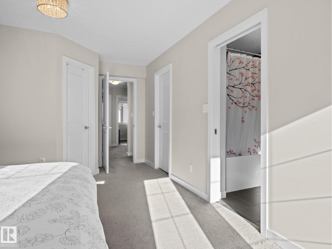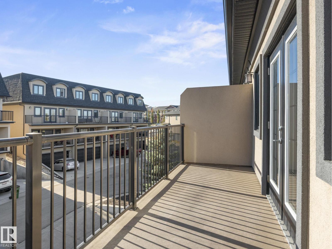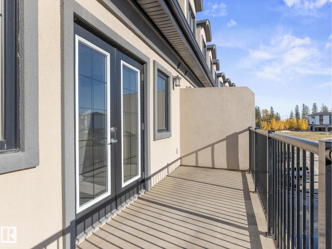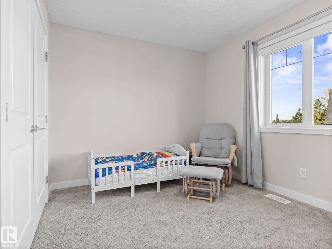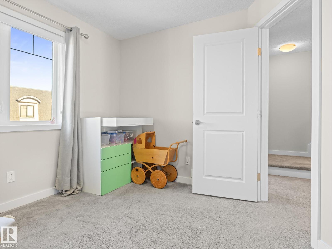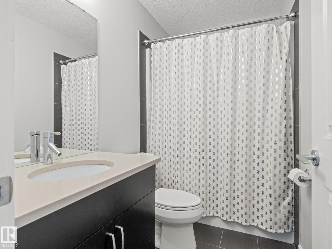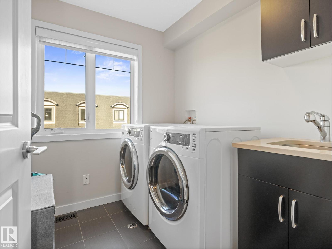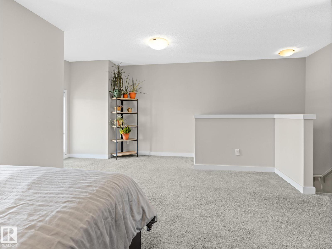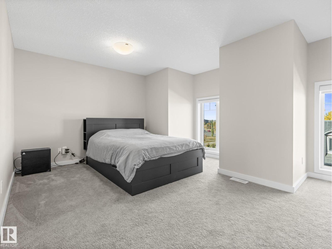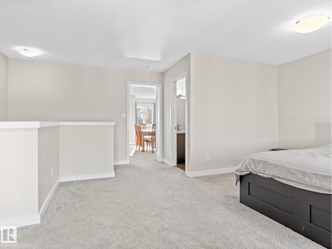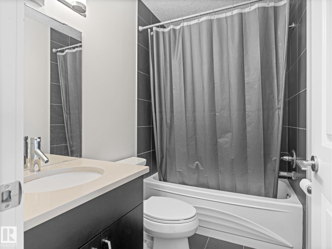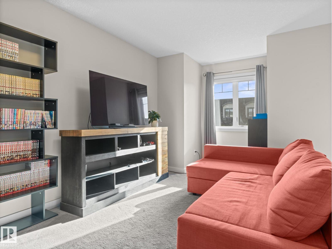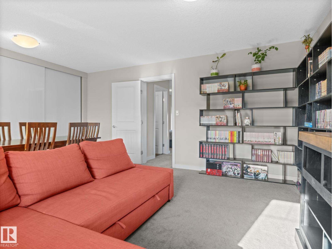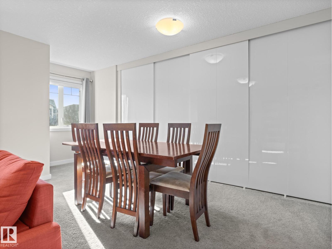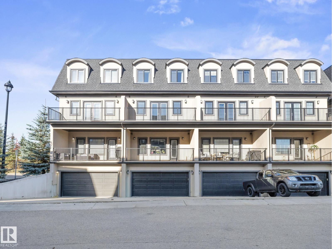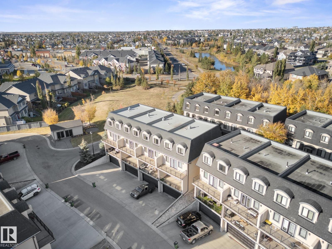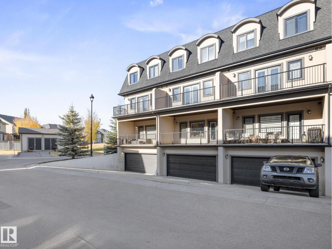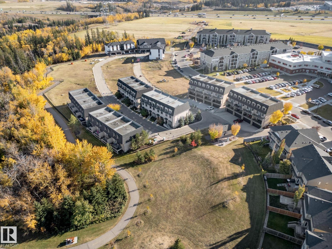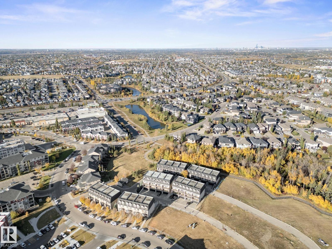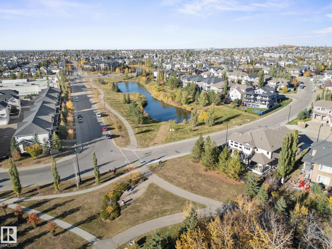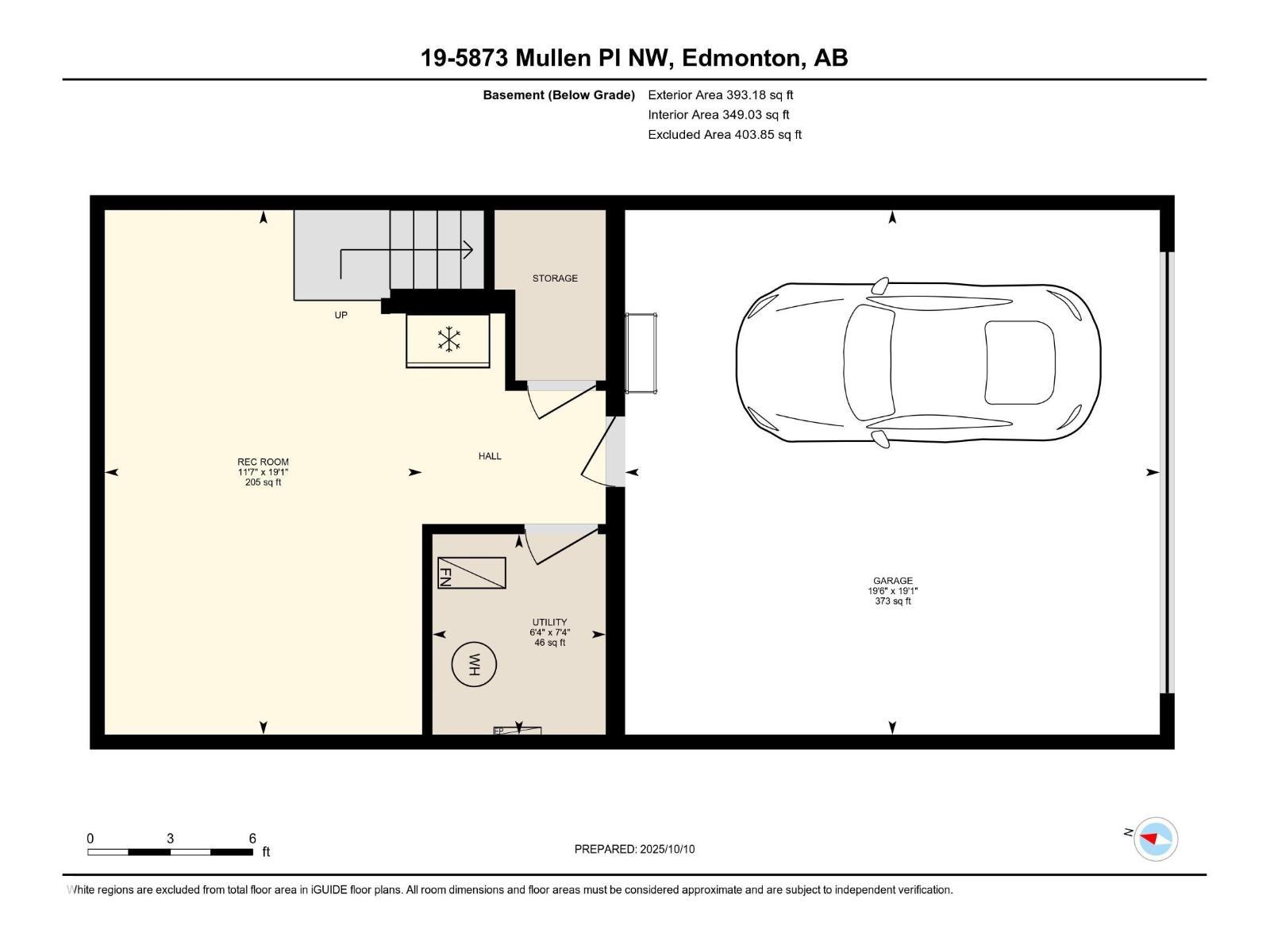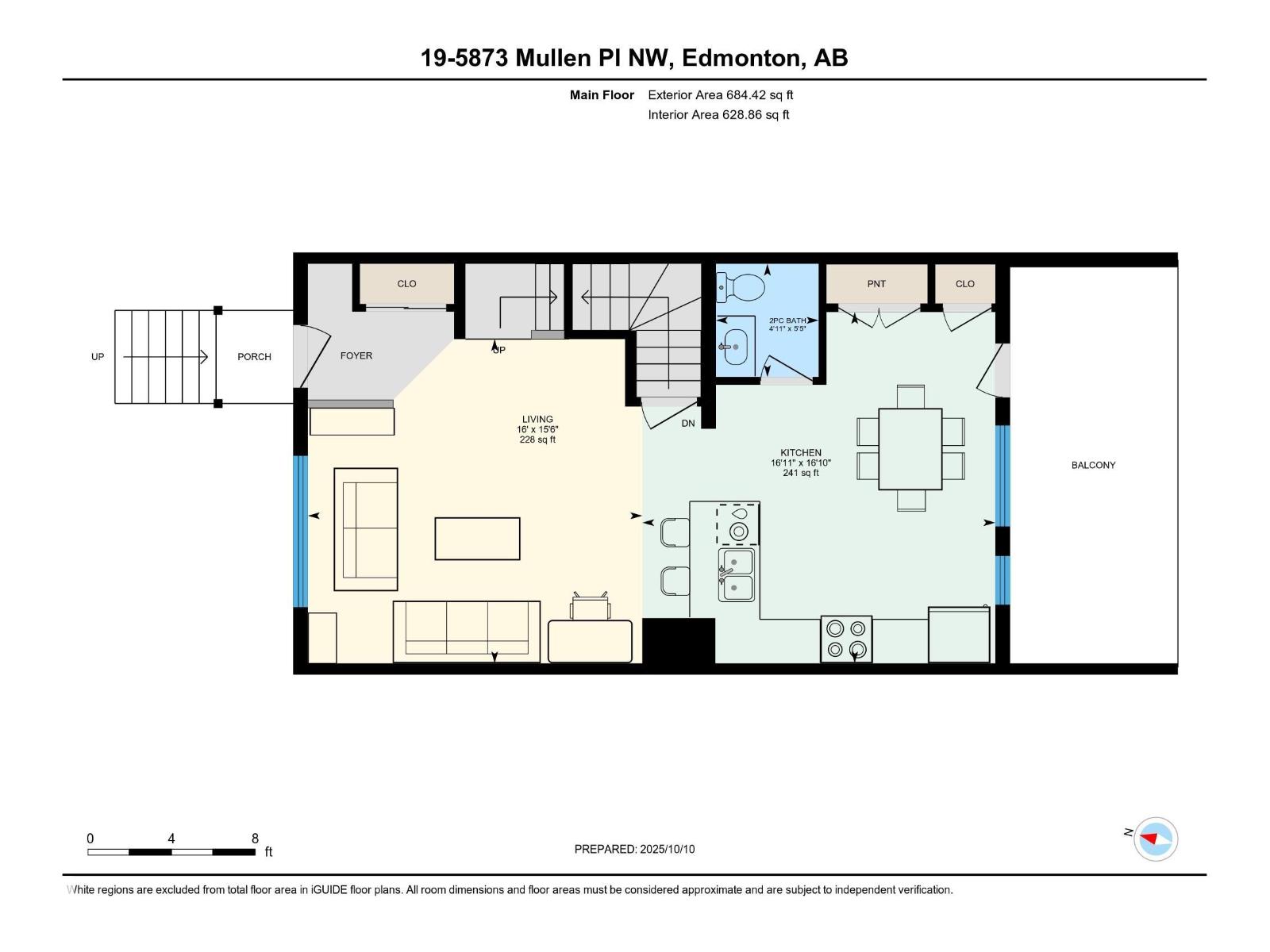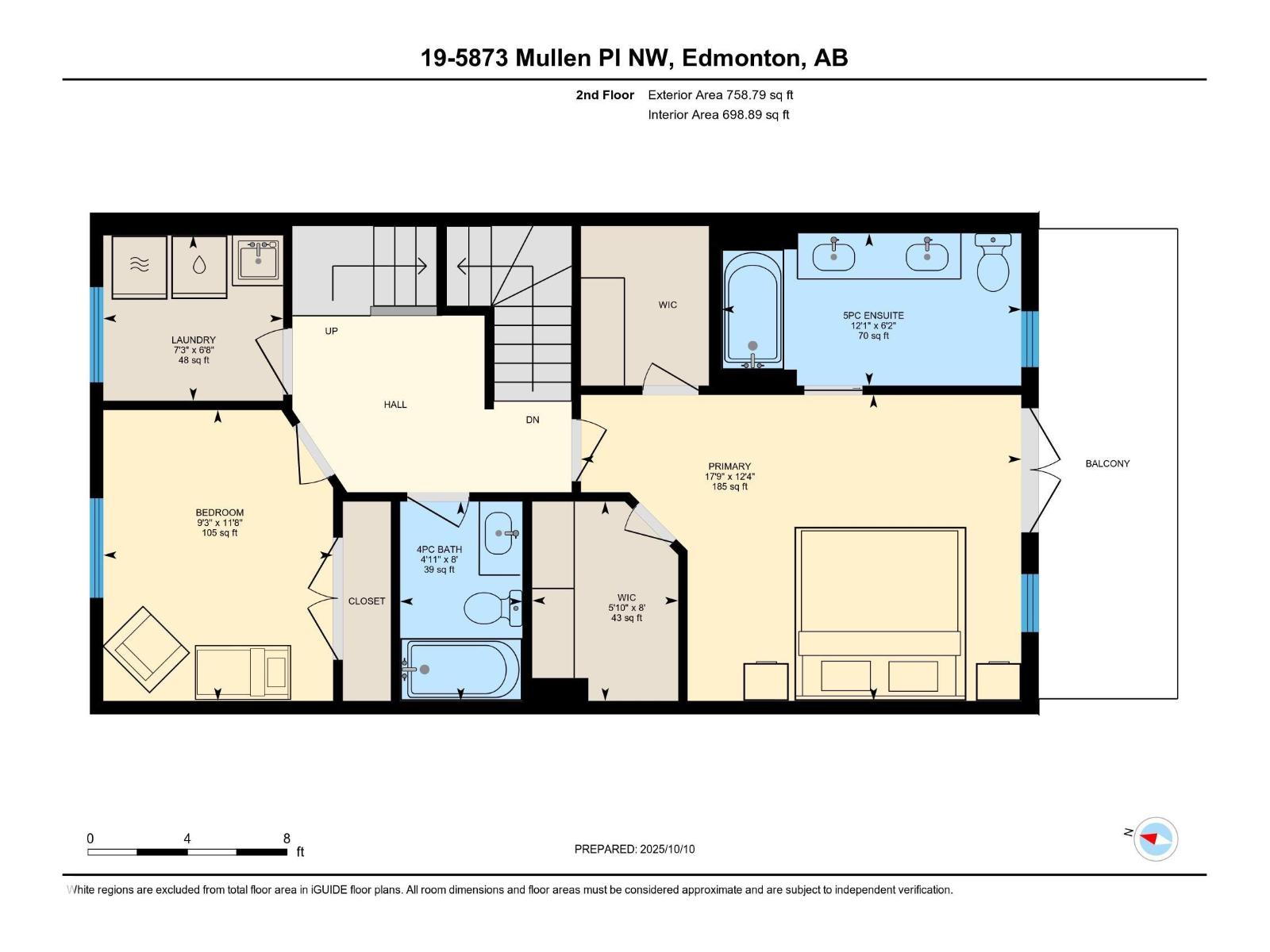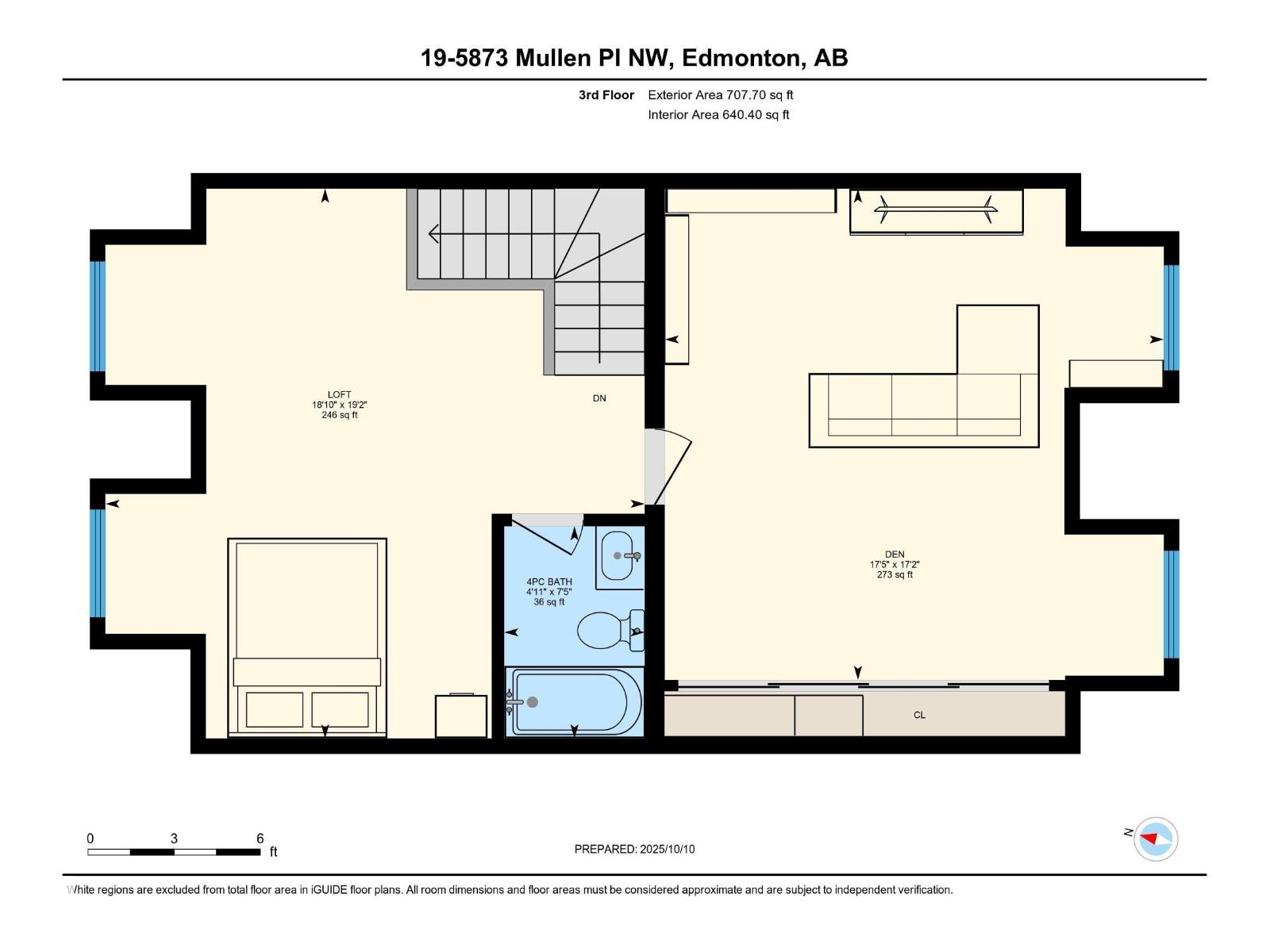#19 5873 Mullen Pl Nw Edmonton, Alberta T6R 0T5
$409,900Maintenance, Exterior Maintenance, Insurance, Property Management
$480.13 Monthly
Maintenance, Exterior Maintenance, Insurance, Property Management
$480.13 Monthly~ 3 BEDROOM 3.5 BATHROOM THREE STOREY TOWNHOME ~ DOUBLE ATTACHED GARAGE WITH LARGE DRIVEWAY FOR ADDITIONAL PARKING ~ CENTRAL AIR CONDITIONING ~ BONUS ROOM ~ FULLY FINISHED BASEMENT ~ Check out this amazing home located in the well maintained condo complex of Ravine Point at Mactaggart Ridge. This over 2150 sq. ft. home features an open floor plan on the main floor with a balcony off of the kitchen. The balcony is covered and has a natural gas line for your BBQ. On the second level, there are 2 good sized bedrooms including the primary bedroom with 2 walk in closets and balcony, plus an additional full bath. The top level features a large bonus room and an additional bedroom and full bath. The basement is fully finished and is great for an entertainment room or kids play area. The attached garage entry is from the basement and there is parking for 2 additional vehicles on the driveway, so you can easily park 4 vehicles. The location is amazing, close to Anthony Henday, shops and ravine trail system. (id:47041)
Property Details
| MLS® Number | E4461632 |
| Property Type | Single Family |
| Neigbourhood | MacTaggart |
| Amenities Near By | Airport, Golf Course, Playground, Public Transit, Schools, Shopping |
| Features | No Back Lane, Park/reserve, Exterior Walls- 2x6", No Smoking Home |
Building
| Bathroom Total | 4 |
| Bedrooms Total | 3 |
| Amenities | Vinyl Windows |
| Appliances | Dishwasher, Dryer, Garage Door Opener Remote(s), Garburator, Microwave Range Hood Combo, Refrigerator, Stove, Washer, Window Coverings |
| Basement Development | Finished |
| Basement Type | Full (finished) |
| Constructed Date | 2012 |
| Construction Style Attachment | Attached |
| Cooling Type | Central Air Conditioning |
| Fire Protection | Smoke Detectors |
| Half Bath Total | 1 |
| Heating Type | Forced Air |
| Stories Total | 3 |
| Size Interior | 2,151 Ft2 |
| Type | Row / Townhouse |
Parking
| Attached Garage |
Land
| Acreage | No |
| Fence Type | Not Fenced |
| Land Amenities | Airport, Golf Course, Playground, Public Transit, Schools, Shopping |
| Size Irregular | 253.75 |
| Size Total | 253.75 M2 |
| Size Total Text | 253.75 M2 |
Rooms
| Level | Type | Length | Width | Dimensions |
|---|---|---|---|---|
| Basement | Family Room | 5.83 m | 3.52 m | 5.83 m x 3.52 m |
| Basement | Utility Room | 2.23 m | 1.92 m | 2.23 m x 1.92 m |
| Main Level | Living Room | 4.73 m | 4.88 m | 4.73 m x 4.88 m |
| Main Level | Kitchen | 5.12 m | 5.15 m | 5.12 m x 5.15 m |
| Upper Level | Primary Bedroom | 3.75 m | 5.4 m | 3.75 m x 5.4 m |
| Upper Level | Bedroom 2 | 3.57 m | 2.82 m | 3.57 m x 2.82 m |
| Upper Level | Bedroom 3 | 5.22 m | 5.3 m | 5.22 m x 5.3 m |
| Upper Level | Bonus Room | 5.84 m | 5.73 m | 5.84 m x 5.73 m |
| Upper Level | Laundry Room | 2.03 m | 2.2 m | 2.03 m x 2.2 m |
https://www.realtor.ca/real-estate/28976171/19-5873-mullen-pl-nw-edmonton-mactaggart
