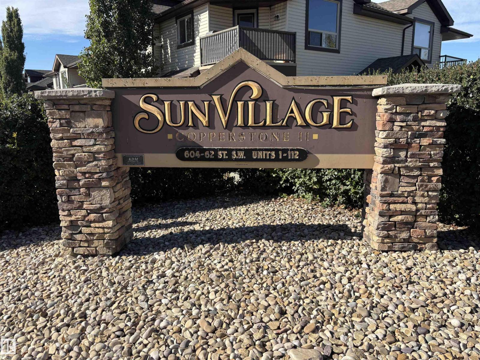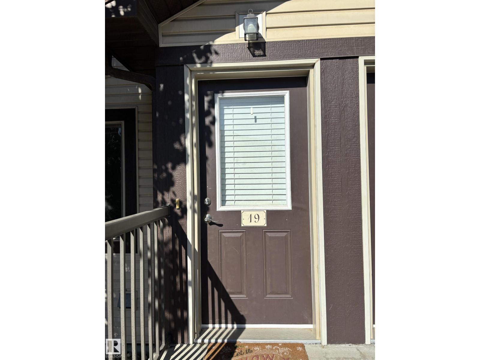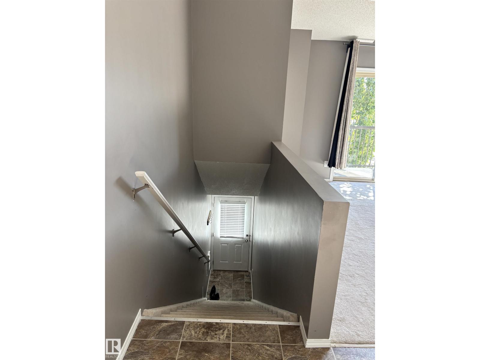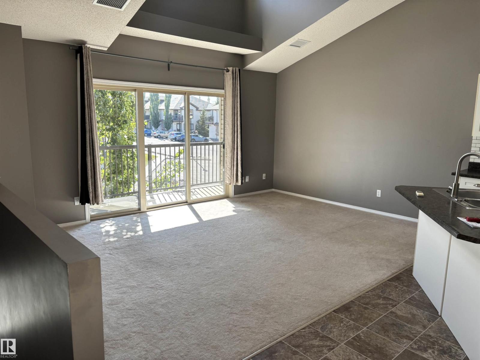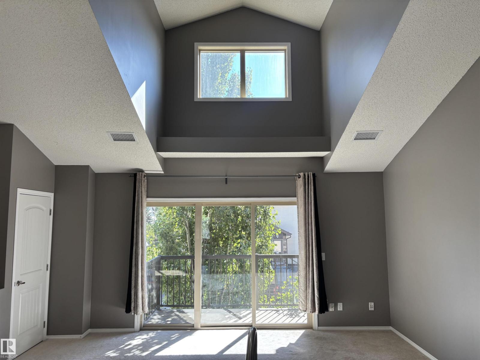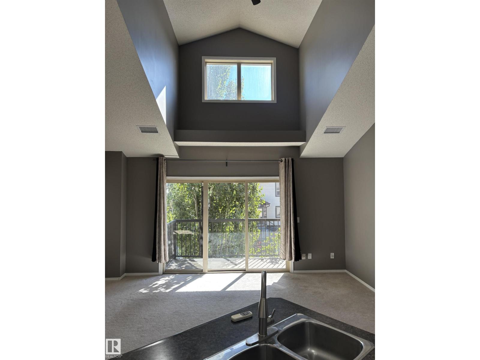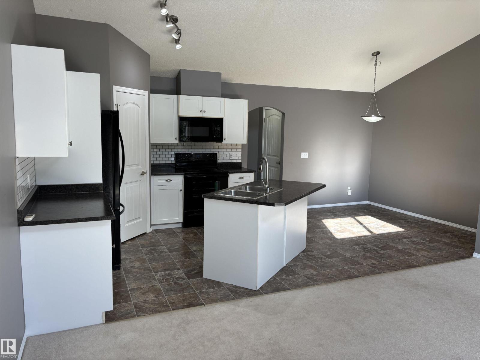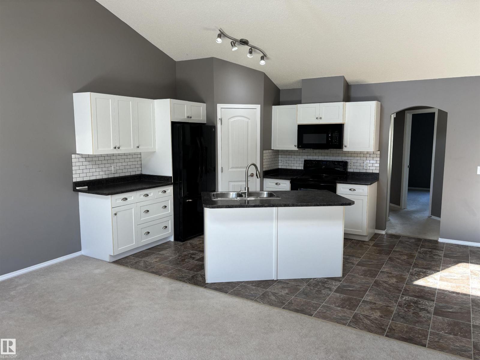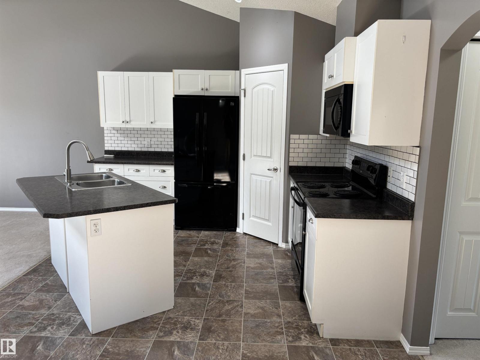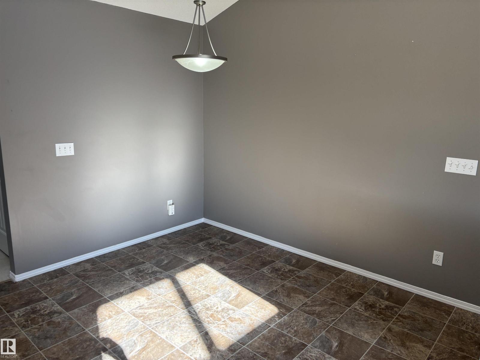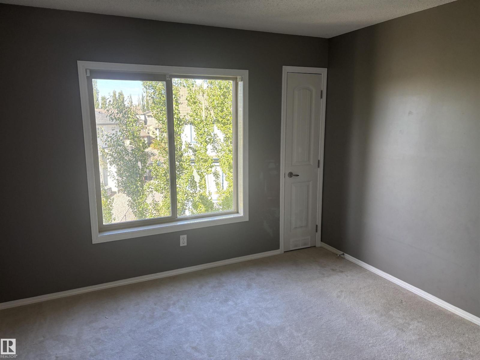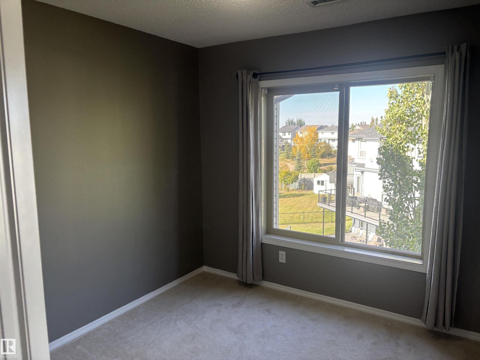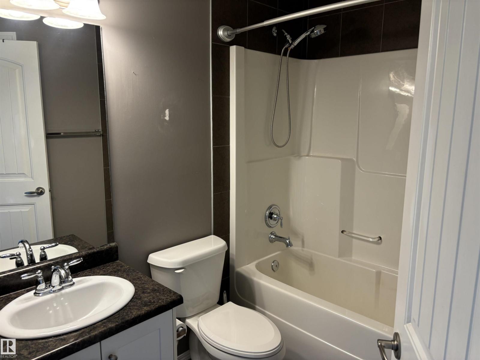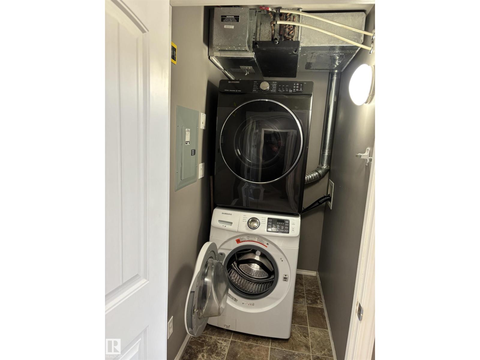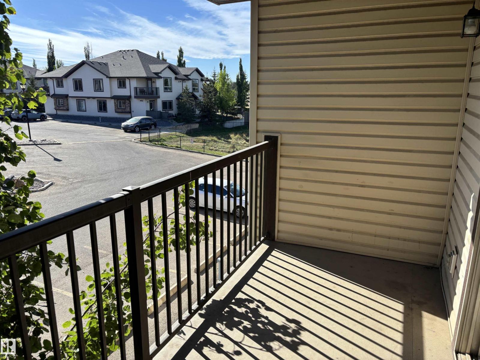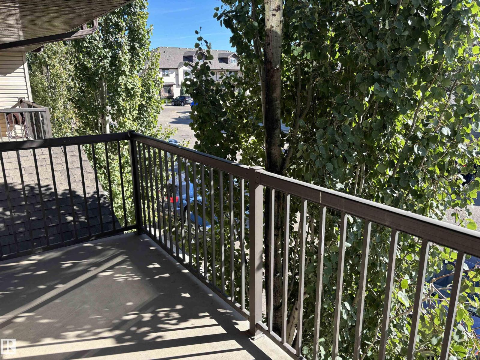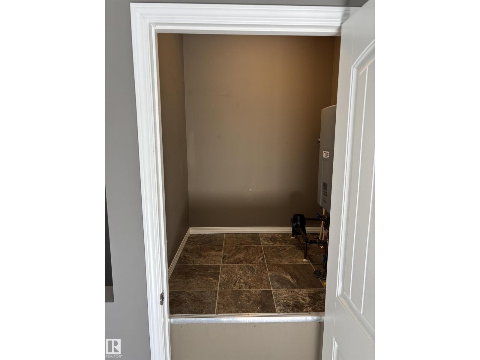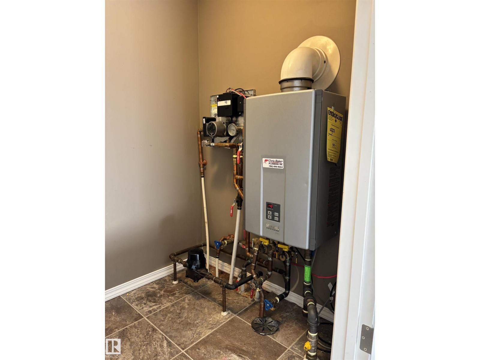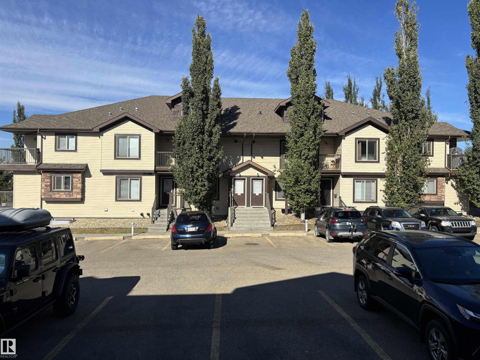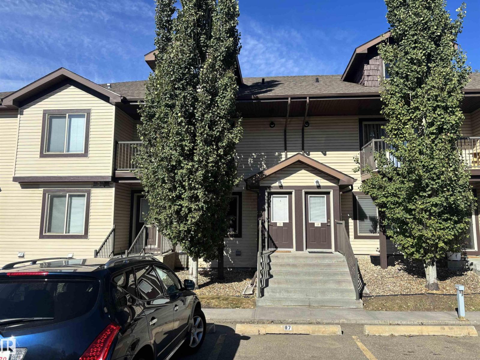#19 604 62 St Sw Edmonton, Alberta T6K 0K4
$199,900Maintenance, Exterior Maintenance, Insurance, Landscaping, Property Management, Other, See Remarks
$312.19 Monthly
Maintenance, Exterior Maintenance, Insurance, Landscaping, Property Management, Other, See Remarks
$312.19 MonthlyThe beautiful SW community of CHARLESWORTH is where you will find this very well maintained TOP FLOOR carriage style home with two good-sized bedrooms and a full 4-piece bathroom. Walk up to the open concept layout, a large living room featuring VAULTED CEILINGS allowing natural light to flow right through the unit, and walks out onto the SOUTH facing deck . A dedicated spot for your kitchen table and chairs at the top of the stairs. The large kitchen features bright white cabinets with dark countertops, a timeless subway tile backsplash, black appliances, a sit-at-island, and a walk-in corner pantry. Additional features include a walk in laundry room with extra storage, a linen closet and even more storage above the staircase. Just south of the Anthony Henday, and walking distance to HARVEST POINTE shopping center that has all your daily amenities. (id:47041)
Property Details
| MLS® Number | E4459142 |
| Property Type | Single Family |
| Neigbourhood | Charlesworth |
| Amenities Near By | Playground, Public Transit, Schools, Shopping |
| Features | No Animal Home, No Smoking Home |
| Parking Space Total | 1 |
| Structure | Deck |
Building
| Bathroom Total | 1 |
| Bedrooms Total | 2 |
| Amenities | Vinyl Windows |
| Appliances | Dishwasher, Dryer, Microwave Range Hood Combo, Refrigerator, Stove, Washer |
| Architectural Style | Carriage, Bungalow |
| Basement Type | None |
| Ceiling Type | Vaulted |
| Constructed Date | 2009 |
| Heating Type | Forced Air |
| Stories Total | 1 |
| Size Interior | 849 Ft2 |
| Type | Row / Townhouse |
Parking
| Stall |
Land
| Acreage | No |
| Land Amenities | Playground, Public Transit, Schools, Shopping |
| Size Irregular | 152.34 |
| Size Total | 152.34 M2 |
| Size Total Text | 152.34 M2 |
Rooms
| Level | Type | Length | Width | Dimensions |
|---|---|---|---|---|
| Upper Level | Living Room | 5.09 m | 3.71 m | 5.09 m x 3.71 m |
| Upper Level | Dining Room | 2.22 m | 3.26 m | 2.22 m x 3.26 m |
| Upper Level | Kitchen | 3.71 m | 3.33 m | 3.71 m x 3.33 m |
| Upper Level | Primary Bedroom | 3.39 m | 3.47 m | 3.39 m x 3.47 m |
| Upper Level | Bedroom 2 | 3.02 m | 2.8 m | 3.02 m x 2.8 m |
| Upper Level | Laundry Room | Measurements not available | ||
| Upper Level | Storage | Measurements not available |
https://www.realtor.ca/real-estate/28904133/19-604-62-st-sw-edmonton-charlesworth
